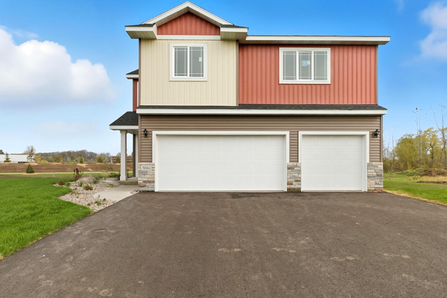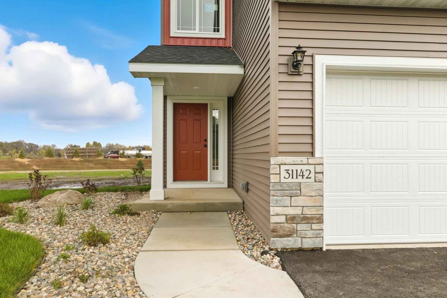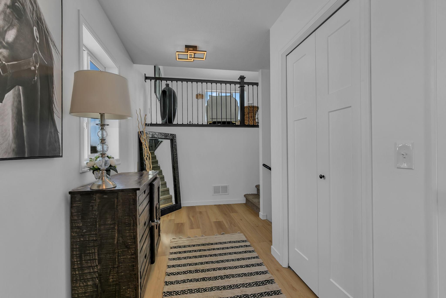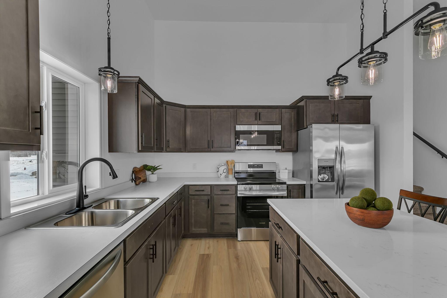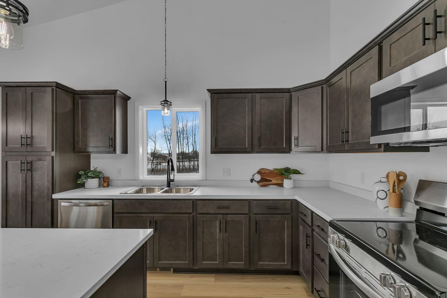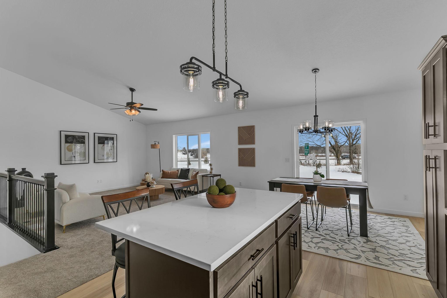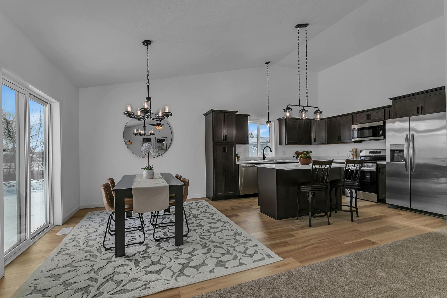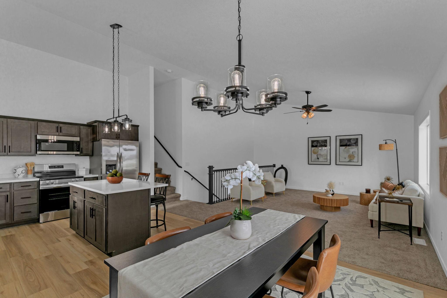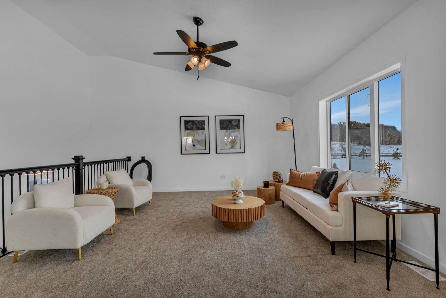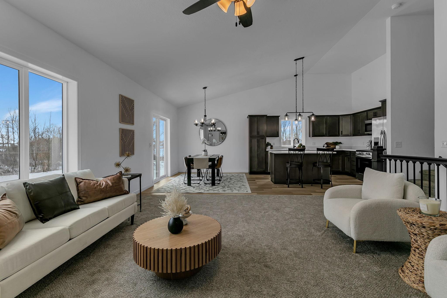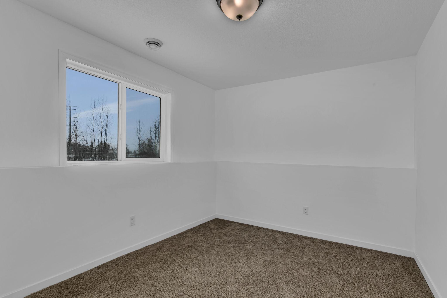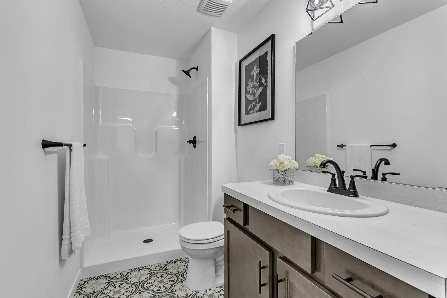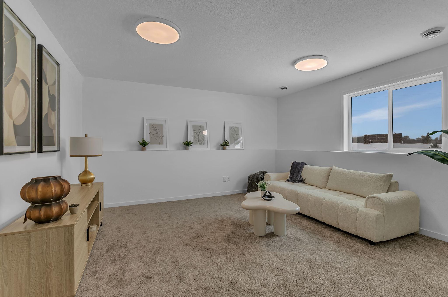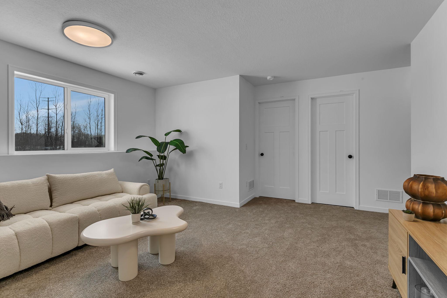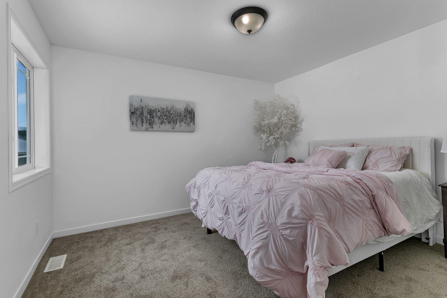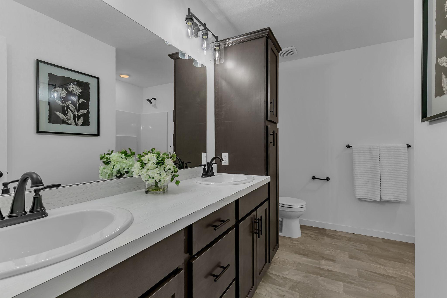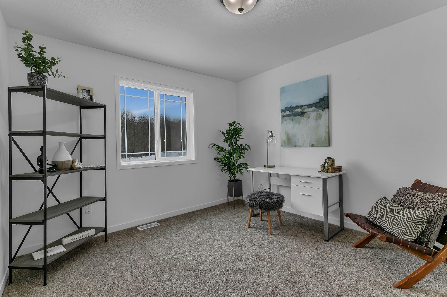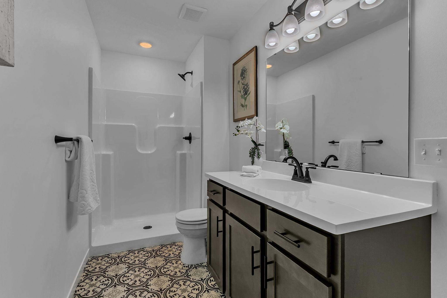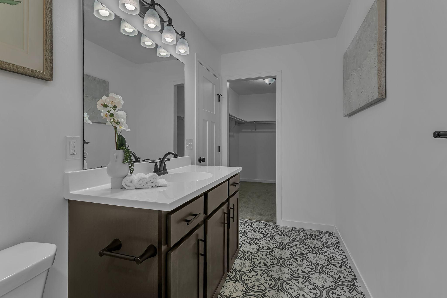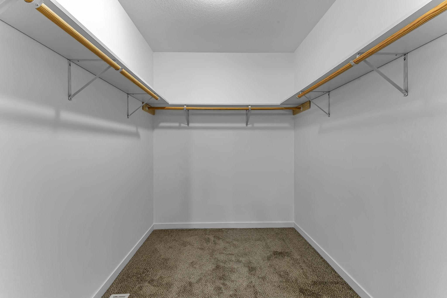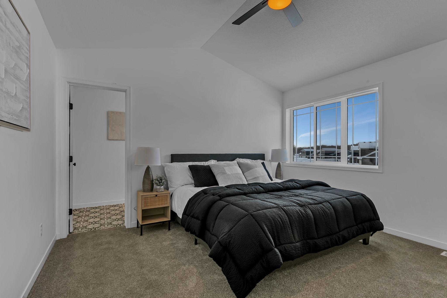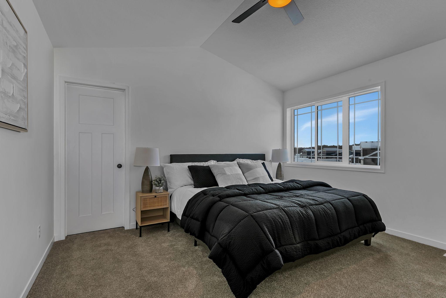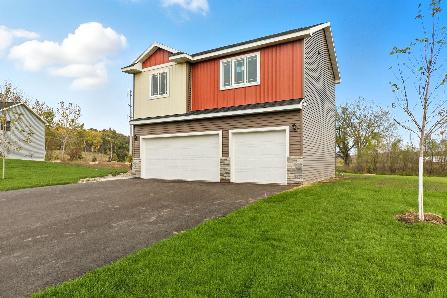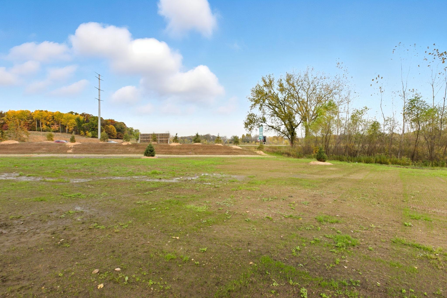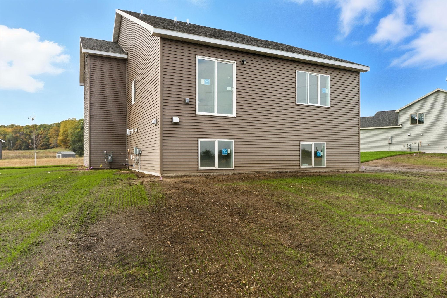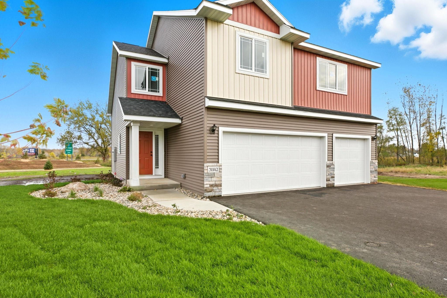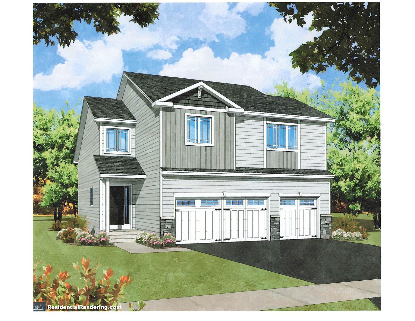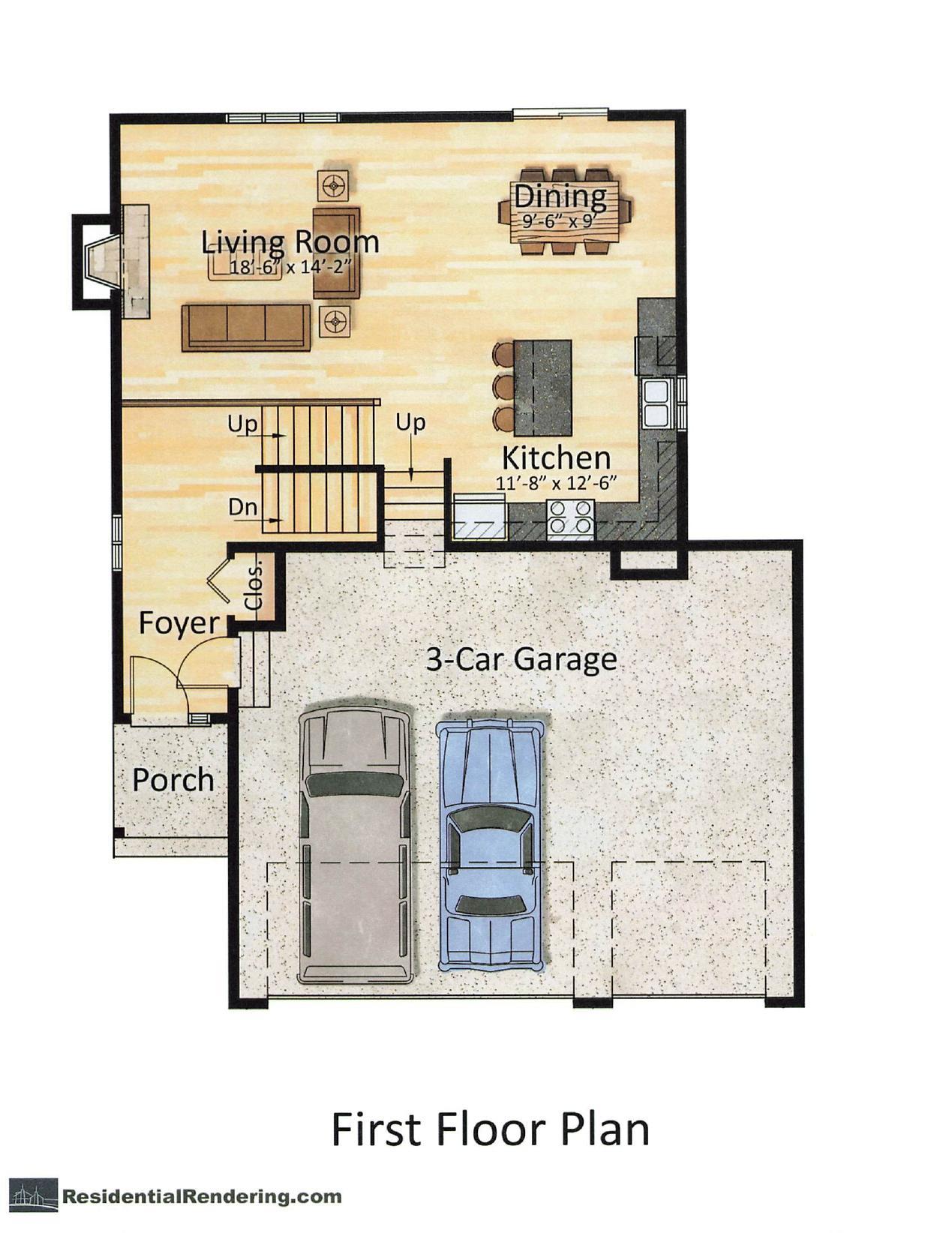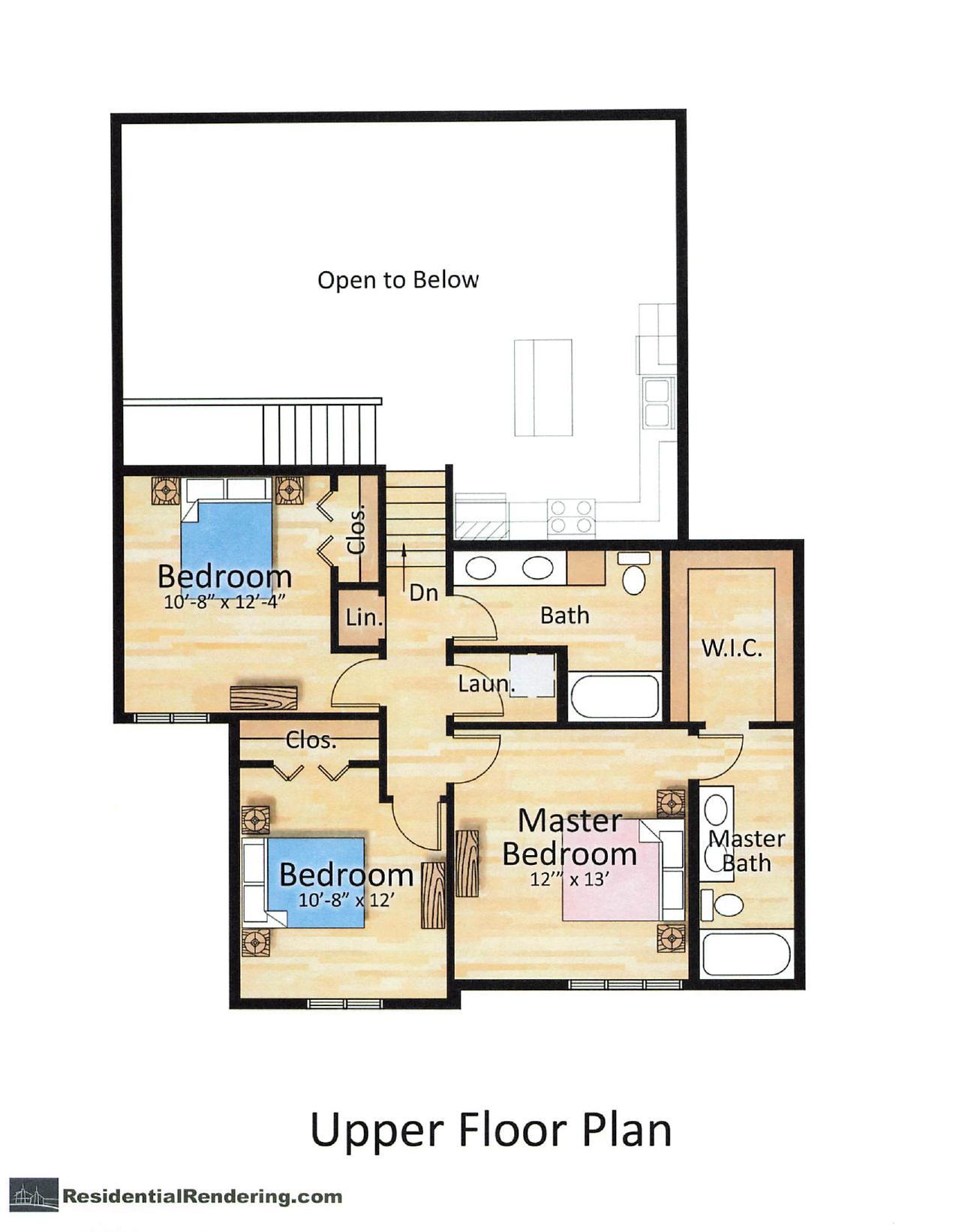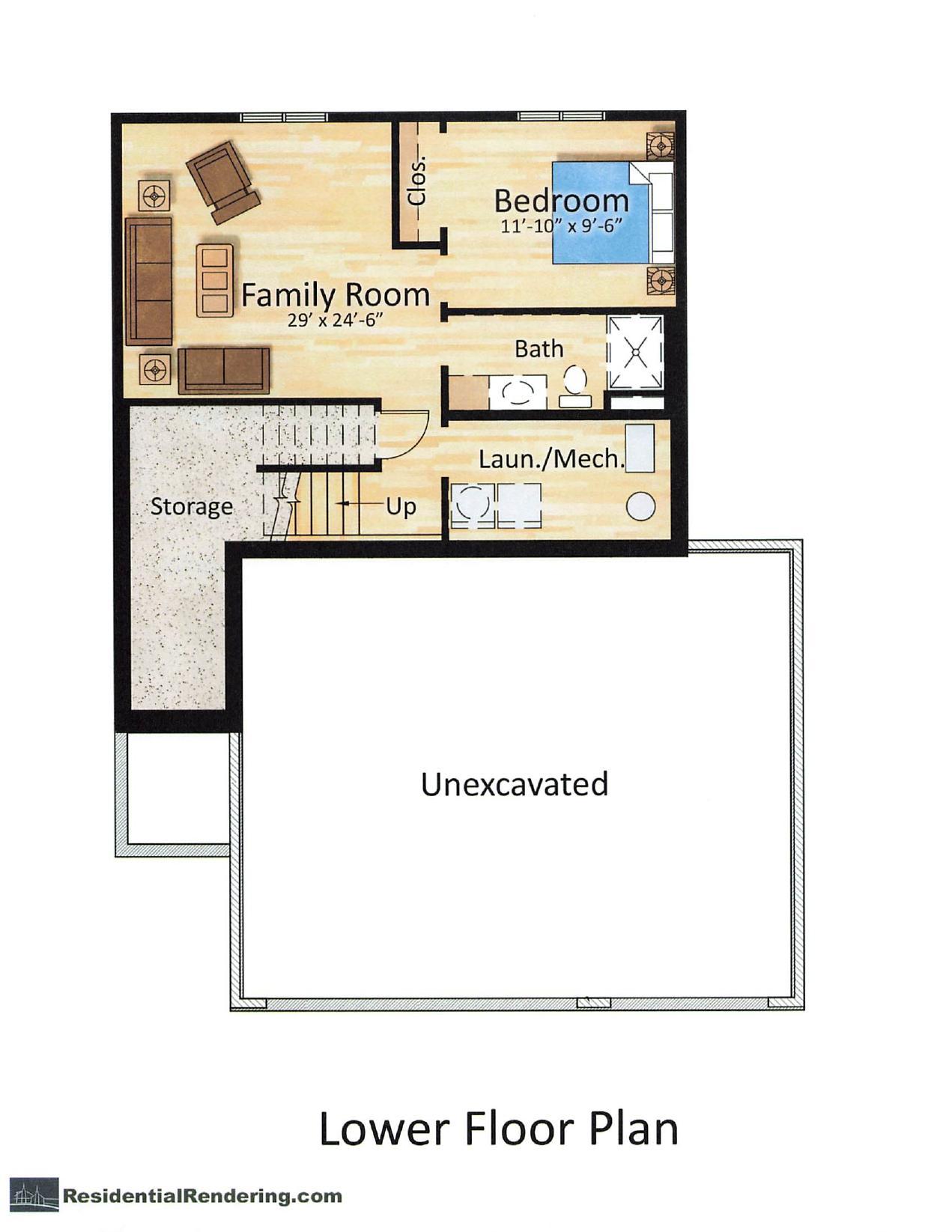
Property Listing
Description
This MUST-SEE NEW MODEL boasts a stunning open floor plan, featuring 4 bedrooms, 3 bathrooms, and a spacious 3-car garage. The large ½ acre yard is fully landscaped with underground irrigation. Ask us HOW your client can start building their dream home with very little down. The Savannah offers a lot of finished square footage for the money, including a fully finished basement. Enjoy engineered wood flooring in the kitchen, dining, and entry, with an upper-level laundry room conveniently close to the bedrooms. The Brentwood Hill development in Rockville has other models under construction. At Thomas Allen Homes, we build according to our selected home plans, allowing your clients to personalize their finishes, colors, and options. This community is now open for building, making it ideal for buyers who desire the convenience of city amenities paired with a charming small-town feel or enjoy wildlife in their backyard. Conveniently located across from Pleasant Lake public landing and Lions Park, it’s easy to launch your boat. Now is the ideal time to turn your dreams into reality and secure your spot in a tranquil neighborhood! This stunning home is one of four available floor plans, featuring a gorgeous three-level split. The Rocori School District is currently accepting open enrollment. Come experience a rural character new build close to major city amenities. Buyers and their agents are responsible for verifying all measurements.Property Information
Status: Active
Sub Type: ********
List Price: $419,900
MLS#: 6788231
Current Price: $419,900
Address: 31142 Terra Vista Lane, Rockville, MN 56369
City: Rockville
State: MN
Postal Code: 56369
Geo Lat: 45.504828
Geo Lon: -94.275639
Subdivision: Brentwood Hill Second Add
County: Stearns
Property Description
Year Built: 2025
Lot Size SqFt: 29029
Gen Tax: 414
Specials Inst: 0
High School: St. Cloud
Square Ft. Source:
Above Grade Finished Area:
Below Grade Finished Area:
Below Grade Unfinished Area:
Total SqFt.: 2341
Style: Array
Total Bedrooms: 4
Total Bathrooms: 3
Total Full Baths: 3
Garage Type:
Garage Stalls: 3
Waterfront:
Property Features
Exterior:
Roof:
Foundation:
Lot Feat/Fld Plain:
Interior Amenities:
Inclusions: ********
Exterior Amenities:
Heat System:
Air Conditioning:
Utilities:


