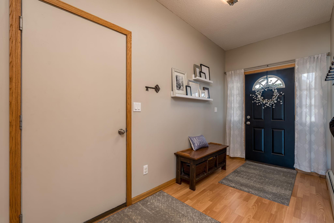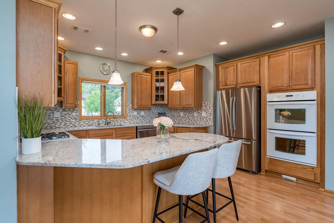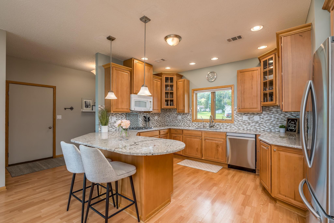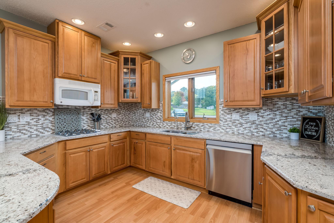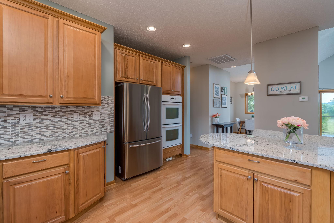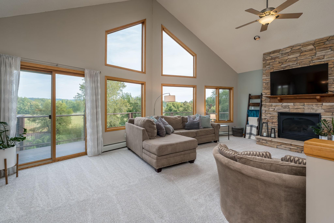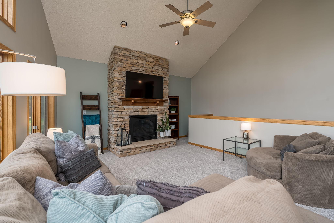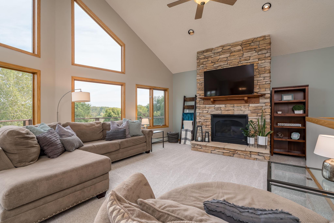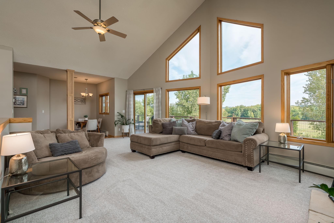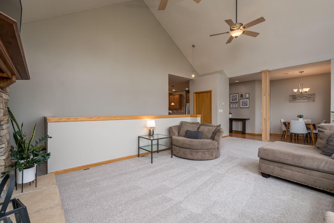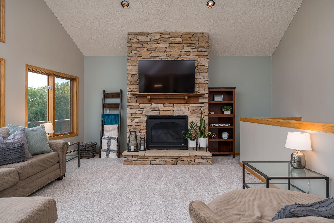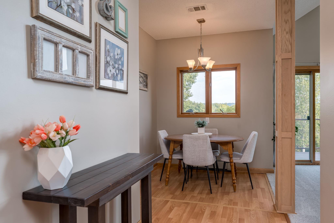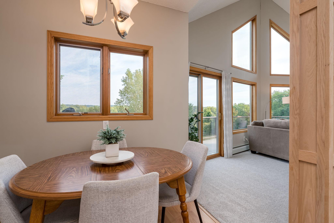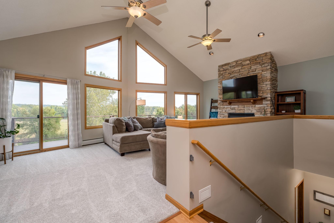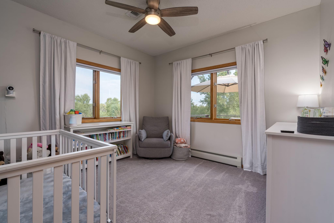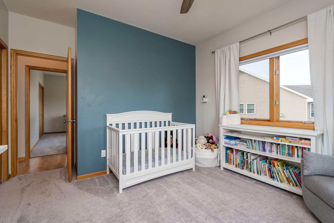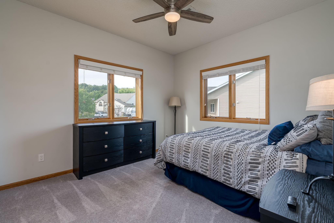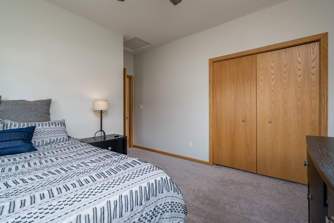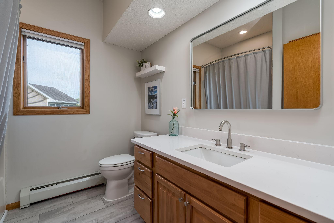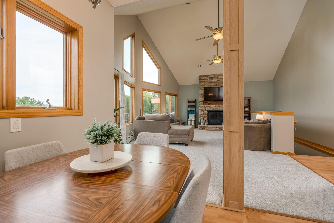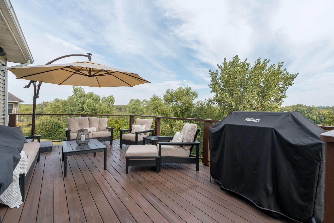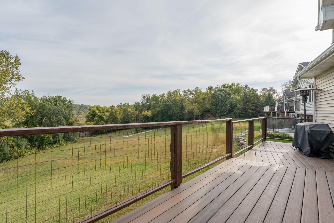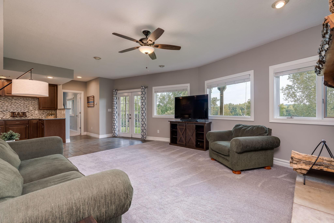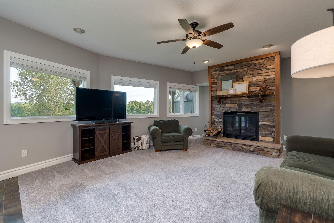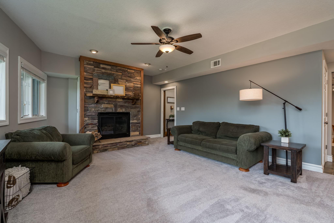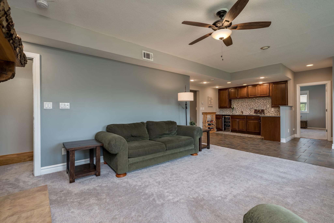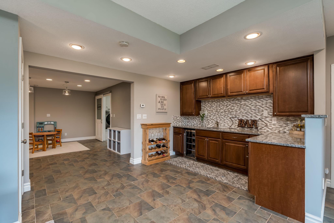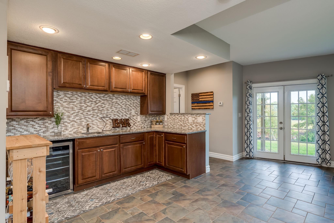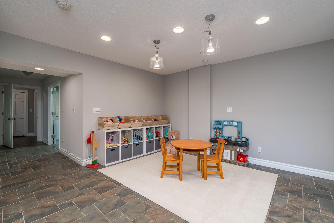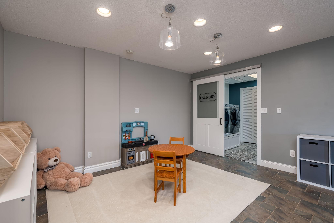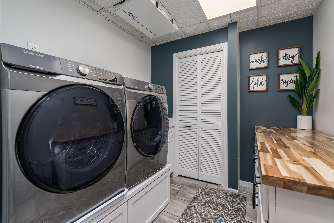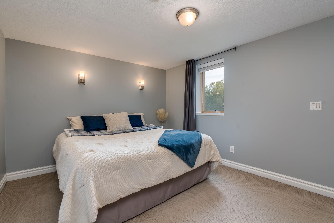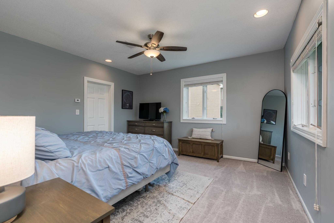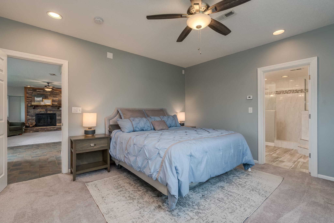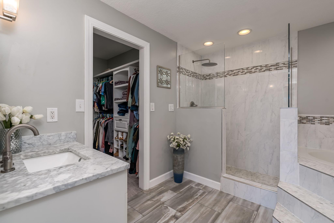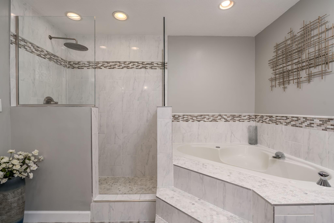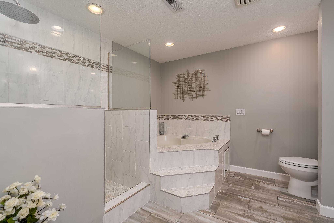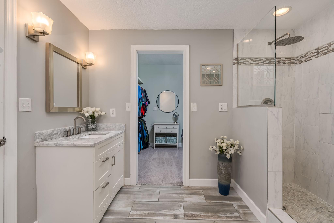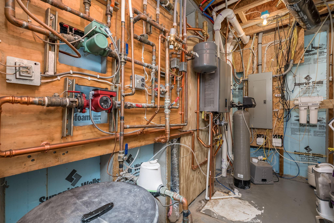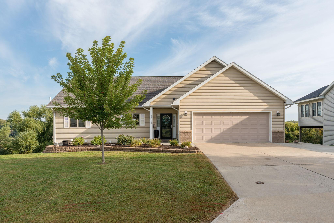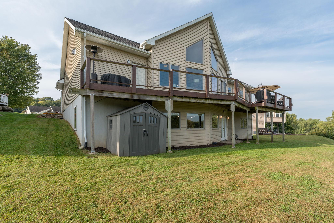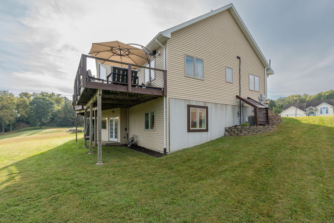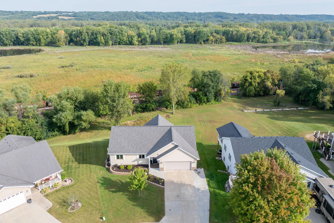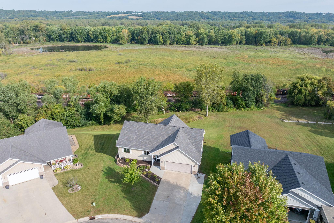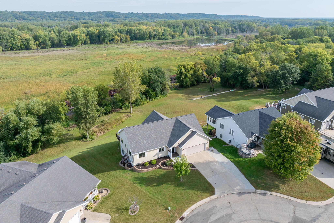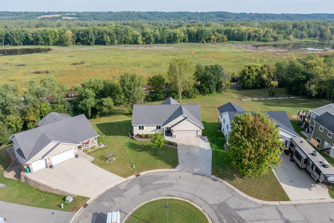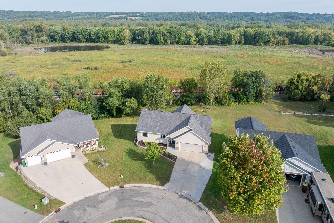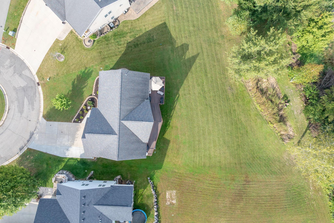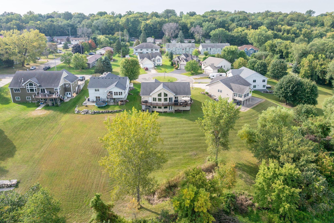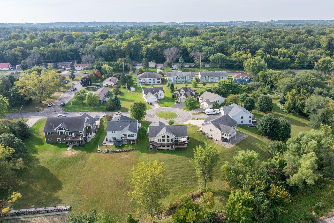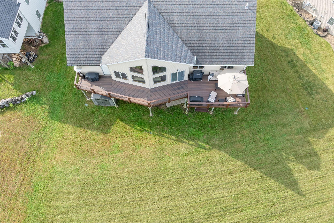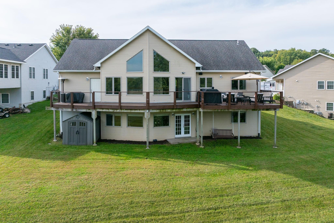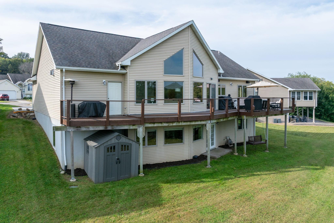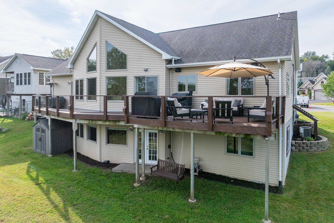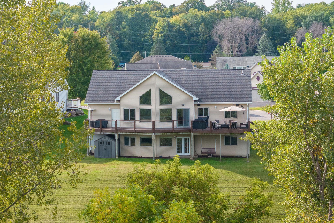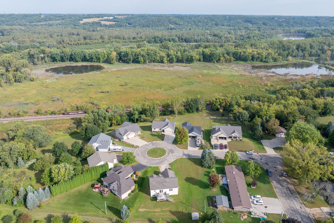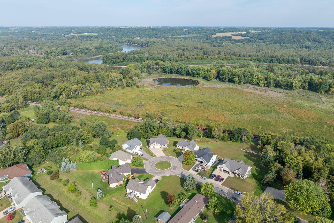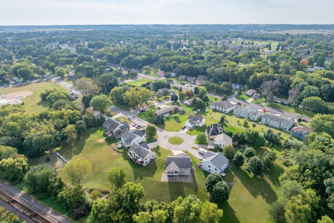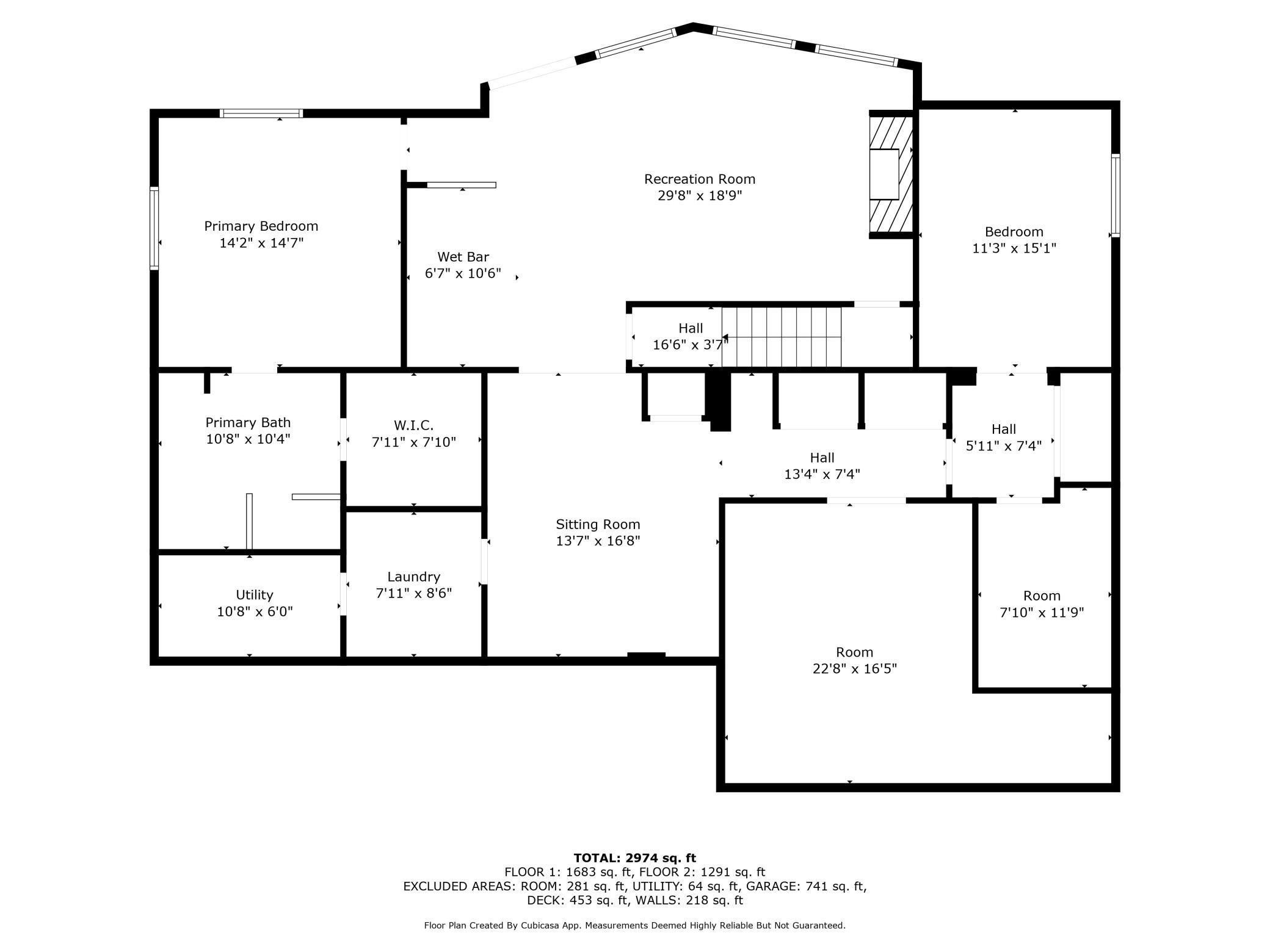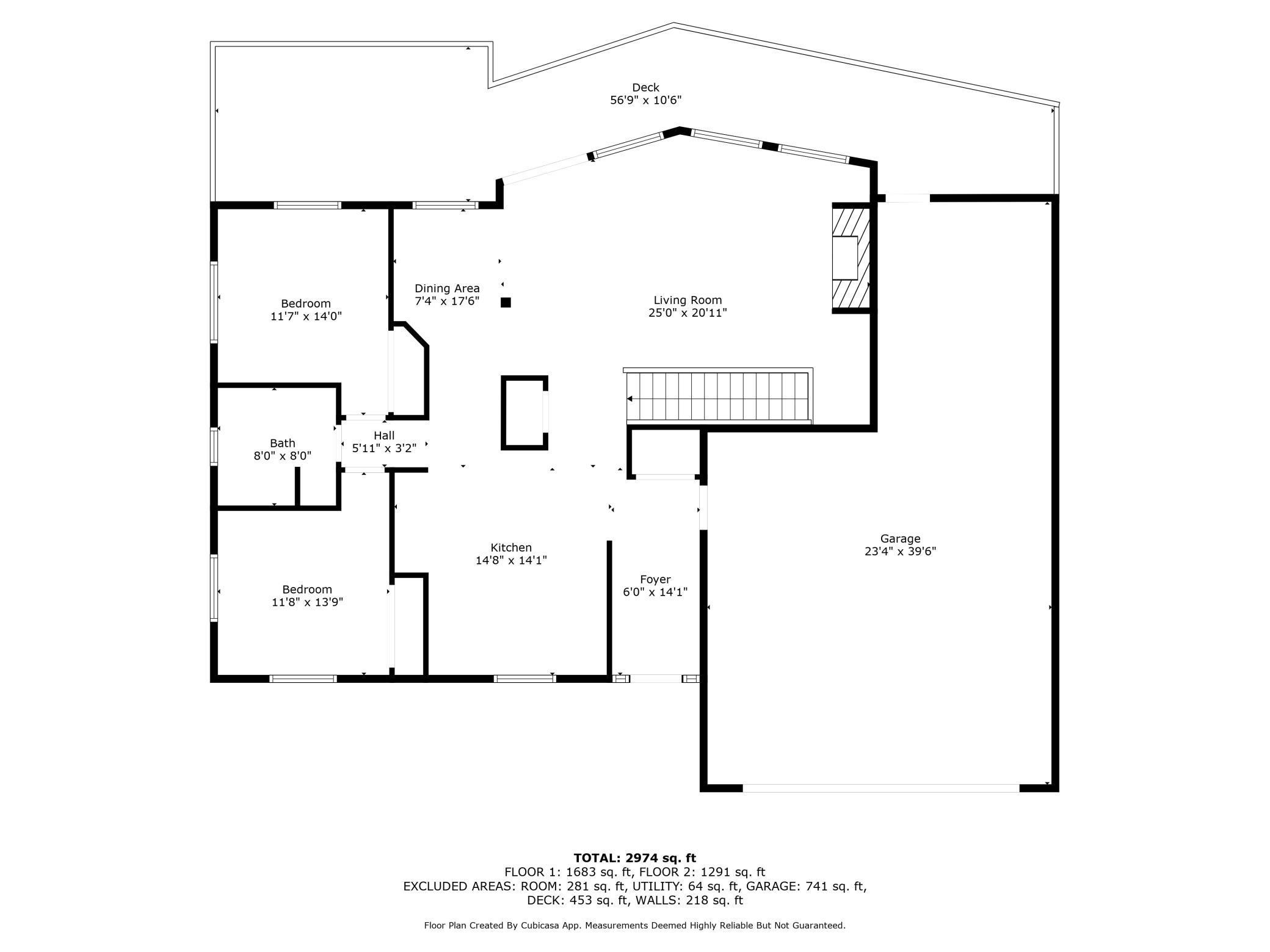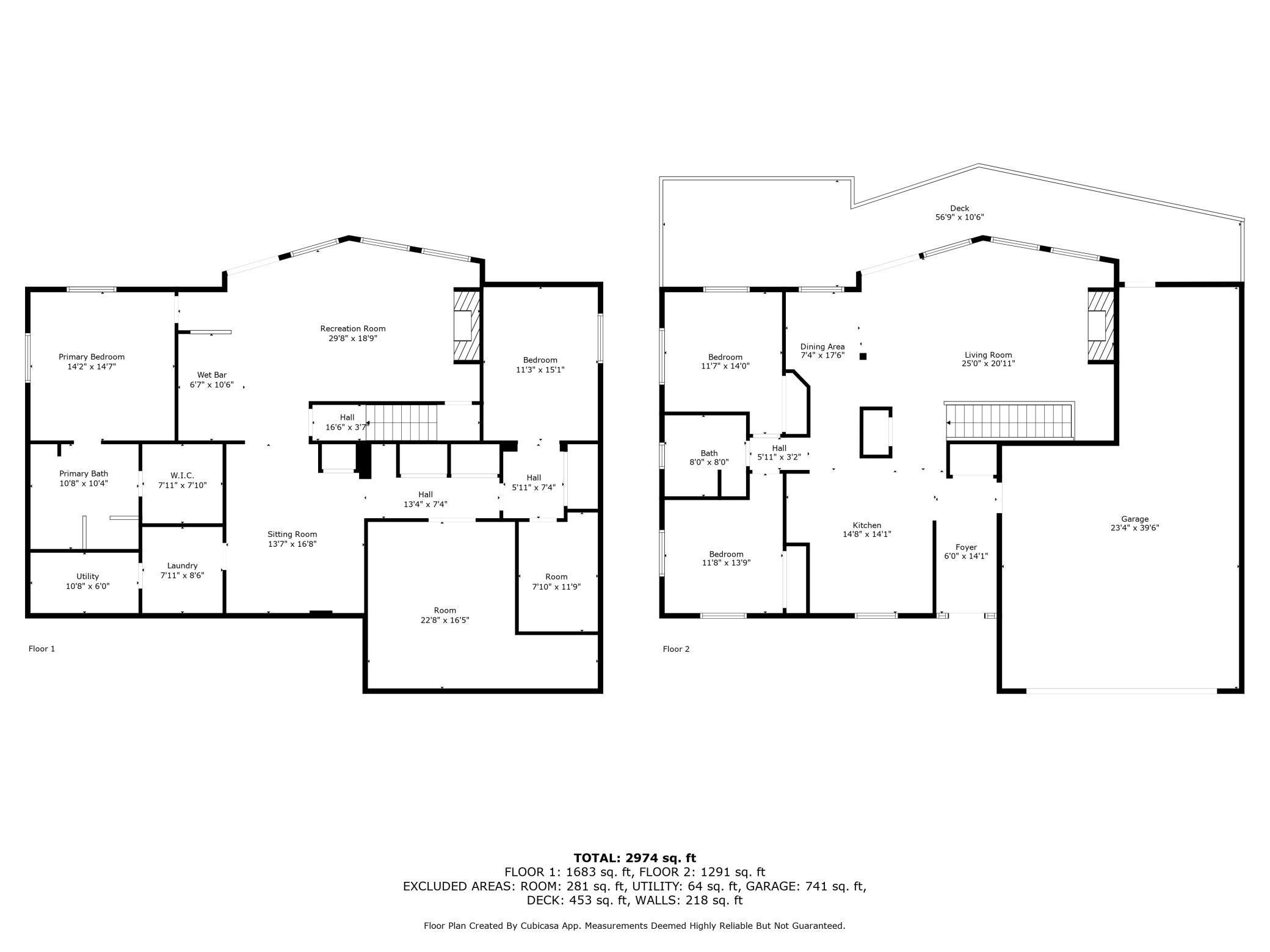
Property Listing
Description
Welcome to this beautifully updated 4-bedroom, 2-bath home located in a cul-de-sac on the outskirts of Belle Plaine, overlooking the scenic Minnesota River Valley. From the moment you arrive, you'll notice the care and attention poured into every detail of this move-in ready property. The spacious layout offers comfort and functionality, while the 3-stall tandem garage provides ample room for vehicles, storage, or a workshop. Step out onto the maintenance free, wrap around deck and enjoy peaceful views of your private backyard with no neighbors behind—an ideal setting for quiet mornings or evening gatherings with views of both sunrises and sunsets. Inside, the home boasts a long list of thoughtful upgrades, including two gas floor-to-ceiling stone fireplaces, a tankless water heater and boiler system installed in 2023, a new air conditioning unit installed in 2020, and major renovations to both bathrooms, including in floor heat. Newer appliances and fresh finishes are complemented by plush new carpet throughout the home. Additional features include a wet bar and multi-use room on the lower level, heated floors, reverse osmosis water filtration system, garage door opener with battery backup and an added concrete slab beside the garage for extra parking or storage. Every corner of this home has been enhanced with both beauty and practicality in mind. This is more than just a house—it’s a place to call home. Don’t miss your opportunity to experience it for yourself. Schedule your private showing today!Property Information
Status: Active
Sub Type: ********
List Price: $439,900
MLS#: 6787950
Current Price: $439,900
Address: 1008 W Court Street, Belle Plaine, MN 56011
City: Belle Plaine
State: MN
Postal Code: 56011
Geo Lat: 44.626581
Geo Lon: -93.782364
Subdivision: Ryans 1st Add
County: Scott
Property Description
Year Built: 2004
Lot Size SqFt: 21344.4
Gen Tax: 6260
Specials Inst: 0
High School: ********
Square Ft. Source:
Above Grade Finished Area:
Below Grade Finished Area:
Below Grade Unfinished Area:
Total SqFt.: 3372
Style: Array
Total Bedrooms: 4
Total Bathrooms: 2
Total Full Baths: 2
Garage Type:
Garage Stalls: 3
Waterfront:
Property Features
Exterior:
Roof:
Foundation:
Lot Feat/Fld Plain: Array
Interior Amenities:
Inclusions: ********
Exterior Amenities:
Heat System:
Air Conditioning:
Utilities:



