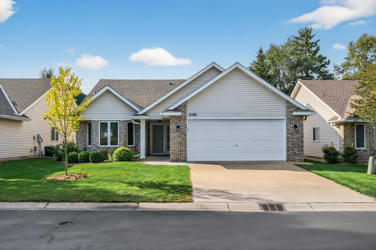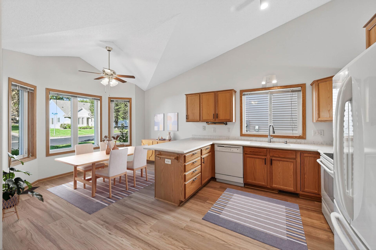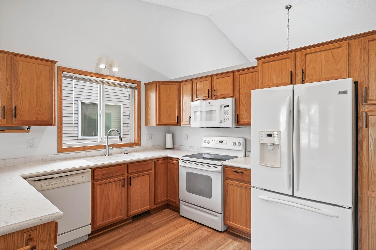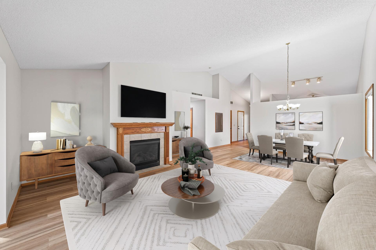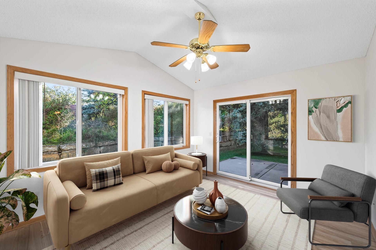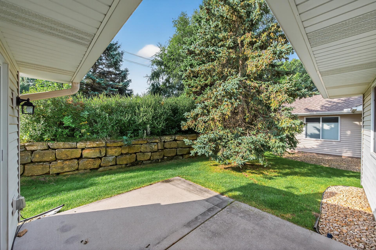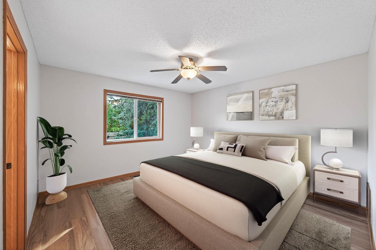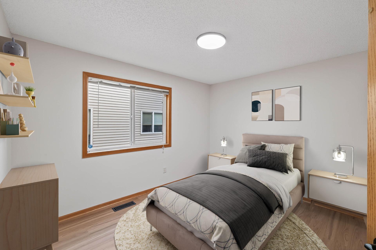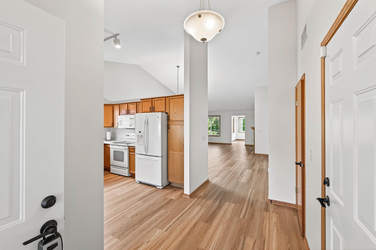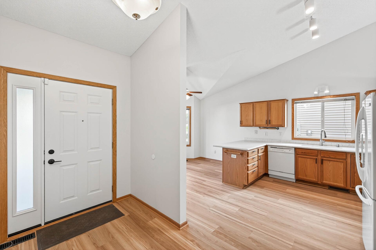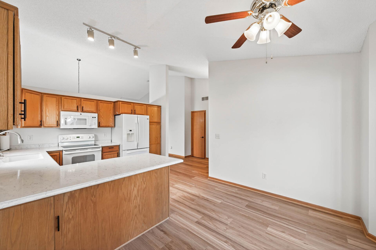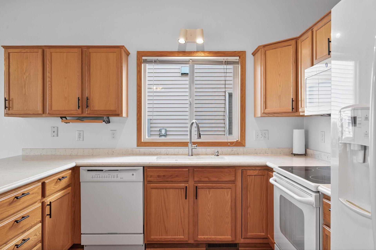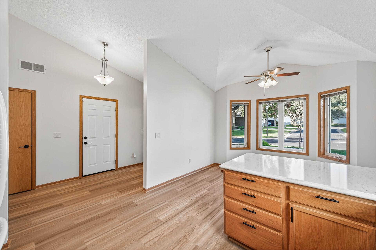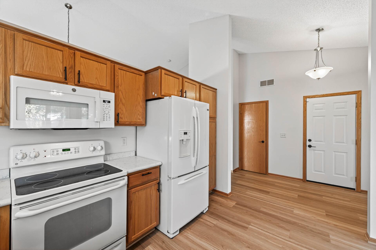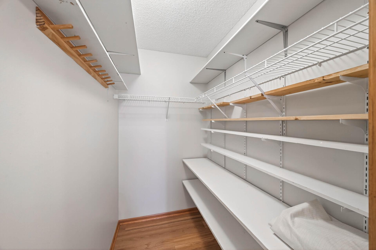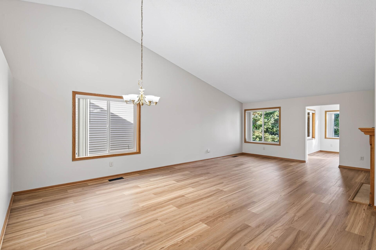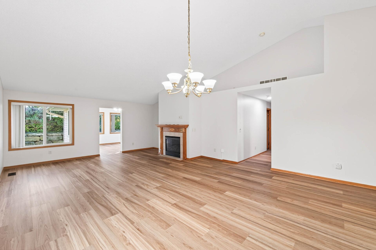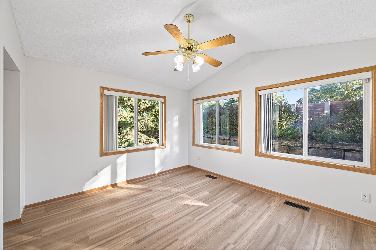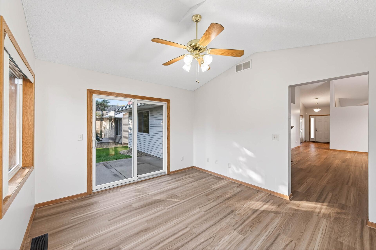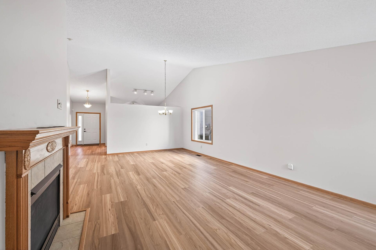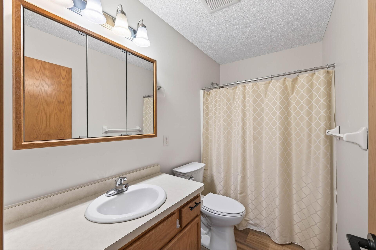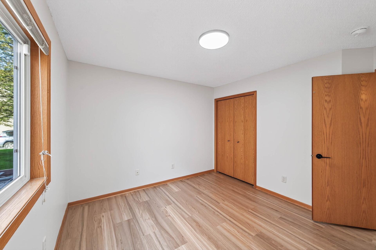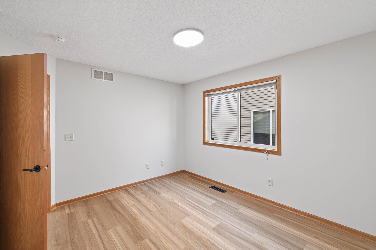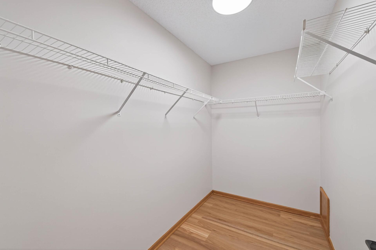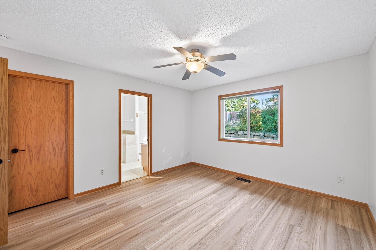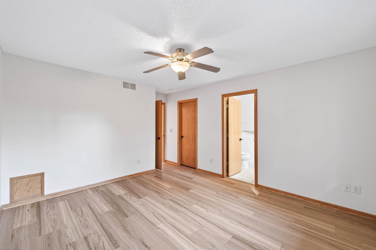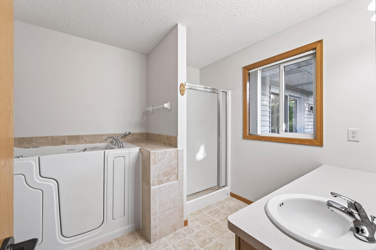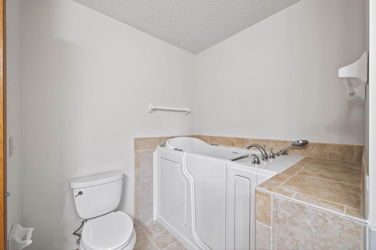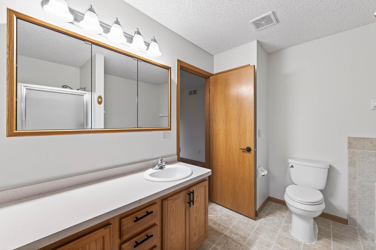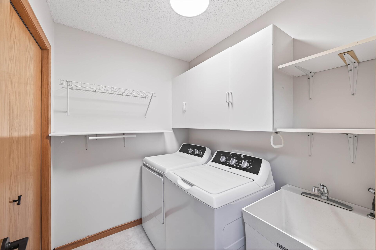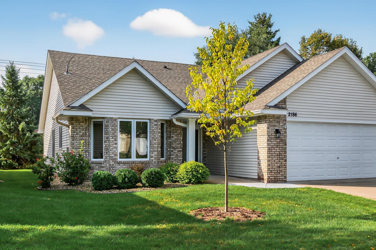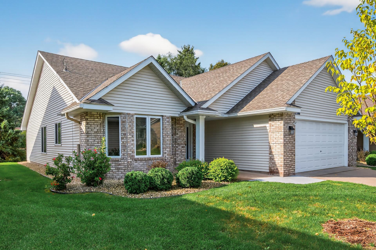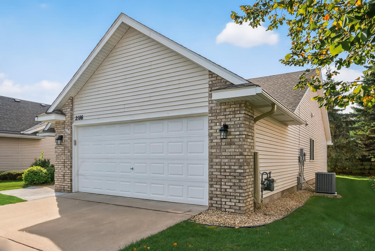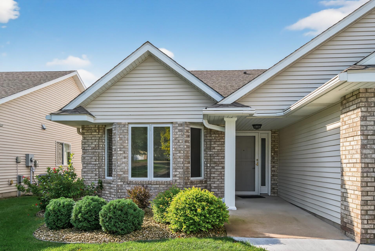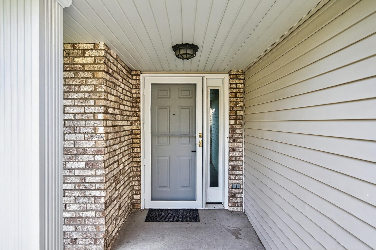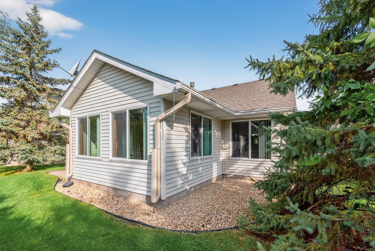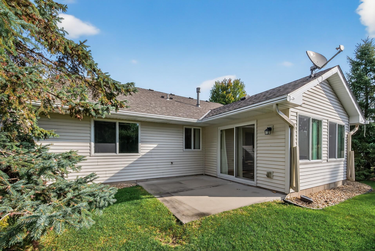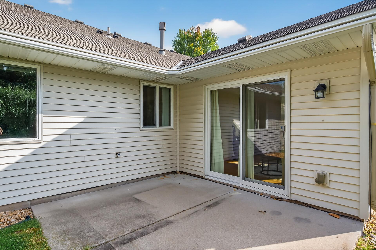
Property Listing
Description
Welcome to this wonderful one-level detached townhome in the well-maintained Ashley Oaks neighborhood of Coon Rapids. Designed for comfort and easy living, this home allows you to enjoy a low-maintenance lifestyle with association dues that cover lawn care, snow removal, sanitation, and more. Inside you’ll find a spacious and thoughtful floor plan featuring vaulted ceilings, living room with a gas fireplace, and a bright sunroom perfect for relaxation. The large eat-in kitchen and additional dining room provide plenty of space for gatherings, while the private patio extends your living space outdoors. The primary bedroom is complete with a walk-in closet and an ensuite bath featuring a walk-in jetted tub with sprayer and a separate shower. A second bedroom and bathroom offer flexibility for guests or a home office. The finished, attached 2-car garage includes an epoxy floor for durability and easy care. Numerous updates have already been completed, whole home freshly painted, newer roof with leaf guard gutters, furnace, AC, water heater, water softener, appliances (including washer and dryer), lever-style door handles, LVP flooring throughout, and a security system—giving you peace of mind and move-in readiness. With easy access to Hwy 10, plus shopping and restaurants just minutes away, this home blends fantastic updates, effortless living, and an ideal location.Property Information
Status: Active
Sub Type: ********
List Price: $349,900
MLS#: 6787835
Current Price: $349,900
Address: 2186 125th Lane NW, Minneapolis, MN 55448
City: Minneapolis
State: MN
Postal Code: 55448
Geo Lat: 45.197979
Geo Lon: -93.321928
Subdivision: Ashley Oaks
County: Anoka
Property Description
Year Built: 2004
Lot Size SqFt: 5227.2
Gen Tax: 3211.18
Specials Inst: 24.02
High School: ********
Square Ft. Source:
Above Grade Finished Area:
Below Grade Finished Area:
Below Grade Unfinished Area:
Total SqFt.: 1667
Style: Array
Total Bedrooms: 2
Total Bathrooms: 2
Total Full Baths: 2
Garage Type:
Garage Stalls: 2
Waterfront:
Property Features
Exterior:
Roof:
Foundation:
Lot Feat/Fld Plain: Array
Interior Amenities:
Inclusions: ********
Exterior Amenities:
Heat System:
Air Conditioning:
Utilities:


