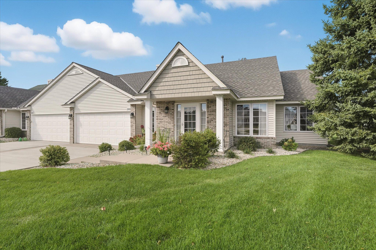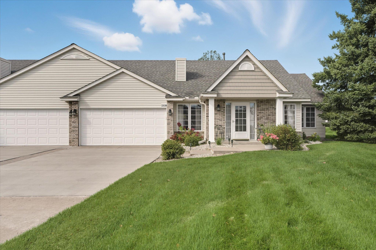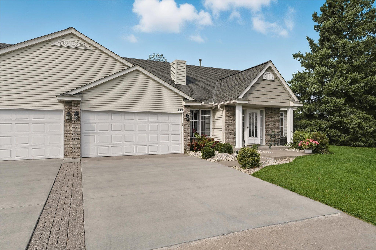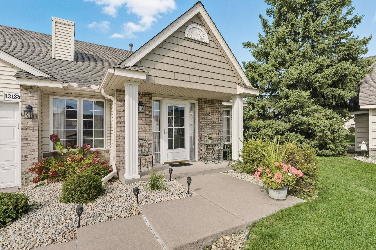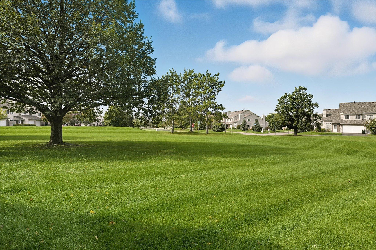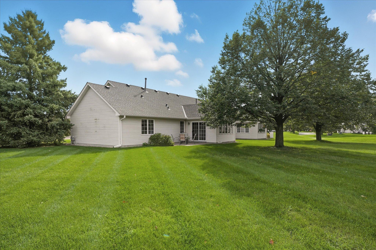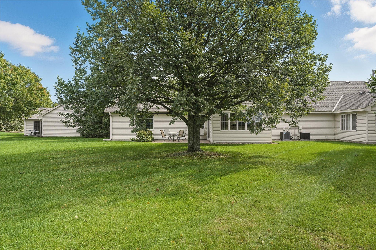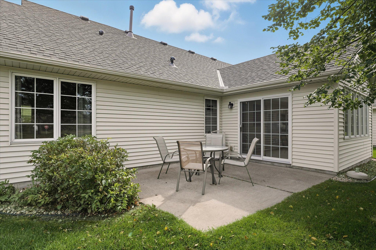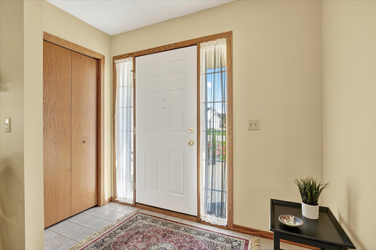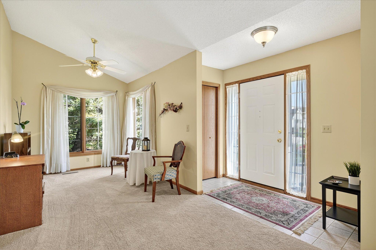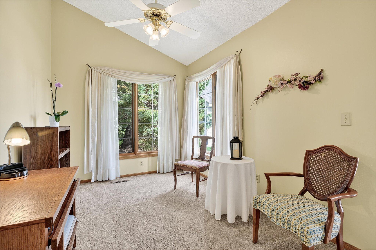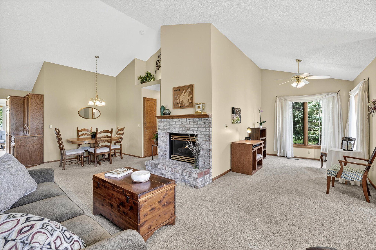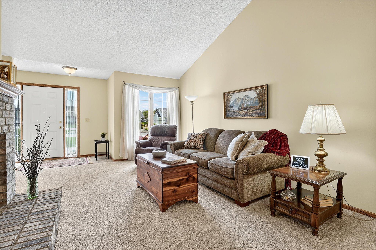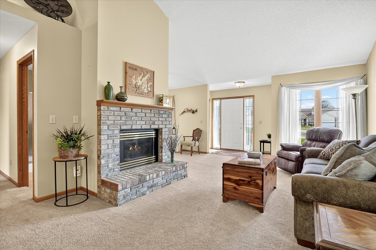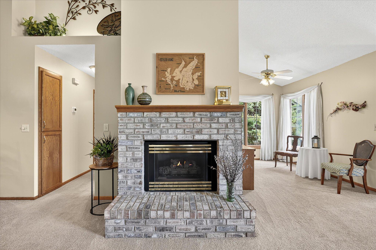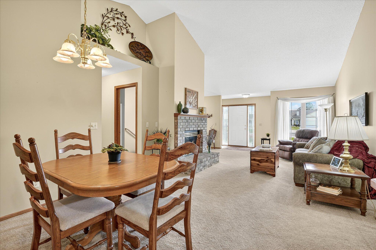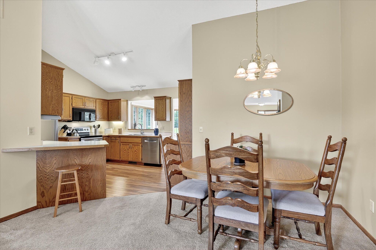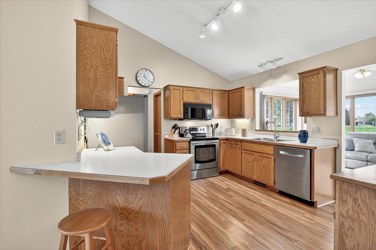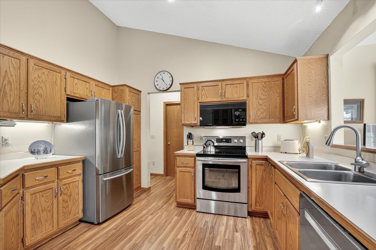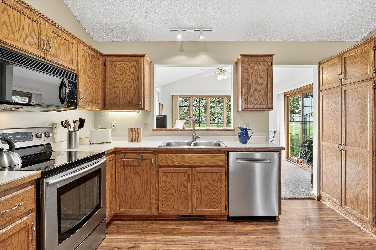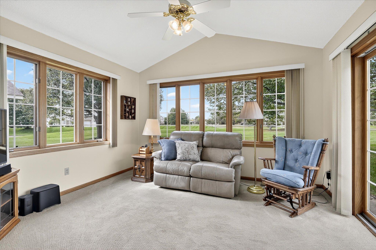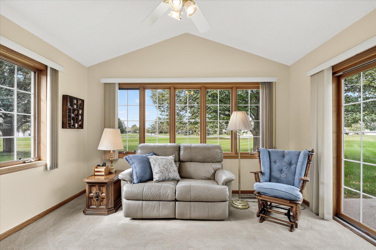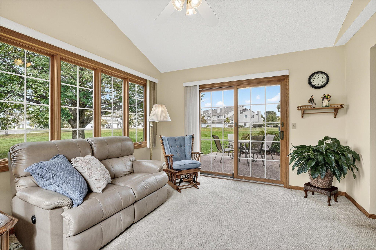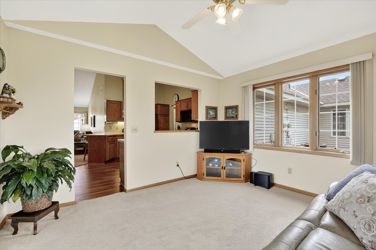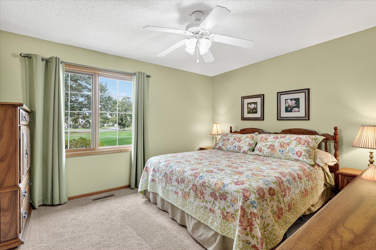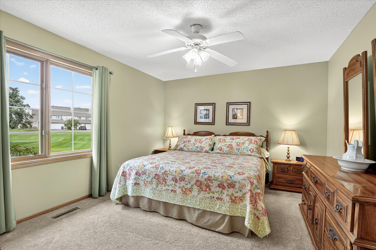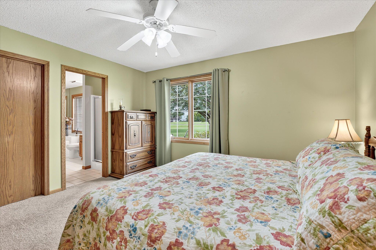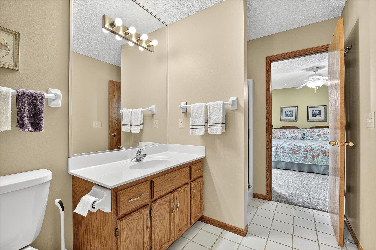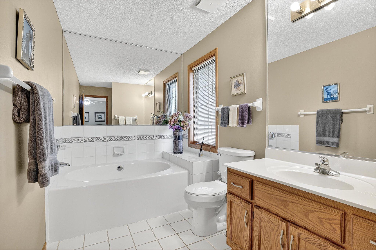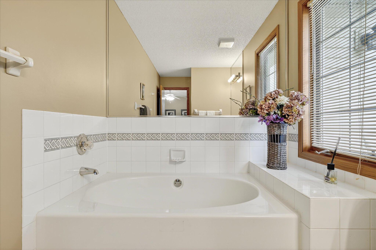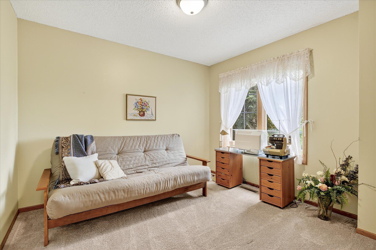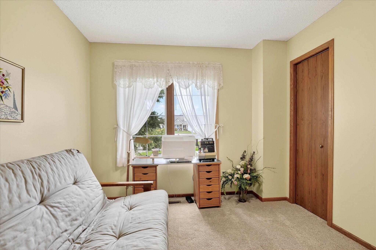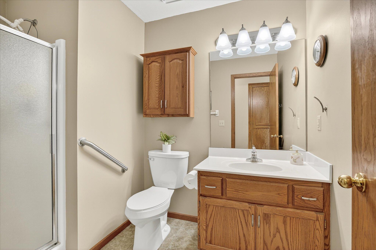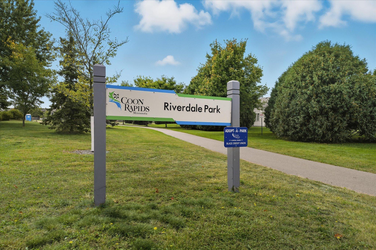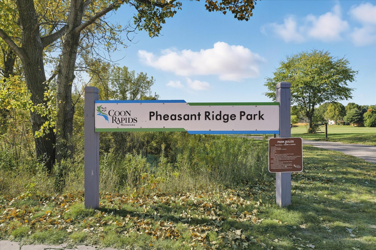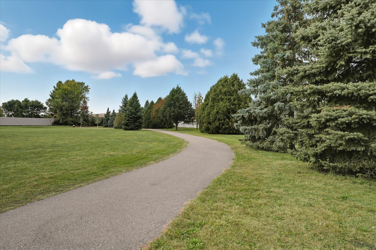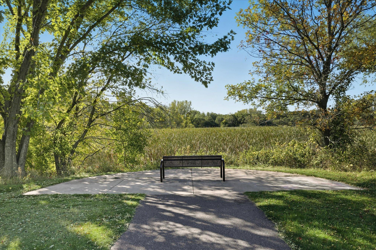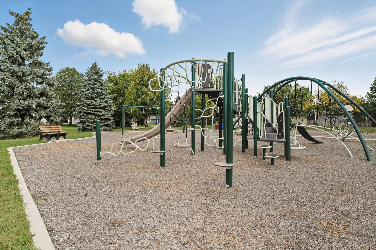
Property Listing
Description
Picture perfect one level townhome situated nicely on a quiet cul-de-sac of nicely manicured homes/yards! Great curb appeal with brick accents, beautiful landscaping, flowers & a small front patio. Inside you're greeted by an open, sunny, spacious layout with vaulted ceilings giving the "great room" affect. The living room has a cozy brick fireplace (gas) & opens to the flex room (can be used as office/den/extension of LR, etc.) on one side & the dining room/kitchen on the other. The dining area is convenient to kitchen for everyday dining yet plenty of space for guests. Enjoy cooking/entertaining in the generous sized kitchen with great cupboard/counter space, pantry, built-in hutch, small peninsula for casual eating, SS appliances & newer updated wood flooring. Kitchen is open to the bright & cheerful sunroom which has vaulted ceiling, overlooks a huge/flat back yard & walks out to private patio...truly a park like setting. 2 good sized BR's including a sizeable owners suite with private bath & walk-in closet. Relax in the owner's bath with a deep soaking tub & separate walk-in shower. There is also a common hall 3/4 bath for guests/convenience. Just off the kitchen you'll find the laundry/mechanical room, a walk-in storage closet & entry to the oversized 2-car gar. Note concrete driveway too. Very short drive to Riverdale shopping center, local restaurants, big box stores & healthcare. Nice...come check it out! Note - Google maps brings you to wrong location, use Apple maps or other.Property Information
Status: Active
Sub Type: ********
List Price: $300,000
MLS#: 6787746
Current Price: $300,000
Address: 13138 Rose Street NW, Minneapolis, MN 55448
City: Minneapolis
State: MN
Postal Code: 55448
Geo Lat: 45.209821
Geo Lon: -93.355142
Subdivision: Shenandoah Park
County: Anoka
Property Description
Year Built: 1994
Lot Size SqFt: 4356
Gen Tax: 2991
Specials Inst: 0
High School: ********
Square Ft. Source:
Above Grade Finished Area:
Below Grade Finished Area:
Below Grade Unfinished Area:
Total SqFt.: 1466
Style: Array
Total Bedrooms: 2
Total Bathrooms: 2
Total Full Baths: 1
Garage Type:
Garage Stalls: 2
Waterfront:
Property Features
Exterior:
Roof:
Foundation:
Lot Feat/Fld Plain:
Interior Amenities:
Inclusions: ********
Exterior Amenities:
Heat System:
Air Conditioning:
Utilities:


