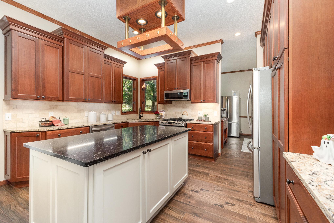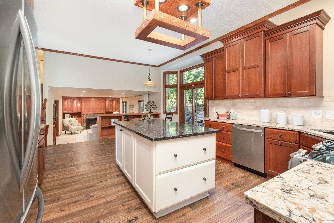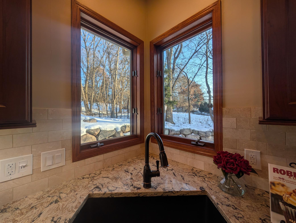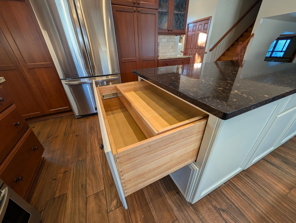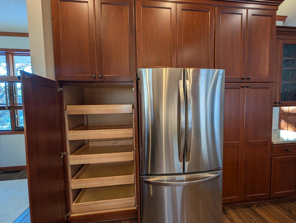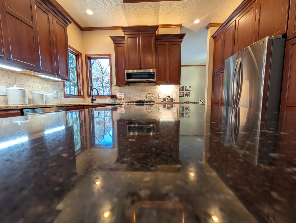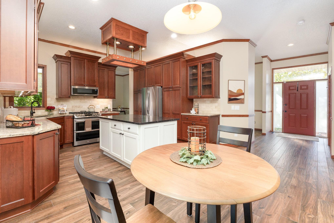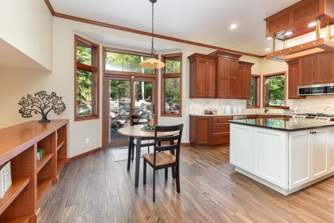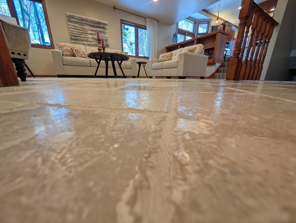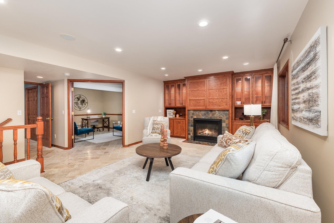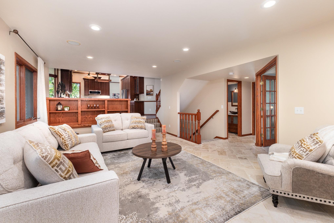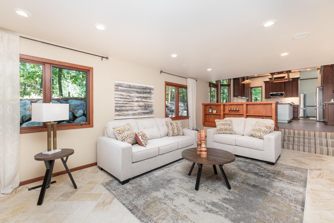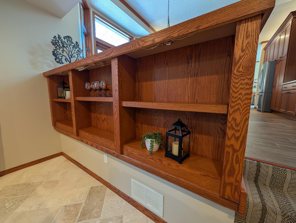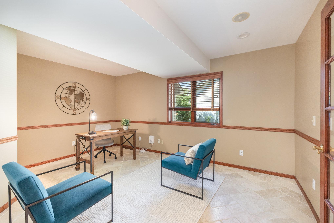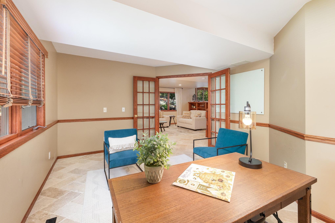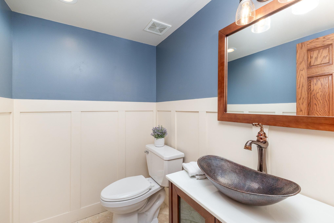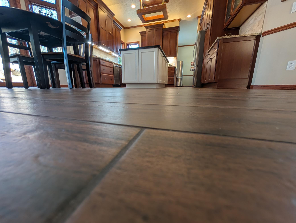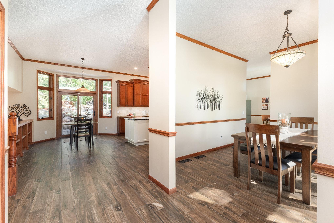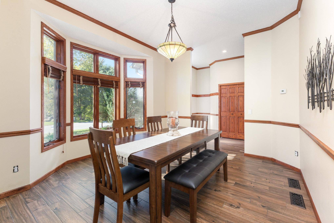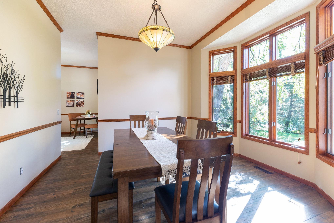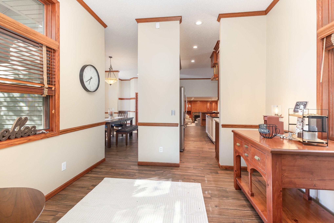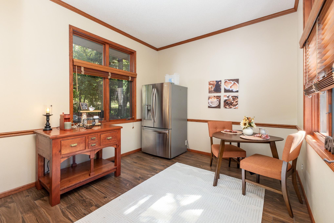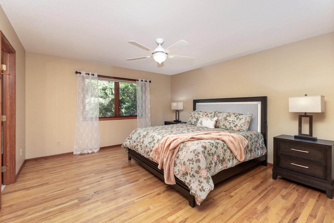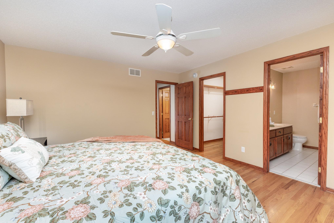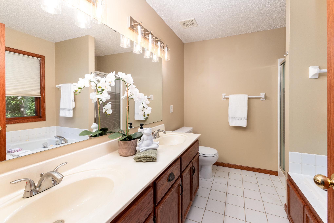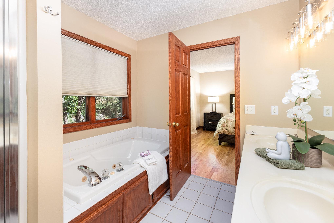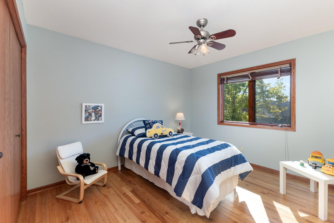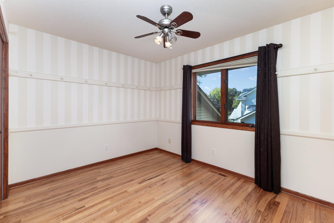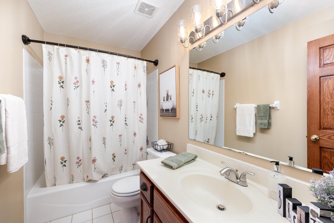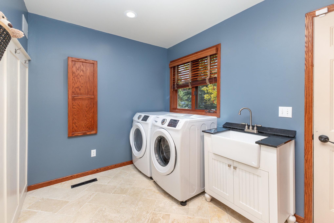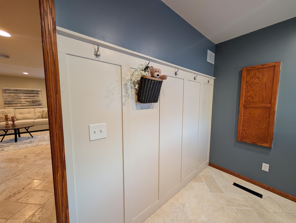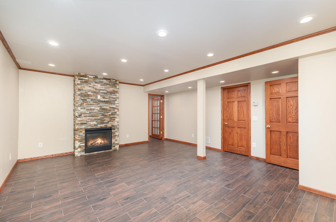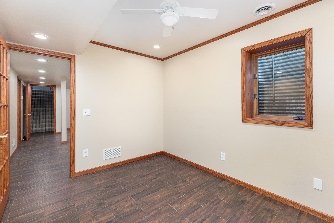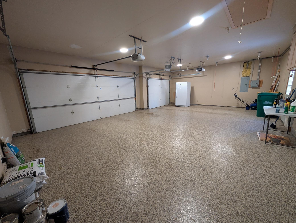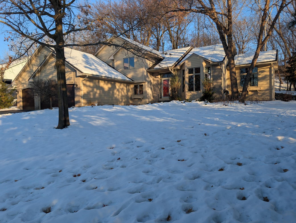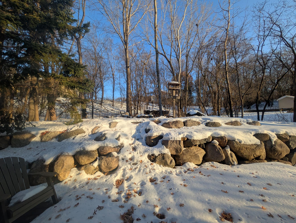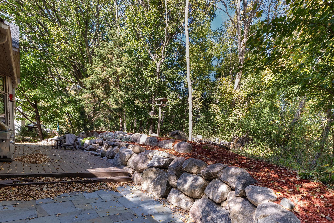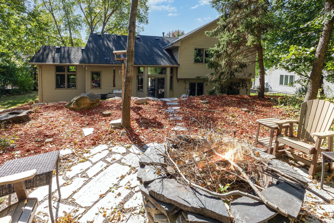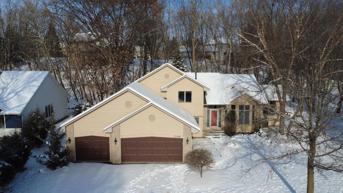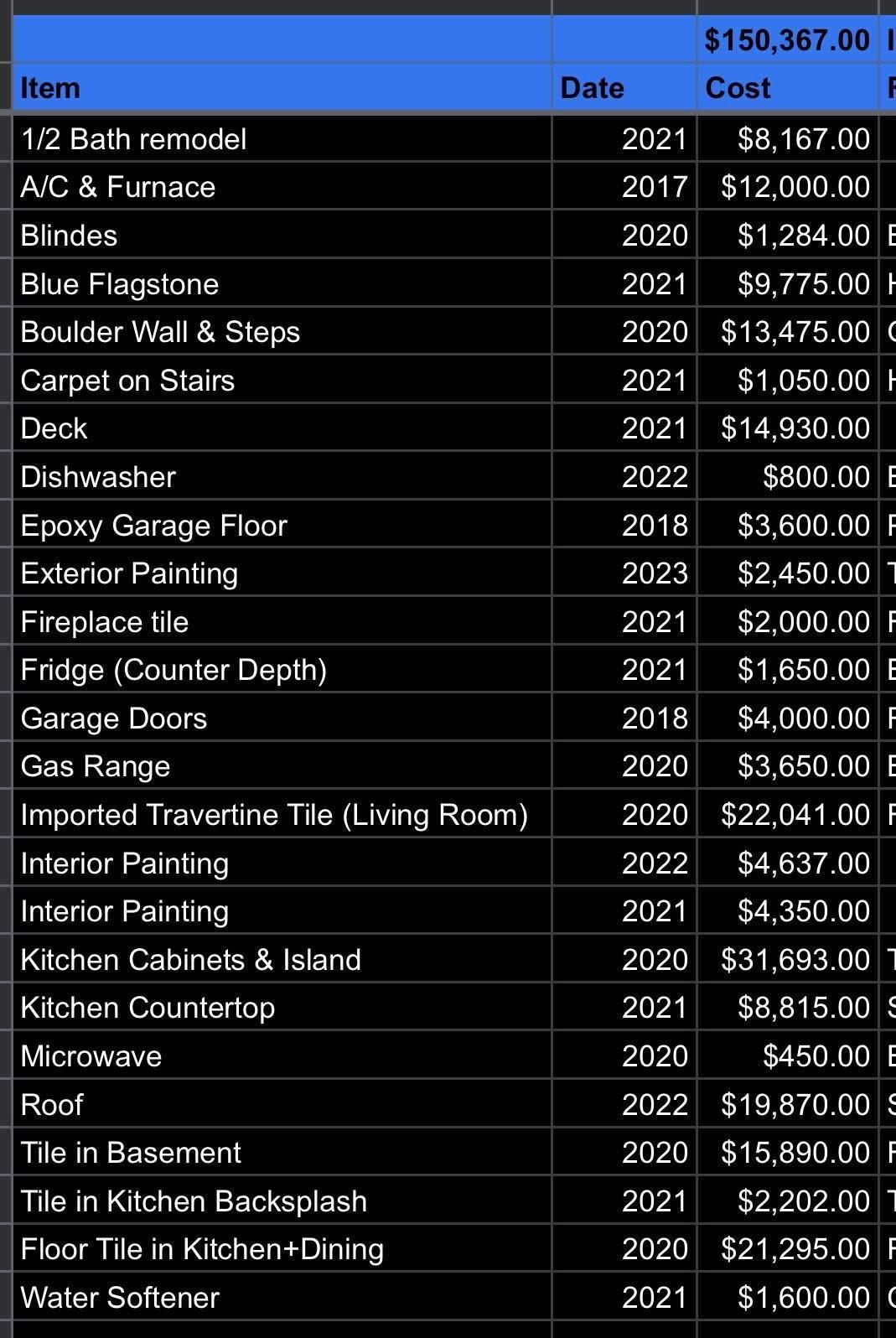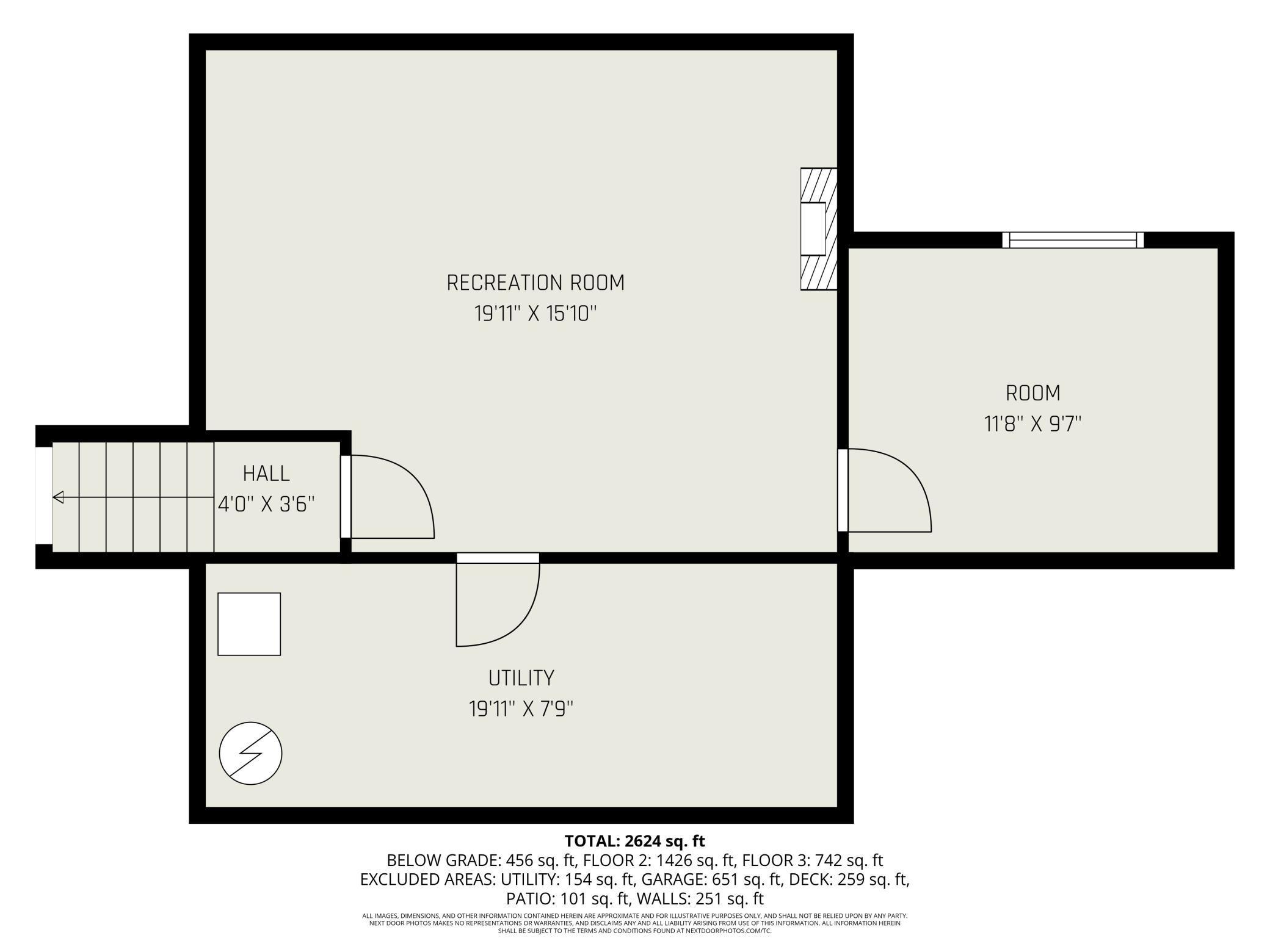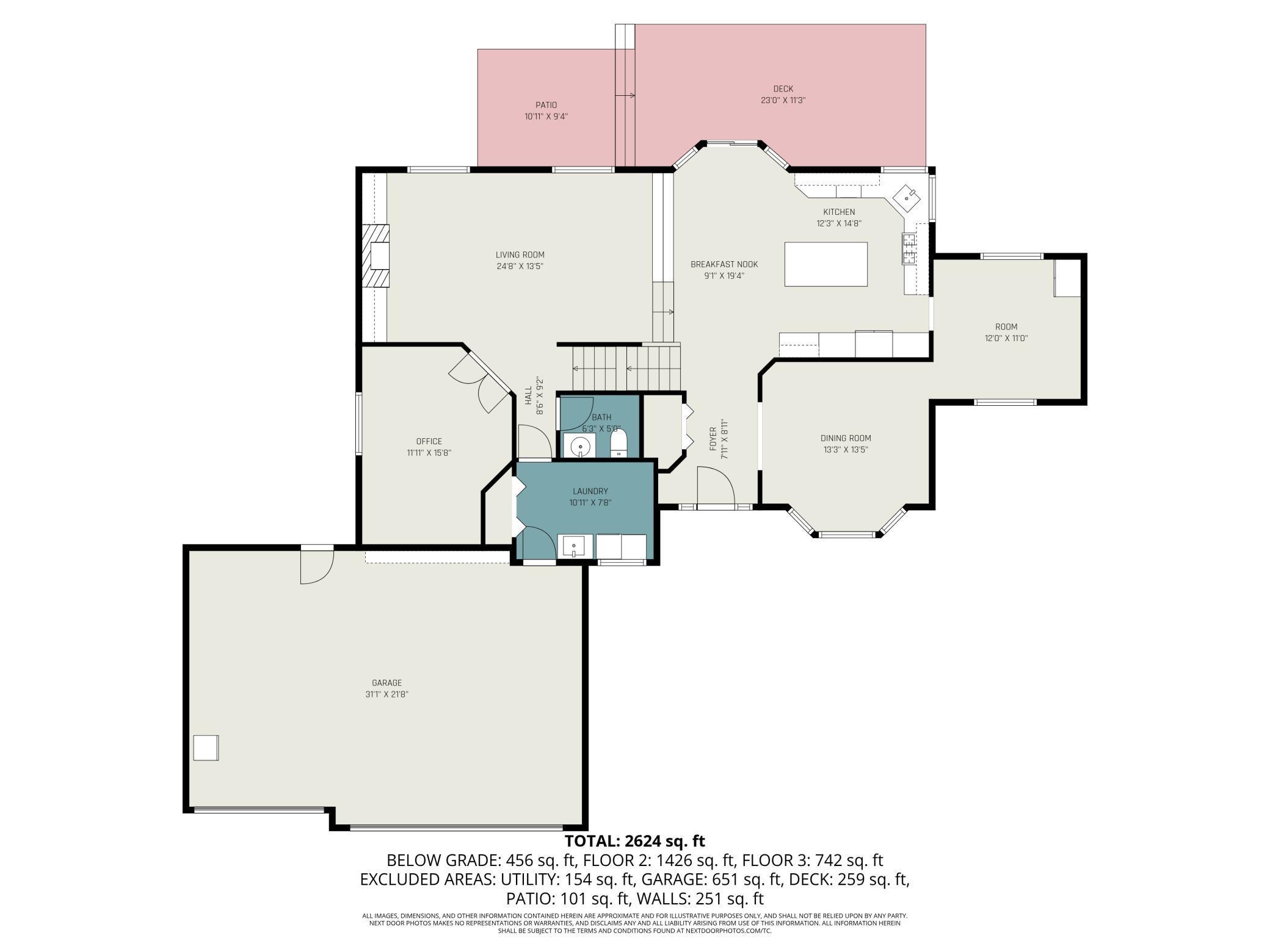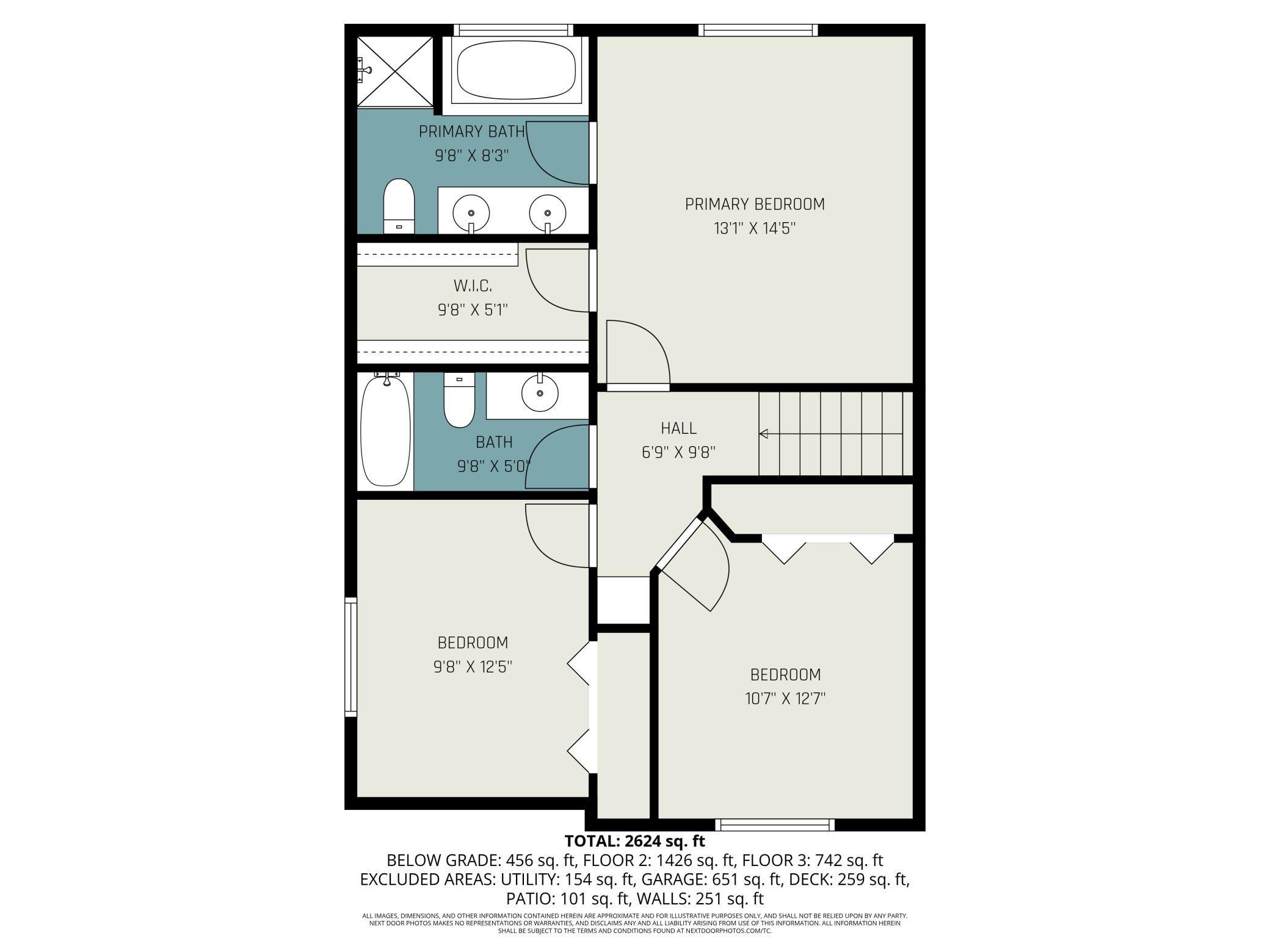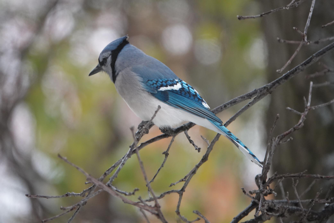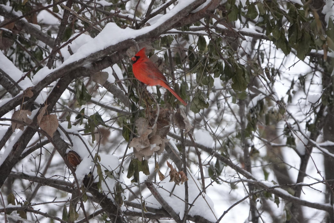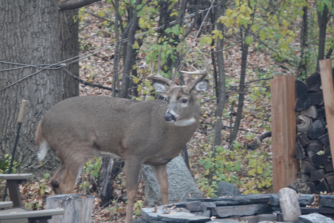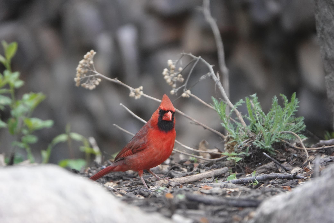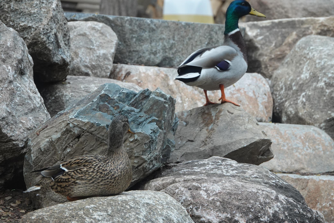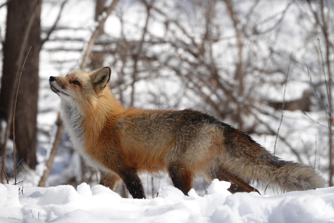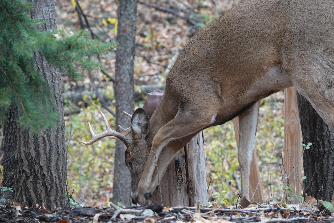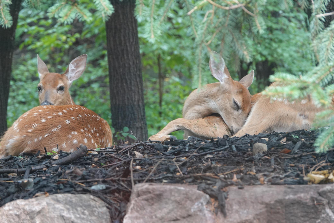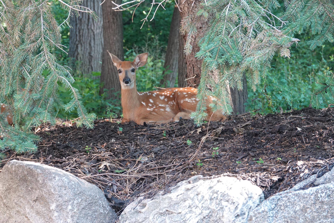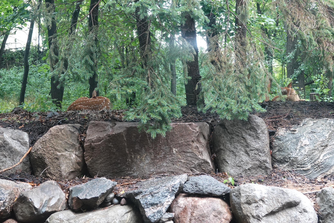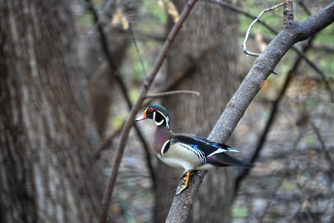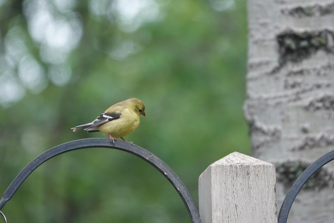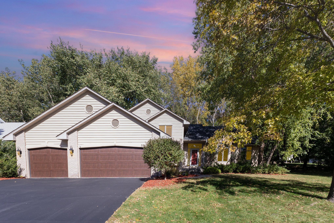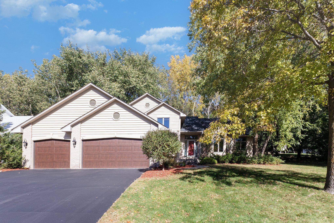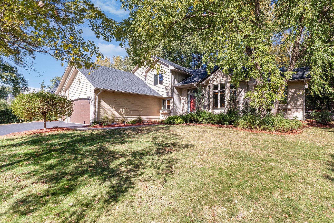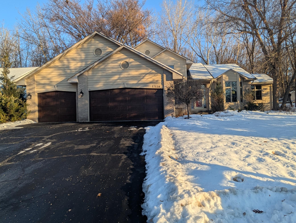
Property Listing
Description
Welcome! This beautifully updated home sits on a .42-acre lot with a private, wildlife-filled backyard—a true retreat for relaxing or entertaining. The extended low-maintenance deck and blue flagstone patio create ideal spaces for outdoor living. Inside, over $150,000 in updates shine throughout. The main level features waterproof ceramic tile that looks like wood and a living room with imported Turkish travertine tile in a stunning herringbone pattern. The chef’s kitchen, completely rebuilt from the studs out, boasts Cambria countertops, dimmable lighting, a large center island, custom cabinetry with pullout drawers, and newer stainless appliances including a gas range, microwave, refrigerator, and dishwasher. Additional highlights include solid-core doors, built-in shelving with lighting, a remodeled half bath, and a sunroom/butler’s pantry off the kitchen that adds versatility and could also serve as a den. The lower level features wood-look ceramic tile flooring and extra matching tile for future use. The garage is exceptional with Polytech epoxy flooring, 110V and 220V outlets, hot and cold water, a heater, full insulation, and generous storage. Included with the home: sunroom refrigerator, garage freezer and snow blower, deck grill, and outdoor furniture. Solidly built, meticulously updated, and move-in ready—this exceptional home combines comfort, quality, and style in every detail. A list of improvements is included in the photos. Check it out!Property Information
Status: Active
Sub Type: ********
List Price: $595,000
MLS#: 6787685
Current Price: $595,000
Address: 17128 Jonquil Avenue, Lakeville, MN 55044
City: Lakeville
State: MN
Postal Code: 55044
Geo Lat: 44.701275
Geo Lon: -93.277467
Subdivision:
County: Dakota
Property Description
Year Built: 1994
Lot Size SqFt: 18295.2
Gen Tax: 5172
Specials Inst: 1804.8
High School: Lakeville
Square Ft. Source:
Above Grade Finished Area:
Below Grade Finished Area:
Below Grade Unfinished Area:
Total SqFt.: 3072
Style: Array
Total Bedrooms: 4
Total Bathrooms: 3
Total Full Baths: 2
Garage Type:
Garage Stalls: 3
Waterfront:
Property Features
Exterior:
Roof:
Foundation:
Lot Feat/Fld Plain: Array
Interior Amenities:
Inclusions: ********
Exterior Amenities:
Heat System:
Air Conditioning:
Utilities:


