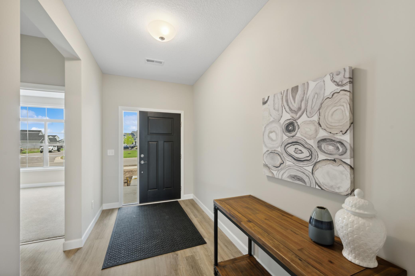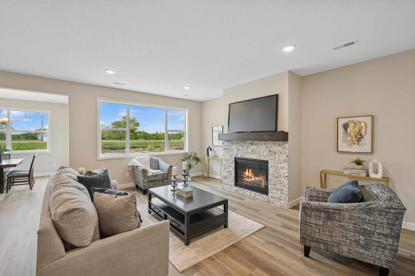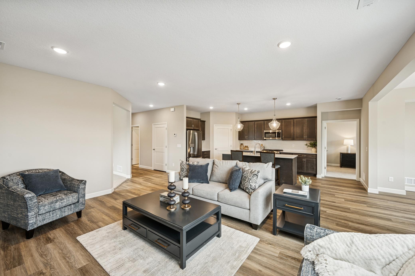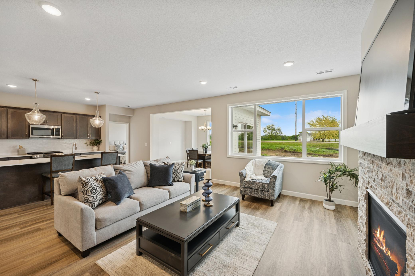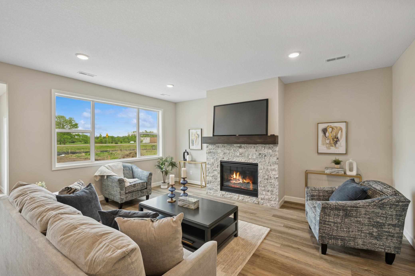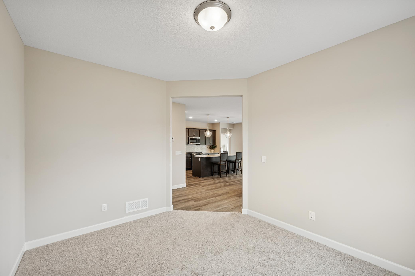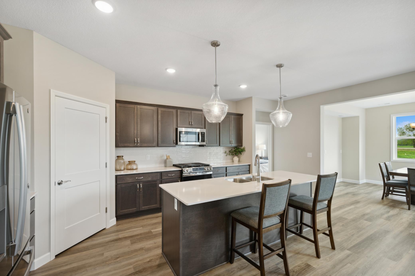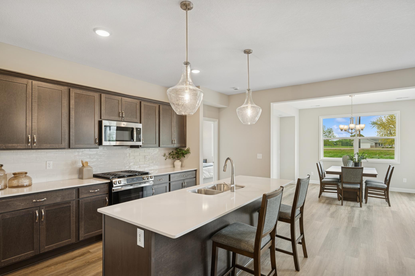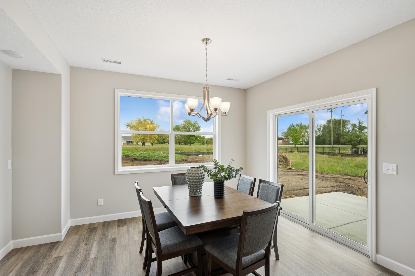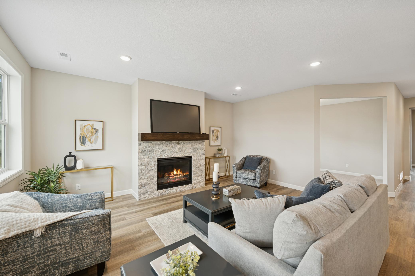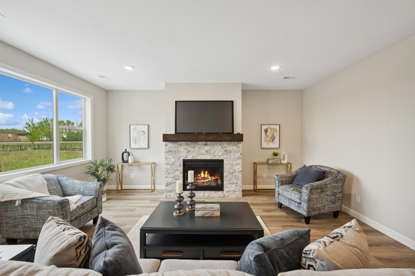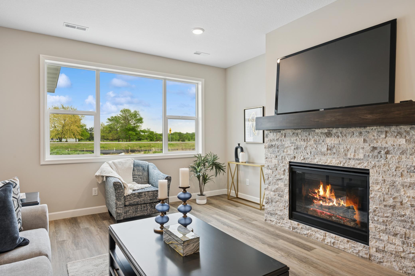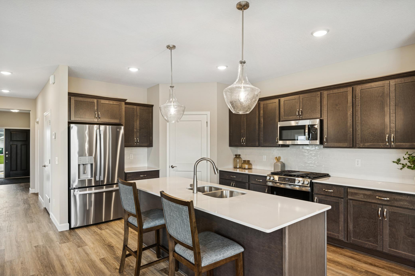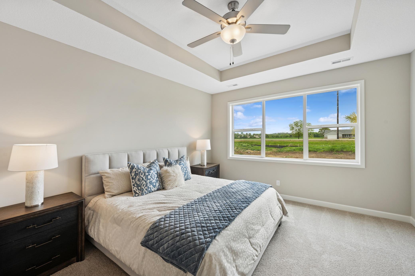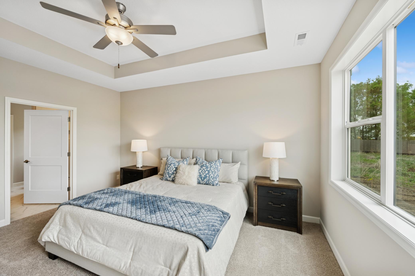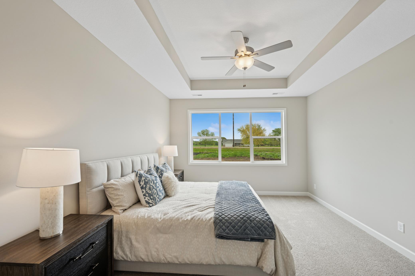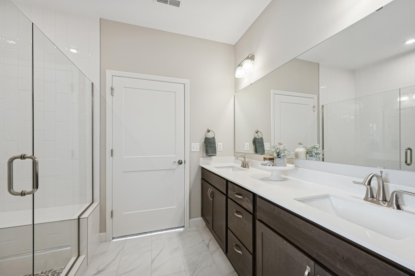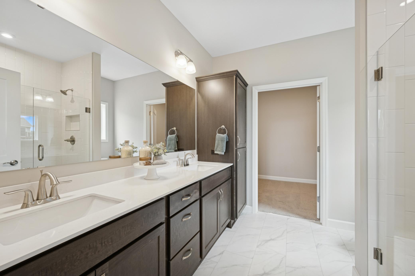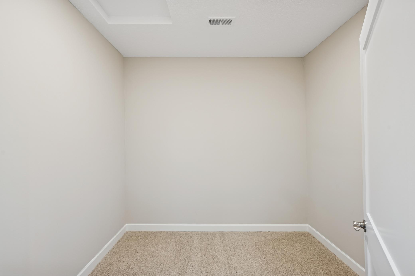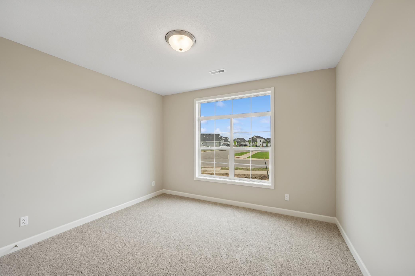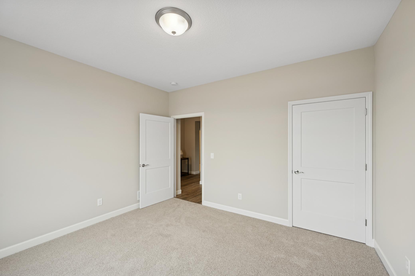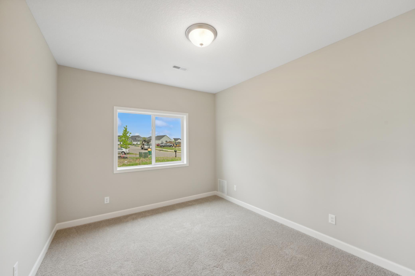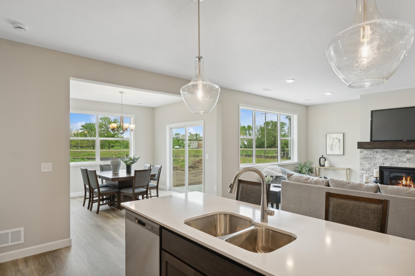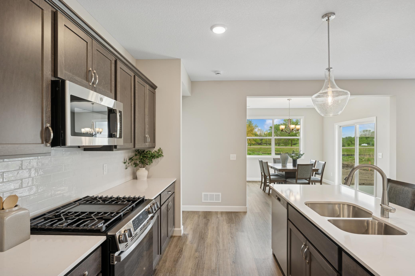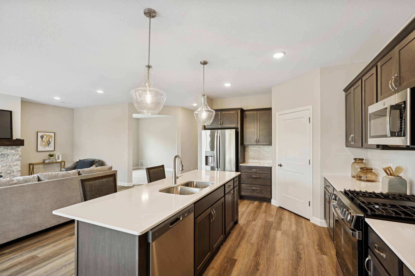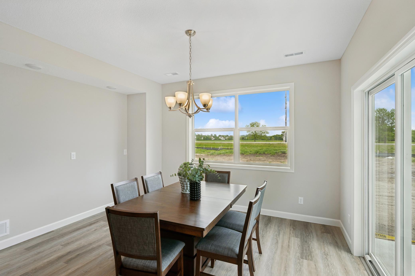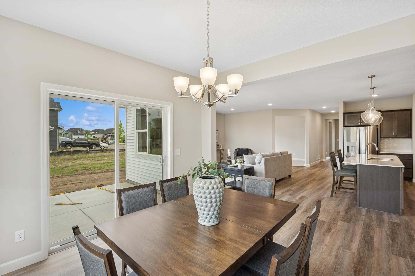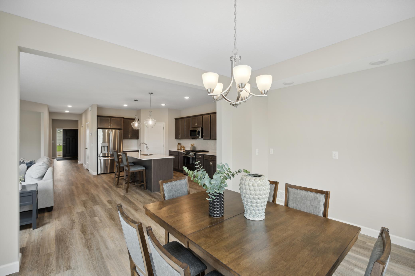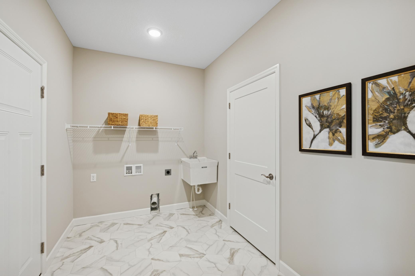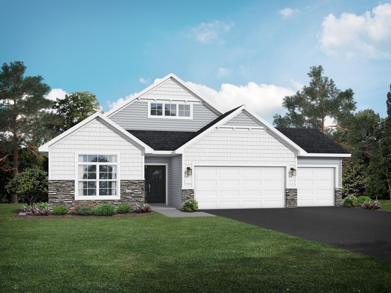
Property Listing
Description
JP Brooks proudly presents the Waterford Villa with the upgraded Elevation B floor plan, offering exceptional design and functionality on a slab-on-grade in the sought-after Fairway Greens North community in Isanti. This thoughtfully designed home includes a unique workshop area behind the second and third stall of the garage on a stunning corner homesite, providing ample additional space for projects or storage. The designer kitchen is a chef's delight, featuring crown molding, hardware, a large 8' island and quartz countertops. The living room boasts a cozy gas fireplace and warm LVP floors, creating a welcoming space for relaxation. The vaulted primary suite offers a luxurious retreat, complete with an Luxury Tiled Shower and double sinks! Step outside from the dining area to enjoy the 12' x 12' concrete patio, perfect for outdoor dining or entertaining. Painted onsite trim throughout home! Irrigation and Sod Included! Please note: Photos, colors, features, and dimensions are for illustrative purposes only and may vary from the actual home. See Sales Consultant for Specific Colors and Options! Targeting End of November Completion!Property Information
Status: Active
Sub Type: ********
List Price: $464,900
MLS#: 6787671
Current Price: $464,900
Address: 1420 Victory Lane NE, Isanti, MN 55040
City: Isanti
State: MN
Postal Code: 55040
Geo Lat: 45.508383
Geo Lon: -93.226149
Subdivision: Fairway Greens North
County: Isanti
Property Description
Year Built: 2025
Lot Size SqFt: 13068
Gen Tax: 1
Specials Inst: 0
High School: ********
Square Ft. Source:
Above Grade Finished Area:
Below Grade Finished Area:
Below Grade Unfinished Area:
Total SqFt.: 1948
Style: Array
Total Bedrooms: 2
Total Bathrooms: 2
Total Full Baths: 2
Garage Type:
Garage Stalls: 3
Waterfront:
Property Features
Exterior:
Roof:
Foundation:
Lot Feat/Fld Plain: Array
Interior Amenities:
Inclusions: ********
Exterior Amenities:
Heat System:
Air Conditioning:
Utilities:


