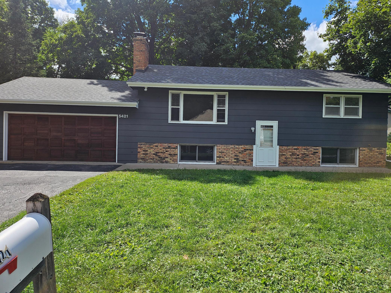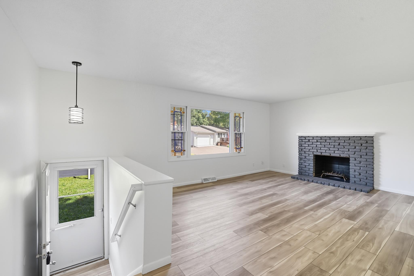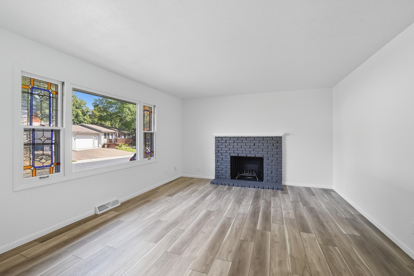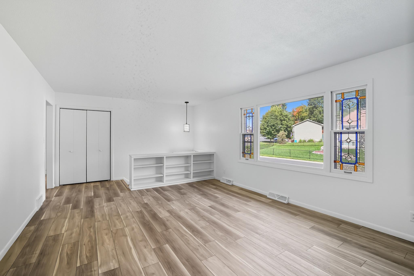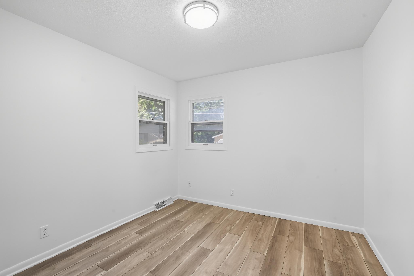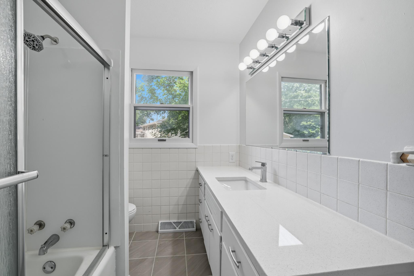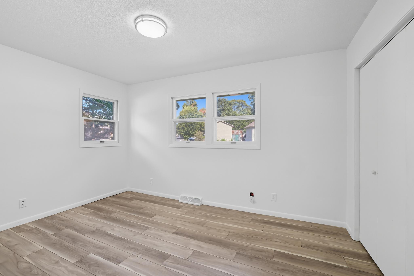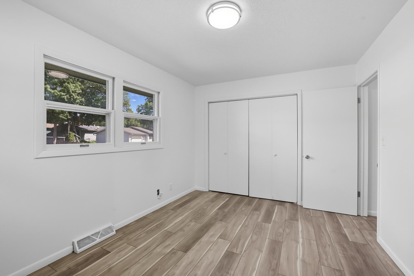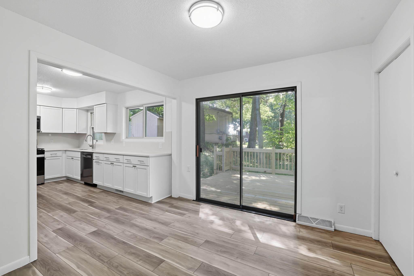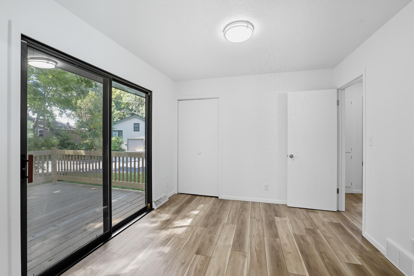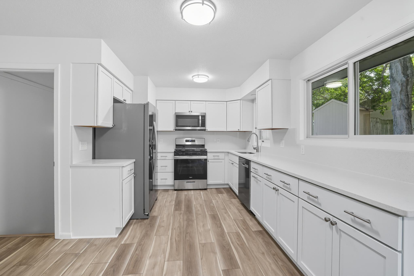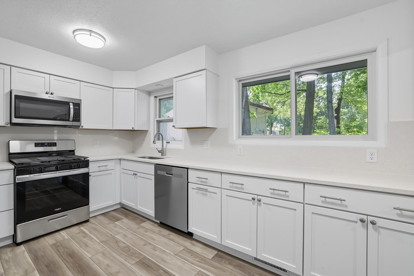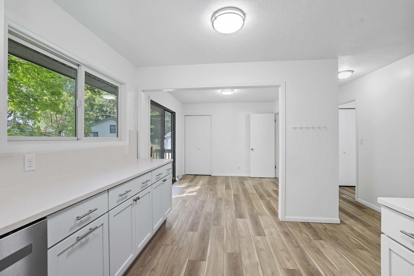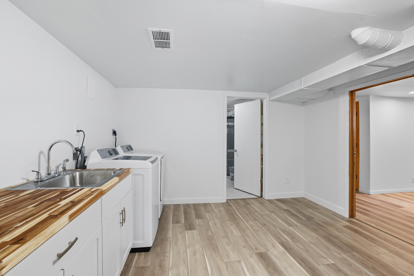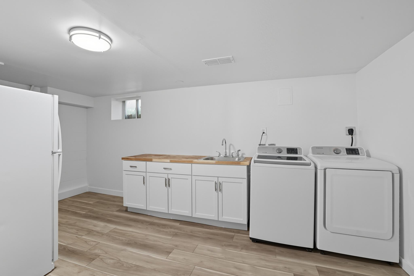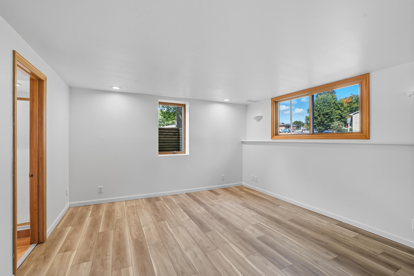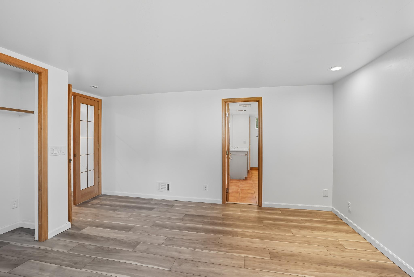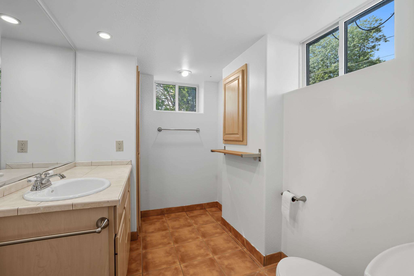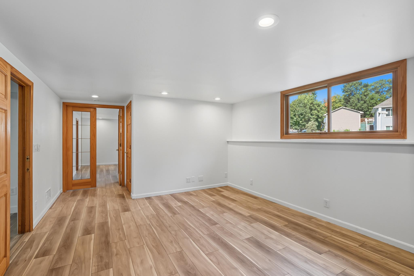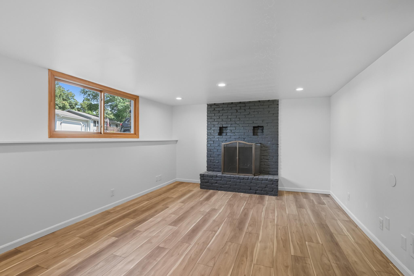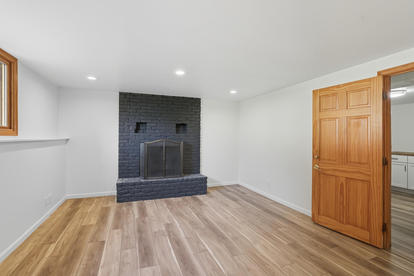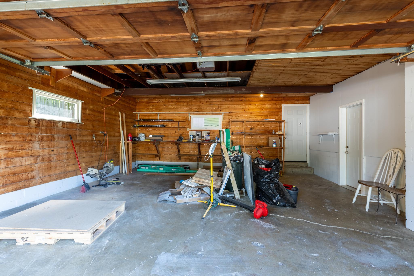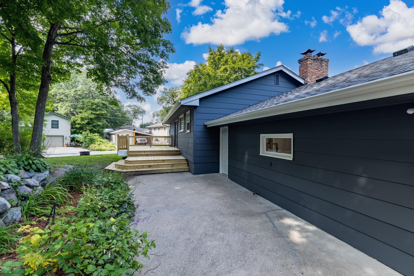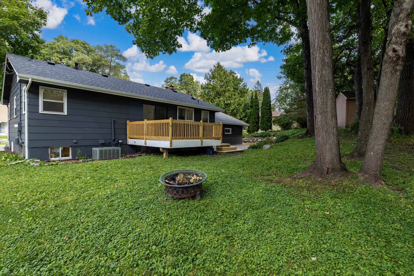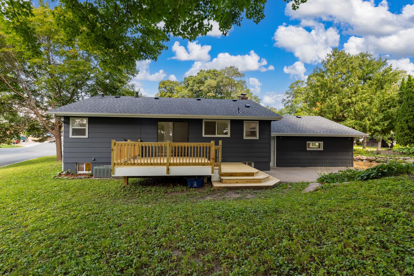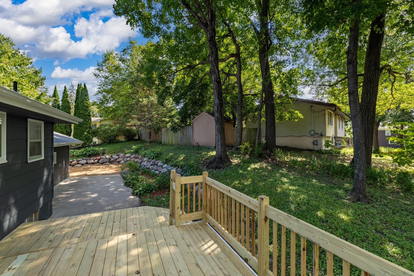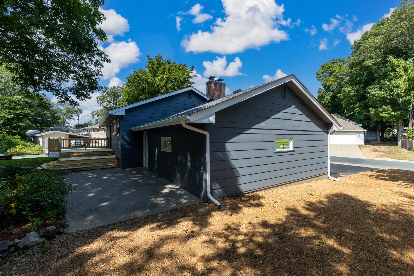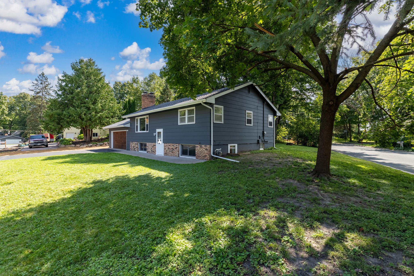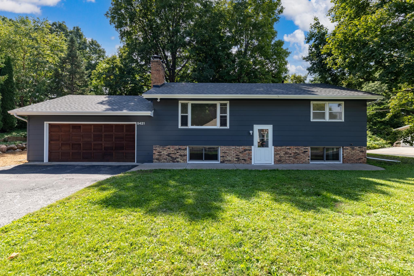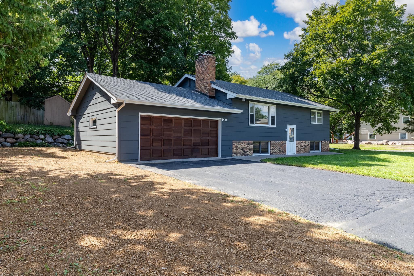
Property Listing
Description
Beautifully Renovated 3-Bedroom Home in Mound – Walk to the Lake, Shops & More Welcome to this 3-bedroom, 2-bathroom home offering 2,128 square feet of fully updated living space in the heart of Mound, Minnesota. Renovated from top to bottom, this move-in-ready home blends modern upgrades with everyday comfort—just a short walk from Centerview Beach, downtown Mound, and the Mound Harbor District. Step inside to discover bright, open living areas with new flooring, fresh paint, and quality finishes throughout. The updated kitchen features quartz countertops, stainless steel appliances, and all-new cabinetry, providing a clean and functional space for cooking and gathering. The main level includes a spacious living room, two comfortable bedrooms, and a full bathroom. Downstairs, you’ll find a third large bedroom with an adjoining bathroom, offering privacy and flexibility—perfect for a guest suite, home office, or primary retreat. The lower level also features a generous flex space ideal for a family room, workout area, or playroom. Off the kitchen, the dining room opens to a walkout porch, making it easy to enjoy morning coffee or evening entertaining in your private backyard with mature trees. Located in the highly regarded Mound-Westonka School District, and just minutes from parks, trails, restaurants, and Lake Minnetonka access, this home offers the perfect combination of location, updates, and lifestyle. Schedule your private showing today!Property Information
Status: Active
Sub Type: ********
List Price: $389,000
MLS#: 6787444
Current Price: $389,000
Address: 5421 Church Road, Mound, MN 55364
City: Mound
State: MN
Postal Code: 55364
Geo Lat: 44.93885
Geo Lon: -93.662088
Subdivision: Lake Side Park A L Crockers 1st Div
County: Hennepin
Property Description
Year Built: 1966
Lot Size SqFt: 10018.8
Gen Tax: 3487
Specials Inst: 0
High School: ********
Square Ft. Source:
Above Grade Finished Area:
Below Grade Finished Area:
Below Grade Unfinished Area:
Total SqFt.: 2128
Style: Array
Total Bedrooms: 3
Total Bathrooms: 2
Total Full Baths: 2
Garage Type:
Garage Stalls: 2
Waterfront:
Property Features
Exterior:
Roof:
Foundation:
Lot Feat/Fld Plain:
Interior Amenities:
Inclusions: ********
Exterior Amenities:
Heat System:
Air Conditioning:
Utilities:


