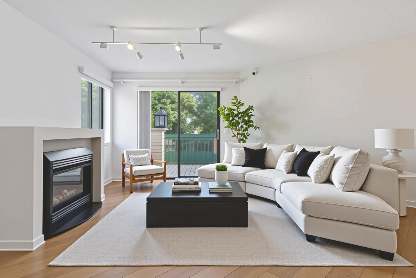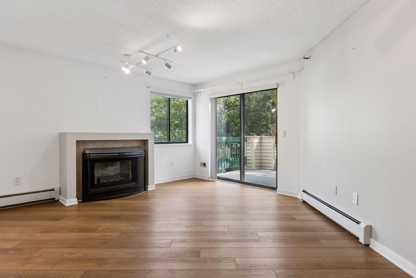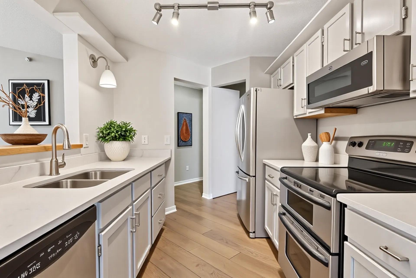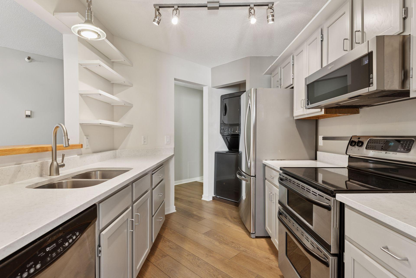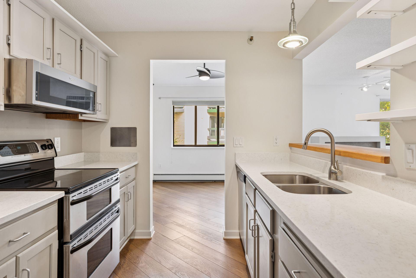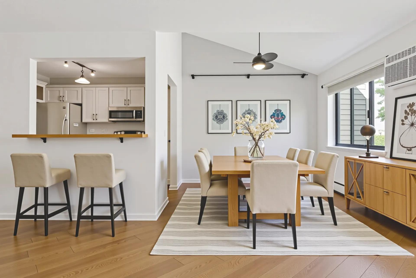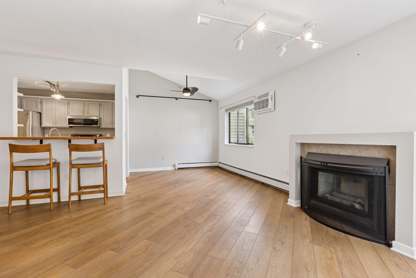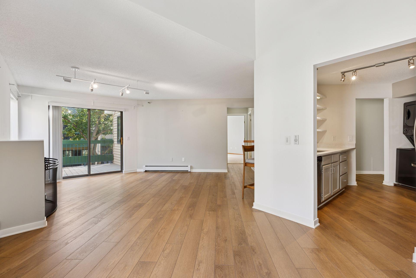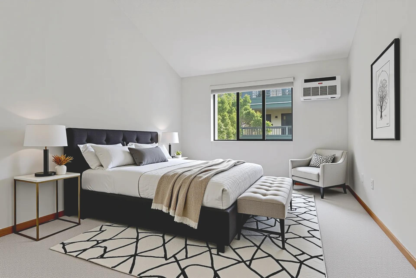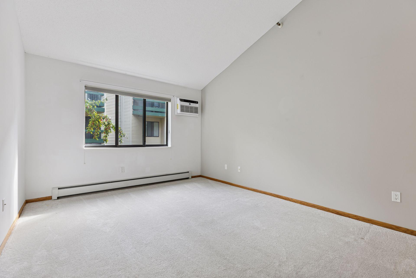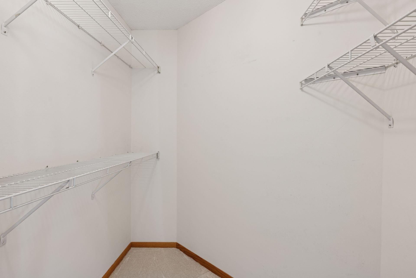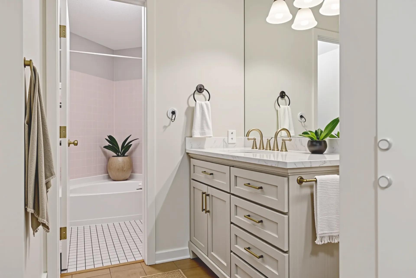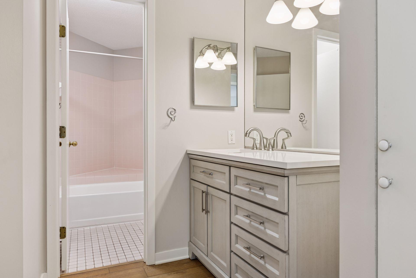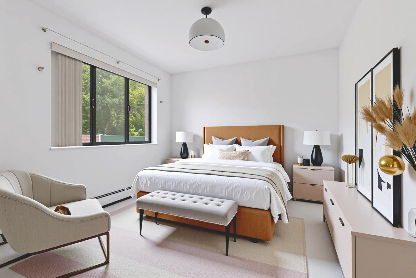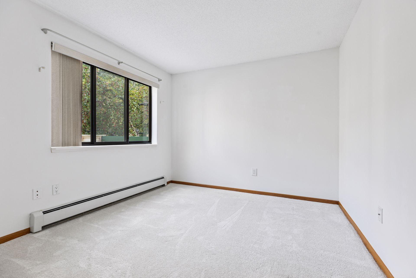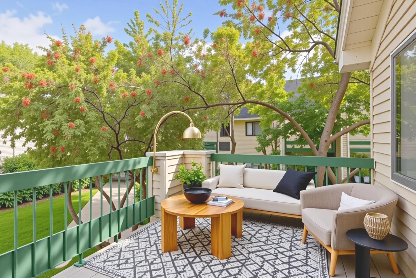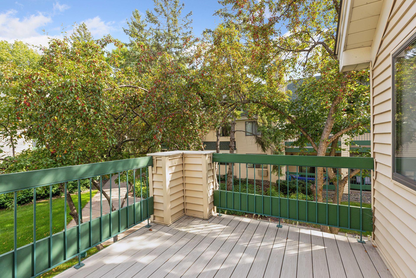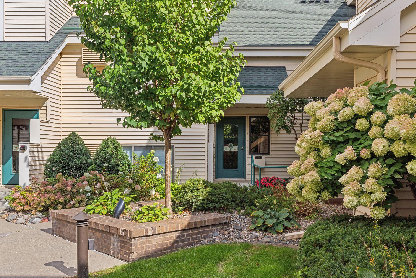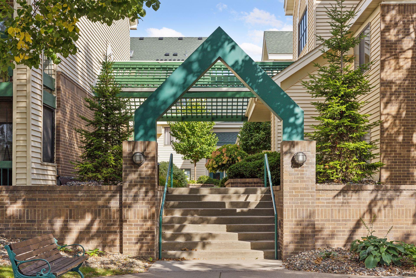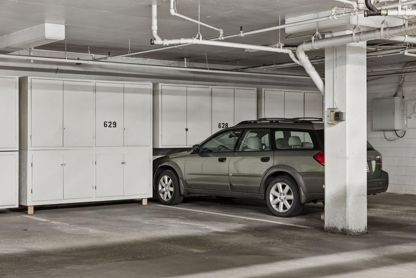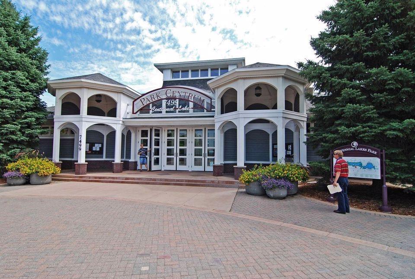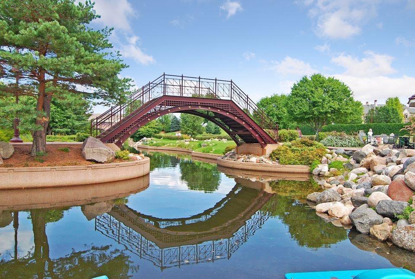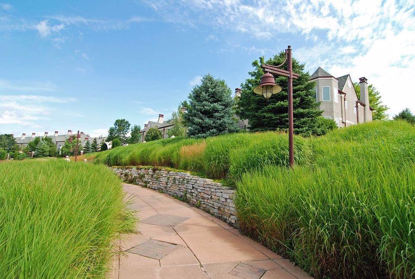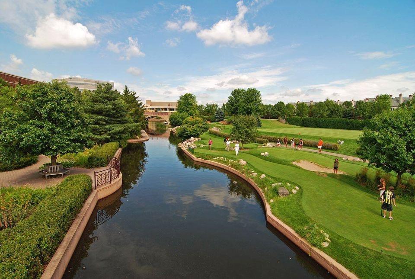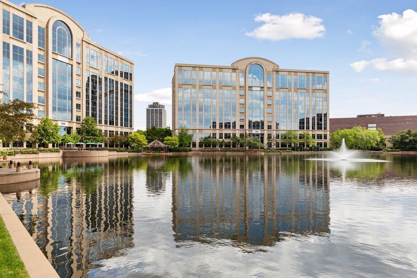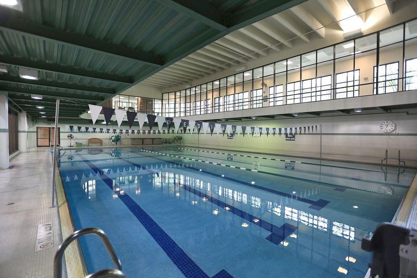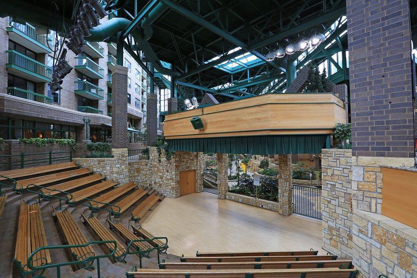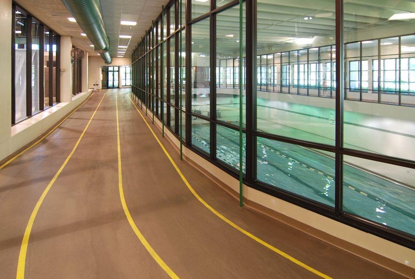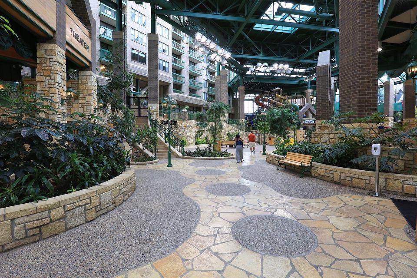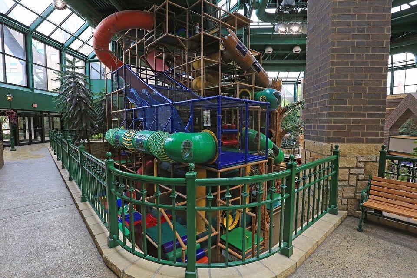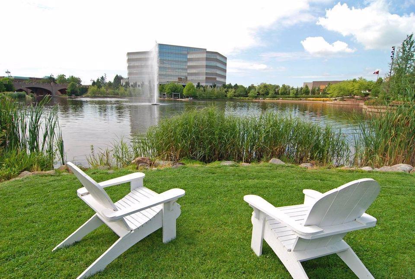
Property Listing
Description
Prime Location nestled within a quiet complex, this rarely available second floor corner Village Home blends easy entry with unique design and effortless convenience – perfect for the discerning buyer seeking low-maintenance. This top-floor unit is one of only four in the building- and there's no unit above. Many updates include hardwood laminate flooring with authentic wood grain, lighting, quartz counters, butcher block breakfast bar, microwave, washer and dryer, ac unit, bathroom vanity, carpeting, and maintenance free decking. The HOA includes heat, water, gas, cable, internet, and all exterior maintenance, allowing for a truly lock-and-leave lifestyle. Included in the HOA is exclusive access to Edinburgh Park – a resort-style amenity center featuring an indoor pool, fitness center, walking track, sport court, and event spaces. This unit has a generous 1040 square feet of interior space, an open floor plan, and an abundance of natural light. Situated just moments from Centennial Lakes Park, upscale dining, shopping, and entertainment, this property offers the rare combination of comfort, location, and ease of living – all in the heart of Edina. Rentals allowed with restrictions. Separate PID for garage space. Buyers agent to verify all measurements. See rules and regs, and floor plan in supplements. A heated, and close to entry door underground garage stall has double storage and access to a private car wash station further enhancing the living experience. Large locked secure bike storage.Property Information
Status: Active
Sub Type: ********
List Price: $214,900
MLS#: 6787307
Current Price: $214,900
Address: 7605 Edinborough Way, 6215, Minneapolis, MN 55435
City: Minneapolis
State: MN
Postal Code: 55435
Geo Lat: 44.865012
Geo Lon: -93.323187
Subdivision: Condo 0587 Village Homes Of Edin
County: Hennepin
Property Description
Year Built: 1986
Lot Size SqFt: 72745.2
Gen Tax: 2151.44
Specials Inst: 0
High School: ********
Square Ft. Source:
Above Grade Finished Area:
Below Grade Finished Area:
Below Grade Unfinished Area:
Total SqFt.: 1040
Style: Array
Total Bedrooms: 2
Total Bathrooms: 1
Total Full Baths: 1
Garage Type:
Garage Stalls: 1
Waterfront:
Property Features
Exterior:
Roof:
Foundation:
Lot Feat/Fld Plain: Array
Interior Amenities:
Inclusions: ********
Exterior Amenities:
Heat System:
Air Conditioning:
Utilities:


