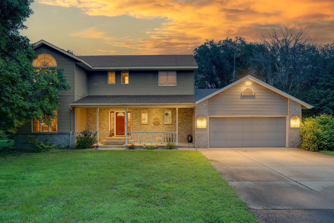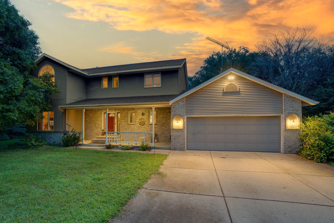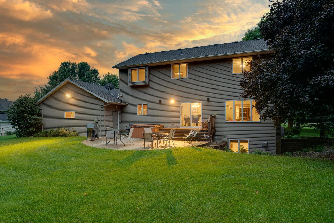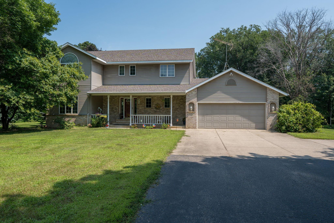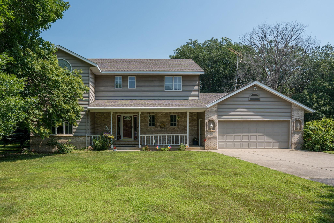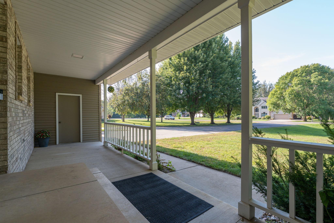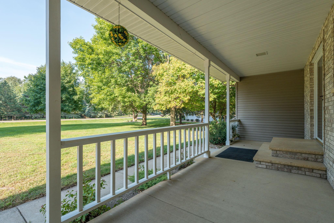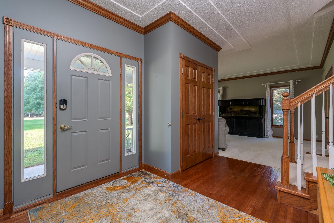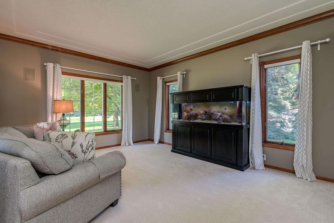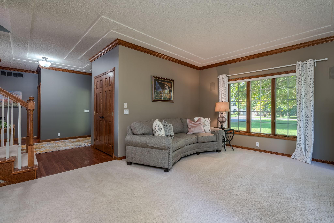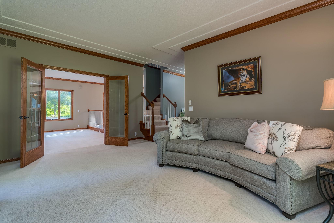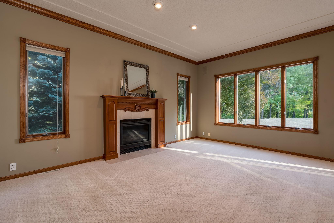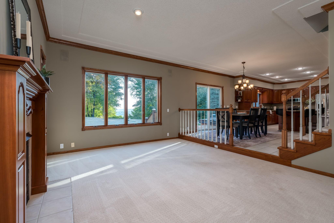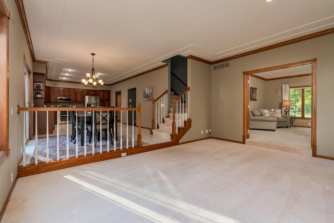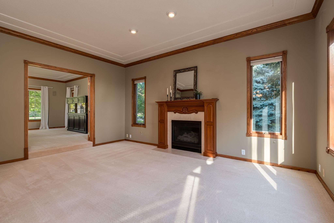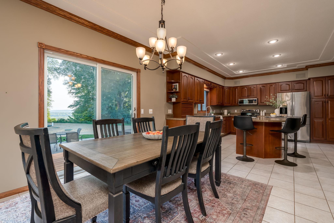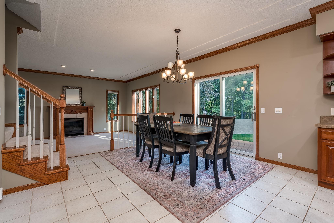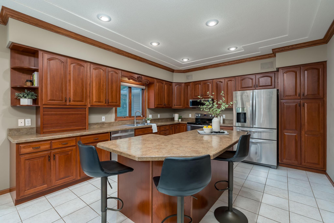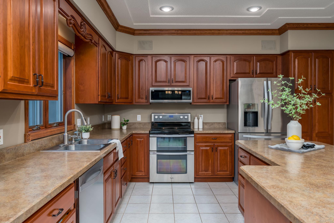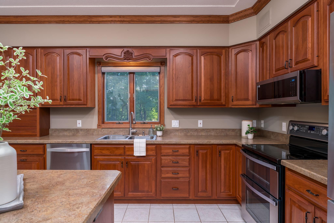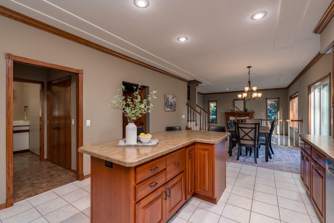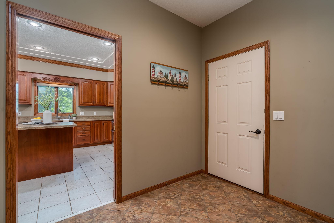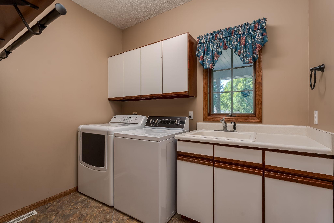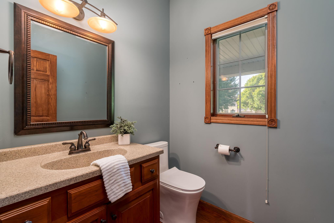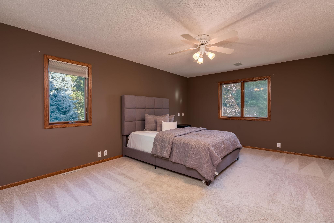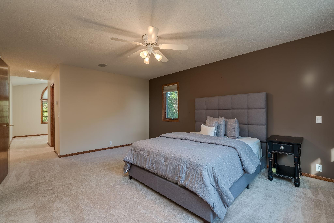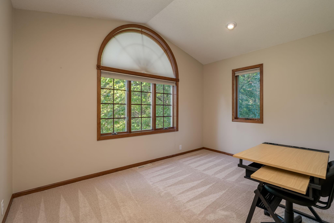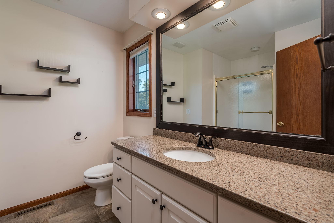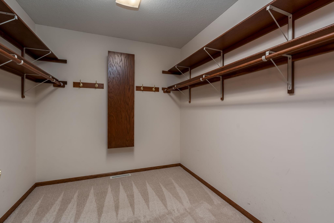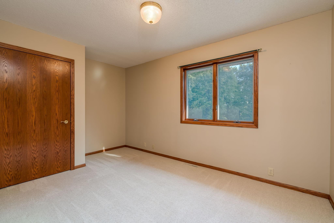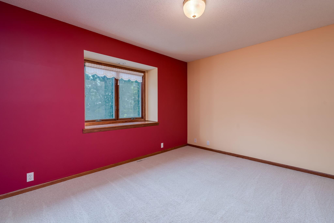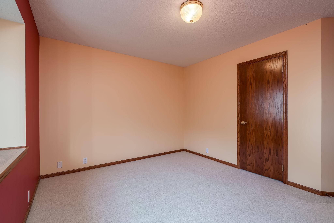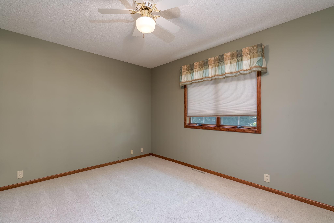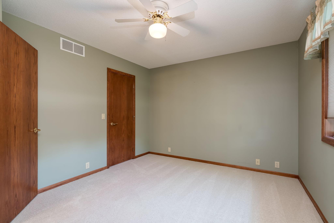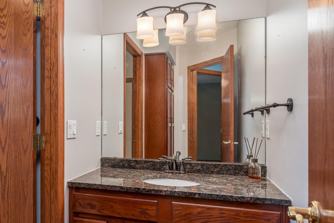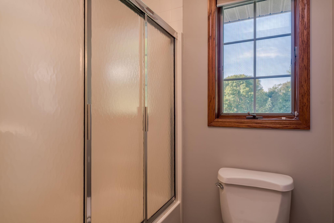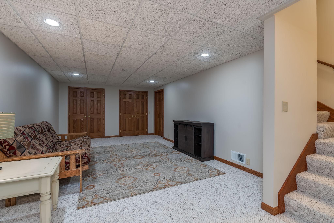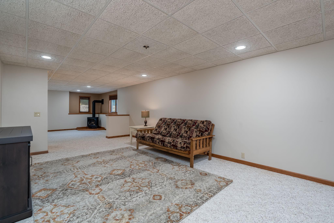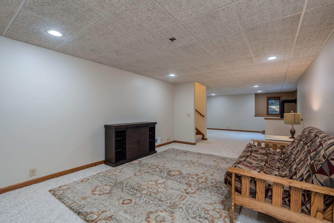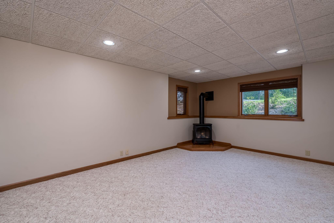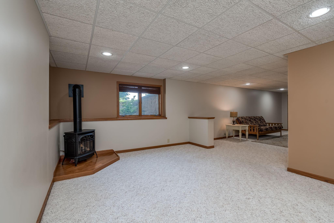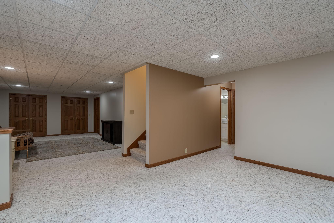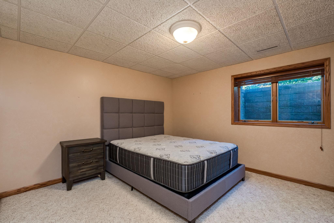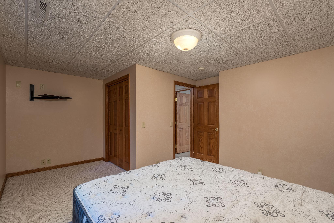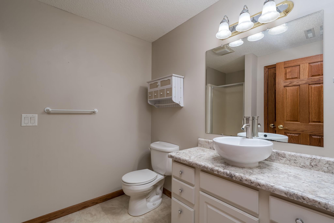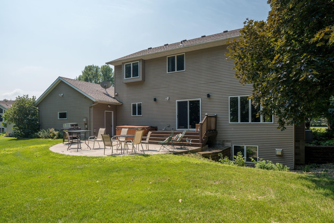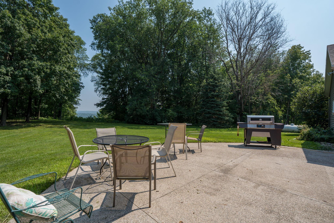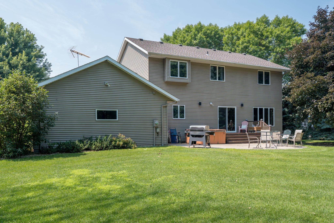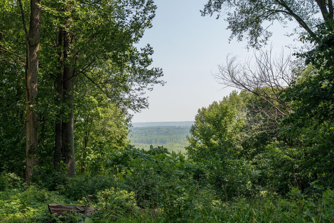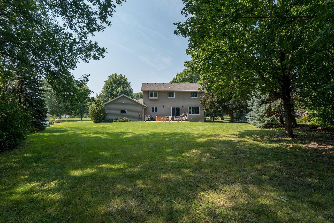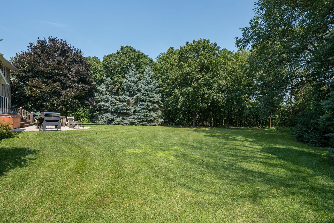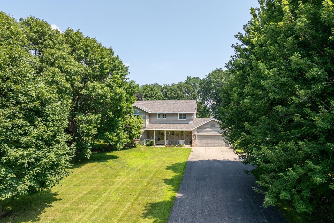
Property Listing
Description
Welcome home to your very own 3.12 acre retreat. Tucked into a wooded tree line in a rural subdivision in North Mankato. This home offers generous space inside and out. Beginning with a roomy foyer which will lead you to a cozy sitting area, which could also be a lovely formal dining room complete with French doors. Looking for a place for all your family and friends to gather, you will appreciate the sprawling kitchen with newer cabinets, offering pull out drawers and some customization features. The large island is ideal for prepping and gathering. The casual dining area offers access to the deck and patio, perfect for grilling and appreciating the stunning views. The living room will also offer these pretty views while cozying up to the gas fireplace. Upstairs you will find four generous sized bedrooms, great closet space and a full bathroom loads of storage in hall closets and linen areas. The primary suite is a true retreat. Oversized room, expansive walk-in closet, en-suite bathroom and a darling sitting room. Great for reading, hobbies or more storage. One of the most important areas- the garage entry is super spacious with a large coat closet. Off the rear entry is a separate laundry area. Note: This garage is 44’ deep, with capacity for four vehicles and room for tools and toys. The finished basement offers high ceilings, the fifth bedroom, bathroom, space to relax, work and play. There is even more storage in the full-length wall closets and in the mechanical area. This home has been carefully maintained. The roof is only 8 years old, the septic system was installed September 2025.Property Information
Status: Active
Sub Type: ********
List Price: $599,900
MLS#: 6787259
Current Price: $599,900
Address: 38124 Honeysuckle Lane, North Mankato, MN 56003
City: North Mankato
State: MN
Postal Code: 56003
Geo Lat: 44.220506
Geo Lon: -94.031144
Subdivision: Johnsons Woodview Estates
County: Nicollet
Property Description
Year Built: 1994
Lot Size SqFt: 135907.2
Gen Tax: 5090
Specials Inst: 0
High School: Mankato
Square Ft. Source:
Above Grade Finished Area:
Below Grade Finished Area:
Below Grade Unfinished Area:
Total SqFt.: 3864
Style: Array
Total Bedrooms: 5
Total Bathrooms: 4
Total Full Baths: 1
Garage Type:
Garage Stalls: 4
Waterfront:
Property Features
Exterior:
Roof:
Foundation:
Lot Feat/Fld Plain: Array
Interior Amenities:
Inclusions: ********
Exterior Amenities:
Heat System:
Air Conditioning:
Utilities:


