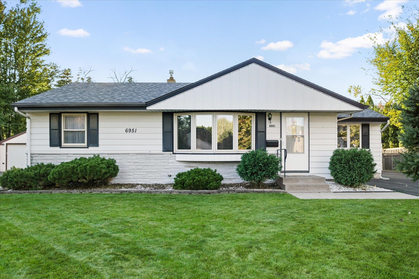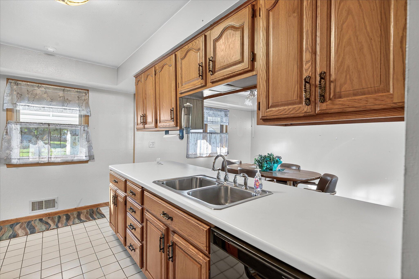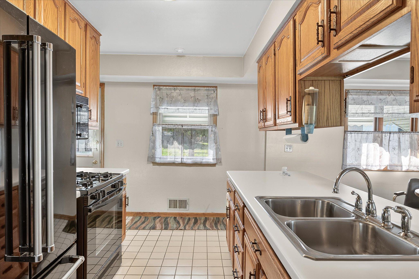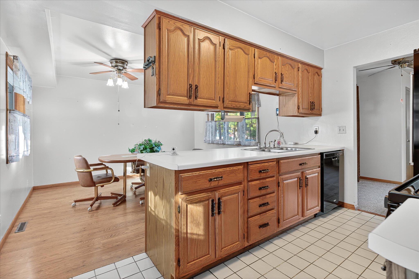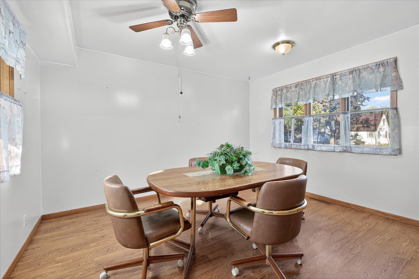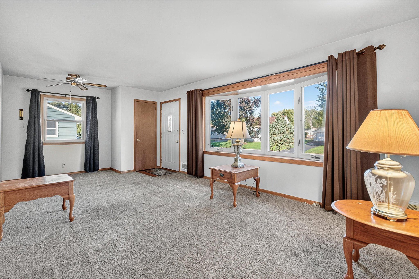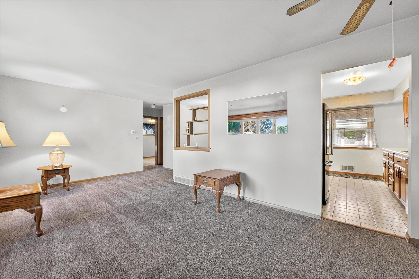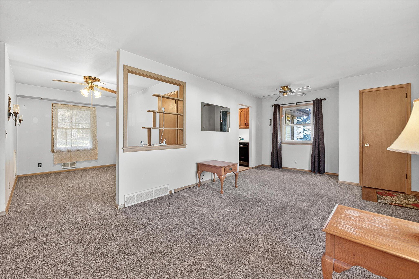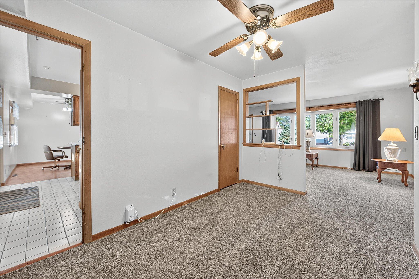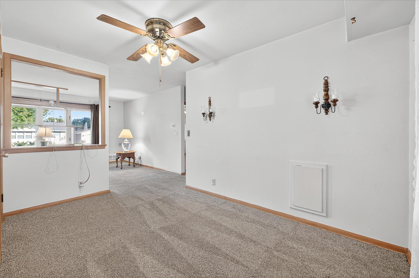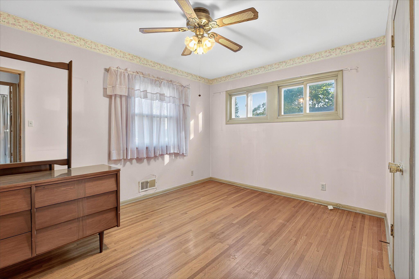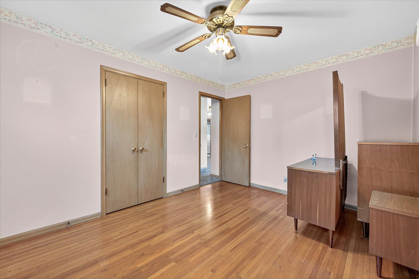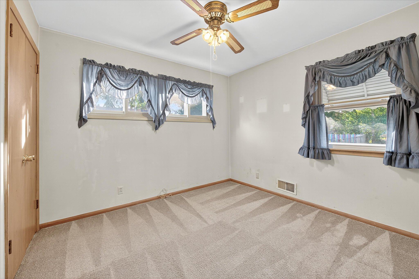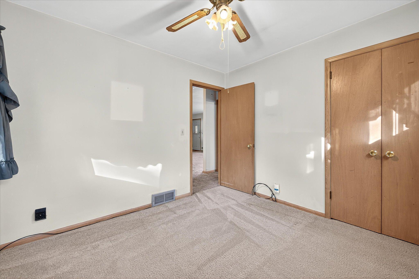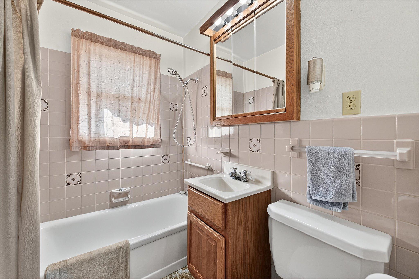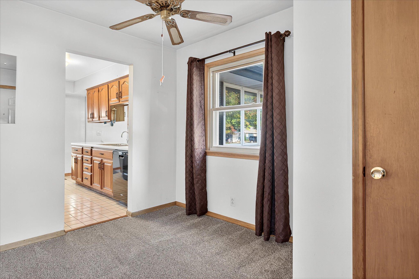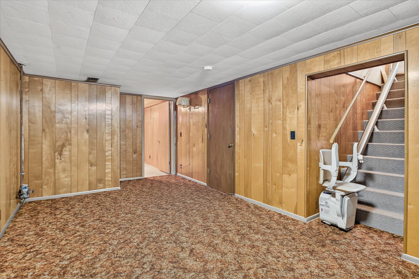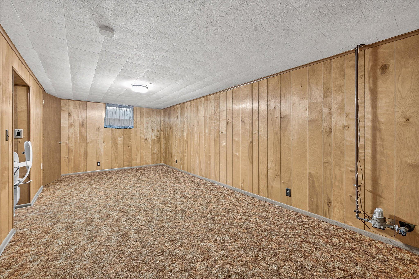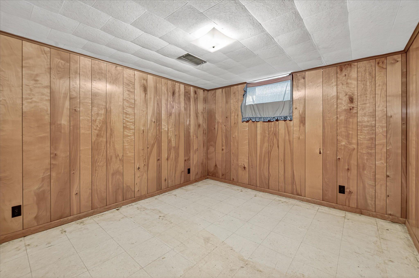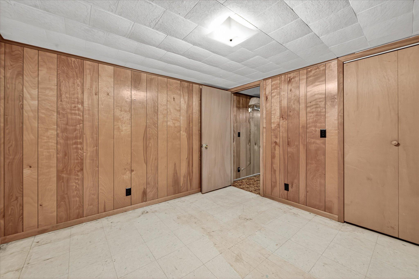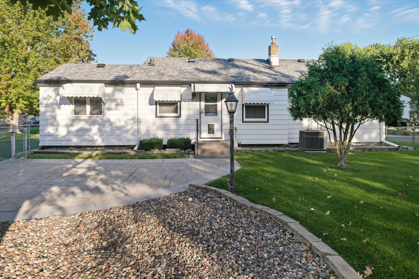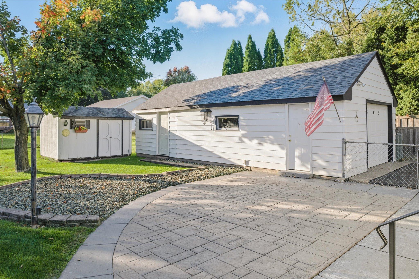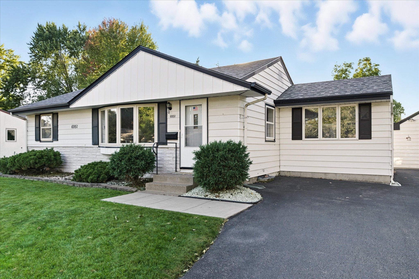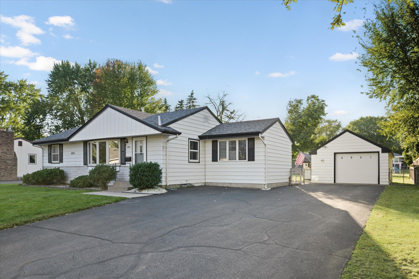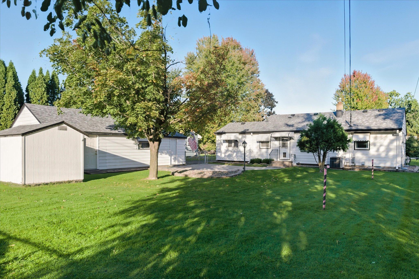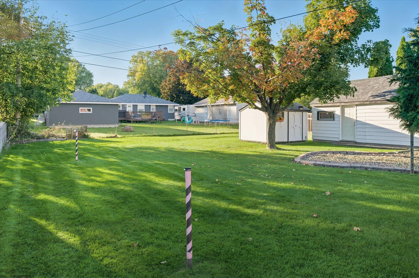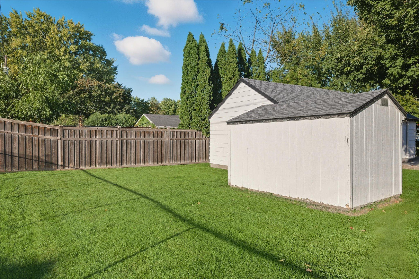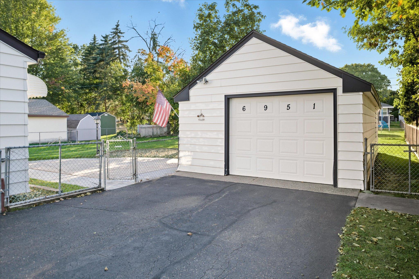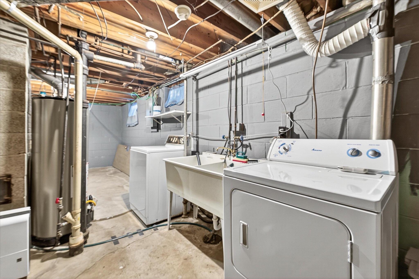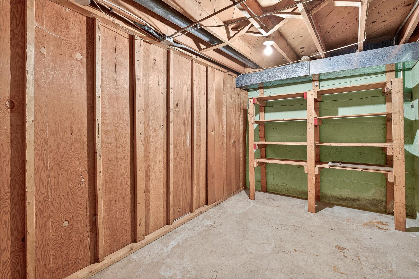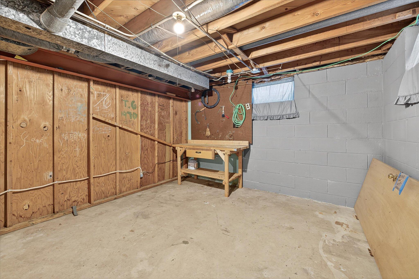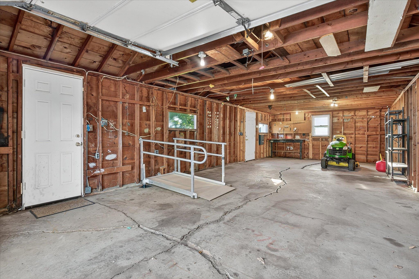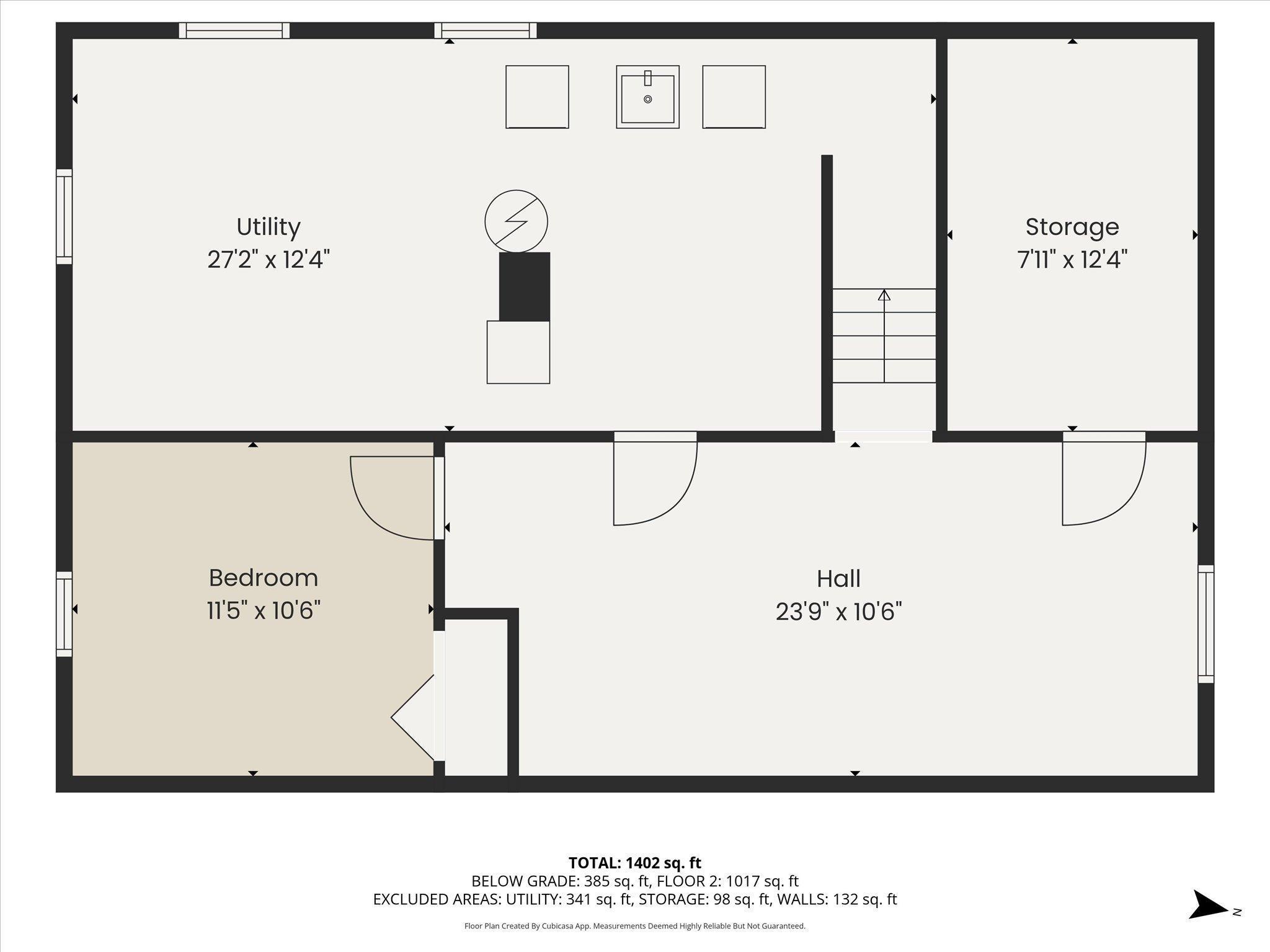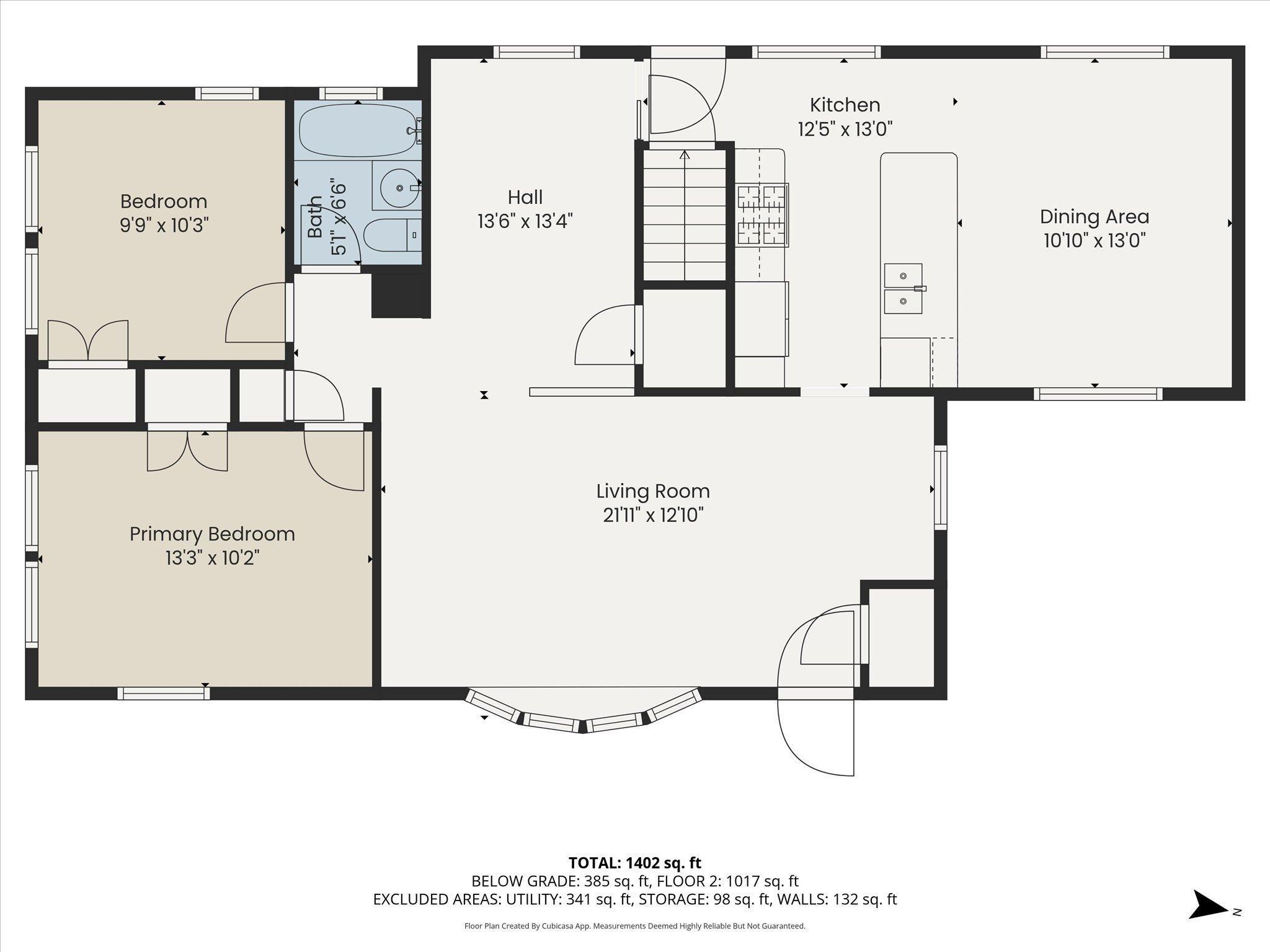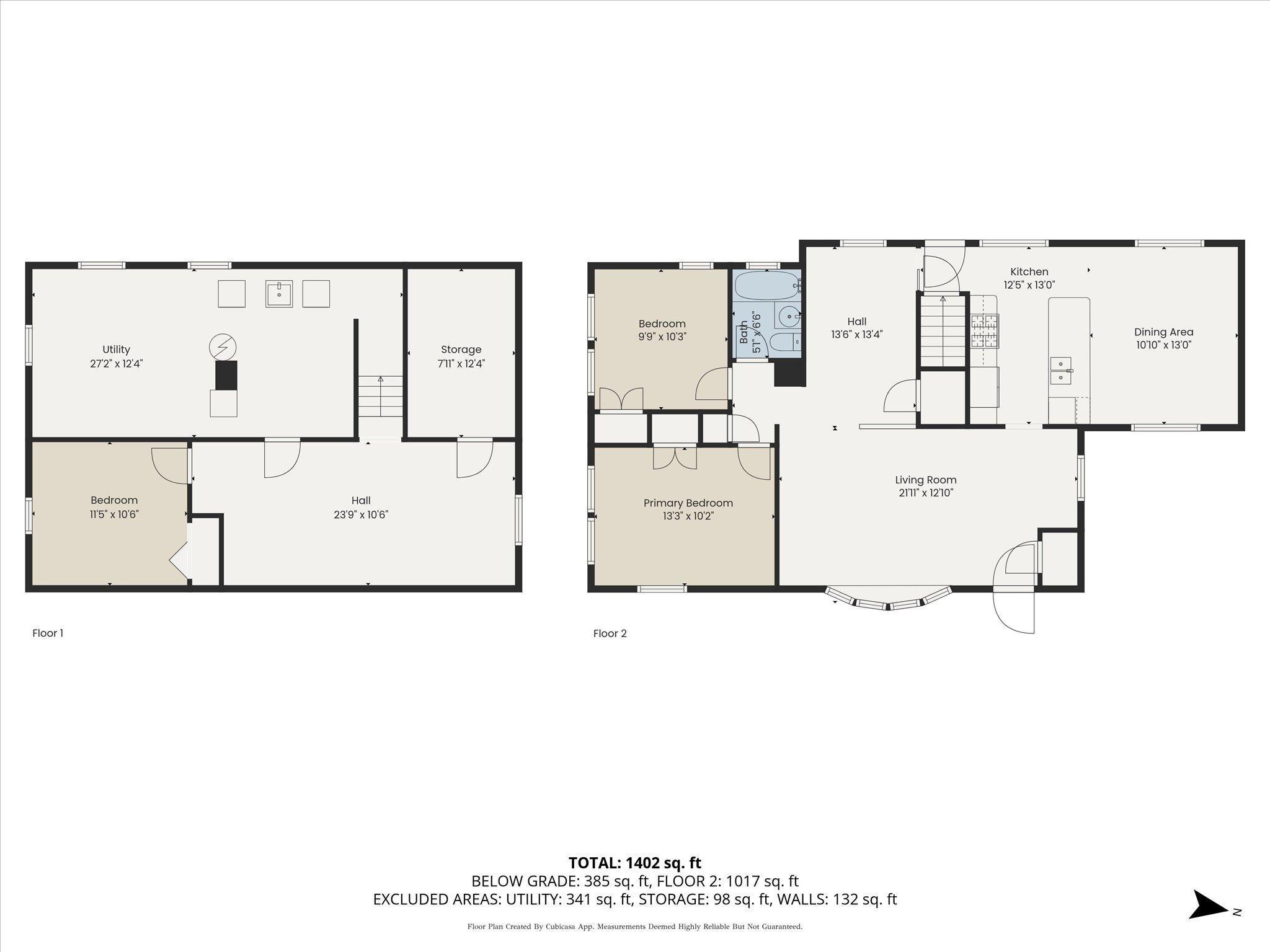
Property Listing
Description
Nestled on a spacious and flat .23-acre lot, this inviting mid-century modern home combines timeless character with thoughtful updates. Step inside to discover gleaming hardwood floors under the carpet, original woodwork, and spacious rooms, all echoing the quality craftsmanship of a classic era. The main level features a beautifully updated kitchen with direct access to the fenced backyard, perfect for entertaining or relaxing on the private patio. An expanded dining room addition offers generous space for gatherings, seamlessly blending vintage charm with everyday functionality. Originally designed as a 3-bedroom home, the wall between the walk through bedroom and living room was removed to create a spacious den-ideal for a home office or lounge-but can easily be reinstalled to restore the third bedroom if desired. On the lower level, a dedicated office space presents the opportunity for a fourth bedroom with the addition of an egress window, offering flexibility for growing households or guests. Storage and parking abound with a rare 4-car garage and an additional garden shed perfect for tools, outdoor gear, or hobby space. Whether you're drawn to the home's architectural details or its adaptable layout, this property offers a unique blend of style, comfort, and practicality-all on a beautifully usable lot. Don't miss your chance to own this character-filled mid-century home with room to grow!Property Information
Status: Active
Sub Type: ********
List Price: $340,000
MLS#: 6787221
Current Price: $340,000
Address: 6951 Clay Avenue, Inver Grove Heights, MN 55076
City: Inver Grove Heights
State: MN
Postal Code: 55076
Geo Lat: 44.848812
Geo Lon: -93.036321
Subdivision: South Grove 4
County: Dakota
Property Description
Year Built: 1959
Lot Size SqFt: 10018.8
Gen Tax: 2822
Specials Inst: 0
High School: ********
Square Ft. Source:
Above Grade Finished Area:
Below Grade Finished Area:
Below Grade Unfinished Area:
Total SqFt.: 1922
Style: Array
Total Bedrooms: 2
Total Bathrooms: 1
Total Full Baths: 1
Garage Type:
Garage Stalls: 4
Waterfront:
Property Features
Exterior:
Roof:
Foundation:
Lot Feat/Fld Plain: Array
Interior Amenities:
Inclusions: ********
Exterior Amenities:
Heat System:
Air Conditioning:
Utilities:


