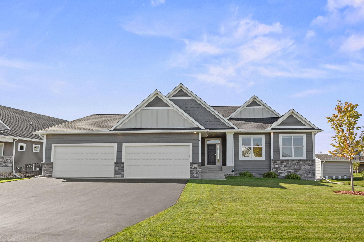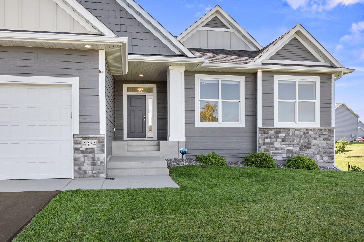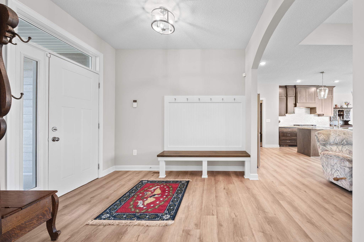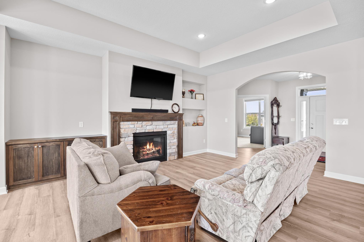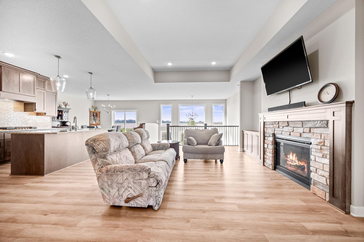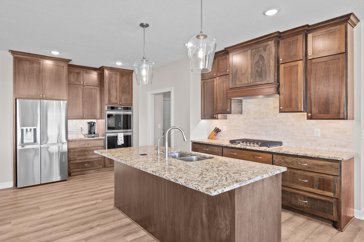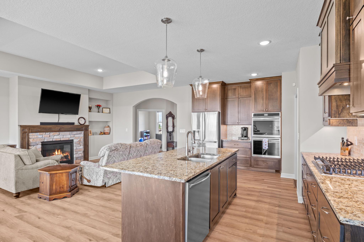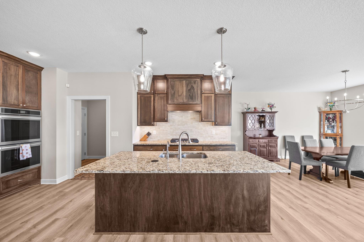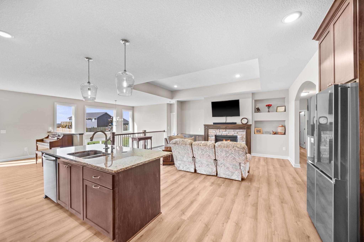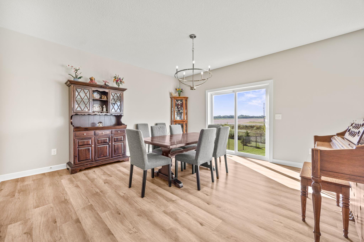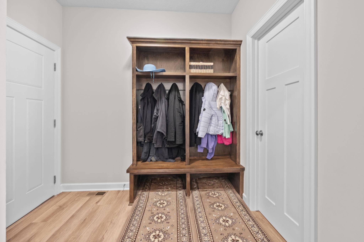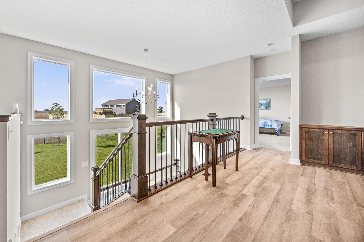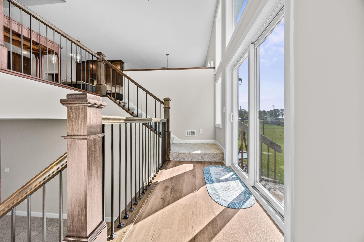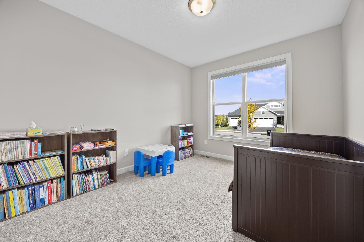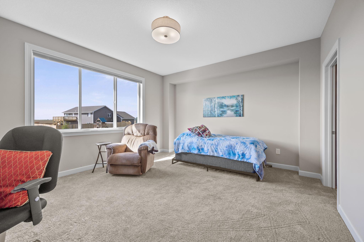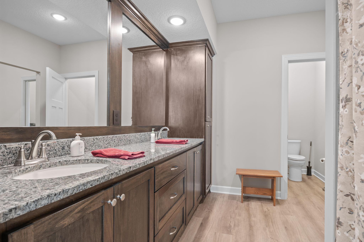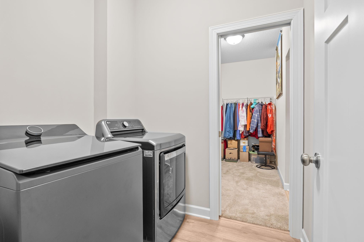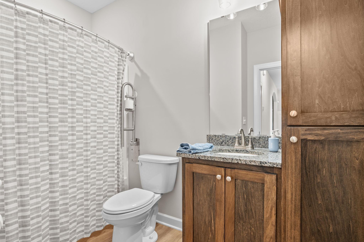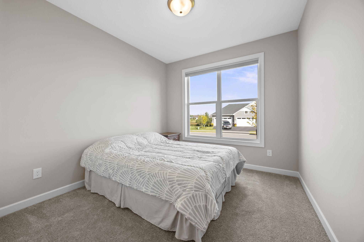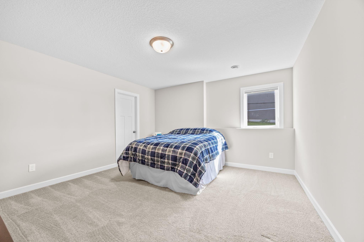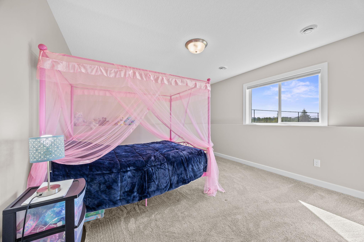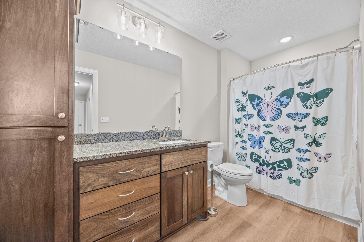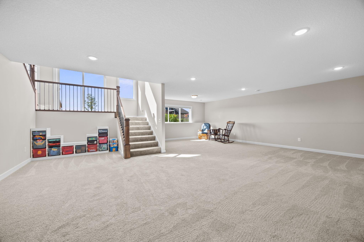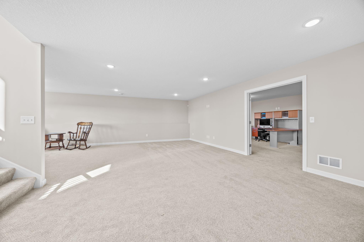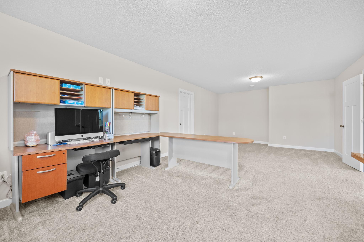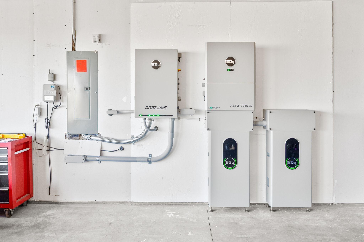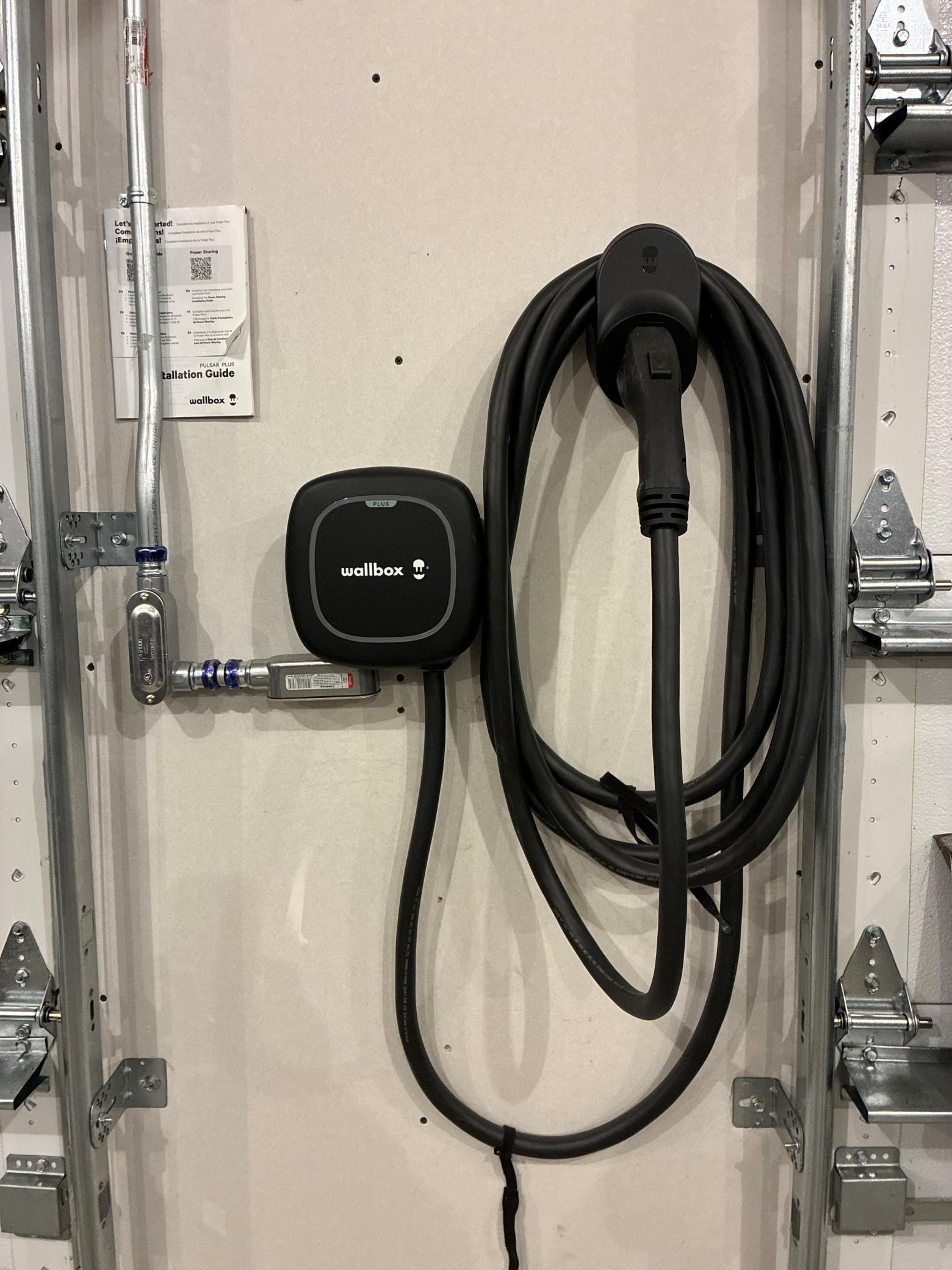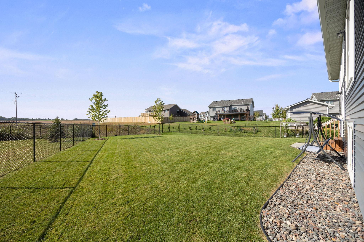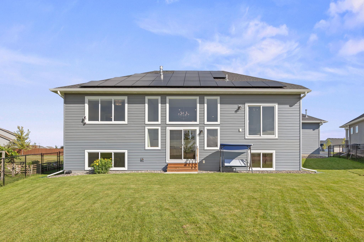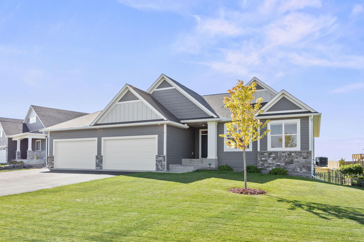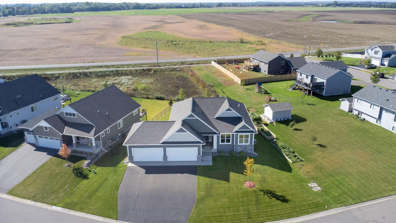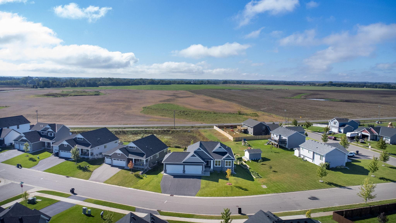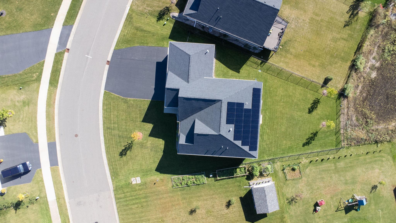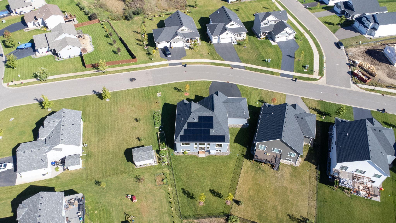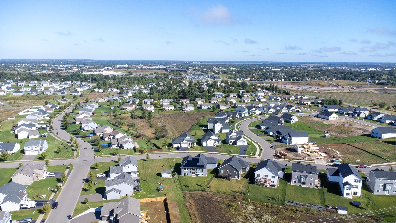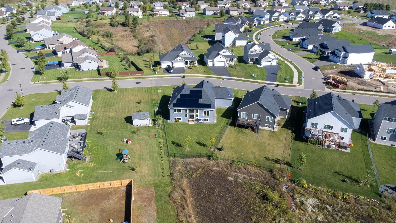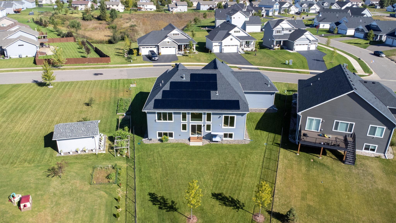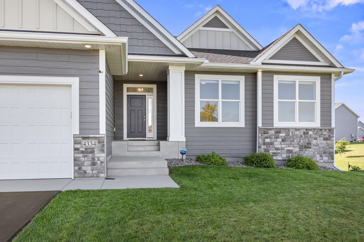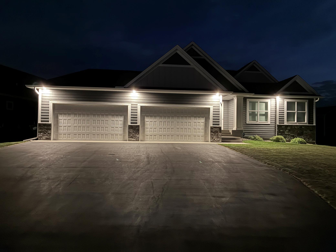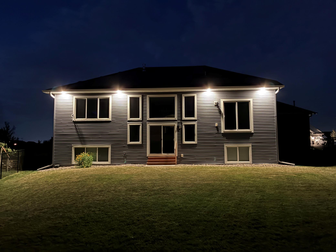
Property Listing
Description
Solar Powered Home Built by Price Custom Homes. Custom-Built 4BR/3BA Rambler with Solar & Smart Features – Must See! Welcome to this stunning 4-bedroom, 3-bath, 4,000 sq. ft. custom-built rambler, just 21 months young and thoughtfully designed with comfort, efficiency, and accessibility in mind. Situated in a quiet neighborhood, this home combines modern living with cutting-edge technology and timeless style. At the heart of the home is an open-concept floor plan offering multiple spacious living areas, primary owner’s suite with a curb-less shower and grab bars, a main-floor office, and a versatile downstairs bonus room—both easily convertible into additional bedrooms if desired. High-end LVP and carpet flooring flow throughout the home with wide doorways. Enjoy year-round comfort with a gas forced-air furnace, central A/C, an electrostatic filter, and UV air purification. Ceiling insulation has been upgraded to R60 in both the home and the heated garage for maximum efficiency. Solar-powered savings are yours to keep! A brand-new (2025) solar panel system with whole-home battery backup, EV charger, and net metering not only covers your energy needs, but also generates yearly income. Smart controls for solar, HVAC, and irrigation systems are all WiFi-compatible for seamless control at your fingertips. Additional upgrades include: • Gas fireplace • Upgraded appliances • High-end walkway coatings • Fenced backyard with irrigation • Oversized garage with heating and insulation This is not just a house—it’s a home built for the future, offering luxury, practicality, and peace of mind. With countless thoughtful features, this is truly a must-see to appreciate.Property Information
Status: Active
Sub Type: ********
List Price: $750,000
MLS#: 6786981
Current Price: $750,000
Address: 4334 86th Street NE, Monticello, MN 55362
City: Monticello
State: MN
Postal Code: 55362
Geo Lat: 45.274928
Geo Lon: -93.799952
Subdivision: Edmonson Rdg
County: Wright
Property Description
Year Built: 2023
Lot Size SqFt: 13939.2
Gen Tax: 5824
Specials Inst: 0
High School: Monticello
Square Ft. Source:
Above Grade Finished Area:
Below Grade Finished Area:
Below Grade Unfinished Area:
Total SqFt.: 4082
Style: Array
Total Bedrooms: 4
Total Bathrooms: 3
Total Full Baths: 2
Garage Type:
Garage Stalls: 4
Waterfront:
Property Features
Exterior:
Roof:
Foundation:
Lot Feat/Fld Plain:
Interior Amenities:
Inclusions: ********
Exterior Amenities:
Heat System:
Air Conditioning:
Utilities:


