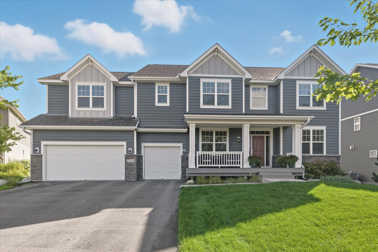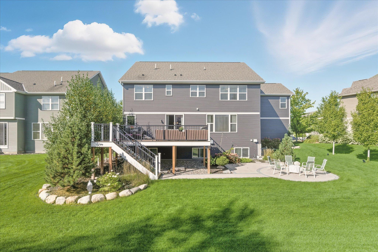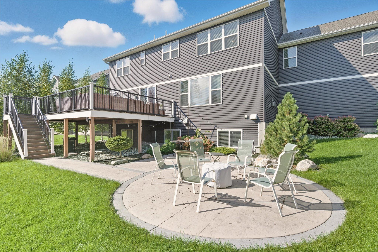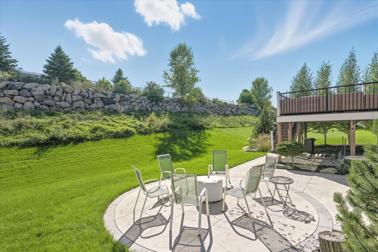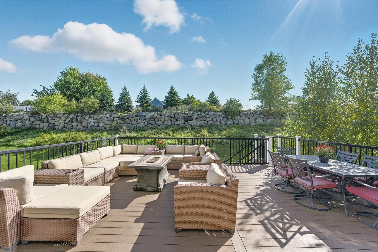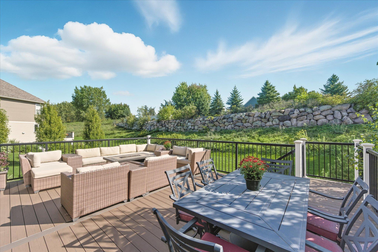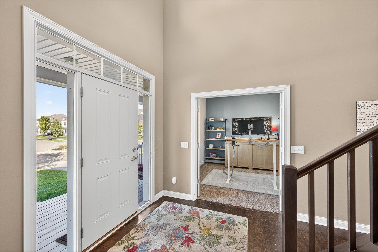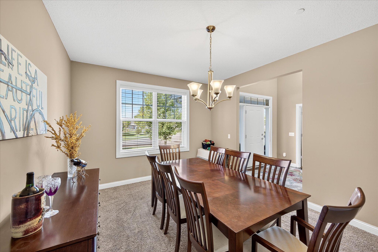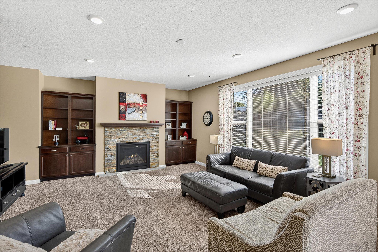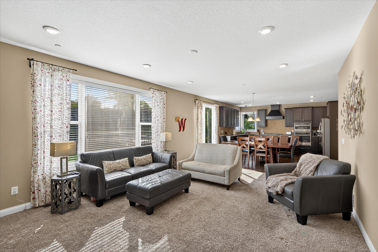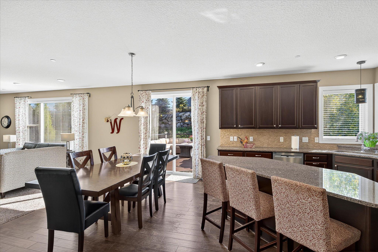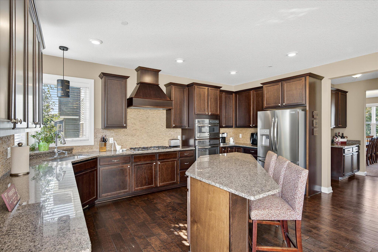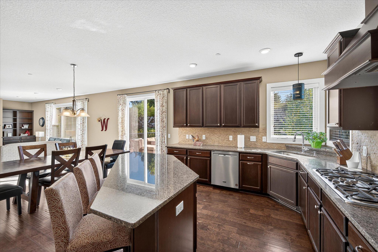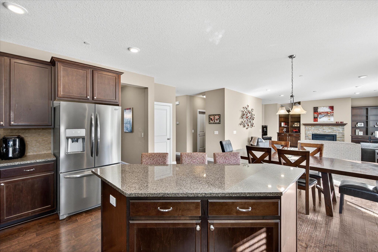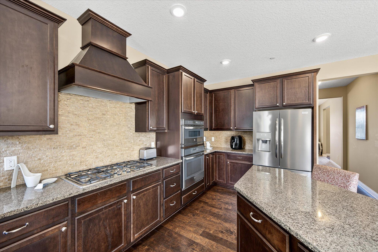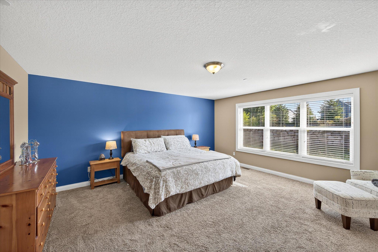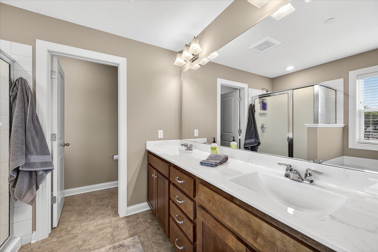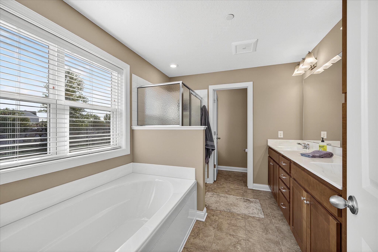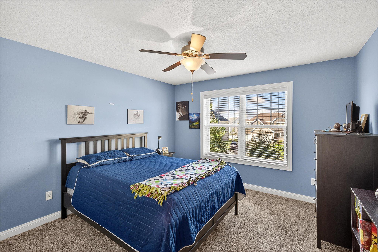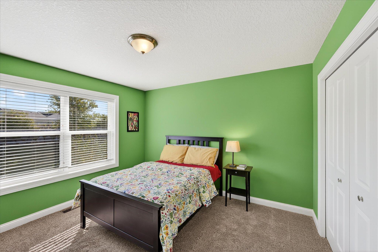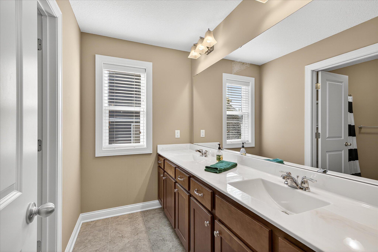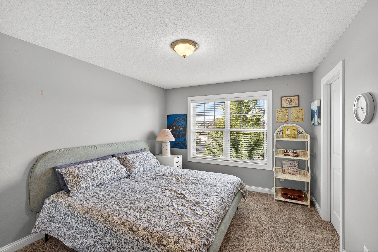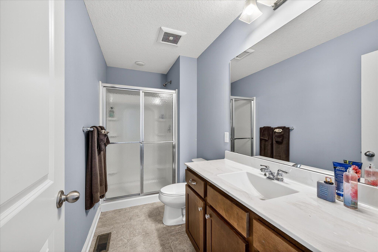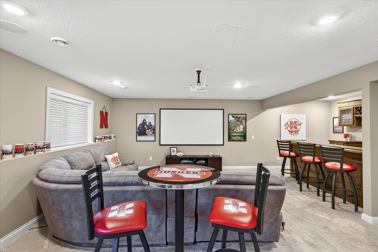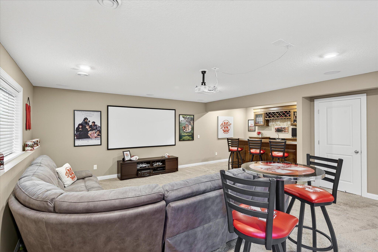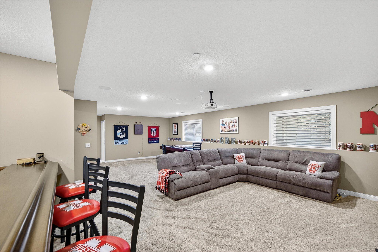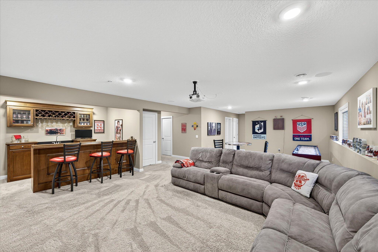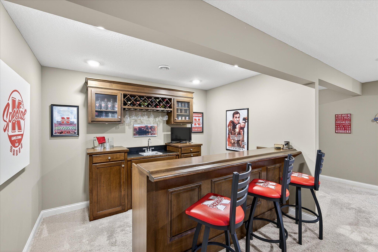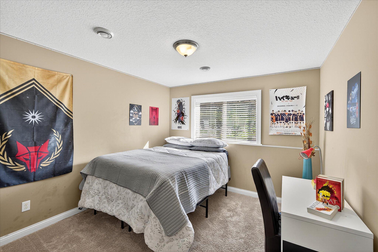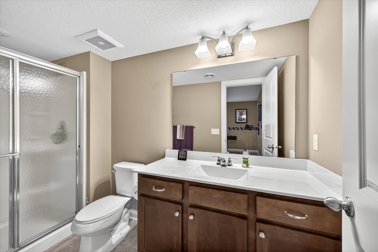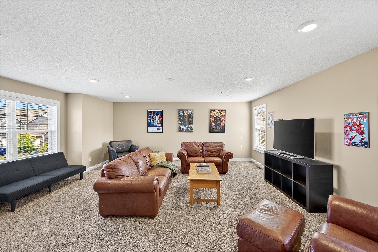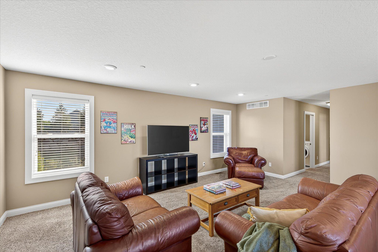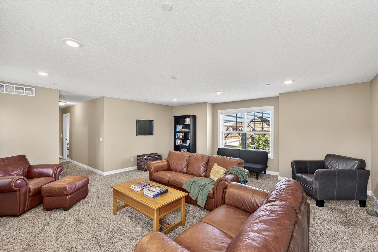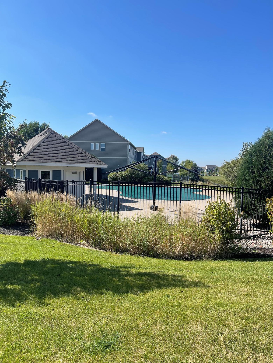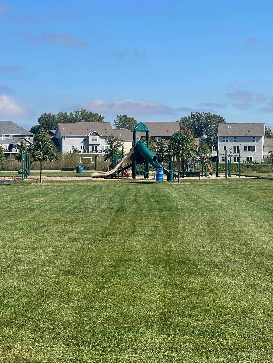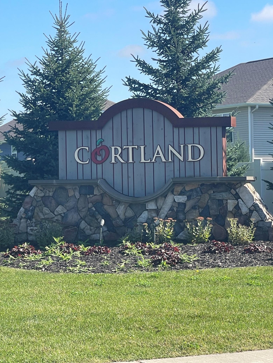
Property Listing
Description
Welcome to the Cortland neighborhood located in Apple Valley! This home has 5 Bedrooms, 5 Bathrooms and a 3 car garage. The main level open floor plan flows from the kitchen to the living room area. The kitchen has a center island with granite countertops, stainless steel appliances, gas stovetop, and a big walk-in pantry. The open modern concept allows for gatherings on the main level and also the ability to go directly out to the deck area that overlooks the private back yard. The main level has an office area and a formal dining room. The upper level has 4 bedrooms, The primary bedroom has a large full bath and walk in closet. There are two bedrooms that share a full bath, then another separate bedroom with its own private 3/4 bath attached to the room. The laundry area, and a huge bonus room is located on the upper level. The bonus room is perfect for TV, games and family fun. The finished basement offers excellent living space with 1 bedroom and a 3/4 bath bath. This area is set up for an awesome entertainment experience, with a full bar area and a projection HD full big screen TV to watch all your favorite sports and shows. *Sellers are in the process of installing a brand new water heater and softener for extra piece of mind for the new owner* The HOA includes the neighborhood swimming pool and community park. This home is located close to shopping, dining, MN Zoo and the MSP Airport.Property Information
Status: Active
Sub Type: ********
List Price: $699,900
MLS#: 6786798
Current Price: $699,900
Address: 15348 Eagle Creek Way, Saint Paul, MN 55124
City: Saint Paul
State: MN
Postal Code: 55124
Geo Lat: 44.727246
Geo Lon: -93.167026
Subdivision: Cortland 2nd Add
County: Dakota
Property Description
Year Built: 2015
Lot Size SqFt: 15681.6
Gen Tax: 8946
Specials Inst: 0
High School: ********
Square Ft. Source:
Above Grade Finished Area:
Below Grade Finished Area:
Below Grade Unfinished Area:
Total SqFt.: 5225
Style: Array
Total Bedrooms: 5
Total Bathrooms: 5
Total Full Baths: 2
Garage Type:
Garage Stalls: 3
Waterfront:
Property Features
Exterior:
Roof:
Foundation:
Lot Feat/Fld Plain:
Interior Amenities:
Inclusions: ********
Exterior Amenities:
Heat System:
Air Conditioning:
Utilities:


