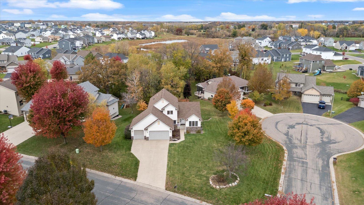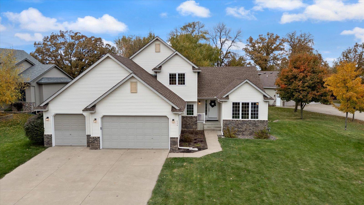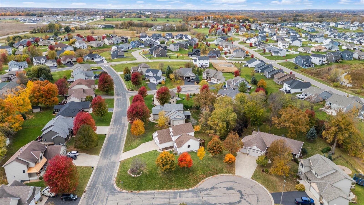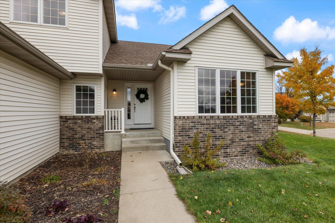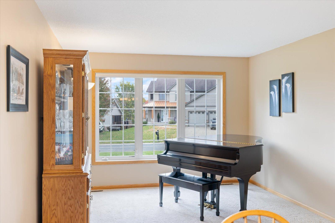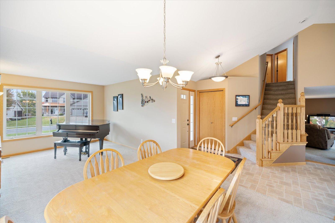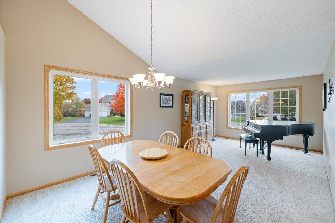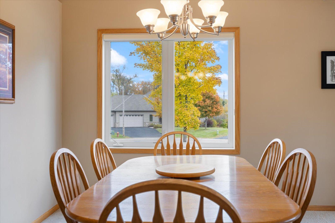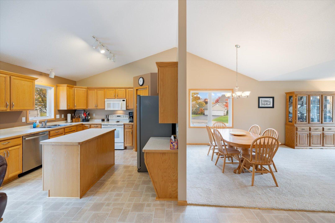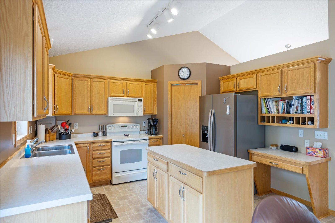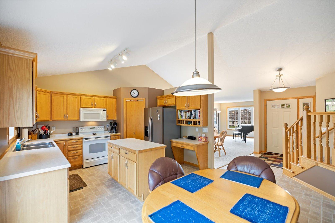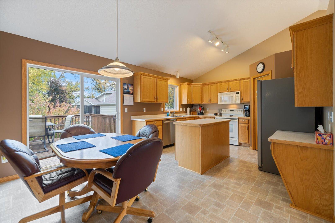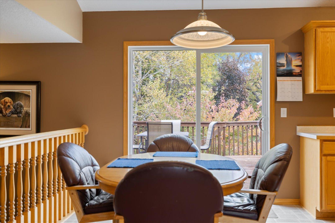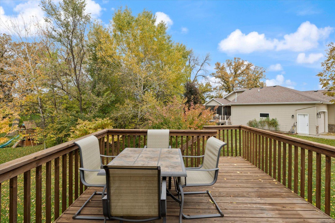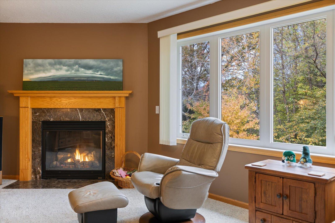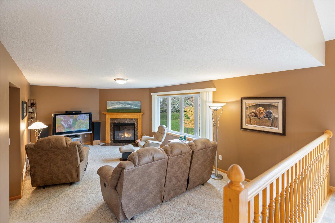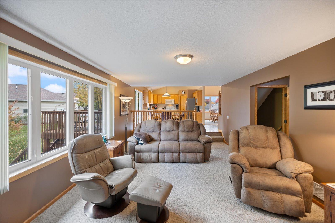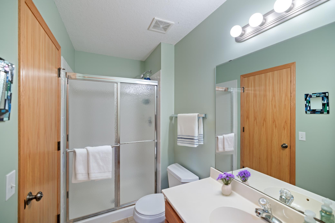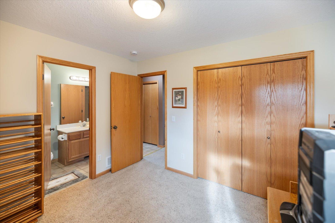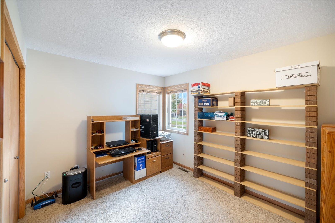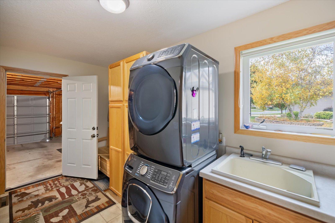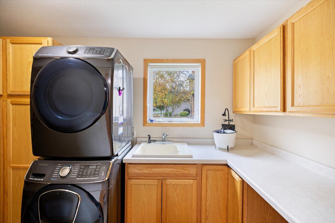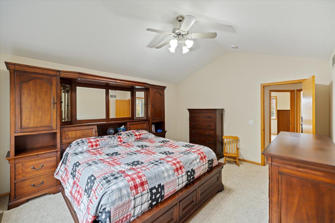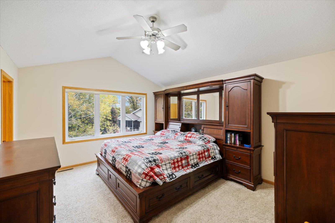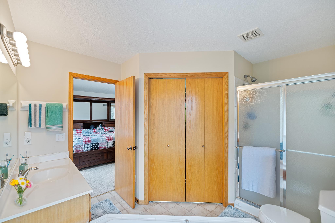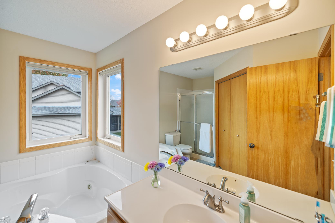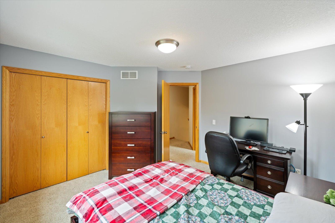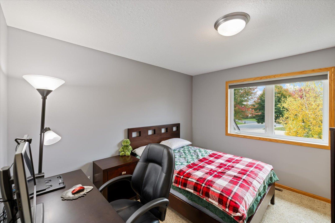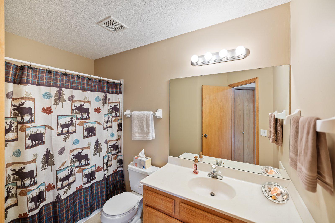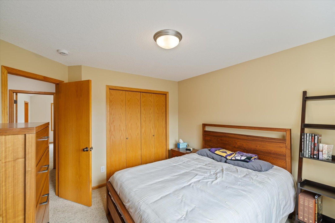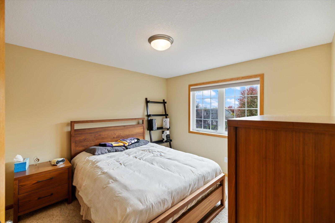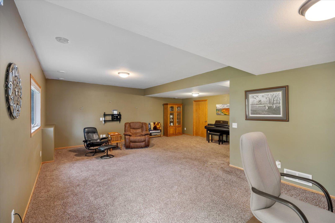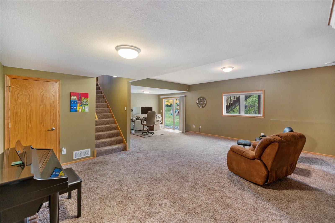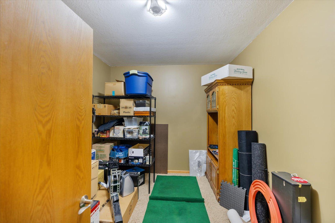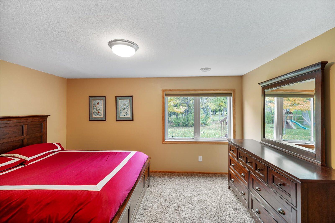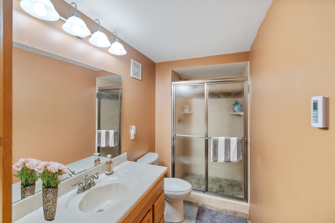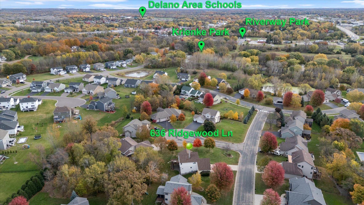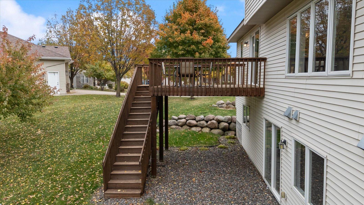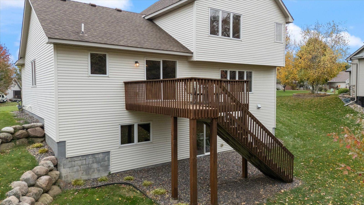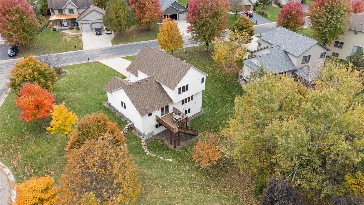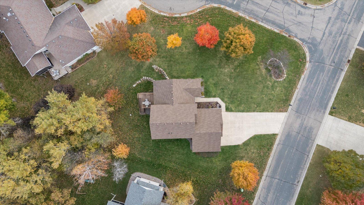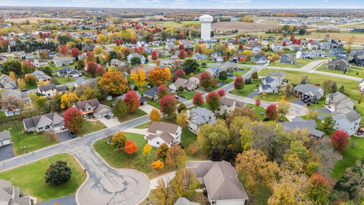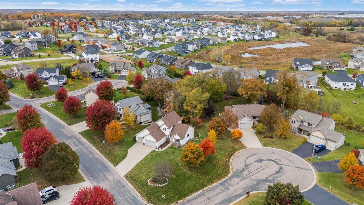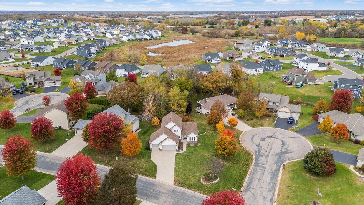
Property Listing
Description
This one-owner home has been lovingly taken care of and it shows. With an abundance of room, including a formal dining room, eat-in kitchen, an expansive living room, an enormous family room, a main level bedroom with an ensuite plus an upstairs primary bedroom with an ensuite and two more bedrooms with a shared bathroom. Downstairs features a lower level bedroom and bathroom in addition to a flex room, amazingly large family room, and storage for all the holiday decorations., This home definitely has the space you have been searching for plus a large wooded yard and an in-ground sprinkler system! Enjoy entertaining? This home has a large kitchen with an island, pantry and an eat-in dining area in addition to a formal dining room that will fit your largest table plus a deck for when you decide to grill out. Wired for your fussiest electronic aficionado, working from home has never been easier especially with multiple areas for offices. Within 5 minutes of Delano schools, historic Downtown Delano, shopping, and restaurants, this home is tucked away into one of Delano's most sought after communities, Clover Springs. Nearby walking and biking trails as well as playgrounds and sports fields, not to mention Delano's new pickleball complex and Delano's new outdoor ice activity areas, there is something for everyone in and near this home. Need to head to the cities? Highway 12 and 55 are nearby for quick access. Tour today and see all this home has to offer.Property Information
Status: Active
Sub Type: ********
List Price: $500,000
MLS#: 6786403
Current Price: $500,000
Address: 636 Ridgewood Lane, Delano, MN 55328
City: Delano
State: MN
Postal Code: 55328
Geo Lat: 45.038655
Geo Lon: -93.800721
Subdivision: Clover Spgs 2nd Add
County: Wright
Property Description
Year Built: 2004
Lot Size SqFt: 19166.4
Gen Tax: 5588
Specials Inst: 0
High School: ********
Square Ft. Source:
Above Grade Finished Area:
Below Grade Finished Area:
Below Grade Unfinished Area:
Total SqFt.: 3438
Style: Array
Total Bedrooms: 5
Total Bathrooms: 4
Total Full Baths: 2
Garage Type:
Garage Stalls: 3
Waterfront:
Property Features
Exterior:
Roof:
Foundation:
Lot Feat/Fld Plain:
Interior Amenities:
Inclusions: ********
Exterior Amenities:
Heat System:
Air Conditioning:
Utilities:


