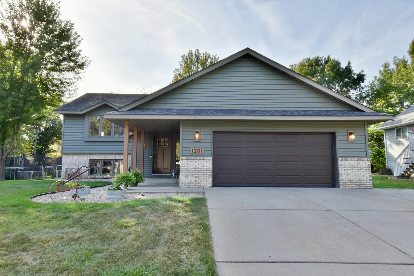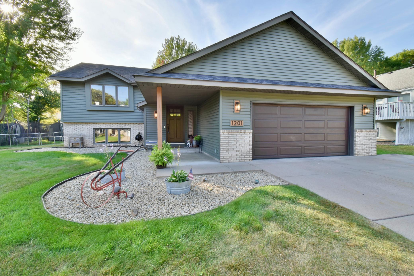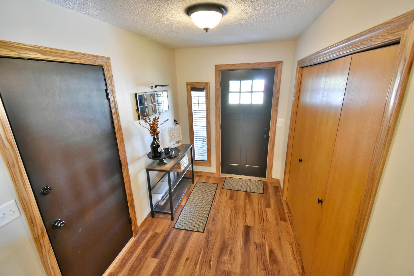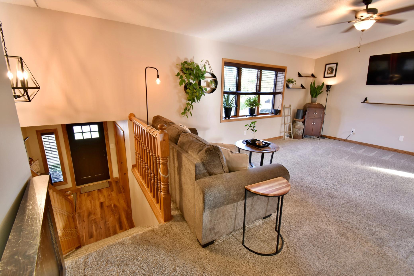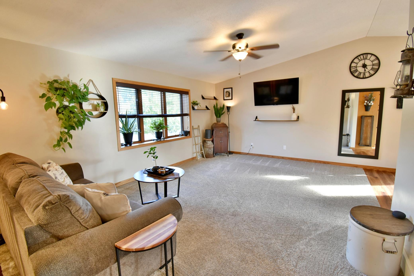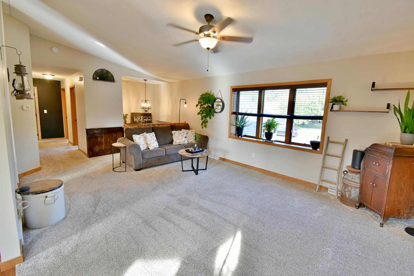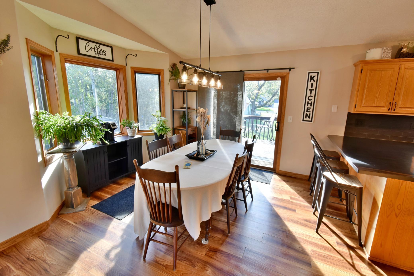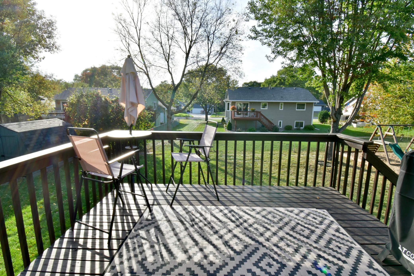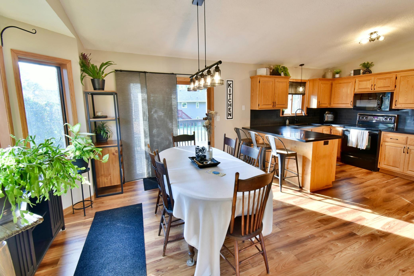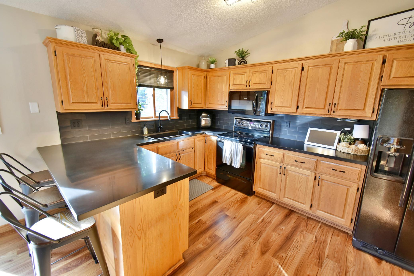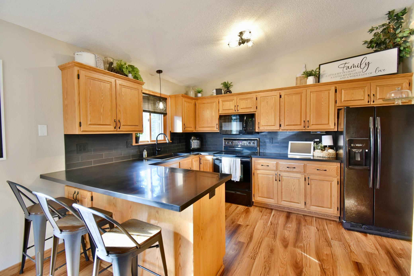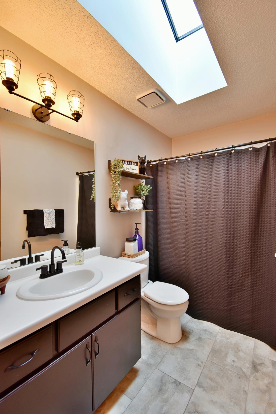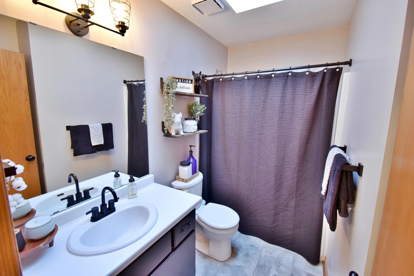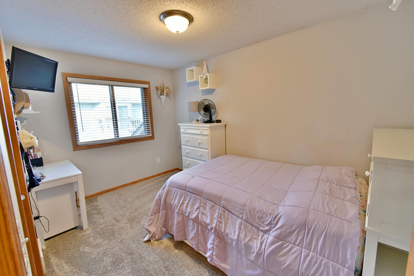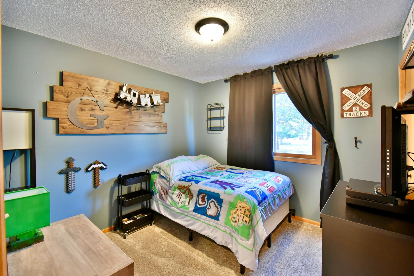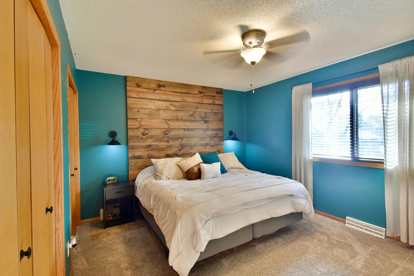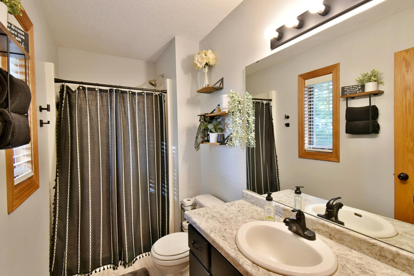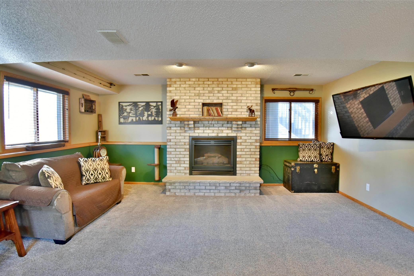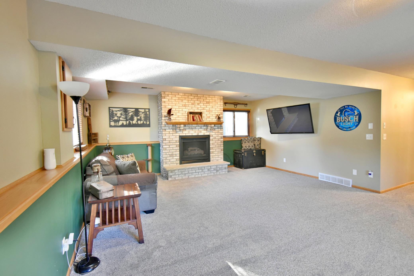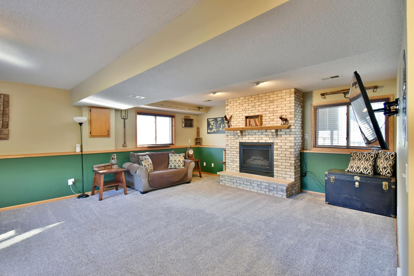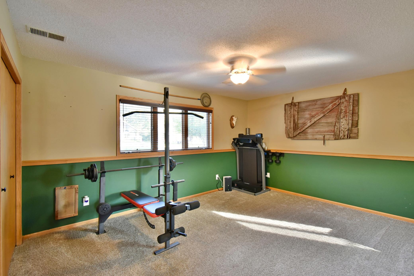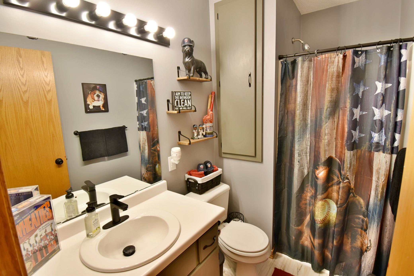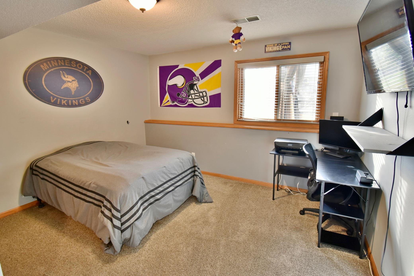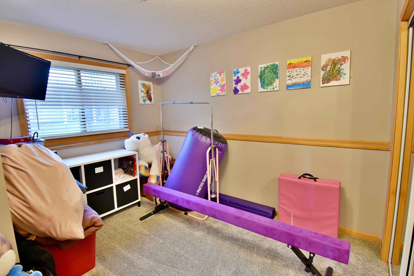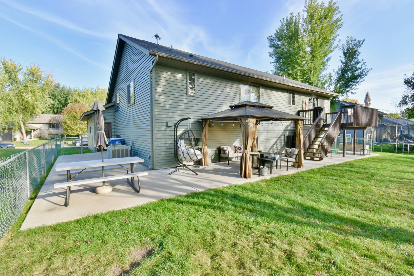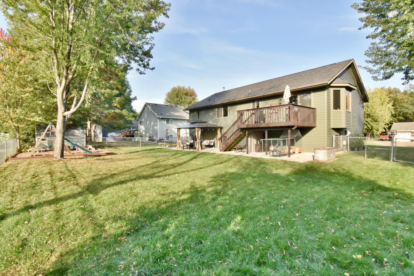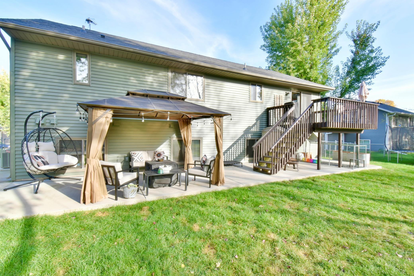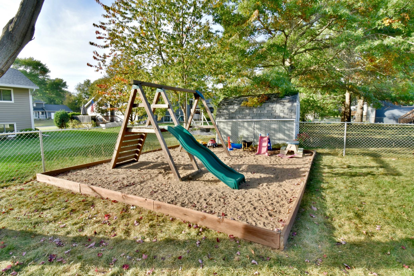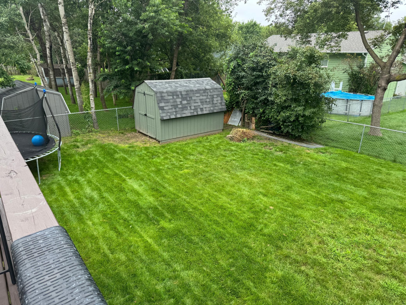
Property Listing
Description
Discover your dream home in this stunning 5-bedroom, 3-bath residence, ideally located just blocks from Pleasantview Elementary, neighborhood parks, and a scenic walking path. Thoughtfully updated inside and out, this home blends modern style with lasting peace of mind. Enjoy fresh finishes throughout alongside important upgrades to the essentials, including a new furnace, water heater, and water softener. The main level features three generously sized bedrooms, including a private primary suite with its own bath. Vaulted ceilings fill the living room with light, creating the perfect setting for gatherings or quiet evenings. The lower level adds two additional bedrooms, a bathroom, a large family room, and plenty of storage. Step outside to a spacious 878sq ft concrete patio with a new gazebo, plus a fully fenced yard featuring a swing set and large sandbox. This home has been carefully maintained and consistently updated: 2018: Furnace, kitchen & entryway flooring, light fixtures, ceiling fans 2019: Bathroom flooring, sandbox & swing set 2020: Concrete patio 2021: Landscaping 2023: Siding, roof, water heater, carpet, dishwasher, exterior light fixtures 2025: Kitchen Corian countertops & backsplash, water softener, deck refinishing Move in with confidence and enjoy the perfect blend of modern upgrades and timeless comfort. This beautifully maintained home is ready to welcome its next chapter—yours.Property Information
Status: Active
Sub Type: ********
List Price: $339,900
MLS#: 6786384
Current Price: $339,900
Address: 1201 10th Avenue N, Sauk Rapids, MN 56379
City: Sauk Rapids
State: MN
Postal Code: 56379
Geo Lat: 45.604445
Geo Lon: -94.163361
Subdivision: Whitney Oakes 2
County: Benton
Property Description
Year Built: 1994
Lot Size SqFt: 11325.6
Gen Tax: 3642
Specials Inst: 0
High School: ********
Square Ft. Source:
Above Grade Finished Area:
Below Grade Finished Area:
Below Grade Unfinished Area:
Total SqFt.: 2765
Style: Array
Total Bedrooms: 5
Total Bathrooms: 3
Total Full Baths: 1
Garage Type:
Garage Stalls: 2
Waterfront:
Property Features
Exterior:
Roof:
Foundation:
Lot Feat/Fld Plain: Array
Interior Amenities:
Inclusions: ********
Exterior Amenities:
Heat System:
Air Conditioning:
Utilities:


