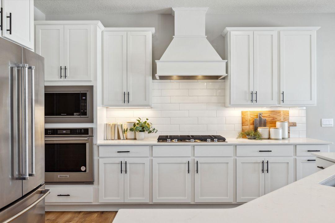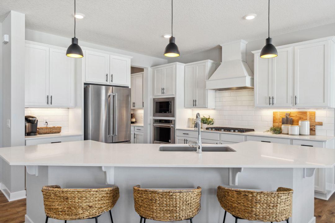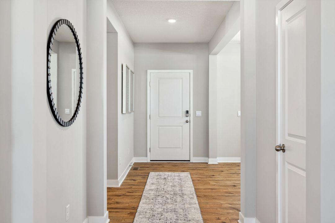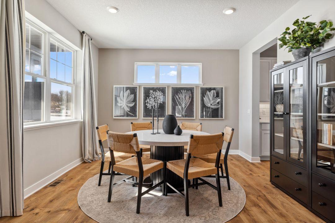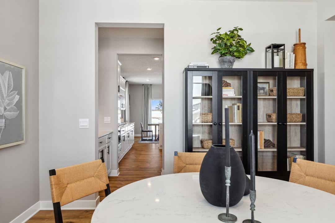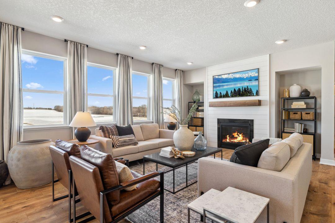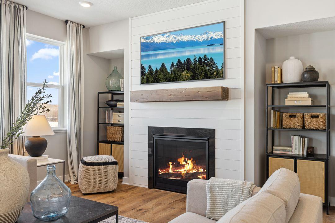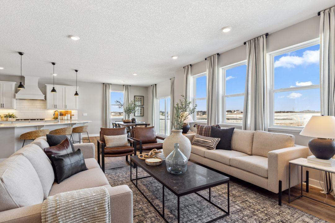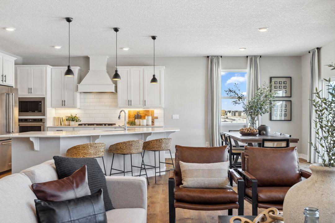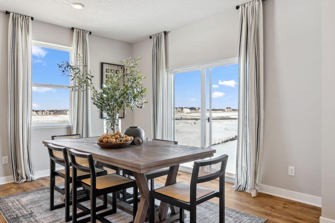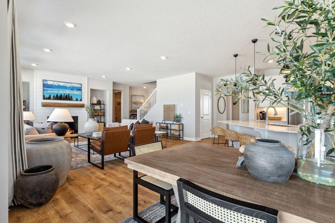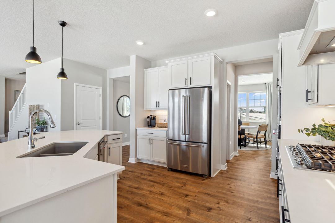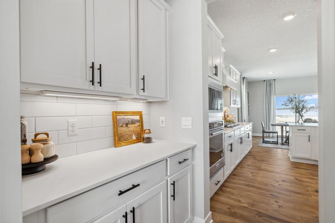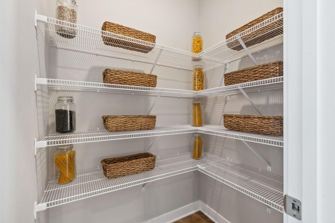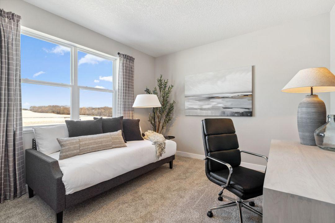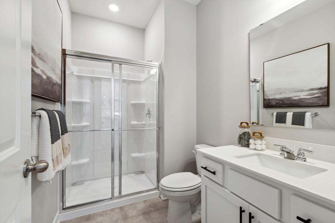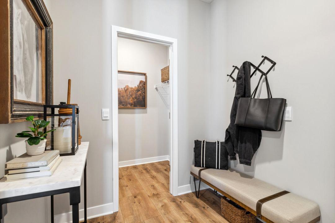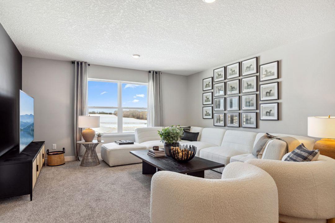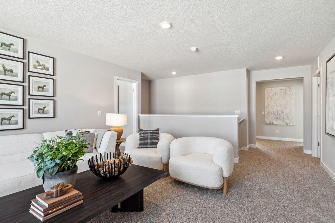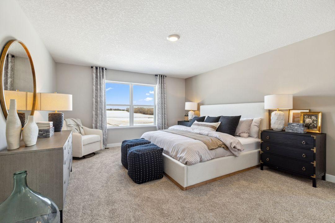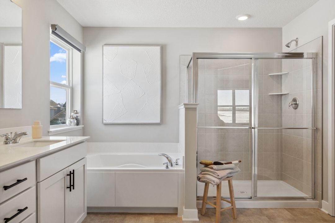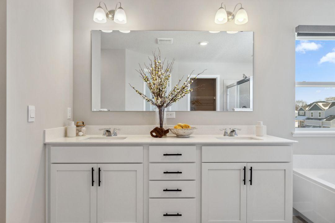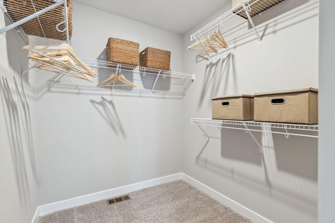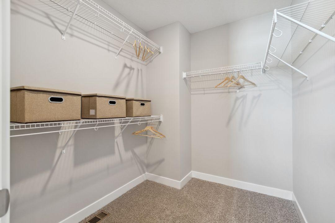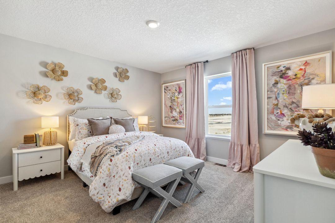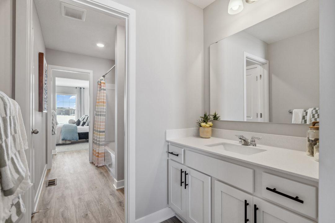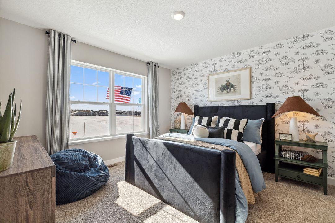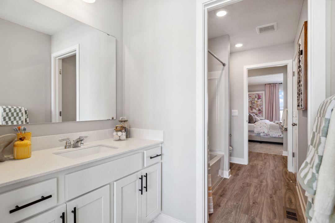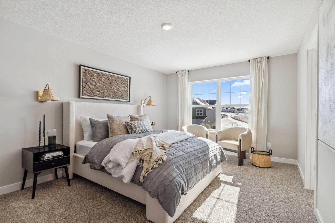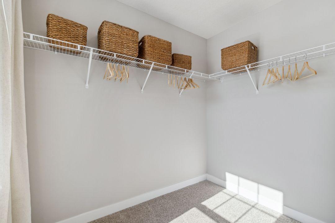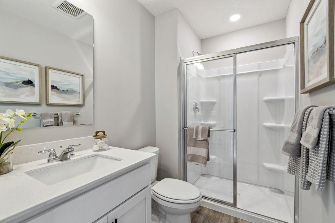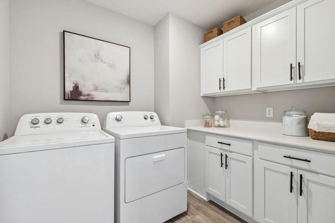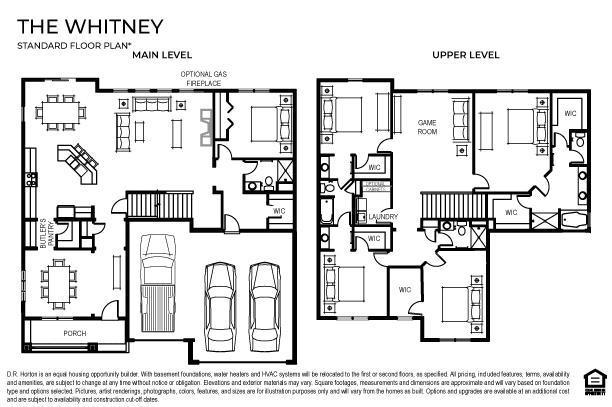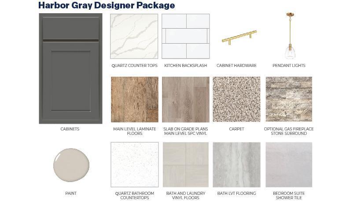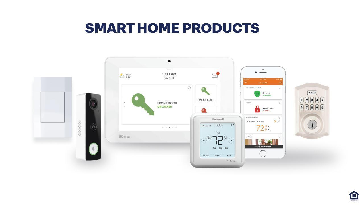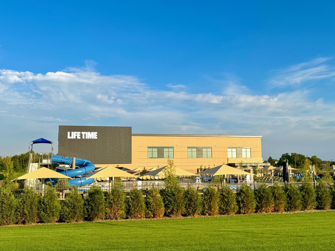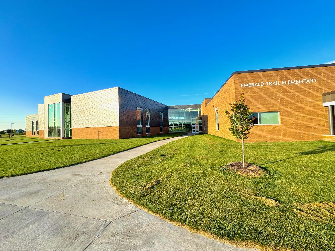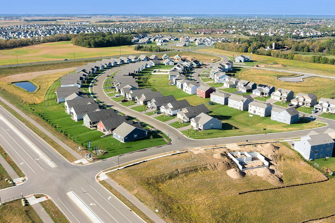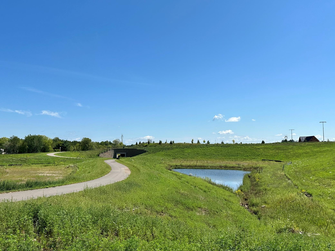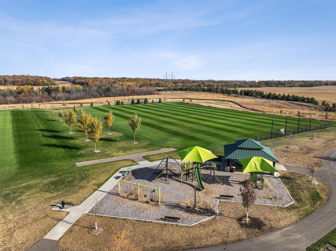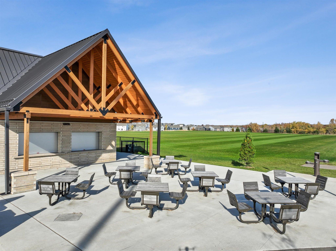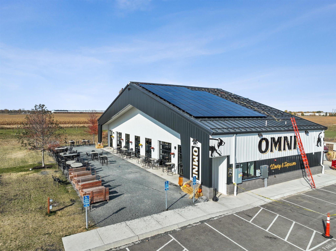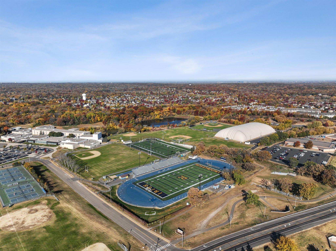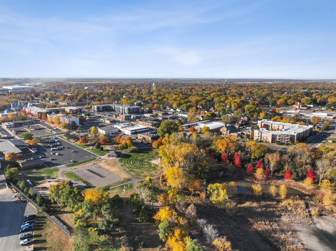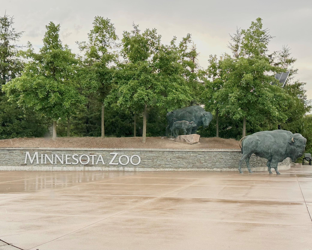
Property Listing
Description
Ask how you can receive a 4.99% Government or 5.50% Conventional 30 yr fixed rate mortgage PLUS up to $5,000 in closing costs on this home! This is the MUST-HAVE Whitney floor plan in our Caramore Crossing neighborhood! A gorgeously configured layout that is sure to leave lasting impressions at every turn. Anchored by a main level that is home to a sprawling and extremely well-appointed kitchen with Harbor Gray cabinets, gourmet stainless appliances, ceramic backsplash, and quartz countertops. The first floor also features an oversized family room with gas fireplace; both formal and informal dining spaces; a butler's pantry; and a main level bedroom and bathroom. Upstairs is even more striking - starting with a primary suite featuring an en-suite bath and a pair of walk-in closets. There's also three additional bedrooms, including a Jack and Jill setup, a huge loft overlooking the backyard, plus laundry room. Caramore Crossing is located across the street from the brand-new Emerald Trail Elementary School and boasts walking paths connecting you to Flint Hills Recreation Complex. Lifetime Fitness is just a short walk/drive away, as is downtown Rosemount! Sod and irrigation included in the price of home. An industry leading smart home technology package provides you peace of mind!Property Information
Status: Active
Sub Type: ********
List Price: $689,990
MLS#: 6786200
Current Price: $689,990
Address: 1166 Applewood Court, Rosemount, MN 55068
City: Rosemount
State: MN
Postal Code: 55068
Geo Lat: 44.756193
Geo Lon: -93.088837
Subdivision: Caramore Crossing
County: Dakota
Property Description
Year Built: 2025
Lot Size SqFt: 12948
Gen Tax: 1546
Specials Inst: 0
High School: ********
Square Ft. Source:
Above Grade Finished Area:
Below Grade Finished Area:
Below Grade Unfinished Area:
Total SqFt.: 5066
Style: Array
Total Bedrooms: 5
Total Bathrooms: 4
Total Full Baths: 2
Garage Type:
Garage Stalls: 3
Waterfront:
Property Features
Exterior:
Roof:
Foundation:
Lot Feat/Fld Plain: Array
Interior Amenities:
Inclusions: ********
Exterior Amenities:
Heat System:
Air Conditioning:
Utilities:


