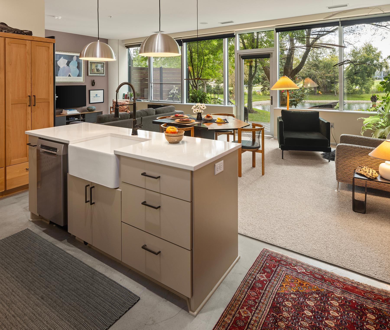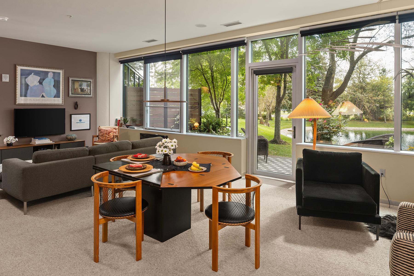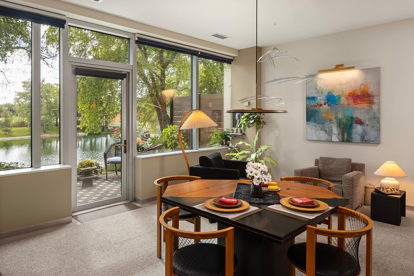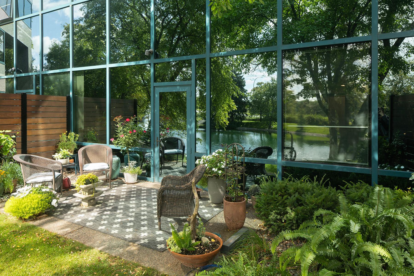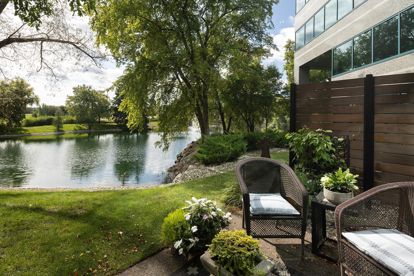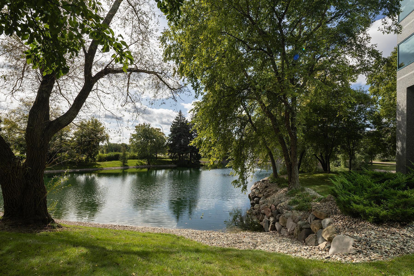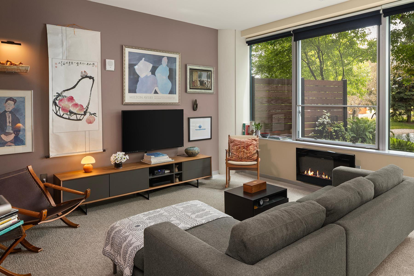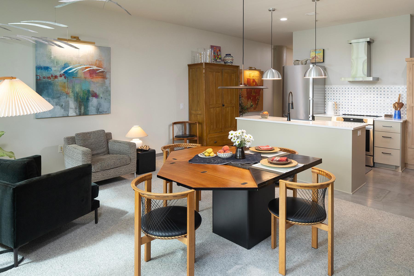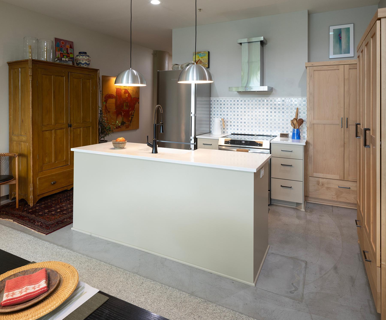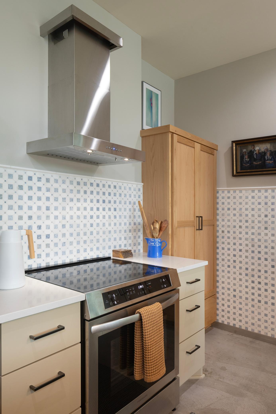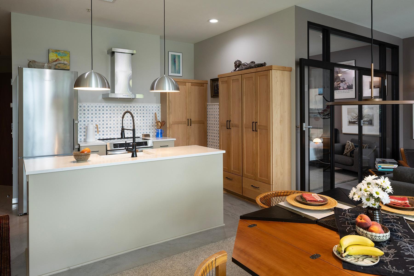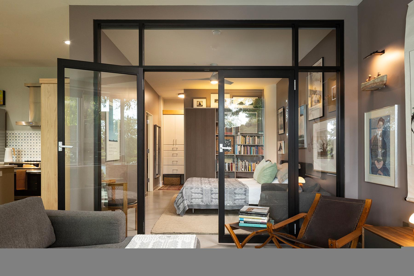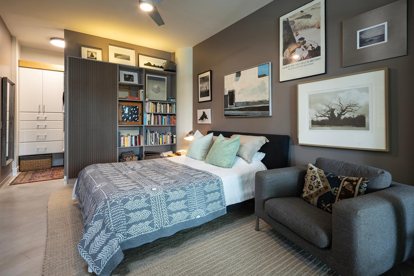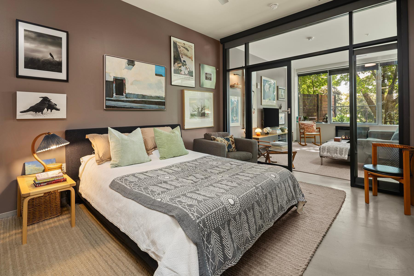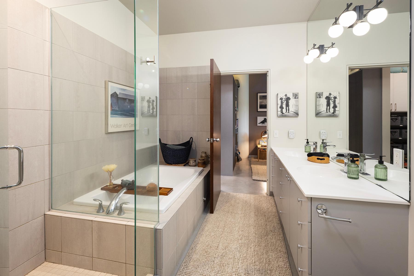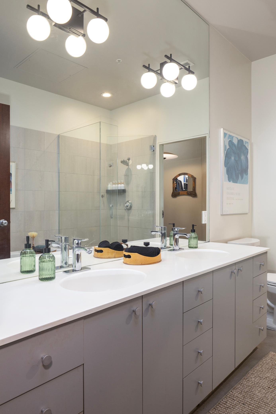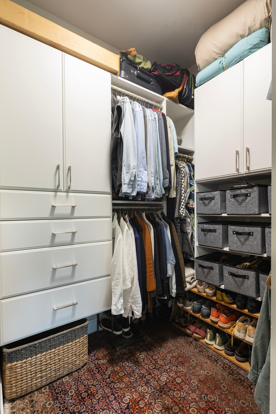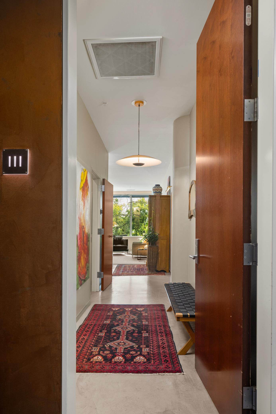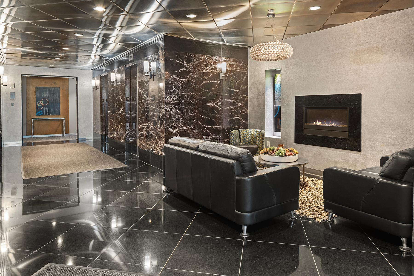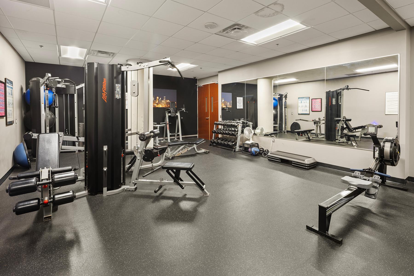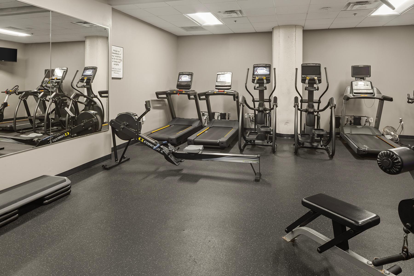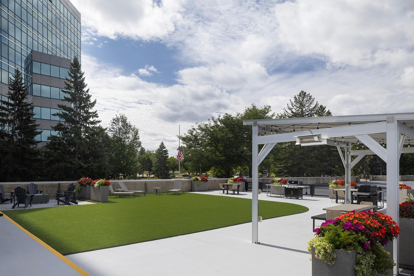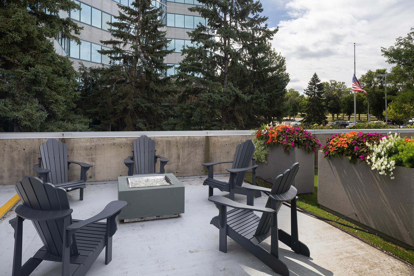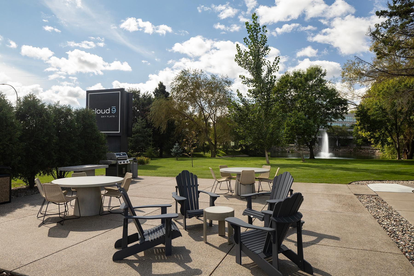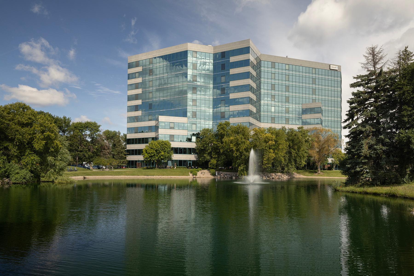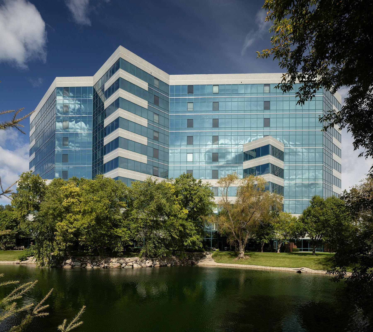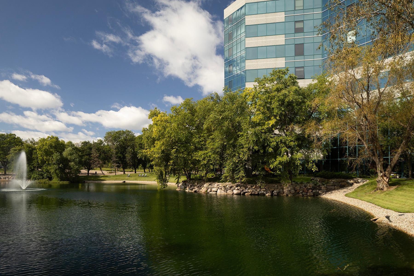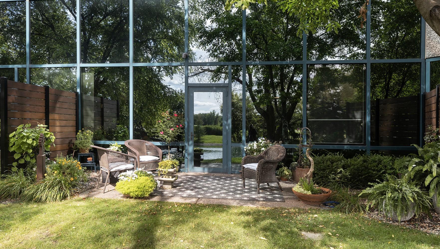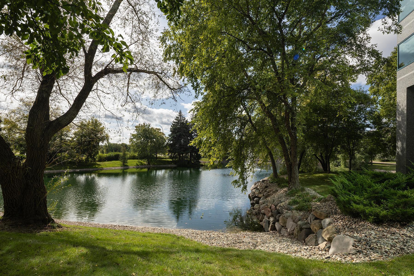
Property Listing
Description
A spectacularly rare design-led Cloud 9 residence like no other, with private terrace overlooking tranquil pond and verdant grounds, thoughtful updates and expansive glass that provides uniquely calming vistas. A light-infused singular home with stylized voluminous interiors - magnificently renovated kitchen including: custom cabinetry, quartz countertops, marble mosaic tile, extra-large porcelain farmer's sink, Liebherr refrigerator, Frigidaire induction range, Bosch DW, Z-line exhaust fan and Hansgrohe faucet; grand art walls; coveted open-concept flex floorplan; serene primary-retreat with full interior glass wall (includes privacy blind) and customized walk-in closet; spa-inspired bathroom with frameless glass shower, double vanity, Hansgrohe faucets and soaking tub; large walk-in utility/storage/laundry space; private terrace with water view; Lutron controlled roller blinds; wall mounted electric fireplace; built-in ceiling speakers; bookshelf with fluted architectural panel, in-building storage locker and two parking spaces. A warmly rich residence embraced by nature, immersing the interiors with its unique natural surroundings and creating a seamless connection to the beautiful outdoors - expanding living space, extending sight-lines and providing memorable Zen-like qualities. Amenities include - pet friendly building, two amazing outdoor community patios with grilling areas, exercise room, bike storage, car wash area, on-site management and package room. Conveniently located to lush parks, picturesque walking/biking trails, shopping, grocery, restaurants and more. Fireplace flames in property photos have been digitally added. Quick close possible.Property Information
Status: Active
Sub Type: ********
List Price: $269,900
MLS#: 6786176
Current Price: $269,900
Address: 5601 Smetana Drive, 111, Minnetonka, MN 55343
City: Minnetonka
State: MN
Postal Code: 55343
Geo Lat: 44.901639
Geo Lon: -93.402867
Subdivision: Cic 1364 Cloud 9 Sky Flats
County: Hennepin
Property Description
Year Built: 1986
Lot Size SqFt: 0
Gen Tax: 4053.1
Specials Inst: 1213.87
High School: ********
Square Ft. Source:
Above Grade Finished Area:
Below Grade Finished Area:
Below Grade Unfinished Area:
Total SqFt.: 994
Style: Array
Total Bedrooms: 1
Total Bathrooms: 1
Total Full Baths: 1
Garage Type:
Garage Stalls: 2
Waterfront:
Property Features
Exterior:
Roof:
Foundation:
Lot Feat/Fld Plain: Array
Interior Amenities:
Inclusions: ********
Exterior Amenities:
Heat System:
Air Conditioning:
Utilities:


