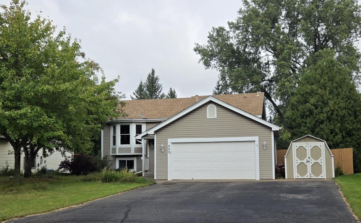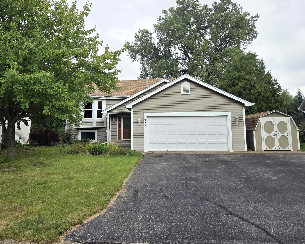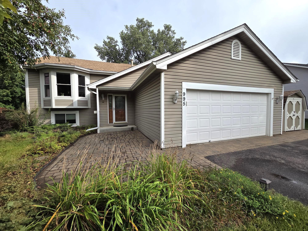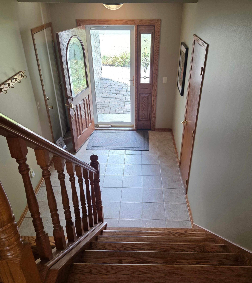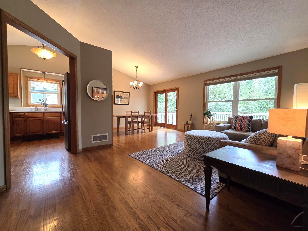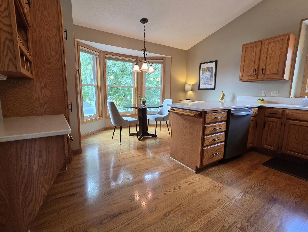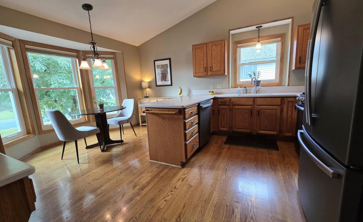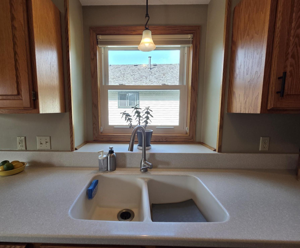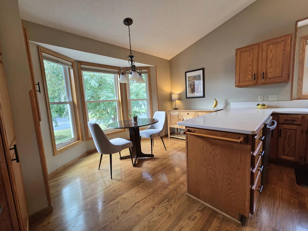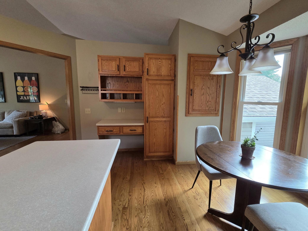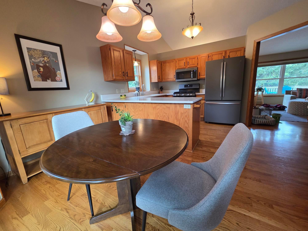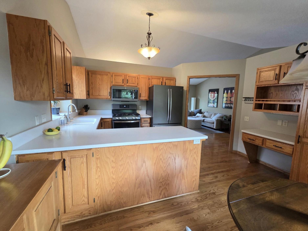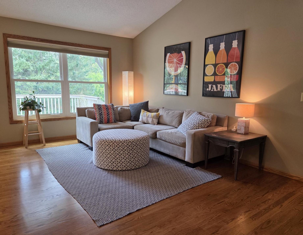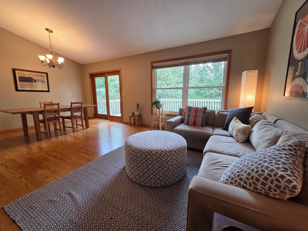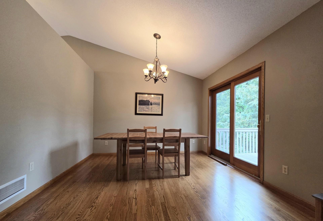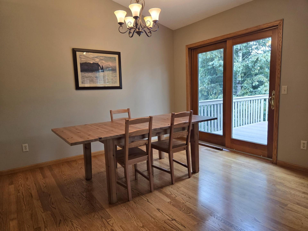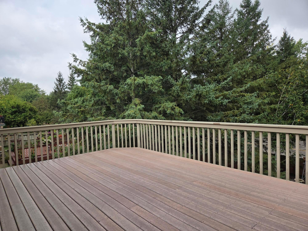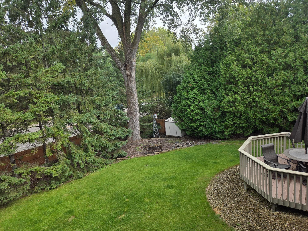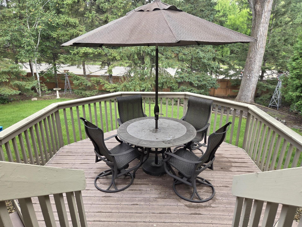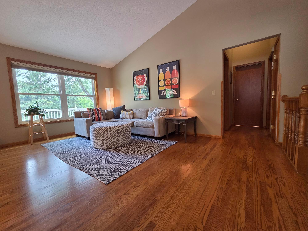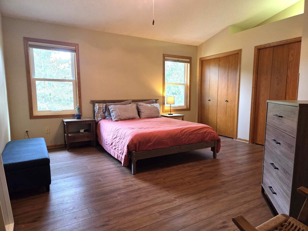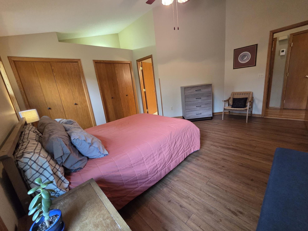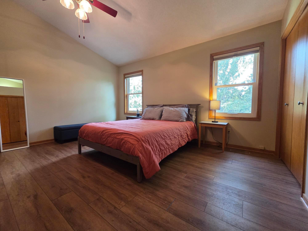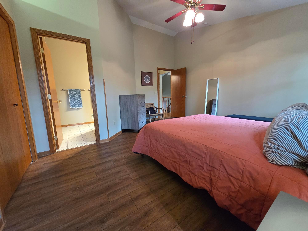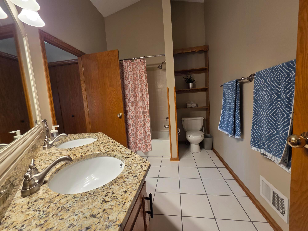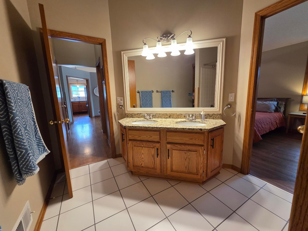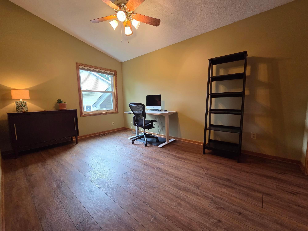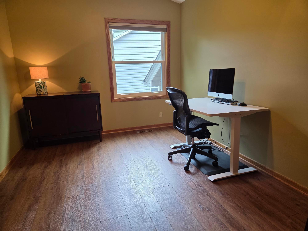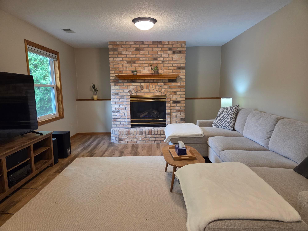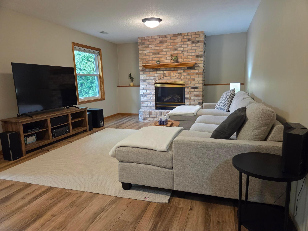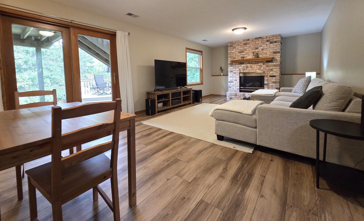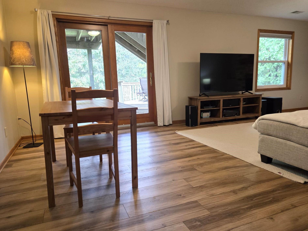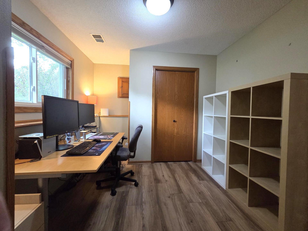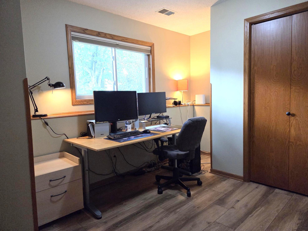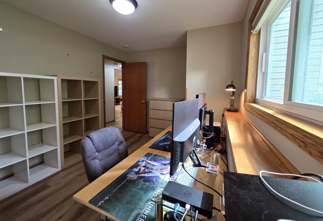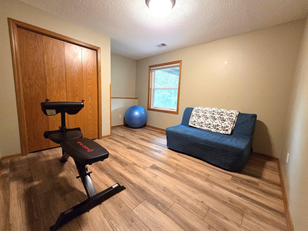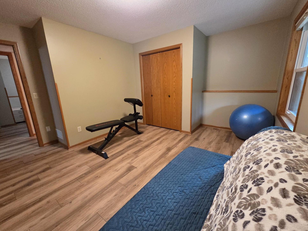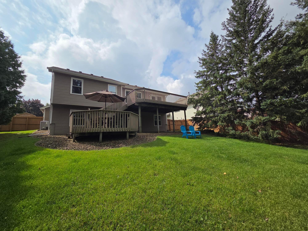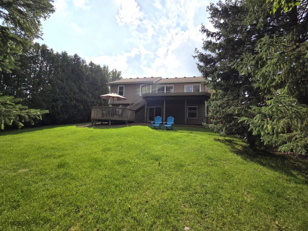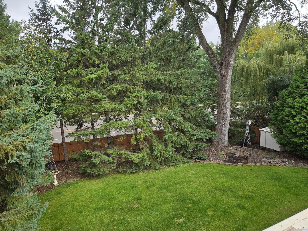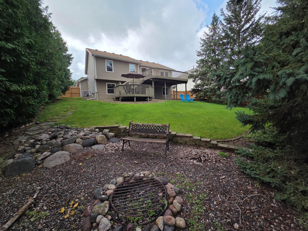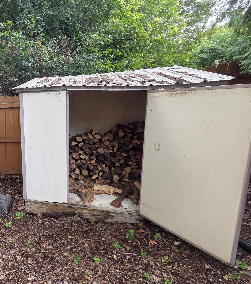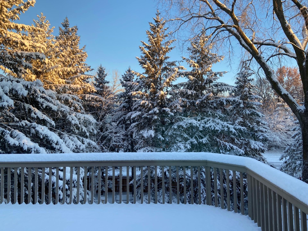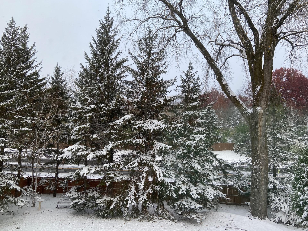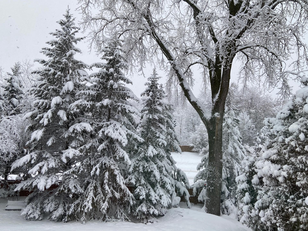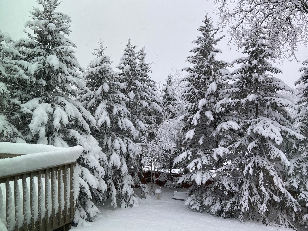
Property Listing
Description
Welcome to this terrific, very open & airy 4BR 2BA split entry in a terrific neighborhood. The street appeal with the vinyl siding, bay window, covered front step & newer roof, and brick front patio is just the beginning! Upon entering on the large ceramic foyer, & walking up the steps, you'll see the very open vaulted living room which opens to the formal dining room with patio doors to the large 2-tiered deck. To the left of the entrance on the main level, you'll see the entrance to the large eat-in kitchen with loads of cabinets with Corian counter-tops, including two pantries, window with large ledge for plants behind the sink, peninsula separating kitchen from the dining area w/bay windows overlooking the front yard (great southern exposure). Also on this level are two spacious vaulted bedrooms with new LVP flooring, including a primary with 2 closets, and walk-thru to the main bath with ceramic floor & ceramic tub surround. The lower level with newer LVP flooring through-out, has a very spacious family room with floor-to-ceiling brick gas fireplace and walk-out to very large patio and wonderful back yard with many trees for & privacy fence. This is a great yard for entertaining-with the 2-tiered deck and the large patio! Also on this level are two additional bedrooms, each with good-sized closets, and a 3/4 bath with ceramic floor and shower w/surround. Both levels offer very much storage! Attached garage with loads of storage! There is also a shed next to the garage, for even more storage! Located in a wonderful neighborhood near Northview Park, with playground, ball fields, tennis courts, and walking paths. Sought-after ISD 196 schools including Woodland Elementary, Dakota Hills Middle School, and Eagan High School. Move in & enjoy!Property Information
Status: Active
Sub Type: ********
List Price: $422,500
MLS#: 6786148
Current Price: $422,500
Address: 995 Stony Point Road, Saint Paul, MN 55123
City: Saint Paul
State: MN
Postal Code: 55123
Geo Lat: 44.818672
Geo Lon: -93.138907
Subdivision: Lexington Square 7th Add
County: Dakota
Property Description
Year Built: 1989
Lot Size SqFt: 12196.8
Gen Tax: 4576
Specials Inst: 0
High School: ********
Square Ft. Source:
Above Grade Finished Area:
Below Grade Finished Area:
Below Grade Unfinished Area:
Total SqFt.: 2035
Style: Array
Total Bedrooms: 4
Total Bathrooms: 2
Total Full Baths: 1
Garage Type:
Garage Stalls: 2
Waterfront:
Property Features
Exterior:
Roof:
Foundation:
Lot Feat/Fld Plain: Array
Interior Amenities:
Inclusions: ********
Exterior Amenities:
Heat System:
Air Conditioning:
Utilities:


