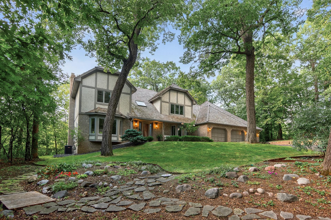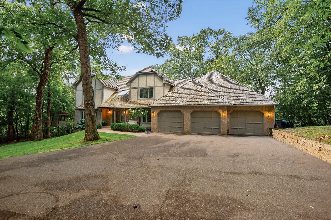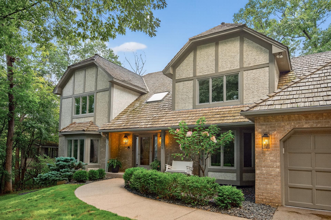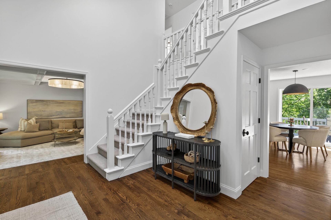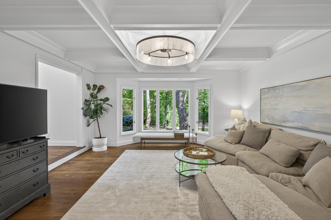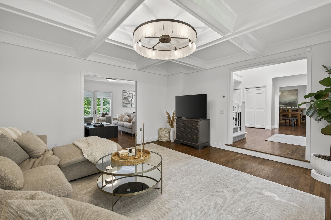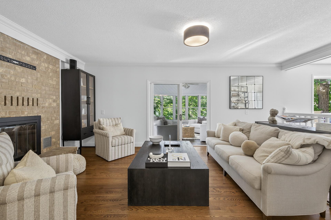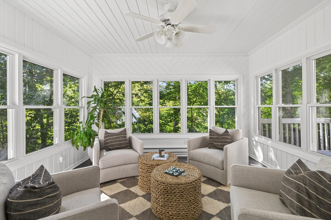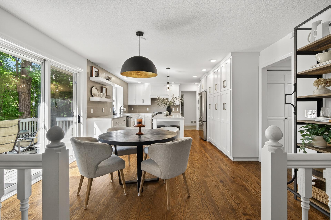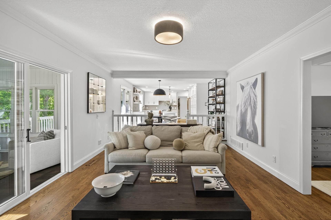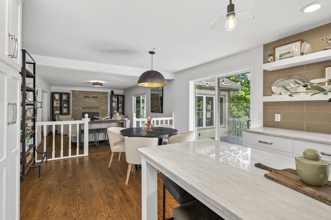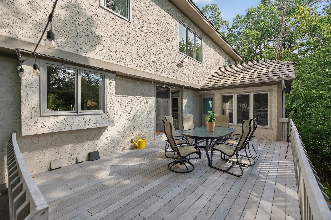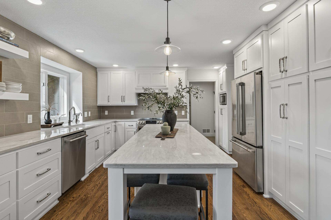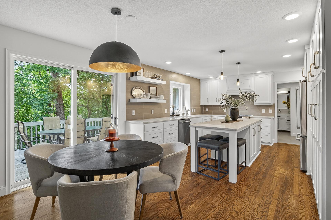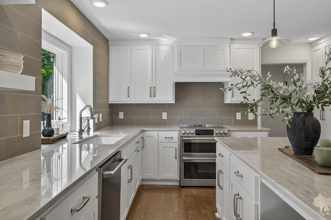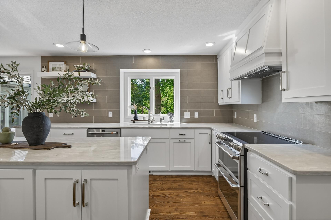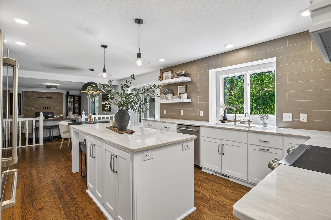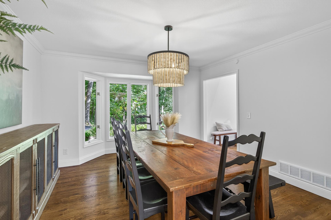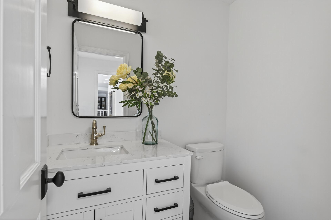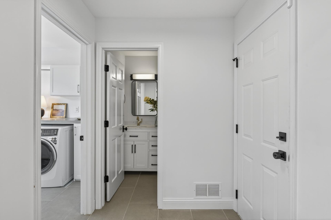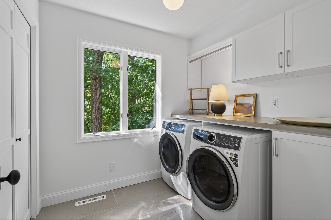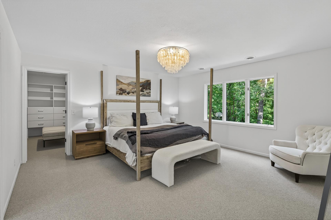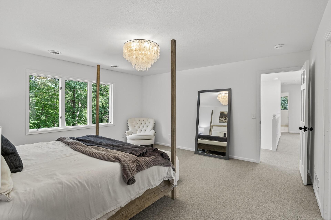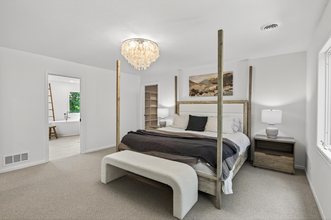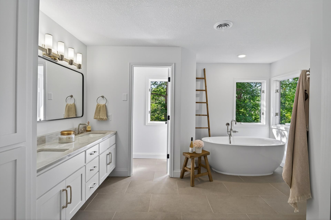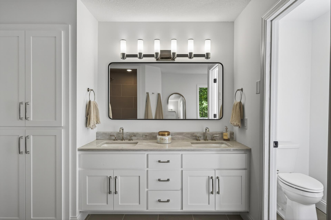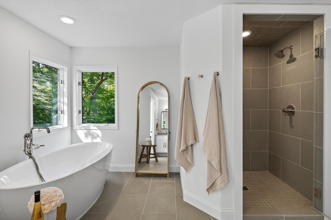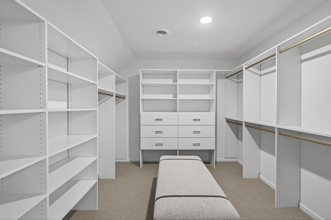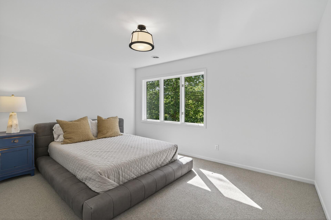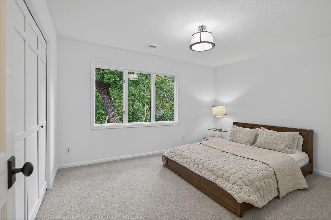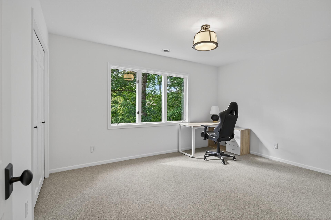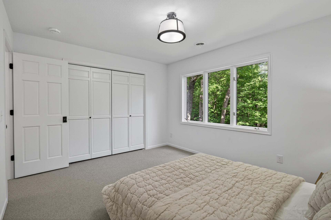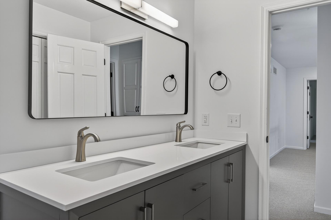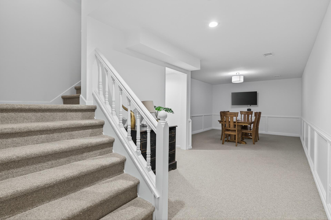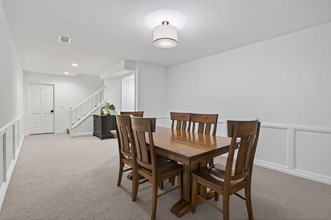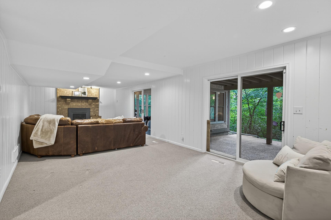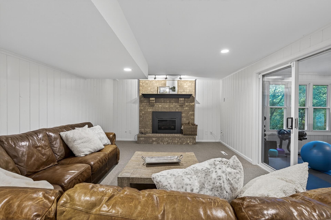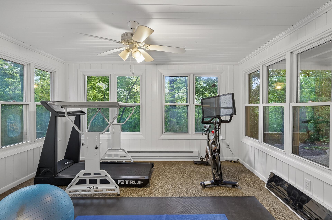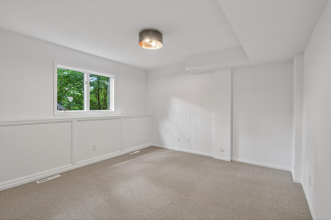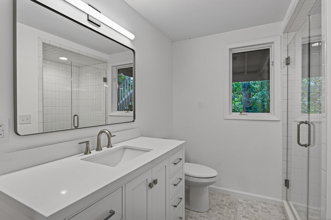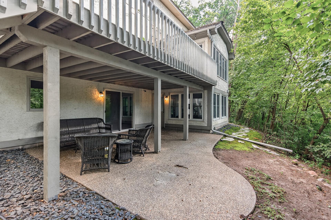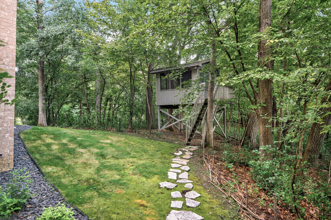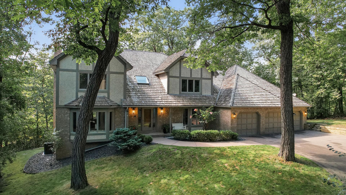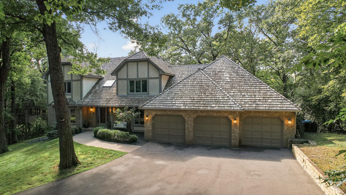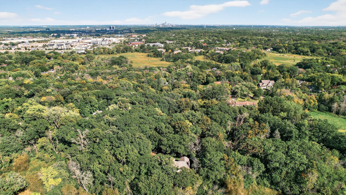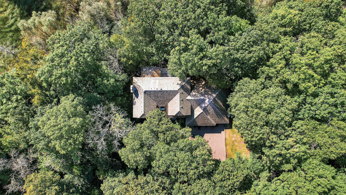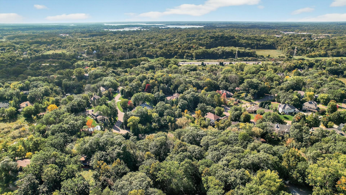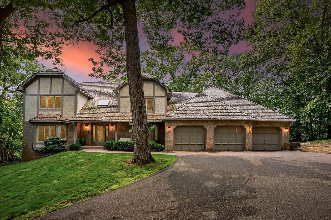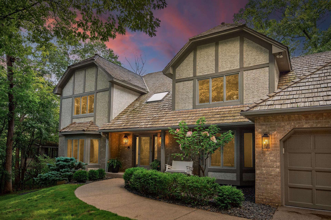
Property Listing
Description
Luxurious 5-bedroom home on private wooded lot with exceptional finishes. Discreetly nestled at the end of an extended private drive, and enveloped by mature trees, this stunning home offers the perfect blend of elegance, comfort, and privacy. The main level features a formal dining room, an inviting living room with large windows, and a spacious family room that flows effortlessly into the heart of the home - a completely renovated, designer kitchen featuring top-of-the-line finishes, custom cabinetry, and premium appliances. A bright and airy sunroom opens to a large deck, perfect for enjoying the peaceful wooded surroundings. New hardwood floors run throughout the main level, complemented by enameled woodwork and stylish, contemporary lighting that add a clean, modern feel. The expansive primary suite is a true retreat, offering a spa-inspired bath with a standalone soaking tub, walk-in shower, and an oversized walk-in closet with custom built-ins. Three more bedrooms are conveniently located on the upper level. The walk-out lower level offers incredible flexibility with a spacious rec room, separate exercise area, flex space, a fifth bedroom, a beautifully updated ¾ bath, and a large storage/utility room. Additional highlights include a massive heated three-car garage and a quiet, private lot that offers a rare sense of seclusion—yet is just minutes from downtown Wayzata, Lake Minnetonka, and major highways for quick access to Minneapolis. Enjoy close proximity to shopping, restaurants, parks, and more in one of the most desirable locations in the west metro.Property Information
Status: Active
Sub Type: ********
List Price: $1,195,000
MLS#: 6785980
Current Price: $1,195,000
Address: 2200 Essex Road, Hopkins, MN 55305
City: Hopkins
State: MN
Postal Code: 55305
Geo Lat: 44.962157
Geo Lon: -93.453531
Subdivision: Hammer Estates
County: Hennepin
Property Description
Year Built: 1987
Lot Size SqFt: 33541.2
Gen Tax: 11664
Specials Inst: 0
High School: ********
Square Ft. Source:
Above Grade Finished Area:
Below Grade Finished Area:
Below Grade Unfinished Area:
Total SqFt.: 4596
Style: Array
Total Bedrooms: 5
Total Bathrooms: 4
Total Full Baths: 2
Garage Type:
Garage Stalls: 3
Waterfront:
Property Features
Exterior:
Roof:
Foundation:
Lot Feat/Fld Plain: Array
Interior Amenities:
Inclusions: ********
Exterior Amenities:
Heat System:
Air Conditioning:
Utilities:


