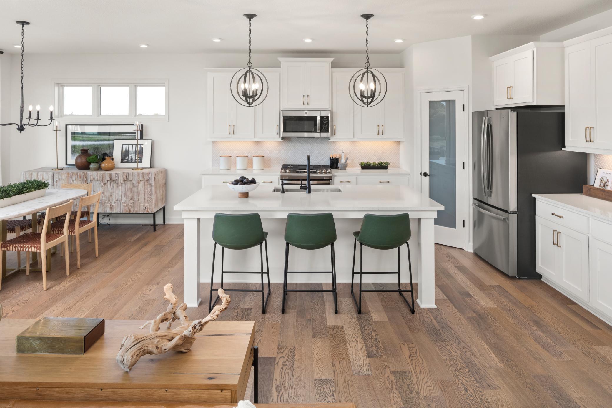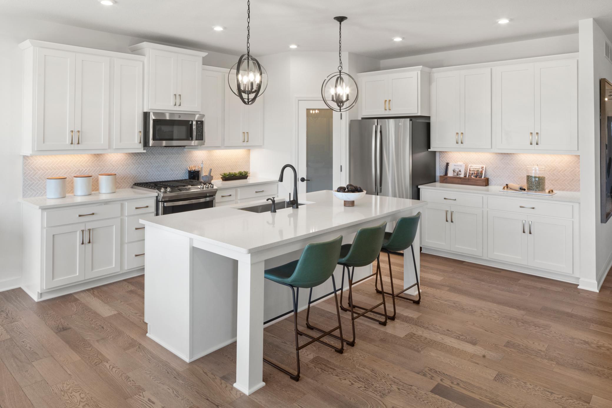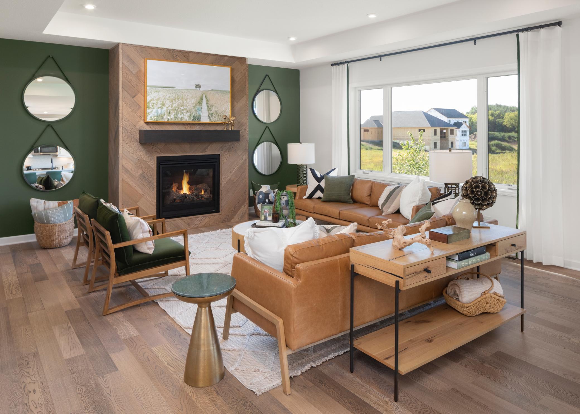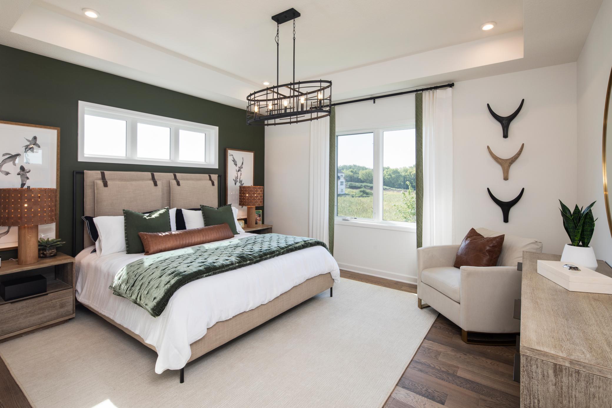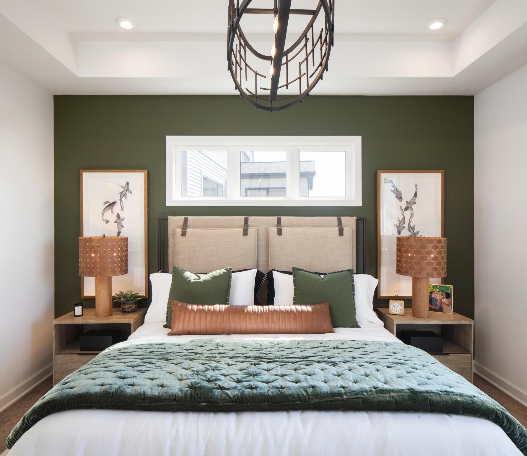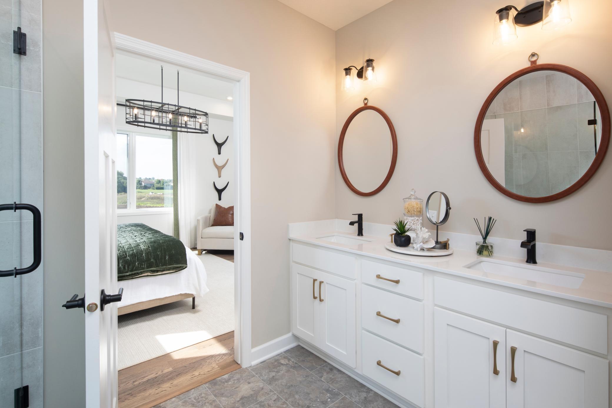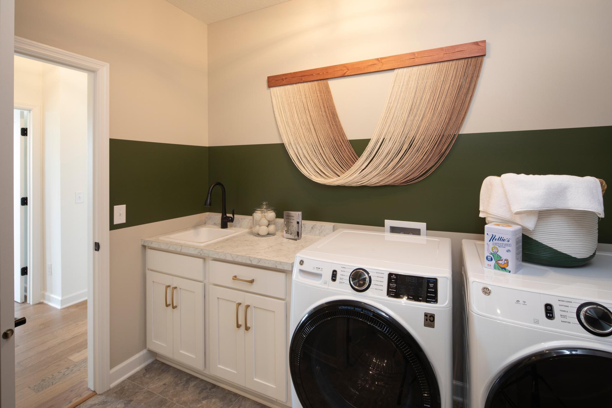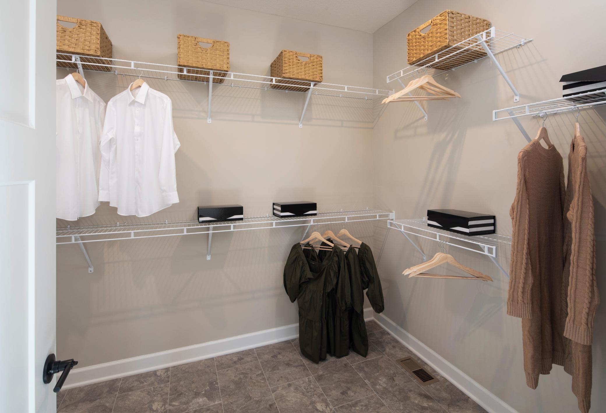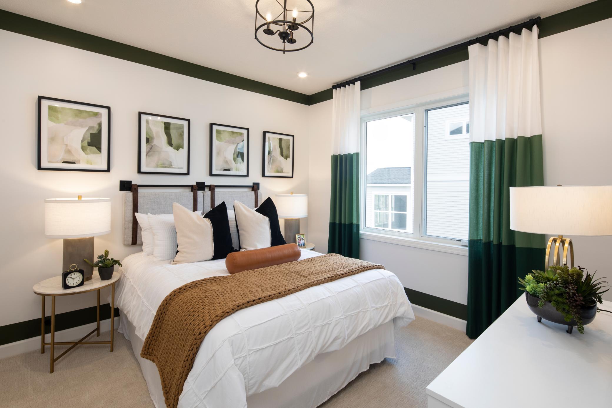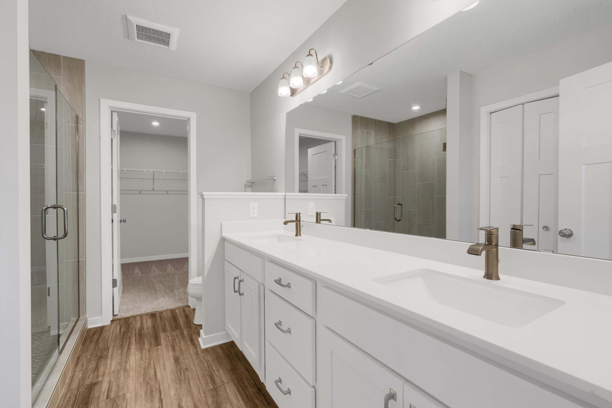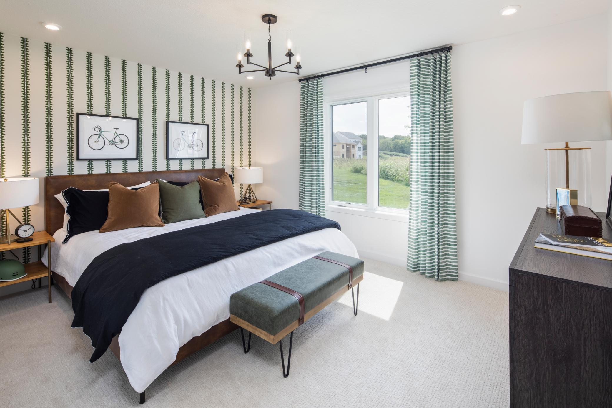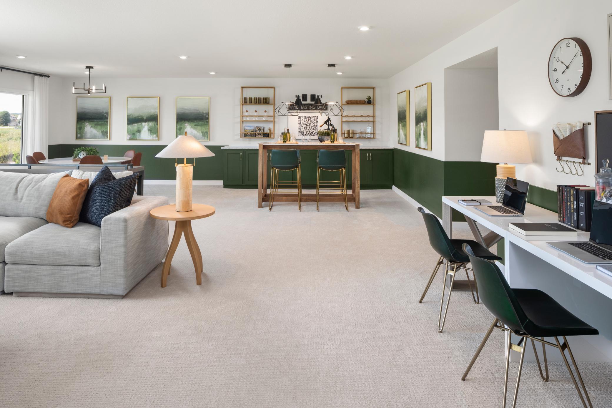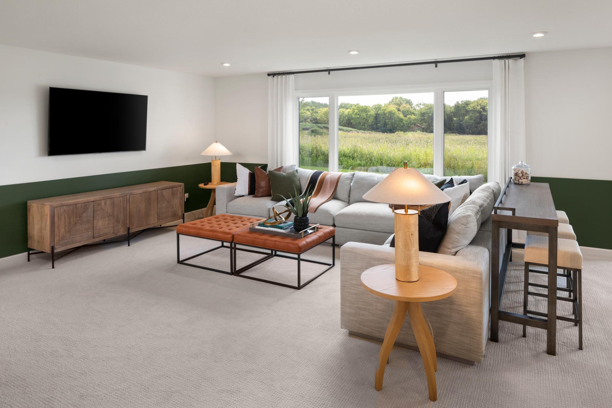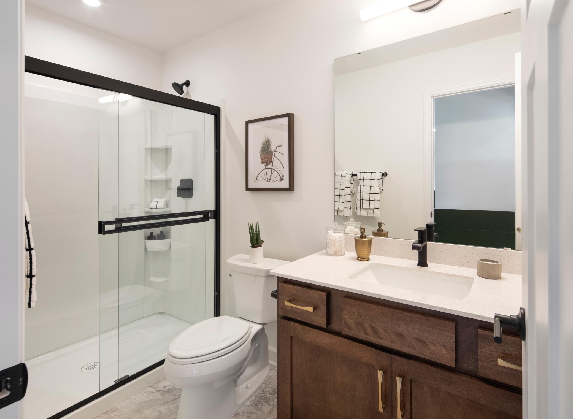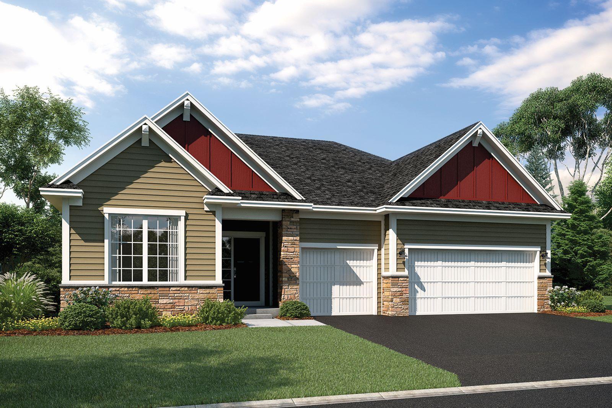
Property Listing
Description
Discover this stunning new construction home at 14623 107th Place N. 4.875%/4.9249% APR Conventional PLUS 2/1 buydown available with seller’s preferred lender. Situated in a desirable Maple Grove neighborhood, this thoughtfully designed 4-bedroom, 3-bathroom home offers 3,388 square feet of comfortable living space. The home's floorplan maximizes functionality while maintaining an inviting atmosphere. Walk down the long foyer to find 2 bedrooms and a bathroom on your left, and a walk-in closet and a mud room leading to the 3-car garage on the right. Continue into the open-concept living space, where the kitchen, dining area, and family room seamlessly come together. The stunning kitchen is highlighted by a center island, quartz countertops, a corner pantry, and new appliances. An electric fireplace and a vaulted ceiling accentuate the large family room, which is adjacent to your owner's suite. You're sure to fall in love with your private bedroom, featuring an en-suite bathroom with a double-sink vanity and a walk-in closet. The conveniently located laundry room is nearby. The full, finished basement contains a massive recreation room, plus another bedroom, bathroom, and walk-in closet. You have to see this home to believe it! The location offers excellent access to Maple Grove's abundant park system, making it ideal for families who enjoy outdoor activities and recreation. The neighborhood provides a perfect balance of suburban tranquility while maintaining convenient access to local amenities.Property Information
Status: Active
Sub Type: ********
List Price: $767,330
MLS#: 6785795
Current Price: $767,330
Address: 14623 107th Place N, Maple Grove, MN 55369
City: Maple Grove
State: MN
Postal Code: 55369
Geo Lat: 45.149024
Geo Lon: -93.466142
Subdivision: Rush Hollow North
County: Hennepin
Property Description
Year Built: 2025
Lot Size SqFt: 8712
Gen Tax: 0
Specials Inst: 0
High School: ********
Square Ft. Source:
Above Grade Finished Area:
Below Grade Finished Area:
Below Grade Unfinished Area:
Total SqFt.: 3388
Style: Array
Total Bedrooms: 4
Total Bathrooms: 3
Total Full Baths: 3
Garage Type:
Garage Stalls: 3
Waterfront:
Property Features
Exterior:
Roof:
Foundation:
Lot Feat/Fld Plain:
Interior Amenities:
Inclusions: ********
Exterior Amenities:
Heat System:
Air Conditioning:
Utilities:


