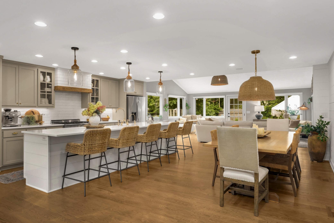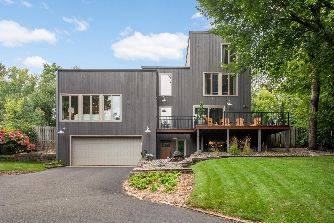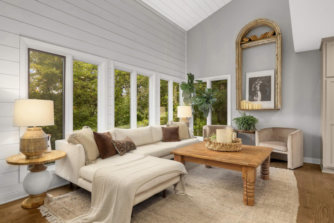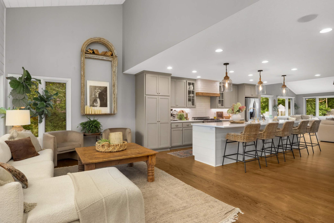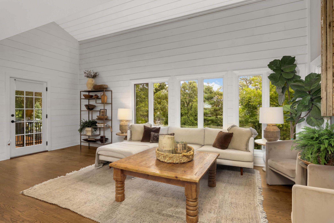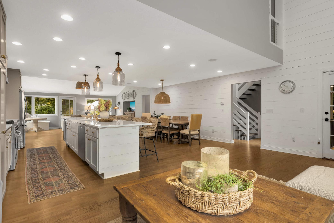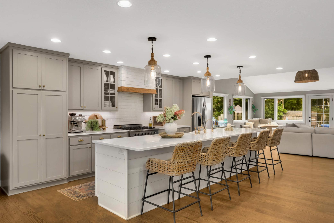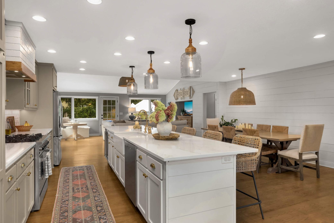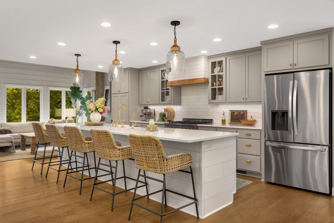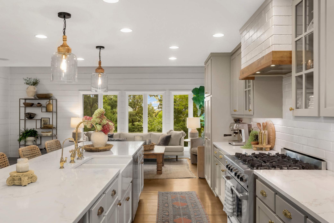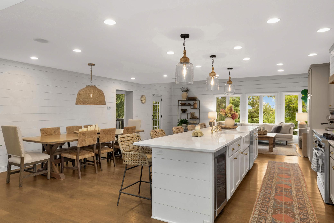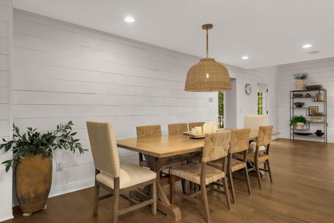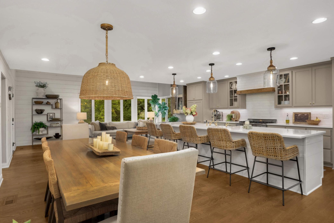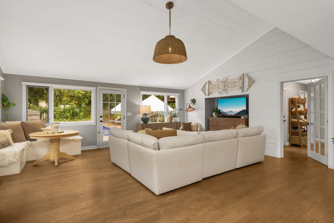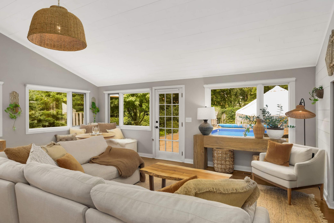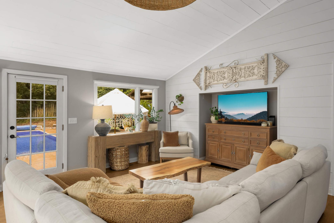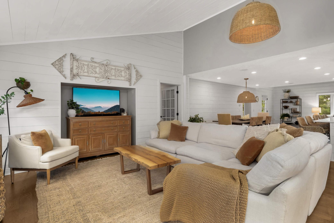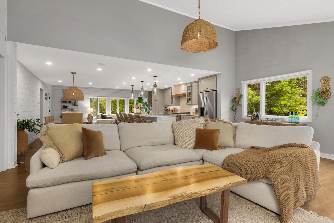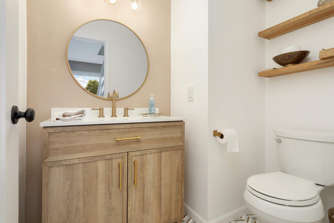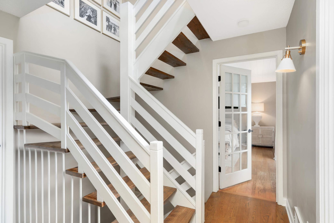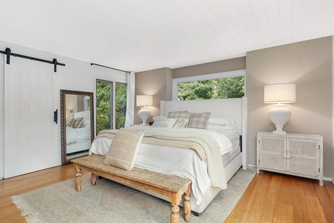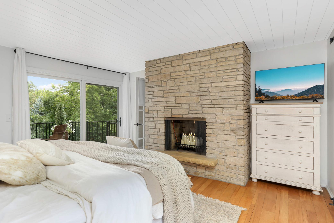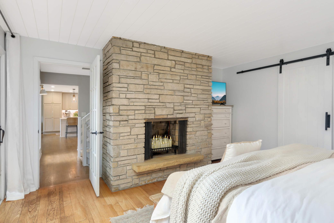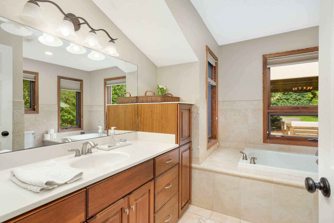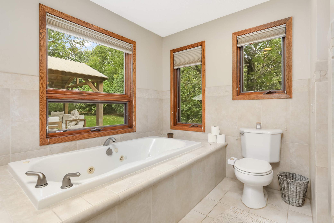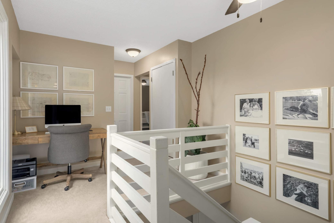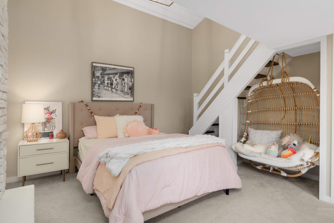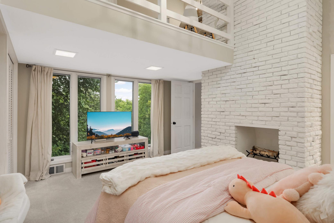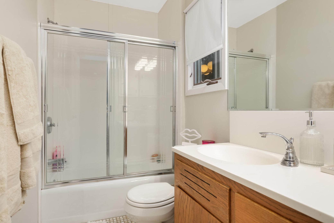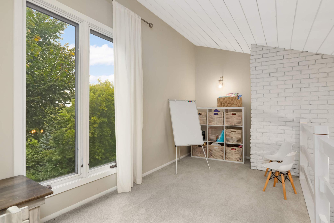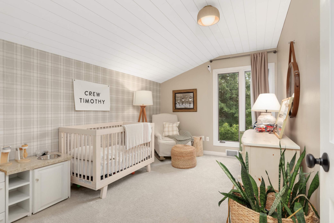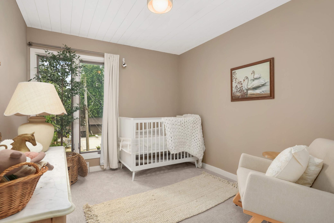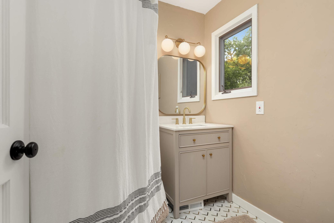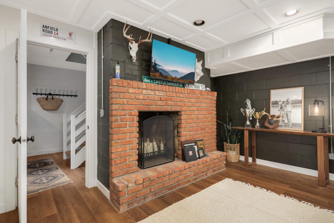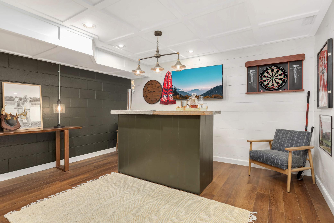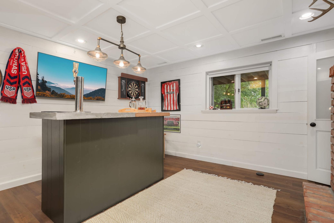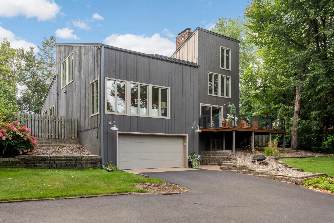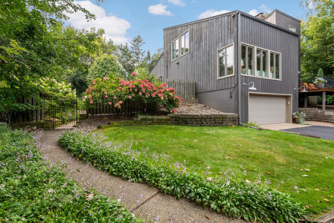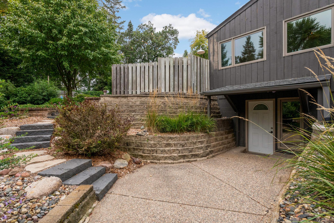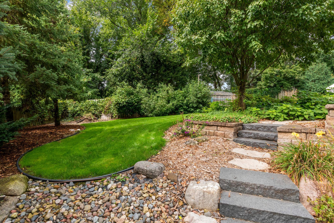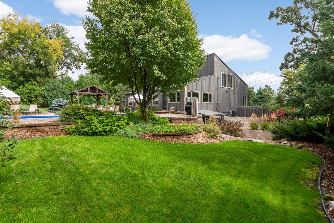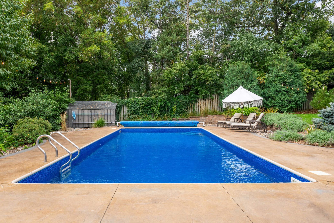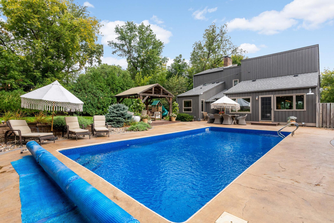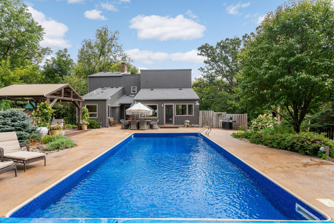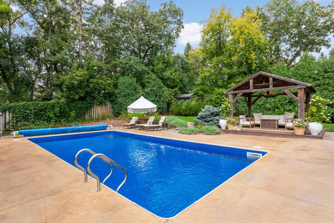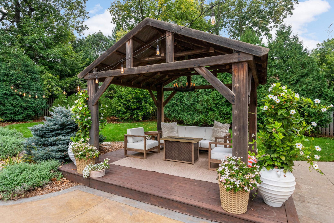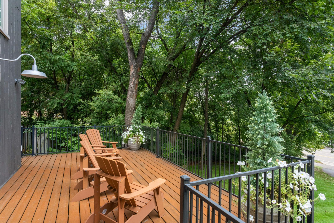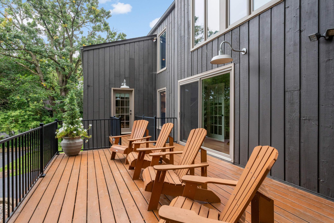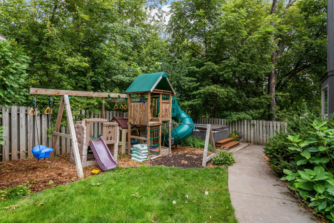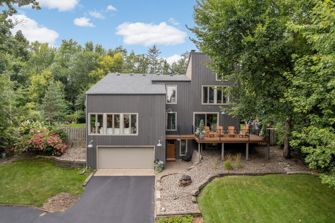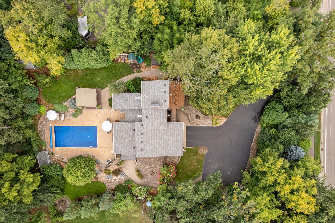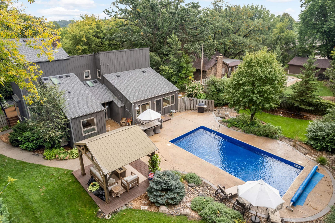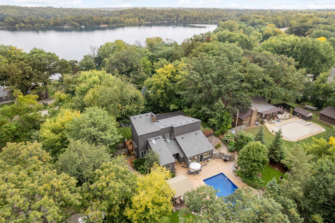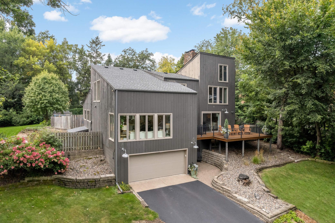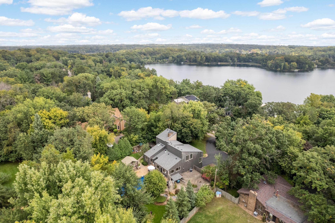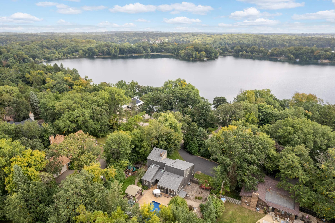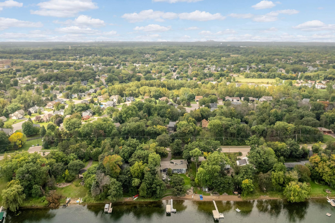
Property Listing
Description
Experience the pinnacle of luxury living in this exquisitely renovated 4-bedroom, 4-bathroom residence that masterfully blends comfort with high-end style. The chef’s kitchen takes center stage, boasting top-tier appliances and a stunning 13.5-foot quartz island that invites generous gatherings and effortless entertaining. Nestled in the highly coveted Tri-Lakes Area, this home presents an open, airy layout that guides you seamlessly from the kitchen into the living and dining spaces, creating an ideal flow for everyday living and hosting guests. On the main level, a tranquil bedroom leads to a private deck - your own outdoor retreat where you can unwind in fresh air and sunshine. Upstairs, the primary suite provides a serene sanctuary complete with an ensuite bathroom and a multipurpose loft that can serve as a home office, reading nook, or additional living space. Outside, the experience extends into a private resort-like setting. Enjoy the relaxing vibe of a gorgeous pool, an inviting cabana, multiple seating areas designed for lounging and conversation, and a bonfire pit for cozy evenings under the stars. Seasonal lake views add a touch of natural beauty, bridging indoor comfort with outdoor Minnesota living at its finest. If you’re seeking a thoughtfully crafted home that excels in style, practicality, and charm, this property stands out as a premier choice. It offers a rare combination of sophisticated design, functional spaces, and an inviting ambiance that elevates everyday living into a refined experience.Property Information
Status: Active
Sub Type: ********
List Price: $774,900
MLS#: 6785779
Current Price: $774,900
Address: 4678 Olson Lake Trail N, Saint Paul, MN 55128
City: Saint Paul
State: MN
Postal Code: 55128
Geo Lat: 45.016233
Geo Lon: -92.948578
Subdivision: Olson Park
County: Washington
Property Description
Year Built: 1966
Lot Size SqFt: 25700.4
Gen Tax: 5066
Specials Inst: 0
High School: ********
Square Ft. Source:
Above Grade Finished Area:
Below Grade Finished Area:
Below Grade Unfinished Area:
Total SqFt.: 2963
Style: Array
Total Bedrooms: 4
Total Bathrooms: 4
Total Full Baths: 3
Garage Type:
Garage Stalls: 2
Waterfront:
Property Features
Exterior:
Roof:
Foundation:
Lot Feat/Fld Plain: Array
Interior Amenities:
Inclusions: ********
Exterior Amenities:
Heat System:
Air Conditioning:
Utilities:


