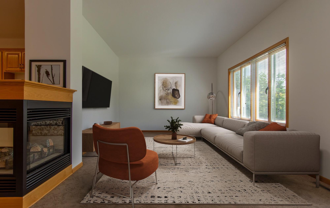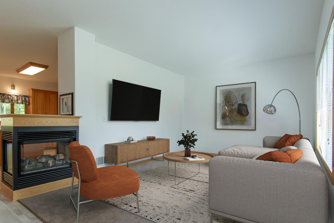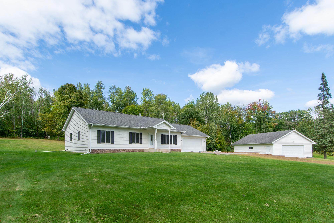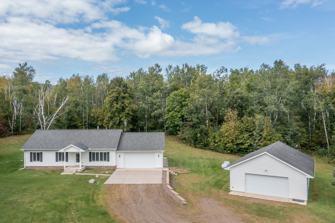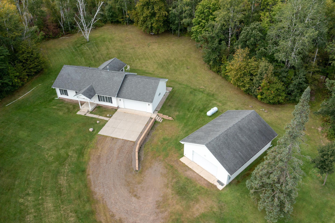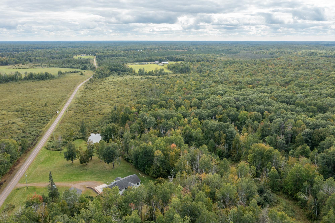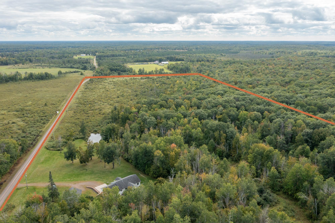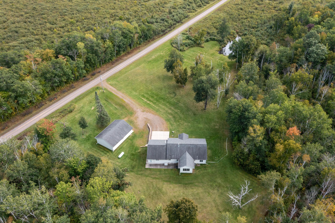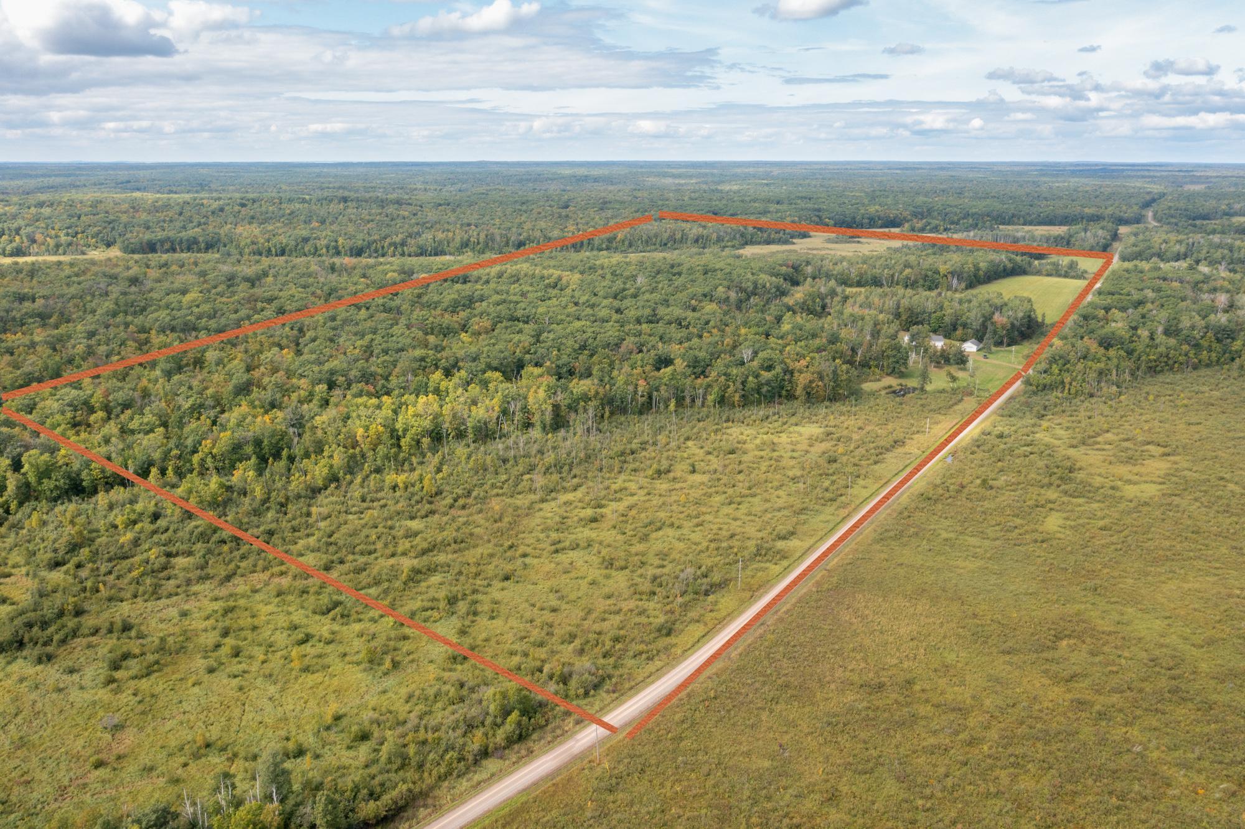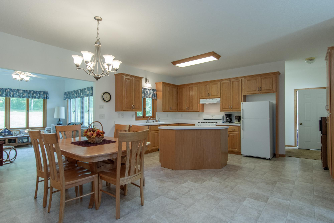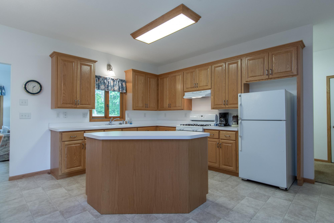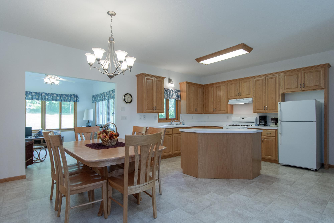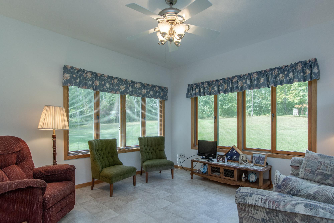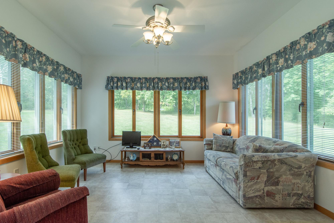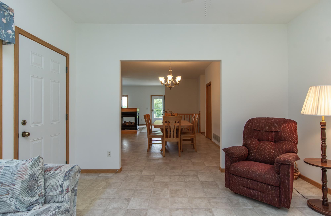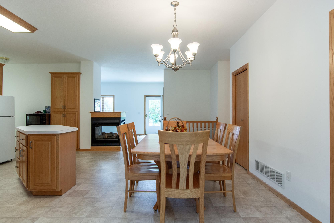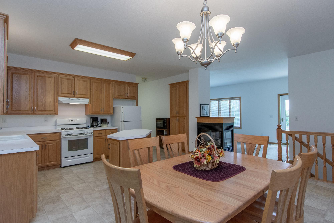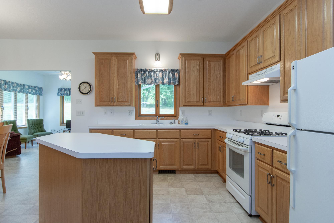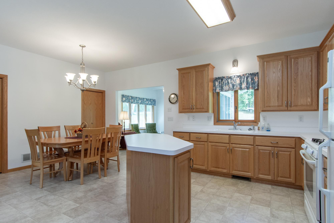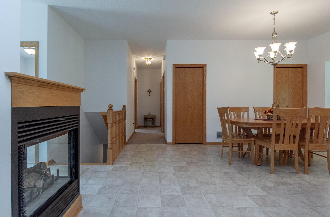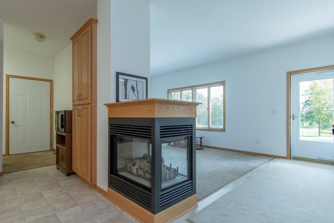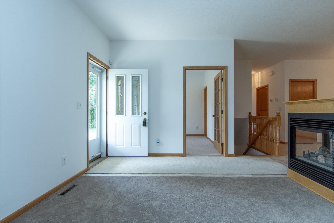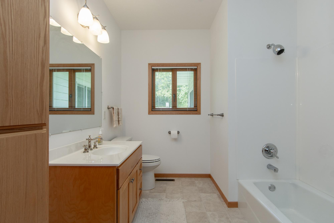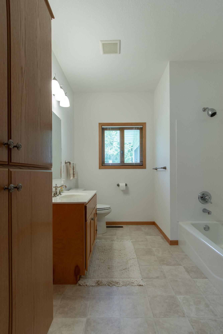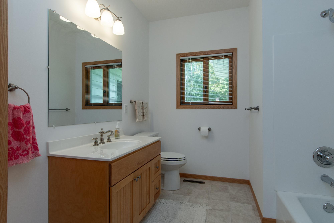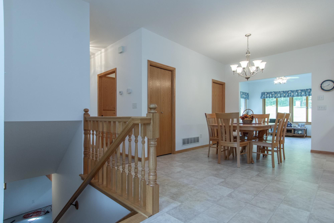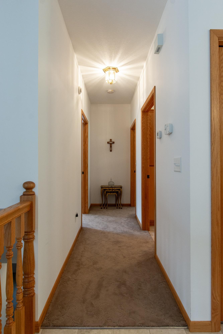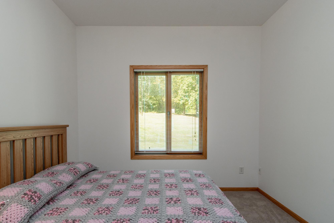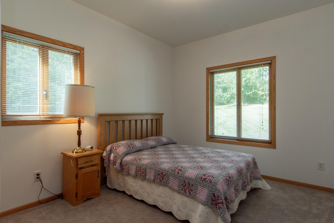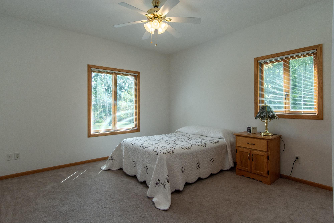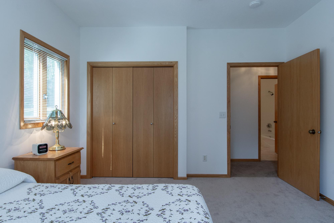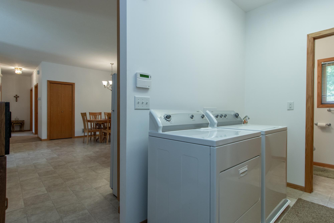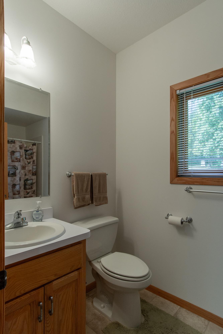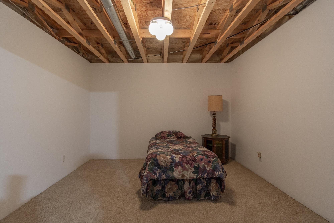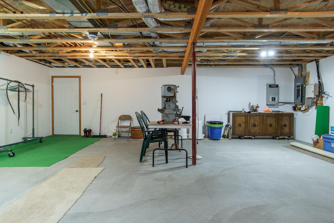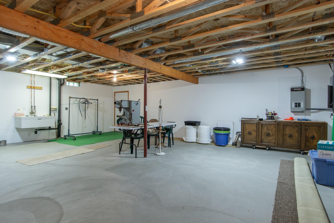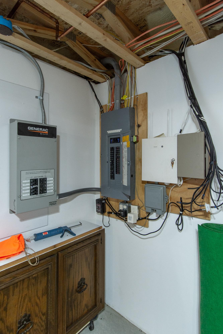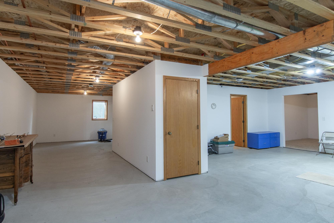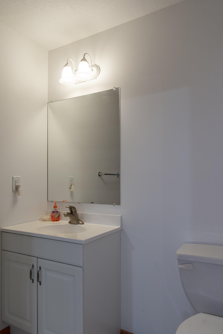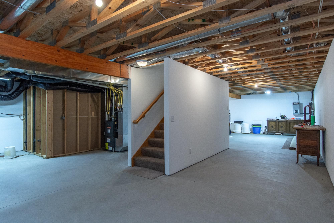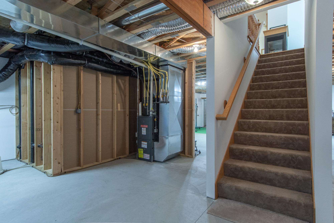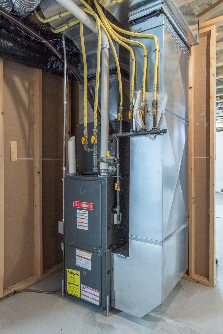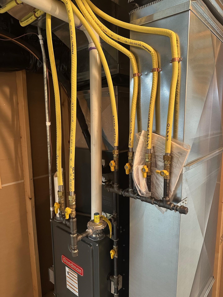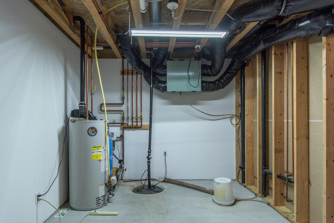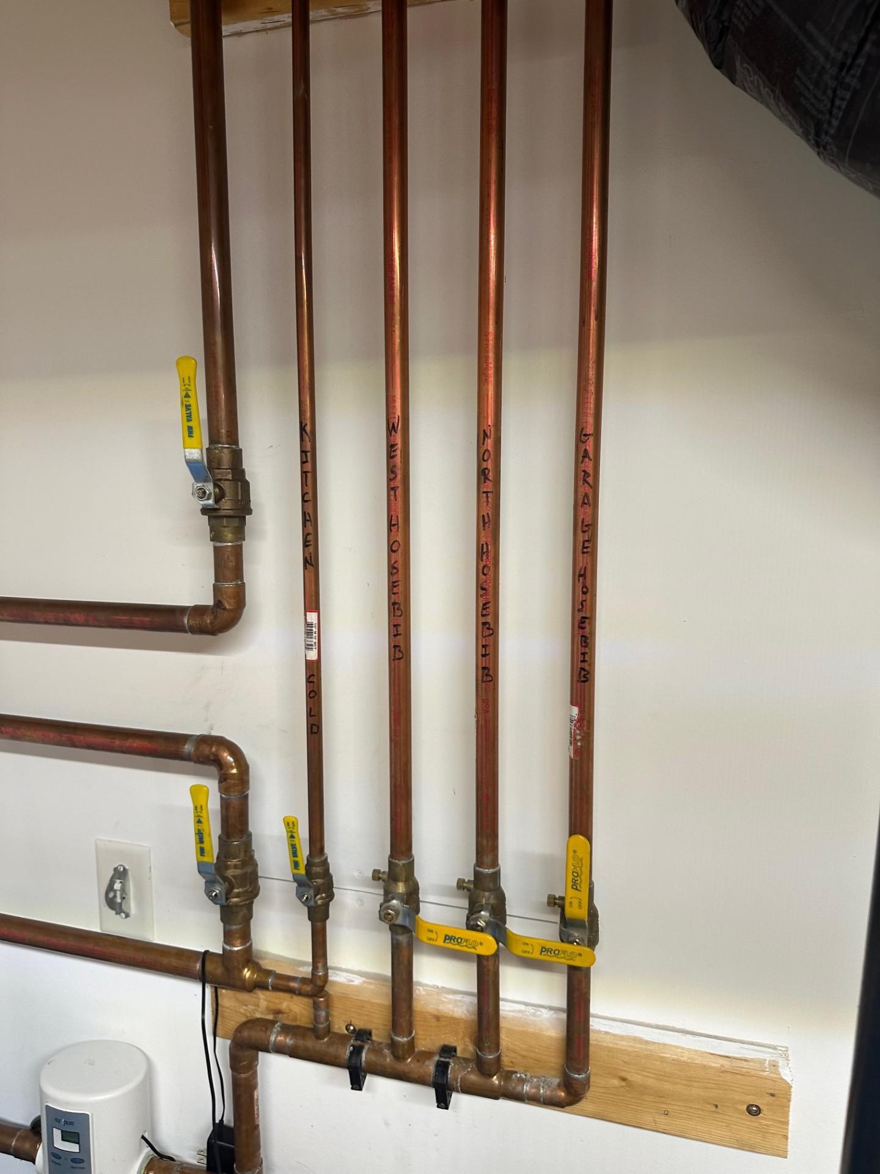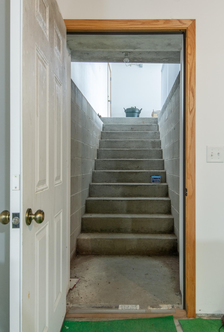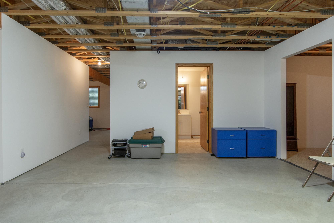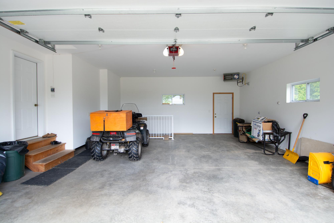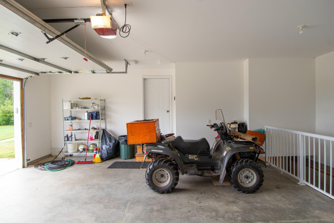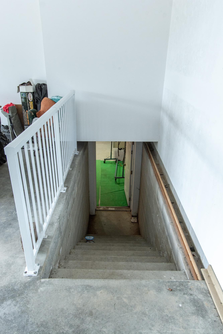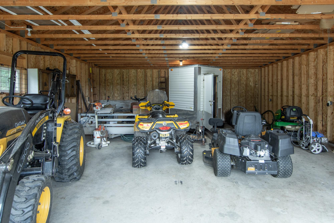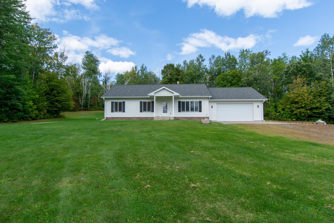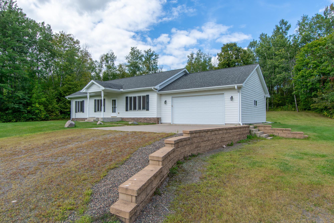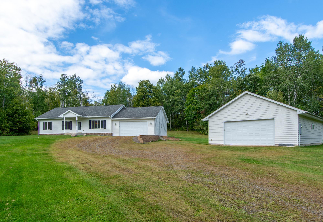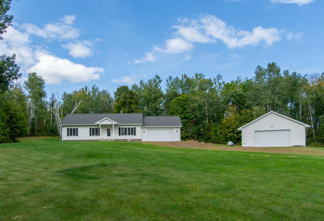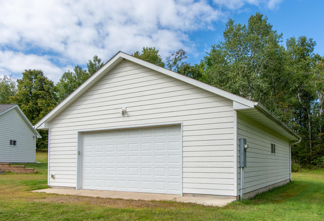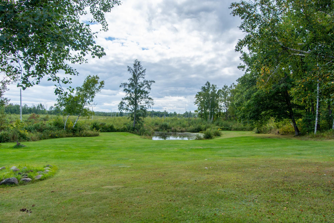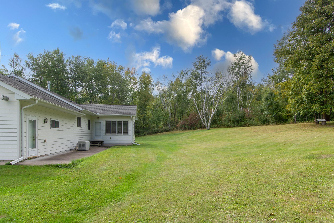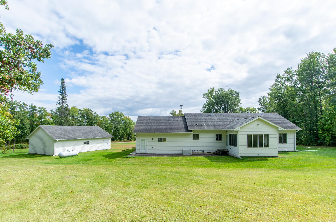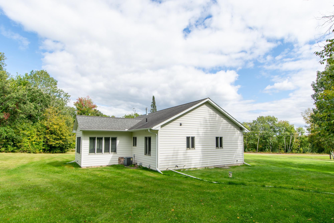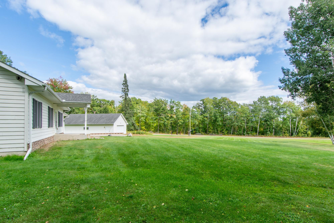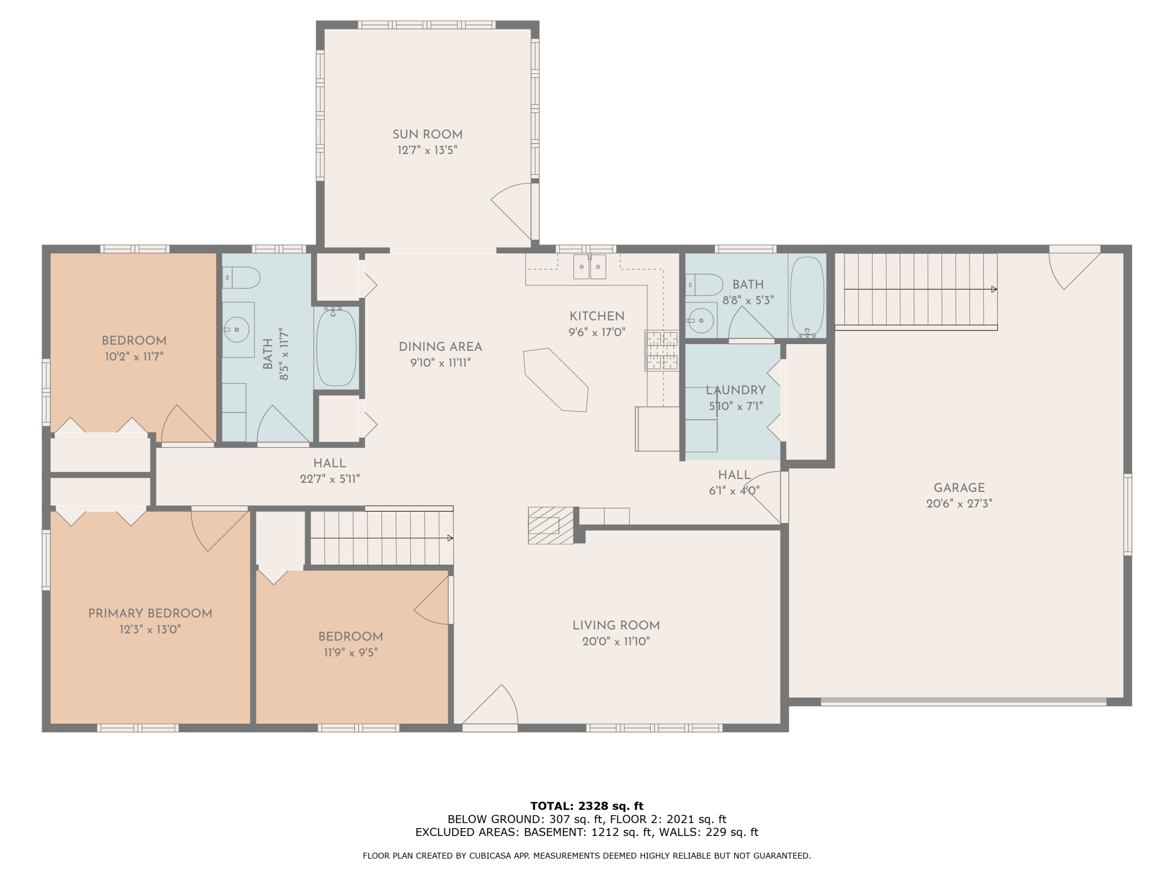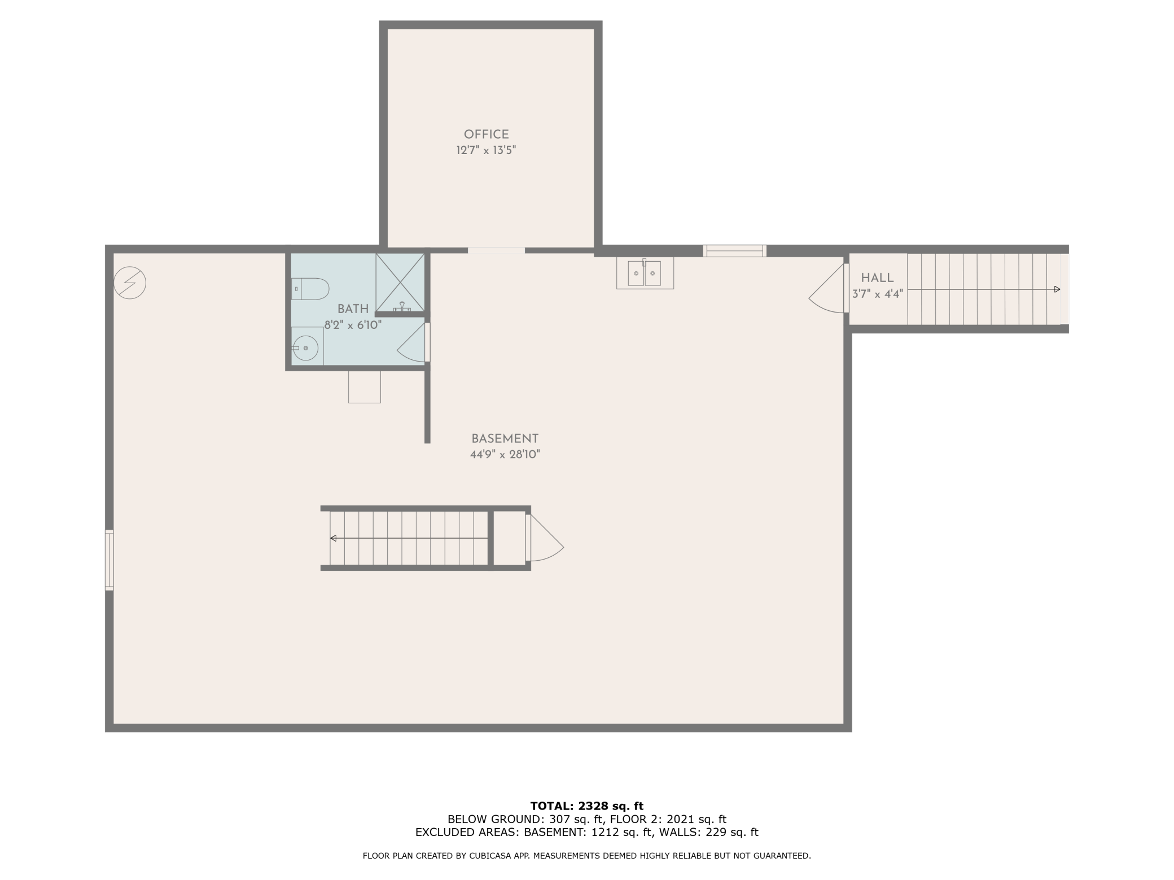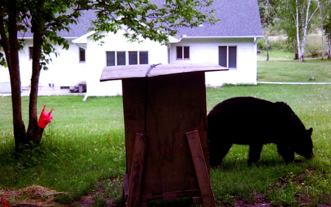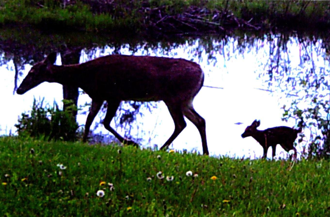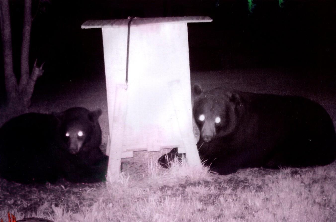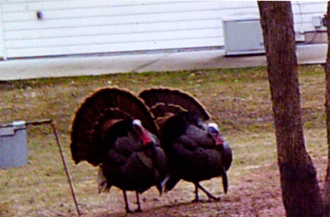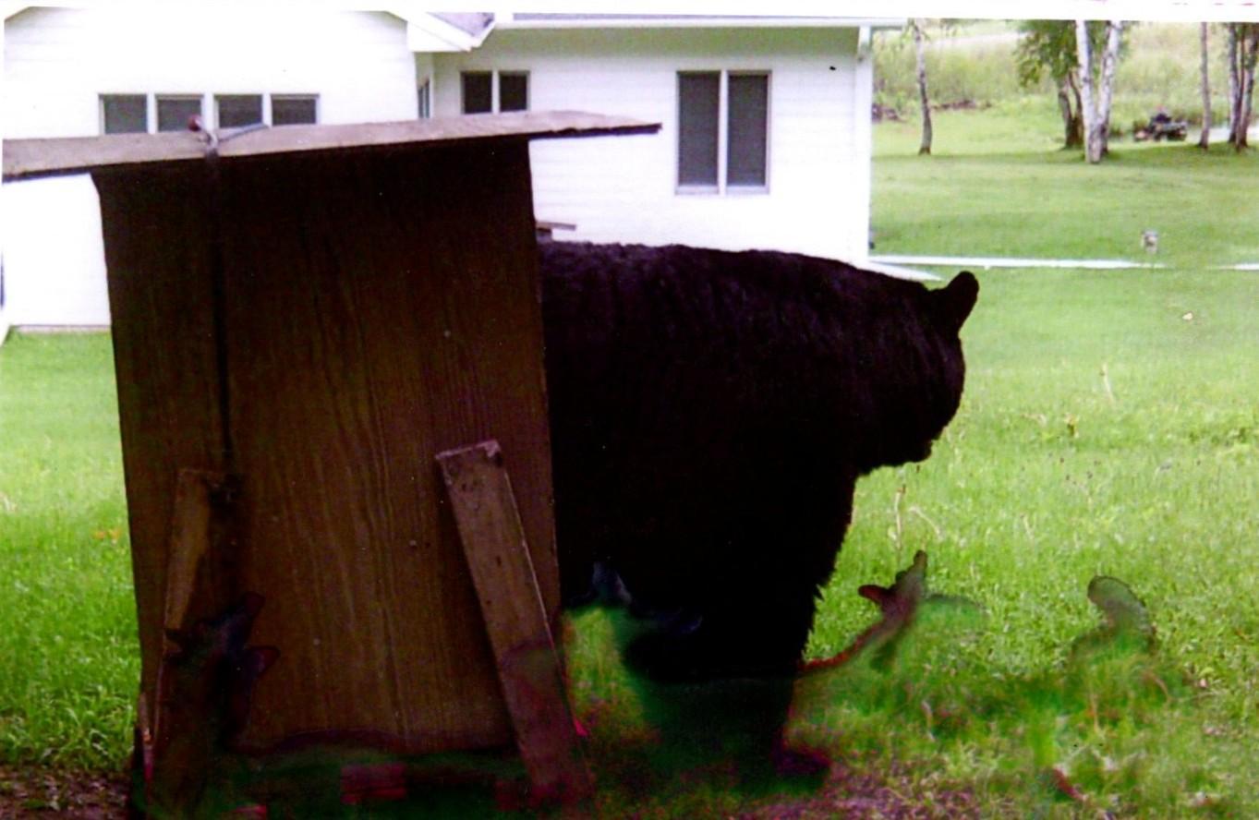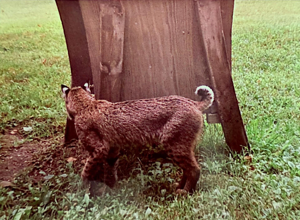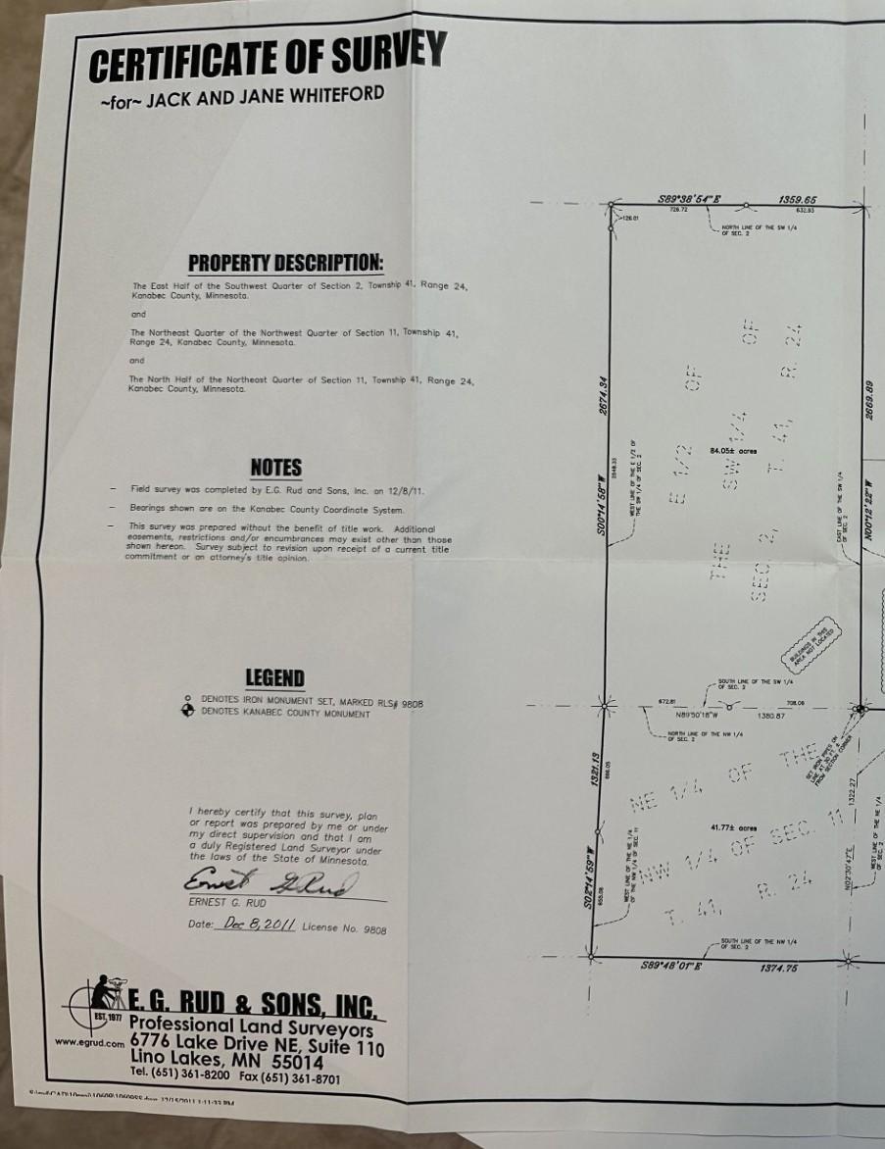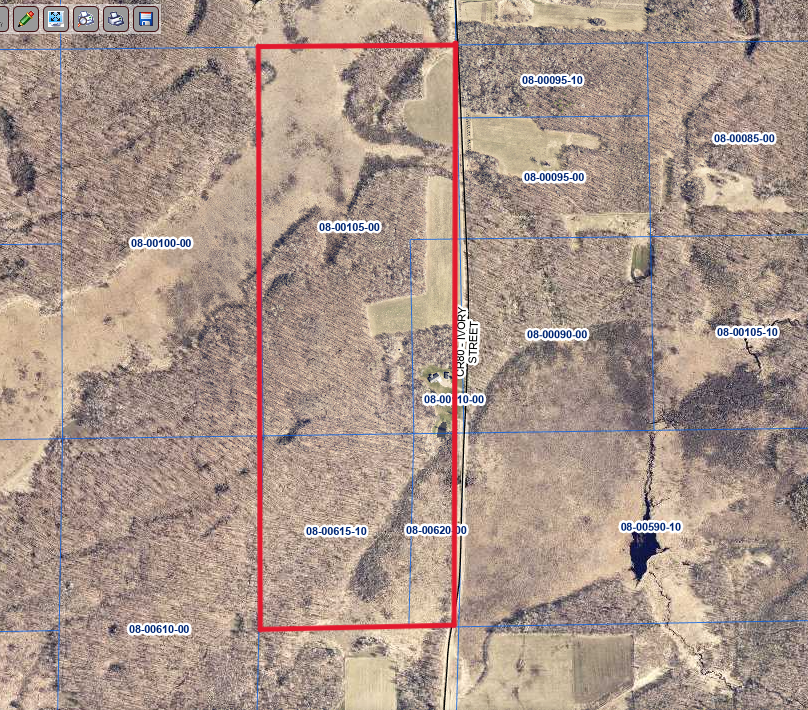
Property Listing
Description
Custom built 3 bed, 3 bath home on over 125 acres in Isle, MN. This 2452 sf home features 9' walls, roomy kitchen with a mobile center island, and a beautiful family room that has expansive windows to enjoy viewing the abundant wildlife. The main floor has 3 large bedrooms, a ¾ bath as well as a full bathroom with gorgeous custom cabinetry. The living room has a bright airy feeling offering beautiful views of the natural pond! This is one level living at its finest! The attached 26x26 garage is heated and insulated with 200-amp service available and has convenient access to the full basement. There is an additional detached 28x40 garage for extra storage. The entire home and garage are clad in Hardy Board® siding. This home was built with top quality in mind, just look at all the expertly crafted details! This home was built in 2010 but looks brand new, as it has had very limited use! The dry full basement has been constructed with Insulated Concrete Form (ICF) walls, the best material available, and features a finished 3/4 bath and plenty of space to expand. There is a whole home standby propane generator to protect from power loss that switches seamlessly to the generator and back to municipal power automatically. This home is situated on 125+ acres of gorgeous land with rolling hills that are perfect for hunting or tilling! There are several deer stands included in the sale. There are also hundreds of acres of state land near this property. This property would make a fantastic hobby farm too! If you are looking for a very peaceful and serene area, this property is it! Located only 1 hour to the cities, it's in a perfect location, only 20 minutes to Isle and Mille Lacs Lake or just 15 minutes to Mora MN. The best of both worlds!Property Information
Status: Active
Sub Type: ********
List Price: $719,900
MLS#: 6785762
Current Price: $719,900
Address: 3211 Ivory Street, Isle, MN 56342
City: Isle
State: MN
Postal Code: 56342
Geo Lat: 46.054721
Geo Lon: -93.337657
Subdivision:
County: Kanabec
Property Description
Year Built: 2008
Lot Size SqFt: 5480719.2
Gen Tax: 6058
Specials Inst: 0
High School: Mora
Square Ft. Source:
Above Grade Finished Area:
Below Grade Finished Area:
Below Grade Unfinished Area:
Total SqFt.: 3152
Style: Array
Total Bedrooms: 3
Total Bathrooms: 3
Total Full Baths: 1
Garage Type:
Garage Stalls: 6
Waterfront:
Property Features
Exterior:
Roof:
Foundation:
Lot Feat/Fld Plain: Array
Interior Amenities:
Inclusions: ********
Exterior Amenities:
Heat System:
Air Conditioning:
Utilities:


