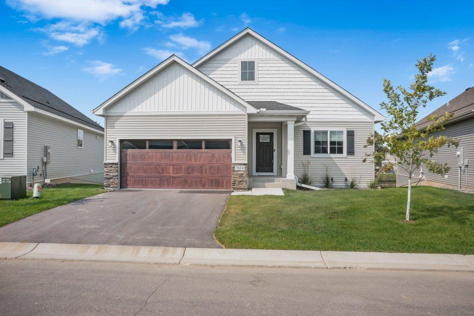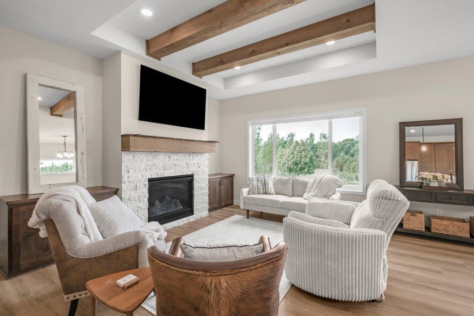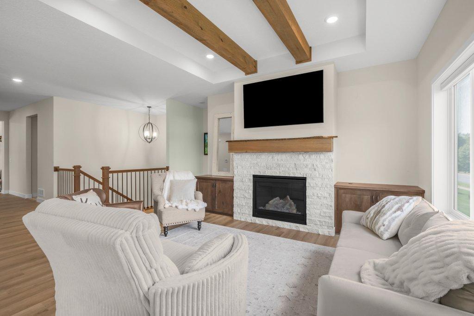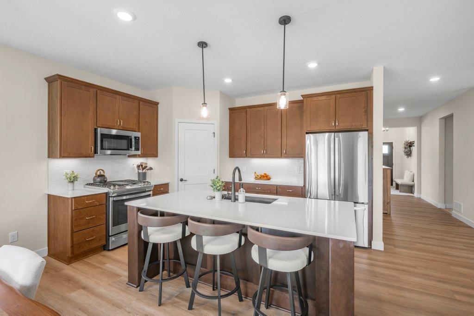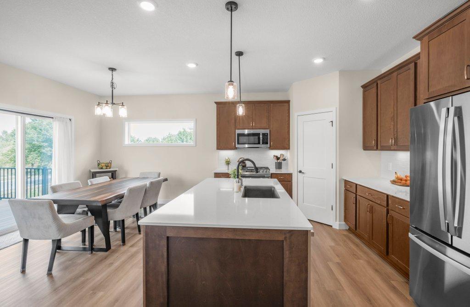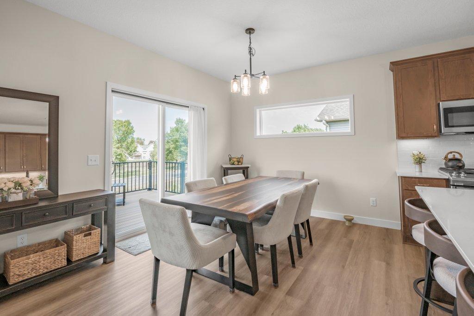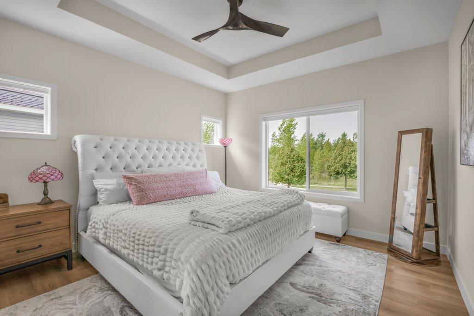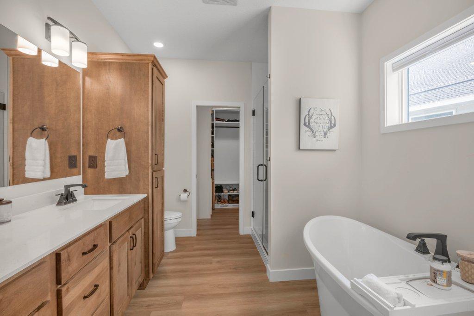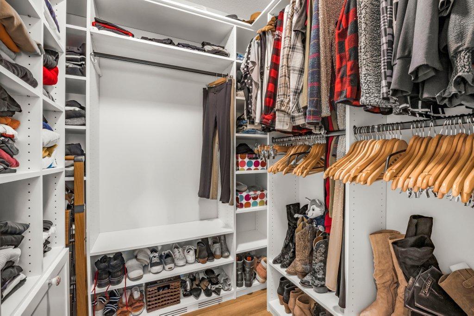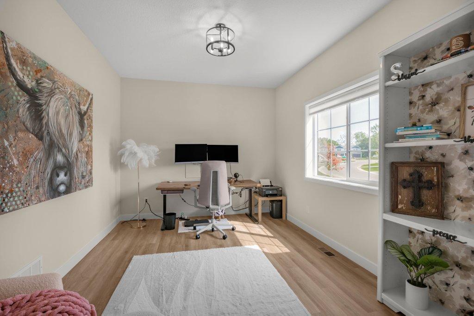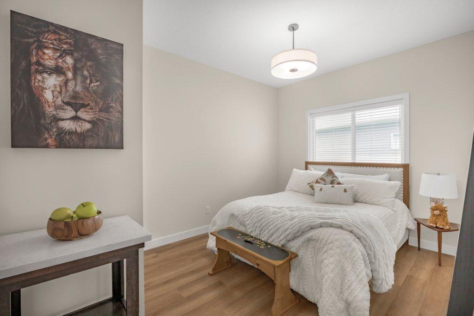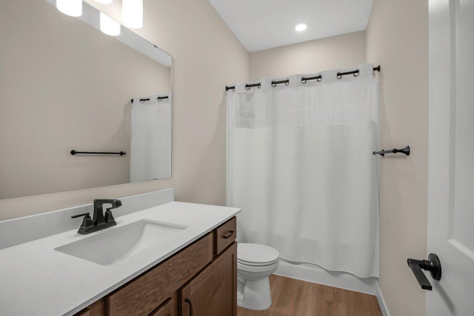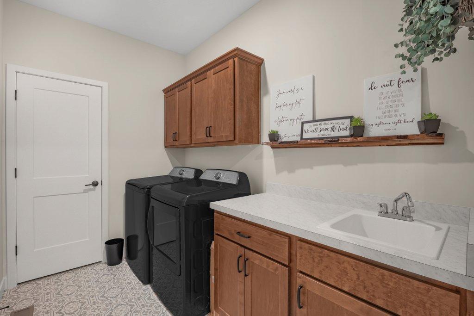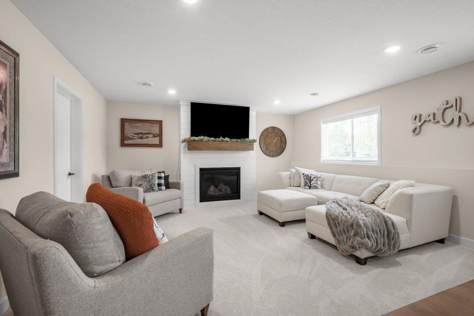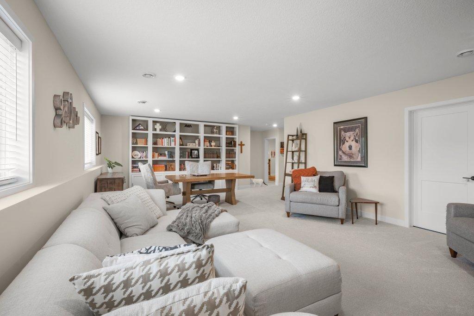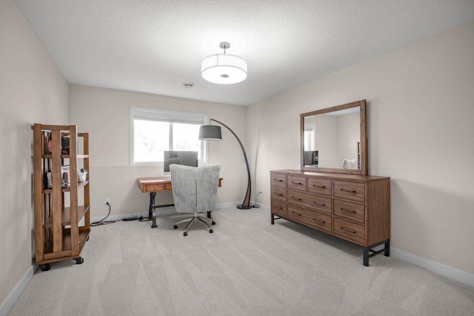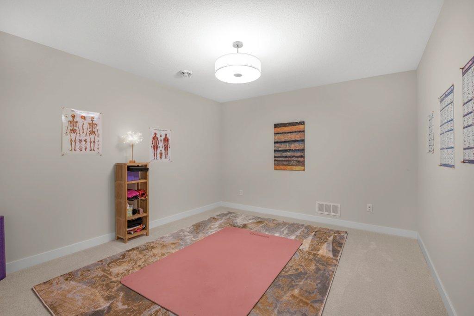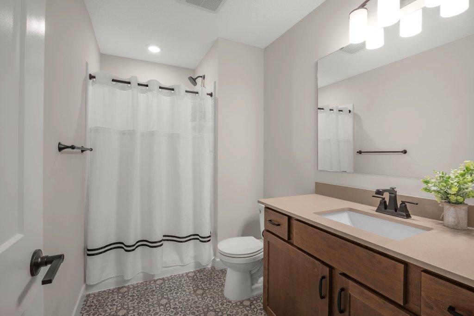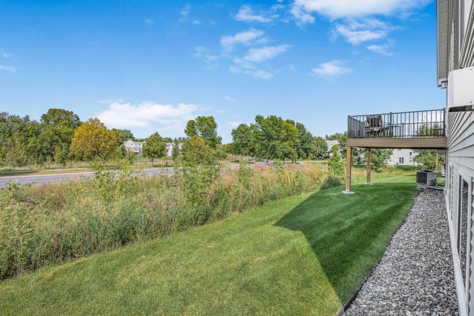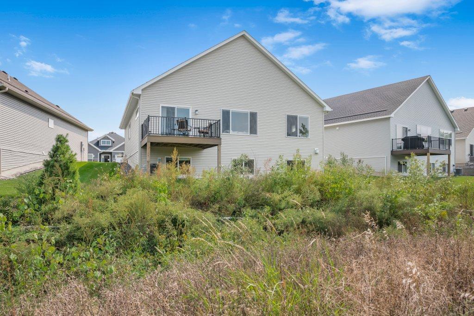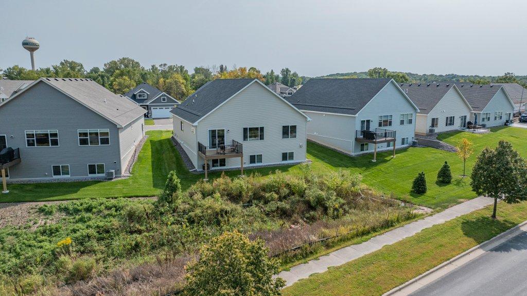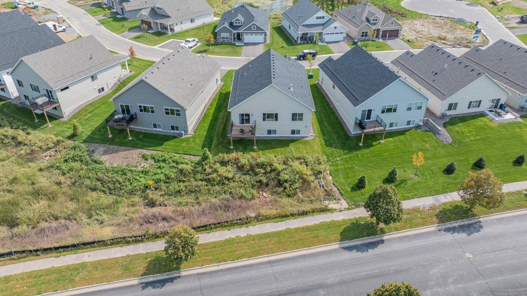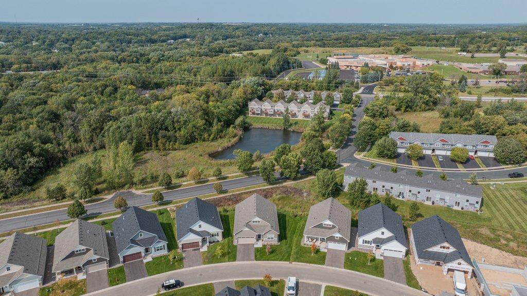
Property Listing
Description
Welcome to Kettering Creek Villas, where small-town charm meets modern one level living in this upgraded 3-bedroom, 3-bath detached townhome. Why wait to build when this home is loaded with upgrades from the builder and over $30k in thoughtful post-closing improvements that set it apart from typical new construction! Inside, you’ll find a beautifully designed open-concept layout with high-end finishes, 9ft ceilings and abundant natural light. The gorgeous kitchen has a large center island, quartz countertops and stainless appliances. The custom pantry is a true showstopper, complete with built-in outlets and offers a countertop to keep your gadgets out of sight. An inviting family room with custom beams and gas fireplace creates the perfect space to gather. Primary suite with separate soaker tub & tiled shower, 2nd bedroom, mudroom, laundry, full bath and office complete the main level. The finished lower level offers additional living space, third bedroom, full bath, exercise room, and a storage room, perfect for today’s lifestyles. Situated in a desirable community within the Rockford school district, this home offers easy access to Highway 55, nearby shops, restaurants, and top-rated schools. Outdoor lovers will appreciate being minutes from Lake Rebecca Park Reserve with its scenic trails, wetlands, playgrounds, and wildlife. Skip the stress of building and enjoy move-in ready perfection in this thoughtfully upgraded home!Property Information
Status: Active
Sub Type: ********
List Price: $519,900
MLS#: 6785745
Current Price: $519,900
Address: 7814 Bridgewater Court, Rockford, MN 55373
City: Rockford
State: MN
Postal Code: 55373
Geo Lat: 45.084217
Geo Lon: -93.72395
Subdivision: Kettering Creek 2nd Add
County: Hennepin
Property Description
Year Built: 2024
Lot Size SqFt: 3920.4
Gen Tax: 175
Specials Inst: 0
High School: Rockford
Square Ft. Source:
Above Grade Finished Area:
Below Grade Finished Area:
Below Grade Unfinished Area:
Total SqFt.: 3192
Style: Array
Total Bedrooms: 3
Total Bathrooms: 3
Total Full Baths: 3
Garage Type:
Garage Stalls: 2
Waterfront:
Property Features
Exterior:
Roof:
Foundation:
Lot Feat/Fld Plain: Array
Interior Amenities:
Inclusions: ********
Exterior Amenities:
Heat System:
Air Conditioning:
Utilities:


