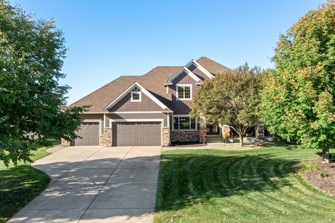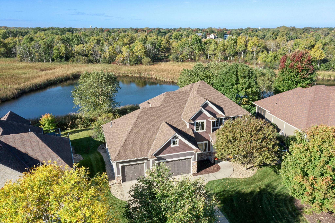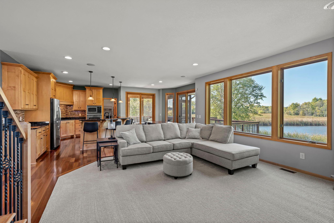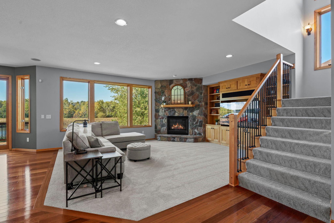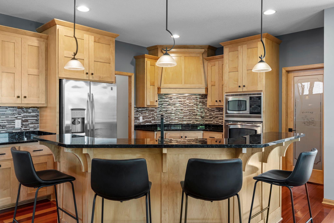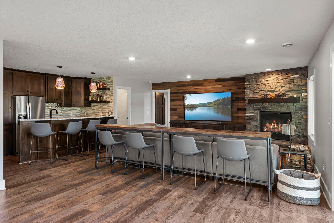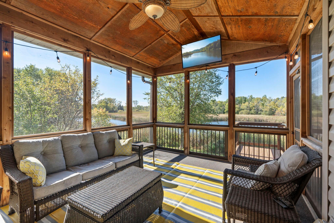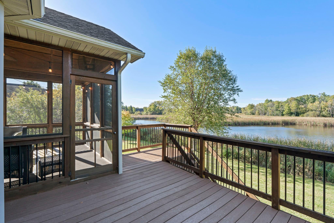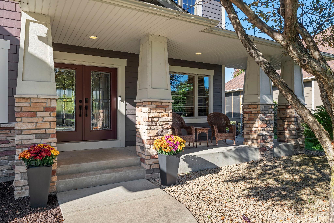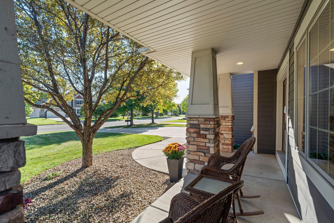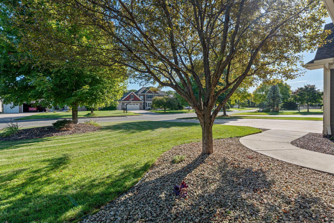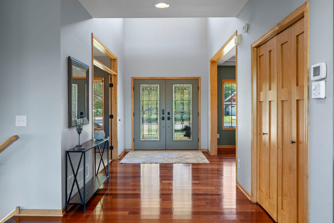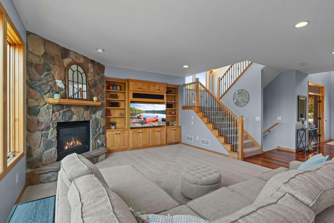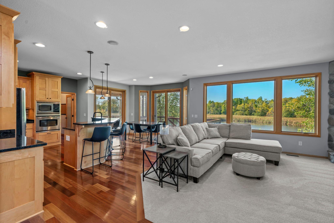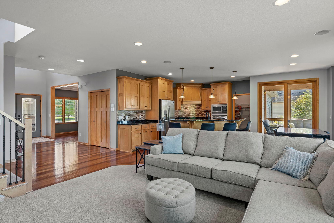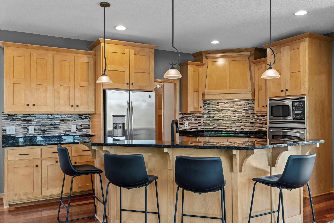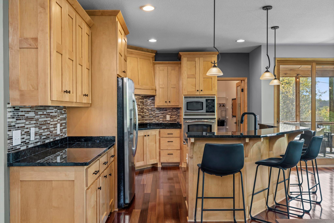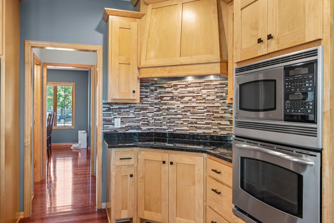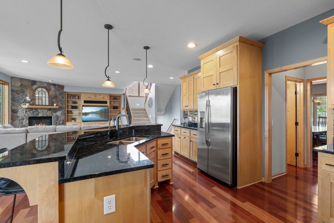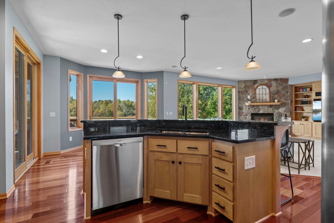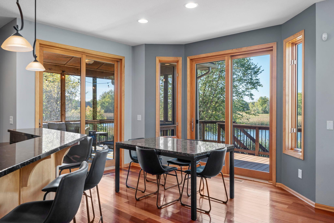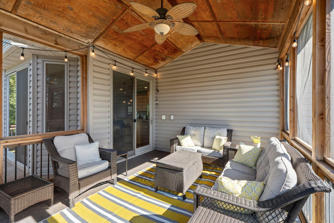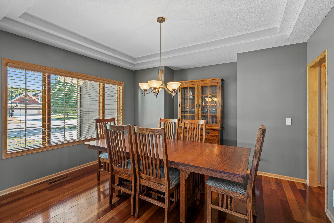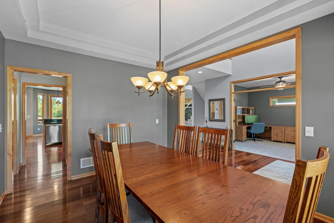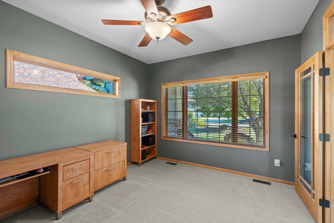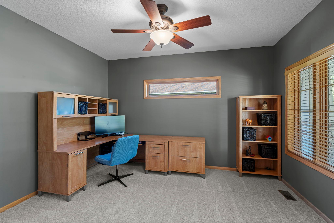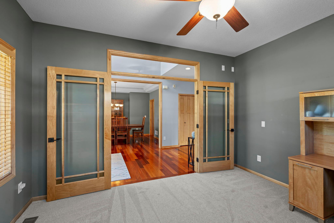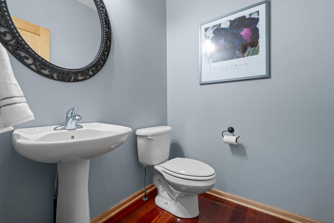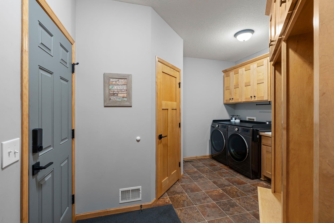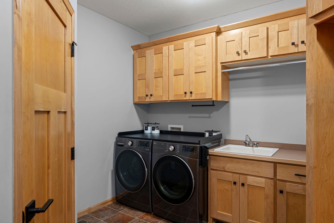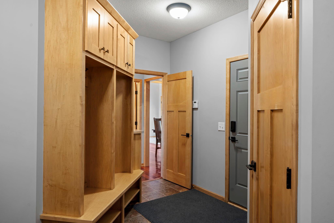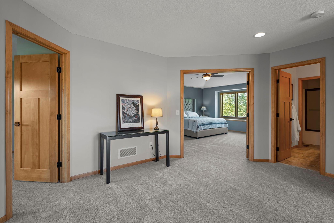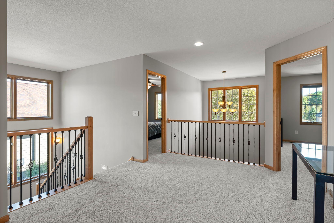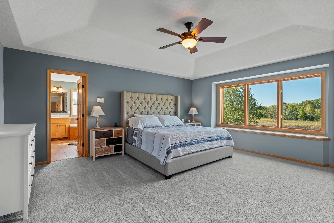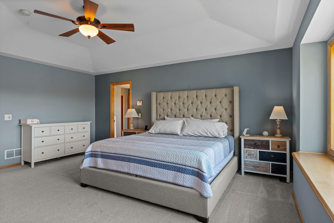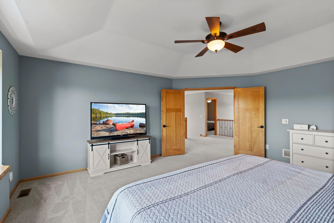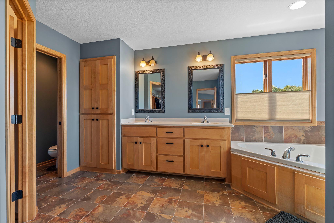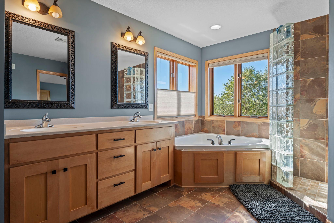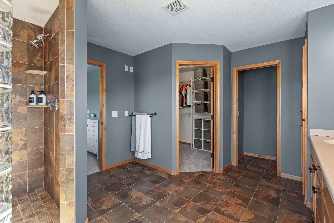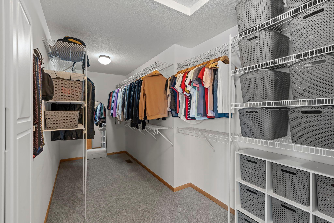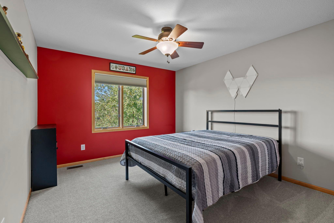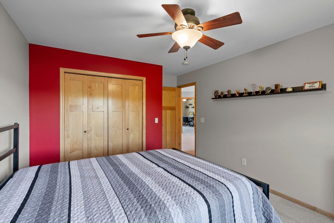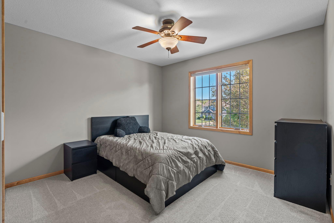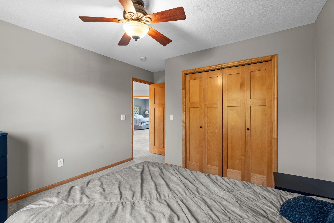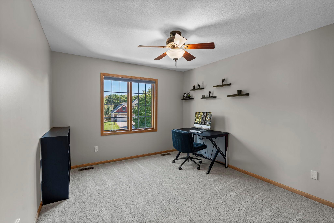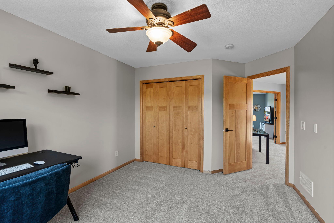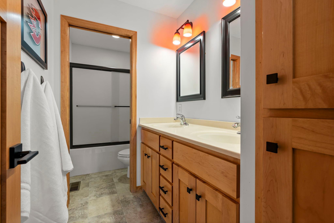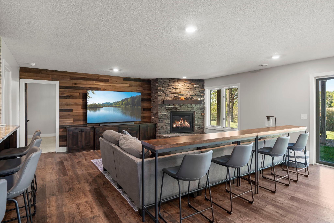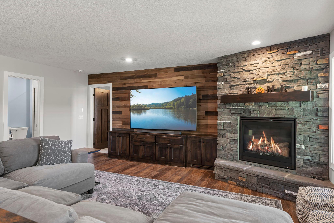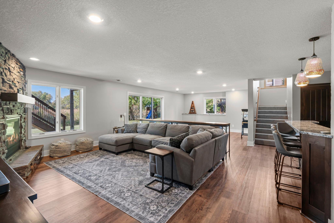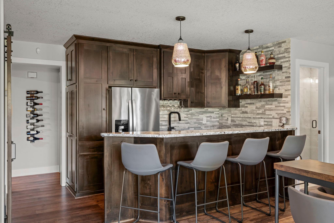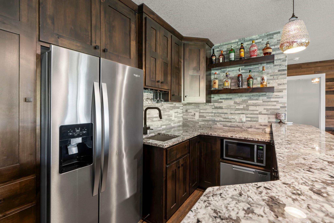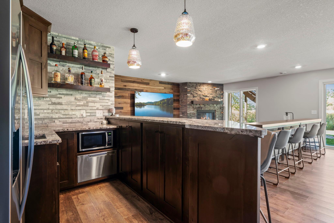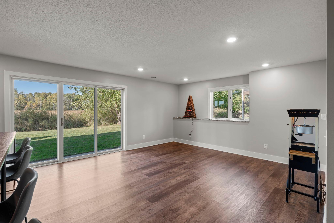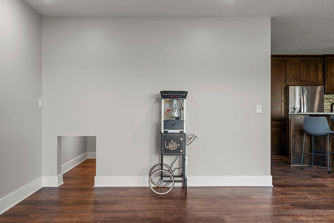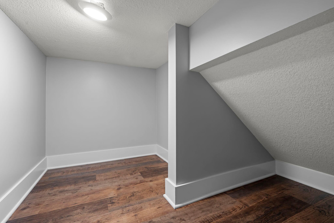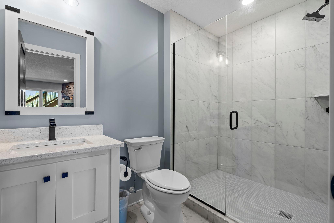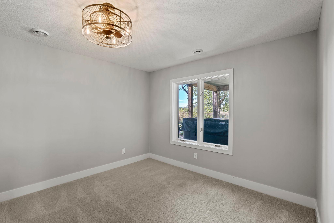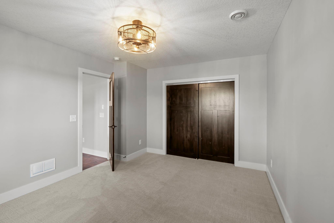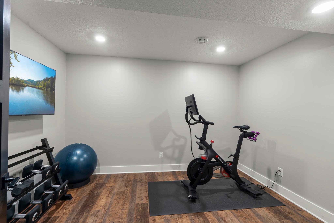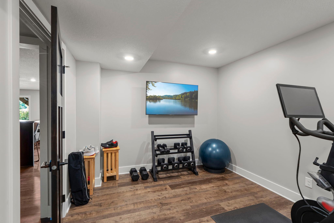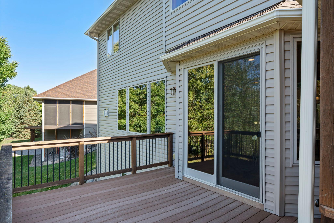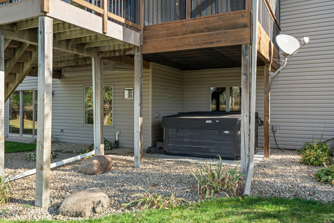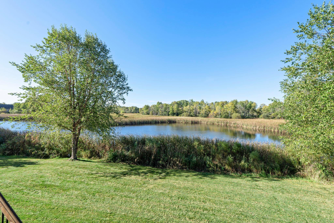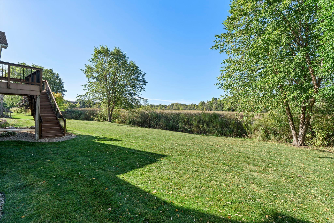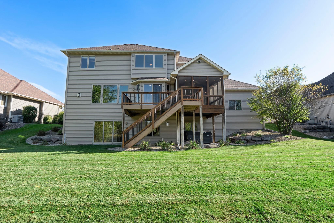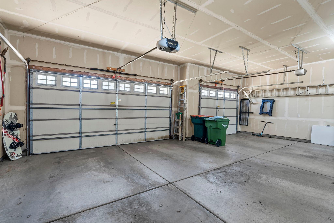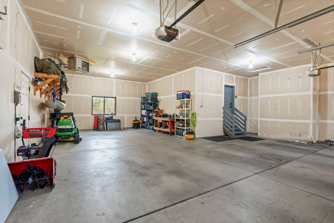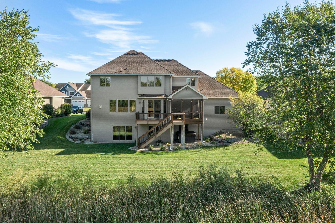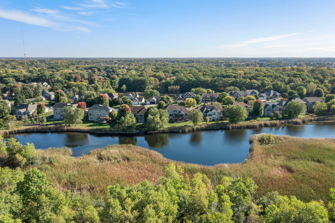
Property Listing
Description
Prepare to be impressed by this stunning & meticulously-maintained 5 BR & 4 BA 2-story in the desirable West Shadow Ponds neighborhood! With impeccable curb appeal, as you enter the 2-story foyer is bright & welcoming with formal DR on one side & a den/office on the other. The ML offers an expansive open floor plan featuring a large LR with stone gas fireplace & built-in entertainment center, gorgeous KI with center island & pantry, informal dining, plus a 3-season screened porch & deck; all with beautiful west-facing nature & pond views! Additionally, a spacious mudroom with built-in cubby storage, new W/D, & 1/2 BA for convenience. Gleaming hardwood floors & brand new carpet throughout. UL features 4 BRs including a massive primary suite with full BA featuring tiled walk-in shower, soaking tub & WIC, plus the full guest BA. If you like to entertain, you'll appreciate the finished walk-out LL featuring a full kitchenette/wet bar, large FR with stone gas fireplace, 5th BR, exercise/bonus room, tiled 3/4 BA, plus a game/rec room area with a fun "hidden" space under the stairs for kid's hide-out, pet room or storage-your choice! Newer A/C & dishwasher. Oversized insulated & heated 3 car-door garage can fit up to 5 vehicles (in tandem)! Sitting on just over 1 acre you've got plenty of yard for play & gardening, plus a hot tub to enjoy the privacy & nature. All this in an ideal location & top-rated Centennial Schools!Property Information
Status: Active
Sub Type: ********
List Price: $737,000
MLS#: 6785583
Current Price: $737,000
Address: 6275 W Shadow Lake Drive, Circle Pines, MN 55014
City: Circle Pines
State: MN
Postal Code: 55014
Geo Lat: 45.133615
Geo Lon: -93.109479
Subdivision: West Shadow Ponds
County: Anoka
Property Description
Year Built: 2006
Lot Size SqFt: 44866.8
Gen Tax: 8703
Specials Inst: 0
High School: ********
Square Ft. Source:
Above Grade Finished Area:
Below Grade Finished Area:
Below Grade Unfinished Area:
Total SqFt.: 4496
Style: Array
Total Bedrooms: 5
Total Bathrooms: 4
Total Full Baths: 2
Garage Type:
Garage Stalls: 5
Waterfront:
Property Features
Exterior:
Roof:
Foundation:
Lot Feat/Fld Plain: Array
Interior Amenities:
Inclusions: ********
Exterior Amenities:
Heat System:
Air Conditioning:
Utilities:


