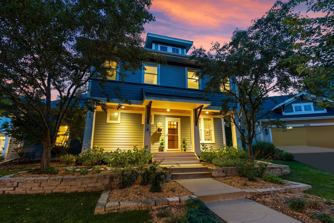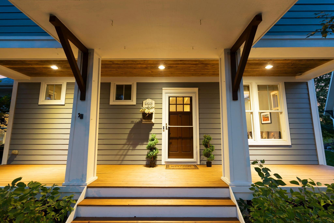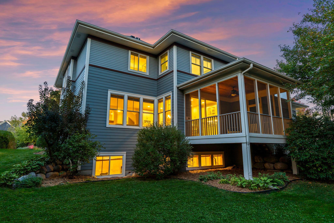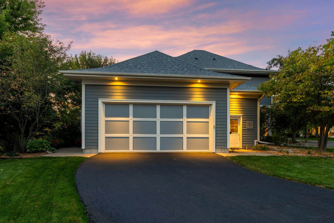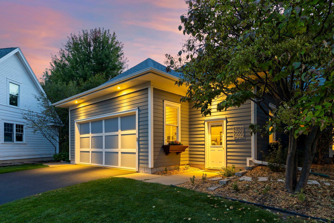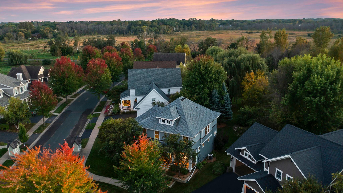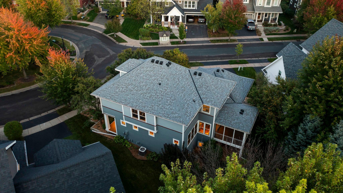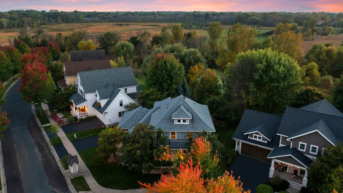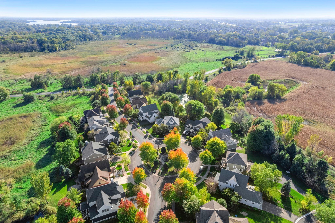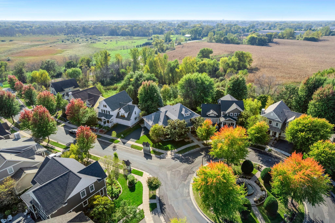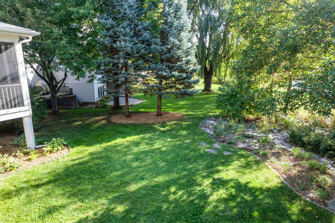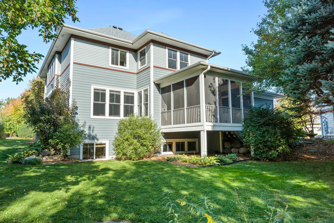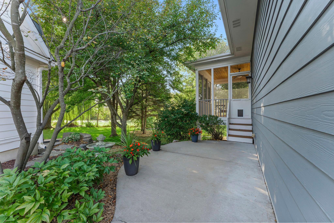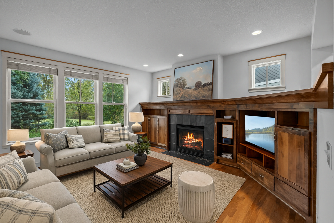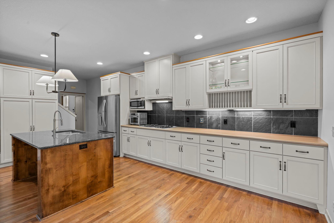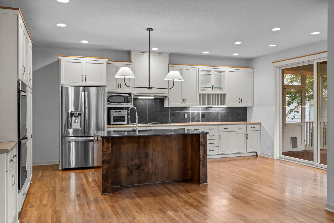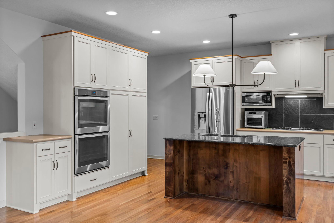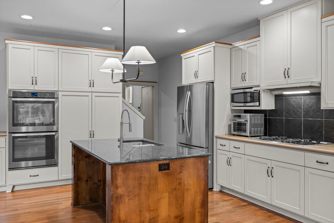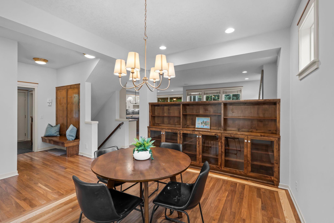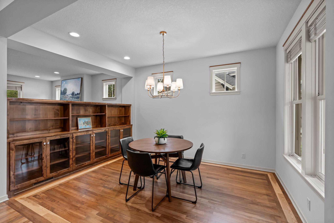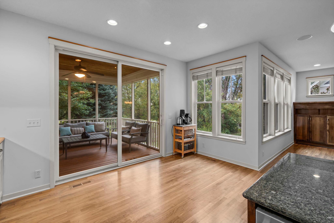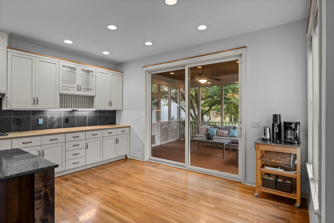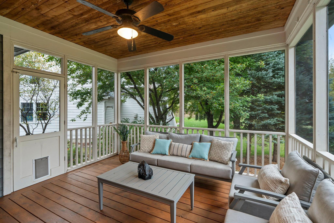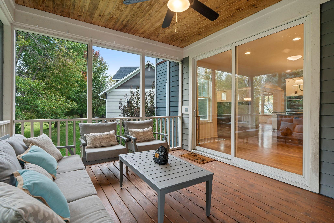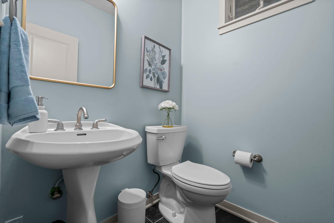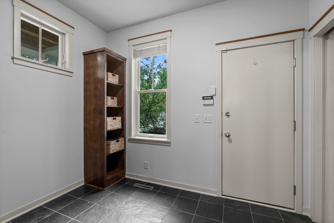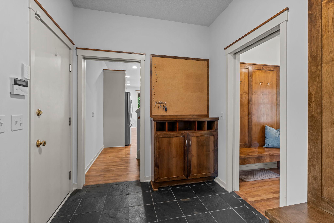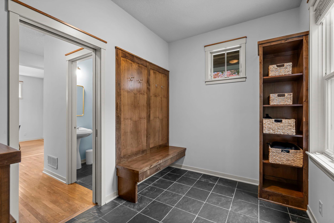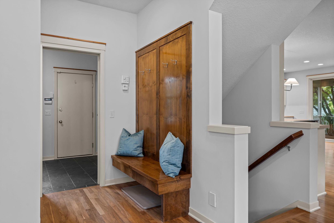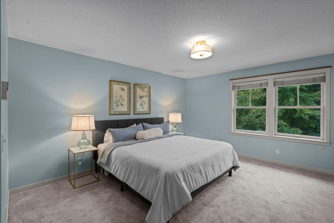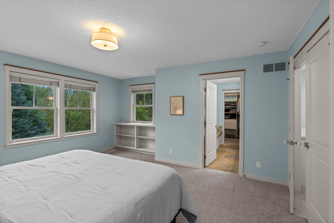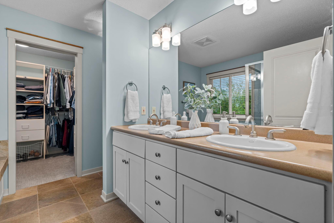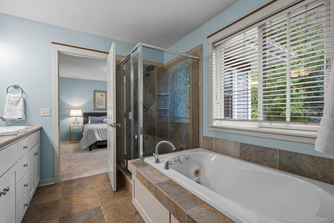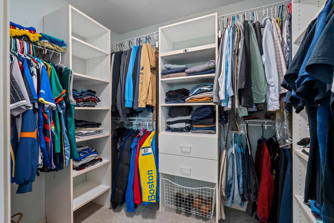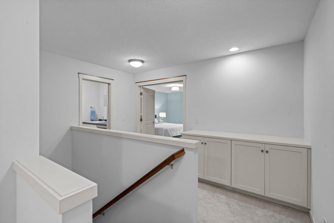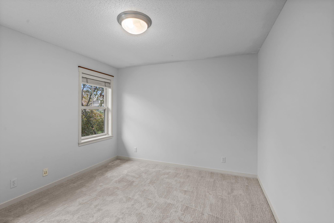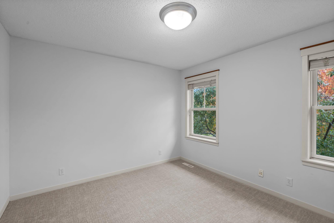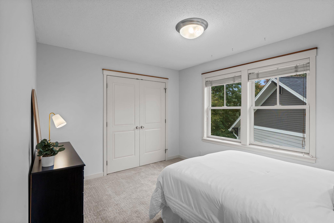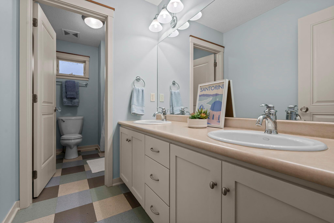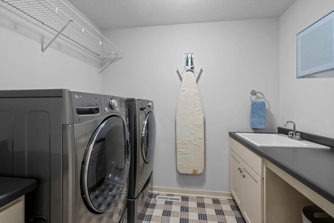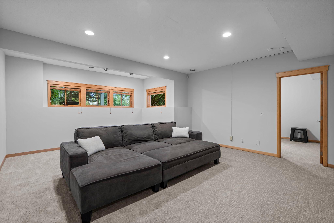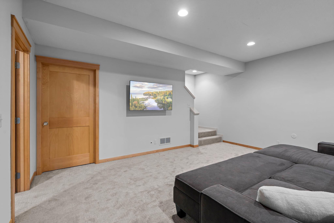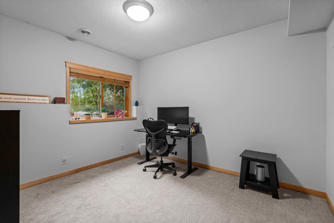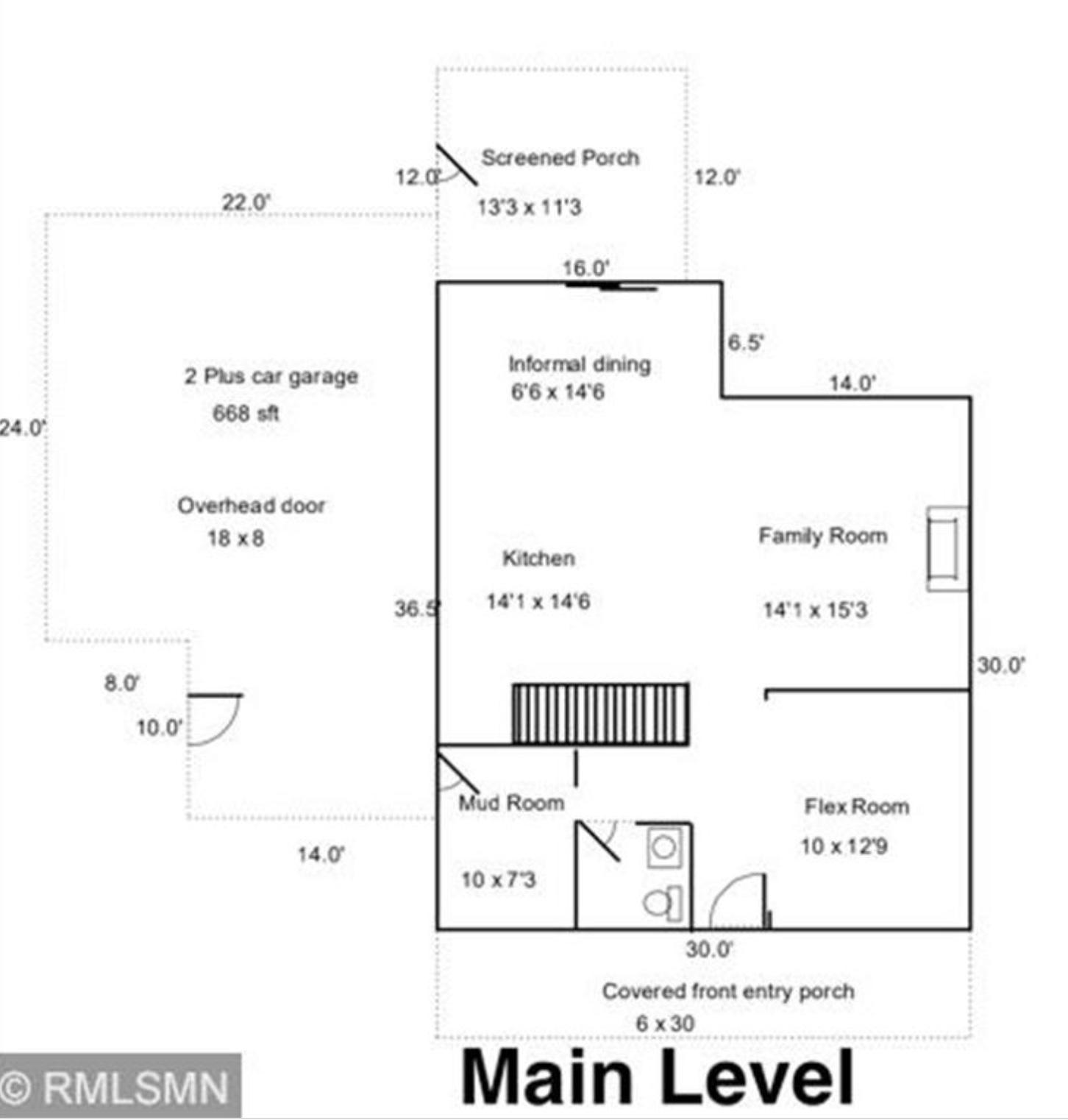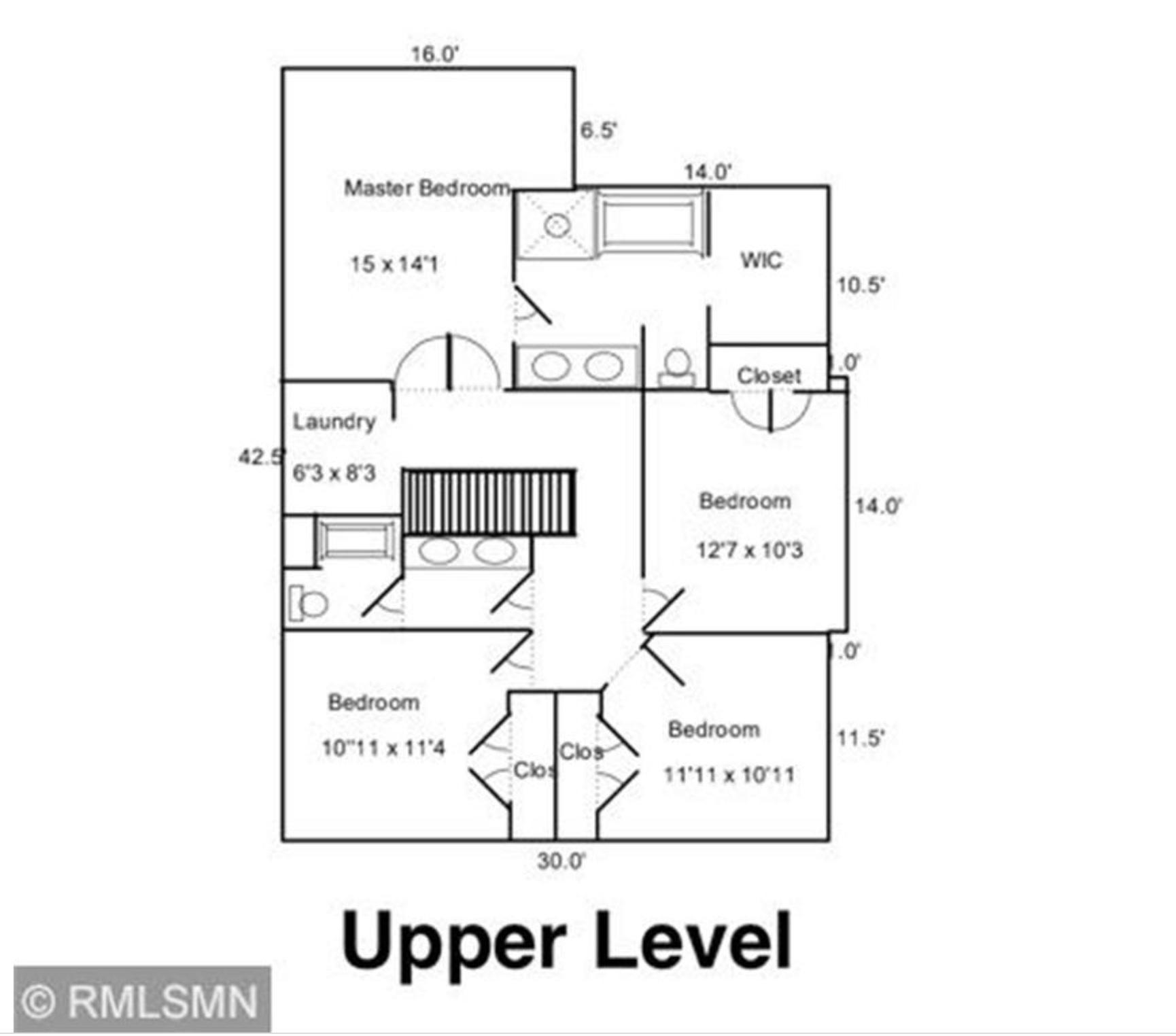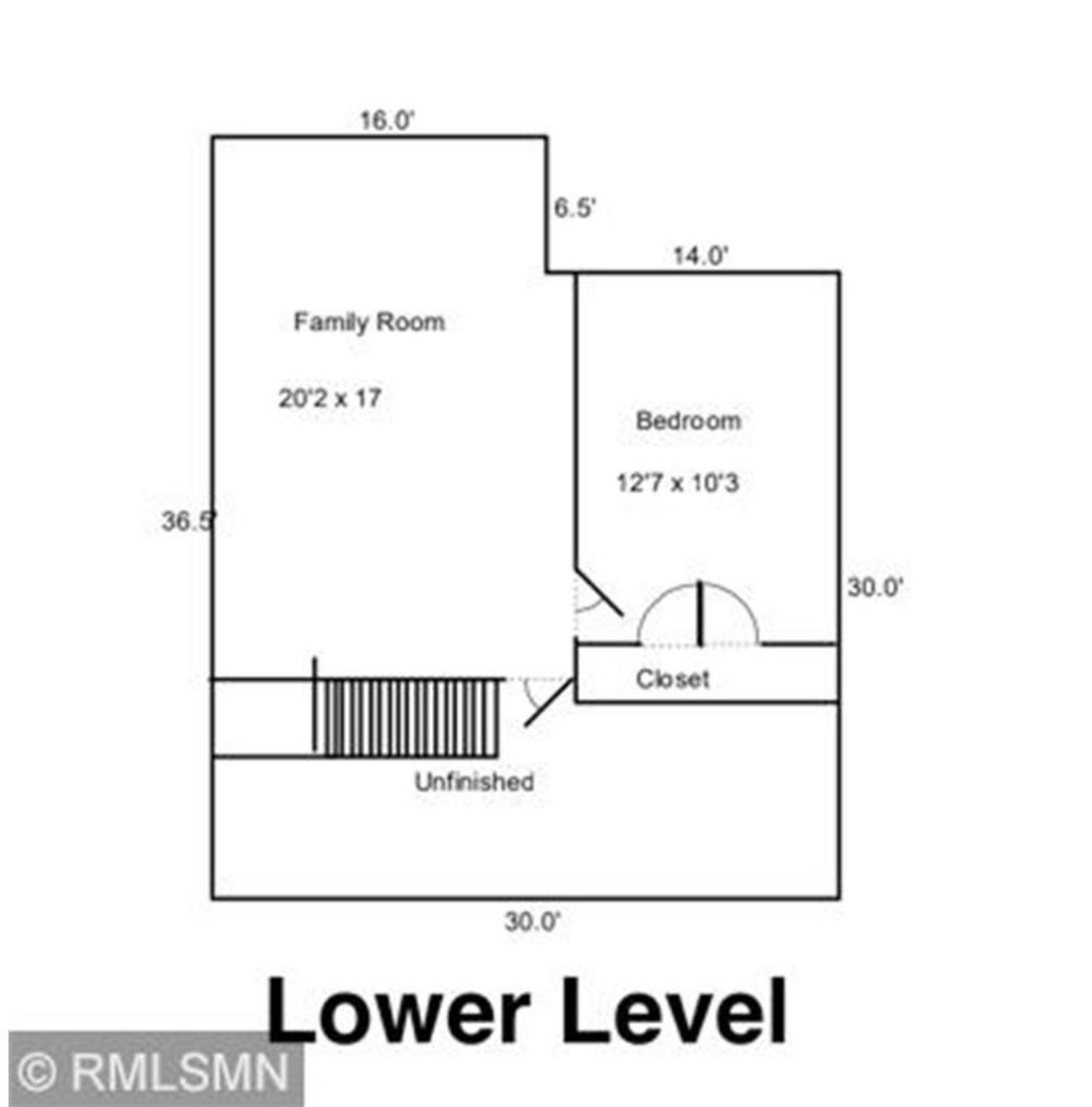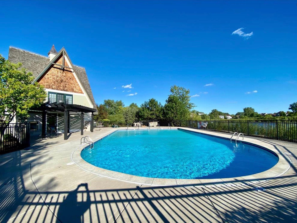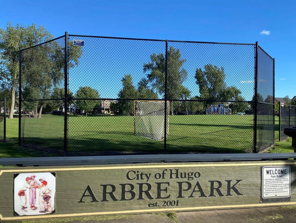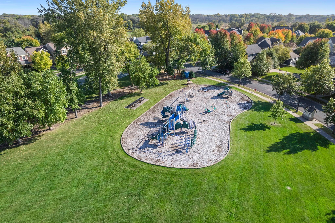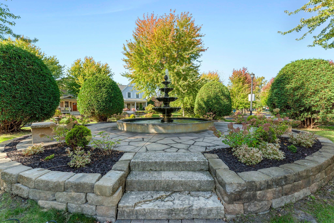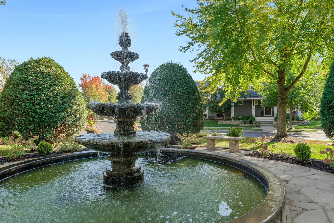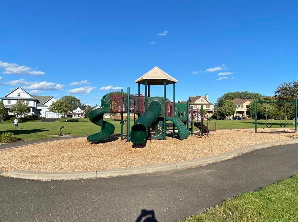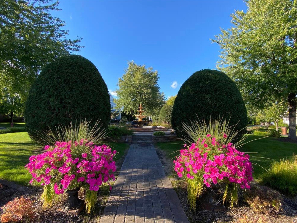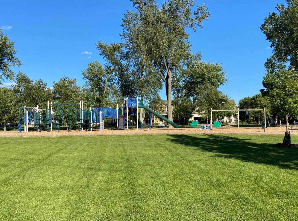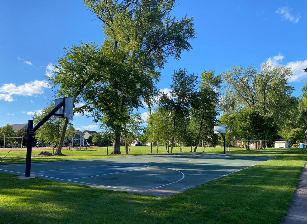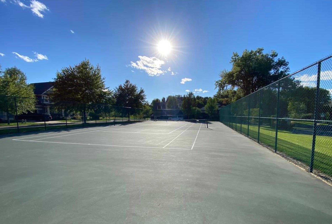
Property Listing
Description
Welcome home to Victor Gardens! This sought-after master-planned community offers a lifestyle like no other, featuring a community pool, parks, sidewalks, social events, tennis and basketball courts, a baseball field, and more! Originally built by American Classic (a division of luxury builder Charles Cudd), this former model home showcases exceptional craftsmanship, four-sided architecture and attention to detail, from the beautiful built-ins and walnut flooring to the white enameled trim and quality finishes throughout. In the past month, the home has received major updates, including all new paint on the walls and trim, refinished and re-stained built-ins, updated light fixtures, and brand-new carpeting throughout. The owner will also pay to refinish the hardwood floors after closing, ensuring the home shines like new. The open floor plan is perfect for entertaining, featuring a spacious kitchen with upgraded appliances, double ovens, and pull-out cabinetry. A large sunroom off the kitchen and an oversized patio door fill the home with natural light. The front flex room offers versatility for a home office, playroom, or formal dining room. Upstairs you’ll find four generous bedrooms, with an additional bedroom on the lower level and a roughed-in bathroom ready for your finishing touches. Enjoy your morning coffee on the charming front porch overlooking the bubbling fountain in the circle, or unwind on the private back patio with views of the pond that are just perfect for a little pond hockey in the Minnesota winters! Come experience the quality, comfort, and community that make Victor Gardens one of Hugo’s most desirable neighborhoods!Property Information
Status: Active
Sub Type: ********
List Price: $590,000
MLS#: 6785450
Current Price: $590,000
Address: 14108 Jardin Avenue N, Hugo, MN 55038
City: Hugo
State: MN
Postal Code: 55038
Geo Lat: 45.154528
Geo Lon: -93.019602
Subdivision: Victor Gardens
County: Washington
Property Description
Year Built: 2002
Lot Size SqFt: 8276.4
Gen Tax: 6748
Specials Inst: 0
High School: ********
Square Ft. Source:
Above Grade Finished Area:
Below Grade Finished Area:
Below Grade Unfinished Area:
Total SqFt.: 3206
Style: Array
Total Bedrooms: 5
Total Bathrooms: 3
Total Full Baths: 2
Garage Type:
Garage Stalls: 2
Waterfront:
Property Features
Exterior:
Roof:
Foundation:
Lot Feat/Fld Plain: Array
Interior Amenities:
Inclusions: ********
Exterior Amenities:
Heat System:
Air Conditioning:
Utilities:


