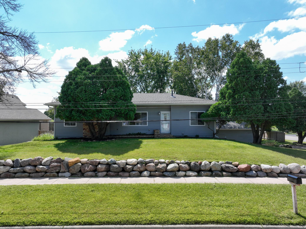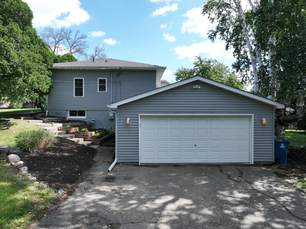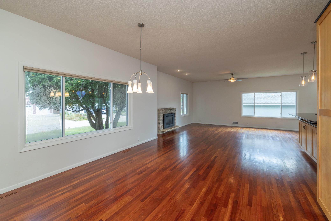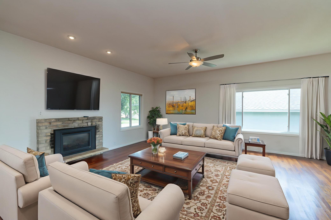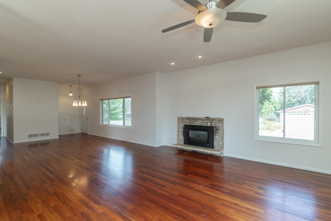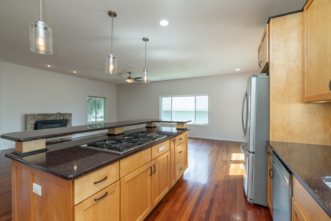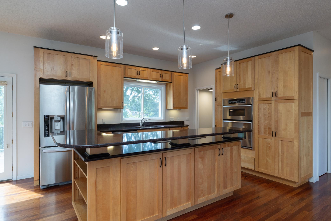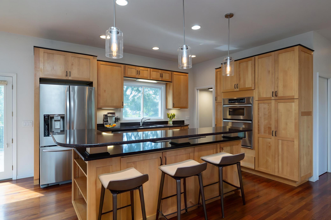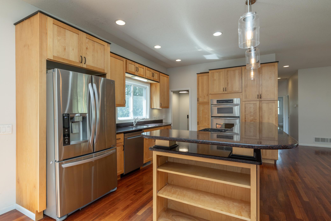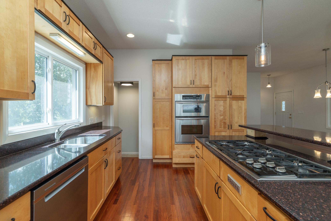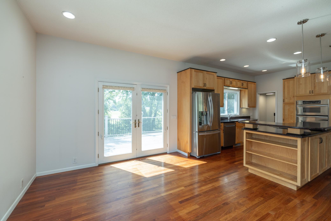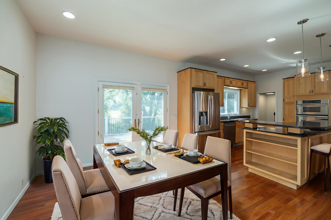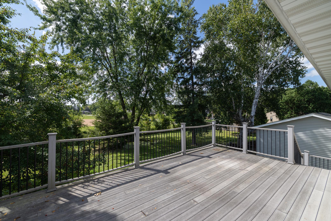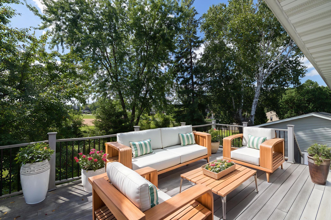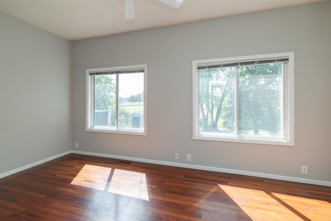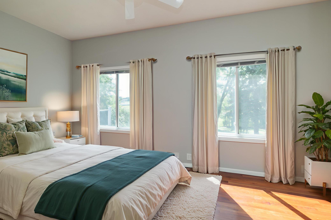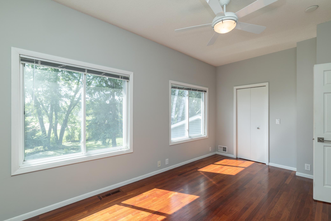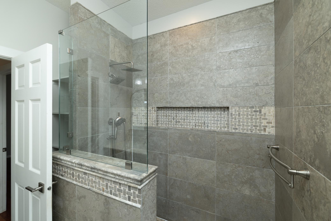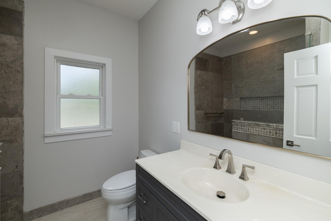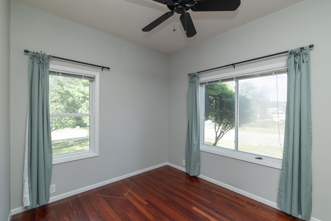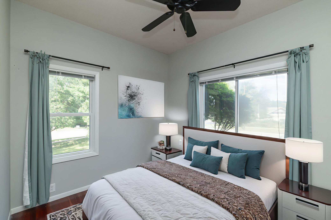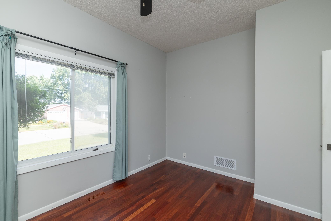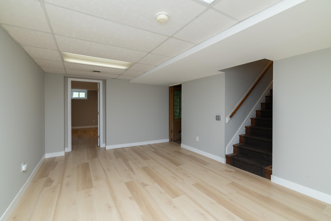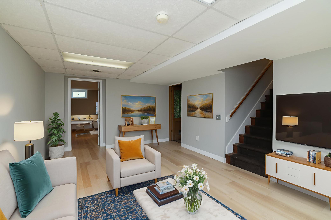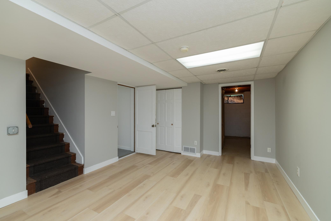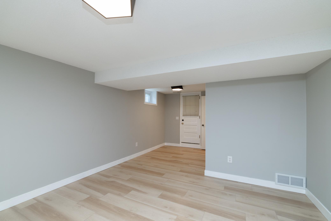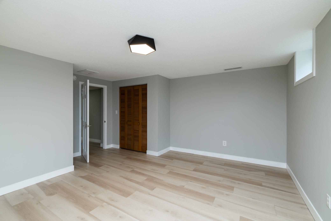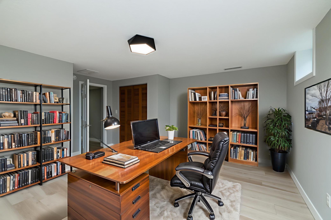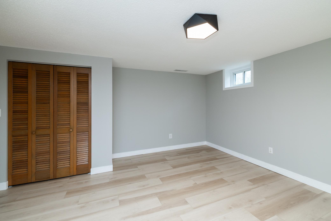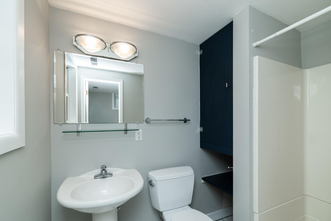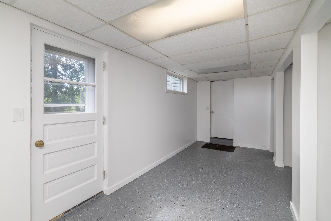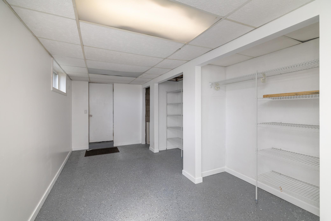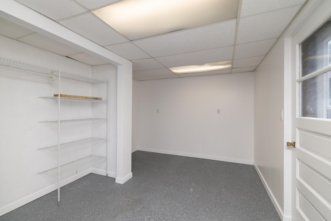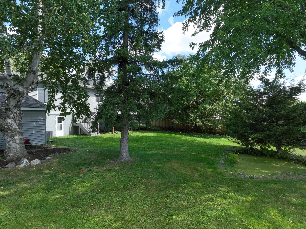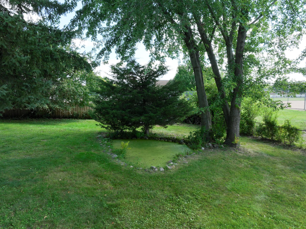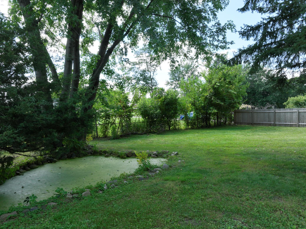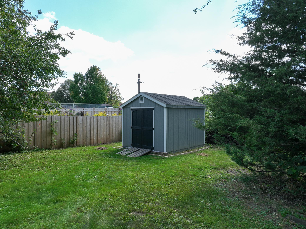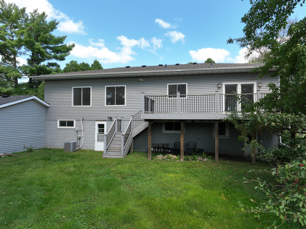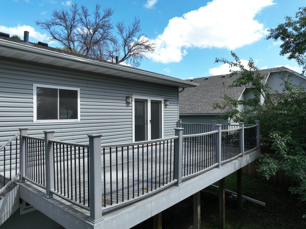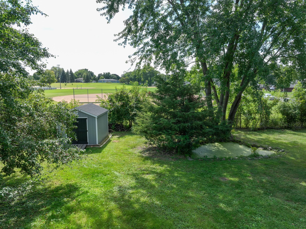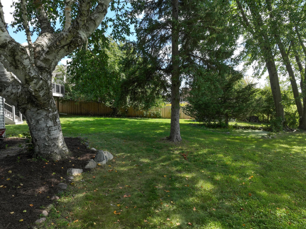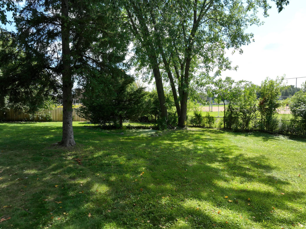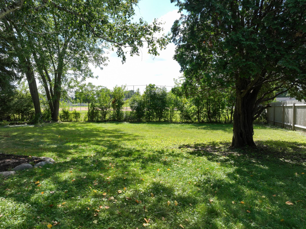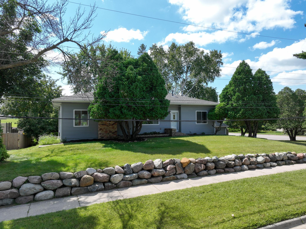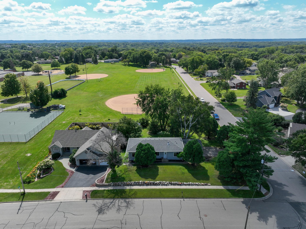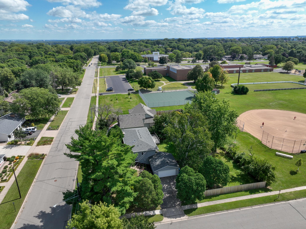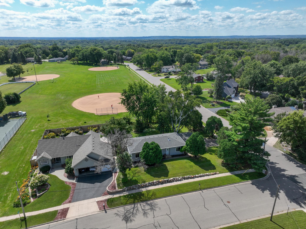
Property Listing
Description
Step inside this updated single-level home and experience the openness created by the 9-foot-plus ceilings on the main floor. The main entry invites you into the connected living spaces designed for daily function and comfort. The dining area flows into the kitchen, which features walnut cabinetry, a center island with casual seating, and upgraded stainless appliances for a clean, modern look. Santos mahogany floors run throughout the main level, providing durability and warmth throughout the space. From the kitchen, step directly out to your spacious deck and private backyard. Situated on an oversized corner lot with views to the park beyond the fence, helping to create a natural extension to the yard space. Plenty of room for seating and outdoor enjoyment! The family room sits just off the kitchen and dining area, anchored by a gas fireplace with a stone surround, creating a comfortable spot for evenings at home. Two main-level bedrooms share a three-quarter bath with a custom-tiled shower. The partially finished walk-out lower level offers a third bedroom, another three-quarter bath, and a flexible room for an office, recreation, or storage needs. Additional features include a two-car attached garage and large mud room, perfect for kicking off winter boots and coats as you get home. Just across the street is your own convenient access to the miles and miles of beautiful trails at Hyland Lake Park Reserve. Walk, bike, and enjoy perfectly groomed cross country ski trails for year round enjoyment. All of this is set on a .4-acre lot in a desirable Bloomington location within walking distance to Ridgeview Elementary and close to Olson Middle and Jefferson High, with easy access to parks, shopping, and major roadways.Property Information
Status: Active
Sub Type: ********
List Price: $445,000
MLS#: 6785359
Current Price: $445,000
Address: 6101 W 94th Street, Bloomington, MN 55438
City: Bloomington
State: MN
Postal Code: 55438
Geo Lat: 44.832868
Geo Lon: -93.361592
Subdivision: Dahlien Add
County: Hennepin
Property Description
Year Built: 1951
Lot Size SqFt: 17424
Gen Tax: 4941
Specials Inst: 0
High School: ********
Square Ft. Source:
Above Grade Finished Area:
Below Grade Finished Area:
Below Grade Unfinished Area:
Total SqFt.: 2644
Style: Array
Total Bedrooms: 3
Total Bathrooms: 2
Total Full Baths: 0
Garage Type:
Garage Stalls: 2
Waterfront:
Property Features
Exterior:
Roof:
Foundation:
Lot Feat/Fld Plain: Array
Interior Amenities:
Inclusions: ********
Exterior Amenities:
Heat System:
Air Conditioning:
Utilities:


