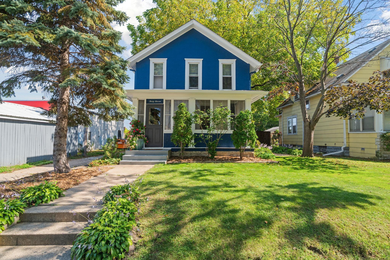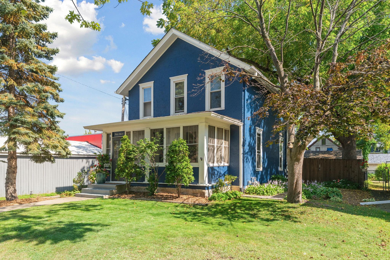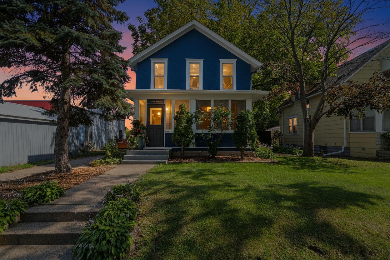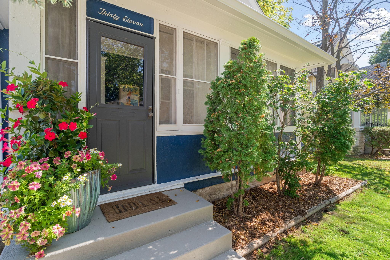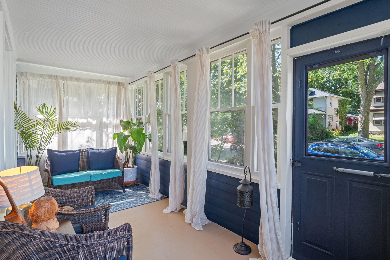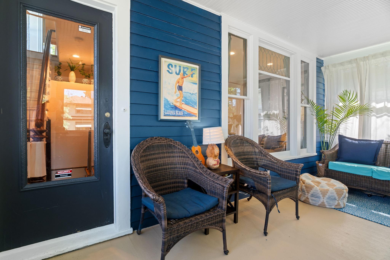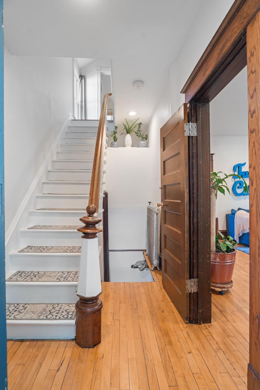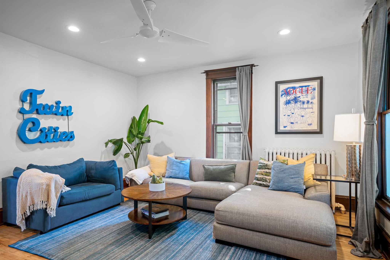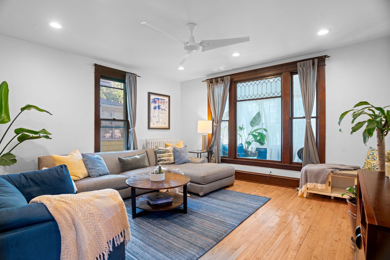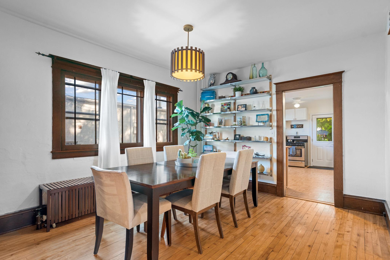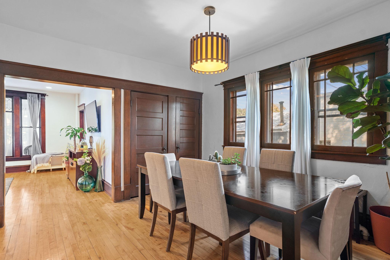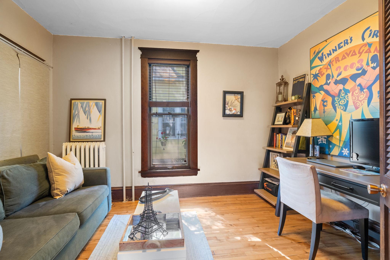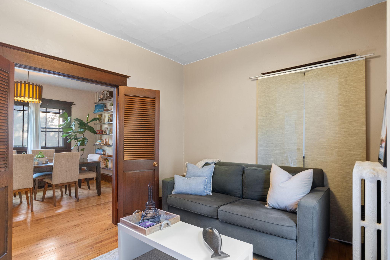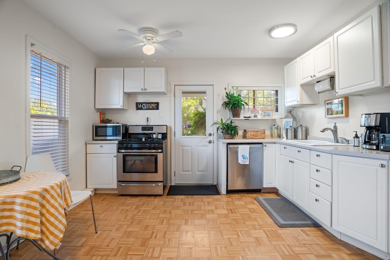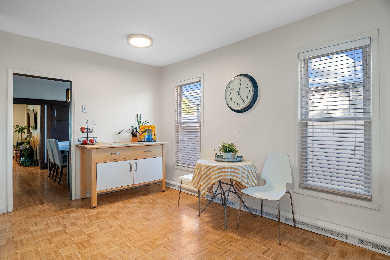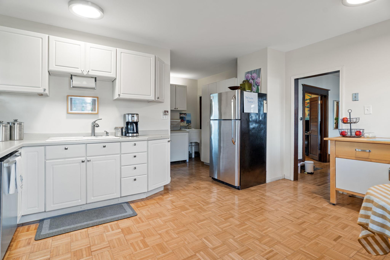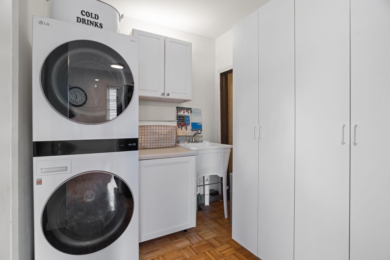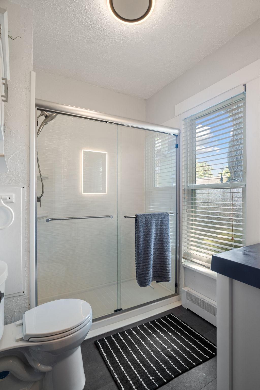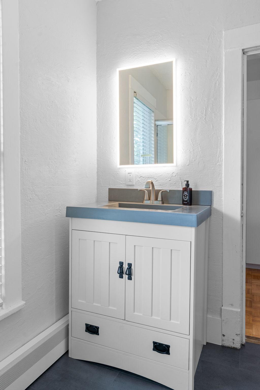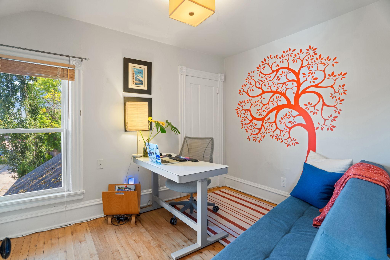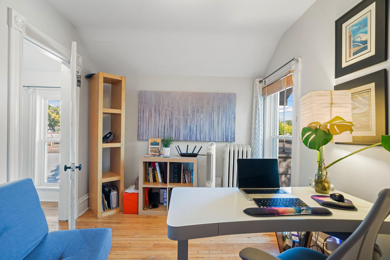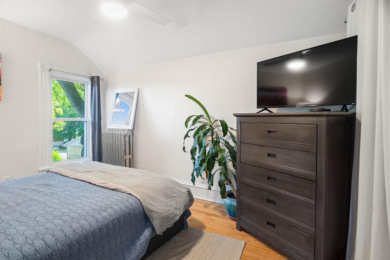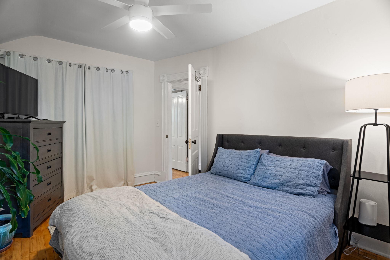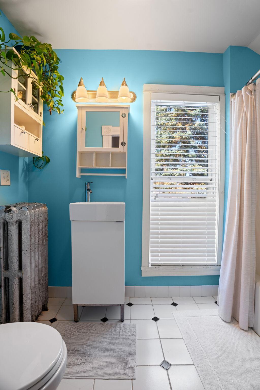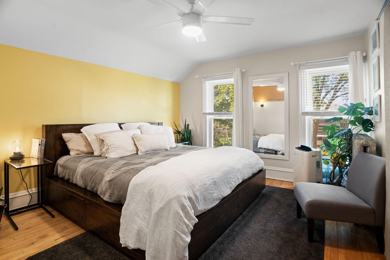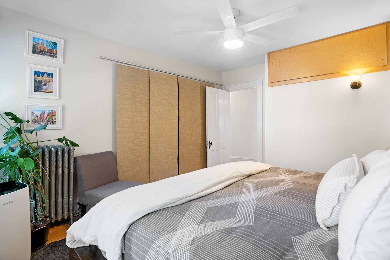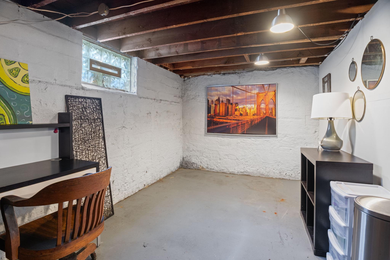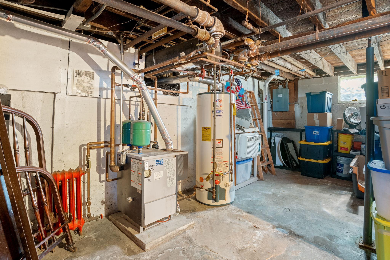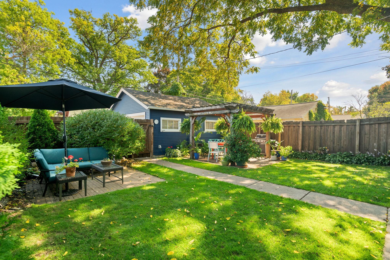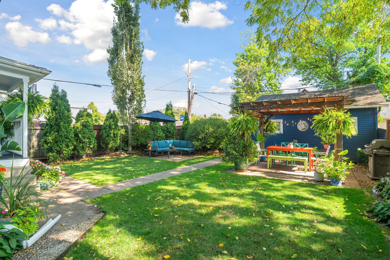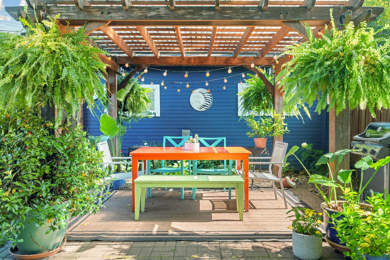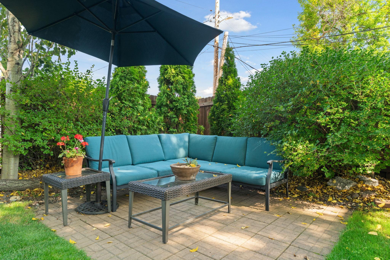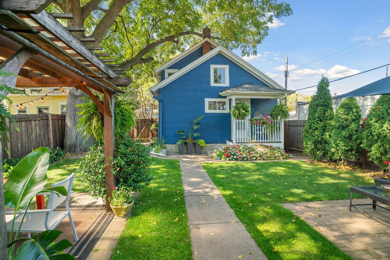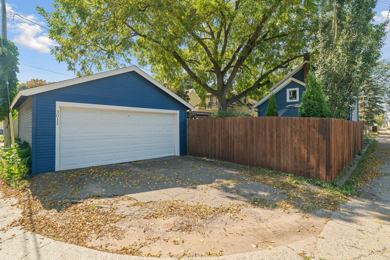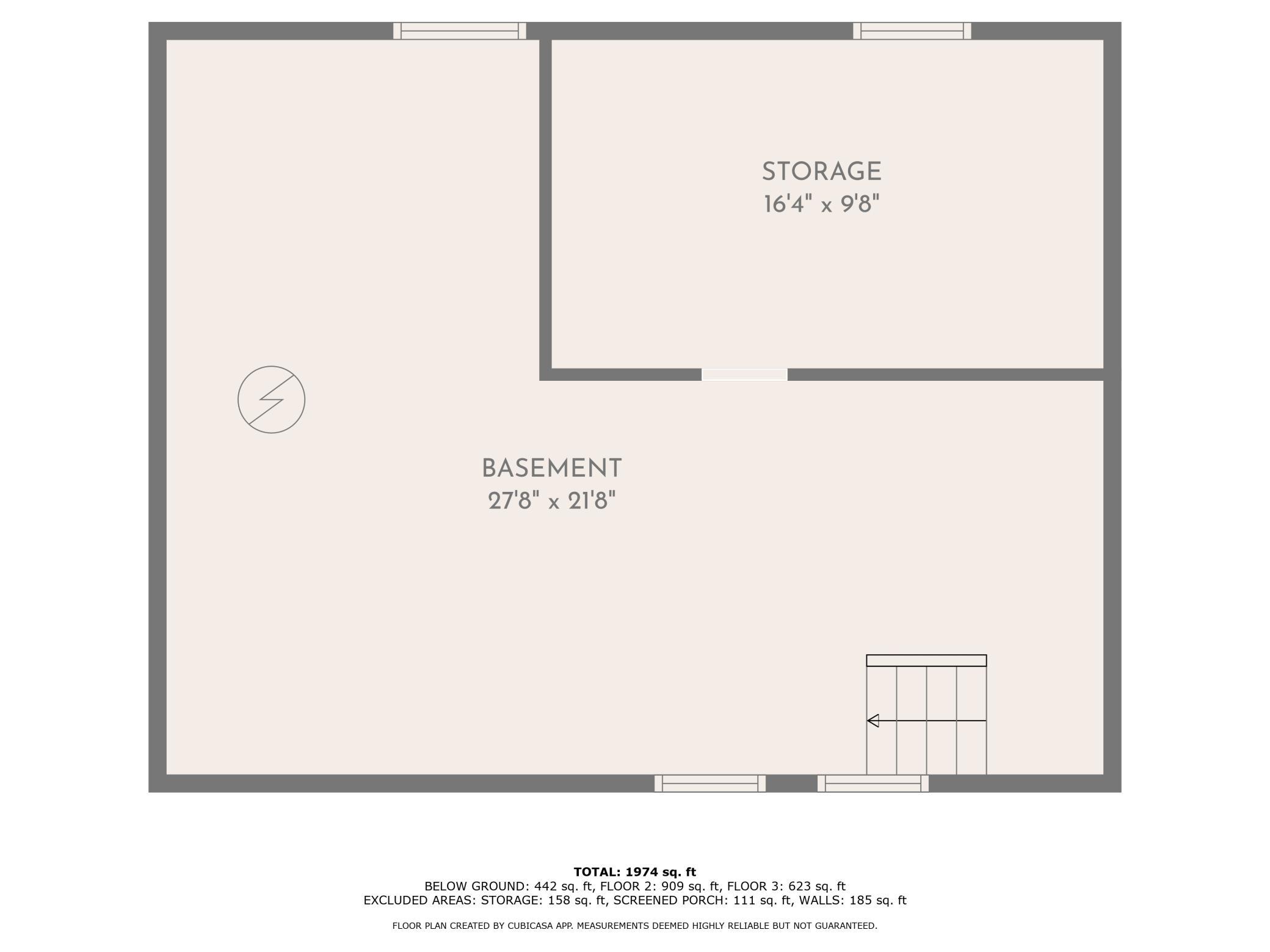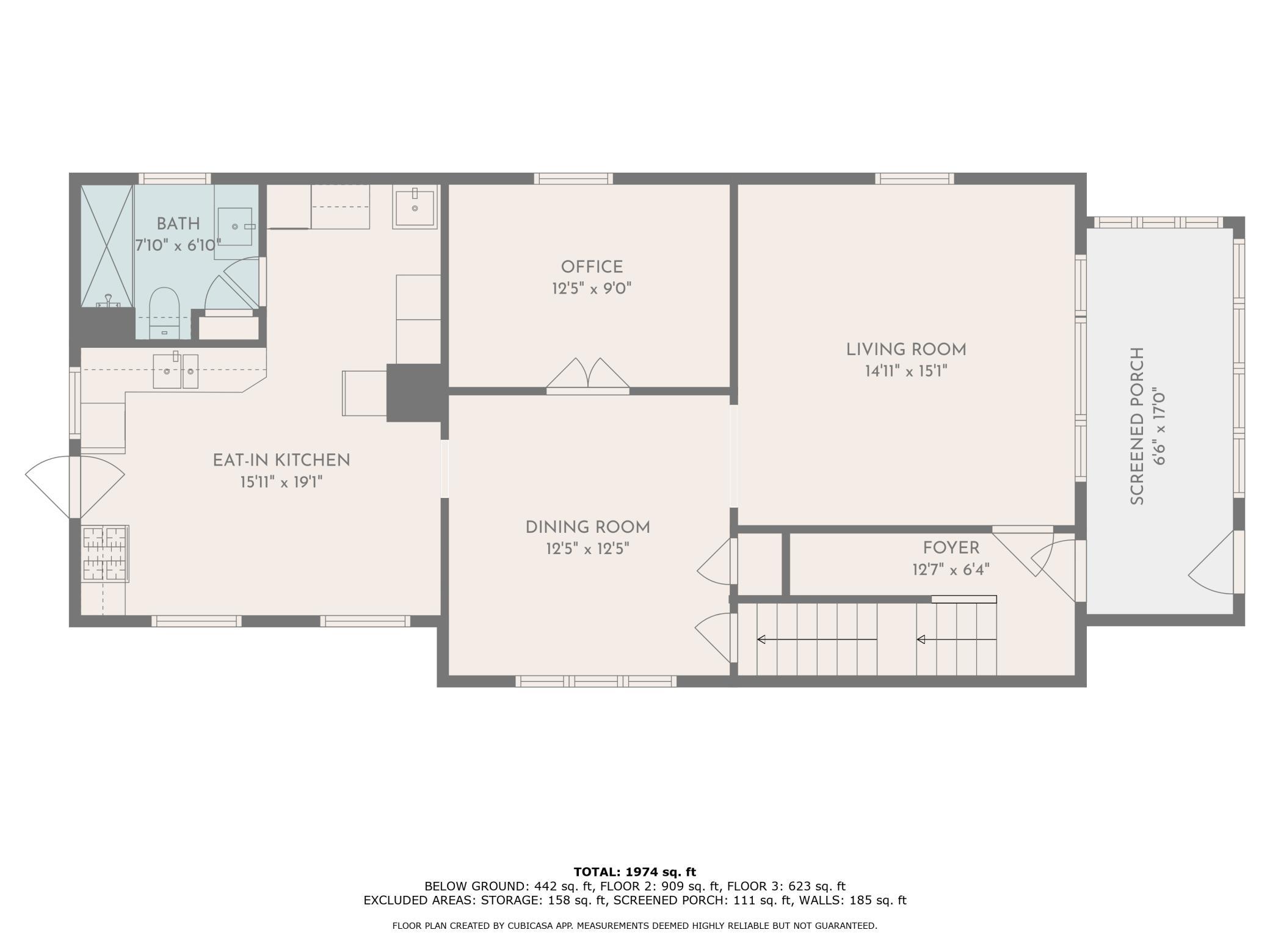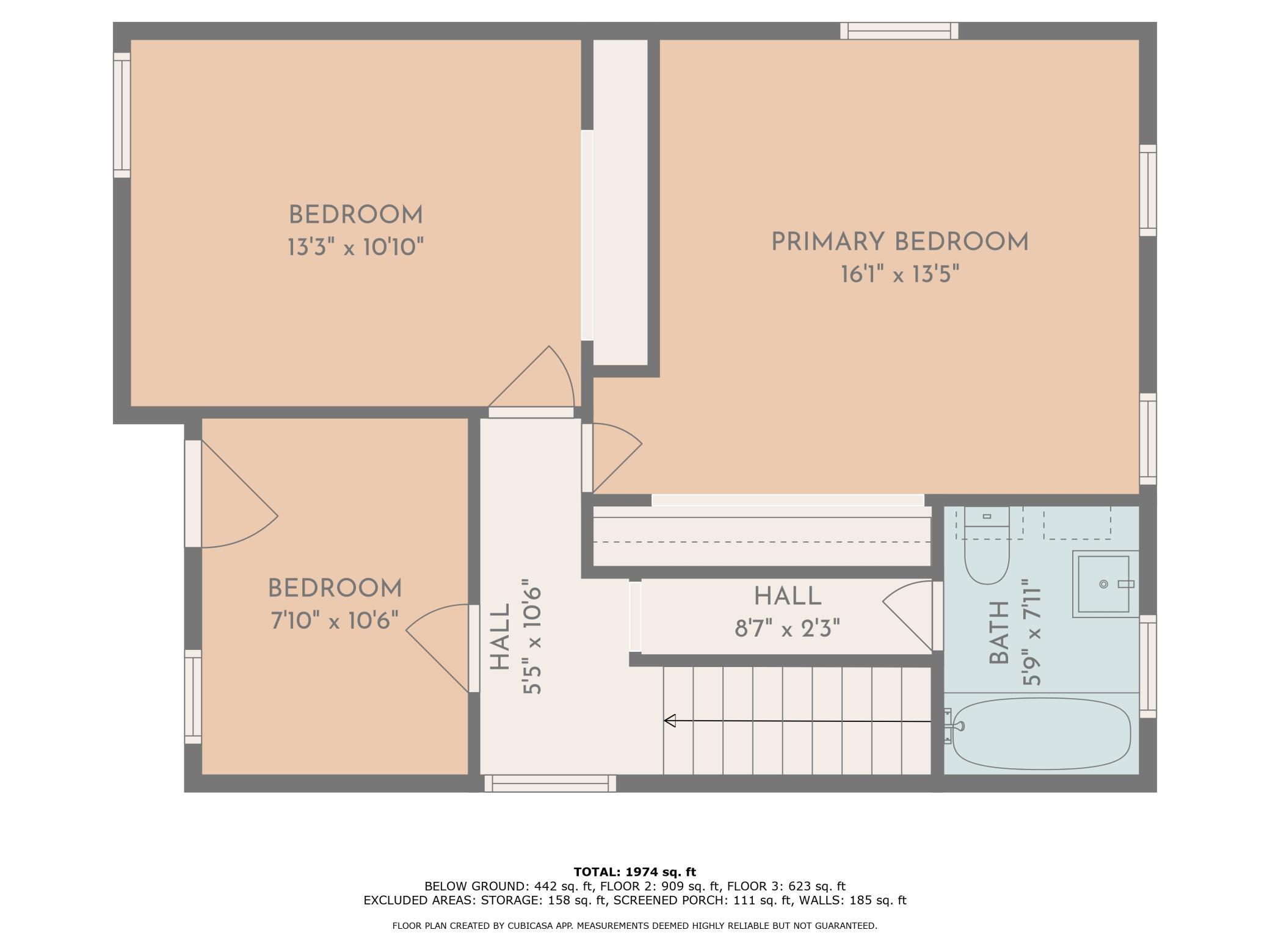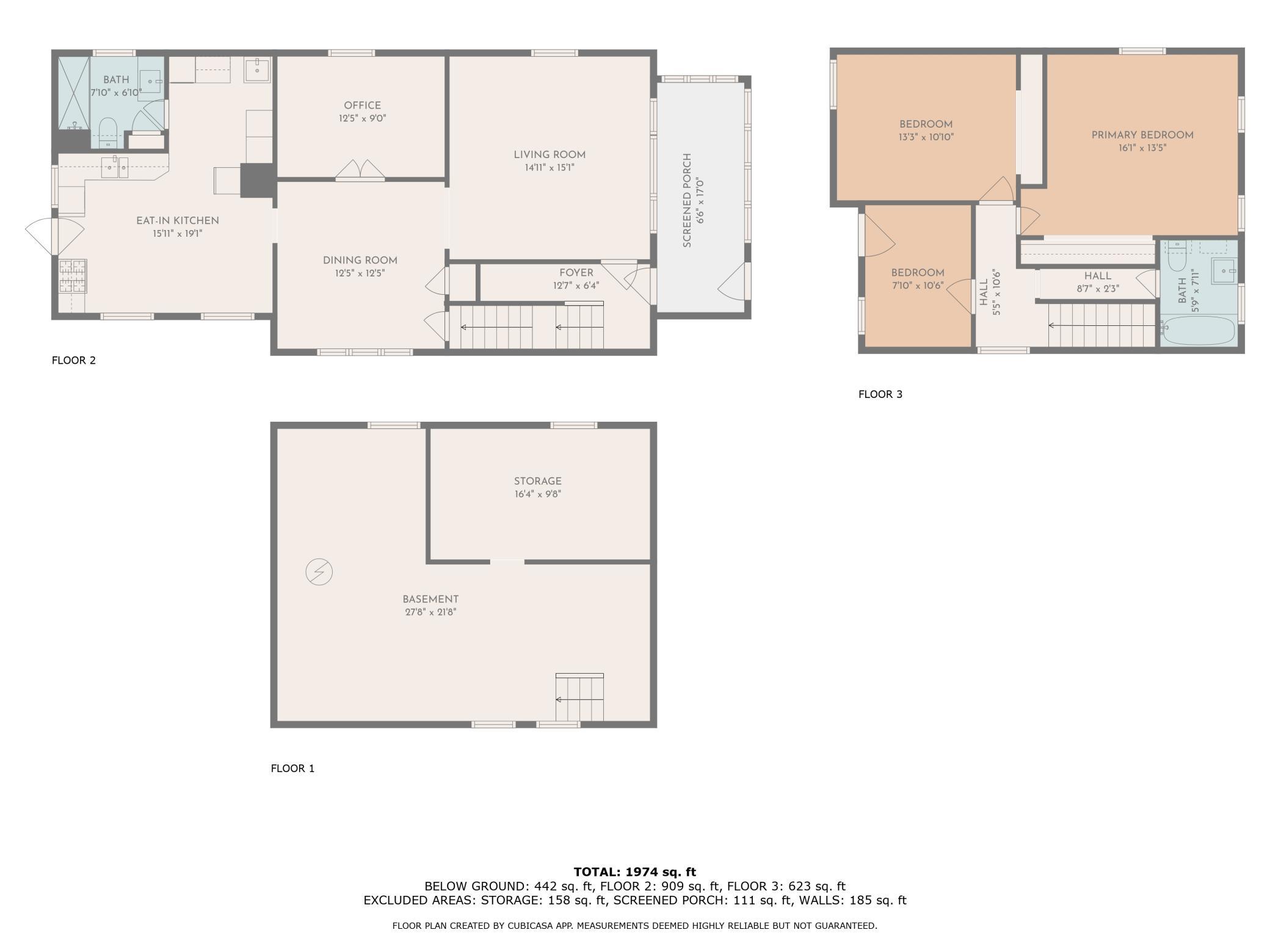
Property Listing
Description
Welcome Home to this turn-key gem in the highly sought after Cooper neighborhood of Minneapolis. Extremely walkable and close to everything you need, this gorgeous home features 3 bedrooms, 2 bathrooms and a backyard oasis that will turn heads! The front porch is vibrant and relaxing at the same time; the perfect spot to lounge, read, or drink your morning coffee in peace. The main floor is bright and airy and shows off original hardwood floors throughout. The dining room features custom lighting and matching radiator encasement, functional and stylish shelving, along with gorgeous, original casement windows. The kitchen is massive, showing off the space with parquet flooring, new custom radiator covers along the baseboard, and is connected to a very convenient main floor laundry with newer appliances, as well as a newly remodeled bathroom with a step-in shower and light-up vanity. Upstairs features all 3 bedrooms, with a very large primary, and a convenient full bathroom. Step outside to find yourself in a beautiful green space! With 2 patios and a pergola, this well-maintained and manicured backyard is absolutely perfect for entertaining! Add to all that, a 2-car garage, which is a rare find in this neighborhood. Other recent updates include updated electric, recessed lighting, ceiling fans, the remodeled main floor bathroom with new plumbing, a new roof in 2023, as well as the 2 patios and pergola that help make the backyard so amazing and functional! Don't miss out on this excellent opportunity to be Cooper neighborhood's newest resident!Property Information
Status: Active
Sub Type: ********
List Price: $389,000
MLS#: 6785130
Current Price: $389,000
Address: 3011 40th Avenue S, Minneapolis, MN 55406
City: Minneapolis
State: MN
Postal Code: 55406
Geo Lat: 44.947833
Geo Lon: -93.214915
Subdivision: Blocks 1 & 2 Of Sevenoaks
County: Hennepin
Property Description
Year Built: 1910
Lot Size SqFt: 5227.2
Gen Tax: 5533
Specials Inst: 304.83
High School: ********
Square Ft. Source:
Above Grade Finished Area:
Below Grade Finished Area:
Below Grade Unfinished Area:
Total SqFt.: 2124
Style: Array
Total Bedrooms: 3
Total Bathrooms: 2
Total Full Baths: 1
Garage Type:
Garage Stalls: 2
Waterfront:
Property Features
Exterior:
Roof:
Foundation:
Lot Feat/Fld Plain:
Interior Amenities:
Inclusions: ********
Exterior Amenities:
Heat System:
Air Conditioning:
Utilities:


