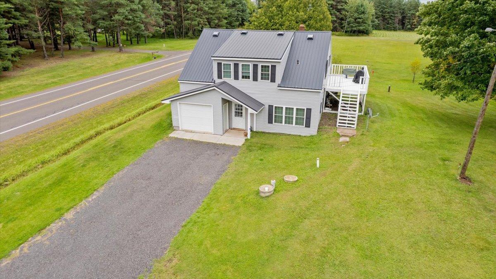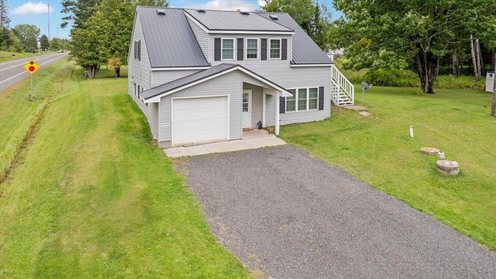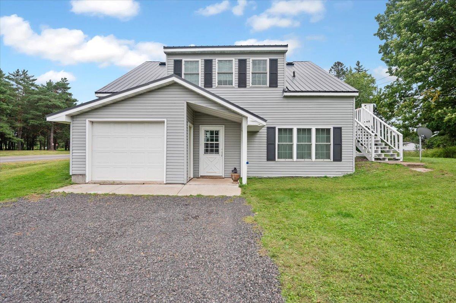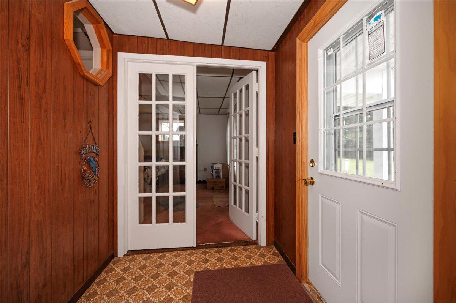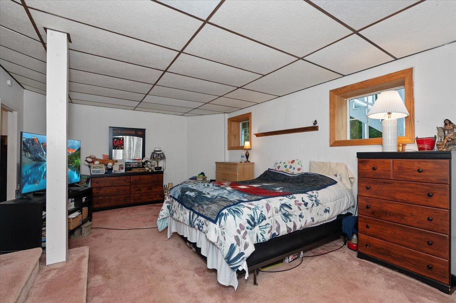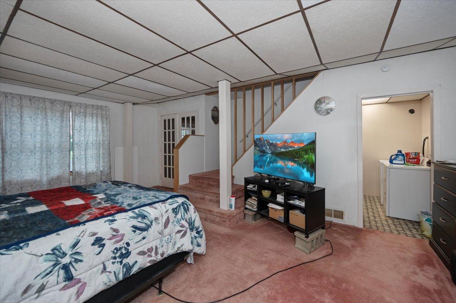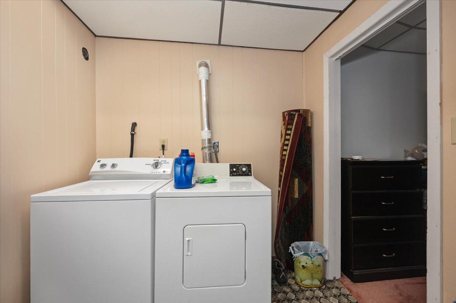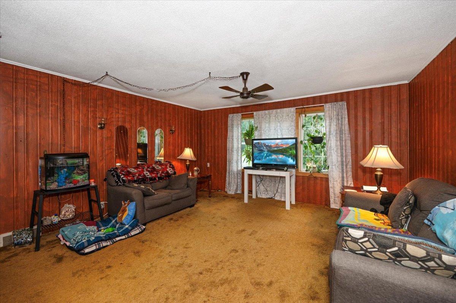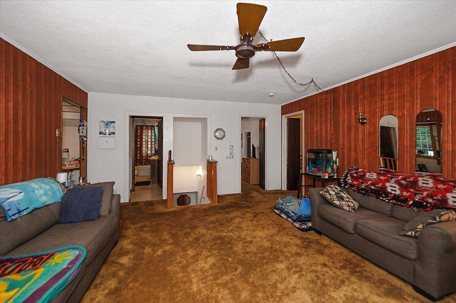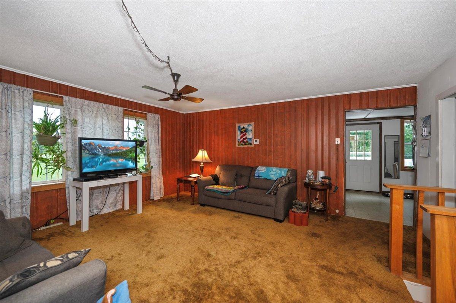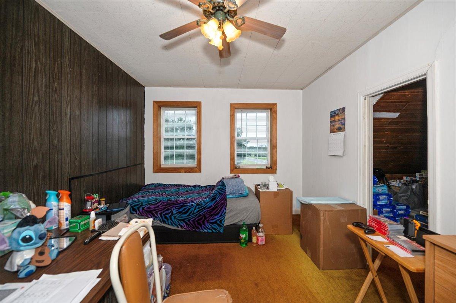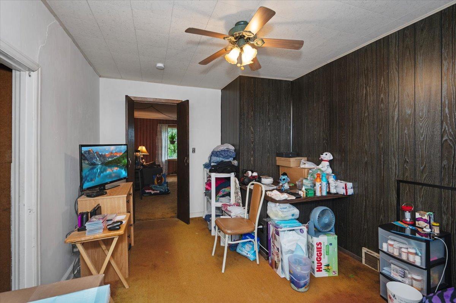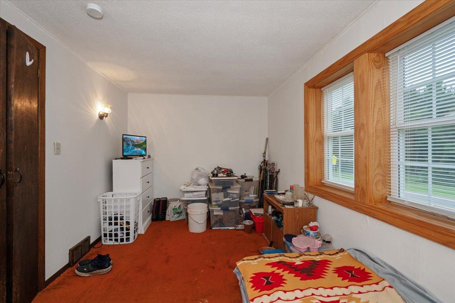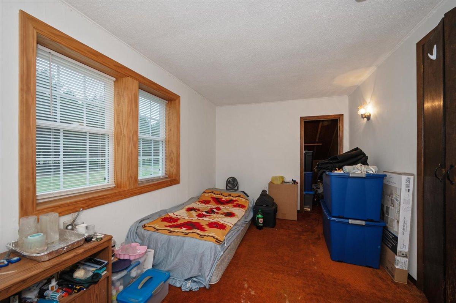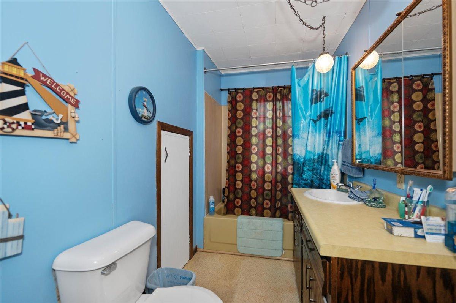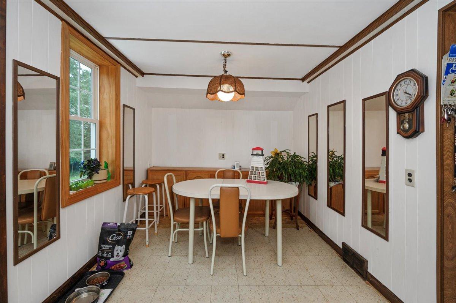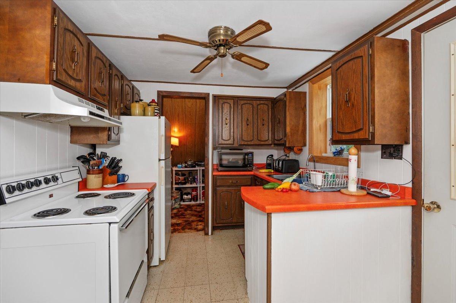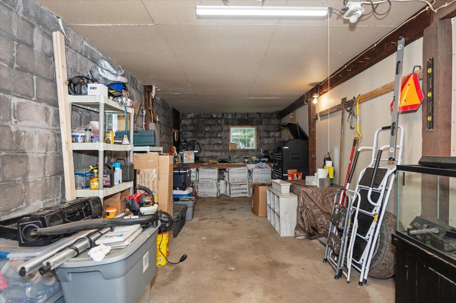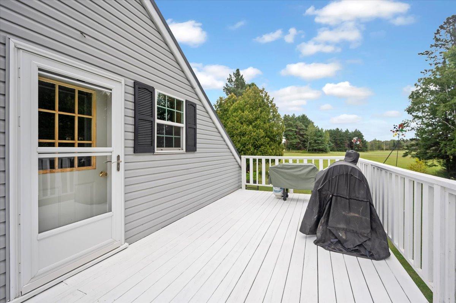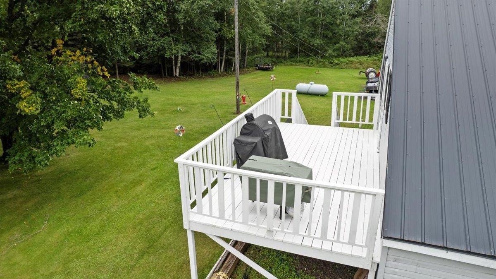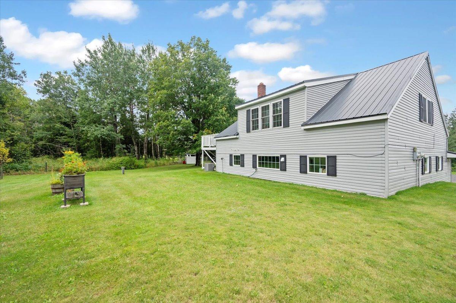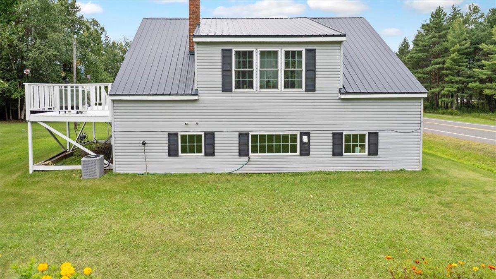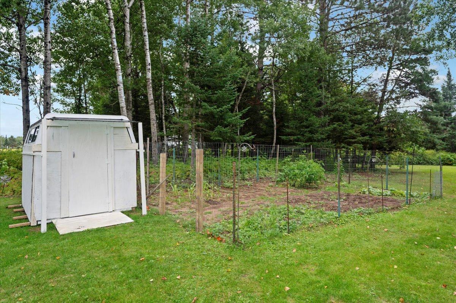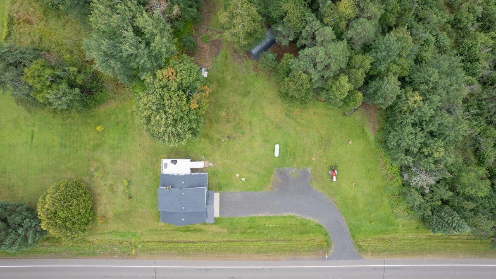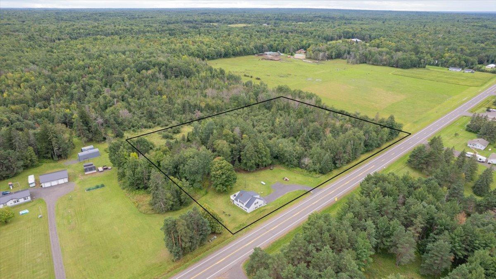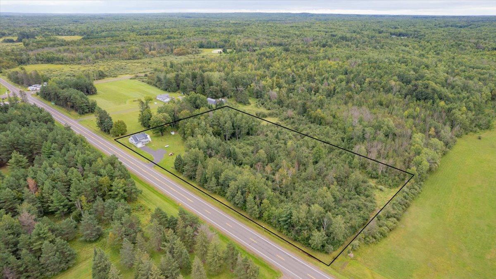
Property Listing
Description
Welcome to 4534 E County Road B, a charming two-level home set on 5 beautiful acres just 15 minutes outside of Superior. Originally built in the 1940s and thoughtfully remodeled in 2018, this property offers the perfect blend of character and modern comfort. The home features 3 bedrooms and 1 full bath, with a spacious layout designed for both everyday living and gathering with family and friends. As you arrive, you’ll notice the convenience of a tuck-under garage with interior access. Inside, the main level offers a bedroom and stairs leading up to the inviting family room, full bath, and two additional bedrooms. The kitchen opens to a large deck overlooking the property—an ideal spot to enjoy peaceful views or entertain outdoors. Additional highlights include two utility sheds, an established garden area, and updates such as vinyl siding, LP gas forced-air heat, central air, an off-peak electric water heater, a drilled 200’ well with pressure tank, and a 2,000-gallon holding tank. The main level bedroom has a cement floor under the carpet, while it’s believed hardwood floors lie beneath the carpet upstairs. This property is conveniently located near an elementary school, Four Corners Store, Pattison Park Golf Course, Pattison Park, and Lake Amnicon, offering both privacy and accessibility. With thoughtful updates and years of care, this home is ready to welcome its next owners.Property Information
Status: Active
Sub Type: ********
List Price: $249,000
MLS#: 6785110
Current Price: $249,000
Address: 4534 E County Rd B, Superior, WI 54880
City: Superior
State: WI
Postal Code: 54880
Geo Lat: 46.532516
Geo Lon: -92.069892
Subdivision:
County: Douglas
Property Description
Year Built: 1940
Lot Size SqFt: 217800
Gen Tax: 1591.64
Specials Inst: 0
High School: ********
Square Ft. Source:
Above Grade Finished Area:
Below Grade Finished Area:
Below Grade Unfinished Area:
Total SqFt.: 2006
Style: Array
Total Bedrooms: 3
Total Bathrooms: 1
Total Full Baths: 1
Garage Type:
Garage Stalls: 1
Waterfront:
Property Features
Exterior:
Roof:
Foundation:
Lot Feat/Fld Plain:
Interior Amenities:
Inclusions: ********
Exterior Amenities:
Heat System:
Air Conditioning:
Utilities:


