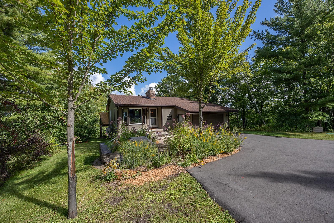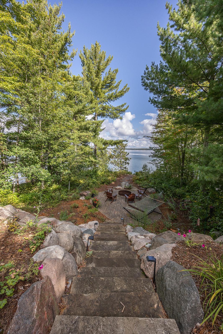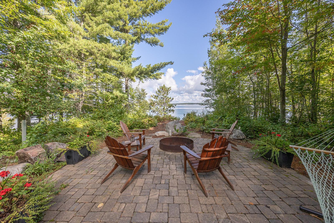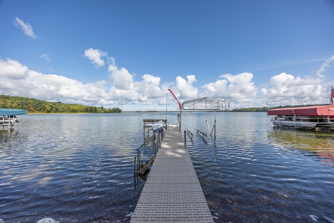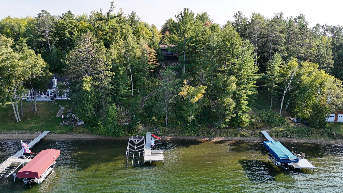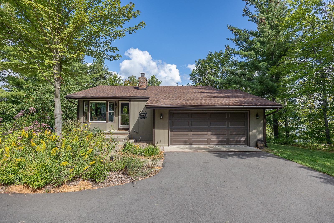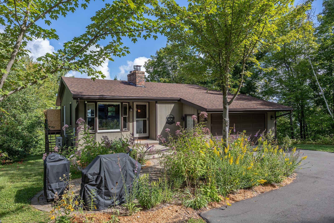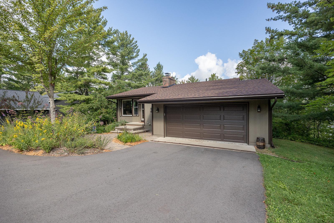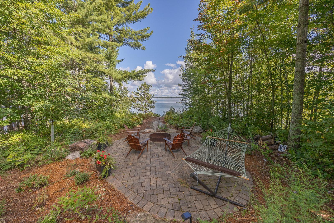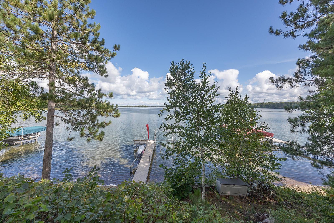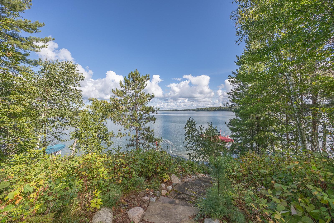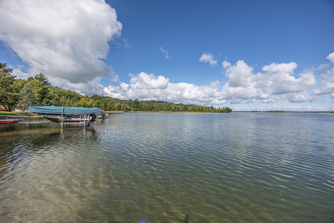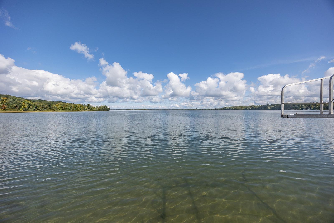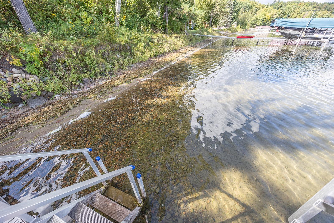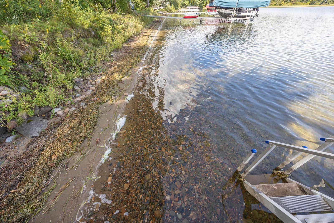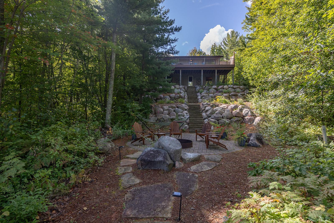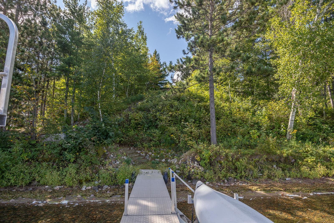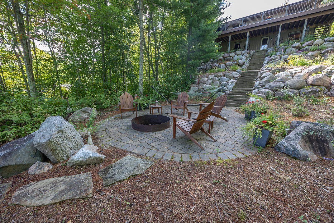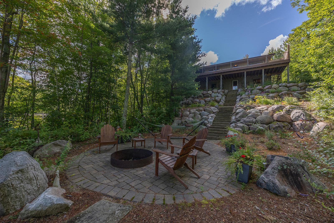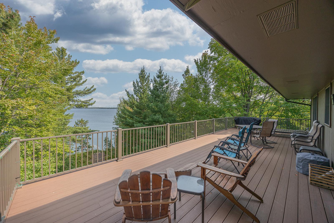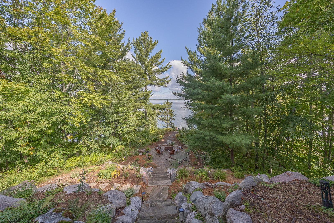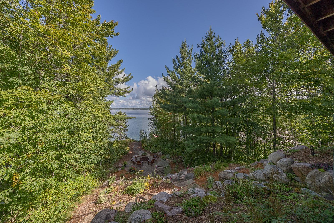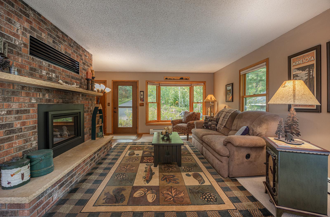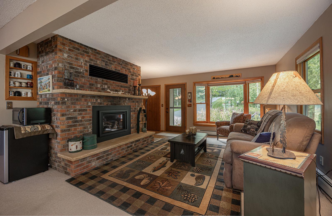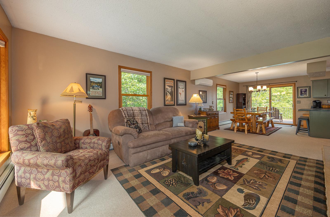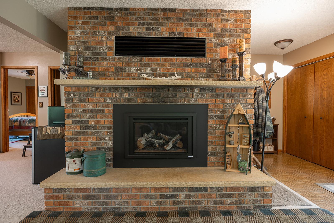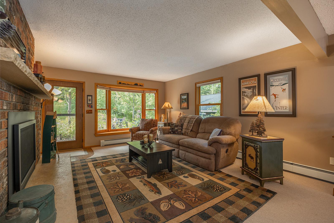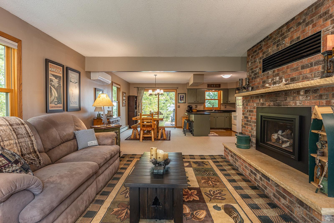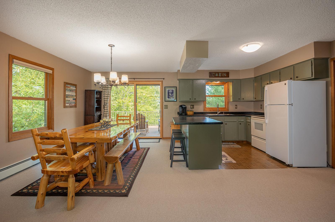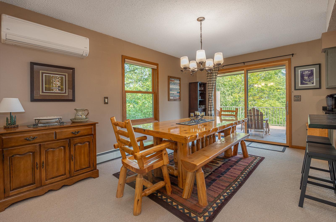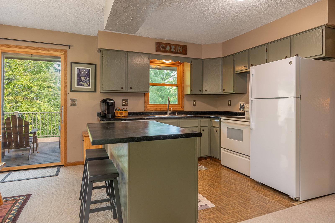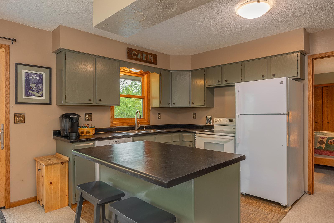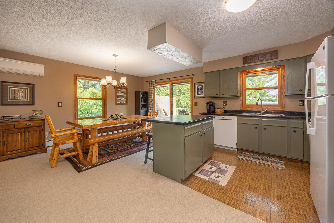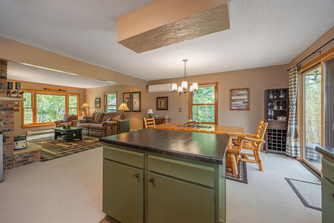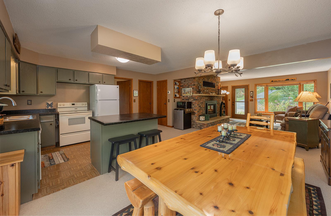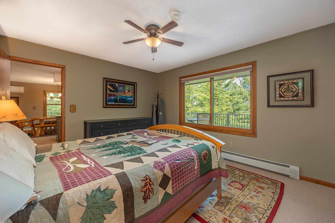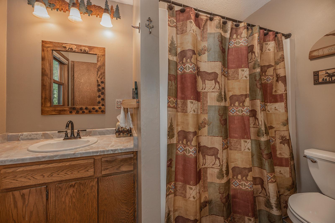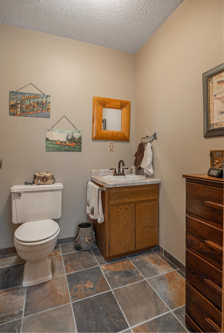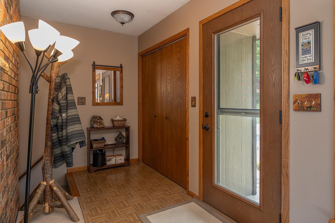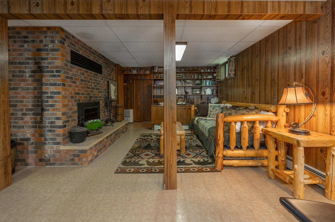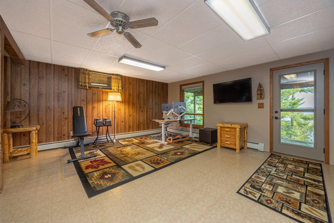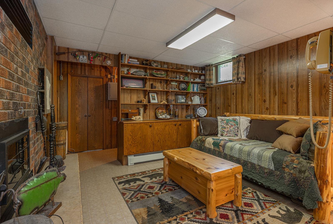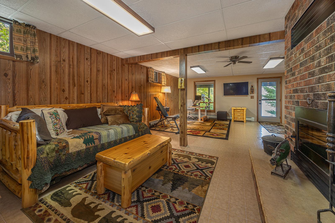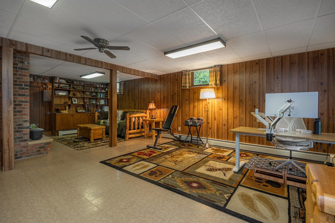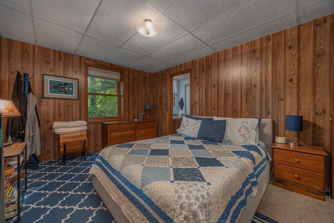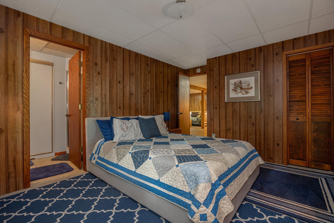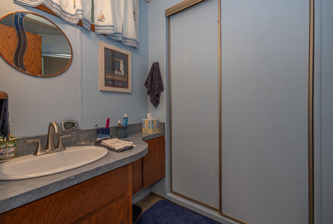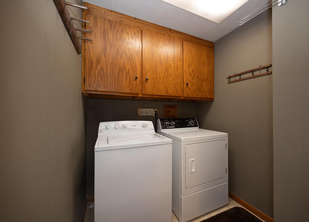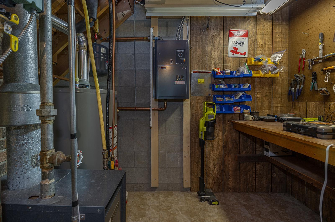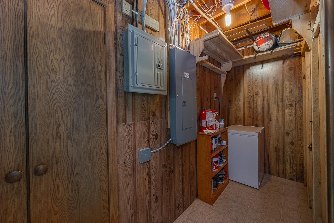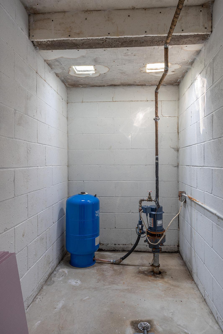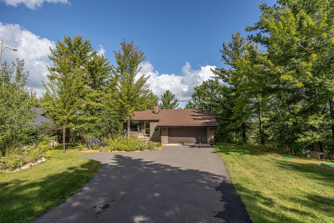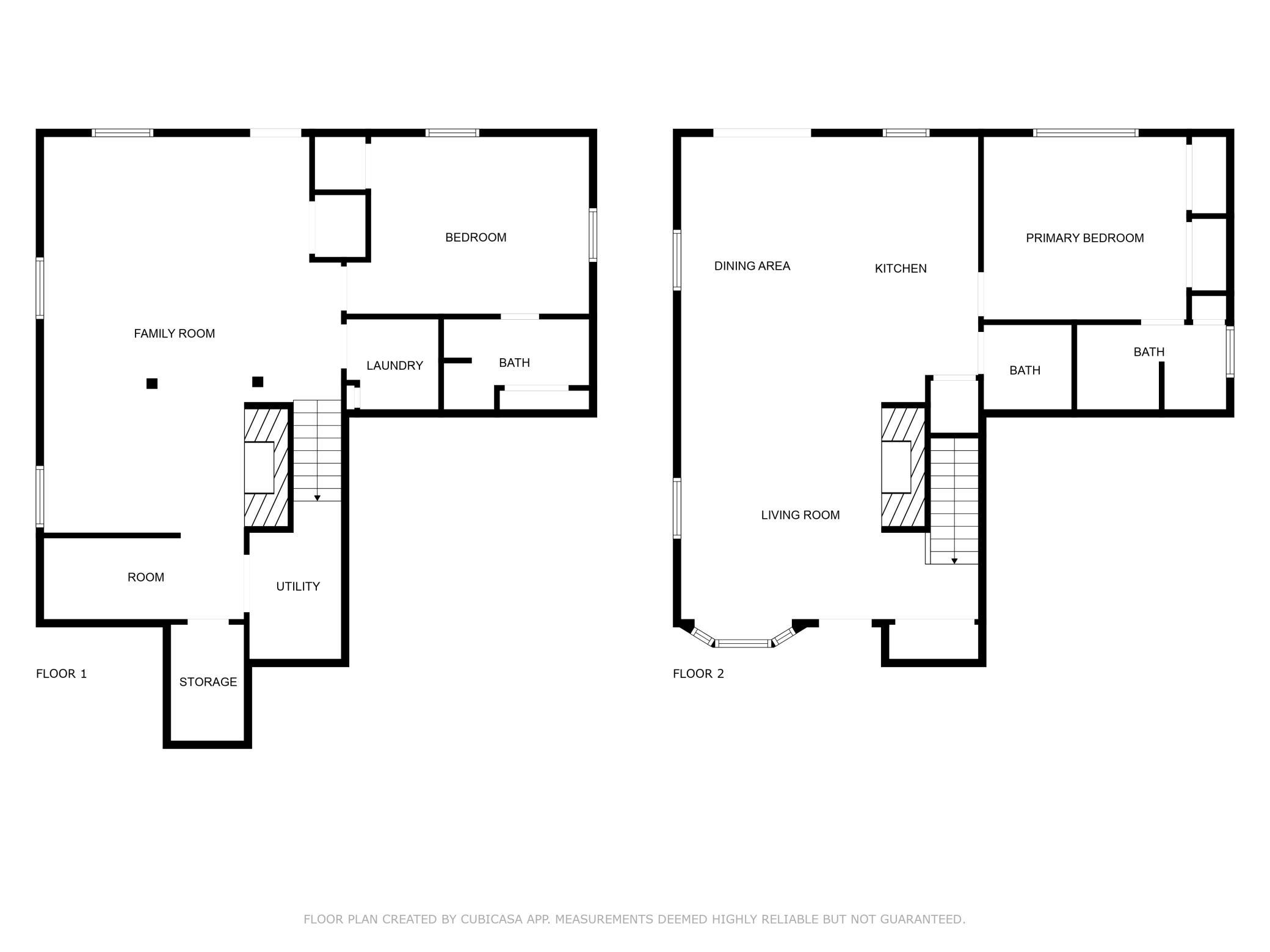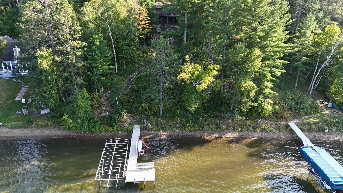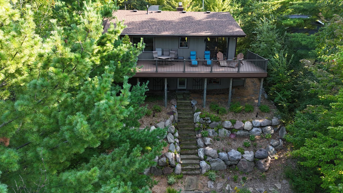
Property Listing
Description
Enjoy front-row seats to the natural beauty of Woman Lake, part of the highly sought-after Woman Lake Chain. With 100 feet of shoreline, this home in peaceful Hunter’s Bay offers scenic views of a nearby island and the quiet waters where loons return each summer to raise their young. Stone steps lead down to a lakeside patio and fire pit, perfect for evening campfires, stargazing, and storytelling closer to the water. From here, explore over 5,500 acres of connected lakes, renowned for boating, fishing, and swimming. Inside, an open-concept kitchen, dining, and living area is anchored by a classic brick gas fireplace, while a large bay window frames the flower-filled yard. The spacious dining room opens to a maintenance-free deck, ideal for morning coffee or sunset meals overlooking the lake. The main level also features an owner’s suite with lake views and a private en suite, plus a convenient powder room. The walkout lower level adds another bedroom with a private bath, a gathering room with built-in bookcases, and flexible space for game nights, hobbies, or a home office. A two-car garage provides additional convenience. Whether it’s peaceful mornings with the loons, adventurous days on the water, or cozy nights by the fire, this year-round home offers the best of Minnesota lake living on one of the state’s most beloved chains.Property Information
Status: Active
Sub Type: ********
List Price: $675,000
MLS#: 6785054
Current Price: $675,000
Address: 3411 State 84 NE, Longville, MN 56655
City: Longville
State: MN
Postal Code: 56655
Geo Lat: 46.928109
Geo Lon: -94.256674
Subdivision:
County: Cass
Property Description
Year Built: 1979
Lot Size SqFt: 119790
Gen Tax: 1854
Specials Inst: 0
High School: ********
Square Ft. Source:
Above Grade Finished Area:
Below Grade Finished Area:
Below Grade Unfinished Area:
Total SqFt.: 1892
Style: Array
Total Bedrooms: 2
Total Bathrooms: 3
Total Full Baths: 1
Garage Type:
Garage Stalls: 2
Waterfront:
Property Features
Exterior:
Roof:
Foundation:
Lot Feat/Fld Plain: Array
Interior Amenities:
Inclusions: ********
Exterior Amenities:
Heat System:
Air Conditioning:
Utilities:


