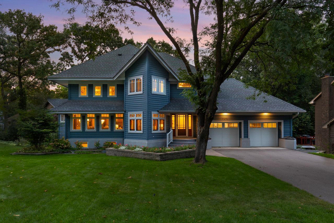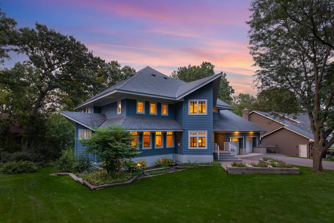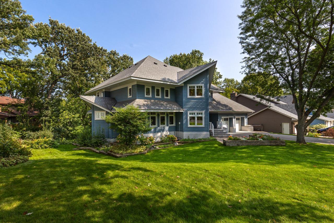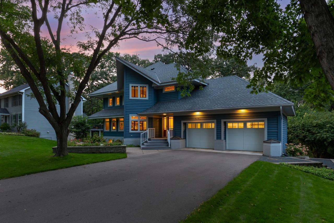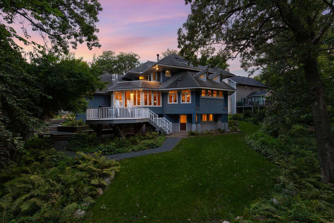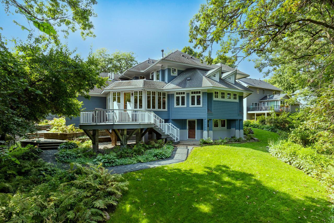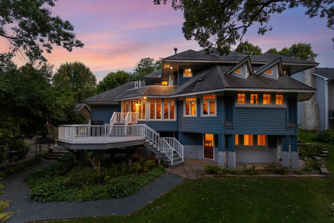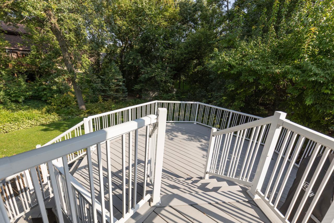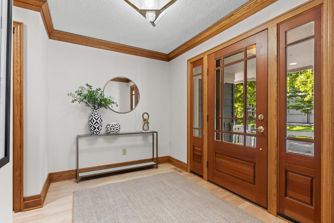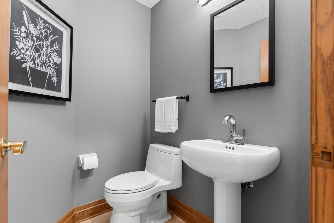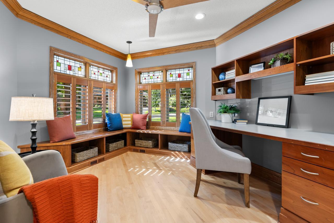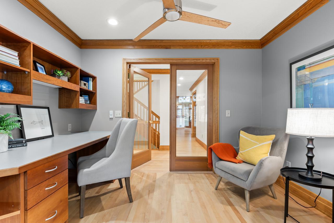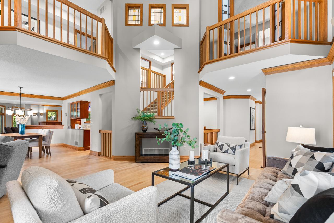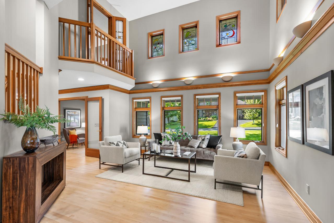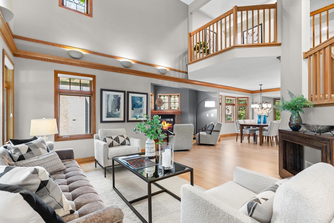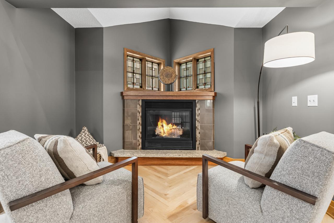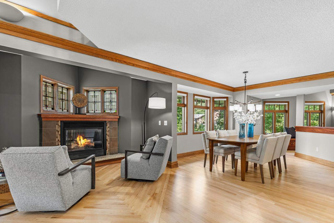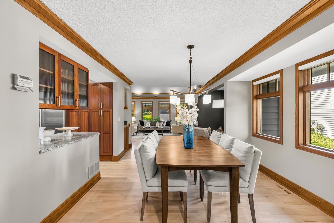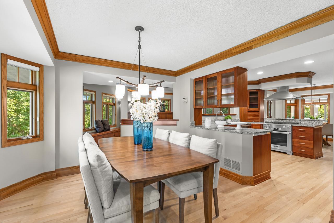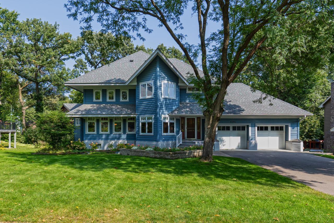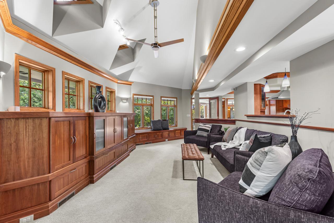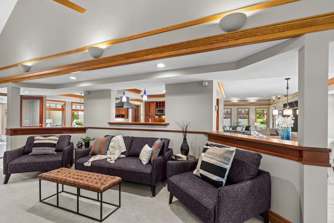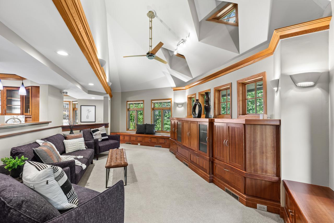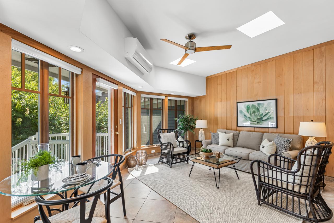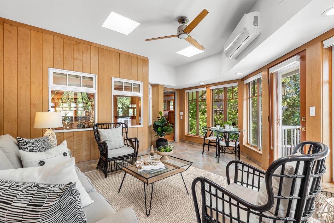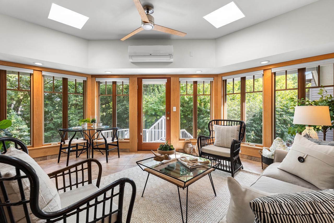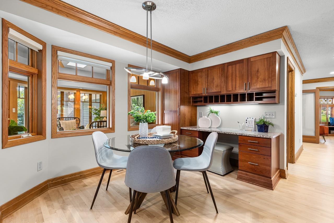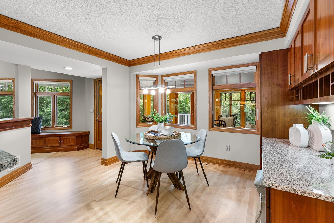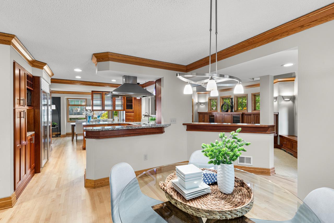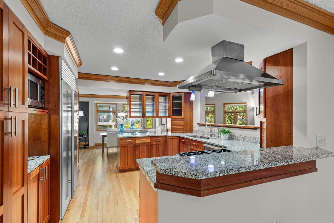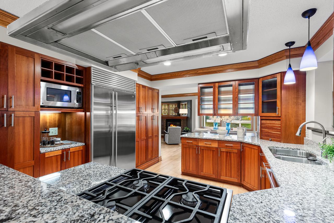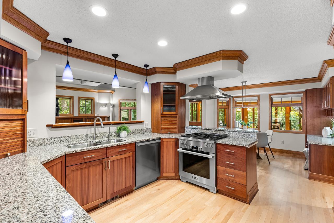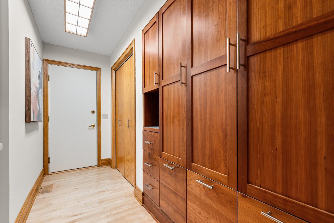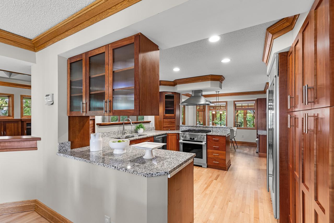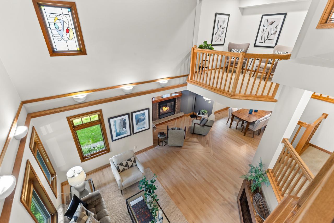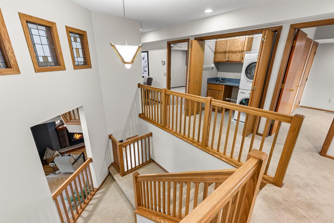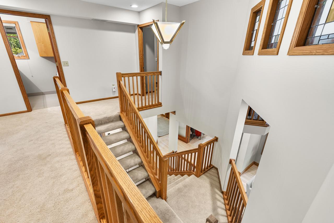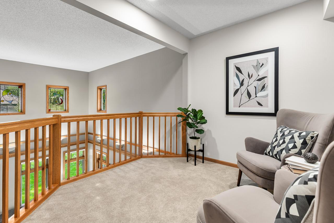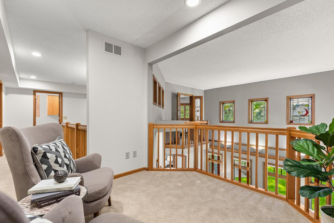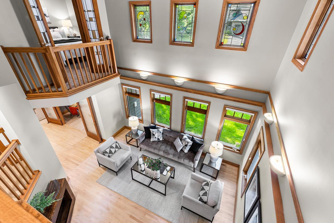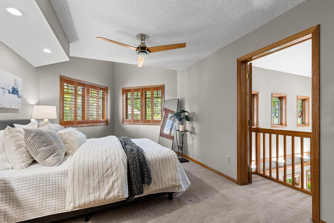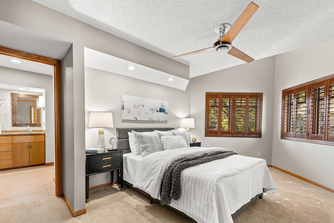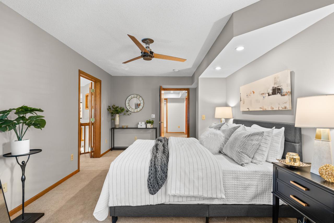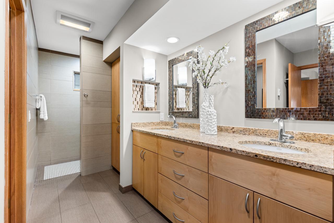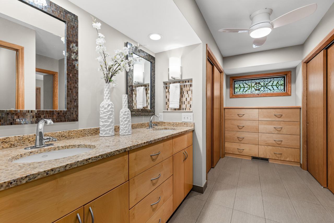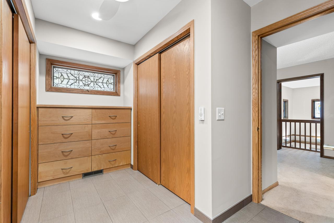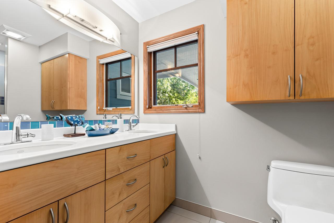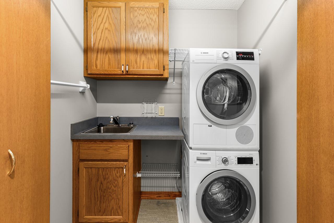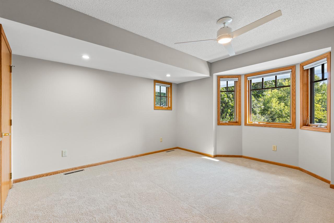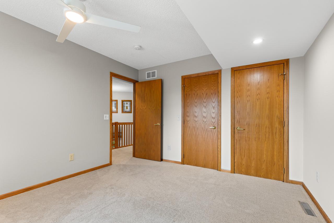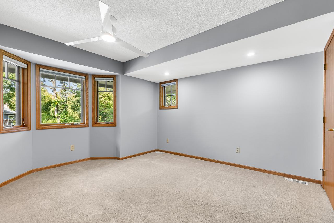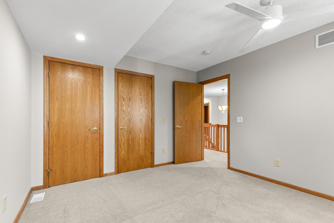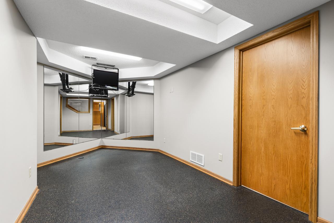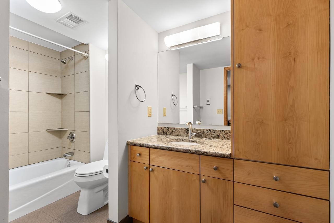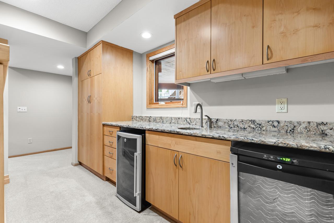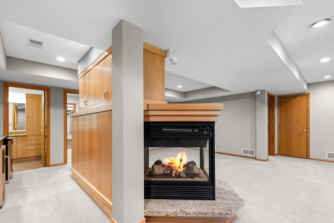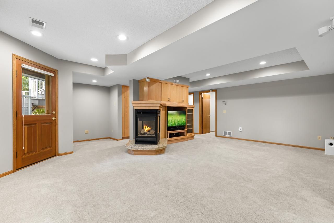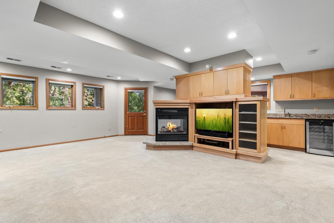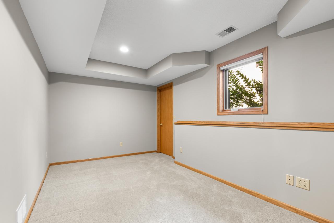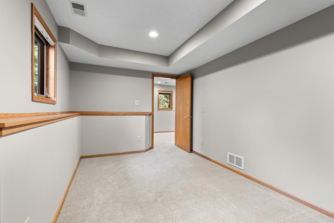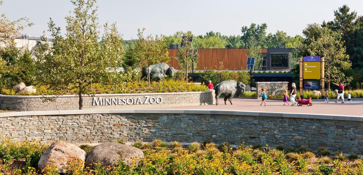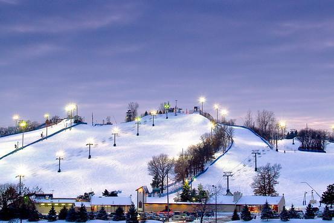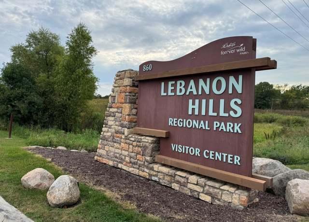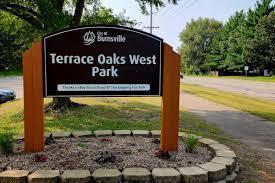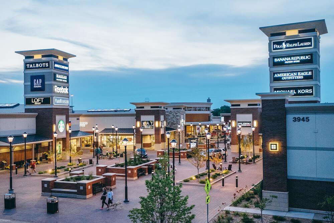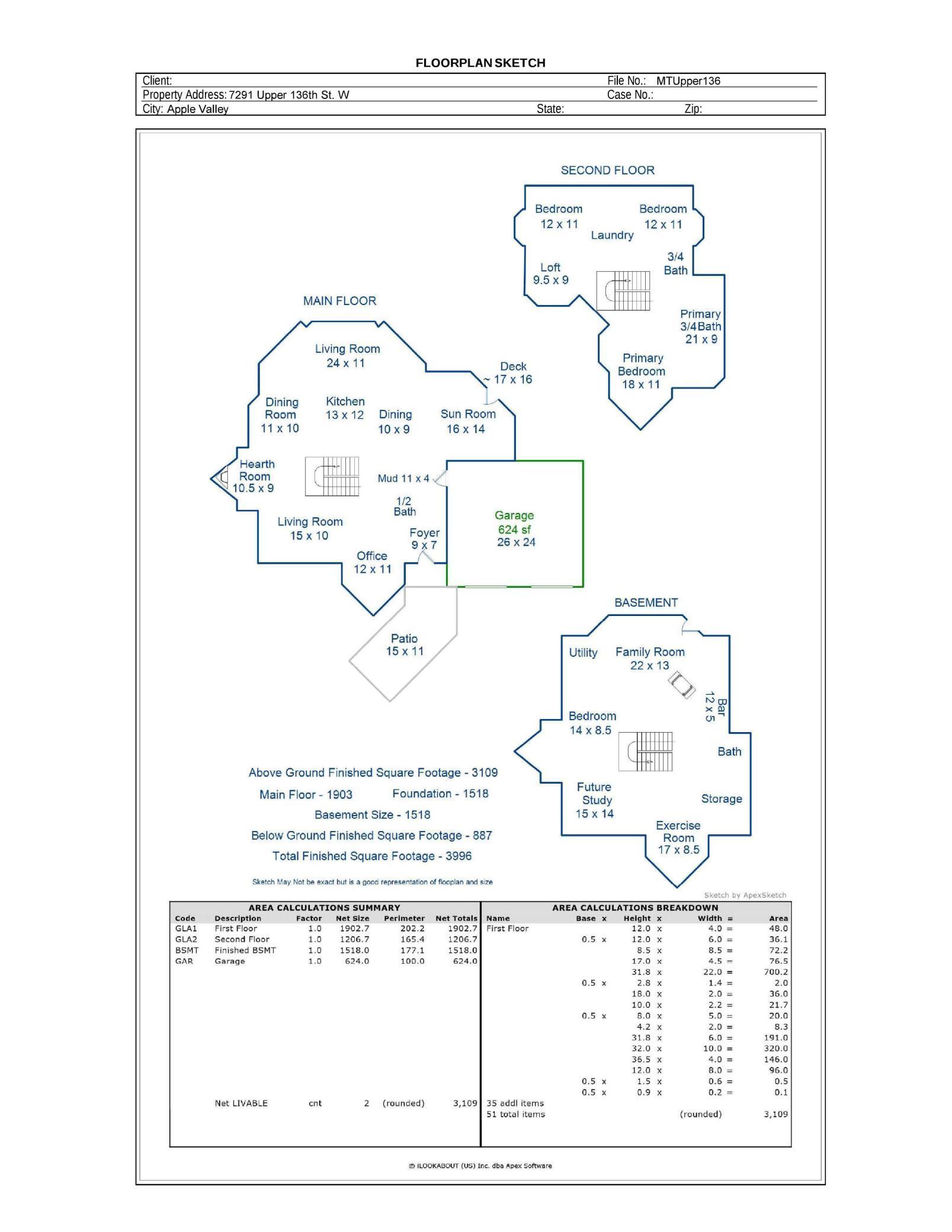
Property Listing
Description
Welcome to this architecturally stunning, one-of-a-kind home tucked into a quiet neighborhood! Designed with character and flow in mind, this home offers bright, open spaces and many unique rooms that blend seamlessly together. The main level includes an updated kitchen with high-end stainless steel appliances, flowing into the formal dining, informal dining, and main floor living room. A sun-filled front living room with soaring ceilings adds to the open feel, while beautiful, custom-made stained glass is featured throughout the main level. The 3-season porch (added in 2009) overlooks the private backyard and has the added comfort of heating and cooling. The upper level features 3 bedrooms, including a spacious Primary Suite with an ensuite bathroom boasting a zero-entry shower and heated floors. The Lower Level Walk-Out has a family room with a 2-sided gas fireplace, a wet bar, an exercise room, an additional bedroom, and ample storage. There’s also a flex room ready to be finished into a study, hobby room, or whatever suits your needs. Many updates & features, including an entire remodel and addition, bathrooms recently updated with heated floors, whole interior freshly painted, maple hardwood floors refinished (2023), and Exterior stained (2024). Enjoy outdoor living with a large deck and views of the private, tree-filled backyard. Conveniently located near parks, shopping, and recreation, this home offers both style and function.Property Information
Status: Active
Sub Type: ********
List Price: $675,000
MLS#: 6785037
Current Price: $675,000
Address: 7291 Upper 136th Street W, Saint Paul, MN 55124
City: Saint Paul
State: MN
Postal Code: 55124
Geo Lat: 44.750749
Geo Lon: -93.213449
Subdivision: Eagle Ridge Estates
County: Dakota
Property Description
Year Built: 1988
Lot Size SqFt: 12196.8
Gen Tax: 6430
Specials Inst: 0
High School: ********
Square Ft. Source:
Above Grade Finished Area:
Below Grade Finished Area:
Below Grade Unfinished Area:
Total SqFt.: 4627
Style: Array
Total Bedrooms: 4
Total Bathrooms: 4
Total Full Baths: 1
Garage Type:
Garage Stalls: 2
Waterfront:
Property Features
Exterior:
Roof:
Foundation:
Lot Feat/Fld Plain: Array
Interior Amenities:
Inclusions: ********
Exterior Amenities:
Heat System:
Air Conditioning:
Utilities:


