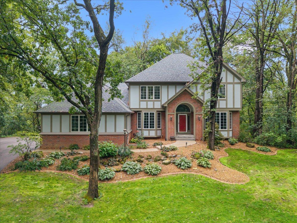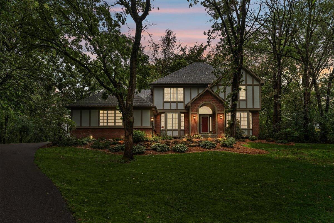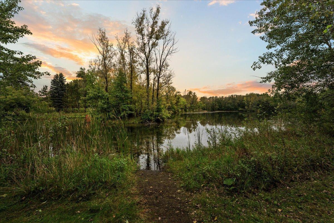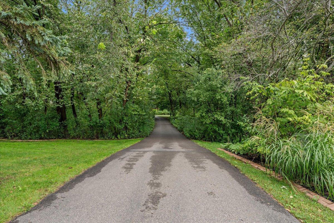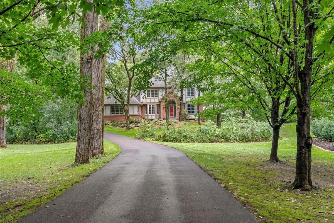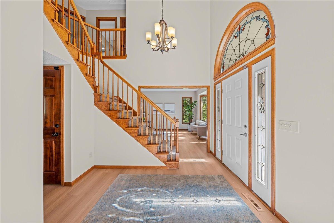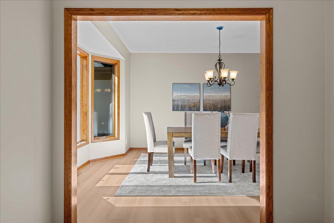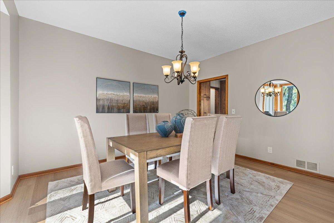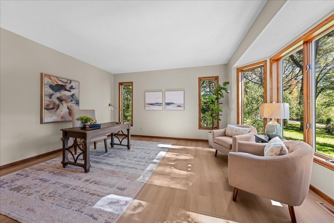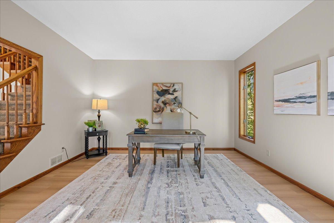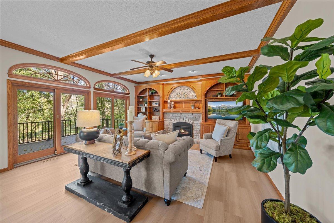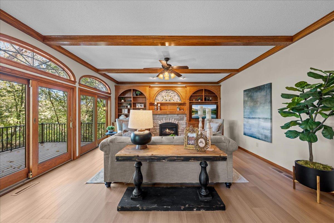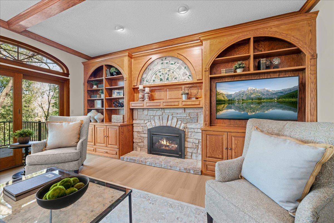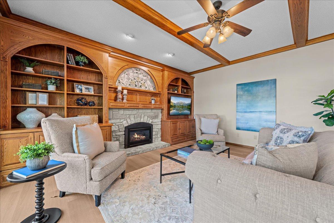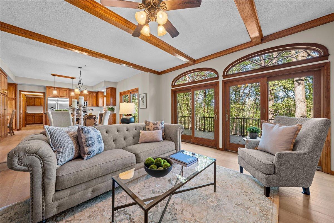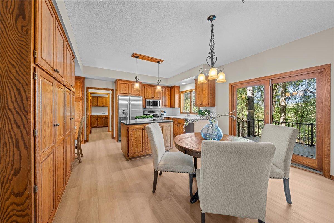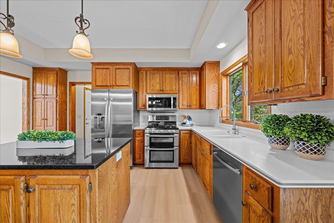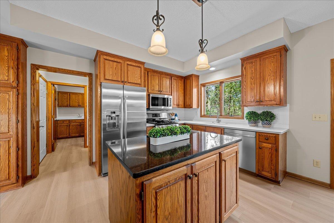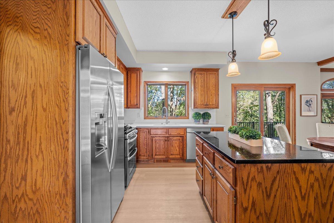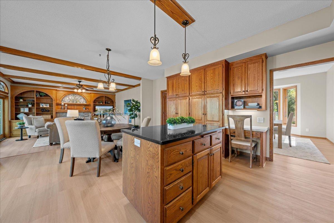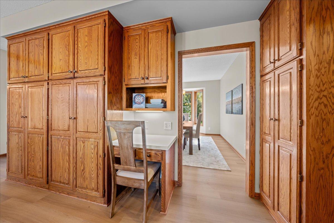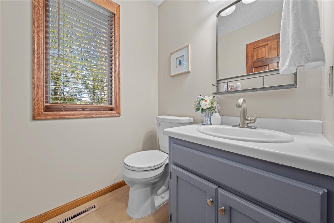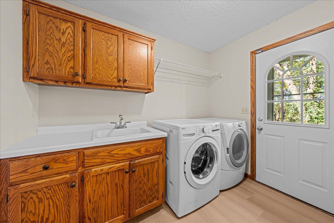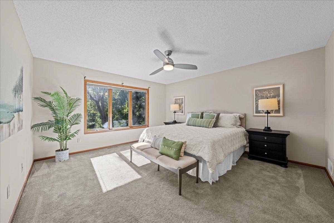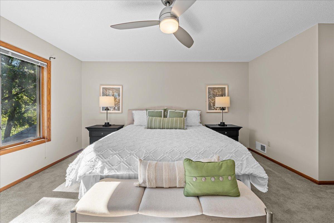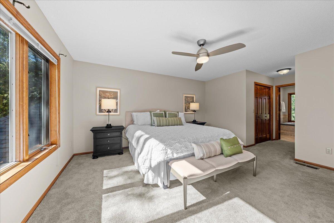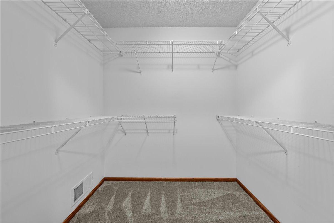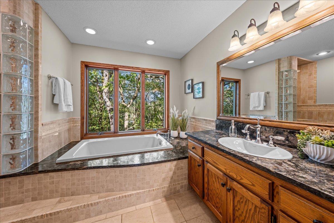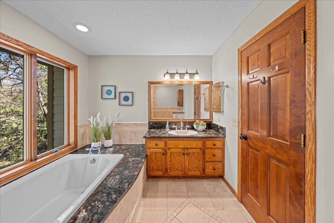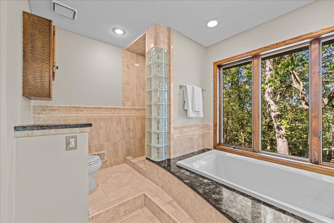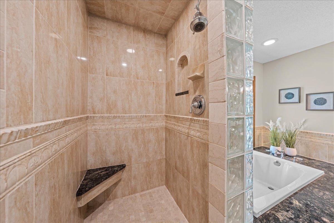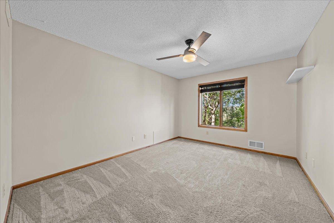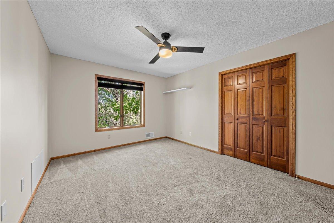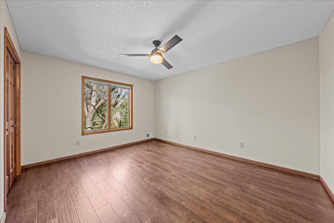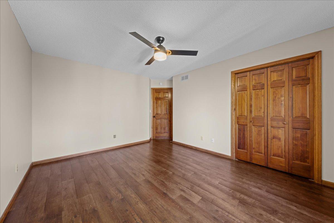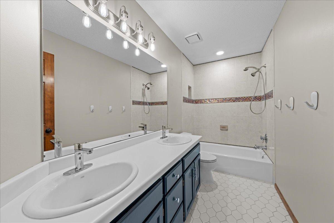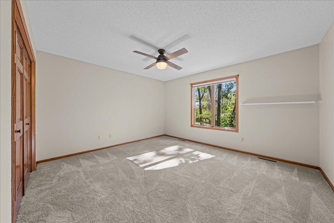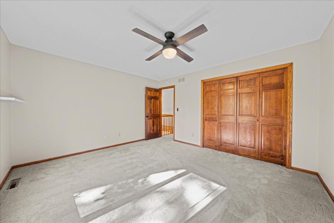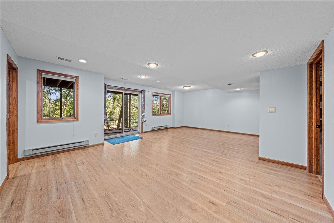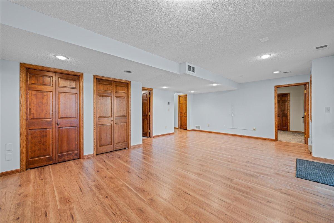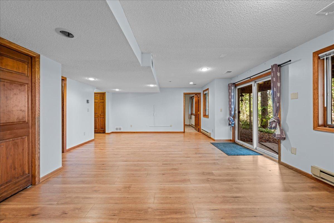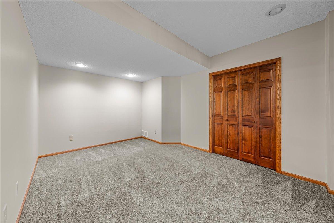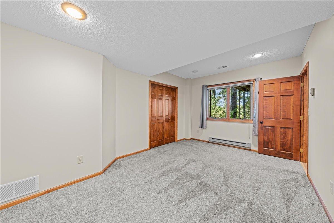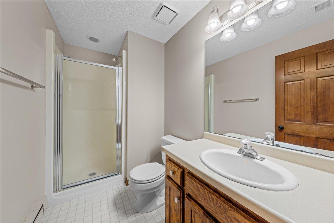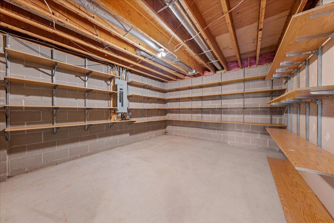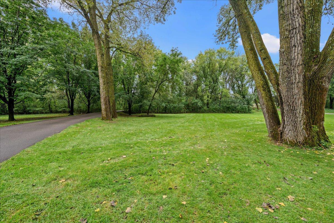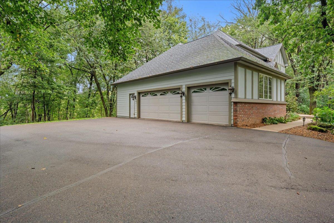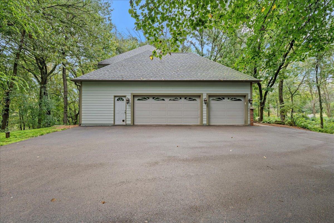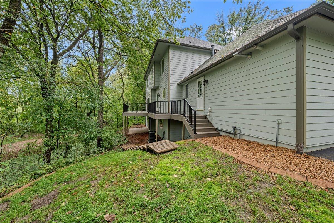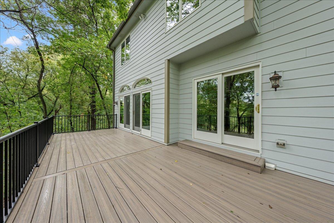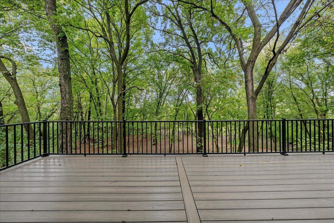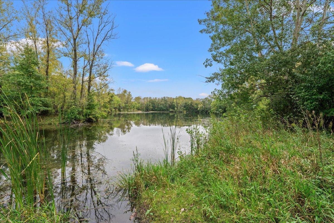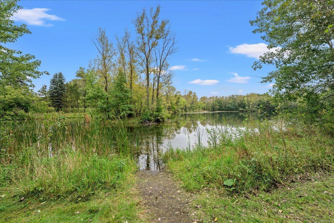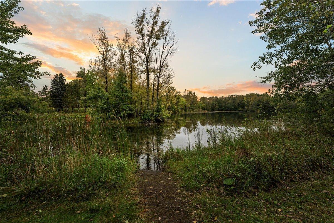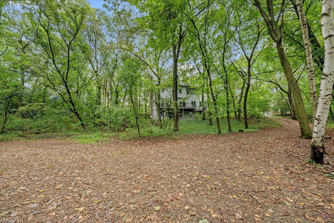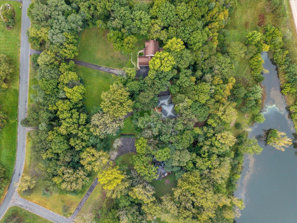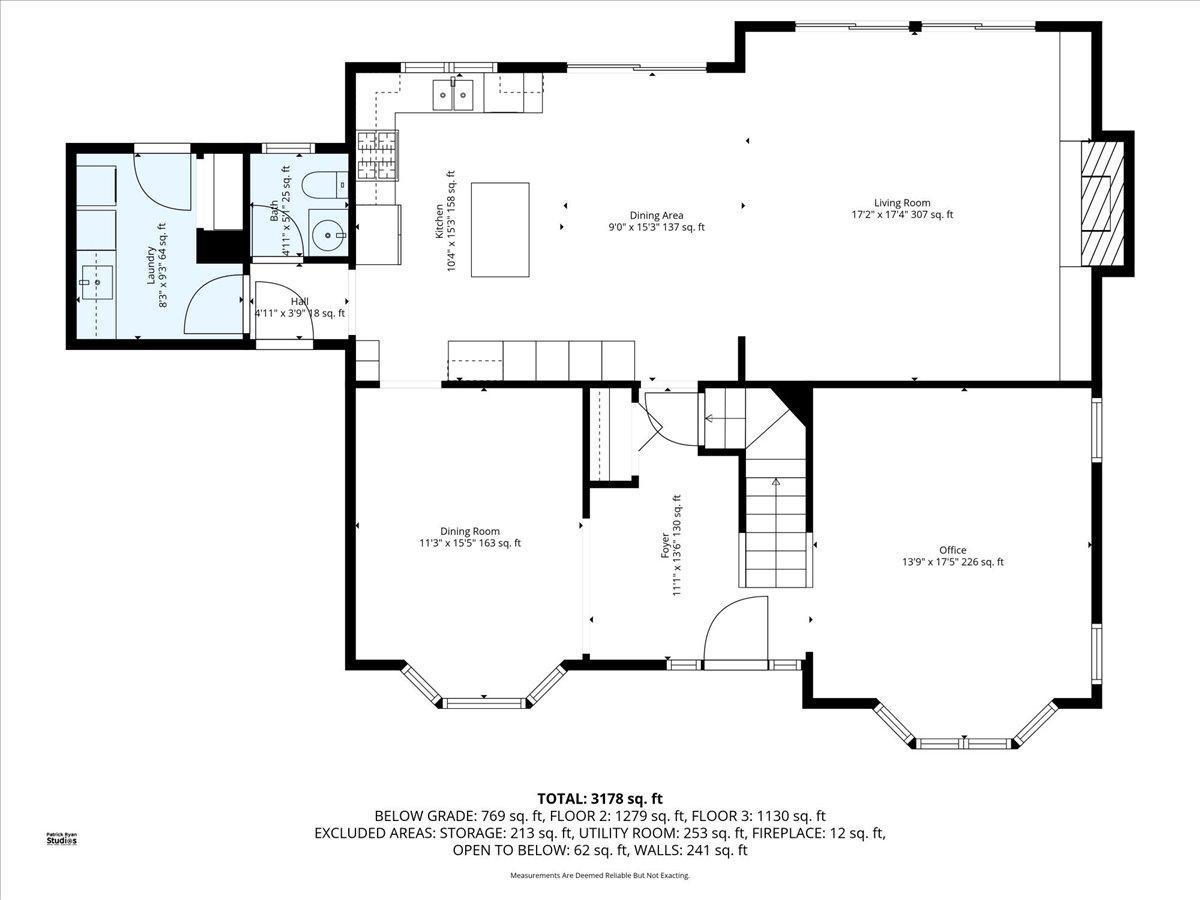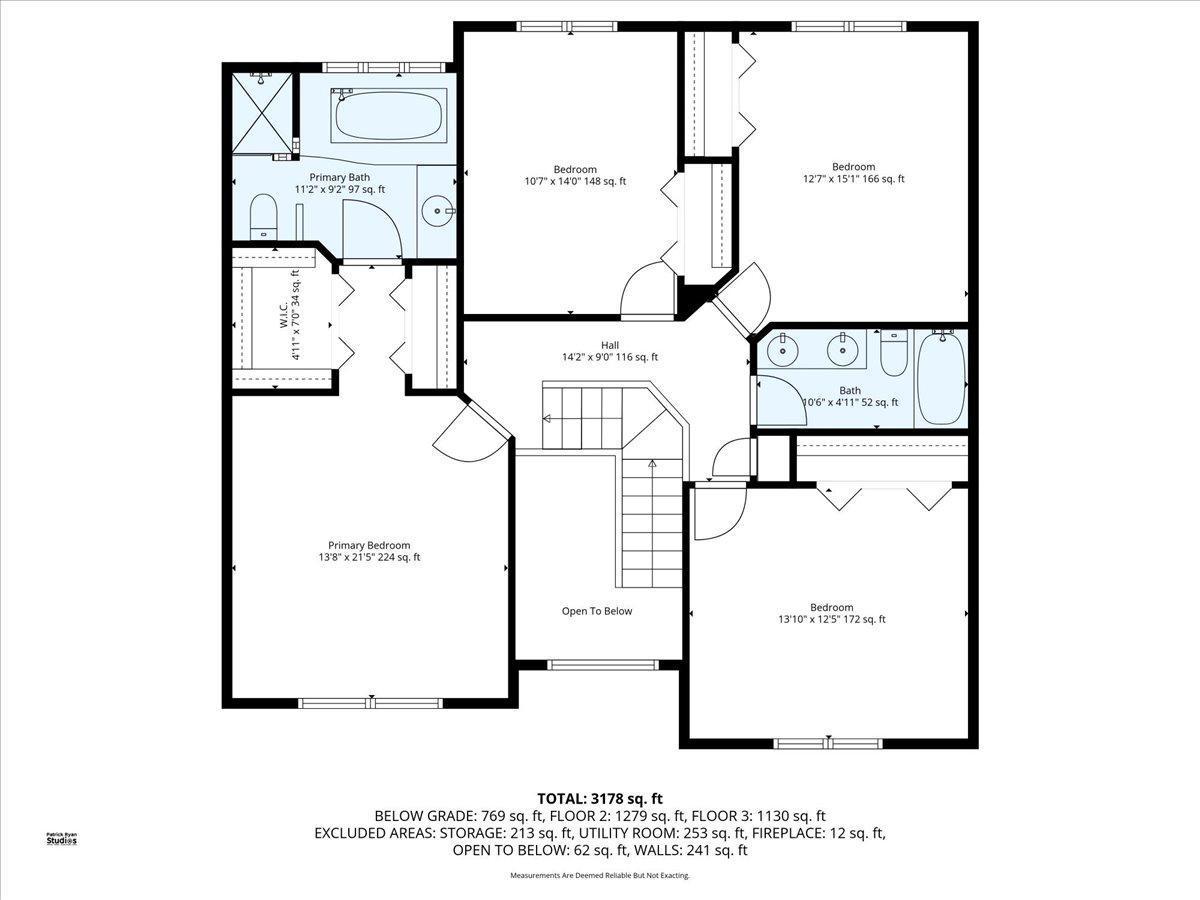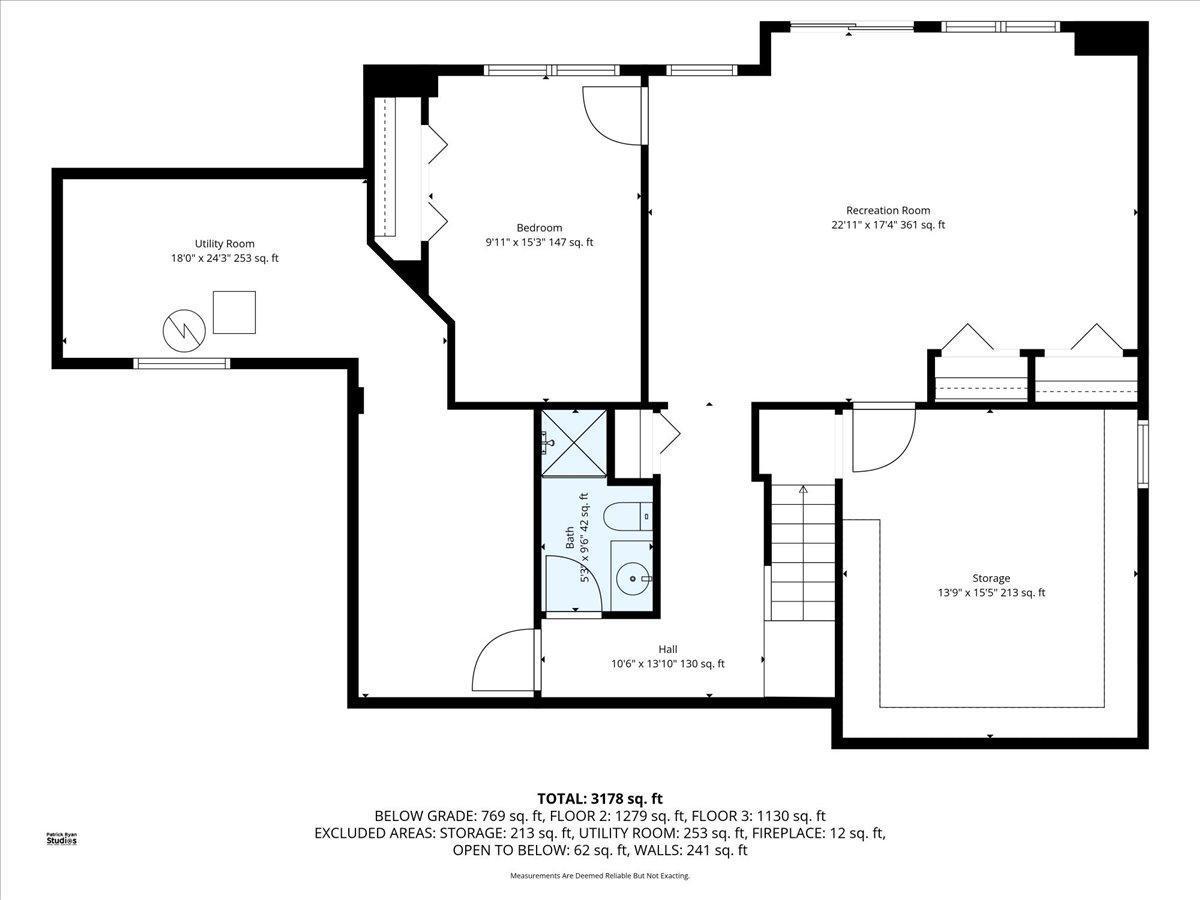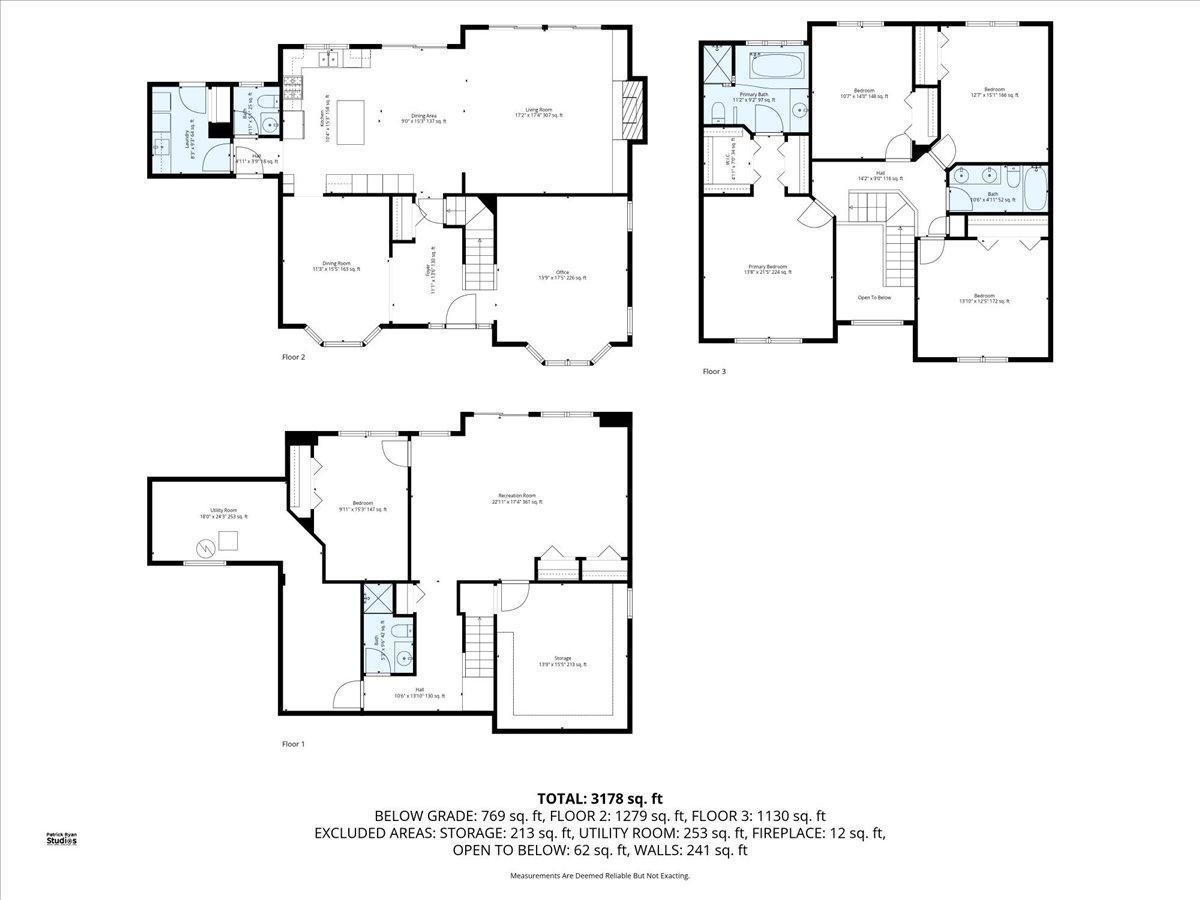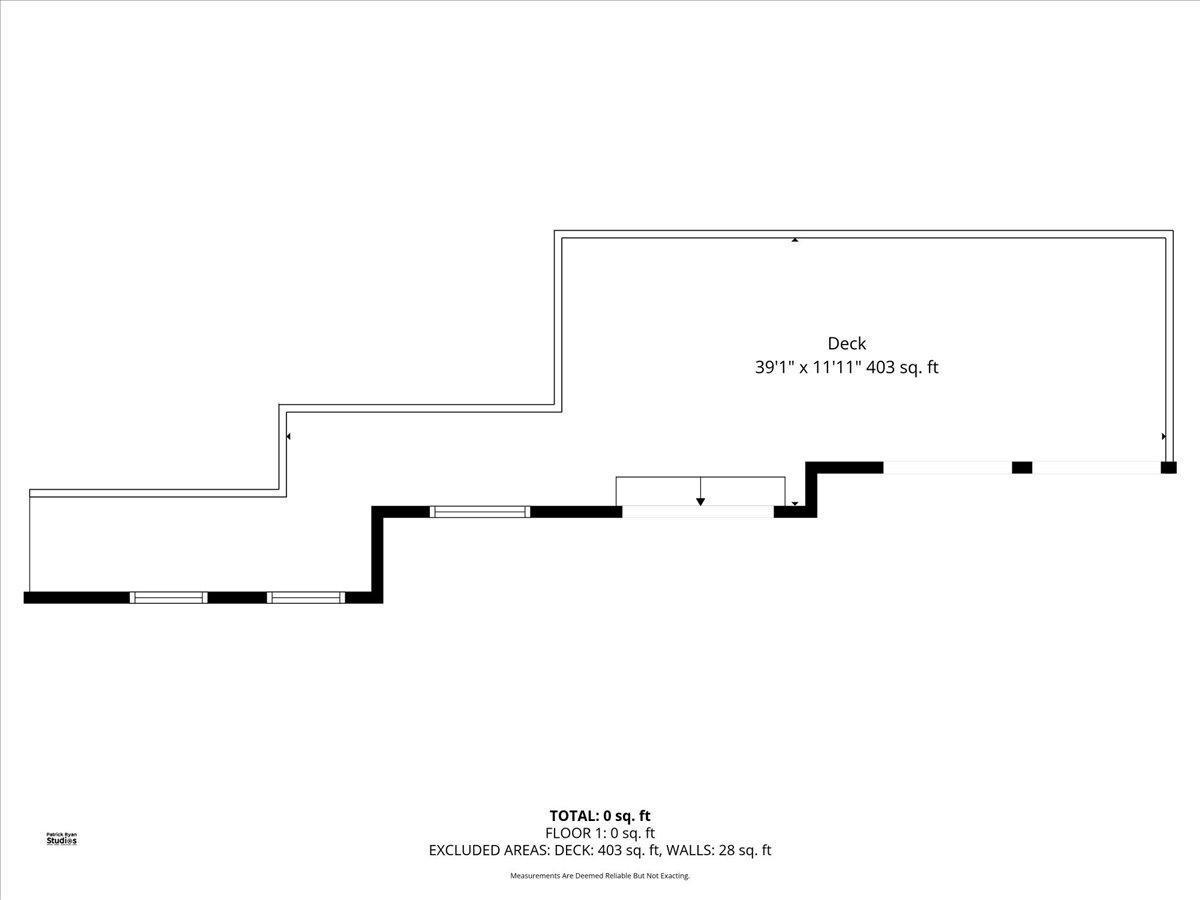
Property Listing
Description
Welcome to your dream retreat nestled on 2.6 acres in Lake Elmo and located just steps from the Royal Golf Club. This exceptional two-story executive home offers the perfect blend of luxury, privacy, and modern comfort in a serene, natural setting. With over 3,800 sq ft of thoughtfully designed living space, this property boasts high-end finishes, soaring ceilings, and endless views of the surrounding landscape. The main level features a grand foyer, a gourmet kitchen with premium appliances, formal and informal dining areas, and a spacious great room with a fireplace surrounded by custom built in's—ideal for both entertaining and everyday living. Use the front living space as a private office or den and have the perfect work-from-home experience. Upstairs, the luxurious primary suite includes a spa-like bath with separate tub and custom tiled shower along with a walk-in closet, while additional bedrooms offer ample space and comfort for family or guests. Enjoy morning coffee or evening sunsets from the expansive deck with multiple sliding doors overlooking the natural wooded grounds. The property also includes an oversized 3-car garage, and plenty of room for additional storage. The pond in the back is tied to Horseshoe Lake and offers fantastic fishing opportunities! Located just minutes from downtown Stillwater, I-94, and all the amenities of the East Metro, yet tucked away in a quiet, upscale setting—this is truly a rare opportunity.Property Information
Status: Active
Sub Type: ********
List Price: $775,000
MLS#: 6784986
Current Price: $775,000
Address: 855 Midwest Trail N, Lake Elmo, MN 55042
City: Lake Elmo
State: MN
Postal Code: 55042
Geo Lat: 44.962479
Geo Lon: -92.848706
Subdivision: Waterford
County: Washington
Property Description
Year Built: 1989
Lot Size SqFt: 115869.6
Gen Tax: 0
Specials Inst: 0
High School: ********
Square Ft. Source:
Above Grade Finished Area:
Below Grade Finished Area:
Below Grade Unfinished Area:
Total SqFt.: 4270
Style: Array
Total Bedrooms: 5
Total Bathrooms: 4
Total Full Baths: 2
Garage Type:
Garage Stalls: 3
Waterfront:
Property Features
Exterior:
Roof:
Foundation:
Lot Feat/Fld Plain: Array
Interior Amenities:
Inclusions: ********
Exterior Amenities:
Heat System:
Air Conditioning:
Utilities:


