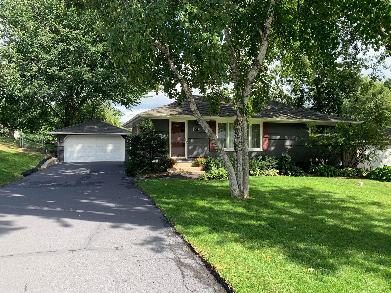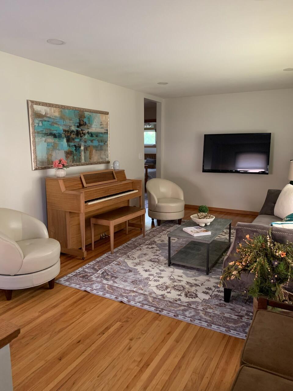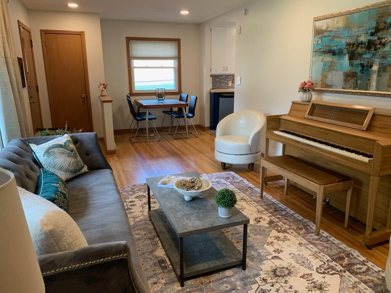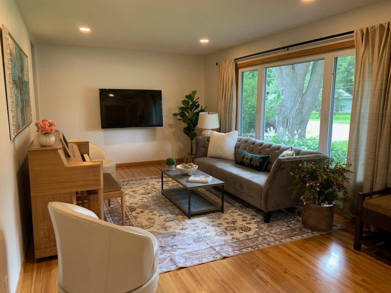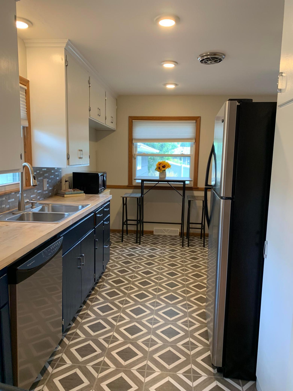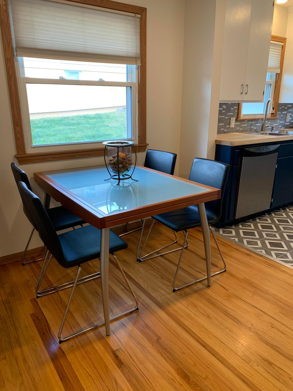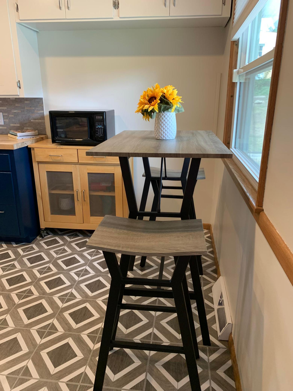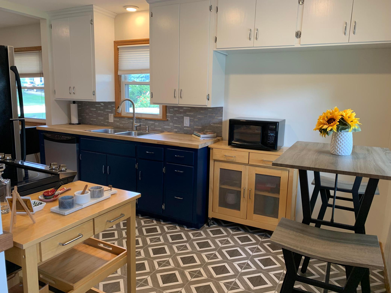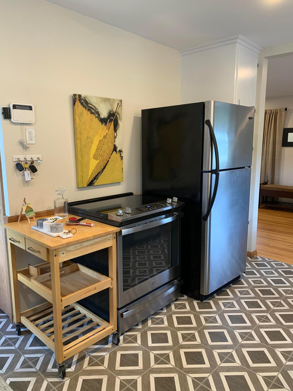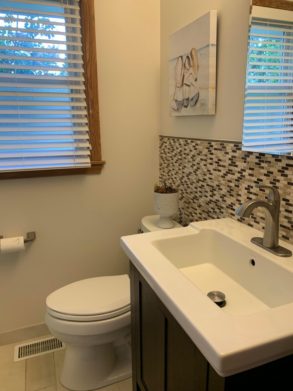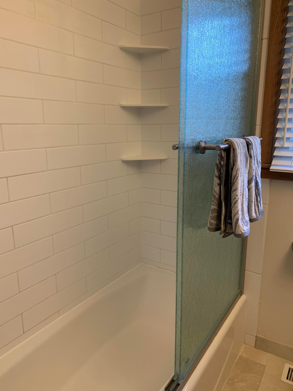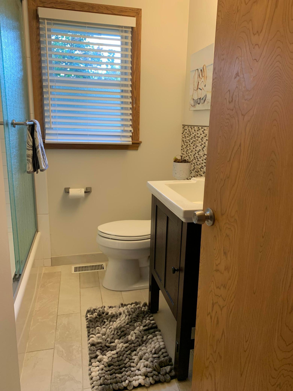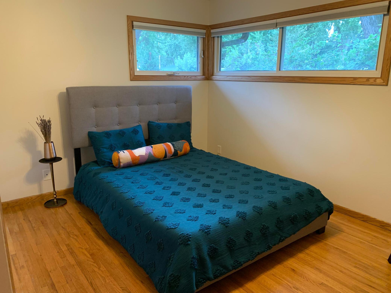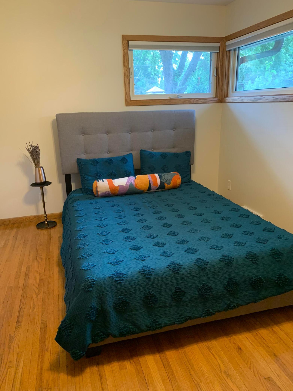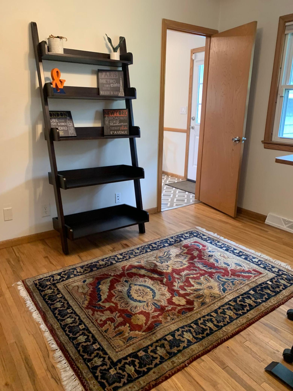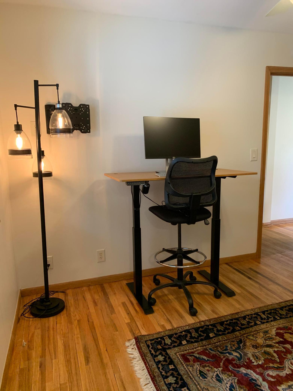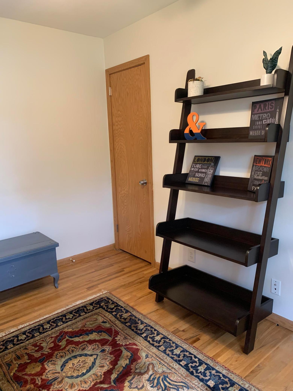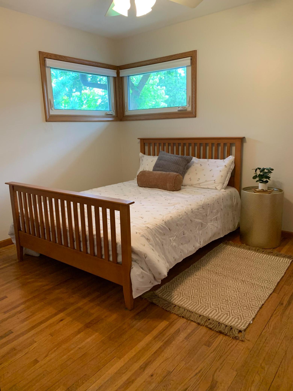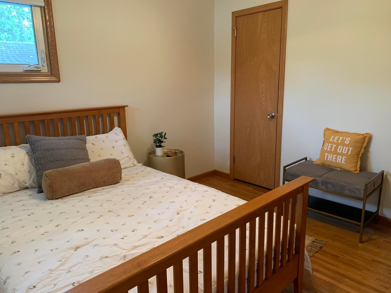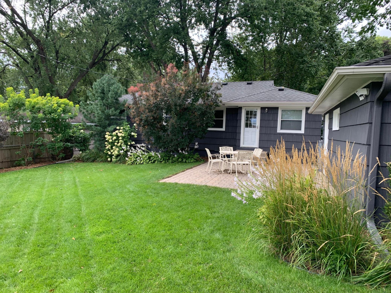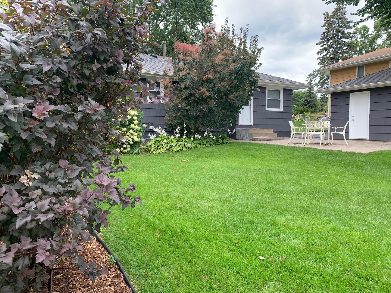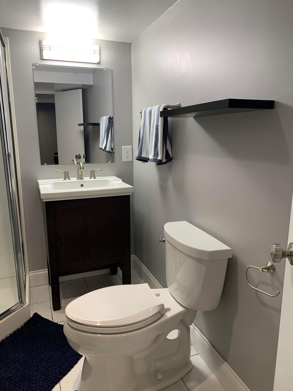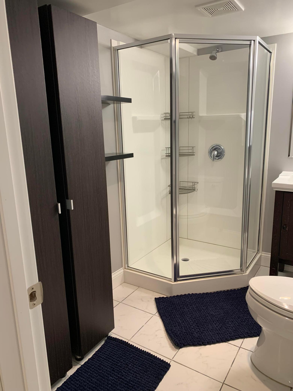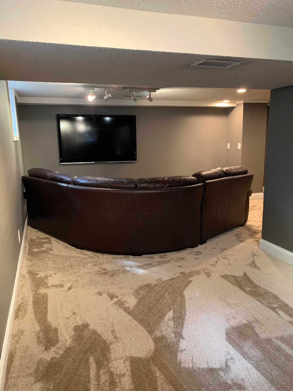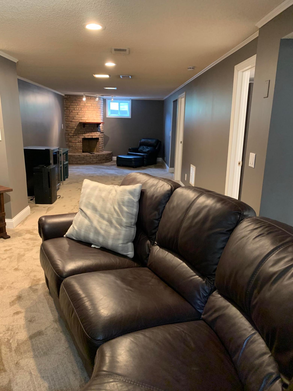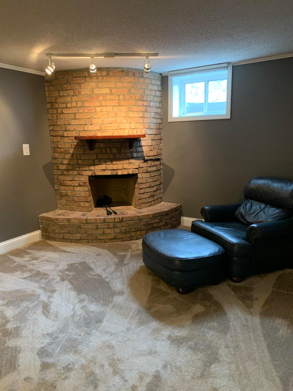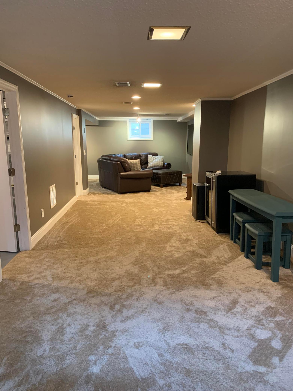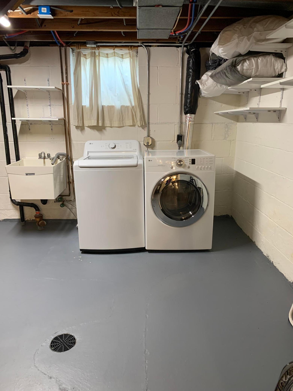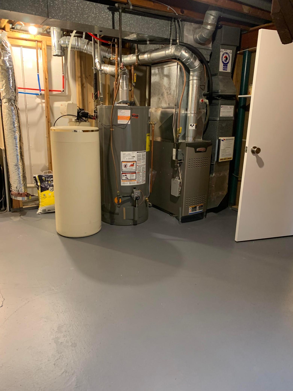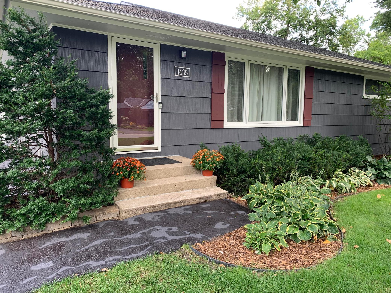
Property Listing
Description
Lovely move-in ready rambler freshly painted outside and inside (August), with beautifully maintained lawn and landscaping and several updates inside. Great location close to Ridgedale, shopping, and parks. Easy access and short drive to downtown Minneapolis, shops at West End, and downtown Wayzata. Spacious, sun-filled living room, kitchen, and dining area. Updated kitchen with stainless steel appliances, new stove, stylish flooring and backsplash. 3 main floor bedrooms with updated storage in closets, updated bathroom with new shower head, faucet, and rain glass shower doors. Hardwood floors throughout main level. Lower level offers family/entertainment area with new carpet, baseboards, and fresh paint in 2023 and remodeled three-quarter bathroom. LL can easily have a fourth bedroom by adding an egress window. Utility/laundry room is large, clean, epoxied floors, and has ample shelving for storage and new washer in 2024. Fully fenced backyard with fabulous patio, in-ground irrigation system, detached 2 car garage with a floor drain and excellent lighting and storage. Extras: ceiling fans in all bedrooms, rheostat lighting in all rooms, recessed lighting in kitchen and living area, security system, and new clean-out for sewer installed in 2023. Driveway was just re-sealed in September 2025. Leaf Guard gutter covers installed with a lifetime warranty.Property Information
Status: Active
Sub Type: ********
List Price: $409,500
MLS#: 6784952
Current Price: $409,500
Address: 1435 Ford Road, Hopkins, MN 55305
City: Hopkins
State: MN
Postal Code: 55305
Geo Lat: 44.968732
Geo Lon: -93.405216
Subdivision: Cedar Knoll Manor 3rd Add
County: Hennepin
Property Description
Year Built: 1956
Lot Size SqFt: 7840.8
Gen Tax: 3981
Specials Inst: 0
High School: ********
Square Ft. Source:
Above Grade Finished Area:
Below Grade Finished Area:
Below Grade Unfinished Area:
Total SqFt.: 1038
Style: Array
Total Bedrooms: 3
Total Bathrooms: 2
Total Full Baths: 2
Garage Type:
Garage Stalls: 2
Waterfront:
Property Features
Exterior:
Roof:
Foundation:
Lot Feat/Fld Plain:
Interior Amenities:
Inclusions: ********
Exterior Amenities:
Heat System:
Air Conditioning:
Utilities:


