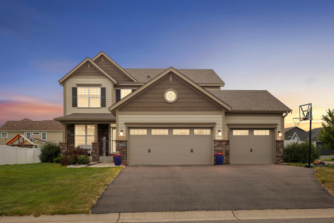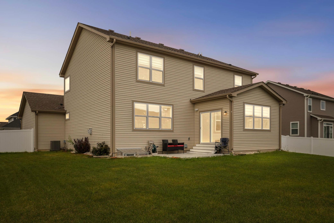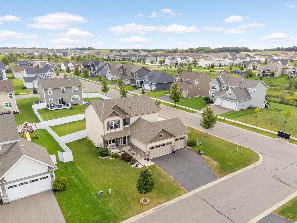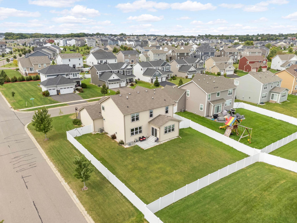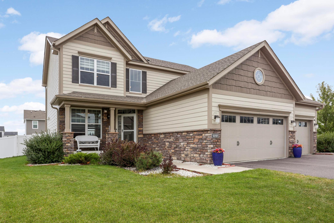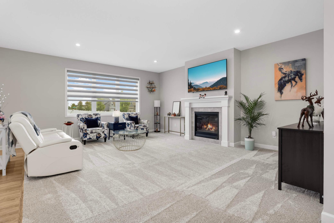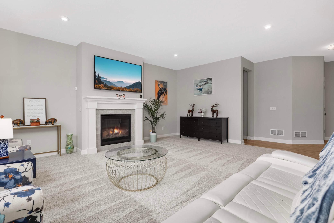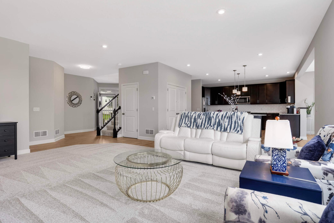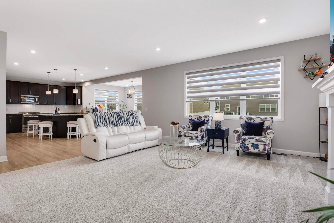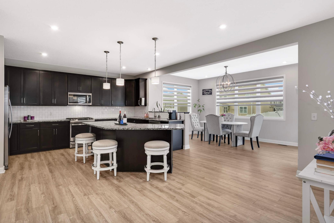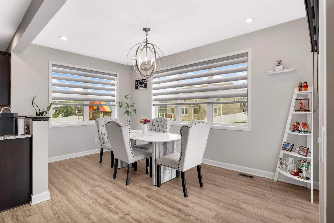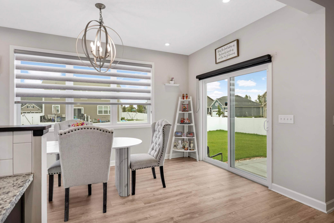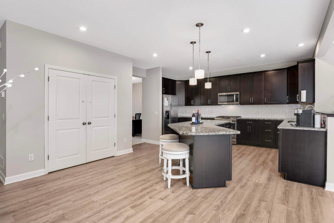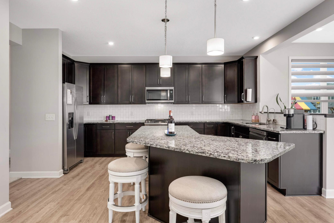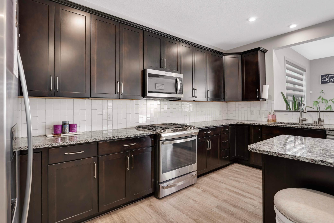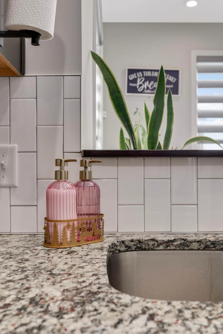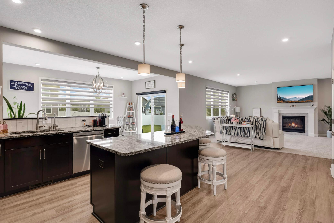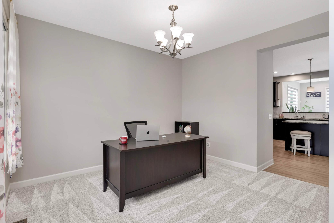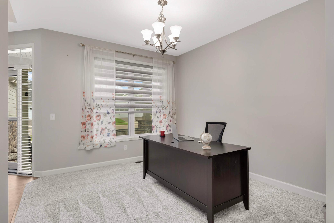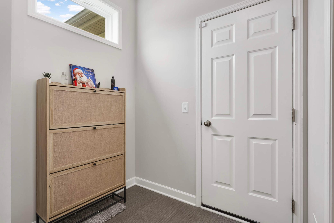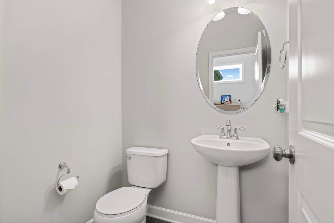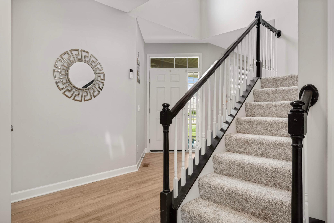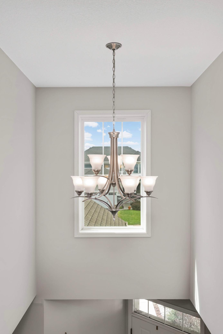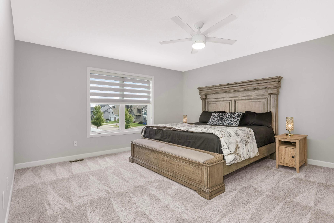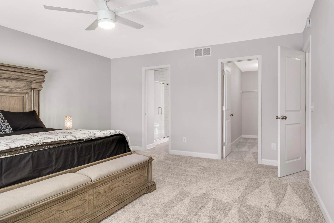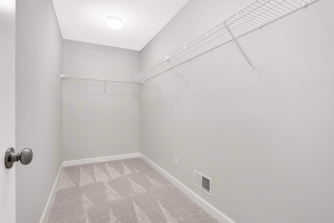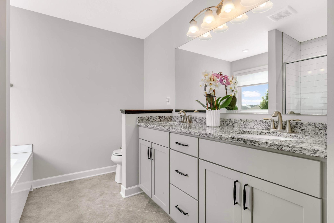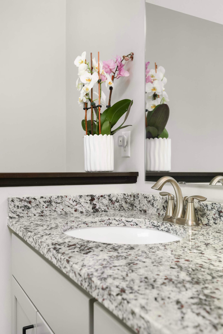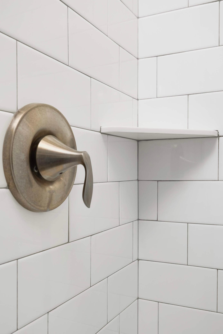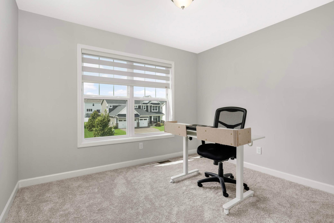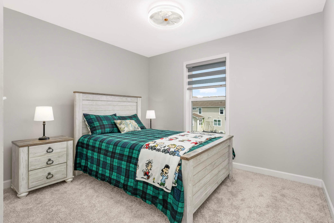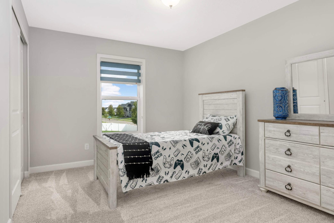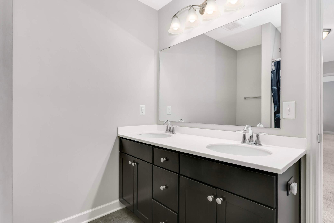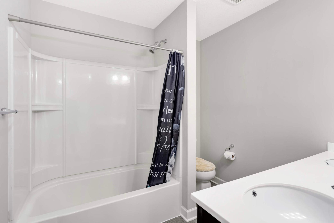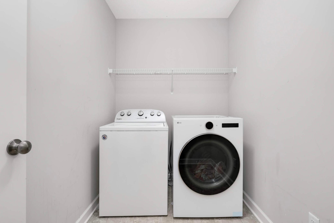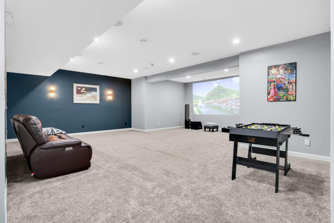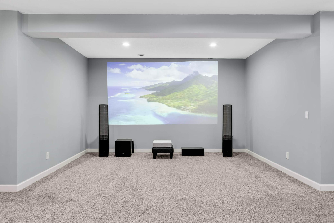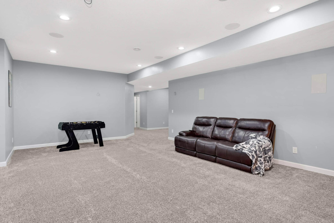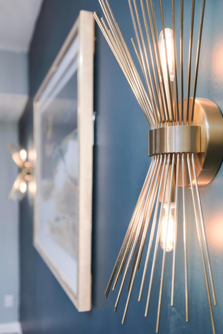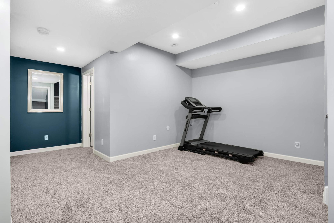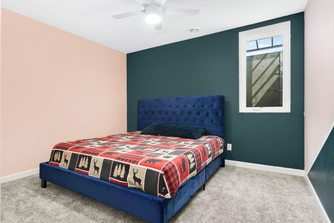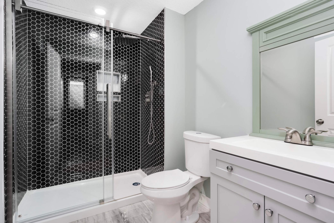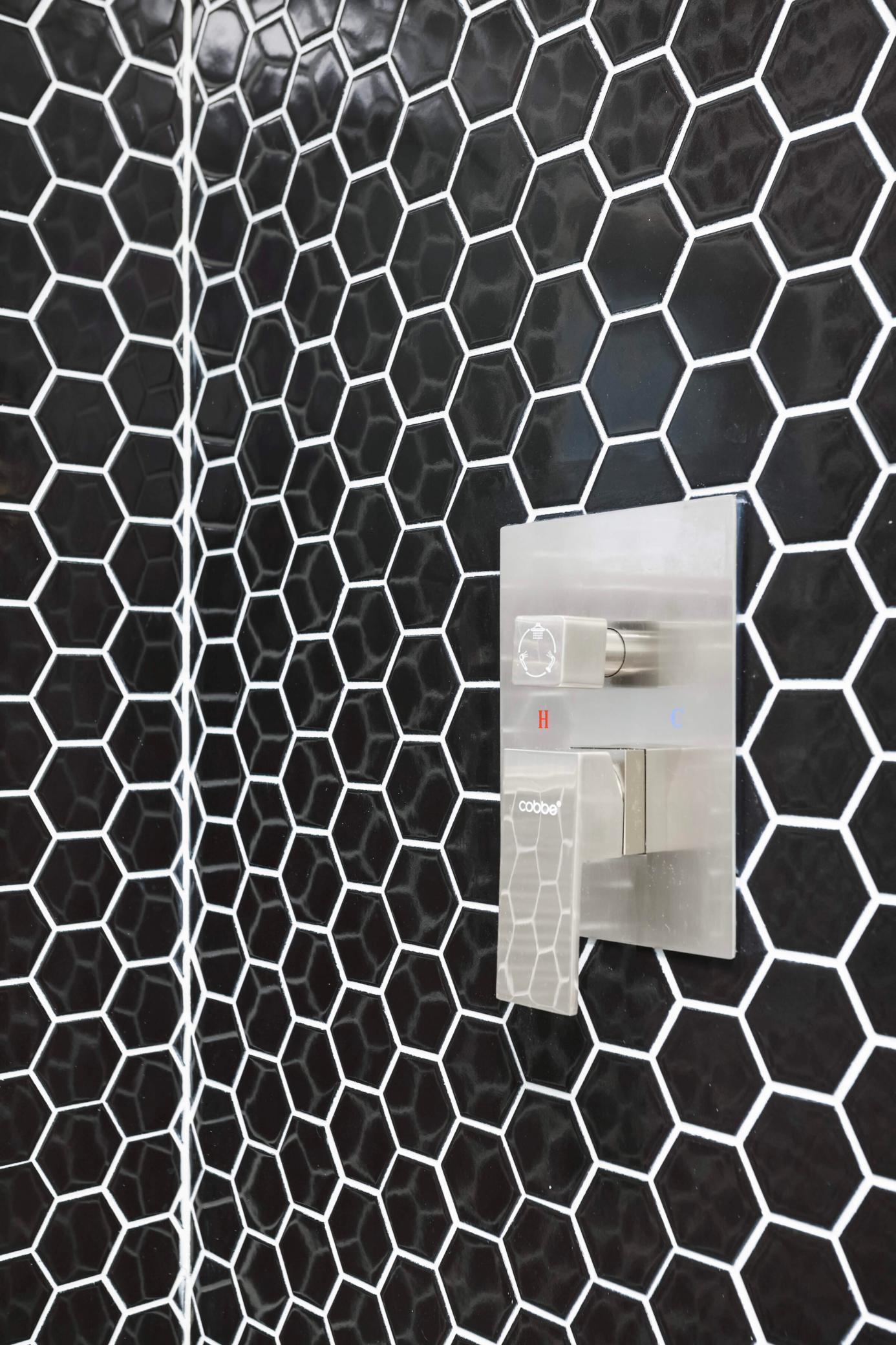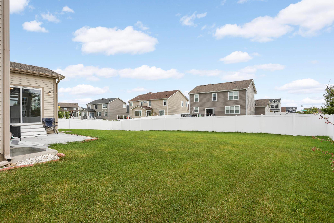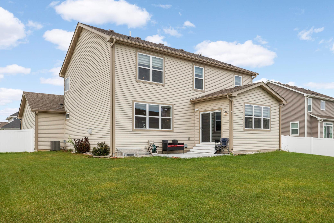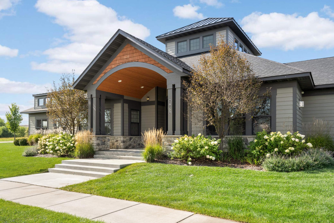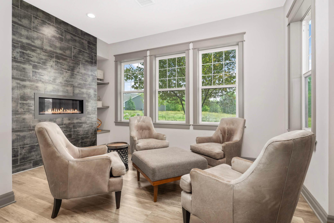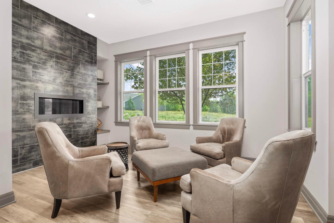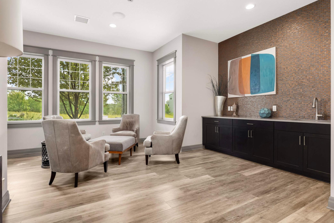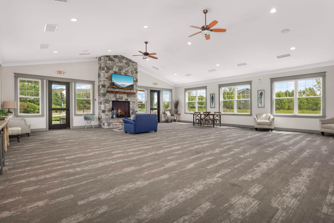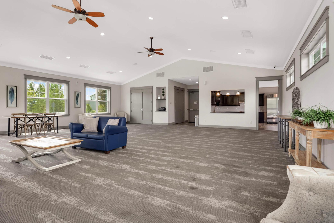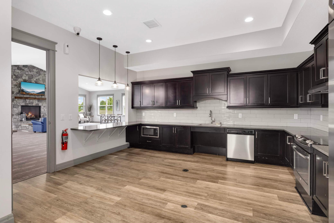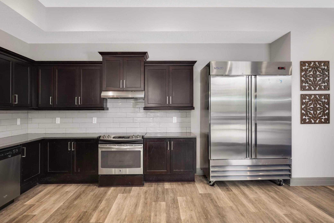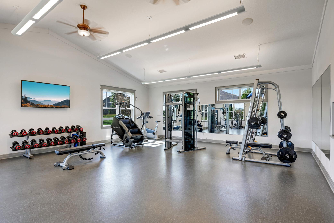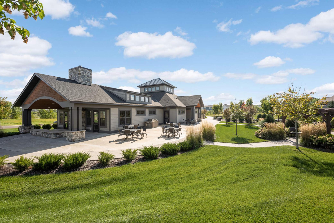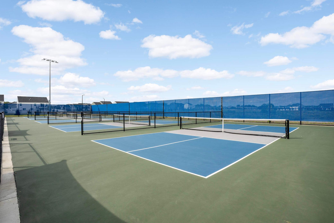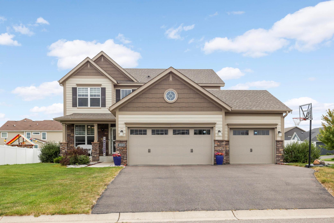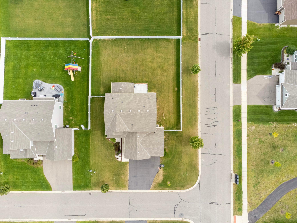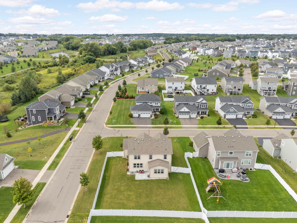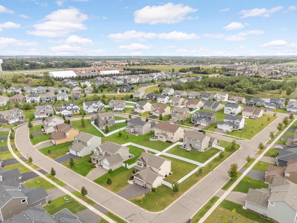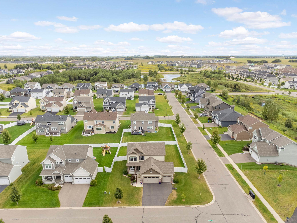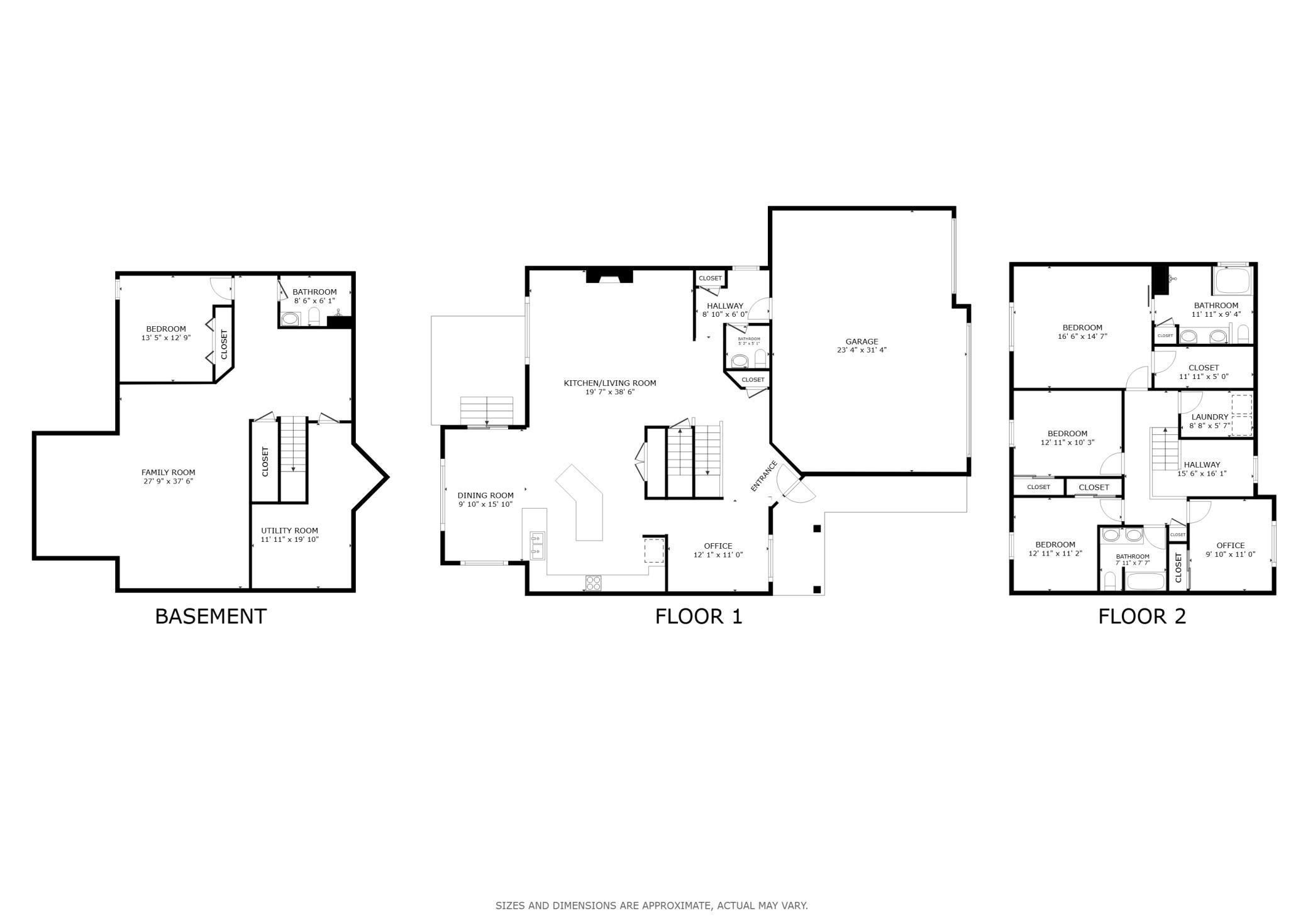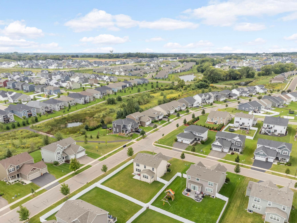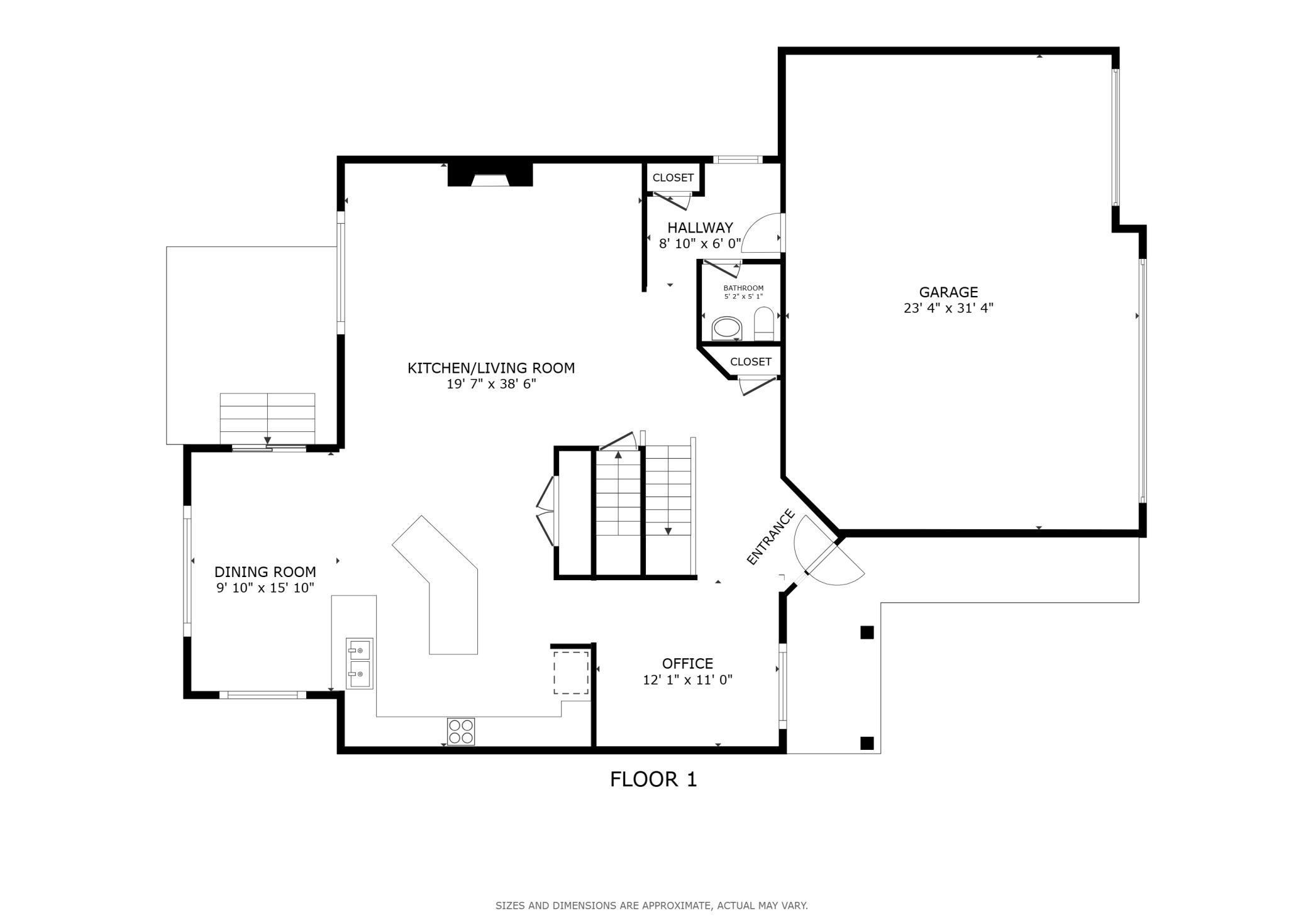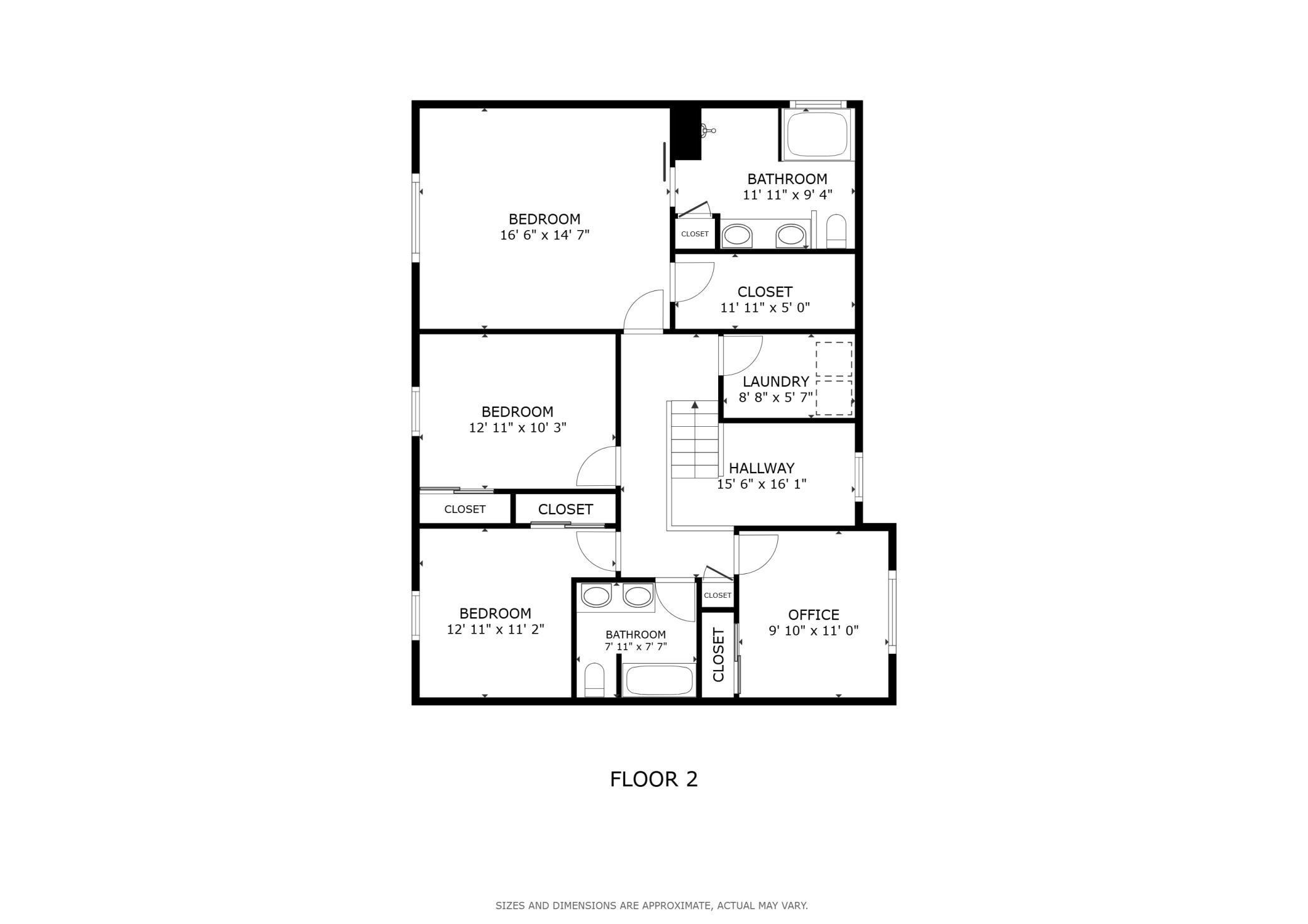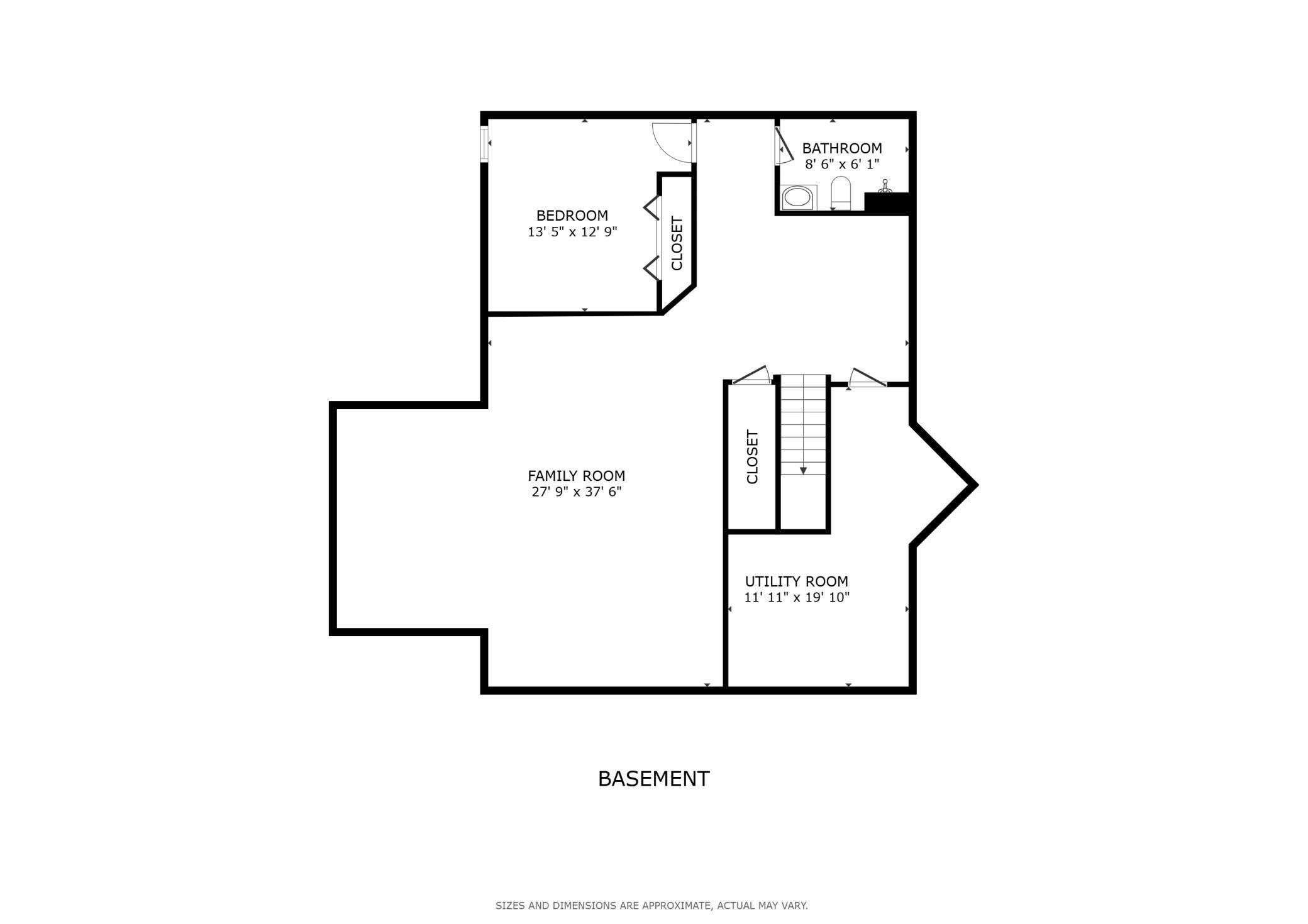
Property Listing
Description
Welcome to The Landing at Avonlea! This well maintained home greets you with a breathtaking 2-story foyer at your front entrance with a beautiful display of modern spindles winding up the open staircase leading to the 2nd story. Further in, you'll fall in love with the natural light flooding in through the east facing Kitchen, Morning Room addition and Family Room. The Family Room is complemented with picture windows and a gas fireplace to make it the perfect place to unwind after a long day. Up on the 2nd story you'll find 3 ample size bedrooms, 2nd bathroom plus conveniently located Laundry. To complete the 2nd story, an over-sized Owners Suite with a luxurious on-suite complemented with a large, garden tub and a stylish, tiled shower! As part of the Avonlea neighborhood, all homeowners will have access to the Executive Club House including Exercise Room, Outdoor Fireplace, Pergola and Playground. This home is ready now and available for a quick move-in! Come see it today! Upgrades: Gas Range 2 years old Dishwasher 2 and half years old , Dryer - 6 months old ,Patio - Brand New, old Egress window cover - 1 year old Fence - 3 years old Basement - finished 2022 Landscaping rocks 2021 Gutters 2020 Rainbird Sprinkler System 2019 Carpet - Brand New ,Tesla charging point installed -Garage painted in december -Dolby speakers installed in basement -motorized blinds in living room -easy access to mailbox -south exposure driveway, snow melts fast.Property Information
Status: Active
Sub Type: ********
List Price: $674,500
MLS#: 6784222
Current Price: $674,500
Address: 18101 Goldfinch Way, Lakeville, MN 55044
City: Lakeville
State: MN
Postal Code: 55044
Geo Lat: 44.685413
Geo Lon: -93.223839
Subdivision: The Landing at Avonlea
County: Dakota
Property Description
Year Built: 2019
Lot Size SqFt: 11761.2
Gen Tax: 6448
Specials Inst: 0
High School: ********
Square Ft. Source:
Above Grade Finished Area:
Below Grade Finished Area:
Below Grade Unfinished Area:
Total SqFt.: 3754
Style: Array
Total Bedrooms: 5
Total Bathrooms: 4
Total Full Baths: 2
Garage Type:
Garage Stalls: 3
Waterfront:
Property Features
Exterior:
Roof:
Foundation:
Lot Feat/Fld Plain: Array
Interior Amenities:
Inclusions: ********
Exterior Amenities:
Heat System:
Air Conditioning:
Utilities:


