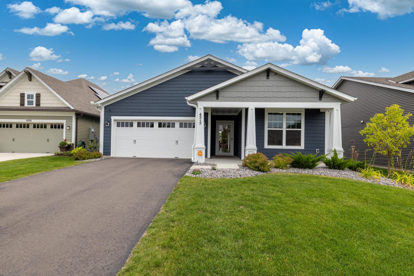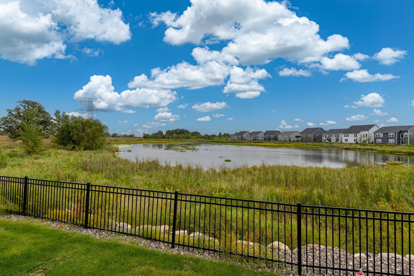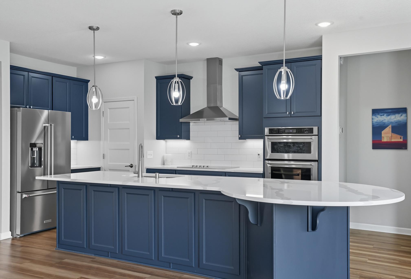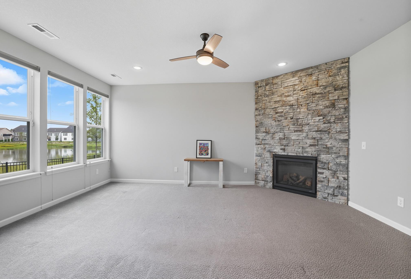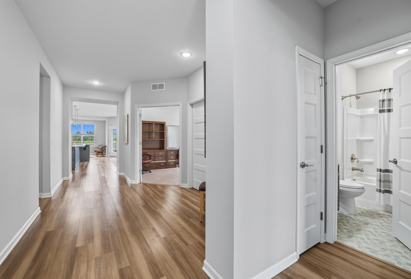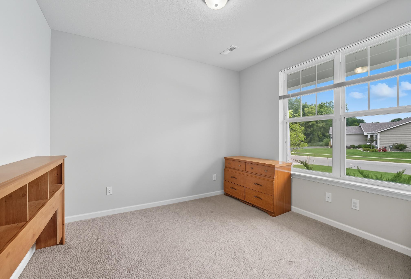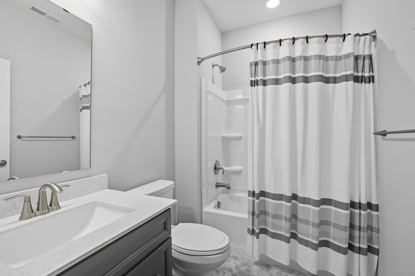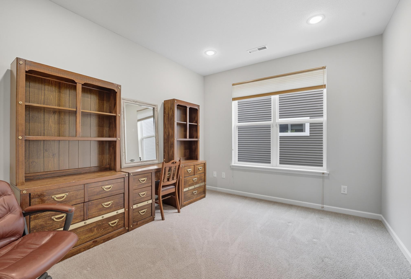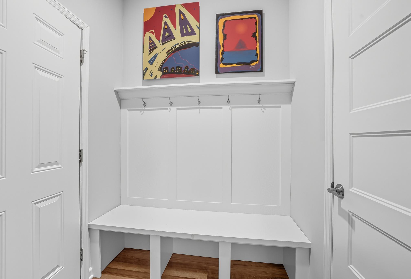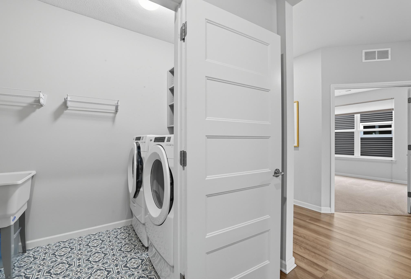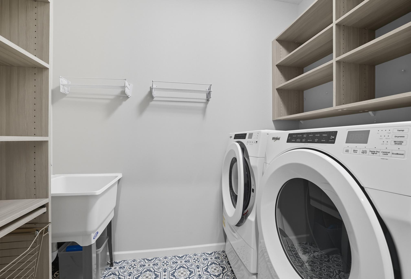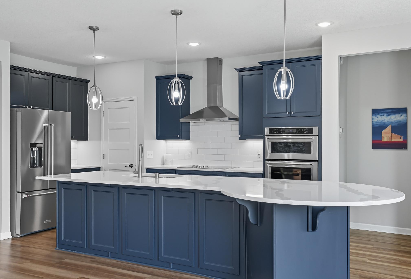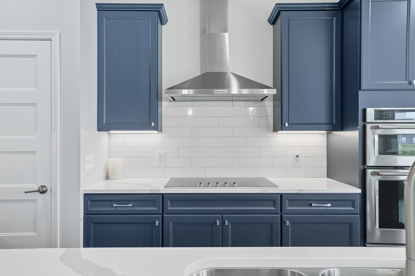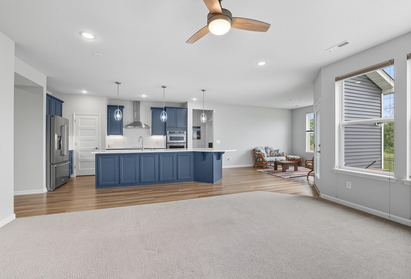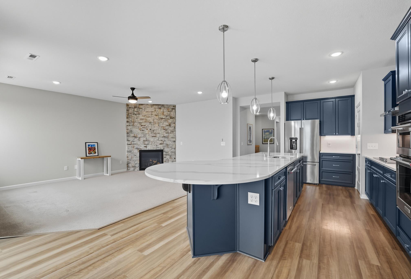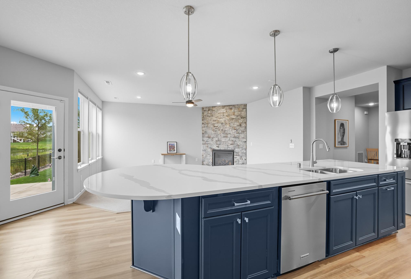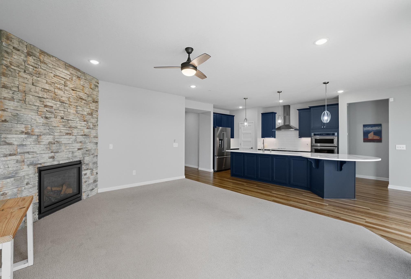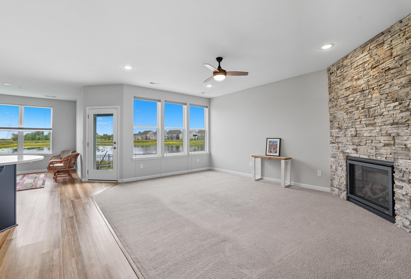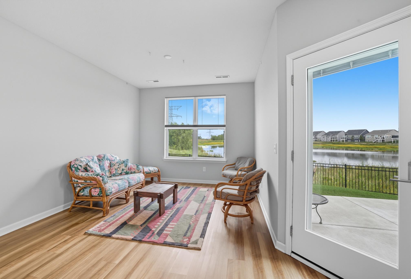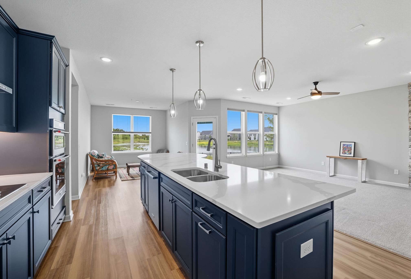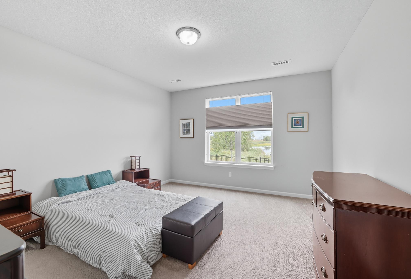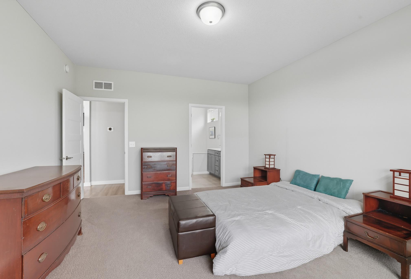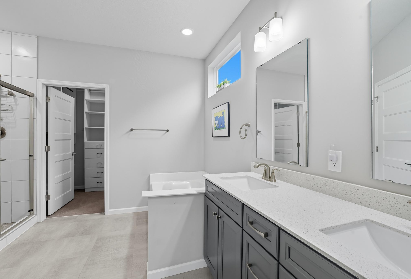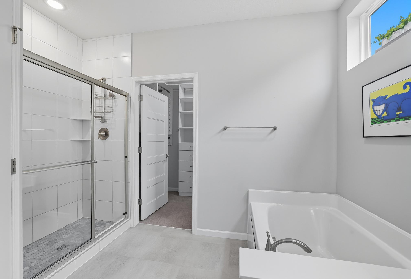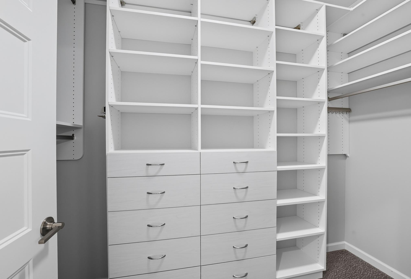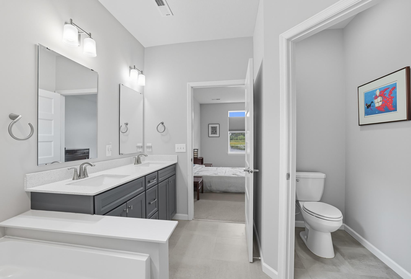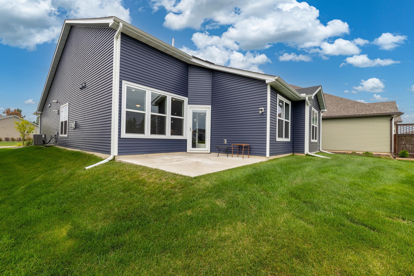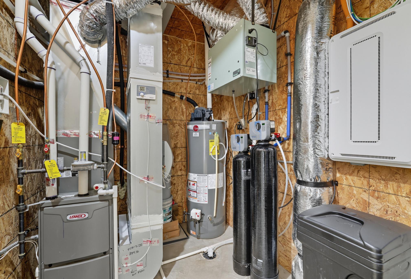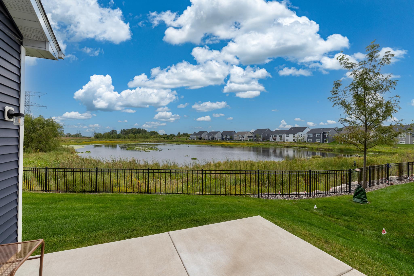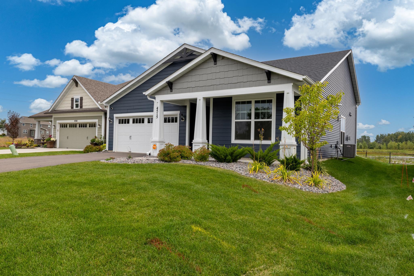
Property Listing
Description
Welcome to Oak Hill in Woodbury! This beautiful single family home offers the ease of full main level living in a charming, thoughtfully designed space. With two bedrooms plus a versatile office behind French doors, it’s ideal for both relaxation and productivity. The chef’s kitchen is the heart of the home, featuring a massive center island, upgraded stainless steel appliances, under-cabinet lighting, an abundance of both cabinet and counter space, plus a pantry. The open, light-filled floor plan makes entertaining family and friends a joy, and you’ll especially appreciate the beautiful stone gas fireplace in the living room. Step outside to your private cement patio and enjoy peaceful views of the wetlands, right out your back door. The heated, attached three-car tandem garage provides plenty of space for vehicles, hobbies, and storage—while the HOA takes care of lawn care and snow removal for effortless living. Recent updates include a custom closet system in the primary suite and additional built-in storage in the laundry room. Enjoy community amenities such as walking trails and a fire pit gathering area. Conveniently located near shopping, dining, schools, and Woodbury’s extensive path system, with quick highway access for easy commuting—this home offers comfort, convenience, and connection!Property Information
Status: Active
Sub Type: ********
List Price: $517,500
MLS#: 6784115
Current Price: $517,500
Address: 4515 Schilling Way, Saint Paul, MN 55129
City: Saint Paul
State: MN
Postal Code: 55129
Geo Lat: 44.882801
Geo Lon: -92.953218
Subdivision: Oak Hill/Woodbury
County: Washington
Property Description
Year Built: 2021
Lot Size SqFt: 6969.6
Gen Tax: 5706
Specials Inst: 0
High School: ********
Square Ft. Source:
Above Grade Finished Area:
Below Grade Finished Area:
Below Grade Unfinished Area:
Total SqFt.: 1931
Style: Array
Total Bedrooms: 2
Total Bathrooms: 2
Total Full Baths: 2
Garage Type:
Garage Stalls: 3
Waterfront:
Property Features
Exterior:
Roof:
Foundation:
Lot Feat/Fld Plain: Array
Interior Amenities:
Inclusions: ********
Exterior Amenities:
Heat System:
Air Conditioning:
Utilities:


