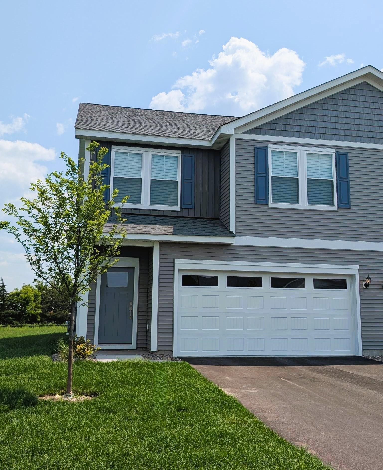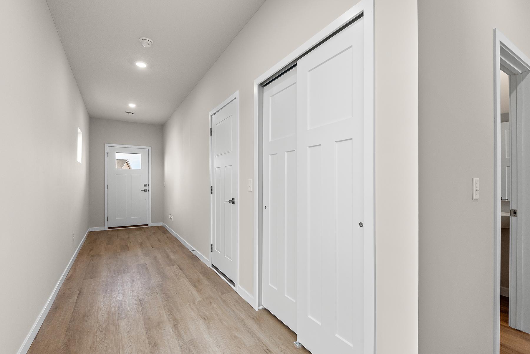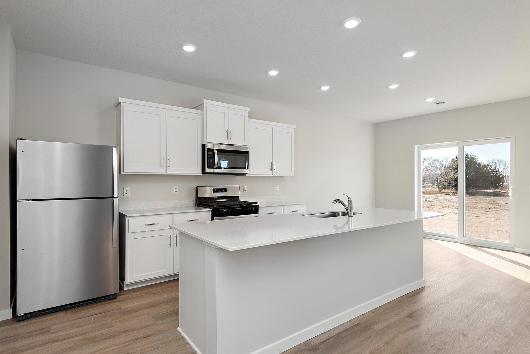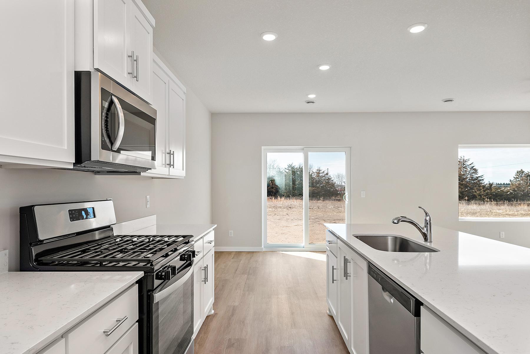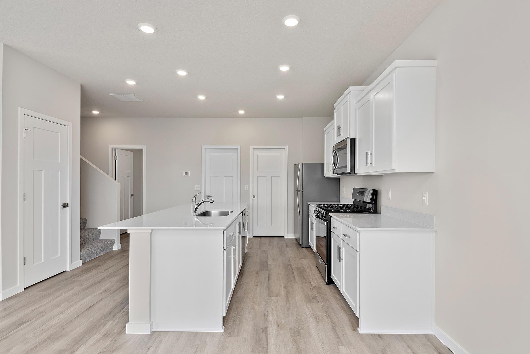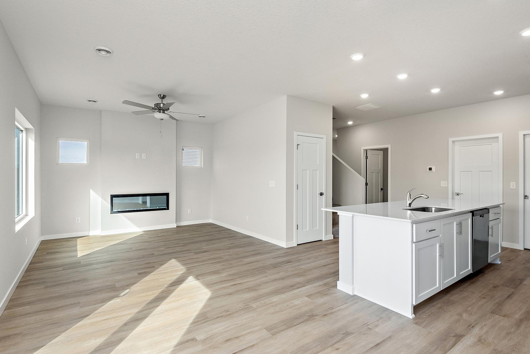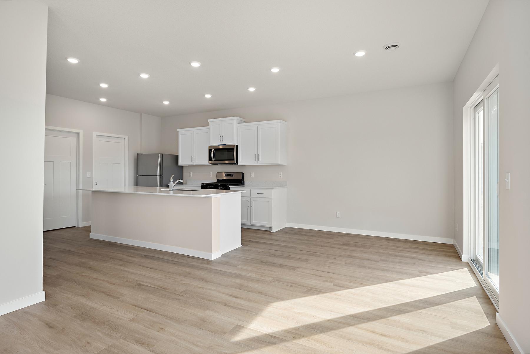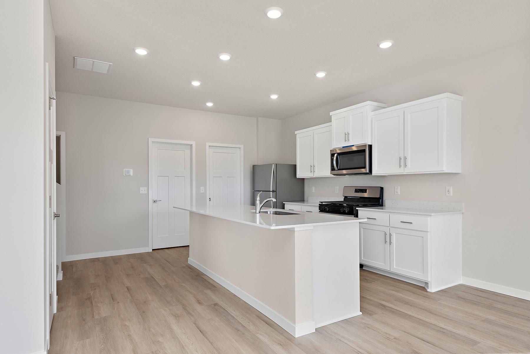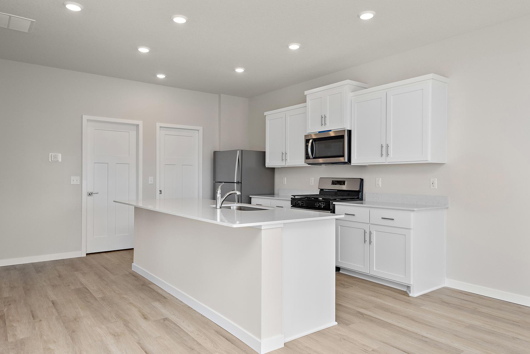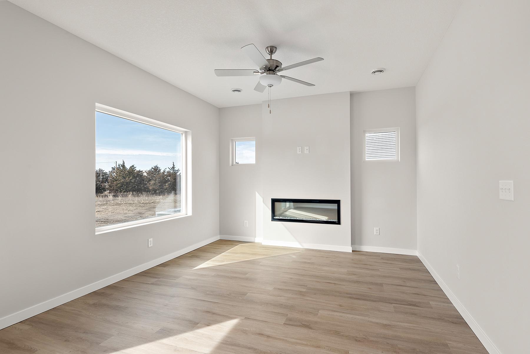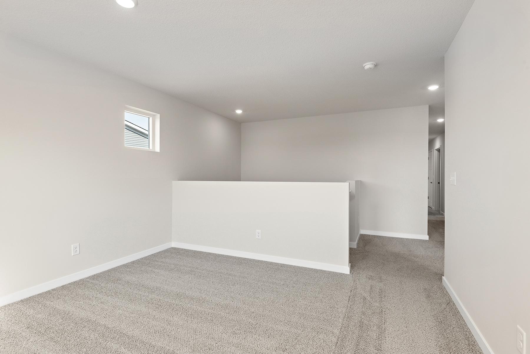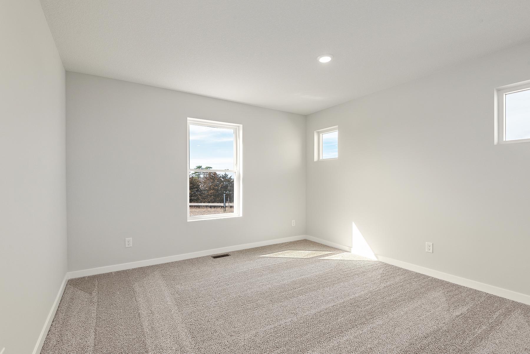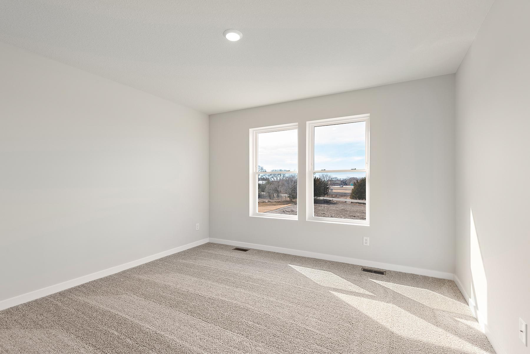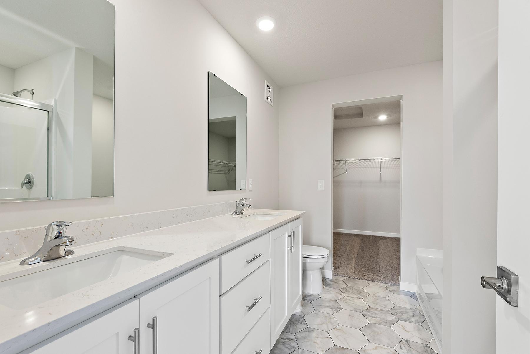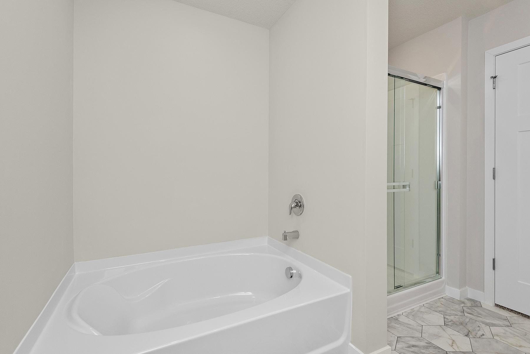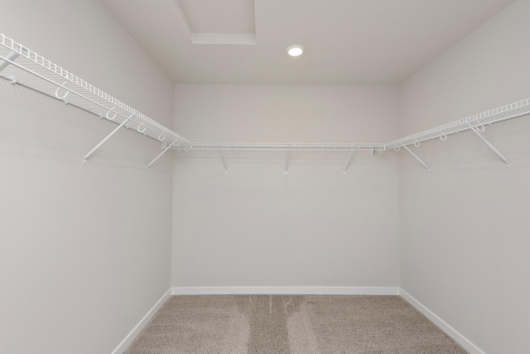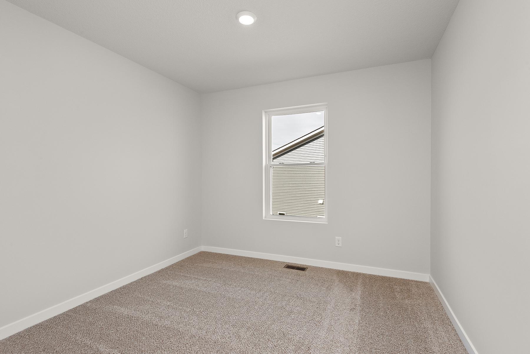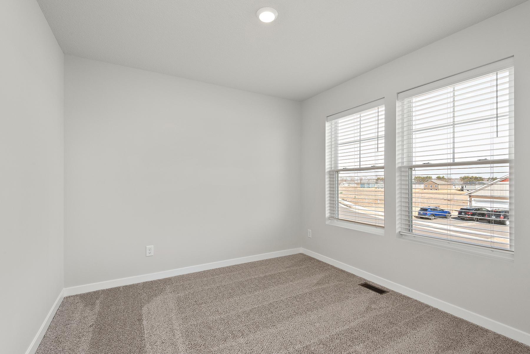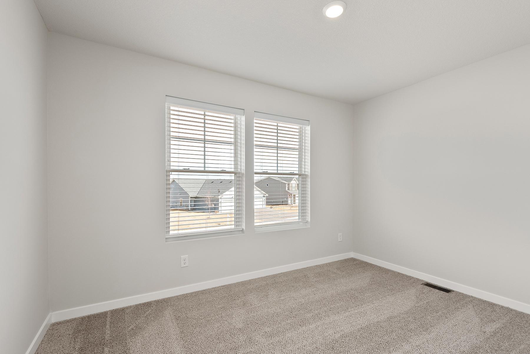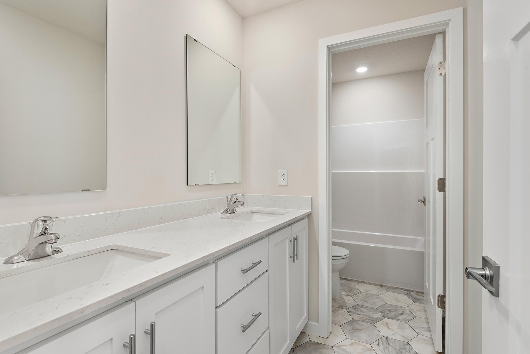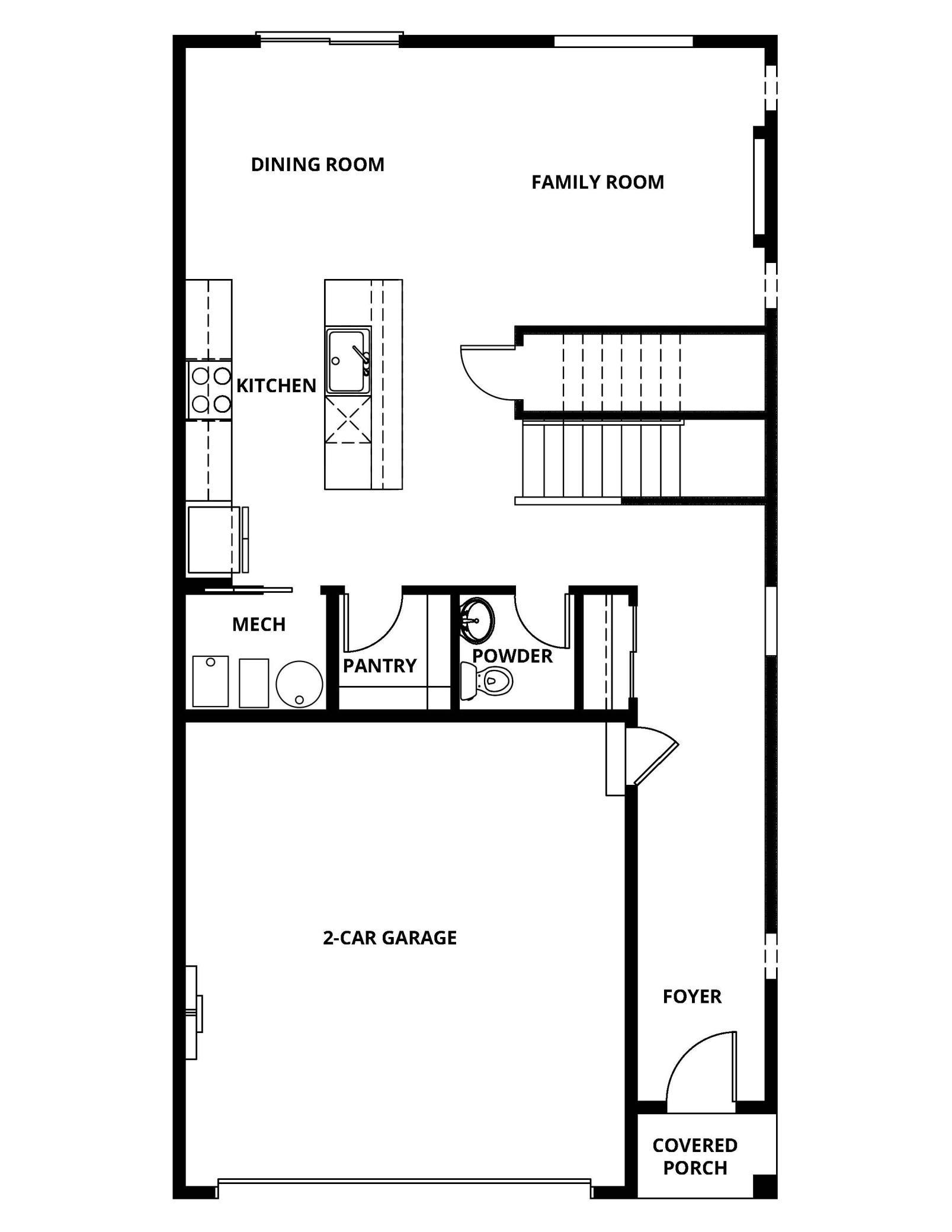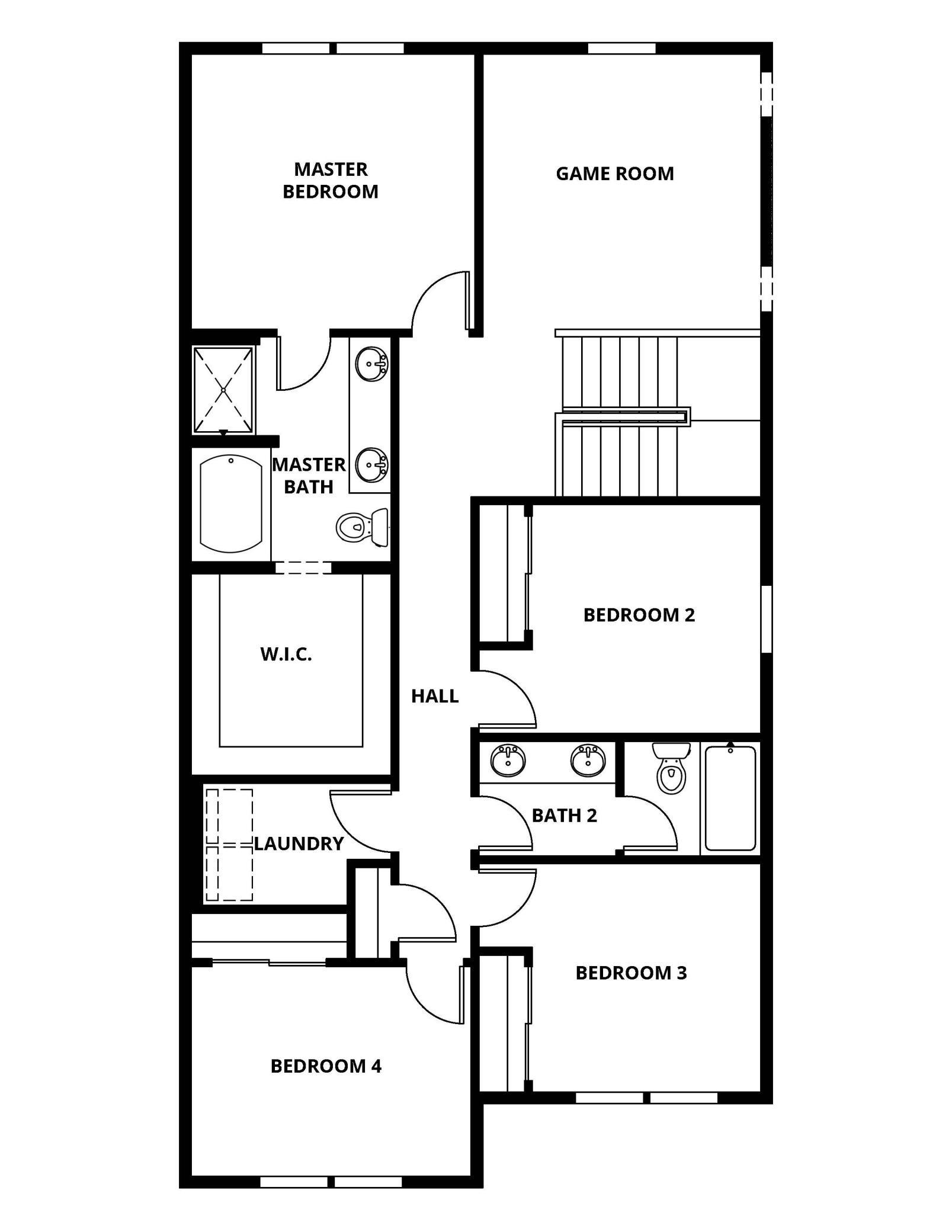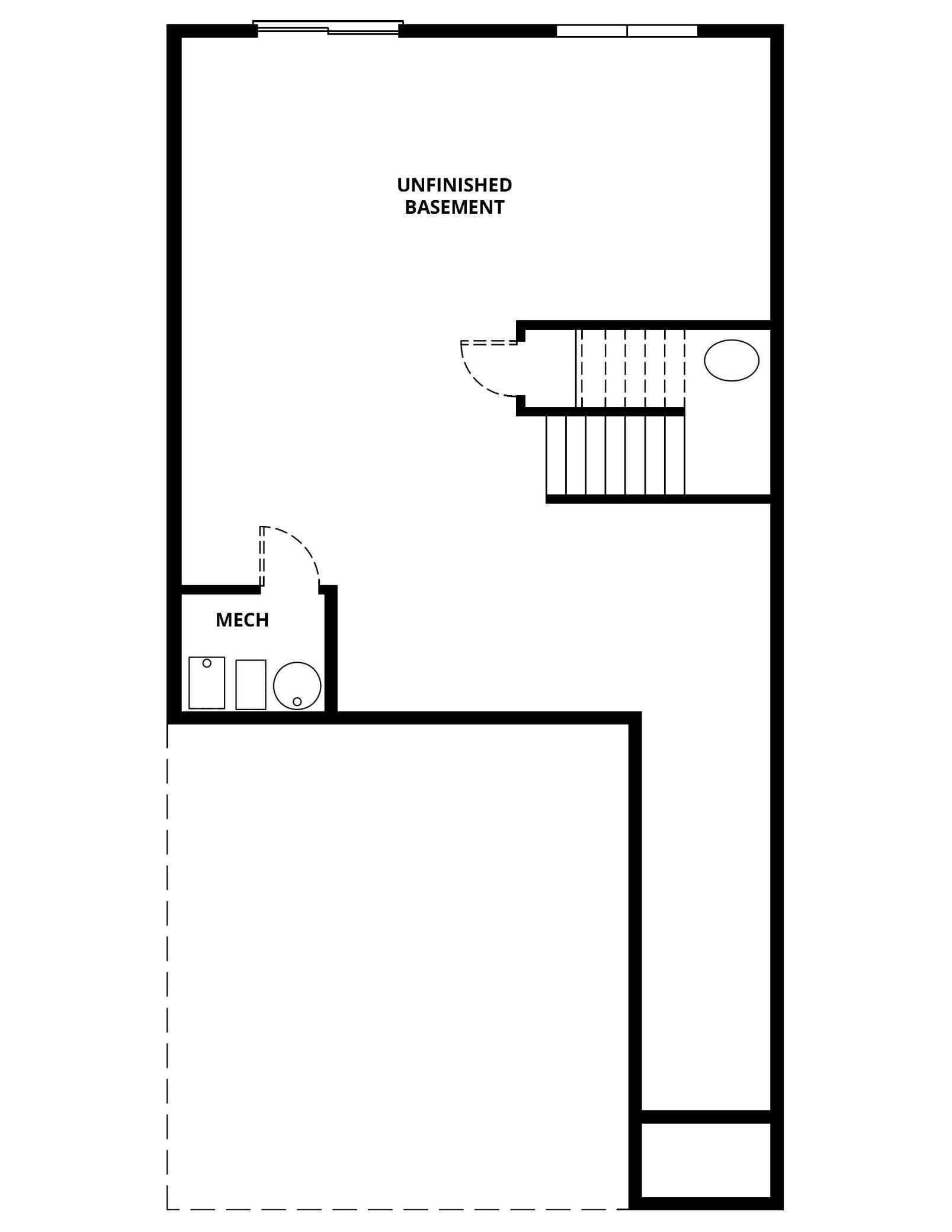
Property Listing
Description
Welcome to the Mayfield plan, a breathtaking two-story masterpiece that welcomes you with elegance and style. As you step into this home, you'll be guided through a charming foyer that opens to a generously sized family room with a fireplace, seamlessly connected to a dedicated dining area. The kitchen is a chef’s dream, featuring luxurious quartz countertops, ample cabinetry, and modern stainless steel appliances that make cooking a delight. Upstairs, you'll find a thoughtfully designed layout that places all the bedrooms together for added privacy and convenience with the addition of the loft too. The expansive primary suite is a true retreat, complete with an upgraded primary bathroom that includes a glass-enclosed shower, a soaking tub, a stunning dual sink vanity, and a spacious walk-in closet. In addition, there are three well-sized secondary bedrooms that offer comfort and versatility. This home also includes 1.5 additional bathrooms, ensuring ample facilities for both family and guests plus an unfinished basement for future space! The lot features a nice private backyard perfect for entertaining or relaxing with family!Property Information
Status: Active
Sub Type: ********
List Price: $376,900
MLS#: 6784018
Current Price: $376,900
Address: 8396 Cherry Street, Clear Lake, MN 55319
City: Clear Lake
State: MN
Postal Code: 55319
Geo Lat: 45.448759
Geo Lon: -94.002662
Subdivision: Parkside
County: Sherburne
Property Description
Year Built: 2025
Lot Size SqFt: 5227.2
Gen Tax: 92
Specials Inst: 0
High School: ********
Square Ft. Source:
Above Grade Finished Area:
Below Grade Finished Area:
Below Grade Unfinished Area:
Total SqFt.: 2772
Style: Array
Total Bedrooms: 4
Total Bathrooms: 3
Total Full Baths: 2
Garage Type:
Garage Stalls: 2
Waterfront:
Property Features
Exterior:
Roof:
Foundation:
Lot Feat/Fld Plain:
Interior Amenities:
Inclusions: ********
Exterior Amenities:
Heat System:
Air Conditioning:
Utilities:


