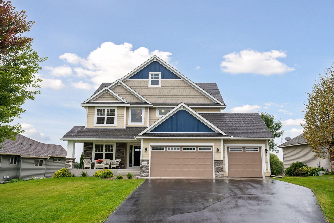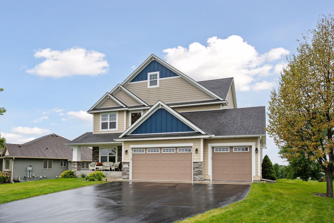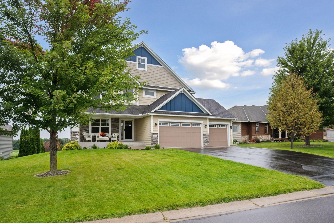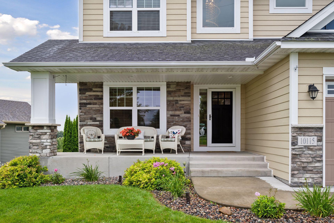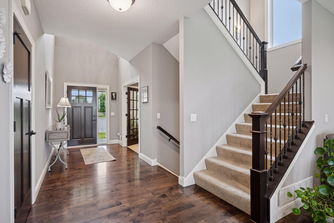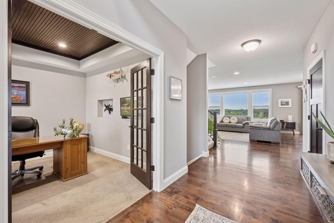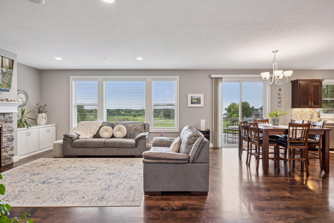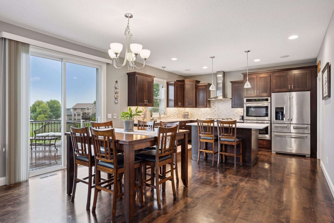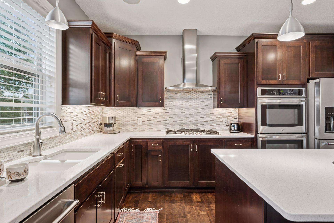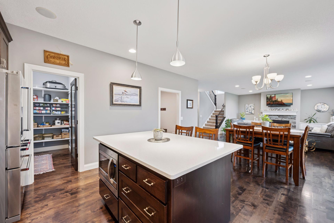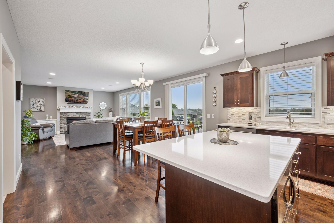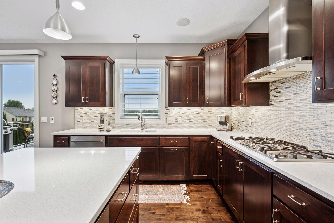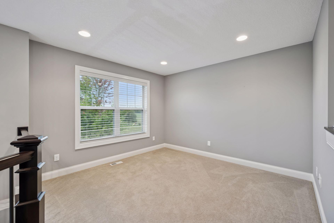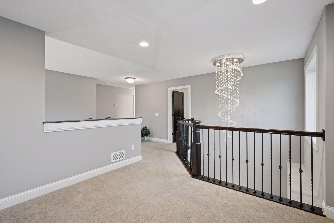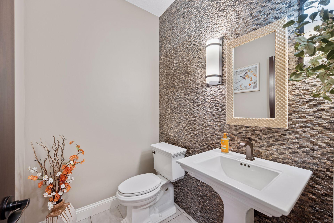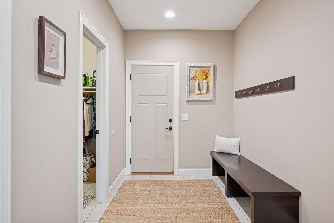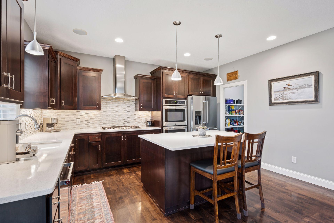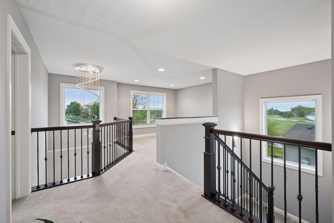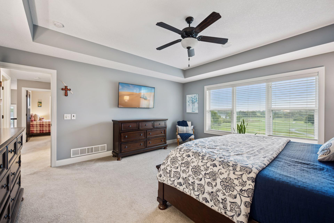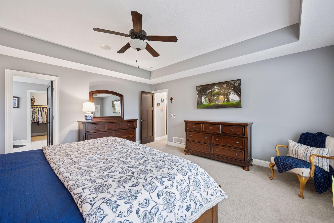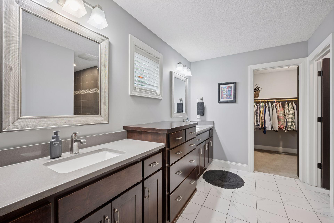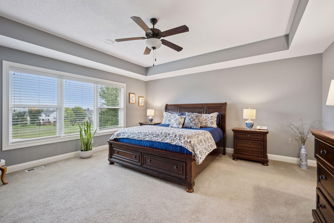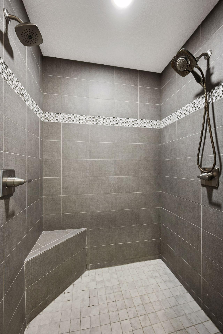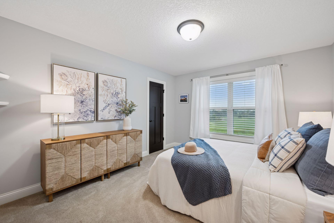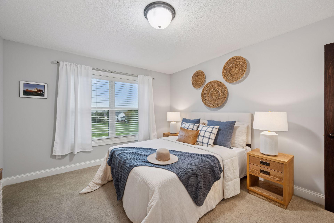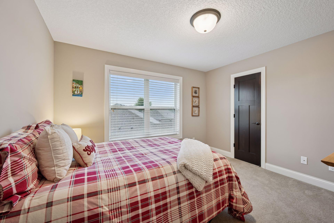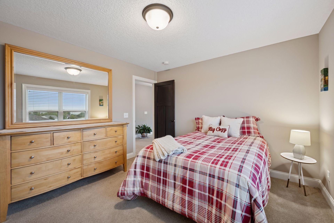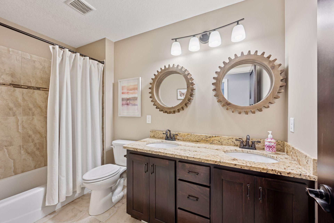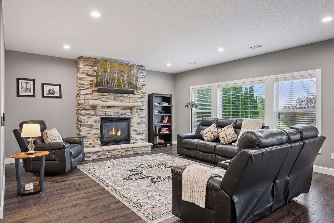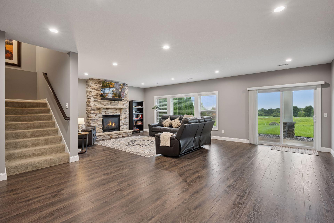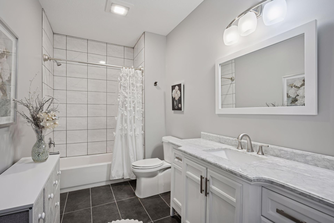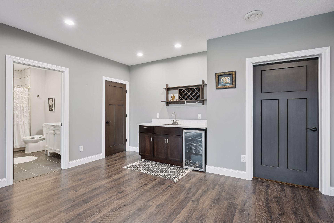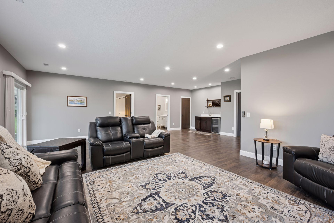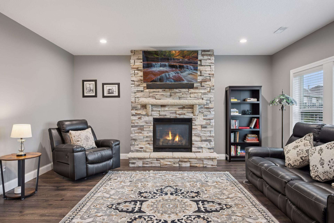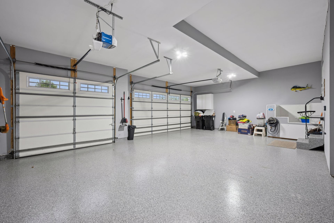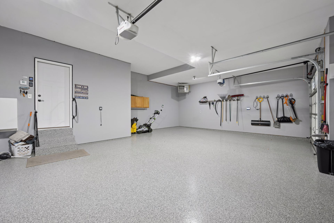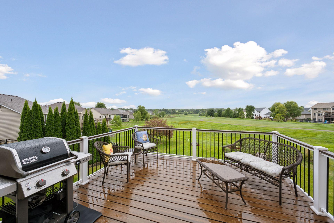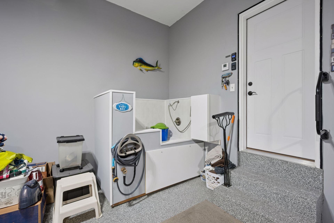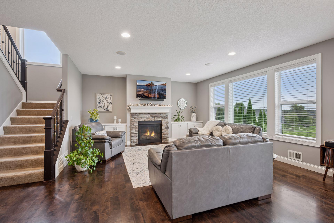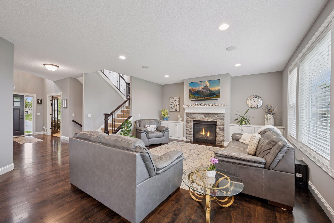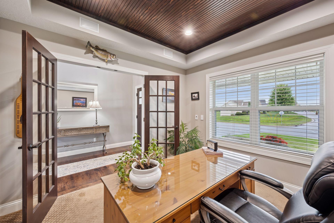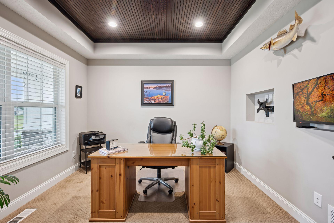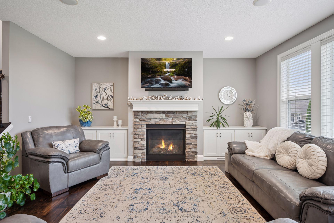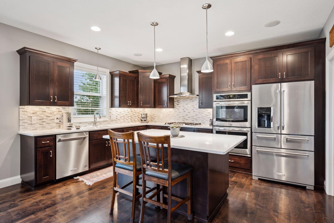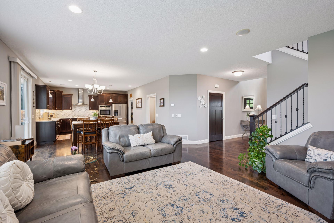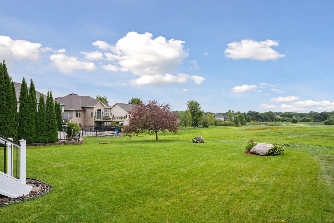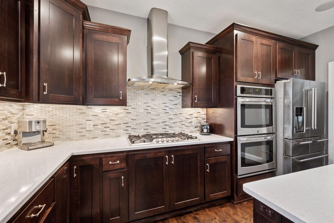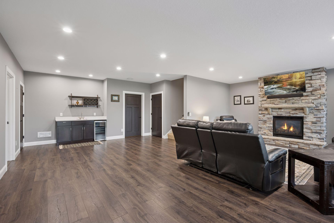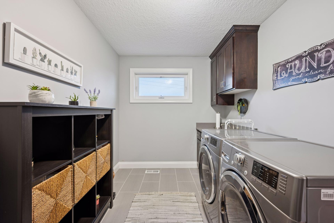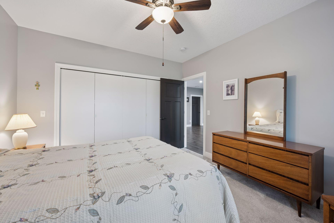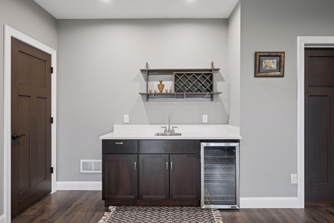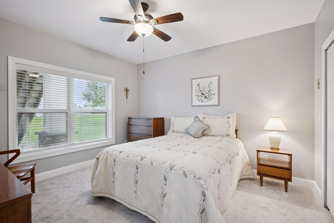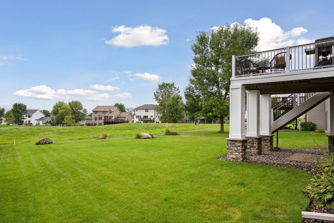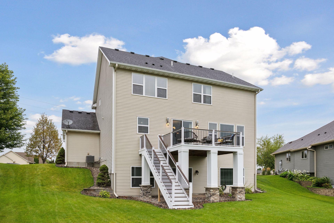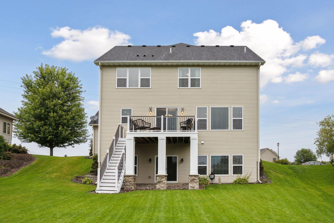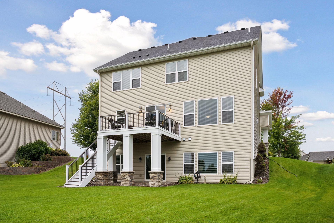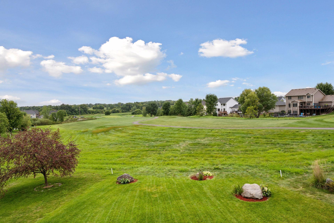
Property Listing
Description
Set along the Riverwood National Golf Course, this thoughtfully designed 2015 home offers over 3,800 square feet of finished living space with comfort and practicality in mind. The main floor begins with a striking two-story foyer, complete with a chandelier that sets the tone for the home. A well-sized office sits just off the entry, designed with modern work needs in mind. The living room features expansive south-facing windows for abundant natural lights, a gas fireplace, and custom blinds for added versatility. The kitchen is equipped with dual wall ovens, a gas cooktop with stainless hood, built-in microwave, dishwasher, refrigerator, and a spacious walk-in pantry. A maintenance-free deck extends just beyond, offering views of the golf course. The mudroom and half bath connect to the heated, insulated three-car garage-finished with an enameled floor and a convenient pet washing station. Upstairs, you'll find three bedrooms, including a primary suite with a walk-in closet and 3/4 bath. A full bath serves the other bedrooms, complemented by a loft area and laundry room for everyday ease. The finished walkout lower level was designed for both relaxation and entertaining. Filled with natural light, it includes a large family room with a stacked-stone fireplace, a wet bar and recreation area, a full bathroom, and a comfortable additional bedroom. From here, a patio leads directly to the space below the deck, seamlessly connection the interior with the outdoors. The utility and storage areas reflect the builder's attention to detail, with features such as a radon mitigation system, air exchanger, water softener, central air, humidifier, sump pump, and spray-foam insulated rim joists for efficiency. This well-maintained home combines thoughtful finished with practical upgrades throughout, making it a wonderful opportunity for its next owner. Be sure to explore the 3D Matterport tour and floor plan included din the tour links for a complete view of the property.Property Information
Status: Active
Sub Type: ********
List Price: $667,950
MLS#: 6783998
Current Price: $667,950
Address: 10115 93rd Street NE, Otsego, MN 55362
City: Otsego
State: MN
Postal Code: 55362
Geo Lat: 45.284385
Geo Lon: -93.680505
Subdivision: Riverwood National
County: Wright
Property Description
Year Built: 2015
Lot Size SqFt: 13068
Gen Tax: 5242
Specials Inst: 0
High School: ********
Square Ft. Source:
Above Grade Finished Area:
Below Grade Finished Area:
Below Grade Unfinished Area:
Total SqFt.: 4050
Style: Array
Total Bedrooms: 4
Total Bathrooms: 4
Total Full Baths: 2
Garage Type:
Garage Stalls: 3
Waterfront:
Property Features
Exterior:
Roof:
Foundation:
Lot Feat/Fld Plain: Array
Interior Amenities:
Inclusions: ********
Exterior Amenities:
Heat System:
Air Conditioning:
Utilities:


