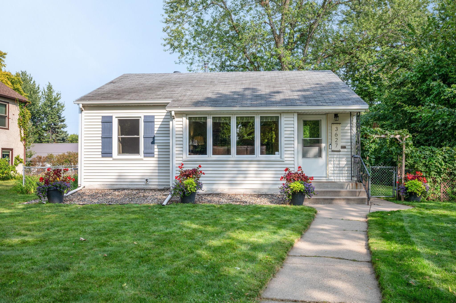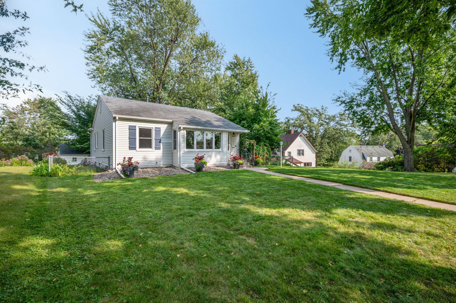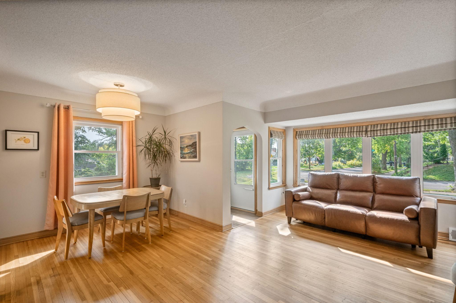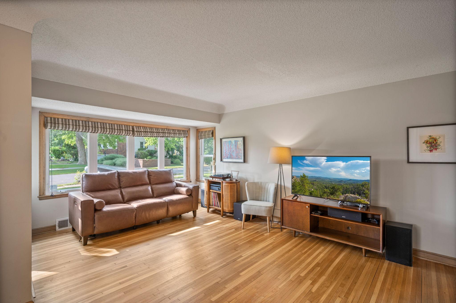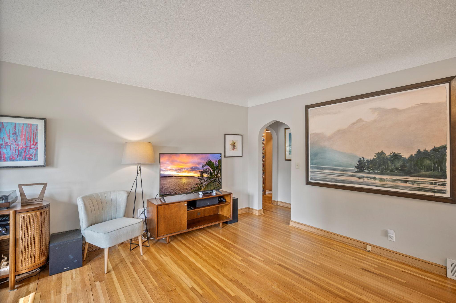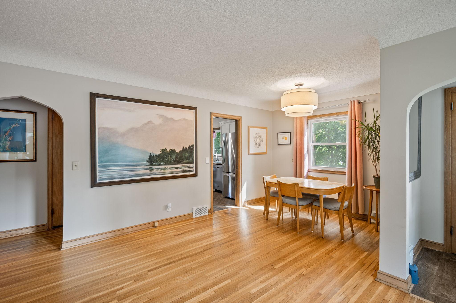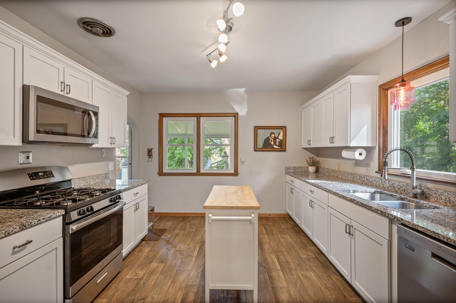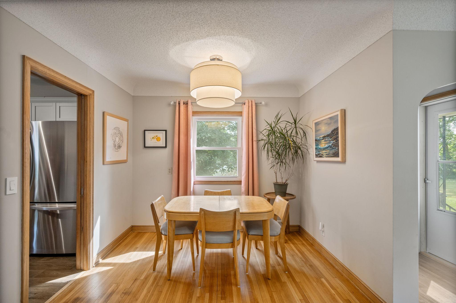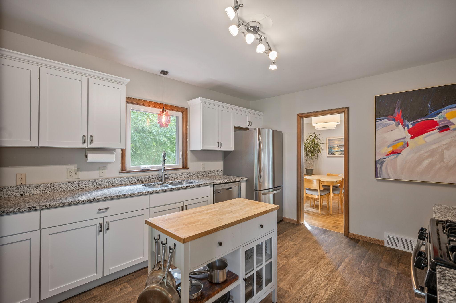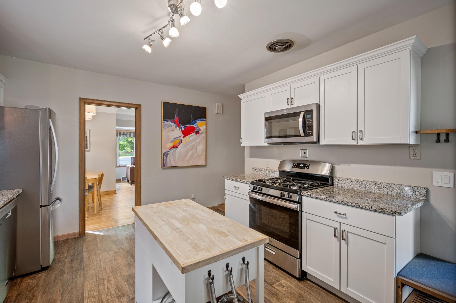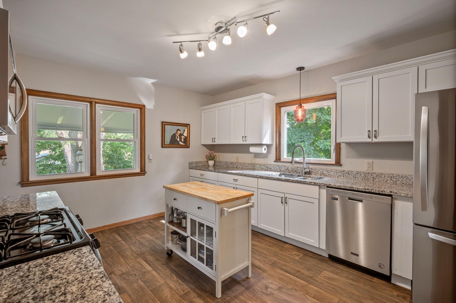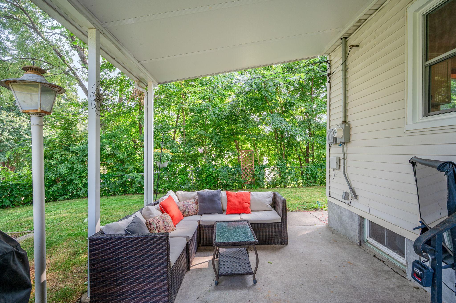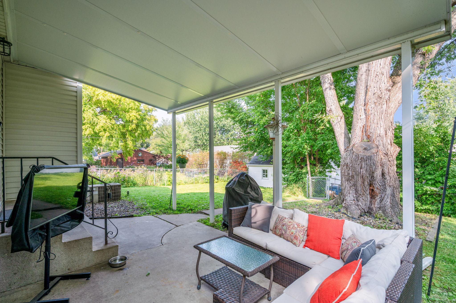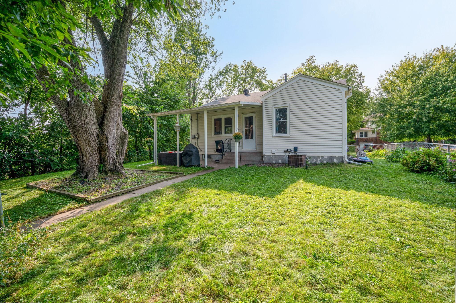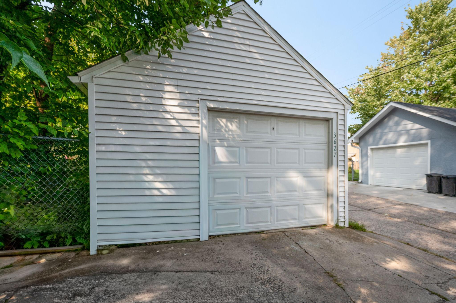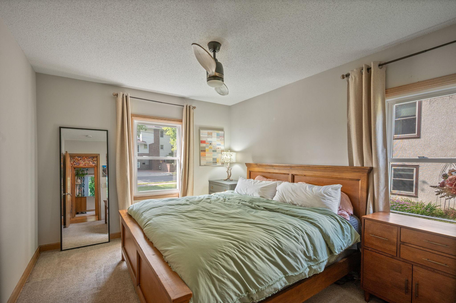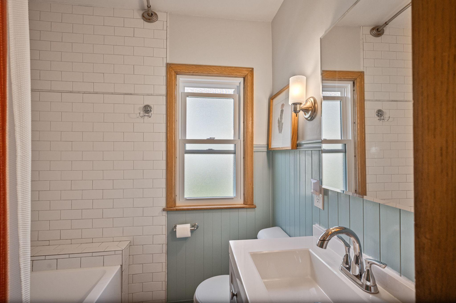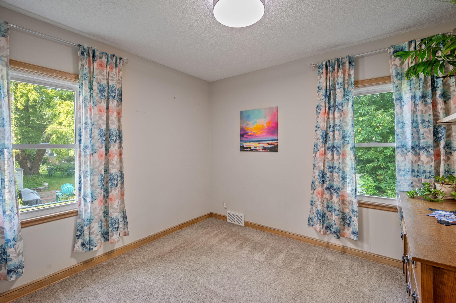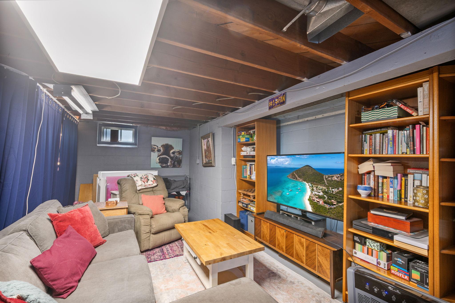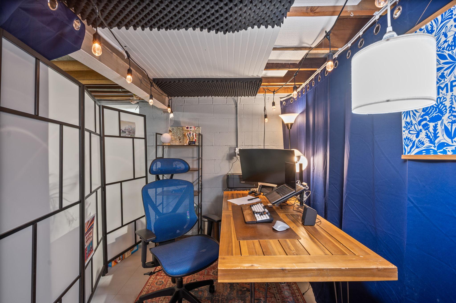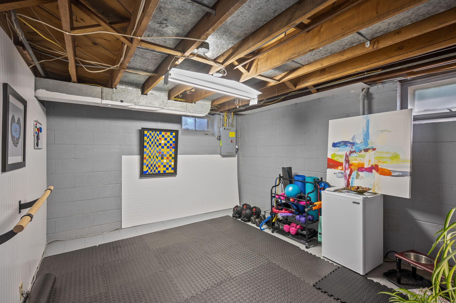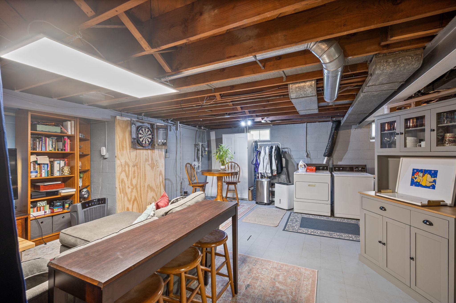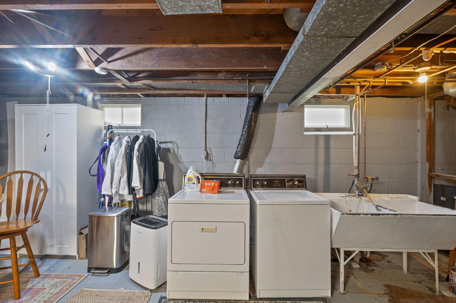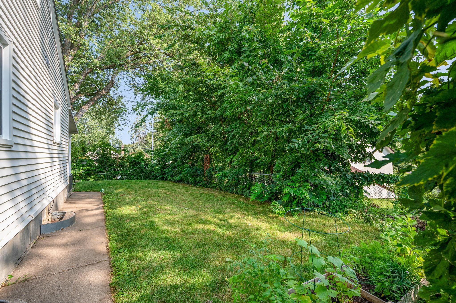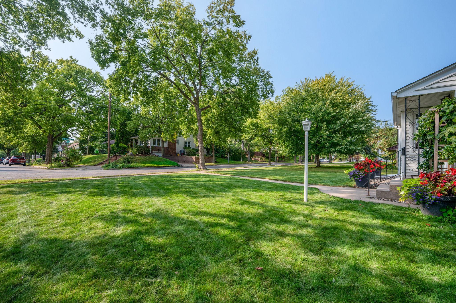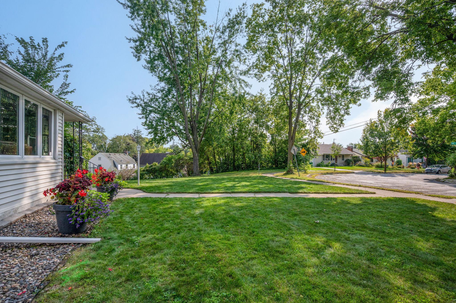
Property Listing
Description
*Sunday Open House cancelled due to multiple offers* Welcome to this charming 2-bedroom, 1-bathroom rambler, where classic design meets modern updates. Step inside and you'll be greeted by a bright, open living and dining area featuring stunning hardwood floors and a large picture window that floods the space with natural light. The updated kitchen is a chef's dream, boasting elegant white cabinets, granite countertops, and a full suite of stainless steel appliances—including a brand new fridge from 2025. You'll love the unique character of the peaked arch doorways and cove ceilings, complemented by new windows installed in 2024 for maximum efficiency and style. Extend your living space outdoors to the covered back patio, a perfect spot for relaxing or entertaining in the private, fenced backyard. The main floor also includes an updated bathroom with a beautifully tiled shower and newer vanity. The unfinished lower level presents an incredible opportunity for you to create your own ideal space. Currently used as a gym, second living area, and office, the possibilities are endless. Plus, the oversized 1-car garage offers additional storage. Located in a sought-after northeast neighborhood, this home provides easy access to highways, parks, and a vibrant selection of shops and restaurants. This home is a true gem, combining comfort, style, and convenience. Schedule your tour and see it for yourself!Property Information
Status: Active
Sub Type: ********
List Price: $300,000
MLS#: 6783976
Current Price: $300,000
Address: 3627 Quincy Street NE, Minneapolis, MN 55418
City: Minneapolis
State: MN
Postal Code: 55418
Geo Lat: 45.034727
Geo Lon: -93.250775
Subdivision: Lowrys 1st Sub Of Columbia Heights
County: Hennepin
Property Description
Year Built: 1950
Lot Size SqFt: 8276.4
Gen Tax: 3974
Specials Inst: 0
High School: ********
Square Ft. Source:
Above Grade Finished Area:
Below Grade Finished Area:
Below Grade Unfinished Area:
Total SqFt.: 1960
Style: Array
Total Bedrooms: 2
Total Bathrooms: 1
Total Full Baths: 1
Garage Type:
Garage Stalls: 1
Waterfront:
Property Features
Exterior:
Roof:
Foundation:
Lot Feat/Fld Plain: Array
Interior Amenities:
Inclusions: ********
Exterior Amenities:
Heat System:
Air Conditioning:
Utilities:


