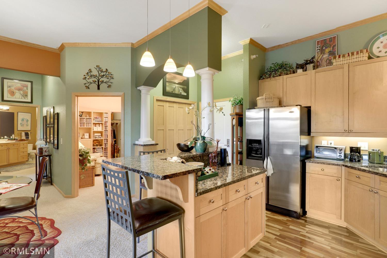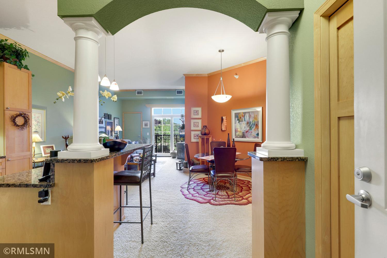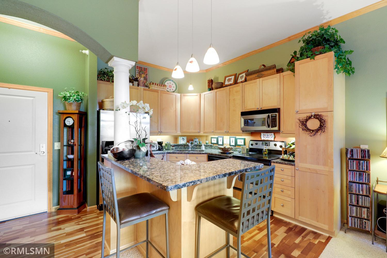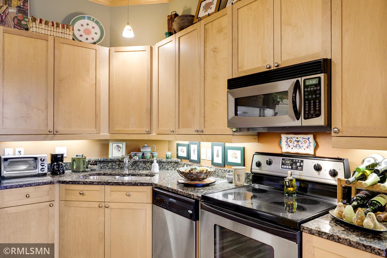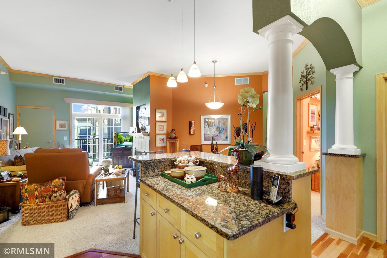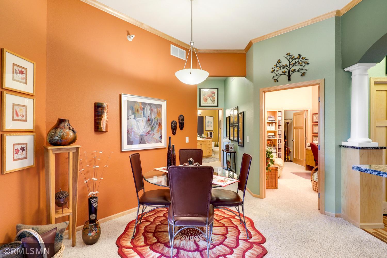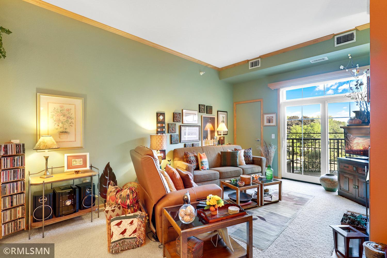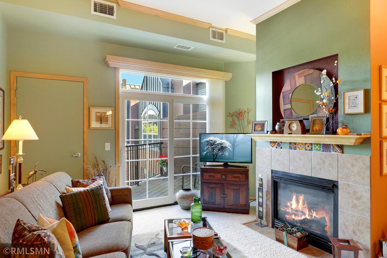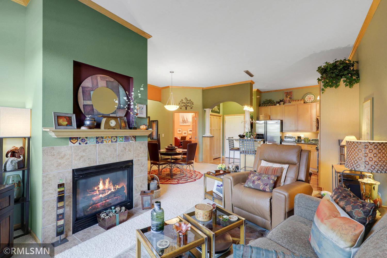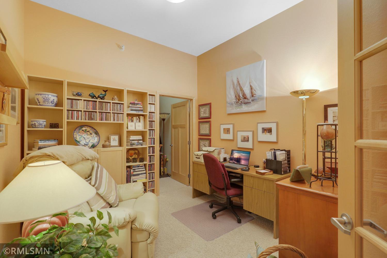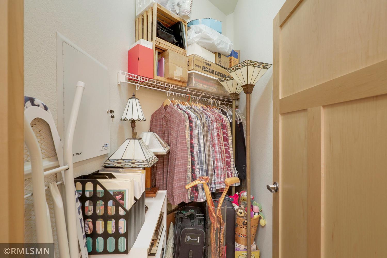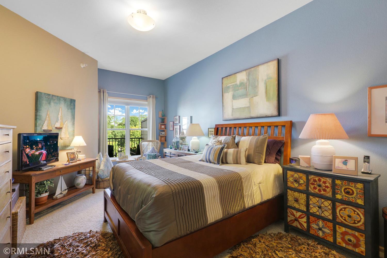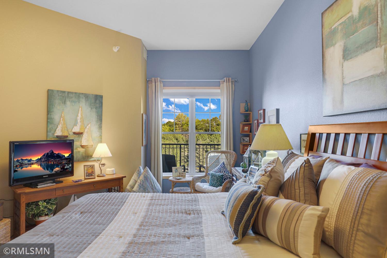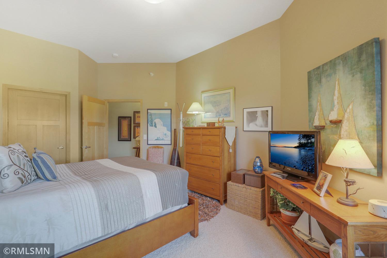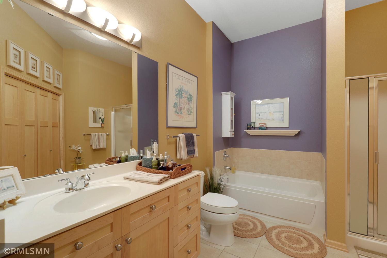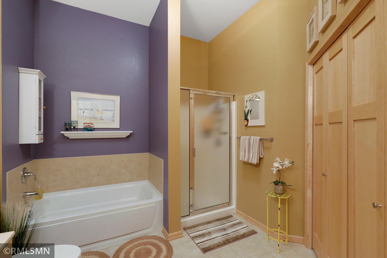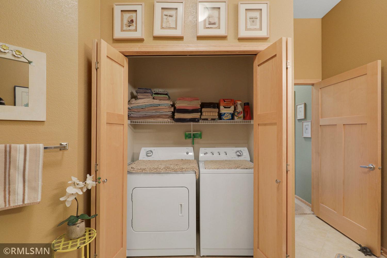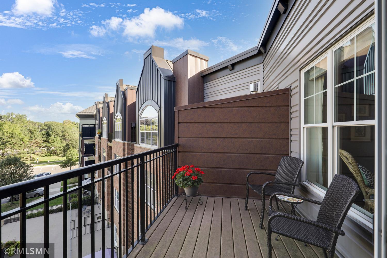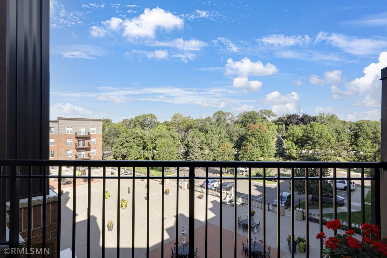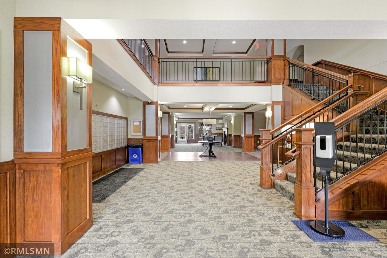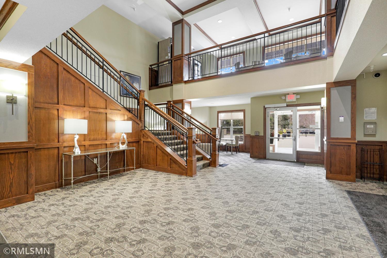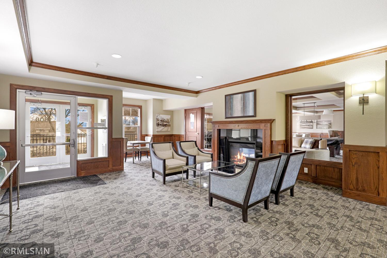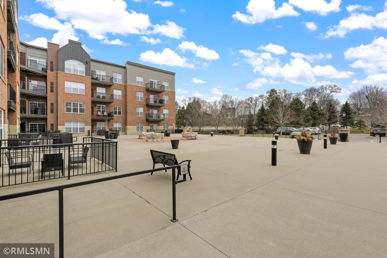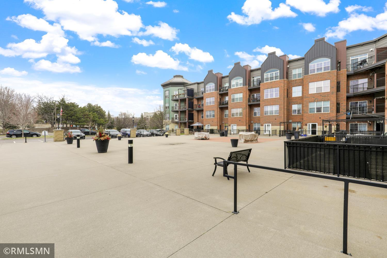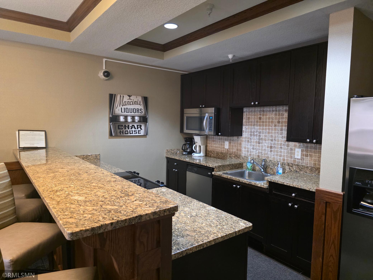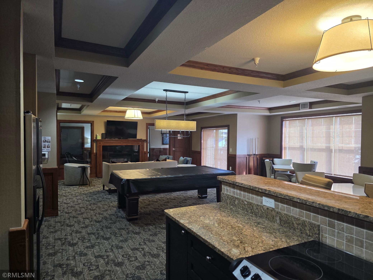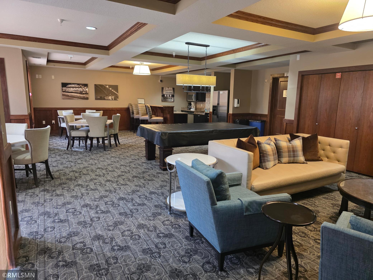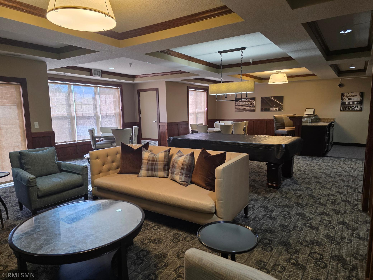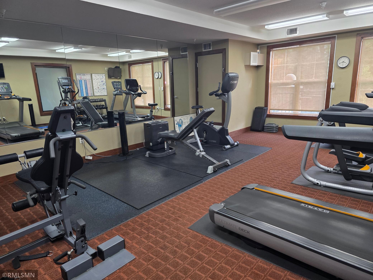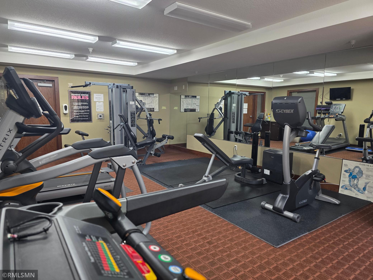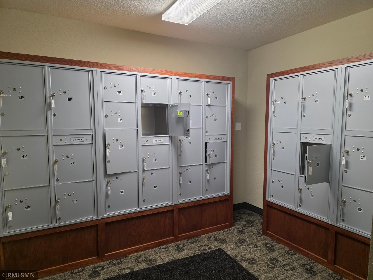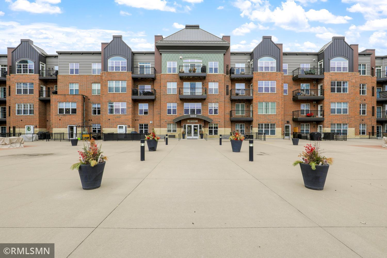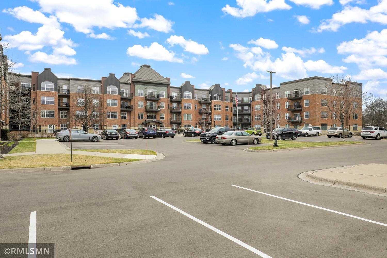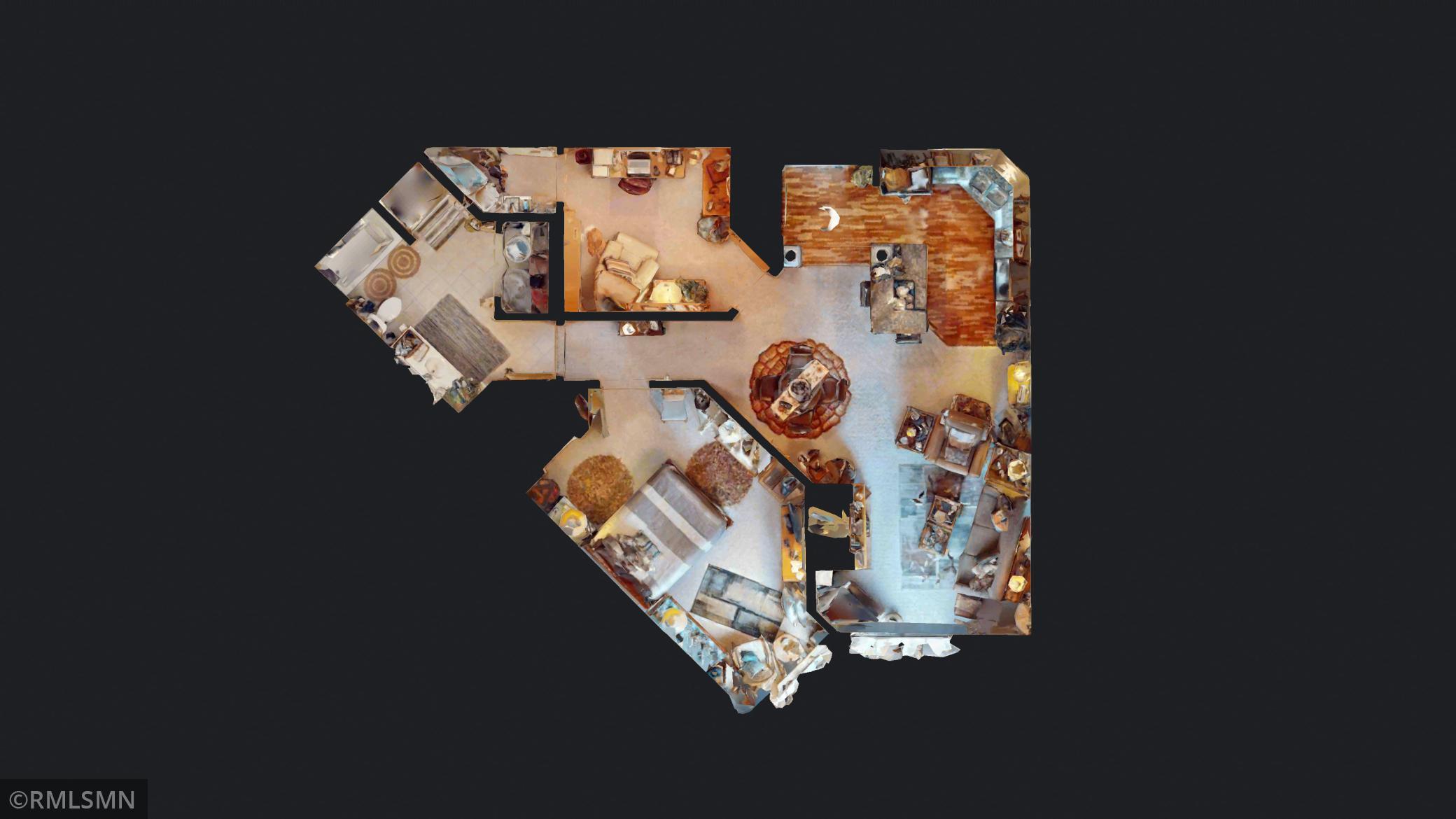
Property Listing
Description
Welcome to this beautifully upgraded Highland Park condominium, where custom finishes and thoughtful details set it apart. Step inside to discover rich cherry hardwood floors in the entry and kitchen, complemented by maple cabinetry, doors, crown molding, and woodwork throughout the main living spaces. The kitchen shines with granite countertops, a divided island, Whirlpool stainless steel appliances, under-cabinet lighting, and upgraded lighting fixtures that elevate the style. An elegant gas fireplace adds warmth and ambiance to the living room—an amenity not typically found in this floorplan. The ceramic tiled bathroom features a relaxing Jacuzzi tub, while the primary bedroom is equipped with a blackout shade for restful nights. Recent improvements include a Marvin sliding door and windows (2022), along with a custom maple valance above the sliding door. This home also offers excellent functionality with in-unit washer and dryer, two walk-in closets , and two storage lockers in the heated, EV wired garage. Shared amenities include a Club Room, Fitness Center and a centralized Parcel Room for packages. All within a well-managed association that provides peace of mind and pride of ownership. Move-in ready, thoughtfully upgraded, and located in desirable Highland Park, this one won't last long! See our Matterport 3D virtual tour for more!Property Information
Status: Active
Sub Type: ********
List Price: $210,000
MLS#: 6783791
Current Price: $210,000
Address: 1800 Graham Avenue, 407, Saint Paul, MN 55116
City: Saint Paul
State: MN
Postal Code: 55116
Geo Lat: 44.898772
Geo Lon: -93.175533
Subdivision: Cic 584 Highland Pointe
County: Ramsey
Property Description
Year Built: 2005
Lot Size SqFt: 0
Gen Tax: 3368
Specials Inst: 0
High School: ********
Square Ft. Source:
Above Grade Finished Area:
Below Grade Finished Area:
Below Grade Unfinished Area:
Total SqFt.: 1036
Style: Array
Total Bedrooms: 2
Total Bathrooms: 1
Total Full Baths: 1
Garage Type:
Garage Stalls: 1
Waterfront:
Property Features
Exterior:
Roof:
Foundation:
Lot Feat/Fld Plain:
Interior Amenities:
Inclusions: ********
Exterior Amenities:
Heat System:
Air Conditioning:
Utilities:


