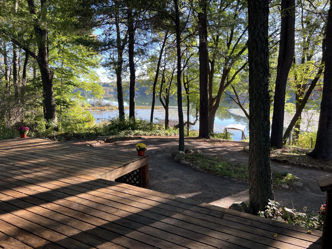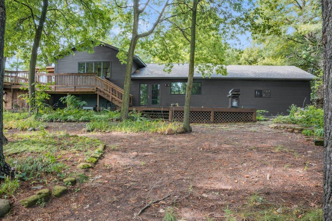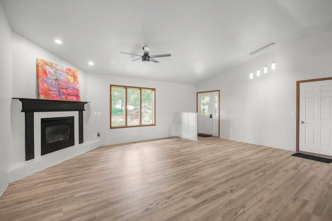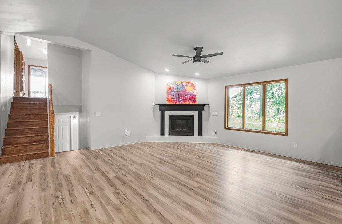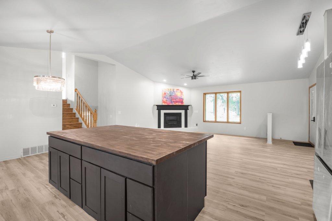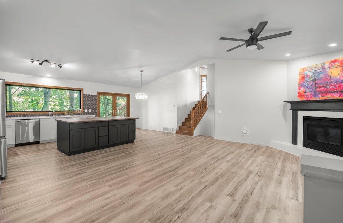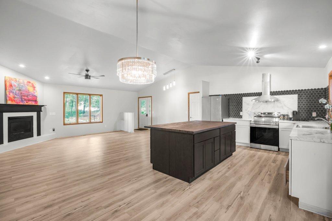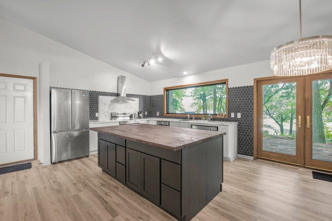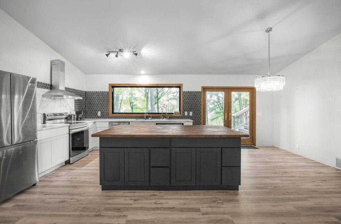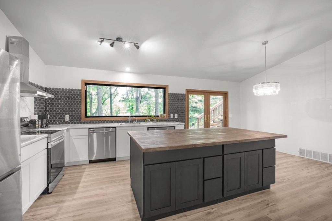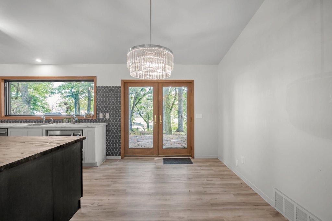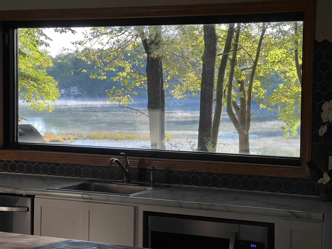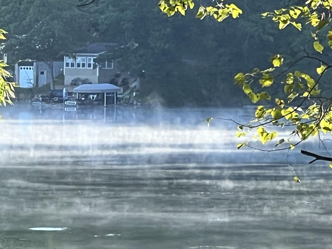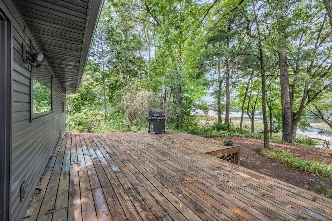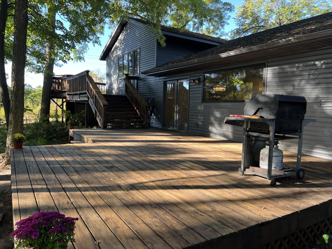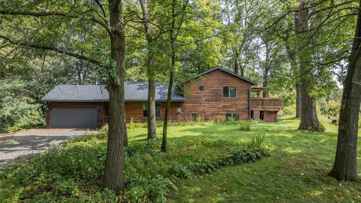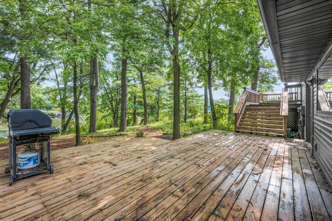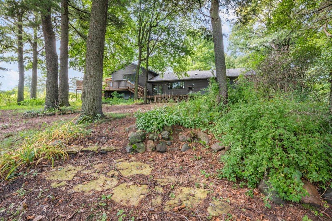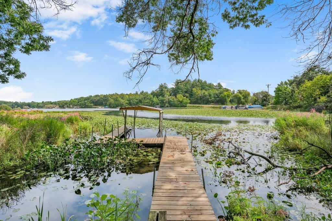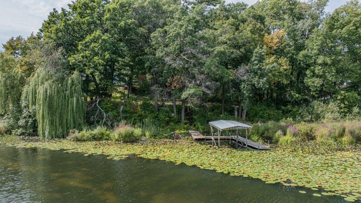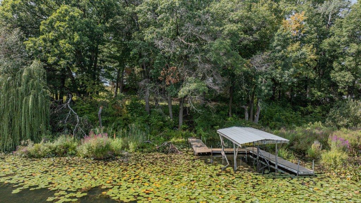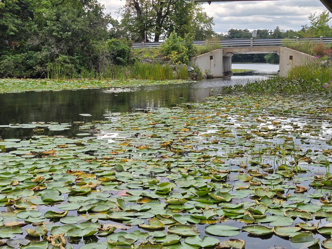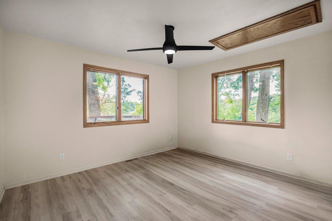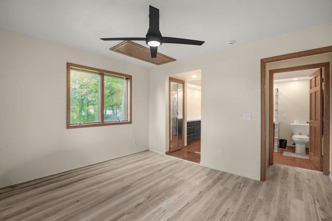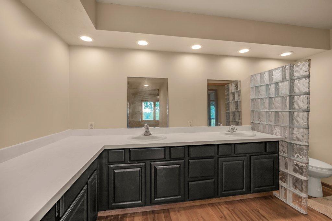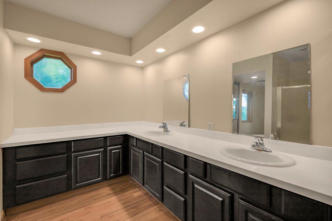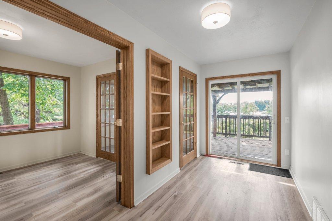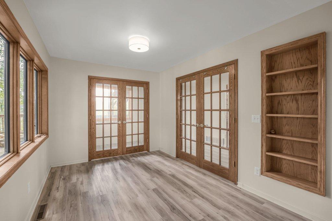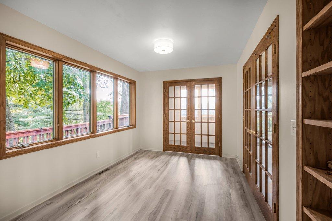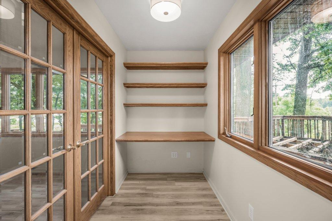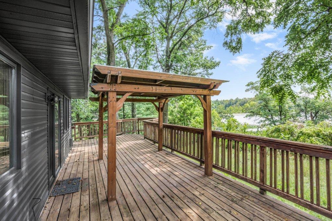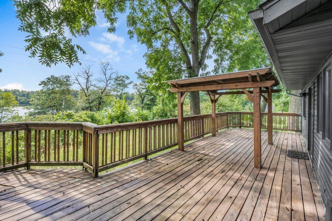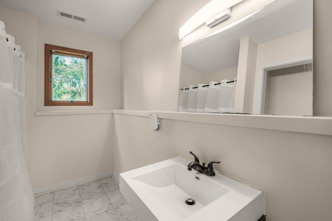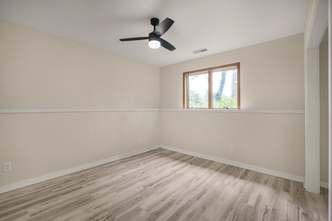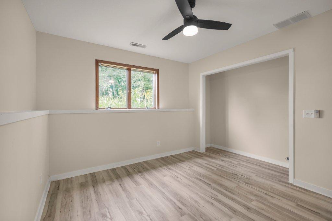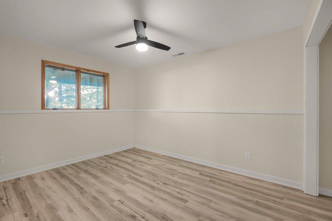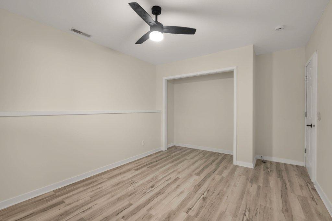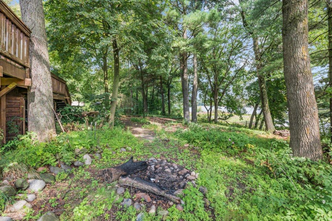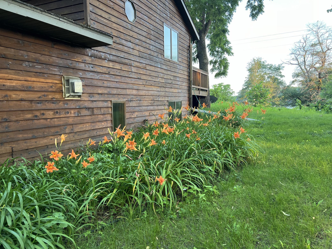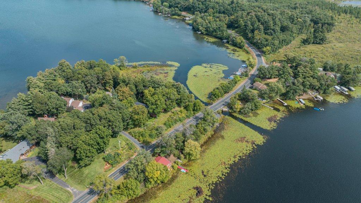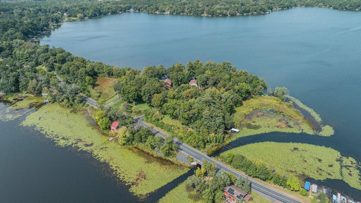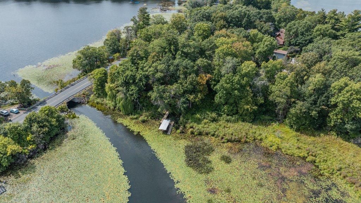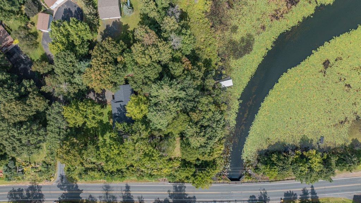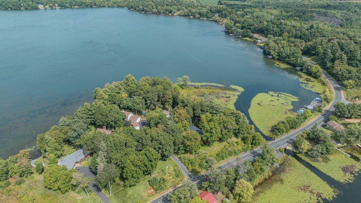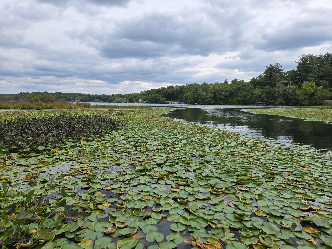
Property Listing
Description
Lake home or cabin, this home offers each possibility, being only 1 hour from the center of the Twin Cities. Located on 245-acre Big Lake, there are 2 more additional connecting lakes: Wind and Church Pine to explore. This more unique layout with a modern twist offers an open kitchen - living room concept with vaulted ceilings. A gas fireplace keeps the area cozy. New LVP flooring extends throughout the home. The kitchen has a larger butcher block center island, new stainless steel appliances, new cabinets, and a big picture window overlooking the lake. Off the patio door is a large multi-level deck that connects with the upper bedrooms. On the upper level is a primary bedroom with an ensuite 3/4 bathroom. A second bedroom with an attached office area makes for a great work office. It's a flex room with quick access to the top deck that is set up for an outdoor hot tub. In the lower level are 2 more bedrooms, a full bath, and an updated hot water heater, well pressure tank, and furnace. The home has great views from all directions. Large mature trees offer ample shade and privacy with many surrounding perennials. The waterfront is just a short, gentle slope and about 15 steps down. The boat launch is even located across from your dock! A brand new roof was also just installed. Whether you want to relax, boat, fish, or enjoy nature, come take a look today!Property Information
Status: Active
Sub Type: ********
List Price: $545,000
MLS#: 6783695
Current Price: $545,000
Address: 1843 60th Avenue, Osceola, WI 54020
City: Osceola
State: WI
Postal Code: 54020
Geo Lat: 45.290807
Geo Lon: -92.538512
Subdivision: Grand View Add
County: Polk
Property Description
Year Built: 1998
Lot Size SqFt: 25700.4
Gen Tax: 5282
Specials Inst: 0
High School: Osceola
Square Ft. Source:
Above Grade Finished Area:
Below Grade Finished Area:
Below Grade Unfinished Area:
Total SqFt.: 2025
Style: Array
Total Bedrooms: 4
Total Bathrooms: 2
Total Full Baths: 1
Garage Type:
Garage Stalls: 2
Waterfront:
Property Features
Exterior:
Roof:
Foundation:
Lot Feat/Fld Plain: Array
Interior Amenities:
Inclusions: ********
Exterior Amenities:
Heat System:
Air Conditioning:
Utilities:


