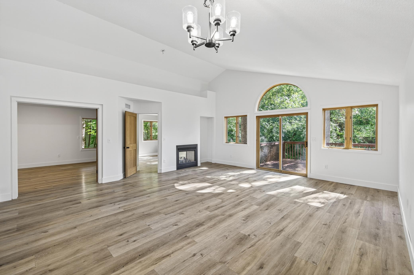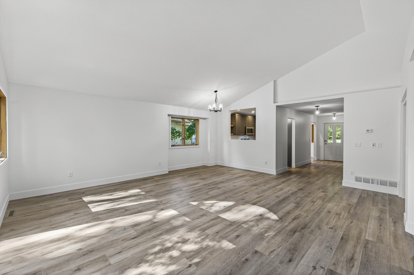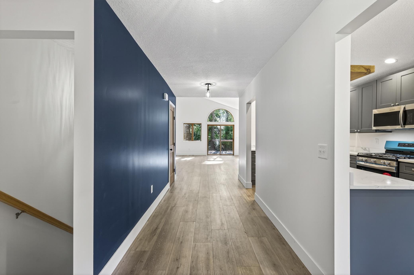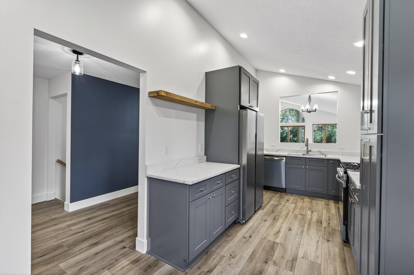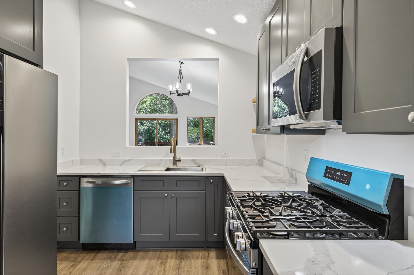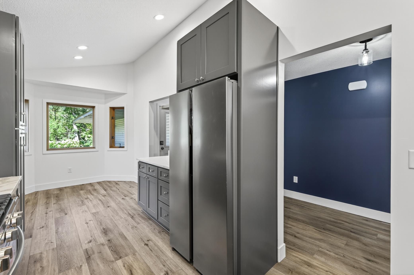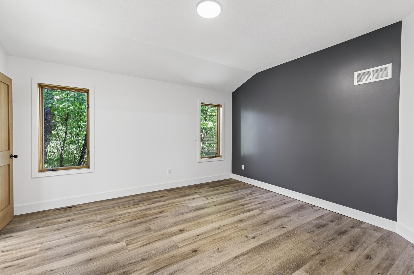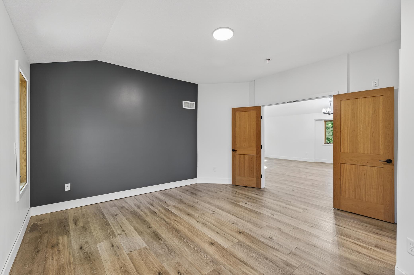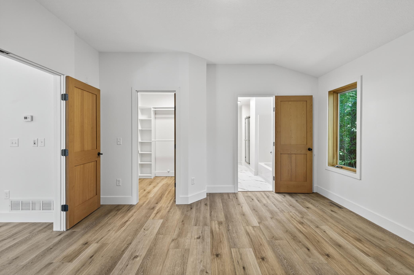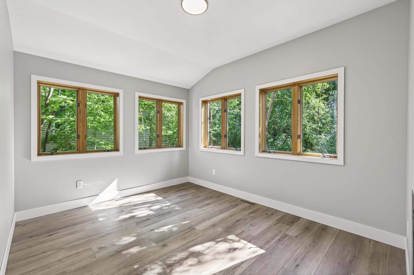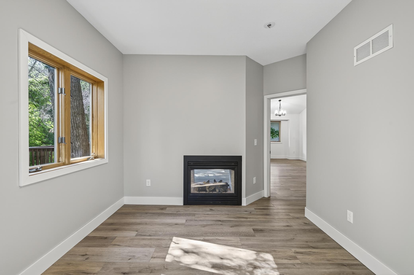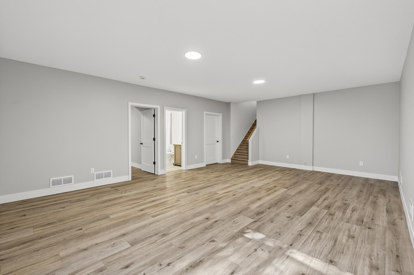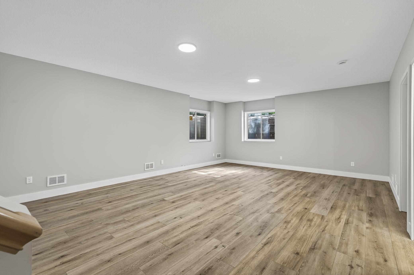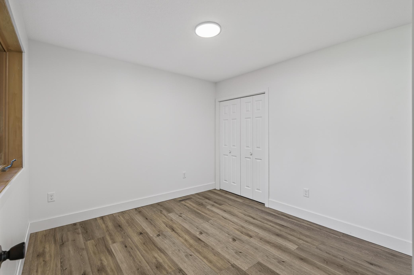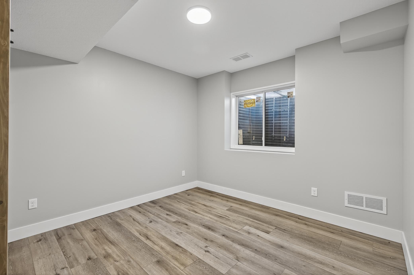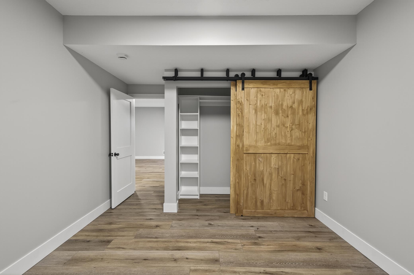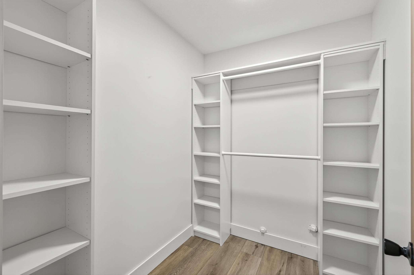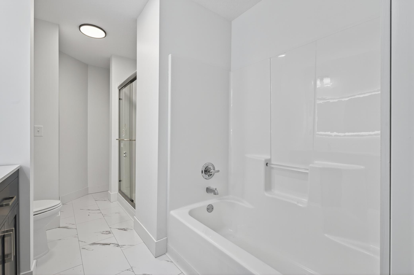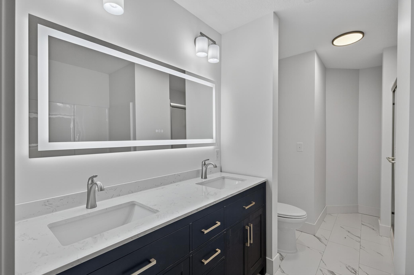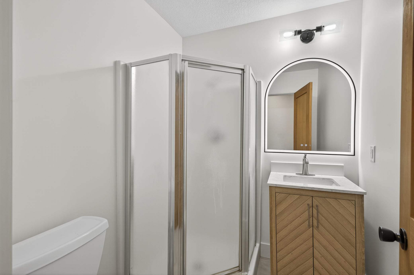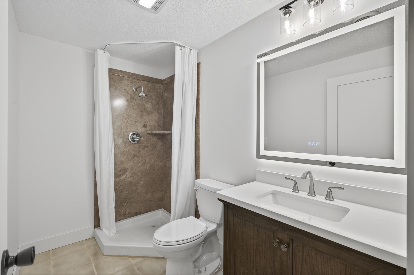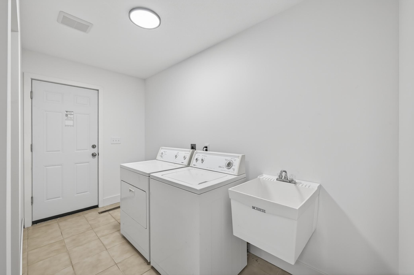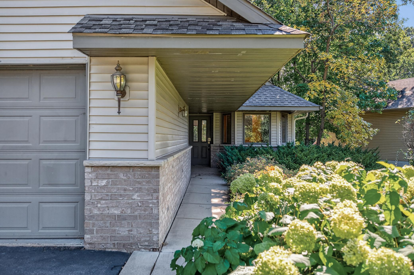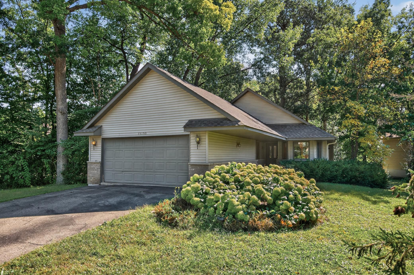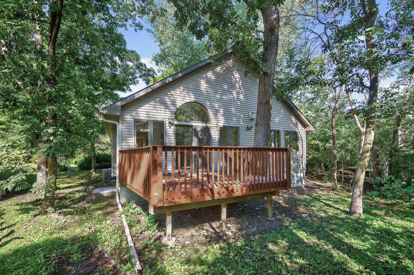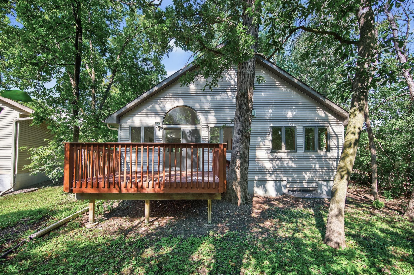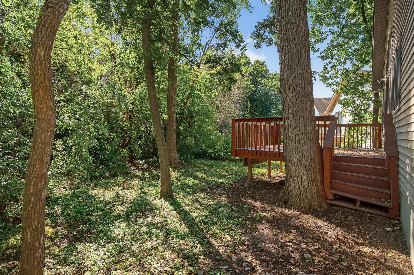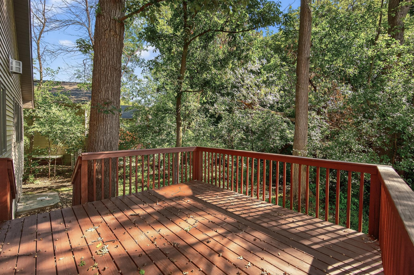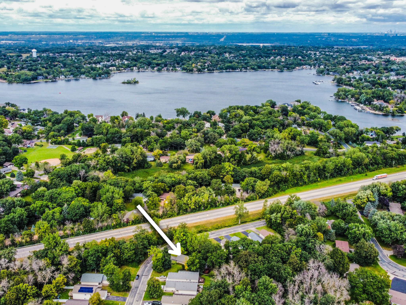
Property Listing
Description
A masterful blend of luxury and timeless elegance awaits just moments from the shores of Prior Lake. This exquisitely remodeled residence is perfectly positioned to capture both privacy and convenience, with the lake’s vibrant amenities only minutes away. Set on serene grounds with a lush backyard and expansive private deck, the home invites seamless indoor–outdoor living. Every detail of the remodel reflects a commitment to craftsmanship and sophistication, showcasing traditional architectural lines softened with a warm, welcoming spirit. Inside, over 2,444 square feet of refined living space unfolds with effortless grace. The open layout is anchored by an inviting living room with a dramatic see-through fireplace, a sophisticated informal dining area, and a versatile office or den. The interiors balance understated elegance with everyday comfort, creating an atmosphere of tranquility and style. The renovation leaves nothing untouched: new furnace and AC, new roof, new appliances, new cabinetry, new countertops, new doors, new water heater, new flooring, and a striking double-sided gas fireplace. The breakfast bar and spacious deck make the home as ideal for grand entertaining as it is for intimate gatherings. Designed with convenience in mind, the residence offers true main-level living, complete with a generous mudroom and laundry area. Every element has been curated to provide a sanctuary that is both timeless and turnkey.Property Information
Status: Active
Sub Type: ********
List Price: $444,950
MLS#: 6783382
Current Price: $444,950
Address: 15153 Cates Lake Drive, Prior Lake, MN 55372
City: Prior Lake
State: MN
Postal Code: 55372
Geo Lat: 44.728774
Geo Lon: -93.395229
Subdivision: Subdivisionname Glenwood Add
County: Scott
Property Description
Year Built: 1997
Lot Size SqFt: 10018.8
Gen Tax: 4368
Specials Inst: 0
High School: Prior Lake-Savage Area Schools
Square Ft. Source:
Above Grade Finished Area:
Below Grade Finished Area:
Below Grade Unfinished Area:
Total SqFt.: 2550
Style: Array
Total Bedrooms: 3
Total Bathrooms: 3
Total Full Baths: 1
Garage Type:
Garage Stalls: 2
Waterfront:
Property Features
Exterior:
Roof:
Foundation:
Lot Feat/Fld Plain: Array
Interior Amenities:
Inclusions: ********
Exterior Amenities:
Heat System:
Air Conditioning:
Utilities:


