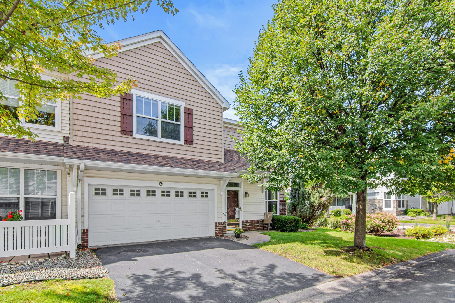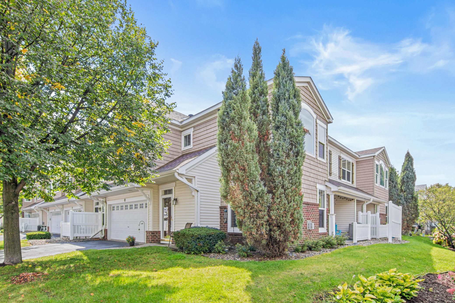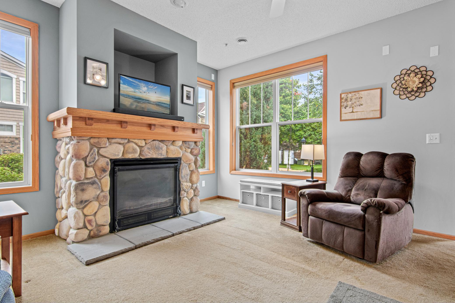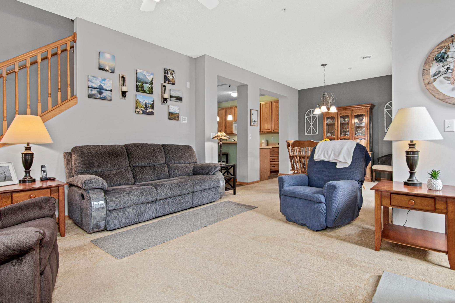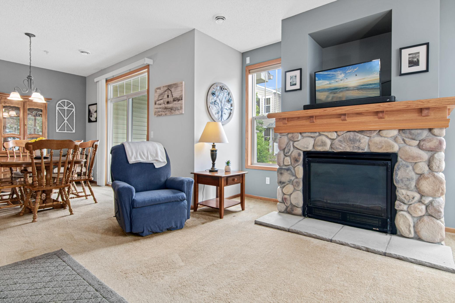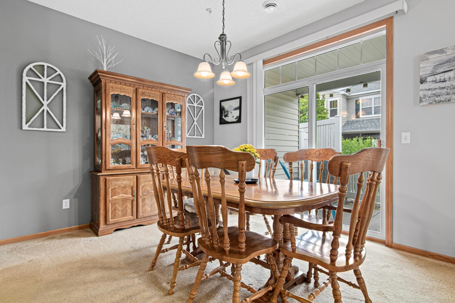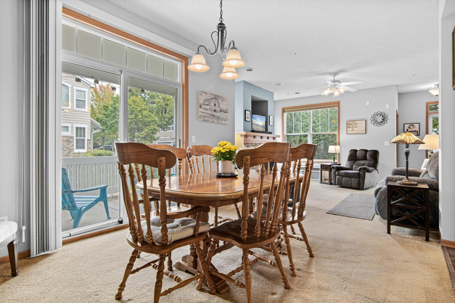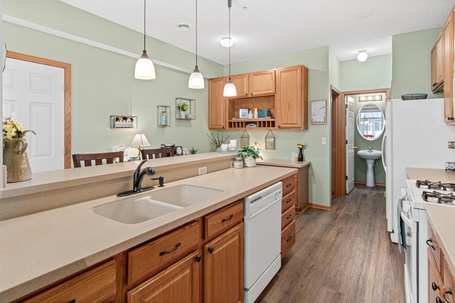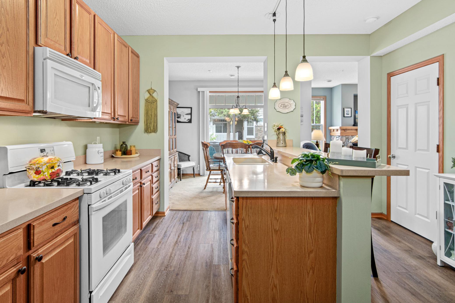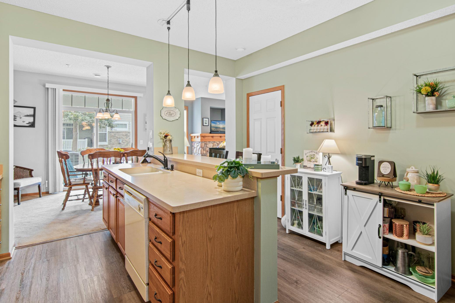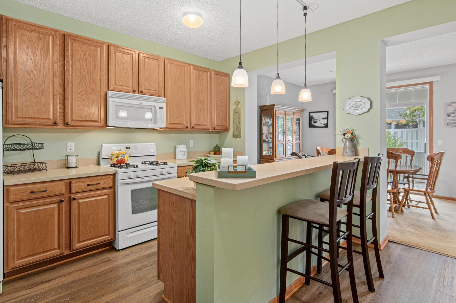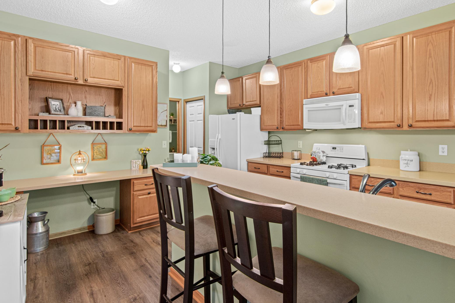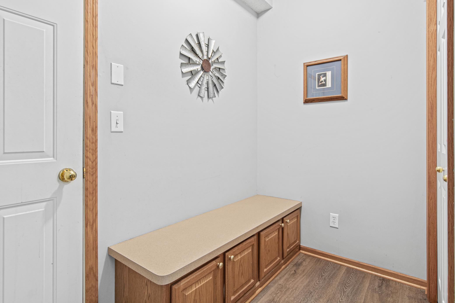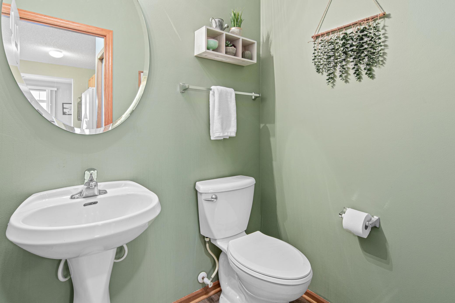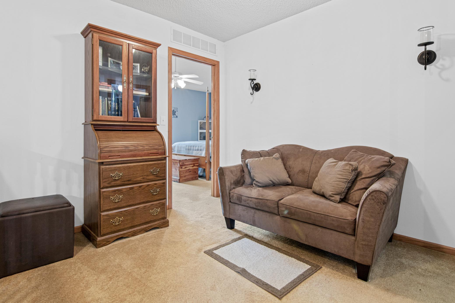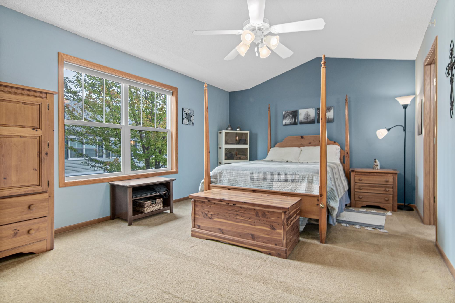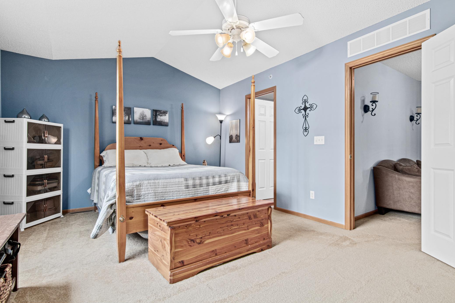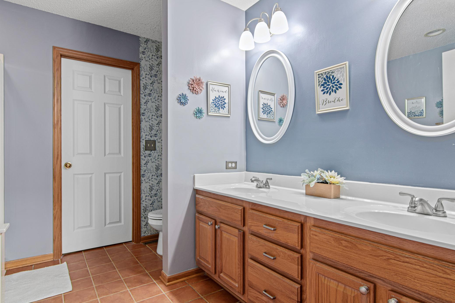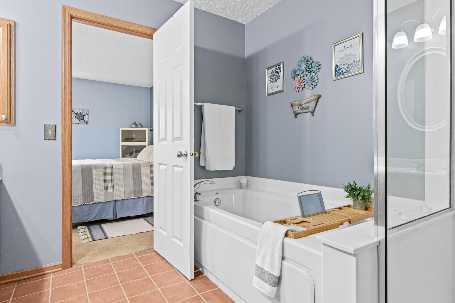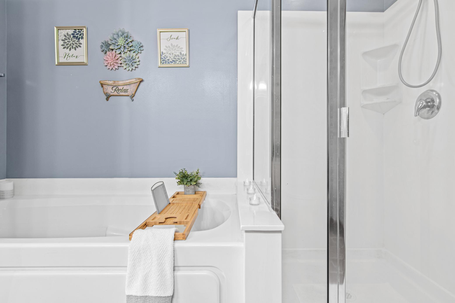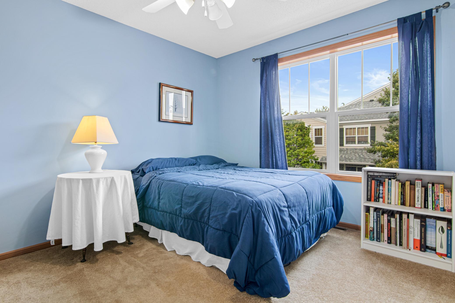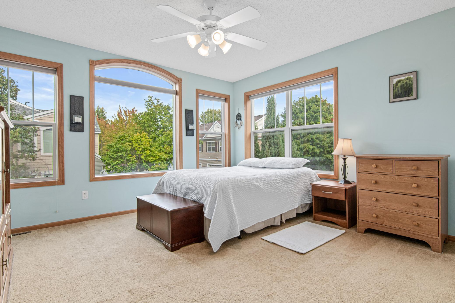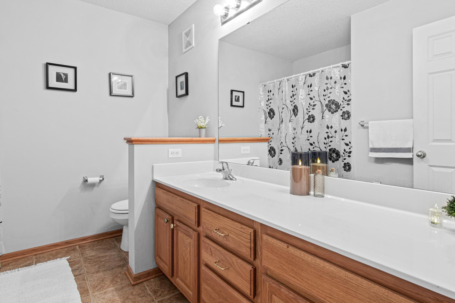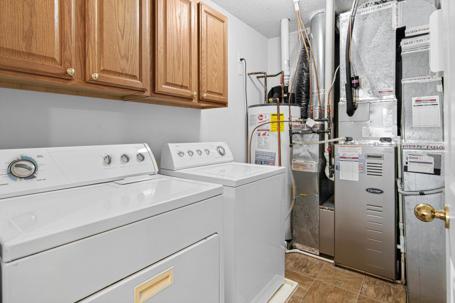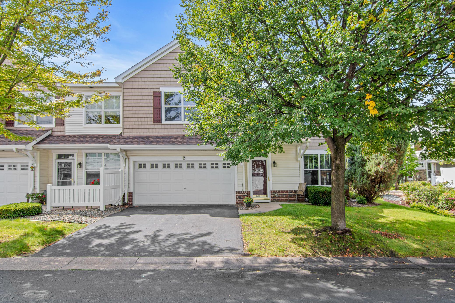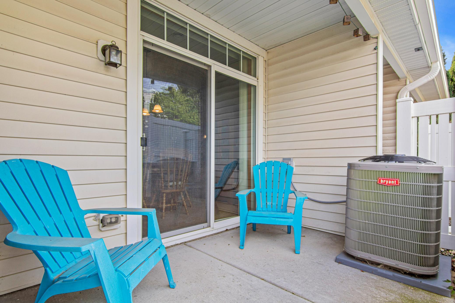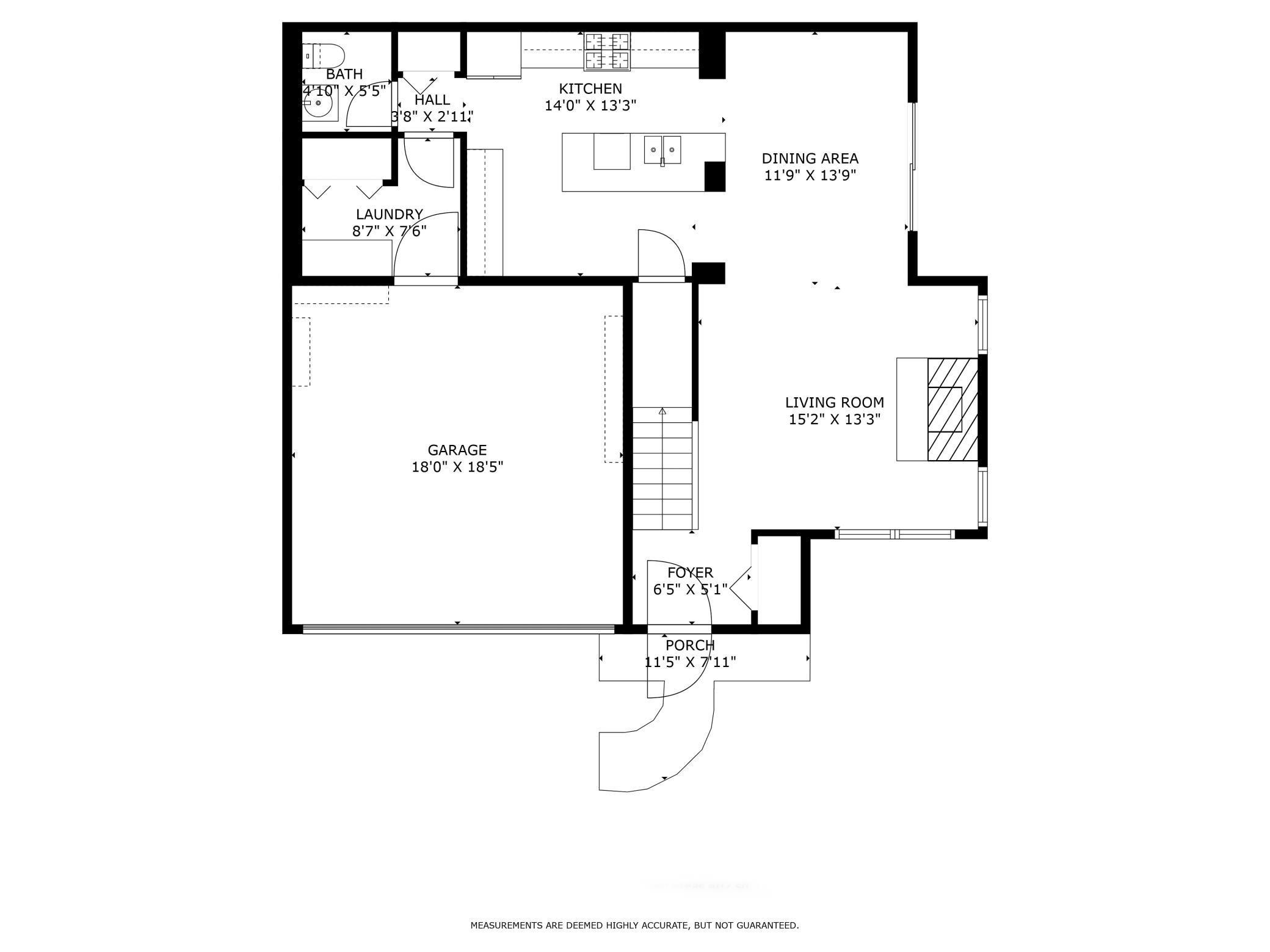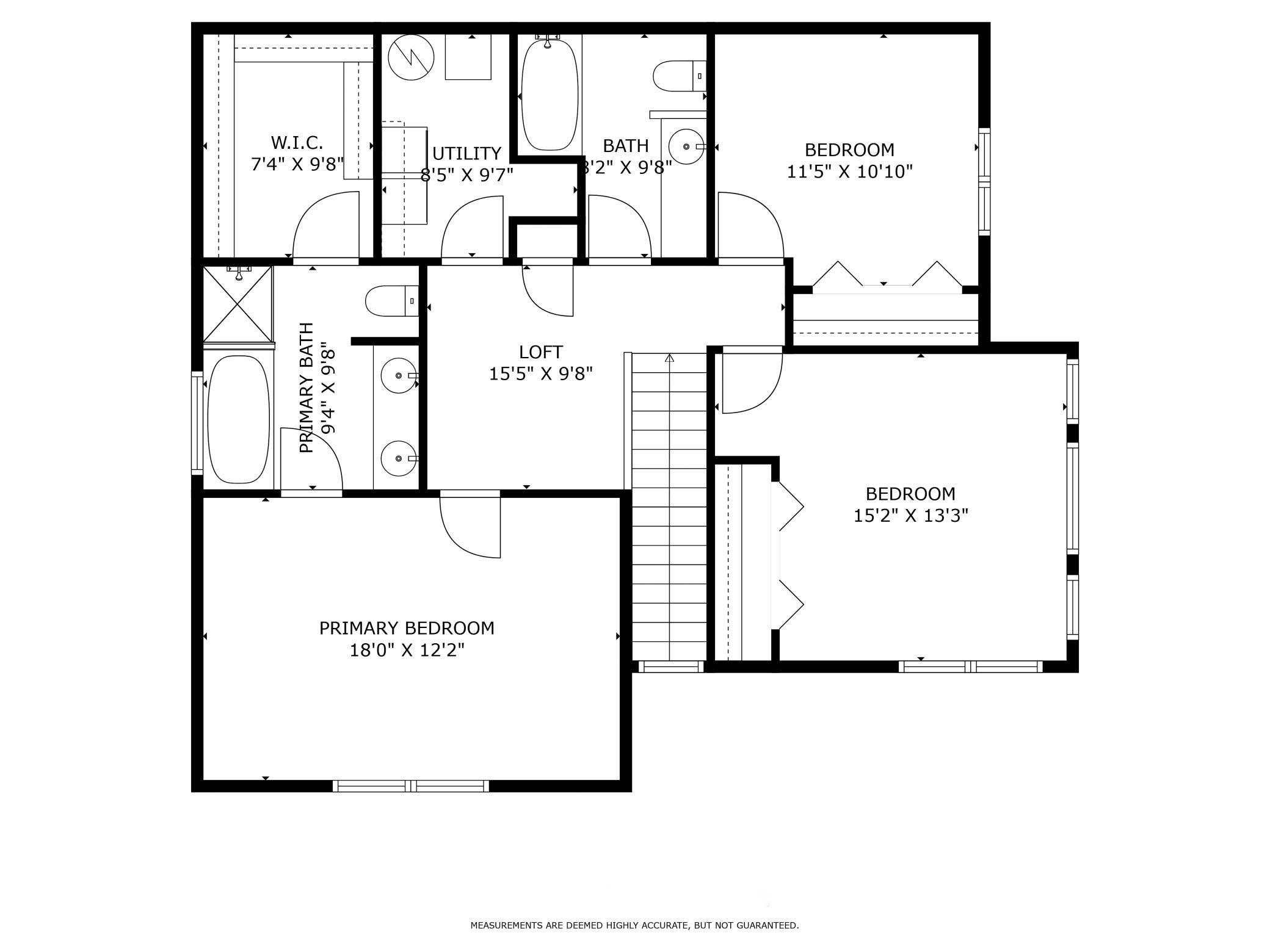
Property Listing
Description
Welcome to this spacious and bright 3-bedroom, 3-bathroom townhome with a loft in the heart of Maplewood! This stunning home was the builder’s model unit and is filled with natural sunlight throughout. Featuring a large, open floor plan, this townhome offers a generous living space perfect for both relaxing and entertaining. The main level includes a welcoming living room with a gorgeous gas fireplace and natural stone surround, dining area with a patio door leading to the private patio space, and a stylish kitchen with plenty of storage and counter space and a built-in desk or coffee bar. Upstairs, you’ll find three spacious bedrooms plus a versatile loft area—ideal for a home office, playroom, or cozy TV or reading space. The primary suite includes a private bathroom with dual sinks, separate shower and tub, and large walk-in closet. Enjoy the convenience of the attached 2-car garage, mudroom and half bathroom, and the peaceful setting of this quiet, well-maintained development. Walking paths wind through the neighborhood, providing a serene place to stroll, exercise, or enjoy the outdoors. This home combines space, natural light, and a tranquil community setting—all in a fantastic Maplewood location close to shopping, restaurants, parks, and more!Property Information
Status: Active
Sub Type: ********
List Price: $297,000
MLS#: 6783299
Current Price: $297,000
Address: 1621 Woodlynn Avenue, 5, Saint Paul, MN 55109
City: Saint Paul
State: MN
Postal Code: 55109
Geo Lat: 45.032368
Geo Lon: -93.031383
Subdivision: Cic 590 Heritage Square Condo
County: Ramsey
Property Description
Year Built: 2005
Lot Size SqFt: 26136
Gen Tax: 3906
Specials Inst: 0
High School: ********
Square Ft. Source:
Above Grade Finished Area:
Below Grade Finished Area:
Below Grade Unfinished Area:
Total SqFt.: 1819
Style: Array
Total Bedrooms: 3
Total Bathrooms: 3
Total Full Baths: 2
Garage Type:
Garage Stalls: 2
Waterfront:
Property Features
Exterior:
Roof:
Foundation:
Lot Feat/Fld Plain: Array
Interior Amenities:
Inclusions: ********
Exterior Amenities:
Heat System:
Air Conditioning:
Utilities:


