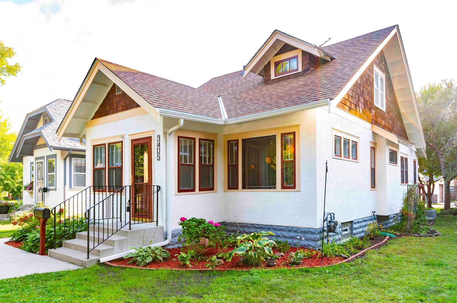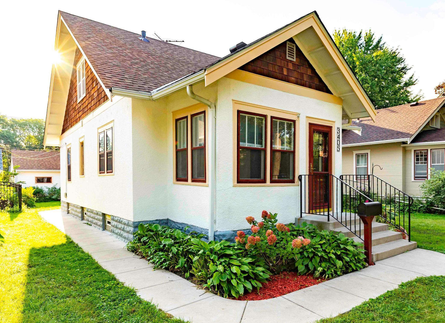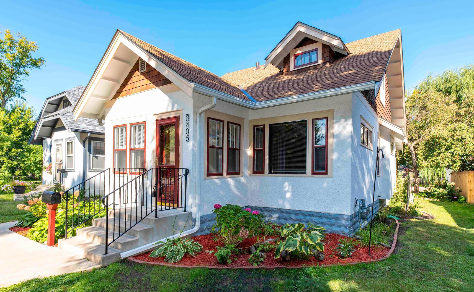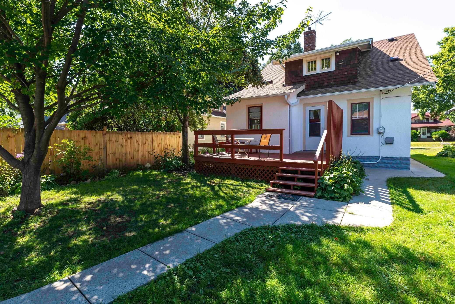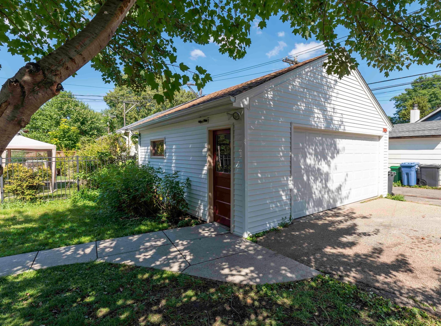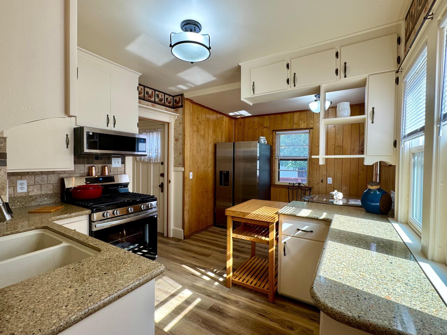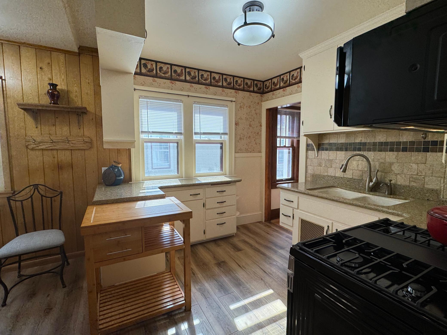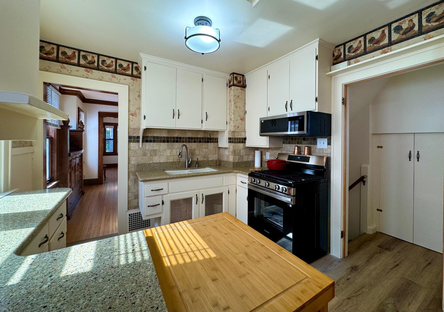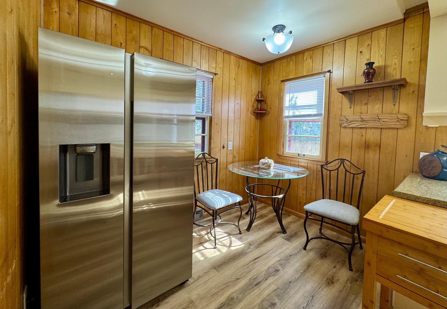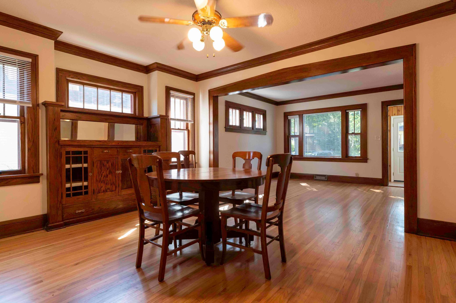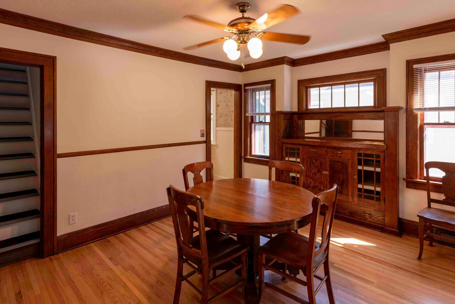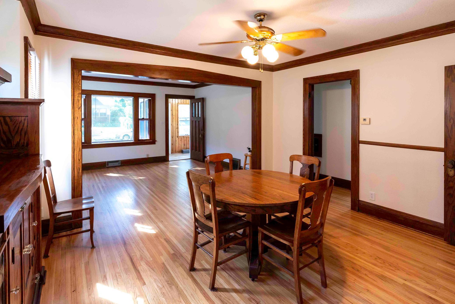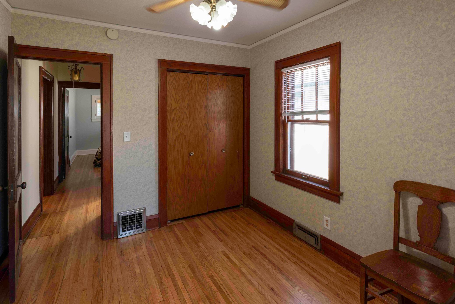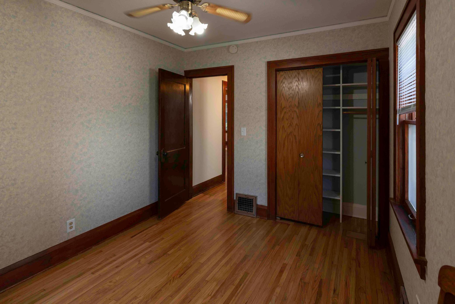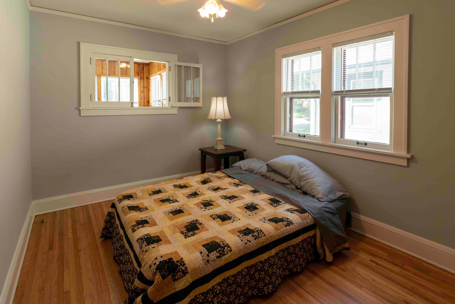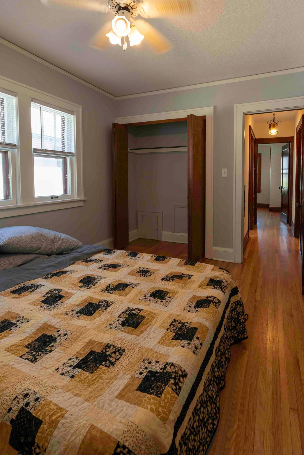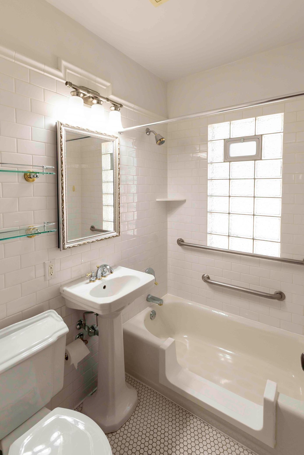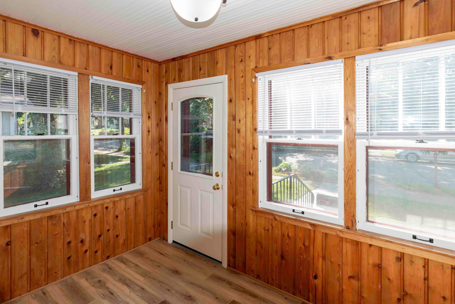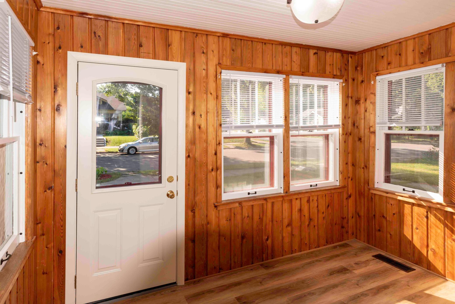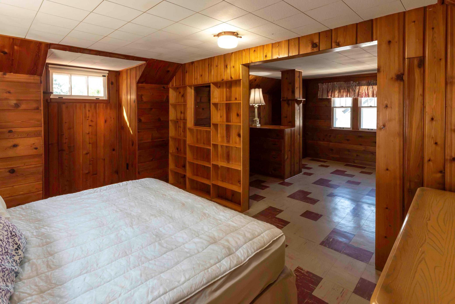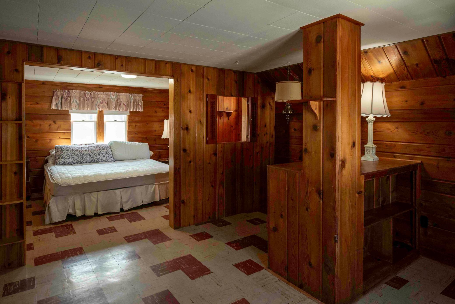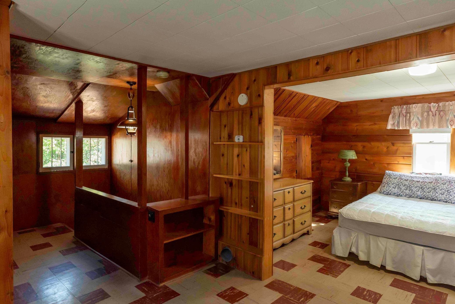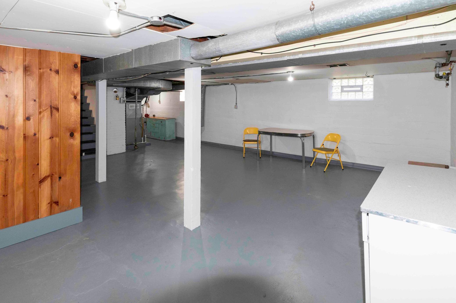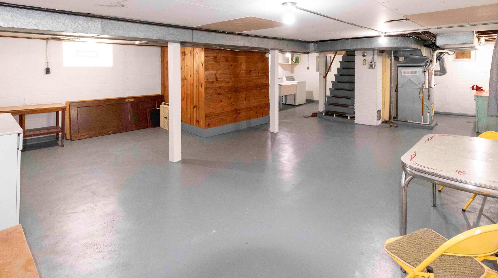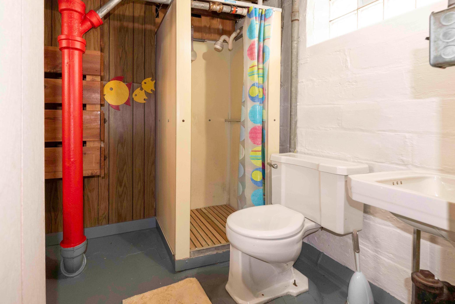
Property Listing
Description
Check out this 3 bed, 2 bath, comfortable home in sought after Longfellow Neighborhood. Located a couple blocks from Longfellow Park, Riverview theater, and West River road. Close by the U of M Campus and Minnehaha Falls. This well kept home, cared for by one family for the last 70 years...is ready for new memories. New shingle roof system with wood decking installed to entire home and detached garage last year. Beautiful natural oak woodwork in living and dining rooms, with built-in oak buffet and crown molding. Freshly refinished red oak flooring on main floor. New luxury vinyl plank flooring installed to kitchen and porch. First floor bathroom completely redone, very nicely a few years ago. Kitchen is spacious, has breakfast nook, granite countertops, new appliances, and plenty of storage space in cabinets. 2 bedrooms on main floor with ceiling fans and good sized closets. 1 large bedroom upstairs with solid pine paneling throughout. Spacious, clean basement has newer hot water heater, clothes washer/gas dryer, central air with forced air high efficiency furnace. Also a 3/4 bath in basement and plenty of space for imagination. Home has a 8' x 16' Redwood deck in back yard, nice yard with gardens, and a detached double garage with maintenance free vinyl siding. This home won't last long...check it out.Property Information
Status: Active
Sub Type: ********
List Price: $397,000
MLS#: 6783148
Current Price: $397,000
Address: 3405 40th Avenue S, Minneapolis, MN 55406
City: Minneapolis
State: MN
Postal Code: 55406
Geo Lat: 44.941191
Geo Lon: -93.214934
Subdivision: Auditors Sub 236
County: Hennepin
Property Description
Year Built: 1924
Lot Size SqFt: 5160
Gen Tax: 4810
Specials Inst: 0
High School: ********
Square Ft. Source:
Above Grade Finished Area:
Below Grade Finished Area:
Below Grade Unfinished Area:
Total SqFt.: 2037
Style: Array
Total Bedrooms: 3
Total Bathrooms: 2
Total Full Baths: 1
Garage Type:
Garage Stalls: 2
Waterfront:
Property Features
Exterior:
Roof:
Foundation:
Lot Feat/Fld Plain:
Interior Amenities:
Inclusions: ********
Exterior Amenities:
Heat System:
Air Conditioning:
Utilities:


