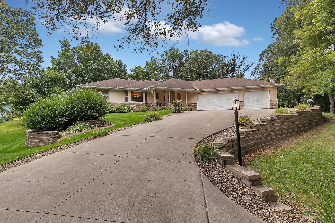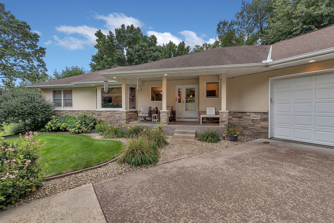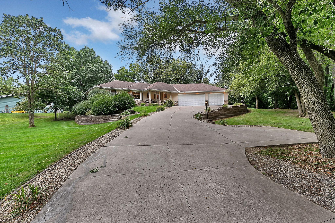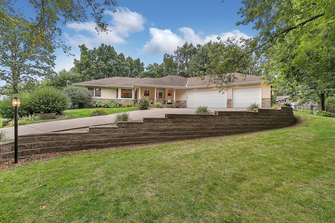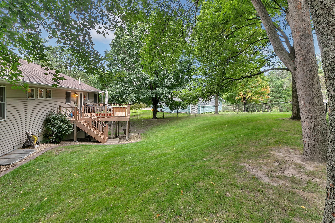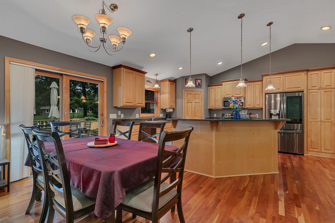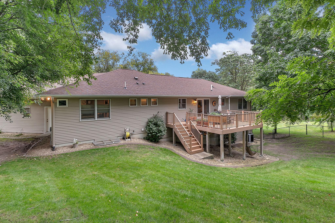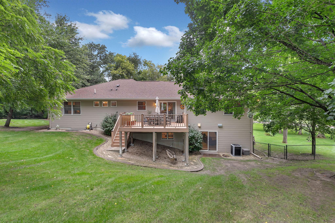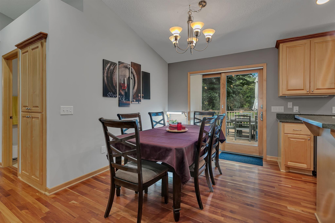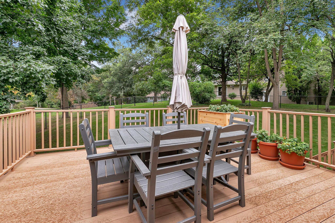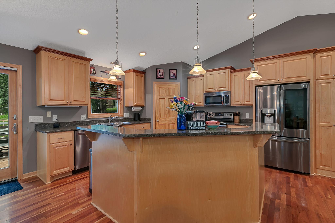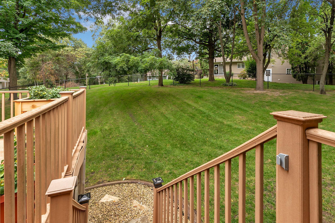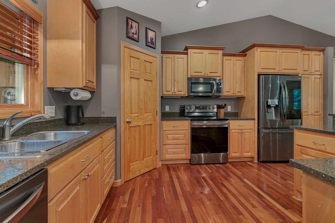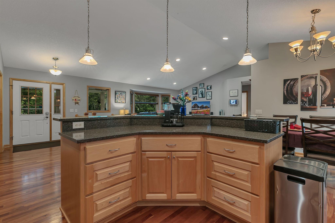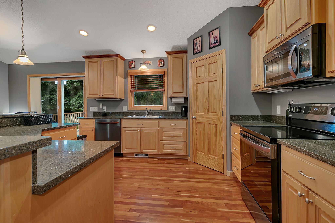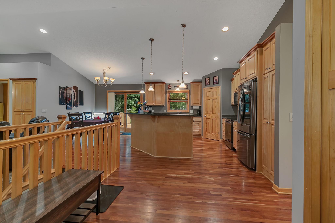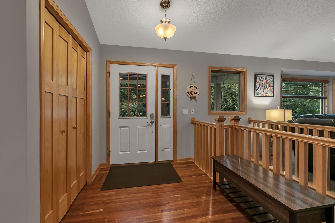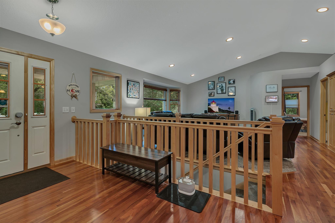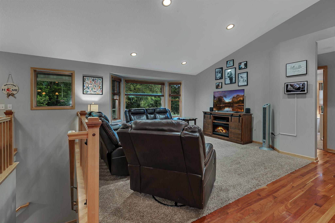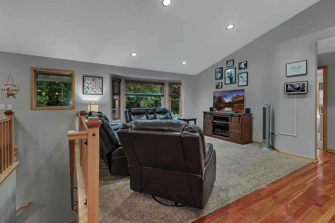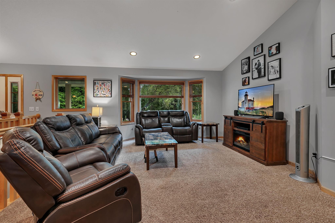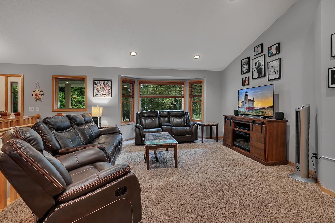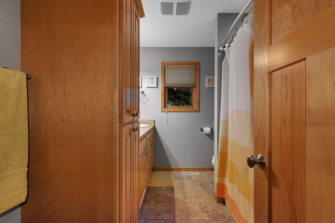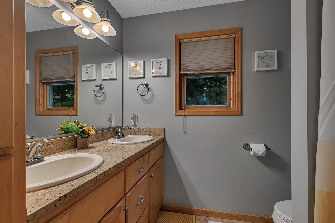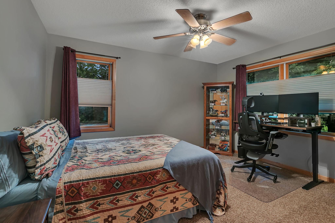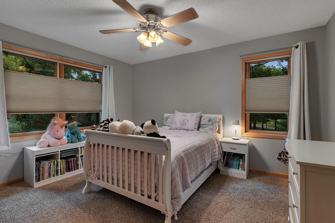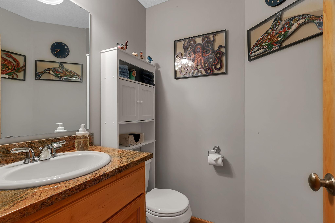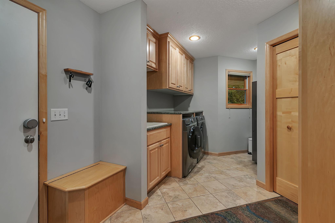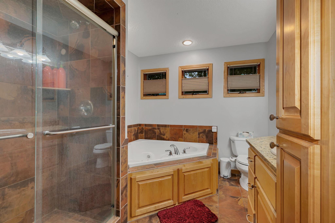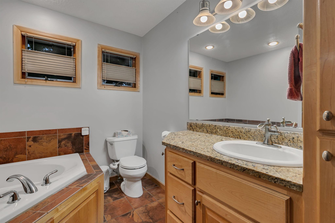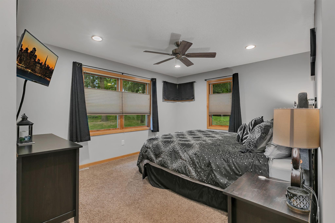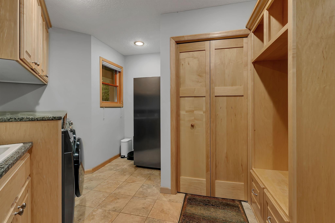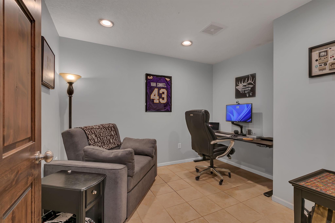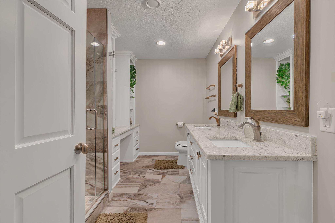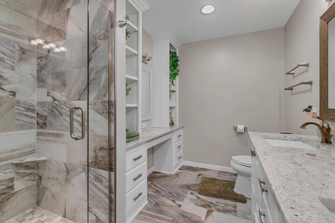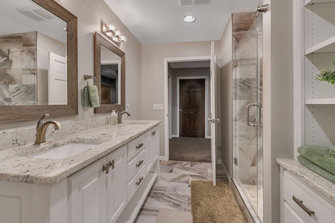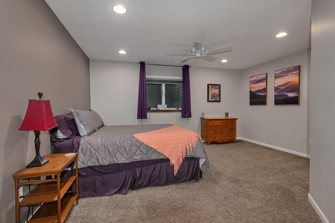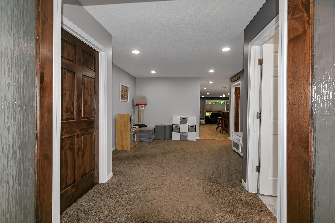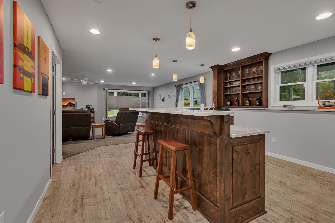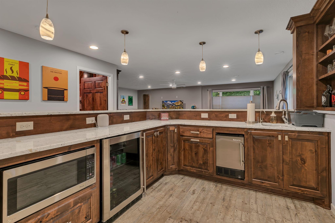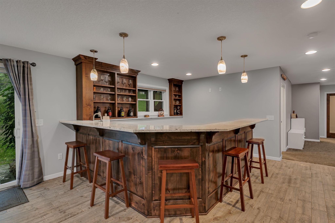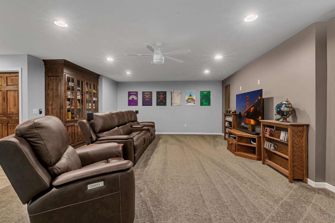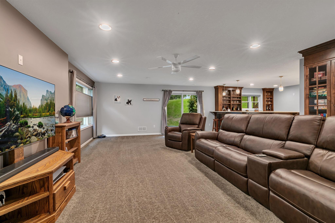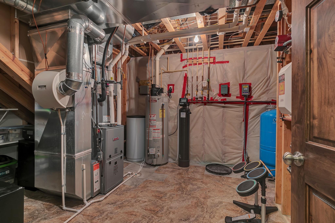
Property Listing
Description
This remarkable 4-bedroom, 4-bath rambler combines thoughtful design, premium finishes, and outstanding functionality. Situated in the desirable Oak Hills neighborhood, the home features an impressive 36’ x 30’ heated garage with in-floor heat, perfectly suited for vehicles, tools, or recreational storage. The main level offers a spacious open-concept layout with three bedrooms on one floor. The gourmet kitchen is appointed with granite countertops, maple cabinetry, and a large center island. The primary suite includes a private ensuite with a jetted tub and custom tile shower. The lower level is designed for entertaining, featuring in-floor heat throughout, rich alder doors and woodwork, a 37’ x 18’ family room, and a custom wet bar with granite counters, built-in microwave, beverage refrigerator, and ice maker. Outdoor living is equally inviting with a 16 x 16 maintenance-free deck off the kitchen, where residents can enjoy views of neighborhood wildlife. Additional amenities include a 30-amp EV charging outlet and dedicated 30-amp outlet in the garage, as well as an RV hookup with water access conveniently located along the driveway. This property is a rare opportunity to own a home that blends everyday comfort with exceptional versatility in one of Elk River’s most sought-after communities.Property Information
Status: Active
Sub Type: ********
List Price: $599,900
MLS#: 6782907
Current Price: $599,900
Address: 19476 Tyler Street NW, Elk River, MN 55330
City: Elk River
State: MN
Postal Code: 55330
Geo Lat: 45.324539
Geo Lon: -93.541961
Subdivision: Oak Hills First Add
County: Sherburne
Property Description
Year Built: 2007
Lot Size SqFt: 37897.2
Gen Tax: 7486
Specials Inst: 0
High School: ********
Square Ft. Source:
Above Grade Finished Area:
Below Grade Finished Area:
Below Grade Unfinished Area:
Total SqFt.: 3740
Style: Array
Total Bedrooms: 4
Total Bathrooms: 4
Total Full Baths: 3
Garage Type:
Garage Stalls: 3
Waterfront:
Property Features
Exterior:
Roof:
Foundation:
Lot Feat/Fld Plain: Array
Interior Amenities:
Inclusions: ********
Exterior Amenities:
Heat System:
Air Conditioning:
Utilities:


