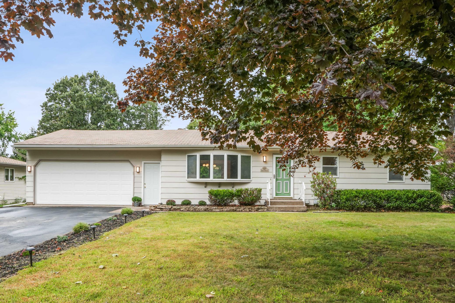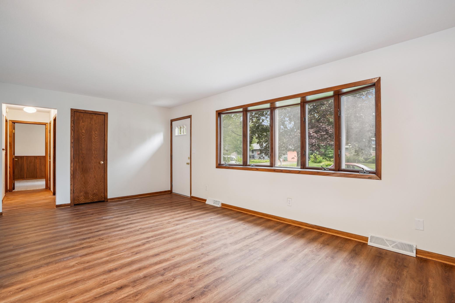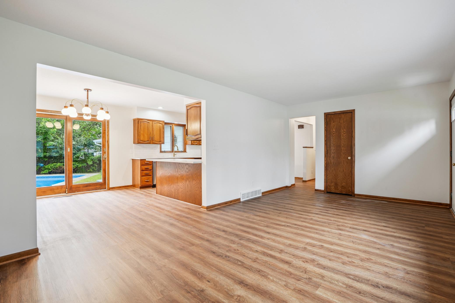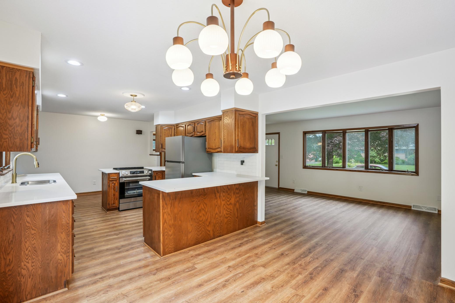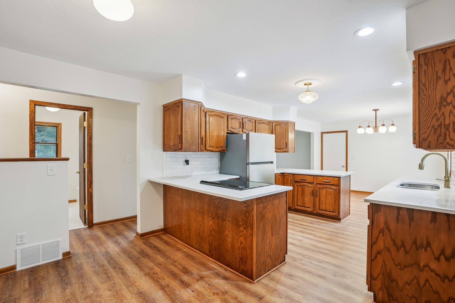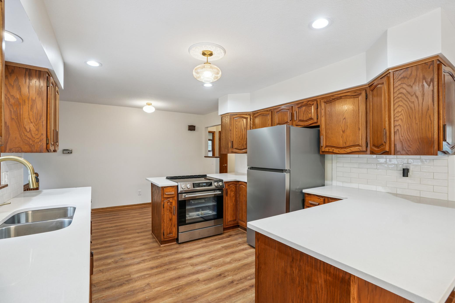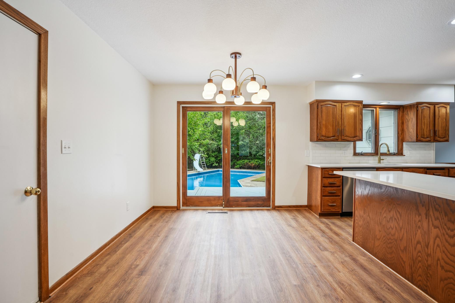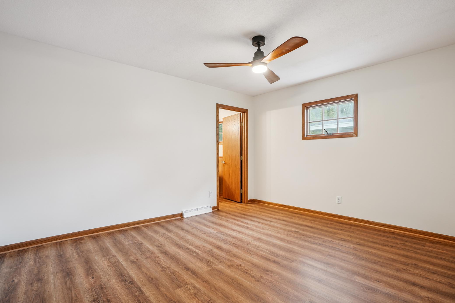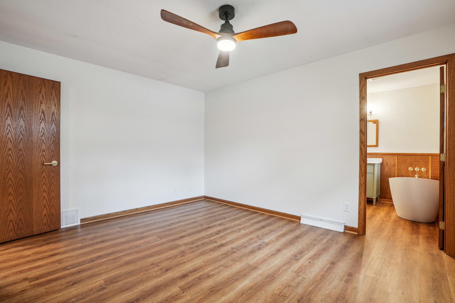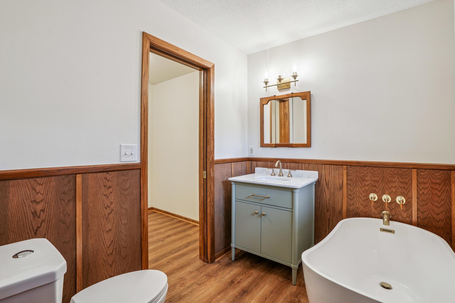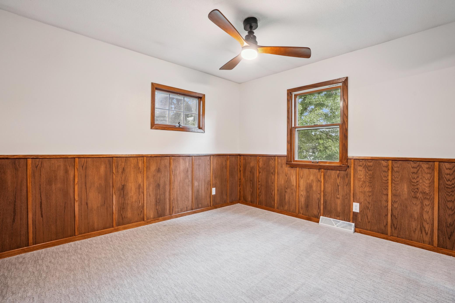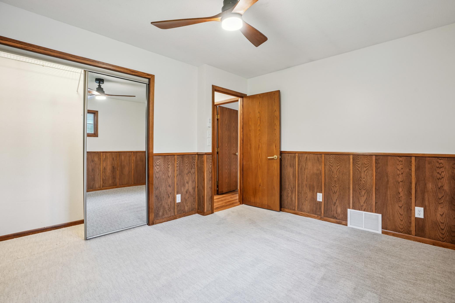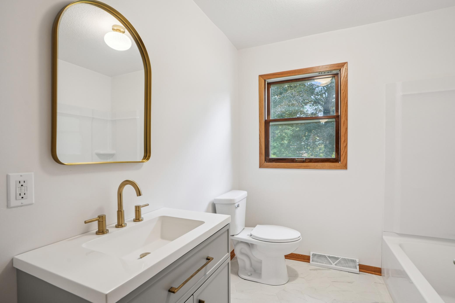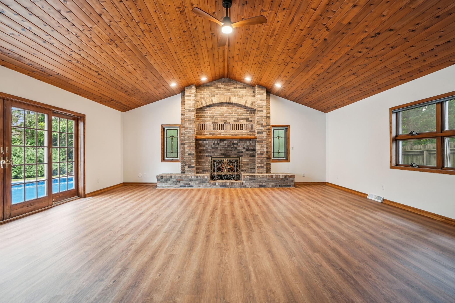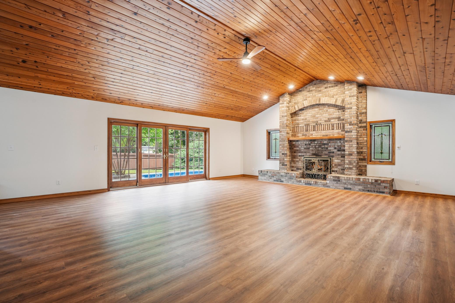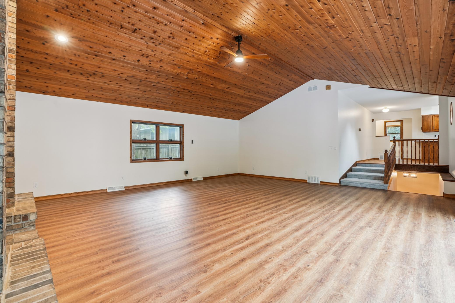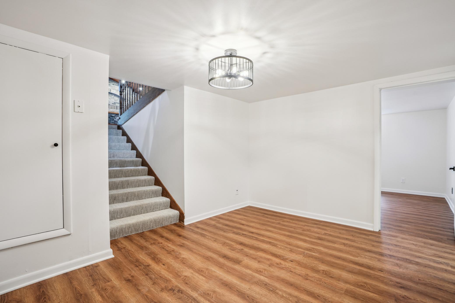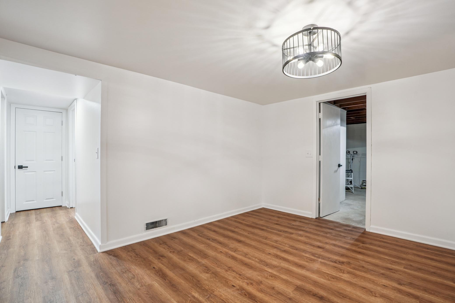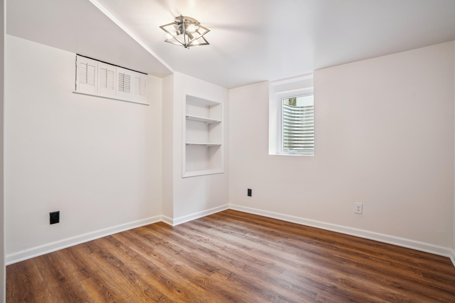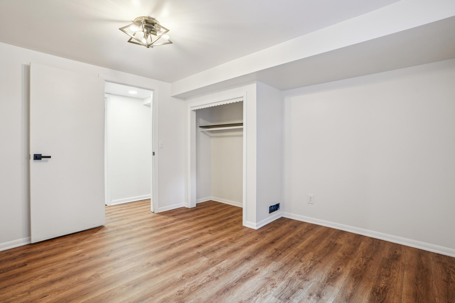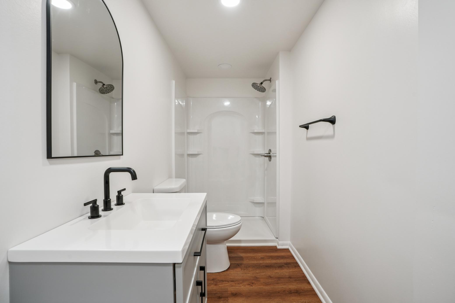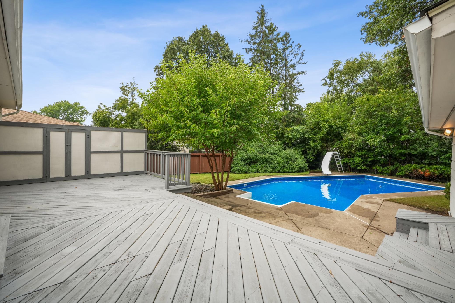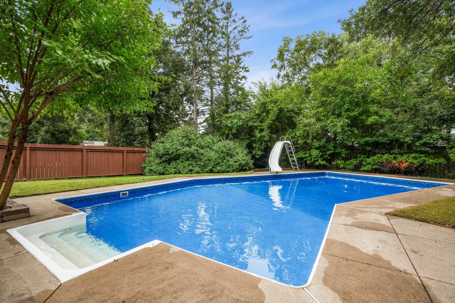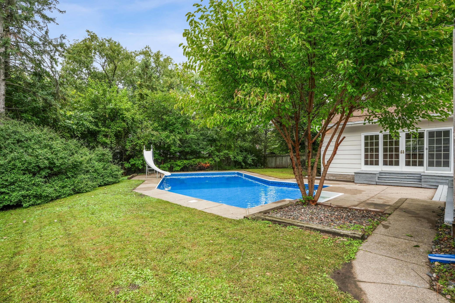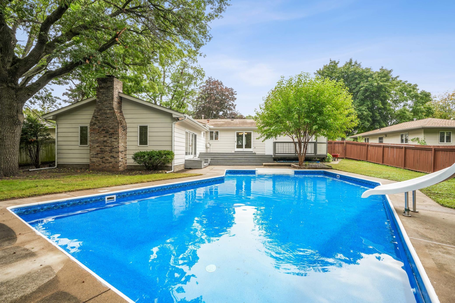
Property Listing
Description
This beautifully renovated home is everything you've been waiting for. The kitchen shines with brand-new quartz countertops, stylish tile backsplash, updated flooring, fresh paint, and stainless-steel appliances. Open to the dining room, it's the perfect space for entertaining. The main level also features new flooring and paint throughout, modern light fixtures, and two fully remodeled bathrooms. The owner's suite offers a private, recently renovated bathroom, while the second bedroom, additional full bathroom, and spacious living room provide the space you need. The family room addition overlooks the pool and backyard, highlighted by a wood-burning fireplace with a floor-to-ceiling brick surround, tongue-and-groove vaulted ceiling, and large windows that flood the space with natural light. The lower level has been updated with fresh paint, new flooring, and tasteful lighting, creating a bright and inviting atmosphere. Here, you'll find two additional bedrooms, a game room, the third renovated bathroom, and a large, unfinished utility/laundry room with ample storage! Stepping outside to your private oasis you are met by the 32x15 deck extending from the dining room to the family room. The fully fenced backyard features mature trees and a spacious patio surrounding your in-ground pool. Whether you're hosting summer barbecues, enjoying a refreshing swim, or relaxing with a book on the deck, this backyard retreat is designed for unforgettable memories.Property Information
Status: Active
Sub Type: ********
List Price: $475,000
MLS#: 6782649
Current Price: $475,000
Address: 627 8th Street N, Hudson, WI 54016
City: Hudson
State: WI
Postal Code: 54016
Geo Lat: 44.999291
Geo Lon: -92.753396
Subdivision: Village/North Hudson
County: St. Croix
Property Description
Year Built: 1968
Lot Size SqFt: 12632.4
Gen Tax: 4431
Specials Inst: 0
High School: ********
Square Ft. Source:
Above Grade Finished Area:
Below Grade Finished Area:
Below Grade Unfinished Area:
Total SqFt.: 2724
Style: Array
Total Bedrooms: 4
Total Bathrooms: 3
Total Full Baths: 1
Garage Type:
Garage Stalls: 2
Waterfront:
Property Features
Exterior:
Roof:
Foundation:
Lot Feat/Fld Plain: Array
Interior Amenities:
Inclusions: ********
Exterior Amenities:
Heat System:
Air Conditioning:
Utilities:


