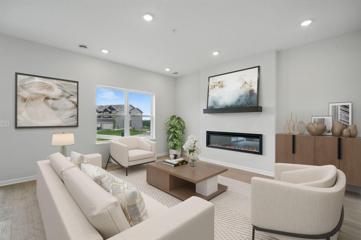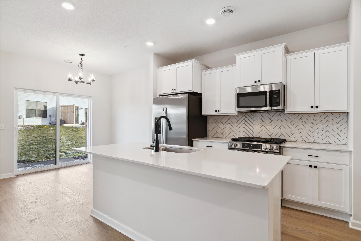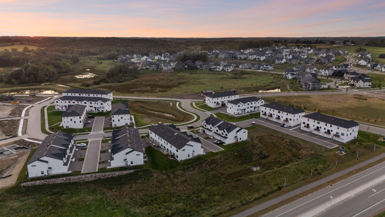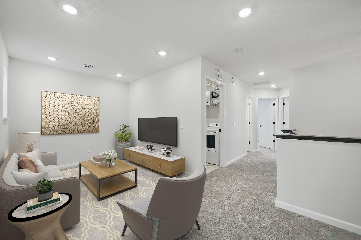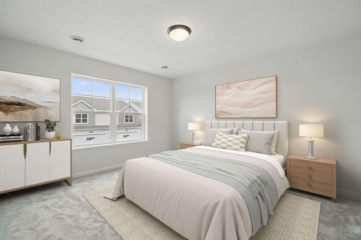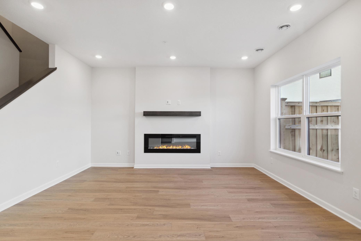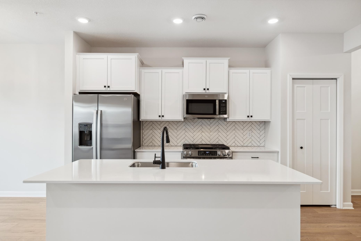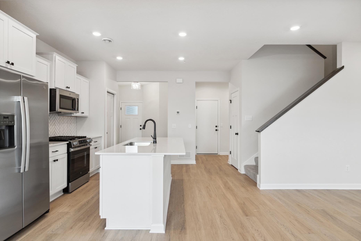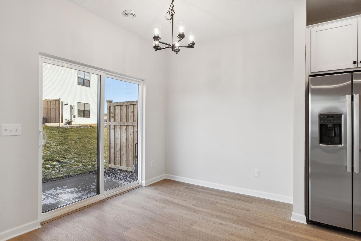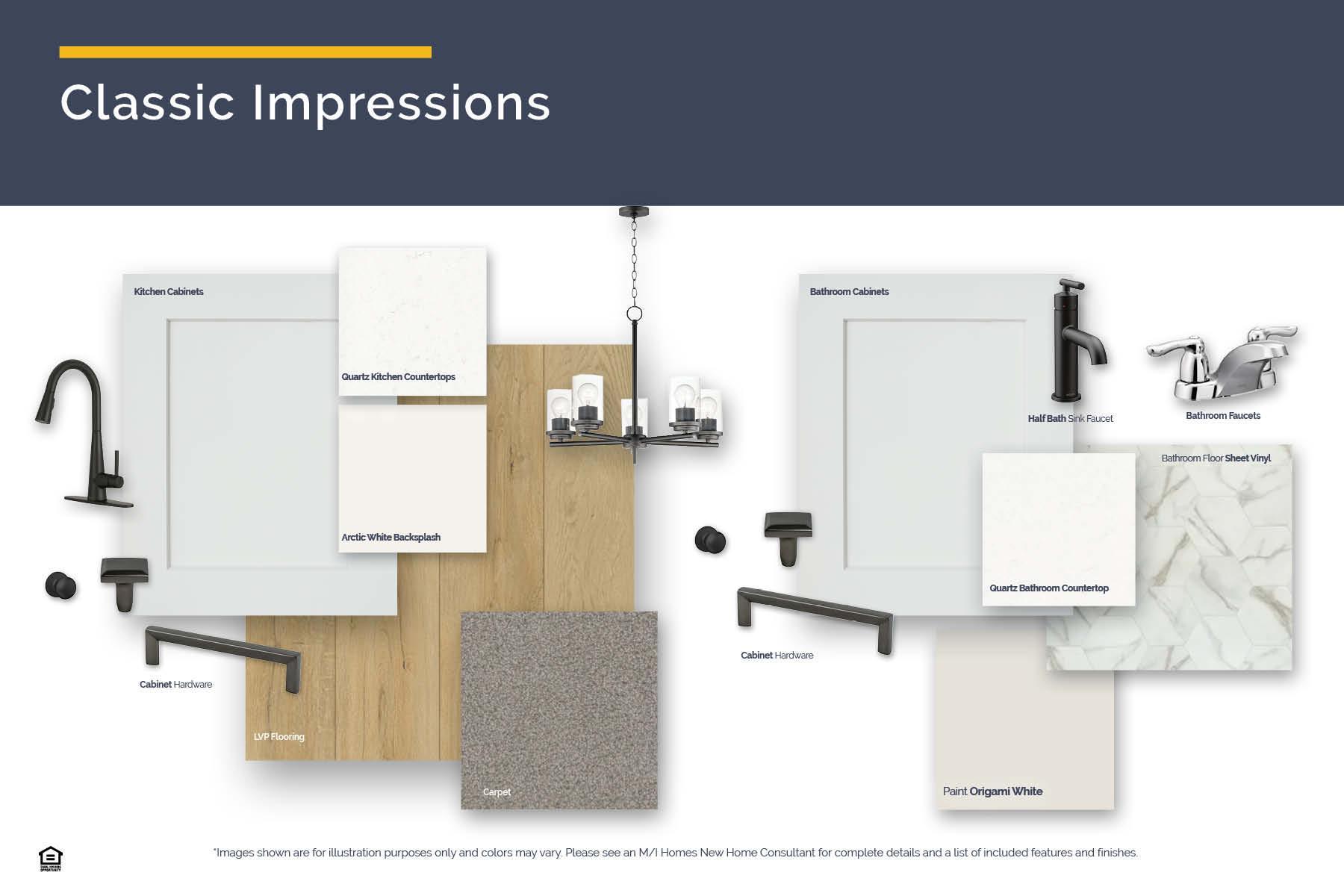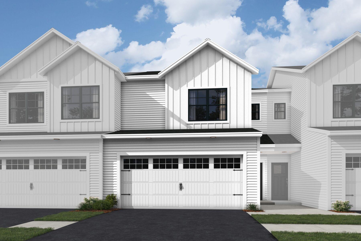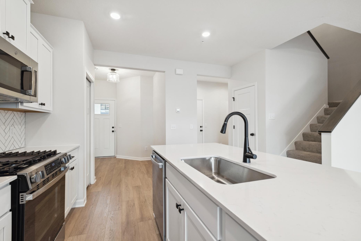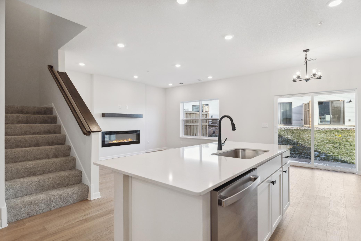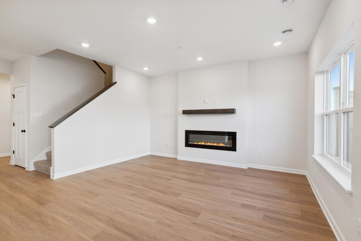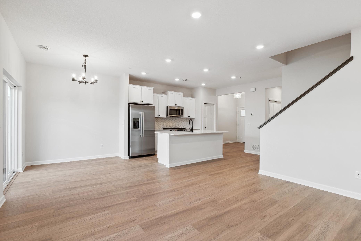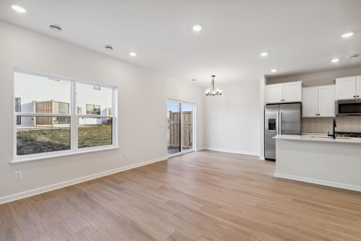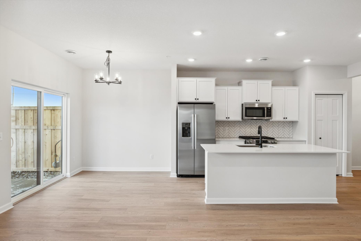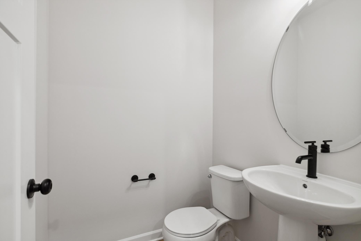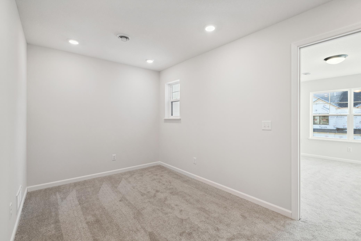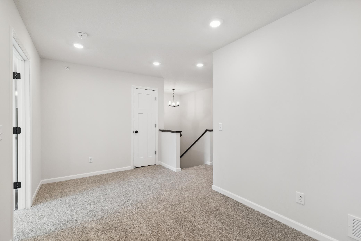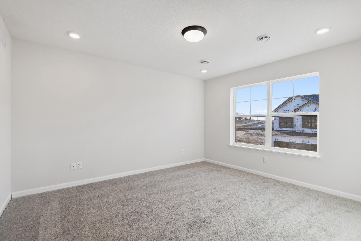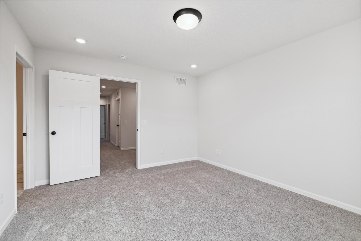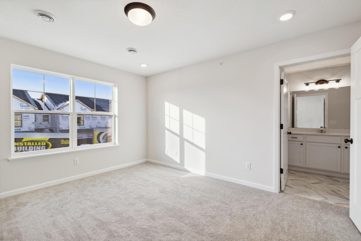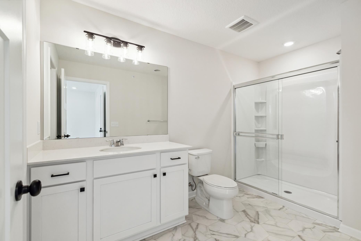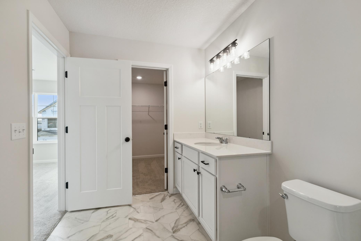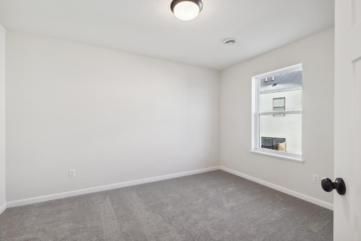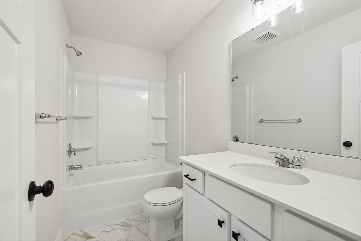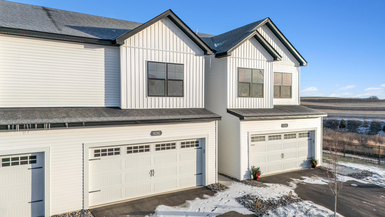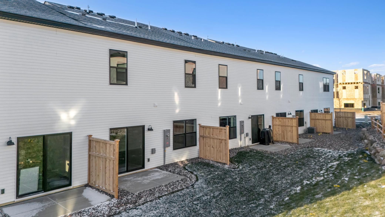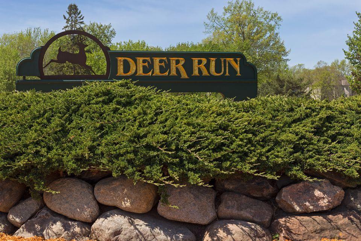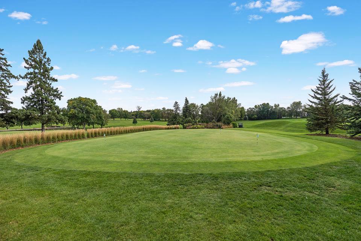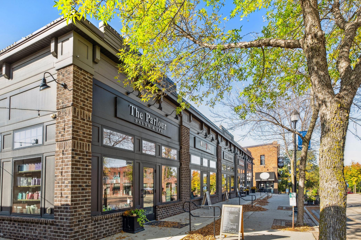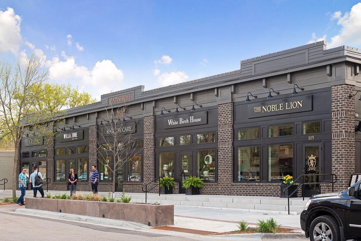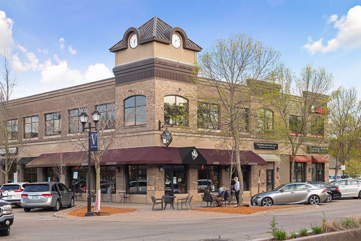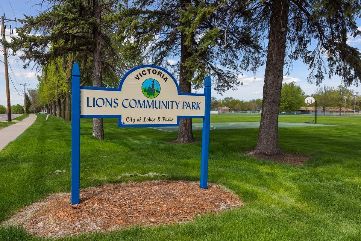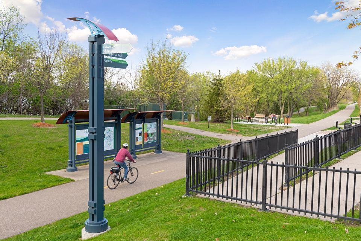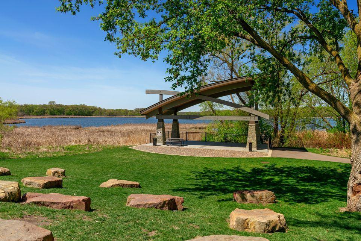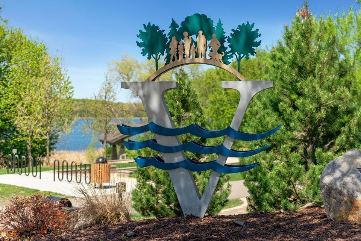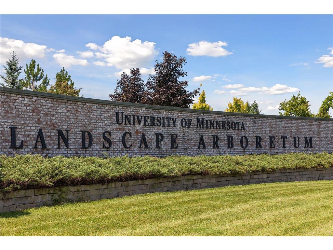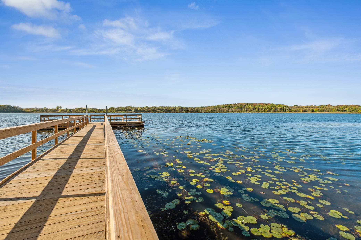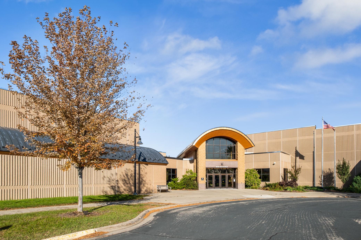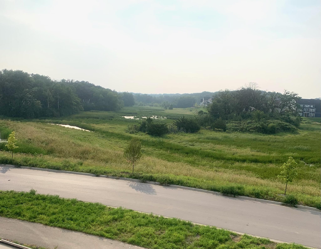
Property Listing
Description
Live in one of Victoria's most desirable neighborhoods with southwestern patio views of protected wetlands. This new construction townhome features the beautiful Birchwood Model Finish Collection with only a select few of these in the community. Completion approx. December. Throughout this home, quality construction and attention to detail are showcased. The open-concept floorplan creates a seamless flow between living areas, making it ideal for both relaxation and hosting gatherings. You'll love the kitchen featuring brand new appliances, Cashew-stained cabinetry with white cabinetry on large kitchen island, accented with brushed gold hardware. The beautiful countertops, large island, pantry, warm finishes are a favorite! A back patio accessible from the dining room, a half bath, and a mud room that connects to the 2-car garage complete this floor. Upstairs, you'll find all 3 bedrooms, including your owner's suite. Matching brushed gold fixtures and lighting throughout make this a standout collection. This private retreat comes complete with an en-suite bathroom and a walk-in closet. The 2 additional bedrooms, a spacious loft, a full bathroom, and a convenient laundry room are also on this floor. All appliances are included. Victoria offers an excellent combination of small-town charm and convenient access to recreational opportunities. The neighborhood provides easy access to numerous parks, making it perfect for outdoor enthusiasts and families who enjoy nature activities. Easy access to highway 212, and convenient to shopping and restaurants! Live the Victoria lifestyle!Property Information
Status: Active
Sub Type: ********
List Price: $403,680
MLS#: 6782469
Current Price: $403,680
Address: 10330 Birchwood Circle, Chaska, MN 55318
City: Chaska
State: MN
Postal Code: 55318
Geo Lat: 44.816376
Geo Lon: -93.653779
Subdivision: Birchwood
County: Carver
Property Description
Year Built: 2025
Lot Size SqFt: 1306.8
Gen Tax: 344
Specials Inst: 0
High School: ********
Square Ft. Source:
Above Grade Finished Area:
Below Grade Finished Area:
Below Grade Unfinished Area:
Total SqFt.: 1722
Style: Array
Total Bedrooms: 3
Total Bathrooms: 3
Total Full Baths: 2
Garage Type:
Garage Stalls: 2
Waterfront:
Property Features
Exterior:
Roof:
Foundation:
Lot Feat/Fld Plain:
Interior Amenities:
Inclusions: ********
Exterior Amenities:
Heat System:
Air Conditioning:
Utilities:


