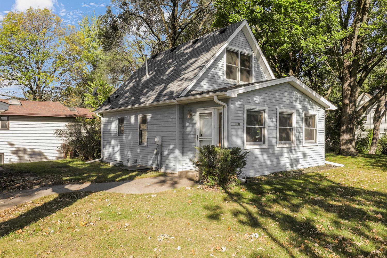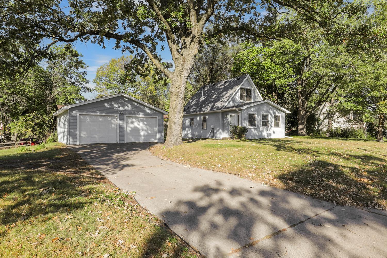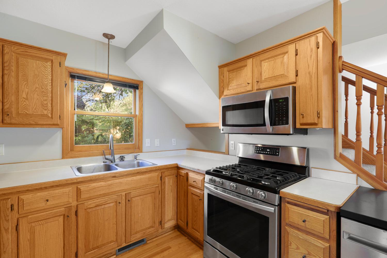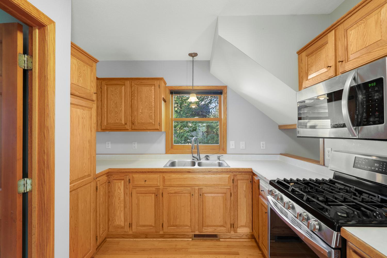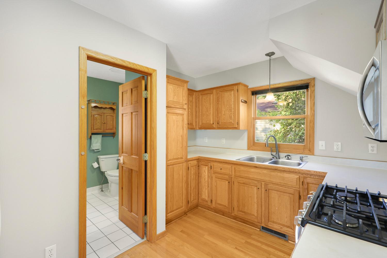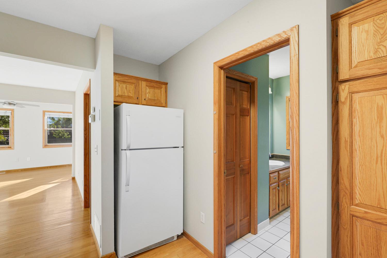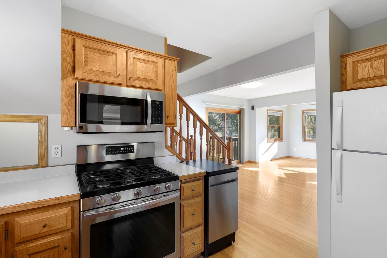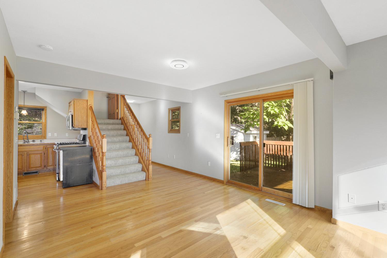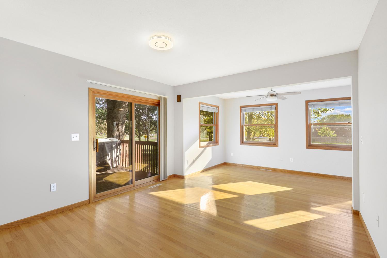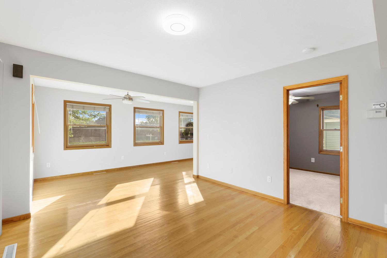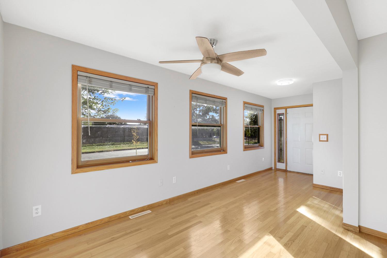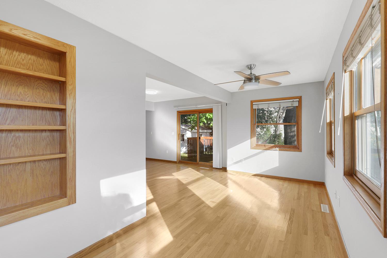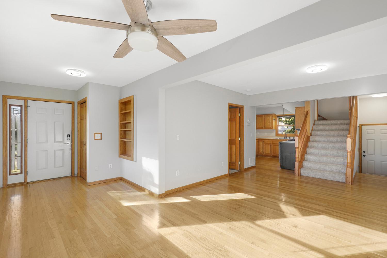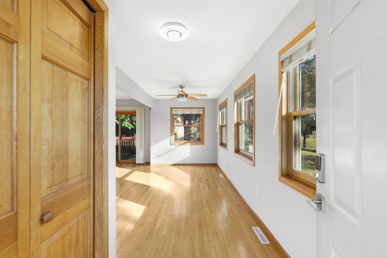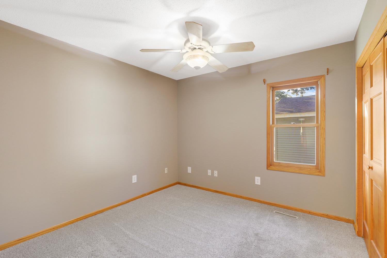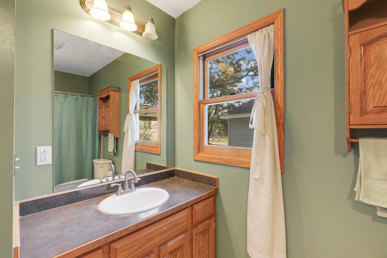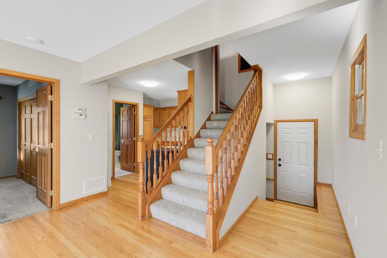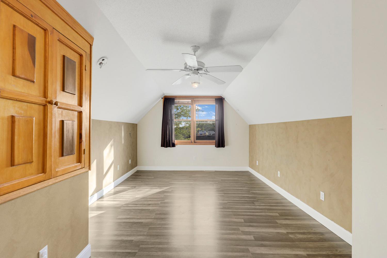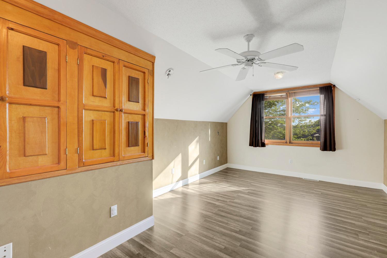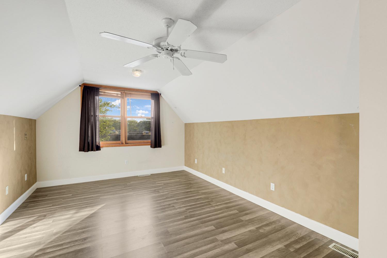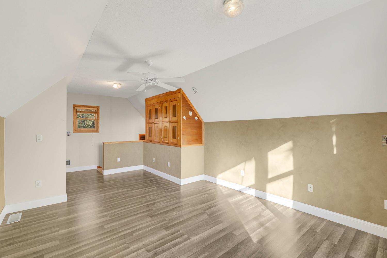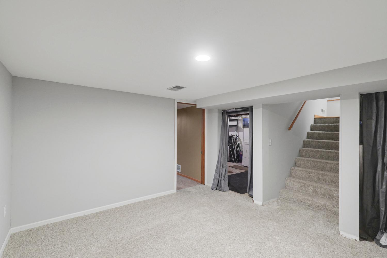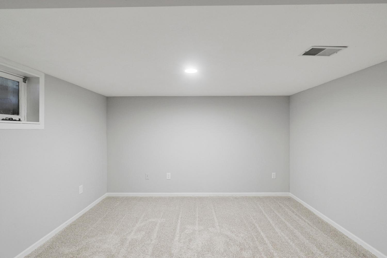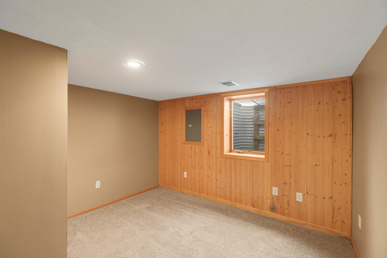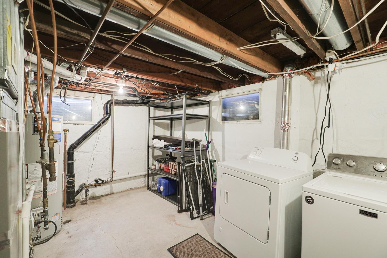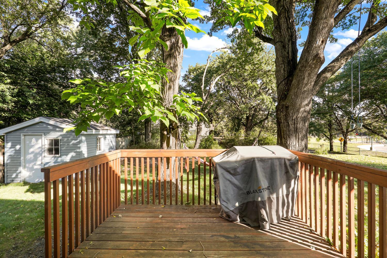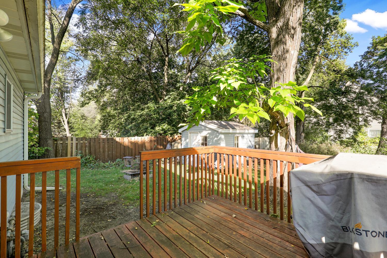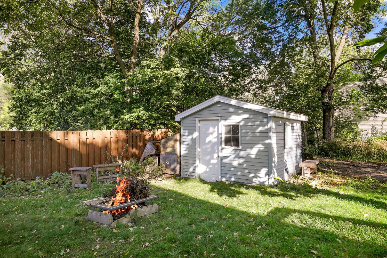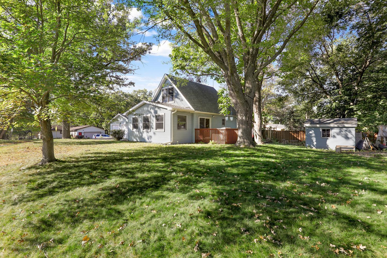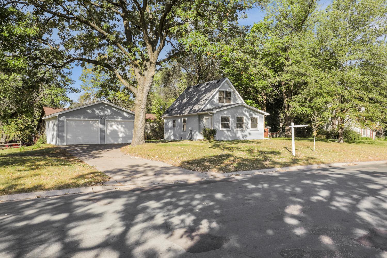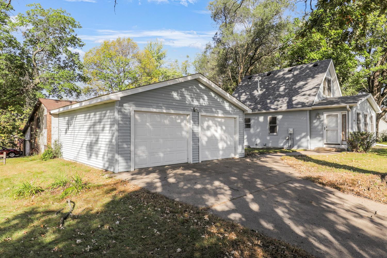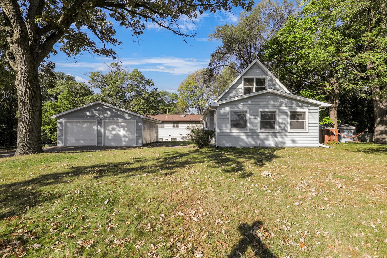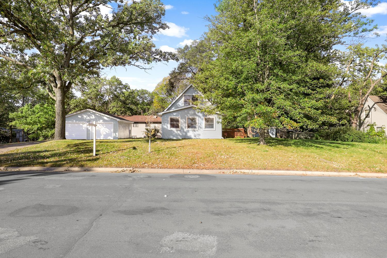
Property Listing
Description
Welcome to this charming, move-in ready home located in a quiet, desirable neighborhood. Ideally situated on a spacious corner lot with a park just across the street, this property includes an oversized 24’ x 24’ garage with dual doors and a concrete driveway, providing ample space for vehicles, storage, or projects. Step inside and you’ll find an inviting interior with hard wood floors that flow through the living room, dining area, and kitchen. The upgraded woodwork throughout adds warmth and character, while the beamed ceiling and built-in book nook in the living room create an extra touch of charm. The updated kitchen showcases oak cabinets and a clean, modern feel, opening to a dining area with a convenient walkout to the backyard deck which is perfect for outdoor entertaining. The upper level features a large primary bedroom with built-in cabinets and stylish LVP flooring. The lower level offers even more living space with a comfortable family room, an additional bedroom, and a laundry room with ample storage. Enjoy the outdoors in the shaded backyard surrounded by mature trees. A matching storage shed, finished with the same vinyl siding as the home, provides space for all your gardening tools and outdoor gear. With a fresh, clean, and updated feel throughout, this home is ready for its next owner to simply move in and enjoy. Located near the Coon Rapids Dam Regional Park trail system, you’ll have easy access to miles of scenic paths for biking and walking. This property combines comfort, convenience, and charm in one exceptional package making it ready for you to call home. We cannot wait to have you visit!Property Information
Status: Active
Sub Type: ********
List Price: $290,000
MLS#: 6782412
Current Price: $290,000
Address: 10200 Ibis Street NW, Coon Rapids, MN 55433
City: Coon Rapids
State: MN
Postal Code: 55433
Geo Lat: 45.155386
Geo Lon: -93.31155
Subdivision:
County: Anoka
Property Description
Year Built: 1940
Lot Size SqFt: 9147.6
Gen Tax: 2904
Specials Inst: 0
High School: ********
Square Ft. Source:
Above Grade Finished Area:
Below Grade Finished Area:
Below Grade Unfinished Area:
Total SqFt.: 1676
Style: Array
Total Bedrooms: 3
Total Bathrooms: 1
Total Full Baths: 1
Garage Type:
Garage Stalls: 2
Waterfront:
Property Features
Exterior:
Roof:
Foundation:
Lot Feat/Fld Plain: Array
Interior Amenities:
Inclusions: ********
Exterior Amenities:
Heat System:
Air Conditioning:
Utilities:


