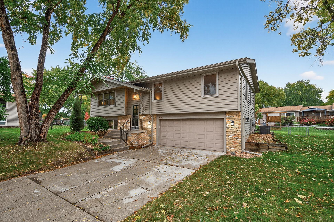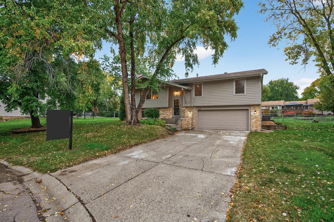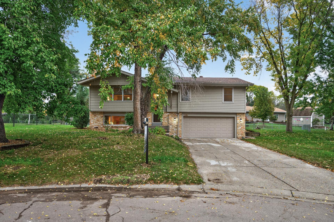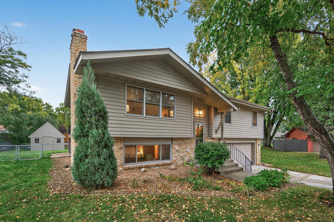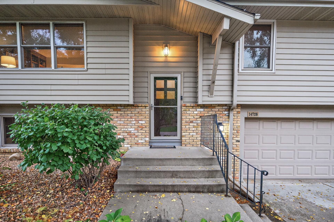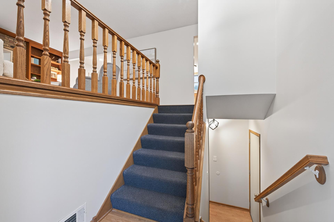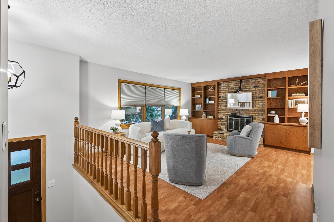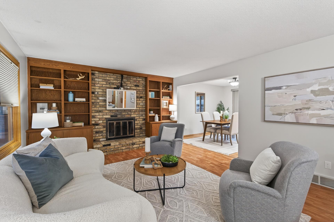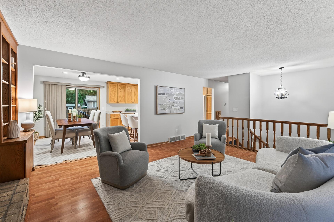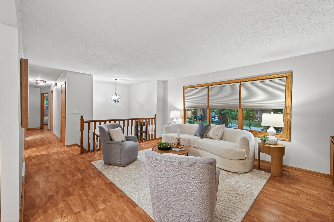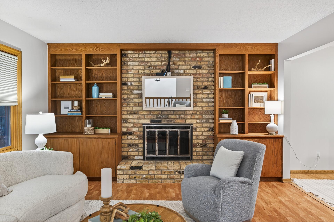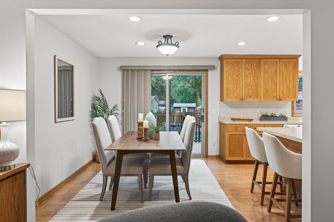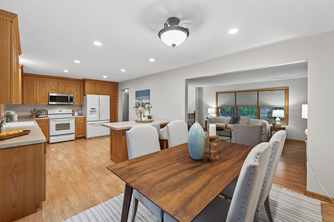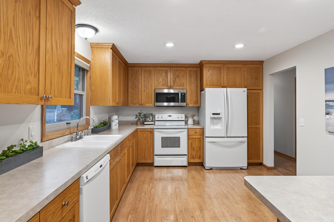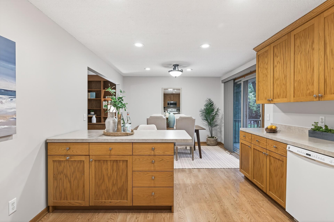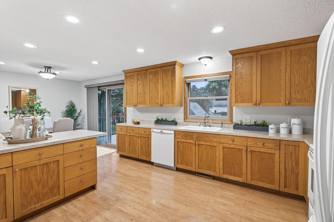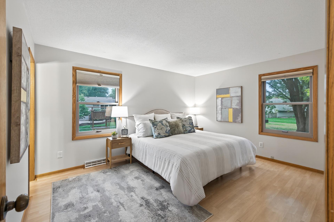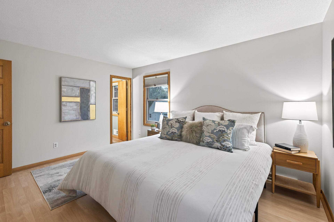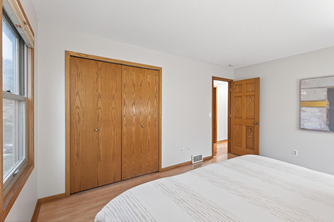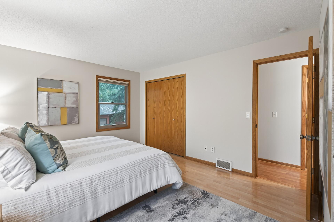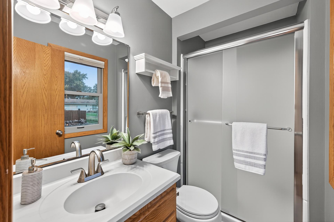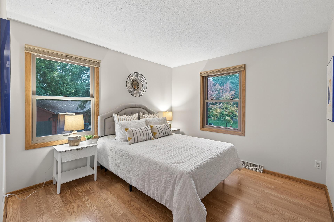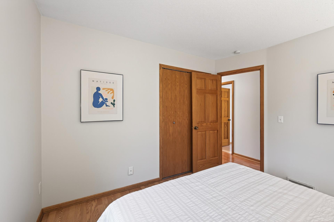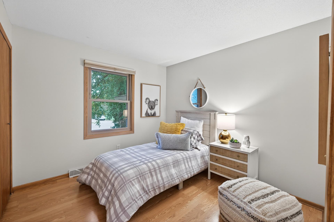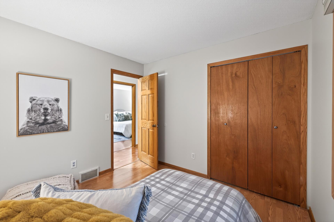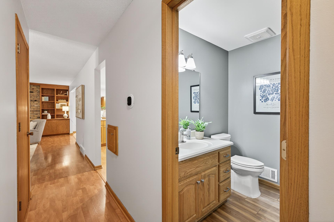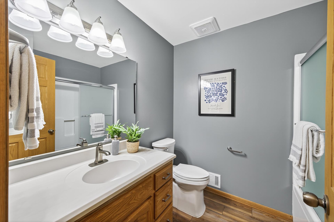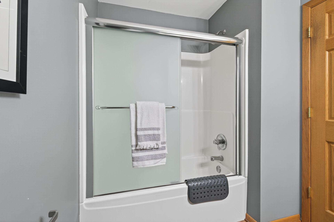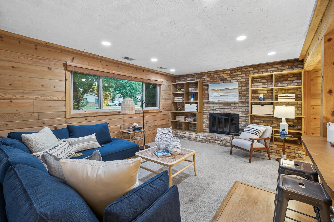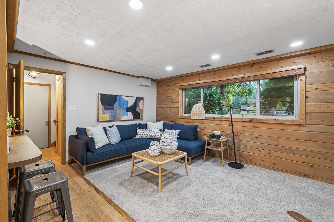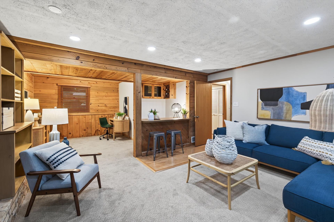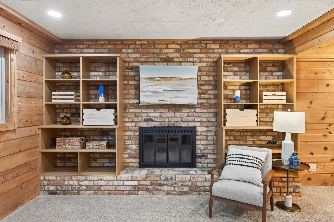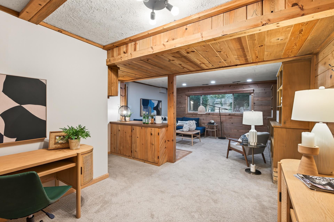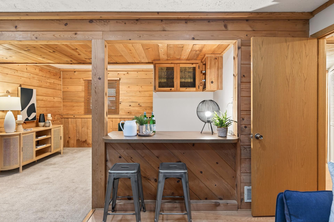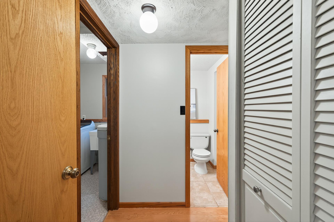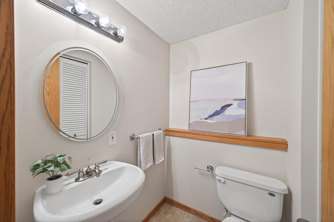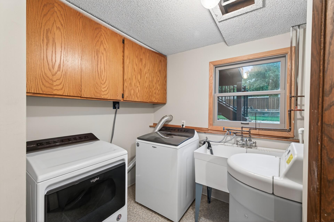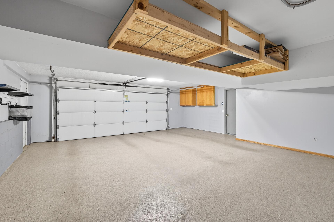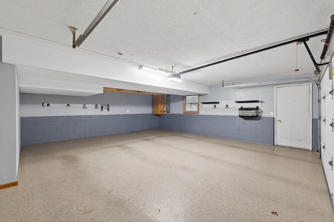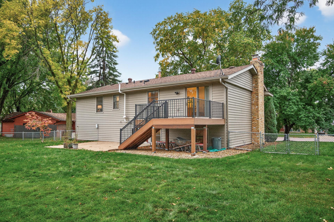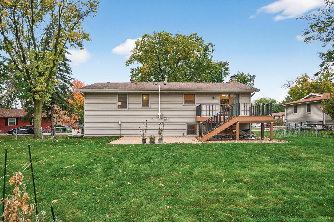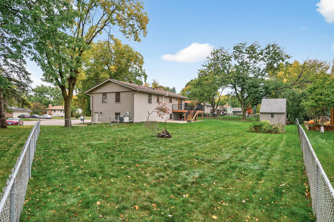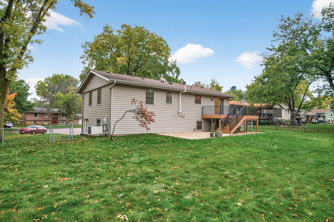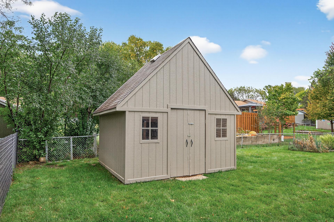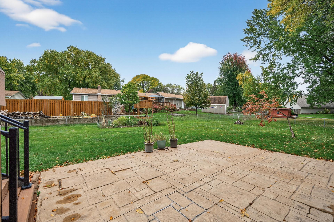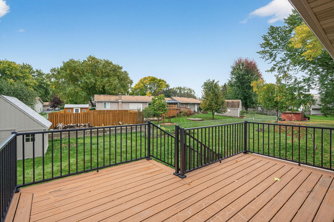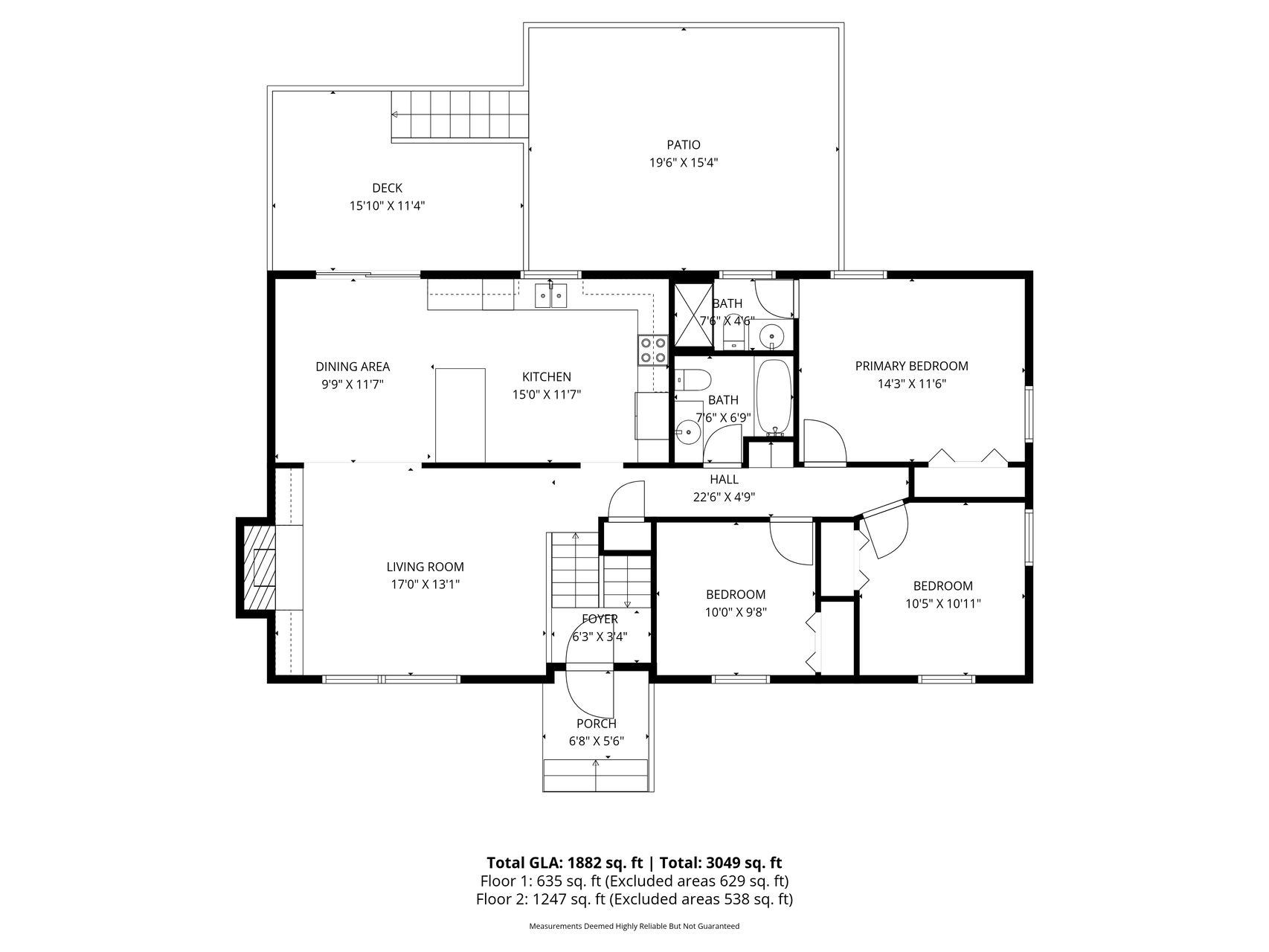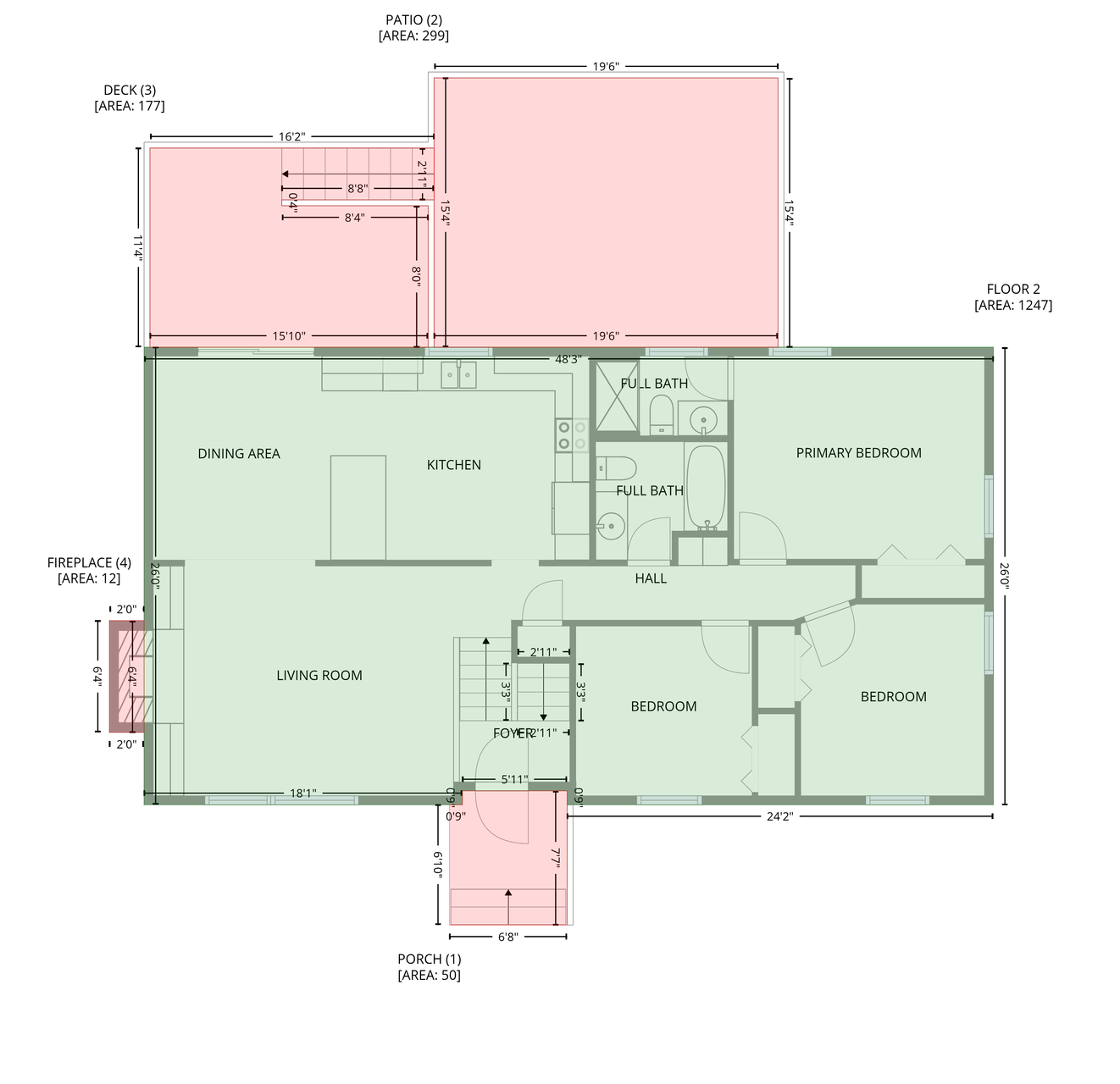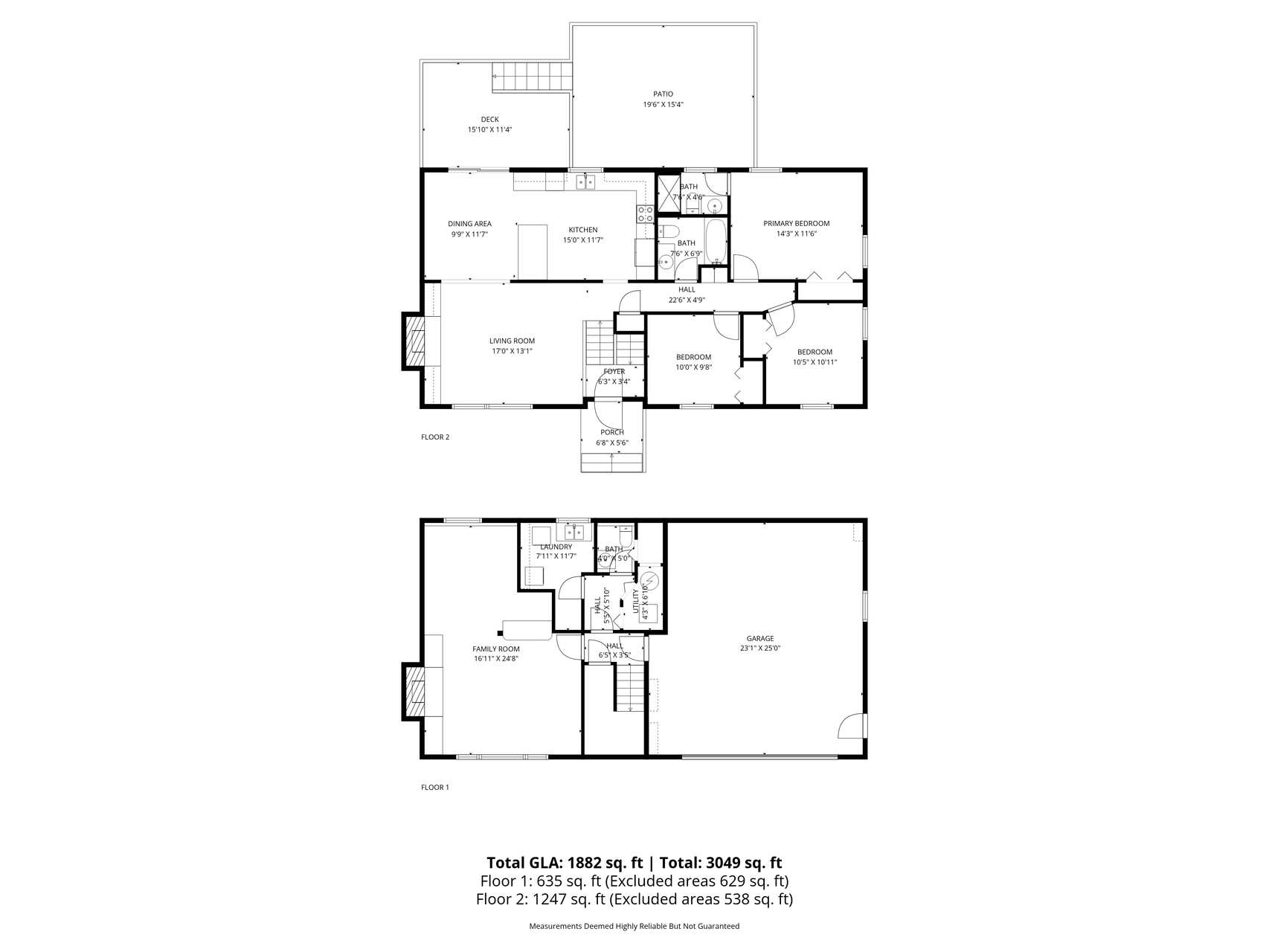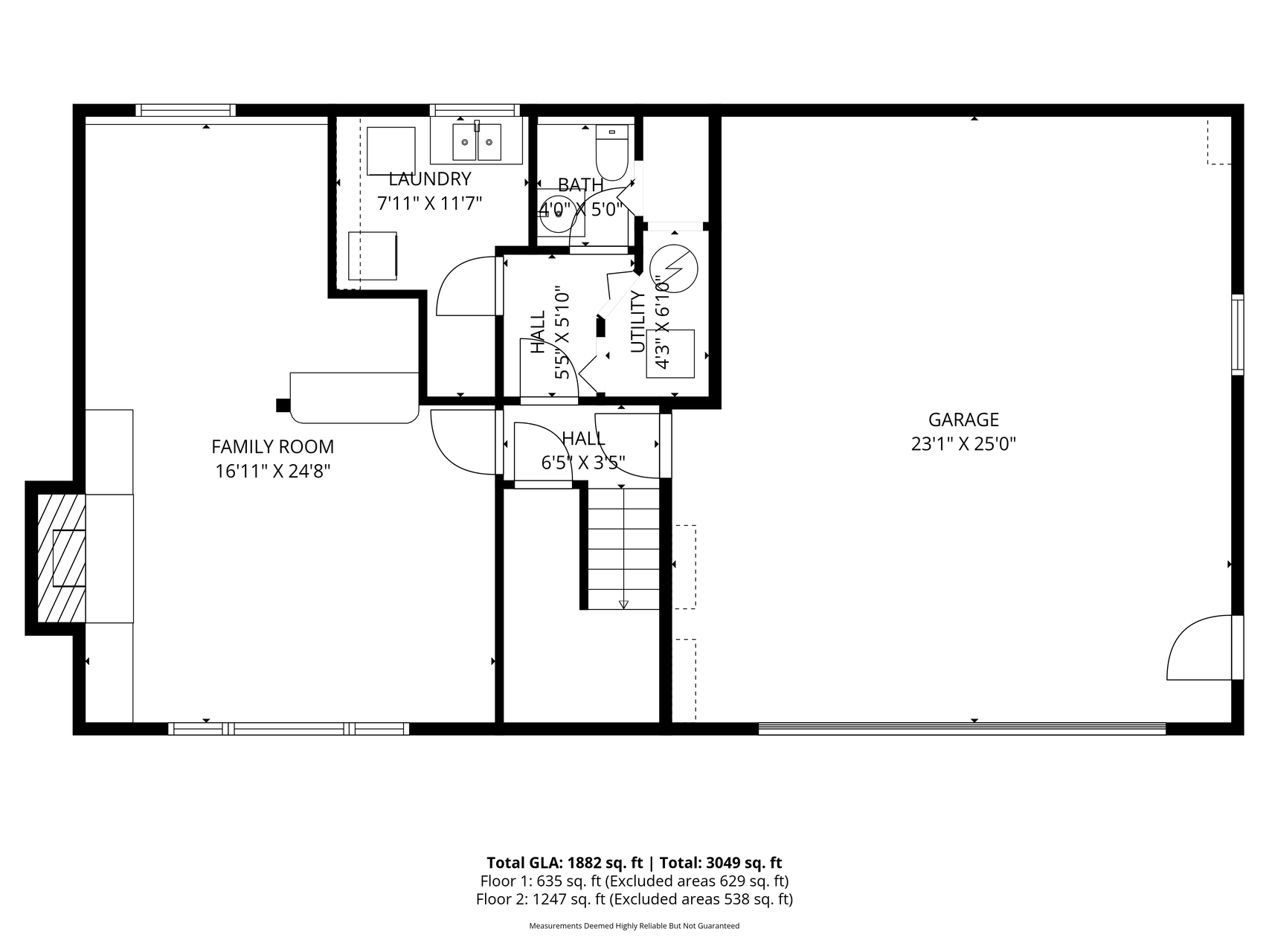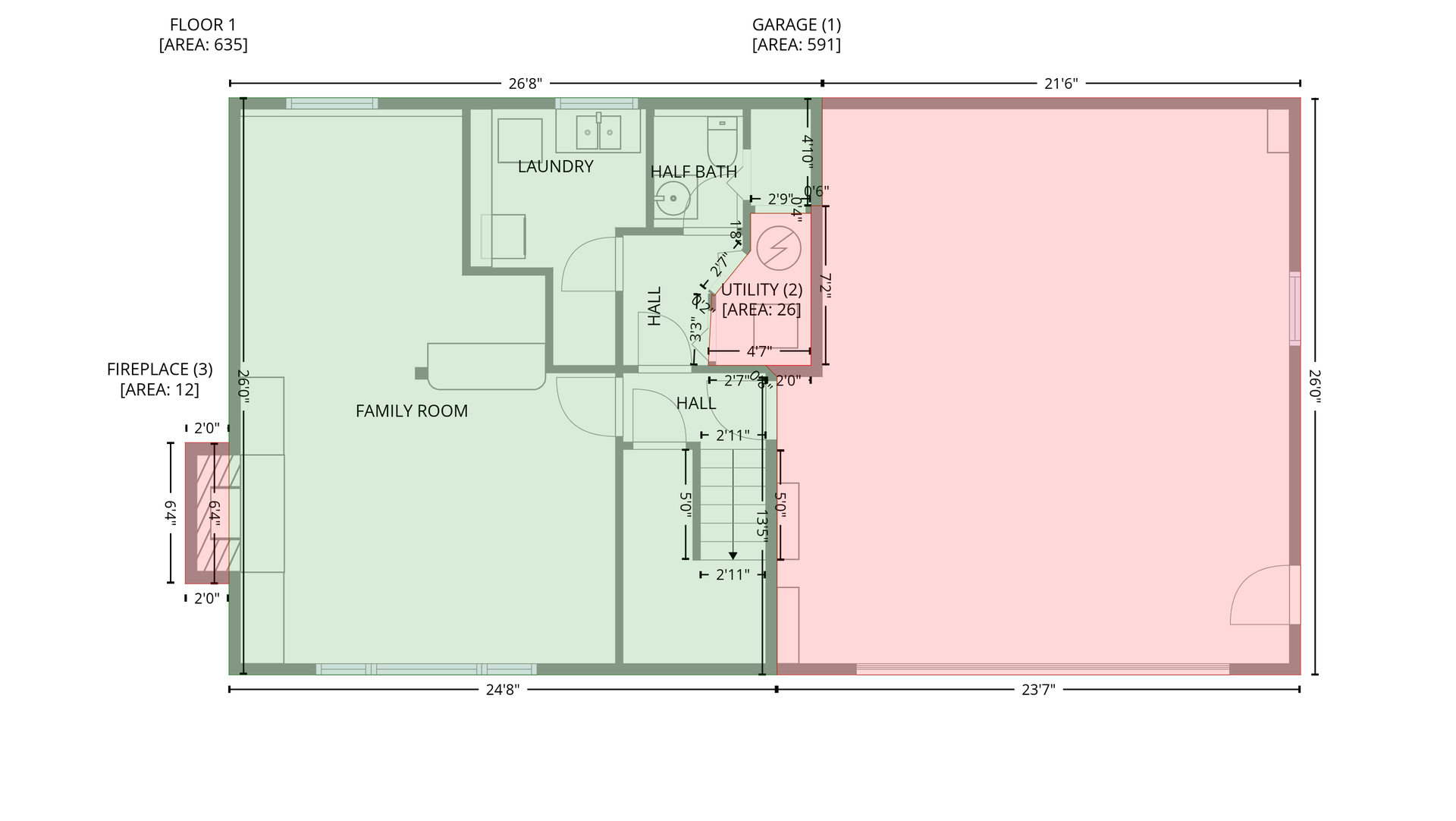
Property Listing
Description
Welcome to 14728 Dory Court — a home that feels warm and welcoming from the moment you arrive. Tucked at the end of a quiet cul-de-sac, this classic split-entry opens into a bright main level where the kitchen, dining, and living spaces flow together beautifully — perfect for gatherings and time spent with family and friends. The large kitchen features an eat-in dining area that serves as the central hub of the home, offering plenty of space for cooking, conversation, and connection. Sunlight fills the rooms, and the main-level fireplace adds a cozy, heart-of-the-home touch. The upper level offers the perfect floor plan with three bedrooms, including a comfortable owner’s suite. Step outside to the backyard deck — the perfect spot to relax while overlooking the expansive, fully fenced backyard. It’s ideal for morning coffee, summer evenings, or gardening, and the spacious patio below is a great place for your firepit and outdoor seating. A convenient shed keeps all your outdoor essentials neatly stored. Downstairs, you’ll find a cozy retreat that brings a completely different feel to the home. Warm wood paneling, a charming brick fireplace, and a built-in bar area create an inviting space for game nights, movie marathons, or simply unwinding after a long day. You’ll also find the perfect home office space. Enjoy the convenience of having parks and schools nearby, adding to the appeal of this inviting neighborhood. Every corner of this home feels thoughtfully designed and inviting — blending warmth, comfort, and livability into a space that truly feels like home. Welcome to your next home.Property Information
Status: Active
Sub Type: ********
List Price: $399,000
MLS#: 6781867
Current Price: $399,000
Address: 14728 Dory Court, Saint Paul, MN 55124
City: Saint Paul
State: MN
Postal Code: 55124
Geo Lat: 44.735838
Geo Lon: -93.159237
Subdivision: Diamond Path
County: Dakota
Property Description
Year Built: 1975
Lot Size SqFt: 11761.2
Gen Tax: 3920
Specials Inst: 0
High School: ********
Square Ft. Source:
Above Grade Finished Area:
Below Grade Finished Area:
Below Grade Unfinished Area:
Total SqFt.: 3049
Style: Array
Total Bedrooms: 3
Total Bathrooms: 3
Total Full Baths: 1
Garage Type:
Garage Stalls: 2
Waterfront:
Property Features
Exterior:
Roof:
Foundation:
Lot Feat/Fld Plain: Array
Interior Amenities:
Inclusions: ********
Exterior Amenities:
Heat System:
Air Conditioning:
Utilities:


