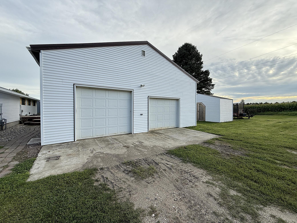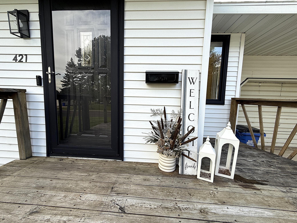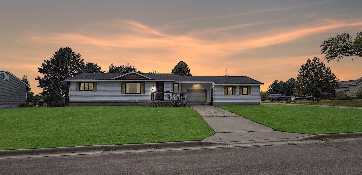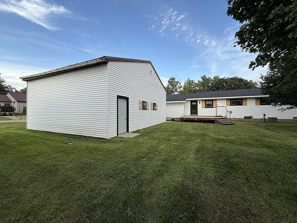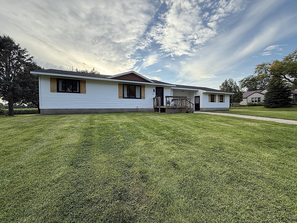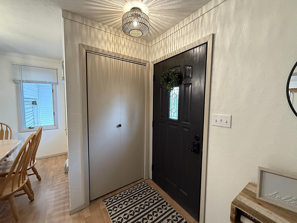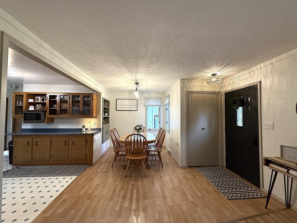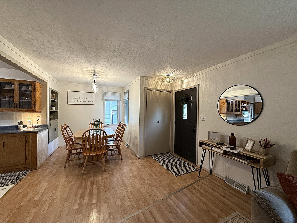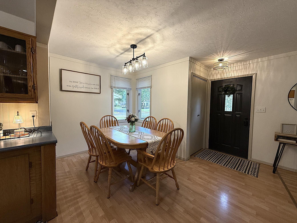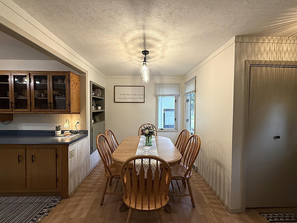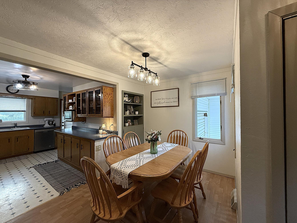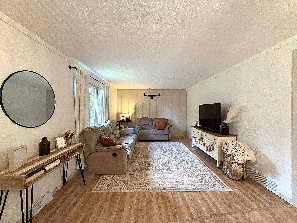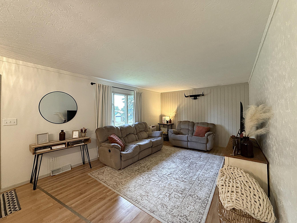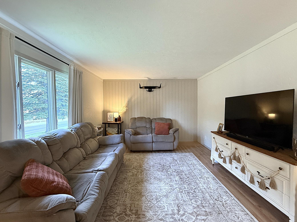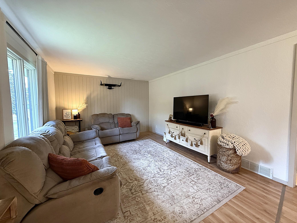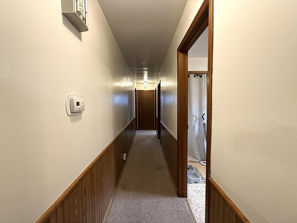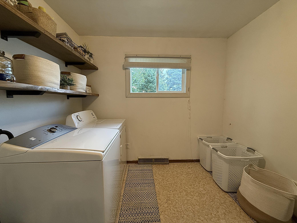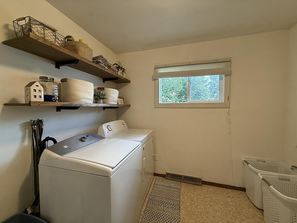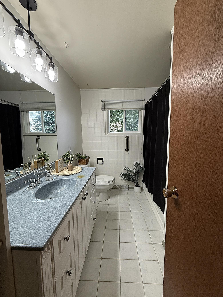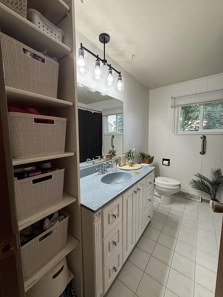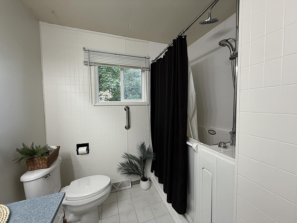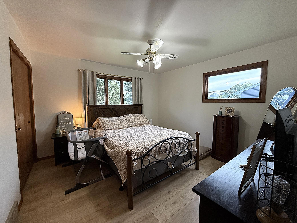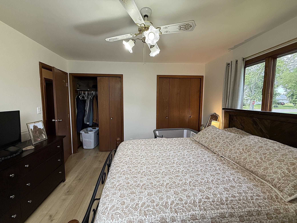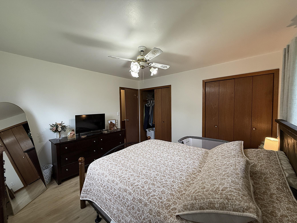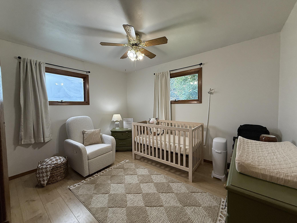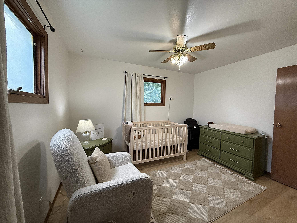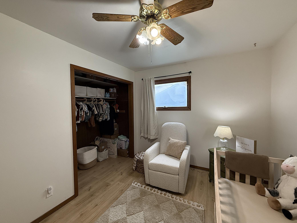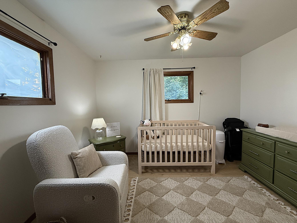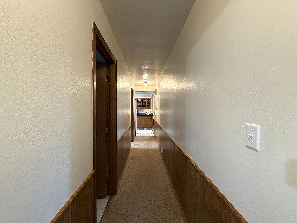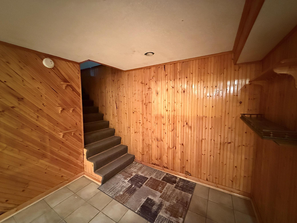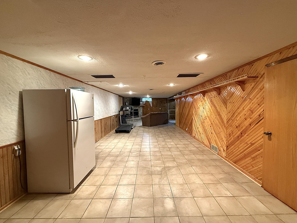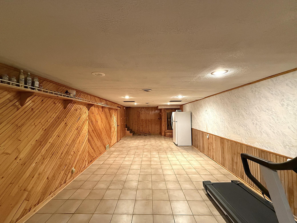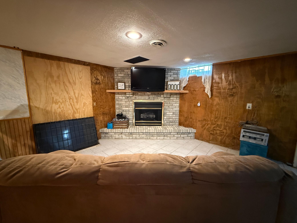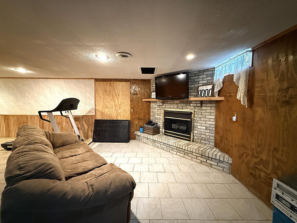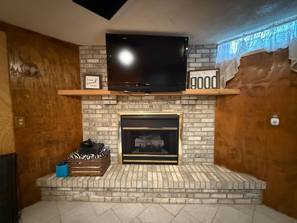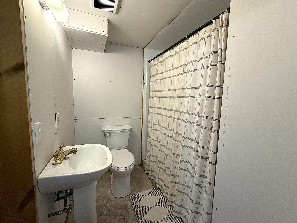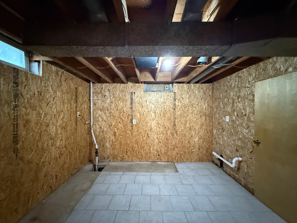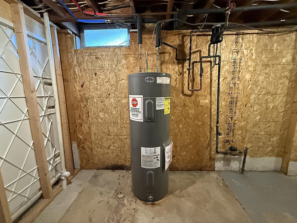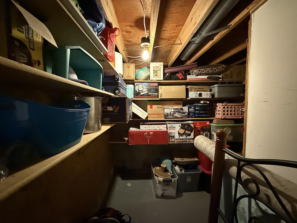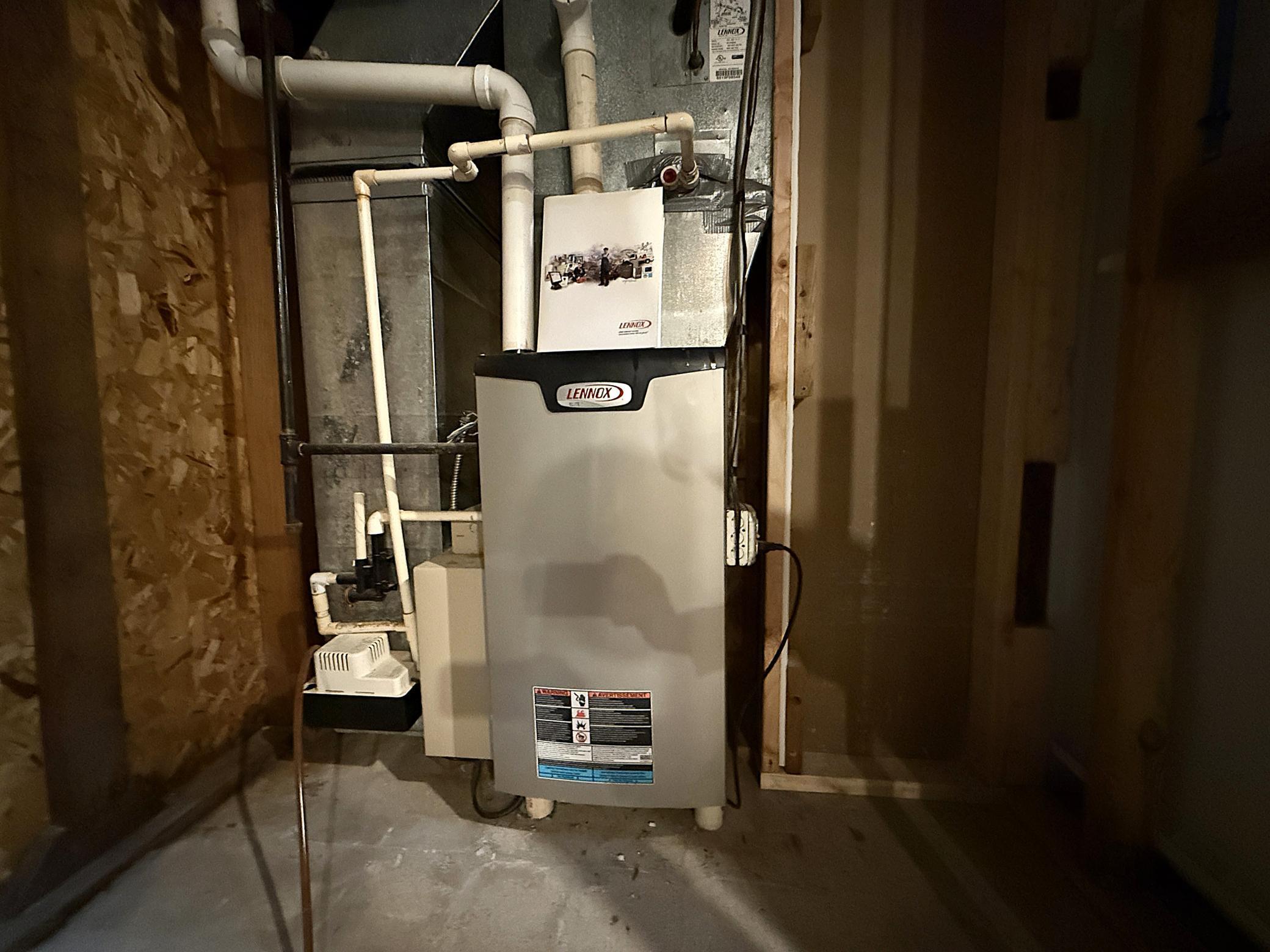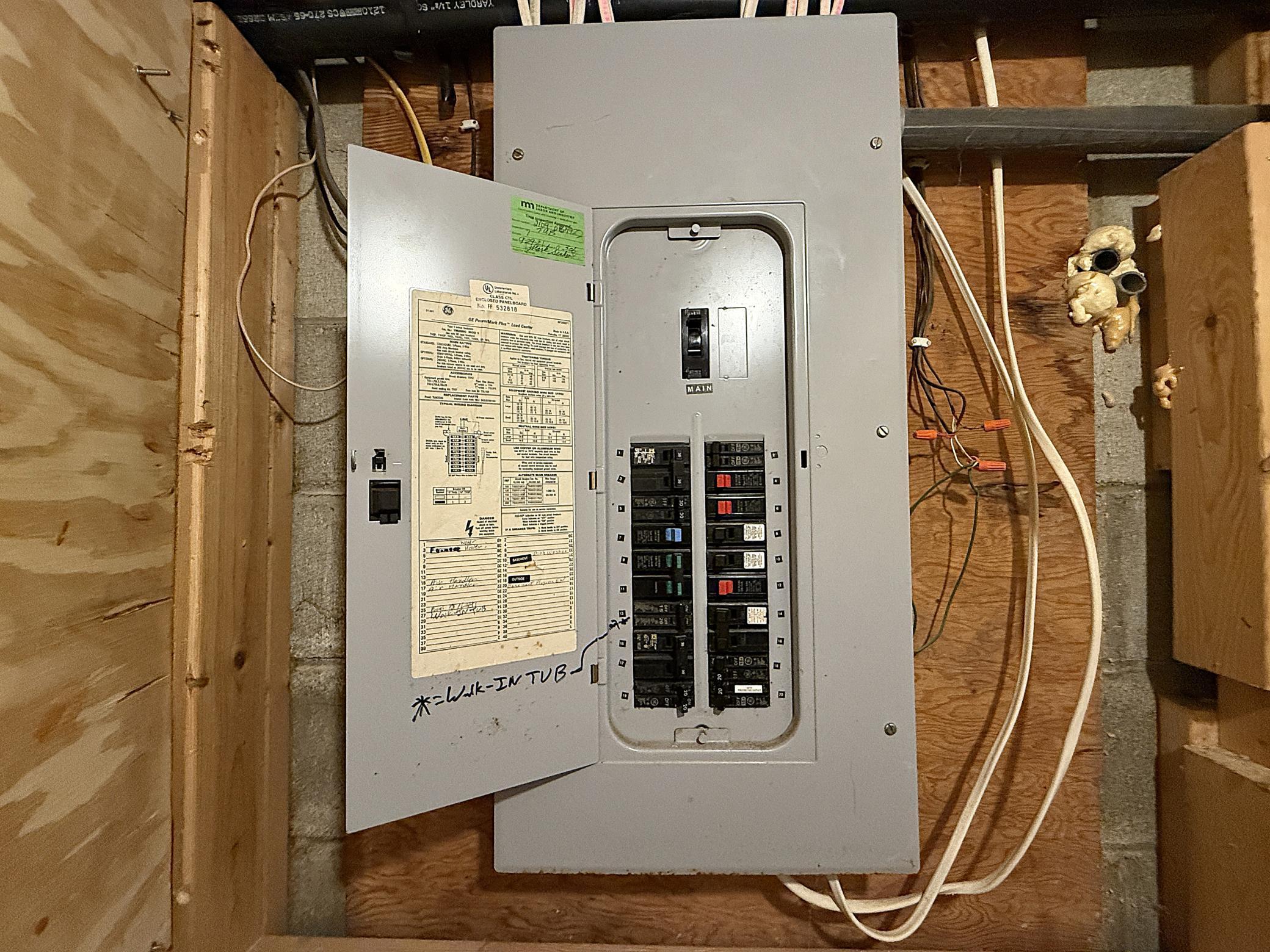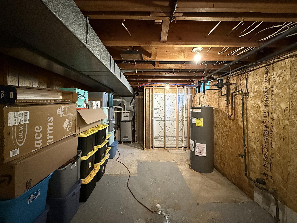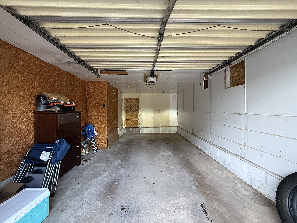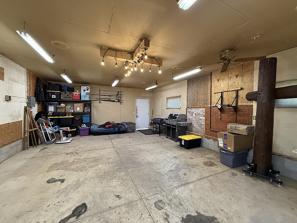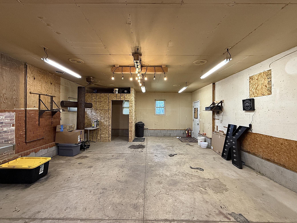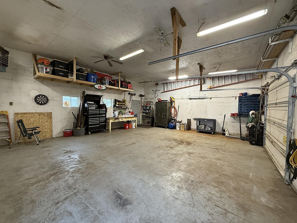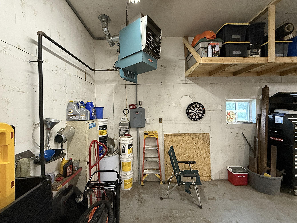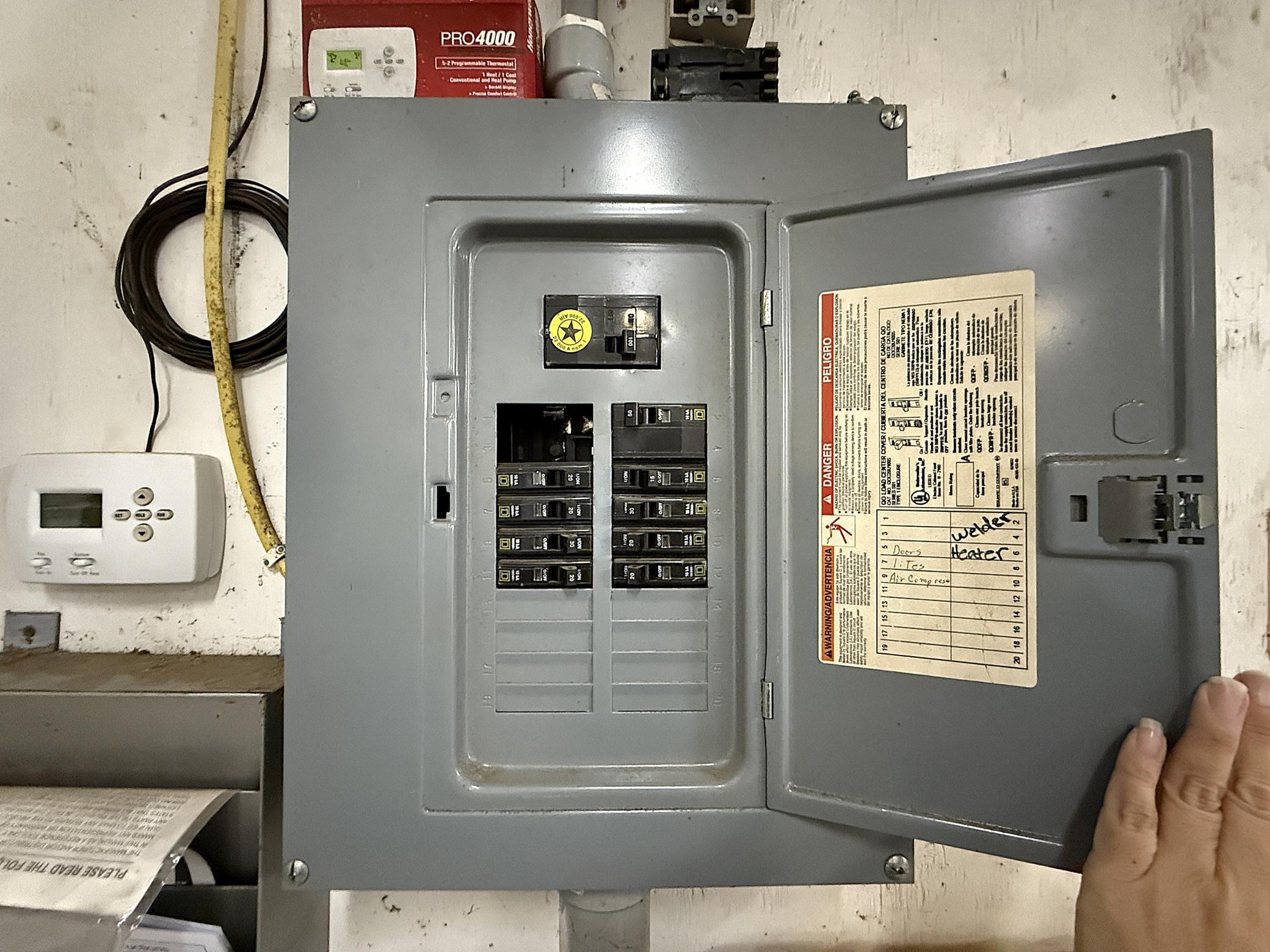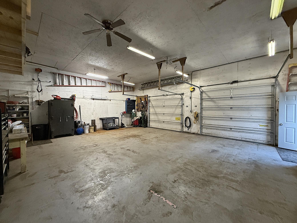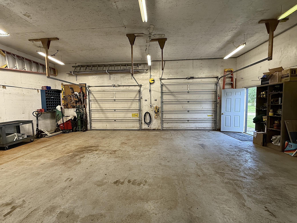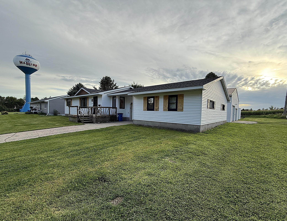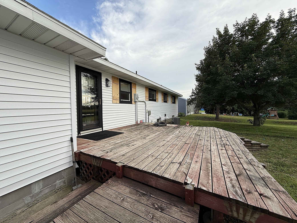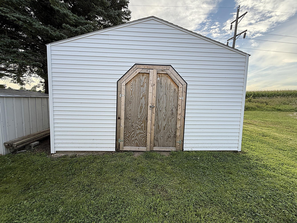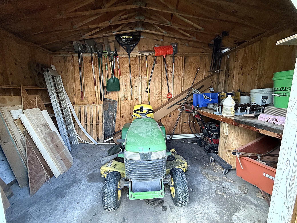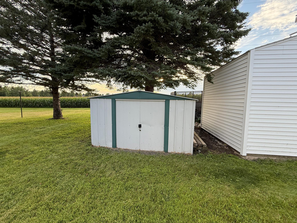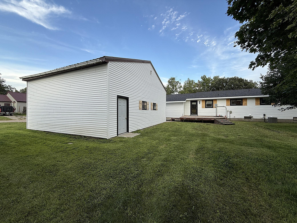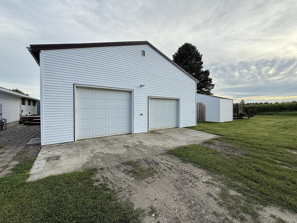
Property Listing
Description
Main floor living what you are looking for? Extra garage space? Workshop or hobby area? Privacy? This property has all that and more!! Set on .27 acre on the edge of Madison, MN, this one-story rambler has all the conveniences for modern fast paced living, plus yard and garage space for those that want to tinker on cars, woodworking projects, or gardening. Adorned with modern shutters, newer siding, and shingles, this 3-bedroom, 2-bathroom home is ready to move right in! Greeted with a new front door, buyers will are welcomed into an open concept living, dining and kitchen area. The neutral tones and updated lighting enhance the blend of spaces. There are 3 bedrooms on the main floor, one of which is currently used as a laundry room, but if the 3rd bedroom is needed, laundry could be relocated back to the basement. The large full bathroom has a walk-in tub/shower. The lower level has a finished family room, wet bar area, and ¾ bathroom, plus lots of storage space. The garage does not currently have direct access to the house, but once did, so new owner could reopen to have direct entry. There is a 20X30 insulated workshop attached as well, ideal for those hobbies or use as separate entertainment space. The detached 26X32 garage is also insulated and heated with its own power panel, great for working/storing vehicles or other equipment. Still there are 2 garden/storage sheds for the outdoor lawn equipment. The location provides a private, quiet setting, yet just minutes from downtown businesses. This one will not last long with all its hard-to-find combination of features. Moving into town from the farm – this is perfect! Starting out? This is perfect!Property Information
Status: Active
Sub Type: ********
List Price: $189,900
MLS#: 6780881
Current Price: $189,900
Address: 421 9th Avenue, Madison, MN 56256
City: Madison
State: MN
Postal Code: 56256
Geo Lat: 45.013085
Geo Lon: -96.197932
Subdivision: Galles 1st Add
County: Lac Qui Parle
Property Description
Year Built: 1973
Lot Size SqFt: 11761.2
Gen Tax: 2028
Specials Inst: 0
High School: ********
Square Ft. Source:
Above Grade Finished Area:
Below Grade Finished Area:
Below Grade Unfinished Area:
Total SqFt.: 2260
Style: Array
Total Bedrooms: 3
Total Bathrooms: 2
Total Full Baths: 1
Garage Type:
Garage Stalls: 3
Waterfront:
Property Features
Exterior:
Roof:
Foundation:
Lot Feat/Fld Plain: Array
Interior Amenities:
Inclusions: ********
Exterior Amenities:
Heat System:
Air Conditioning:
Utilities:


