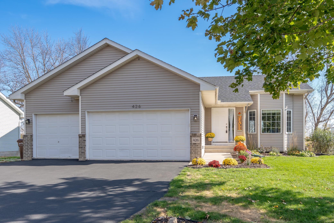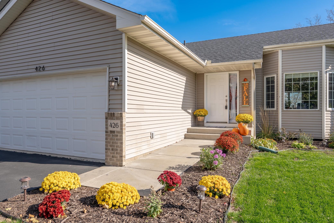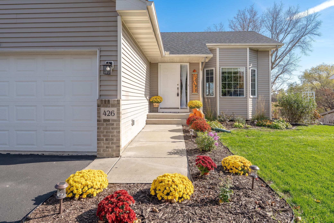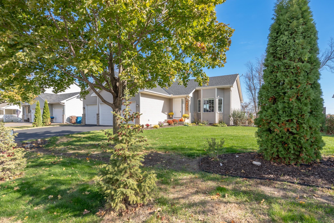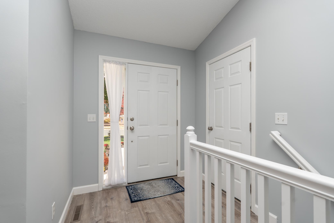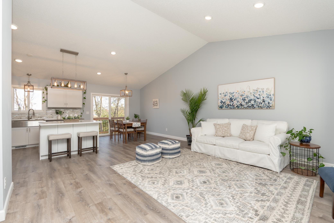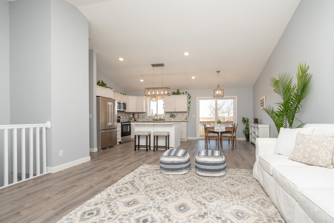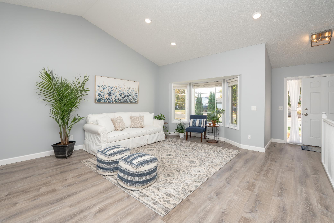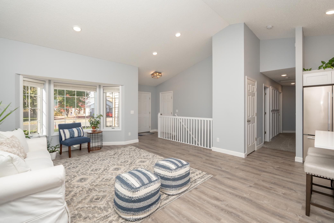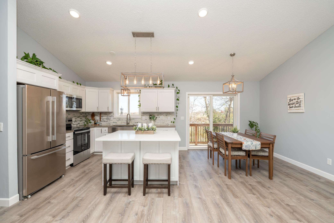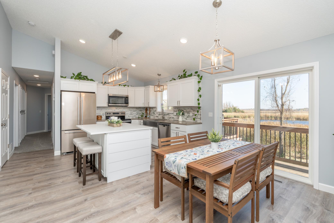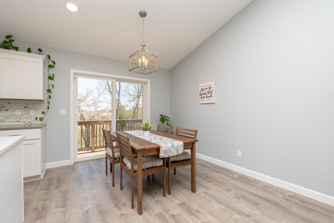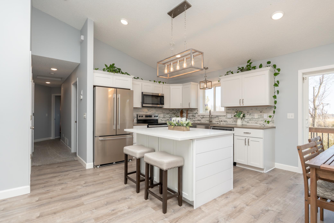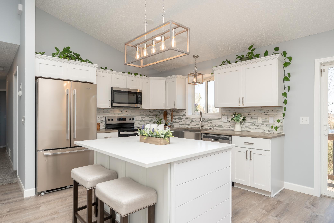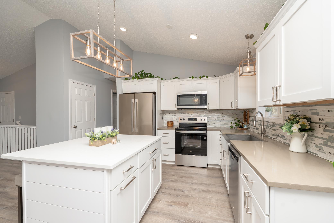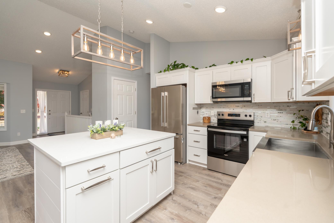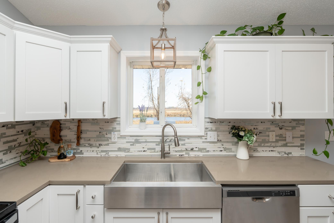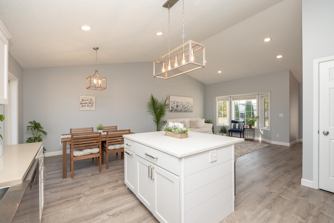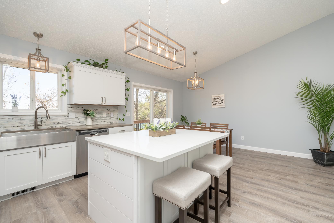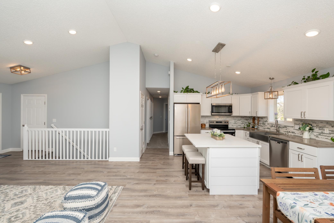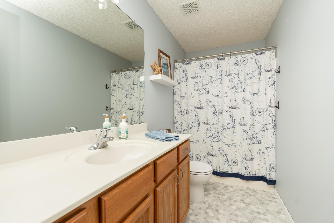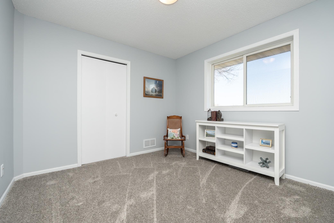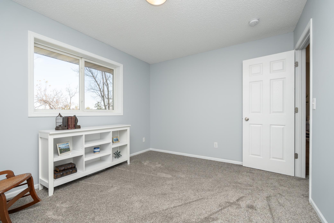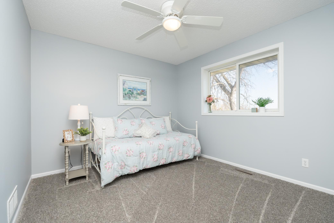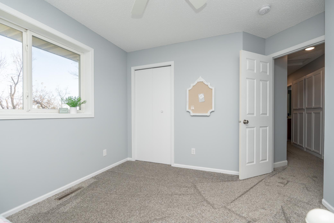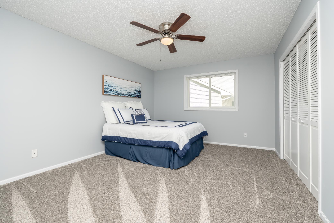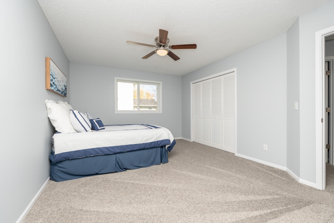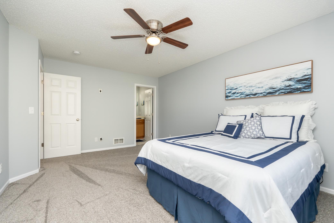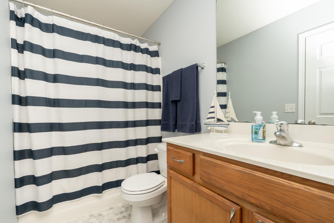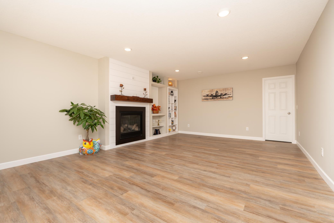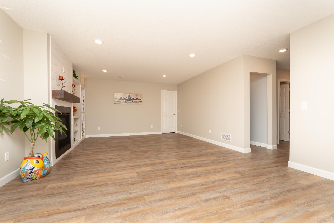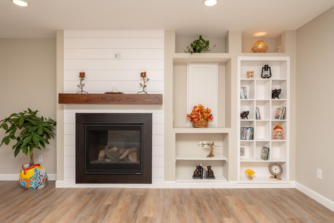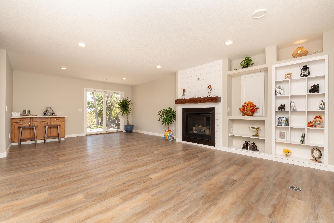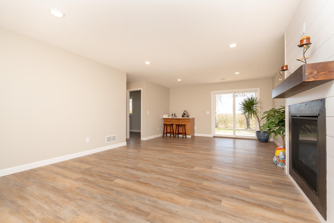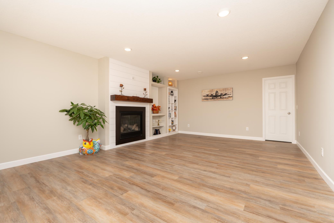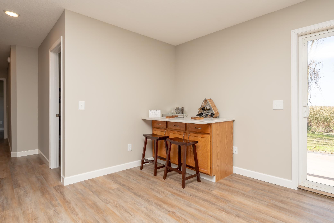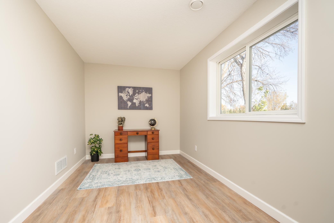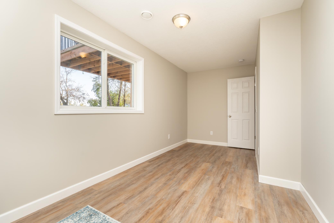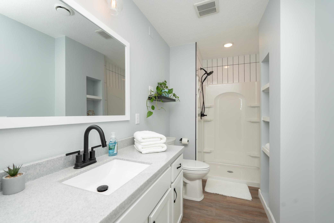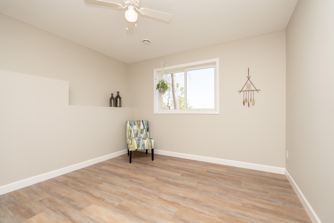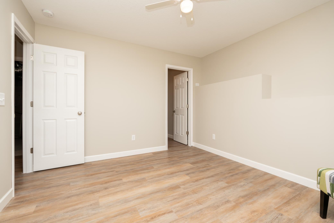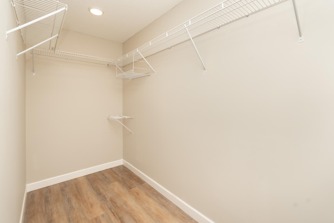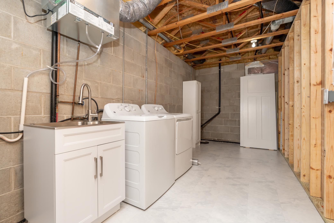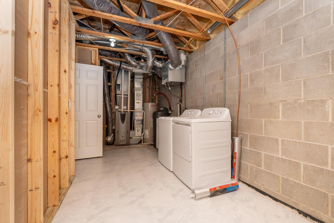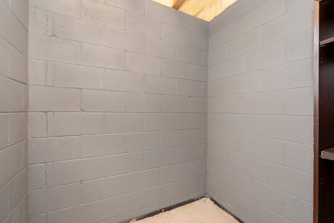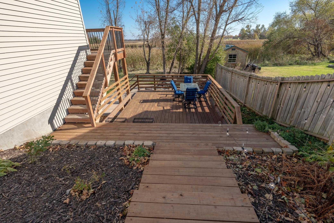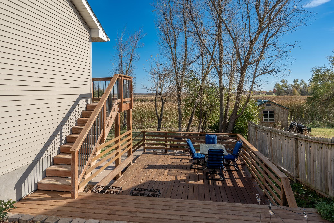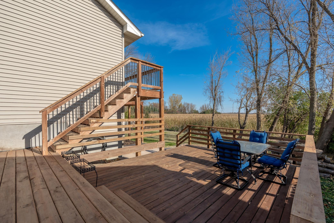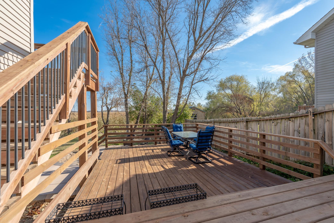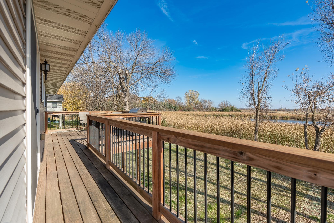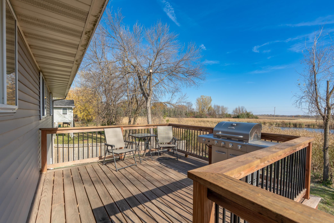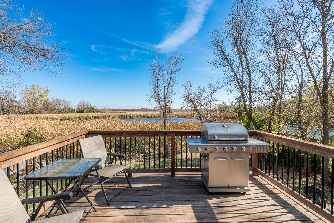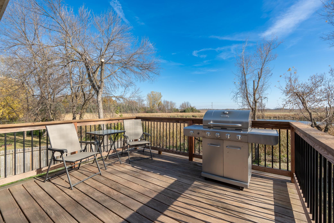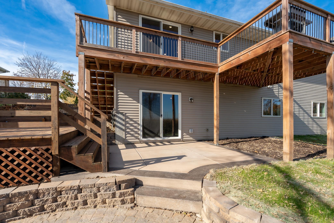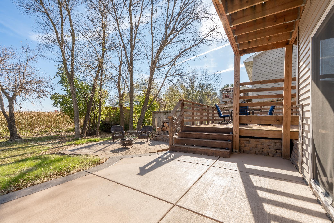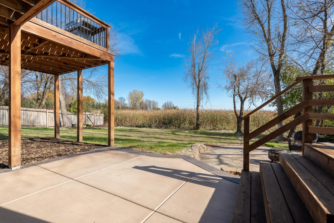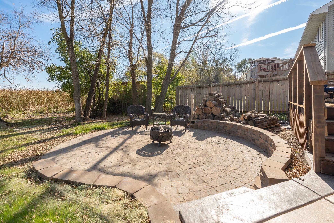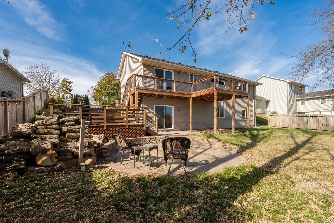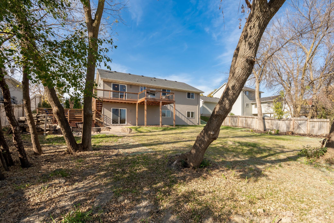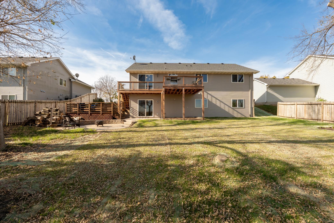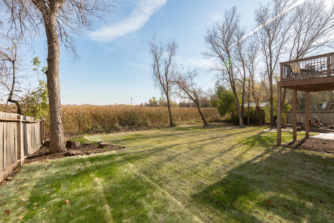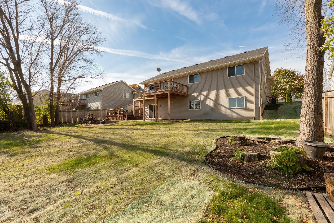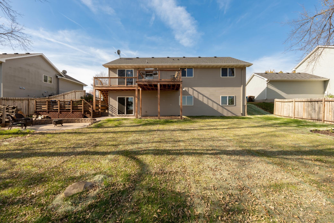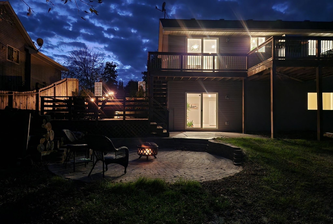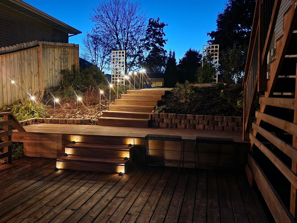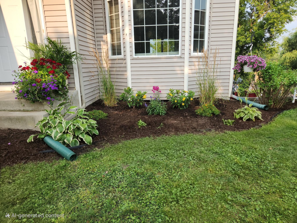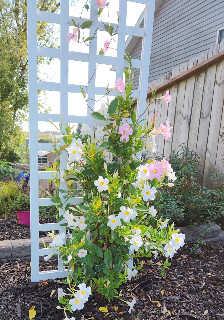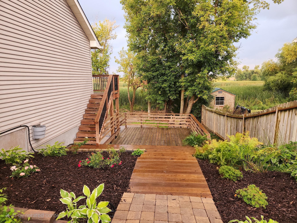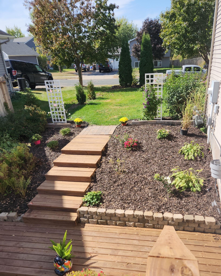
Property Listing
Description
Beautifully Updated 5-Bedroom Home with Backyard Privacy and Pond Views. Welcome home to this spacious 5-bedroom, 3-bath retreat offering 2,560 sq. ft. of comfortable living on nearly half an acre. Built in 2005 and freshly updated throughout, this rambler home with a walkout basement is truly move-in ready. The main level features a bright, open floor plan with new flooring, carpeting, lighting, and fresh paint. The modern kitchen includes white cabinetry, a large quartz-topped island, stainless steel appliances (including a new range), a farmhouse-style apron sink, and generous gathering space that flows into the adjoining living room. Lower level, the large family room showcases a newly refaced gas fireplace, along with a remodeled bathroom, extra storage, and a 21' x 8' laundry/utility room. One of the lower-level bedrooms includes a spacious walk-in closet, perfect for extra storage or wardrobe space. Outdoor living is just as impressive, with a newer second-story deck, brand-new ground-level patio, and fresh landscaping. A circular 18-foot stone paver firepit adjoins the patio, creating the perfect spot for entertaining or relaxing under the stars. An outdoor gas line has also been installed, ideal for a grill or future fire feature. The backyard offers a private setting with views of a large pond, framed by neighboring homes but with no houses directly behind the property. A new roof (2023), and an attached 3-car garage add extra value and peace of mind. Conveniently located near County Road 12 and State Hwy 12, this home provides easy access to the Minneapolis metro area while offering comfort and tranquility at home. Within walking distance to parks and walking path.Property Information
Status: Active
Sub Type: ********
List Price: $399,900
MLS#: 6780607
Current Price: $399,900
Address: 426 Dillon Avenue N, Montrose, MN 55363
City: Montrose
State: MN
Postal Code: 55363
Geo Lat: 45.073455
Geo Lon: -93.913191
Subdivision: Northridge Two
County: Wright
Property Description
Year Built: 2005
Lot Size SqFt: 22215.6
Gen Tax: 3416
Specials Inst: 0
High School: ********
Square Ft. Source:
Above Grade Finished Area:
Below Grade Finished Area:
Below Grade Unfinished Area:
Total SqFt.: 2560
Style: Array
Total Bedrooms: 5
Total Bathrooms: 3
Total Full Baths: 2
Garage Type:
Garage Stalls: 3
Waterfront:
Property Features
Exterior:
Roof:
Foundation:
Lot Feat/Fld Plain:
Interior Amenities:
Inclusions: ********
Exterior Amenities:
Heat System:
Air Conditioning:
Utilities:


