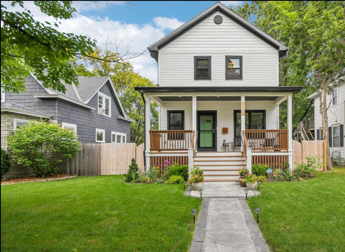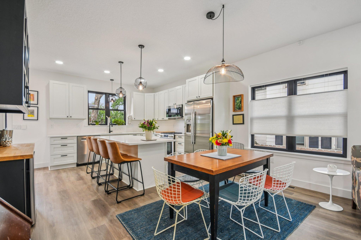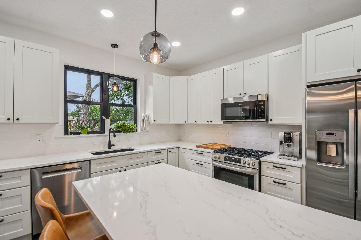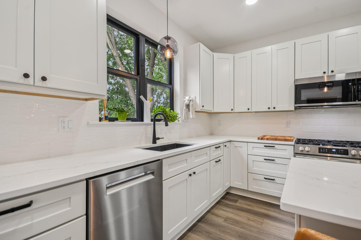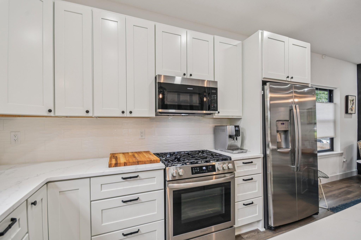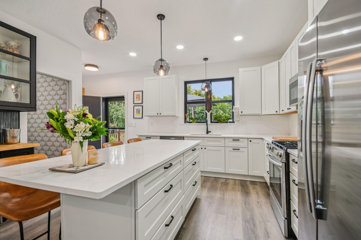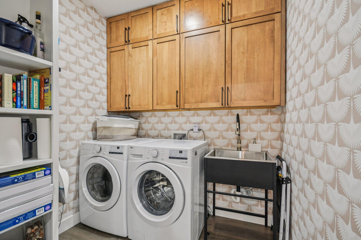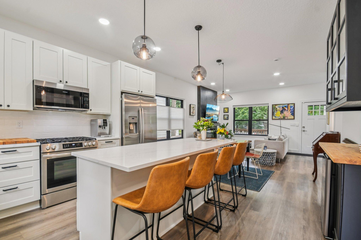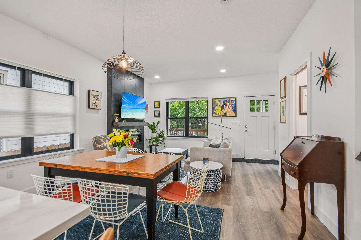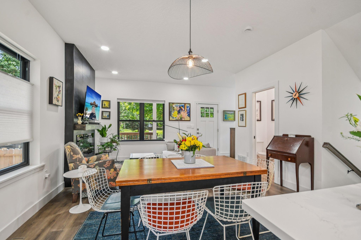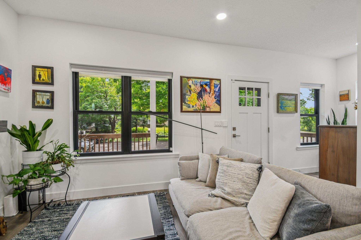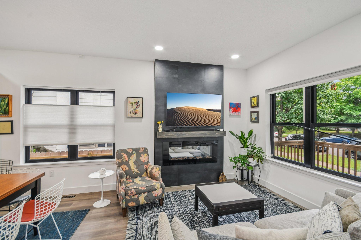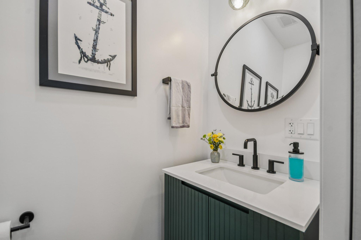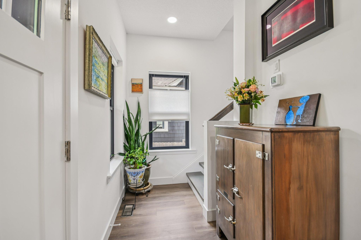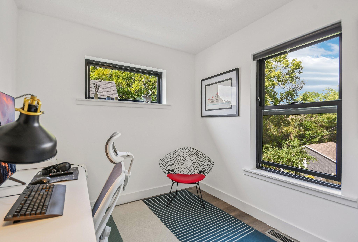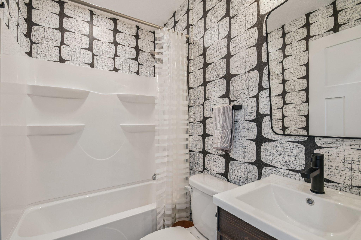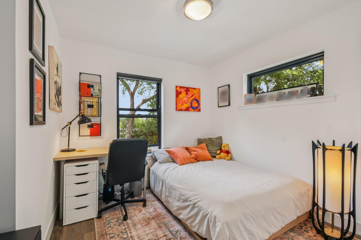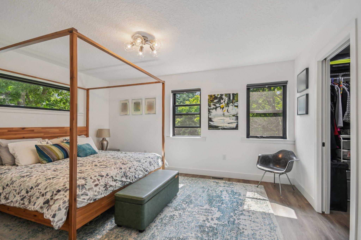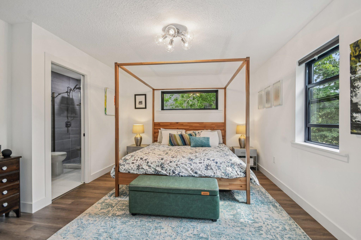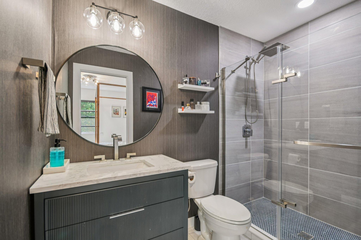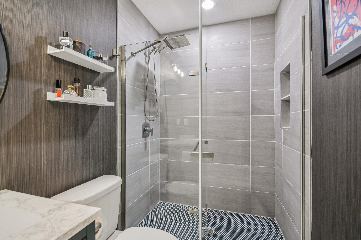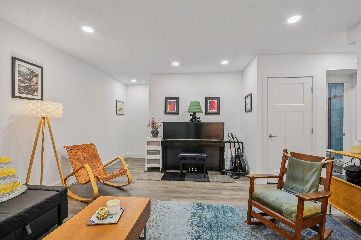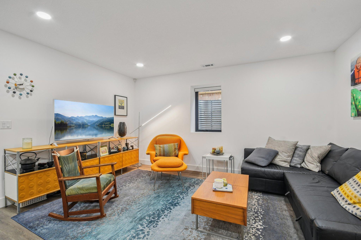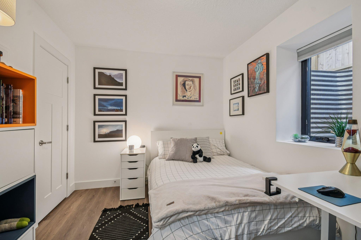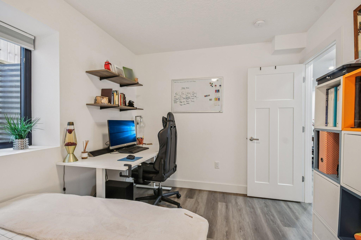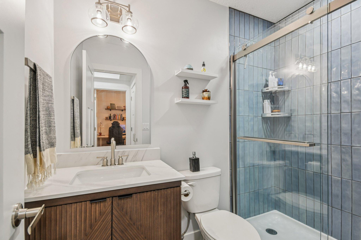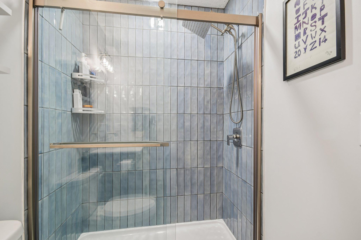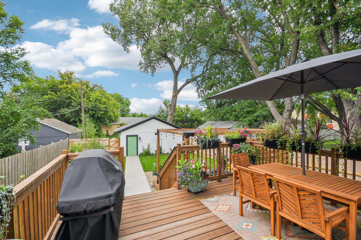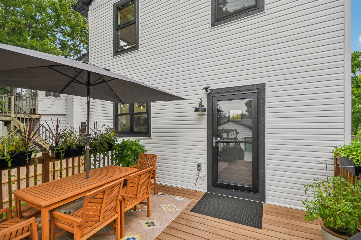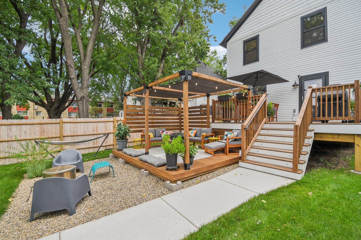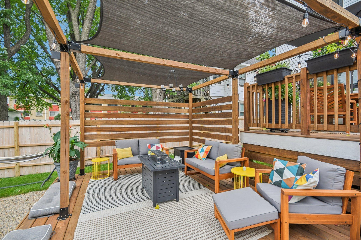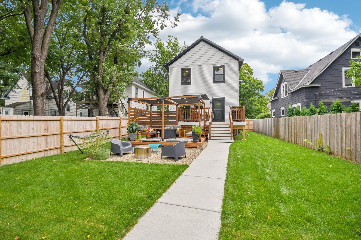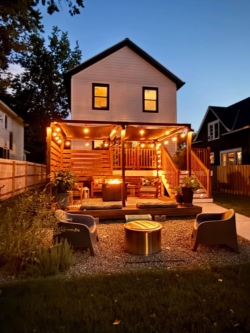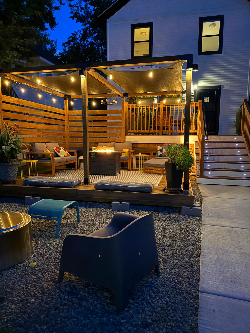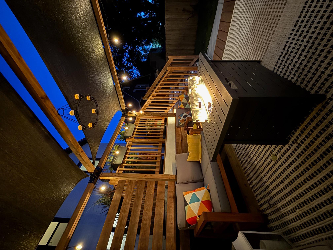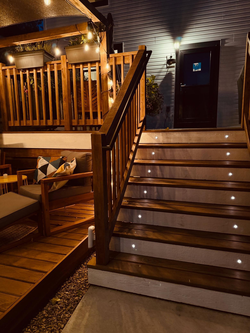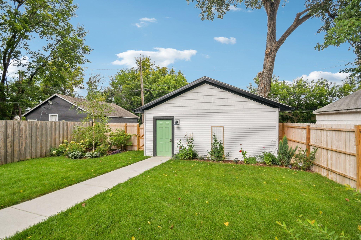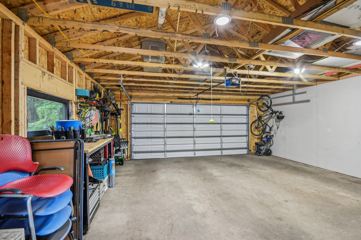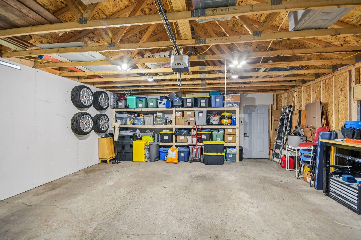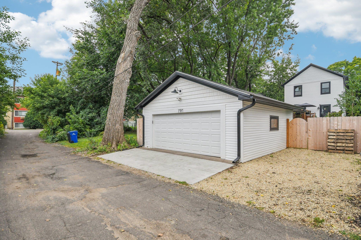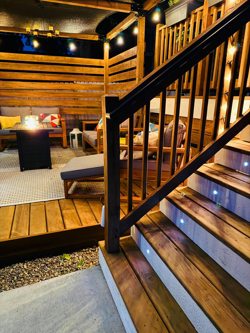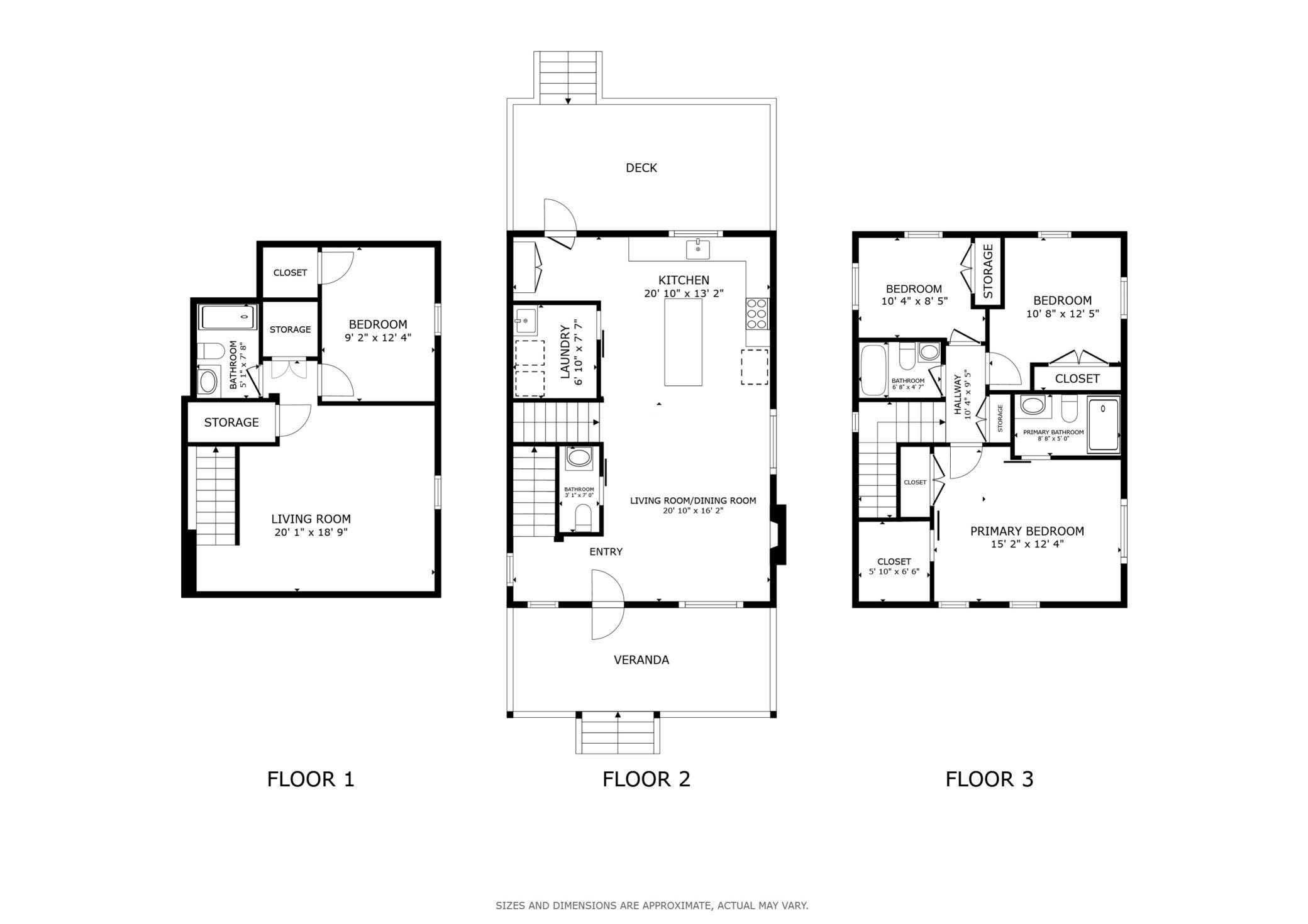
Property Listing
Description
Welcome to 1787 Carroll Avenue, a stunning home built in 2024 offering the best of modern design and everyday convenience in the heart of St. Paul. Start your day with coffee on the charming front porch, then step inside to soaring 9-foot ceilings and sun-drenched spaces that set the stage for elegant living. The open-concept main level features a chef-inspired kitchen with premium finishes, and a dry bar/buffet with beverage fridge perfect for entertaining. A convenient first-floor laundry room adds practicality, while brand-new appliances, windows, HVAC, water heater, and roof provide years of worry-free living. Upstairs, the private master suite is a true retreat, complete with a walk-in closet and private bath. Three additional bedrooms and stylish bathrooms offer comfort for family and guests, while the finished lower level expands your options for a home office, gym, or guest suite. Step outside to your own oasis: a two-tiered deck with pergola and fire-pit area are surrounded by freshly planted shrubs, trees, and flowers. Whether hosting summer gatherings or enjoying a quiet evening, this backyard delivers. An oversized newly built two-car garage provides convenience and extra storage. Every detail of this home — from the modern systems to the thoughtful finishes — was designed for today’s lifestyle. Don’t miss your chance to own a like new home in a classic St. Paul neighborhood just minutes from parks, shops, dining and Allianz Field.Property Information
Status: Active
Sub Type: ********
List Price: $569,900
MLS#: 6780560
Current Price: $569,900
Address: 1787 Carroll Avenue, Saint Paul, MN 55104
City: Saint Paul
State: MN
Postal Code: 55104
Geo Lat: 44.950823
Geo Lon: -93.175909
Subdivision: Lovering Park
County: Ramsey
Property Description
Year Built: 2024
Lot Size SqFt: 5662.8
Gen Tax: 2296
Specials Inst: 0
High School: ********
Square Ft. Source:
Above Grade Finished Area:
Below Grade Finished Area:
Below Grade Unfinished Area:
Total SqFt.: 2219
Style: Array
Total Bedrooms: 4
Total Bathrooms: 4
Total Full Baths: 1
Garage Type:
Garage Stalls: 2
Waterfront:
Property Features
Exterior:
Roof:
Foundation:
Lot Feat/Fld Plain: Array
Interior Amenities:
Inclusions: ********
Exterior Amenities:
Heat System:
Air Conditioning:
Utilities:


