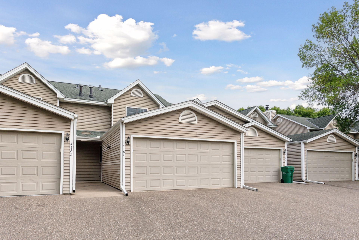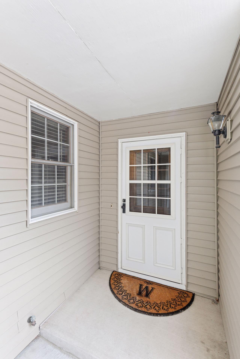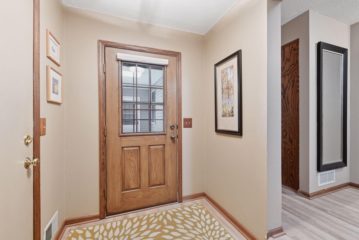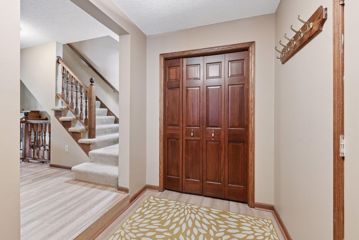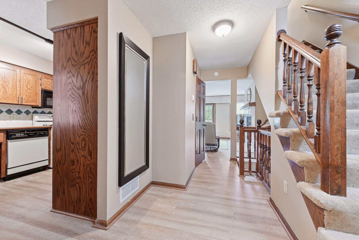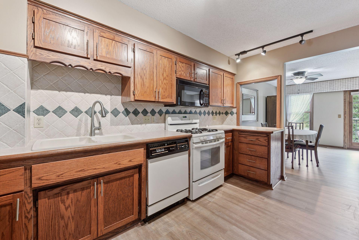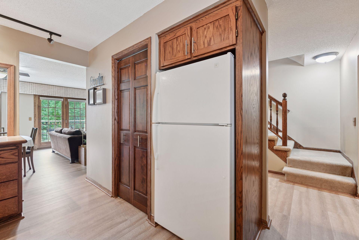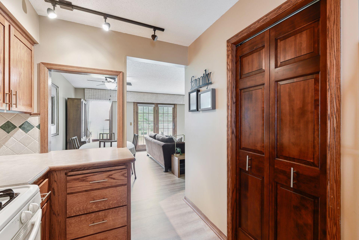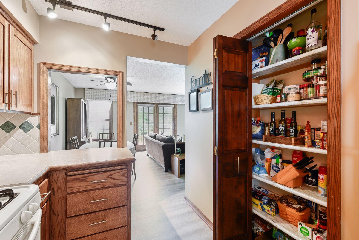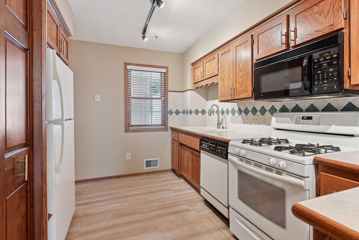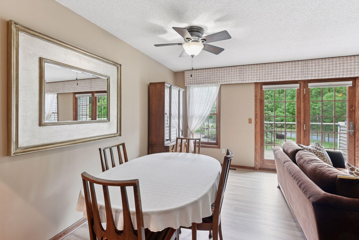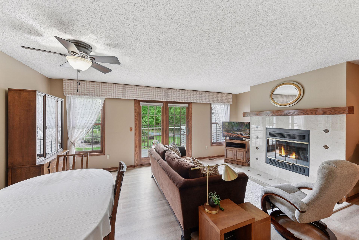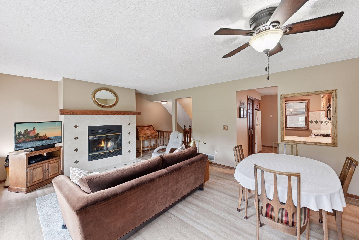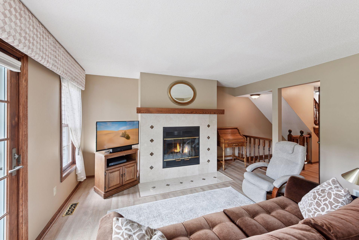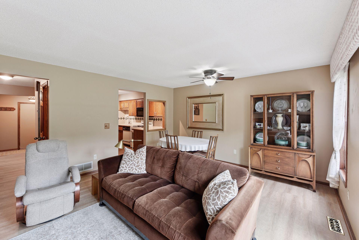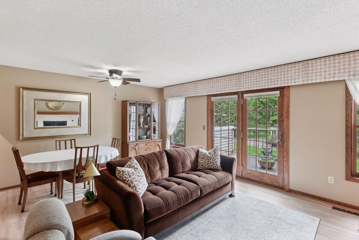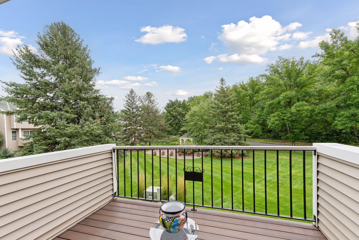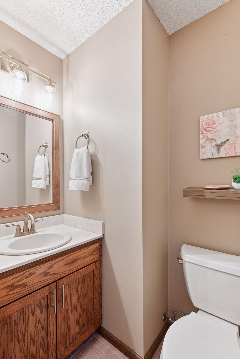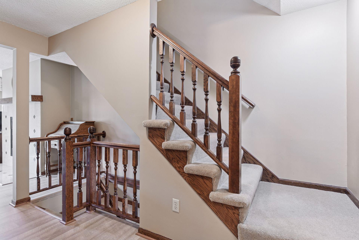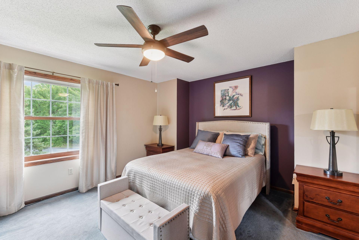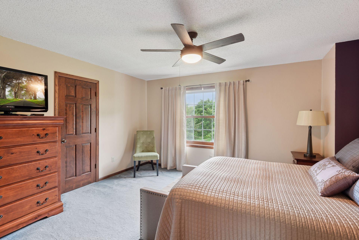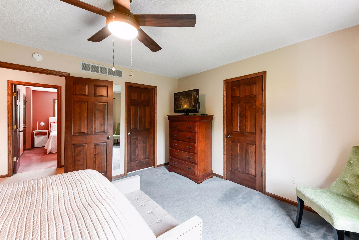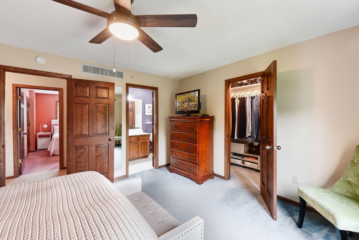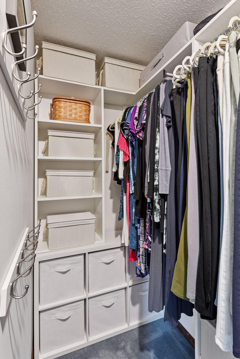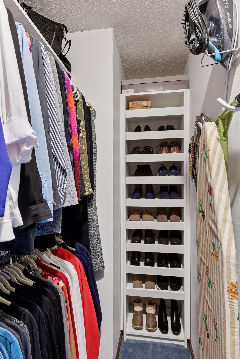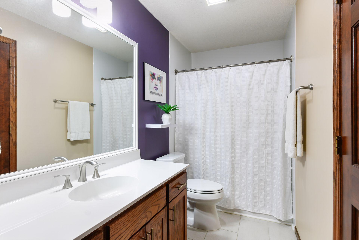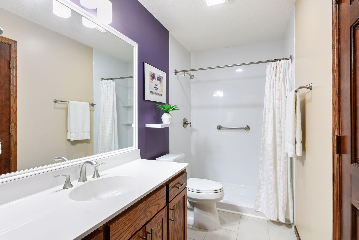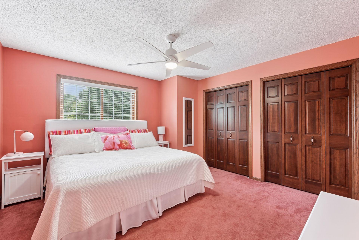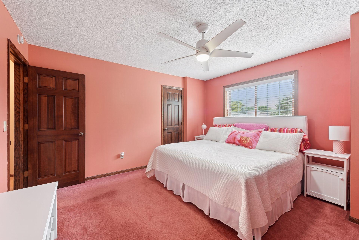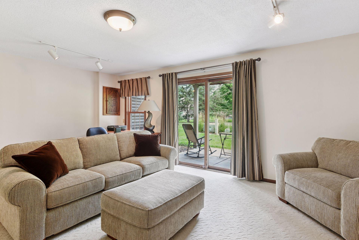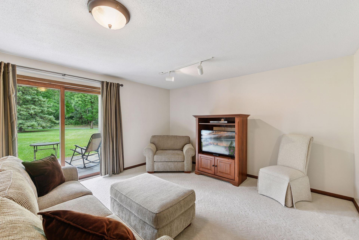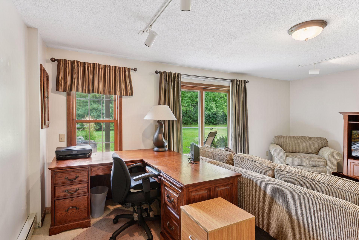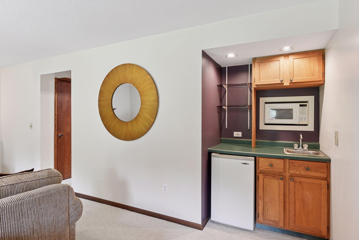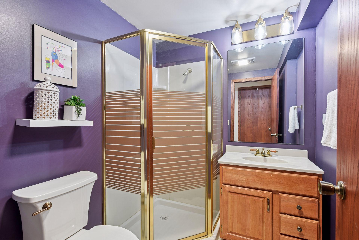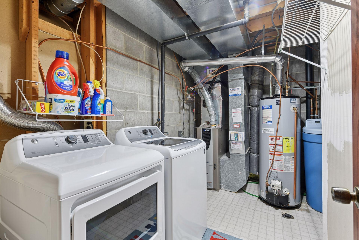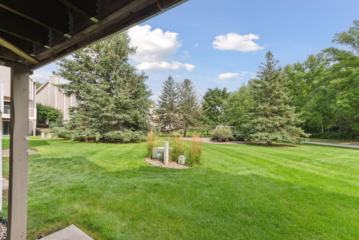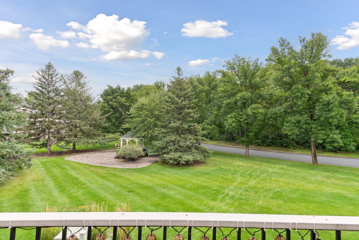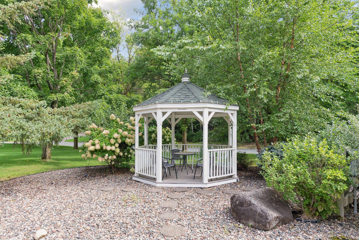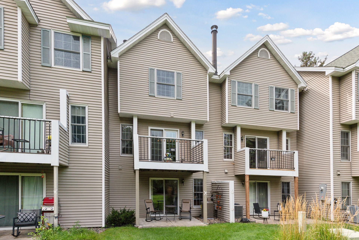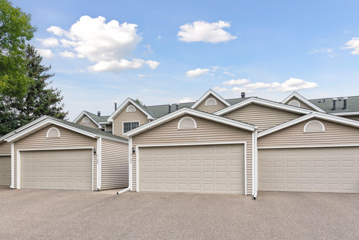
Property Listing
Description
Step into this warm and welcoming home, thoughtfully designed with an easy-to-maintain floor plan that’s ideal for everyday living. The functional kitchen features ample cabinetry, a pantry for extra storage, and a convenient pass-through window to the informal dining area off the bright and spacious living room that features a cozy, wood-burning fireplace and direct access to a balcony deck overlooking serene, wooded views for your very own peaceful retreat. Also appreciate a main-level half bath and access to the two-car attached garage off the front entry. Upstairs offers two generously sized bedrooms, including the master suite with a walk-through ¾ bath and a walk-in closet with handy built-ins. The finished lower level offers more living space with a versatile family room and desirable wet bar- an ideal spot for movie nights or a home office setup. You'll also find a ¾ bath, plenty of storage, and a walkout to a private patio with views of mature trees and expansive green space- perfect for outdoor play, entertaining, or simply unwinding in nature; and don’t miss the charming gazebo area, a picturesque spot to enjoy your morning coffee or host gatherings. All this in a fantastic location with easy access to I-35E and just minutes from top-rated schools and all that Eagan has to offer, including Twin Cities Premium Outlets. This home offers the perfect blend of comfort, convenience, and community!Property Information
Status: Active
Sub Type: ********
List Price: $275,000
MLS#: 6780515
Current Price: $275,000
Address: 4184 Knob Circle, Eagan, MN 55122
City: Eagan
State: MN
Postal Code: 55122
Geo Lat: 44.805894
Geo Lon: -93.172038
Subdivision: Knob Hill Of Eagan
County: Dakota
Property Description
Year Built: 1985
Lot Size SqFt: 0
Gen Tax: 2696
Specials Inst: 0
High School: ********
Square Ft. Source:
Above Grade Finished Area:
Below Grade Finished Area:
Below Grade Unfinished Area:
Total SqFt.: 1970
Style: Array
Total Bedrooms: 2
Total Bathrooms: 3
Total Full Baths: 0
Garage Type:
Garage Stalls: 2
Waterfront:
Property Features
Exterior:
Roof:
Foundation:
Lot Feat/Fld Plain:
Interior Amenities:
Inclusions: ********
Exterior Amenities:
Heat System:
Air Conditioning:
Utilities:


